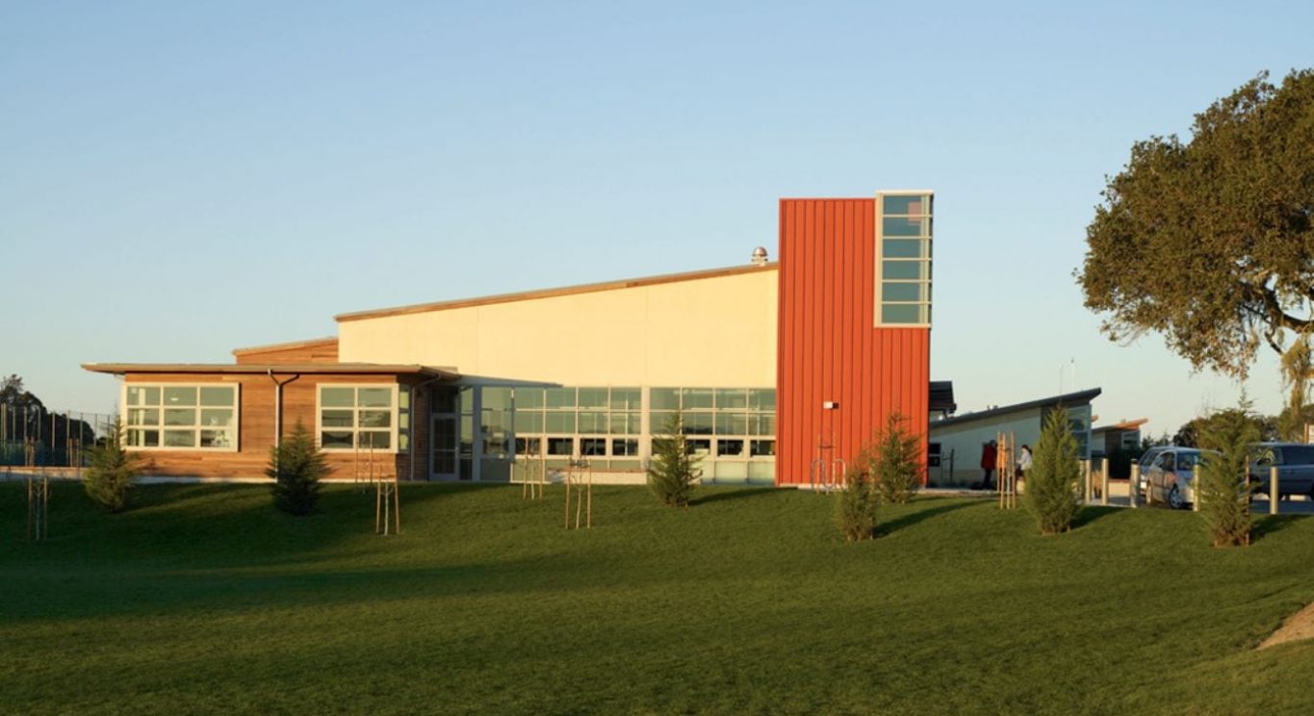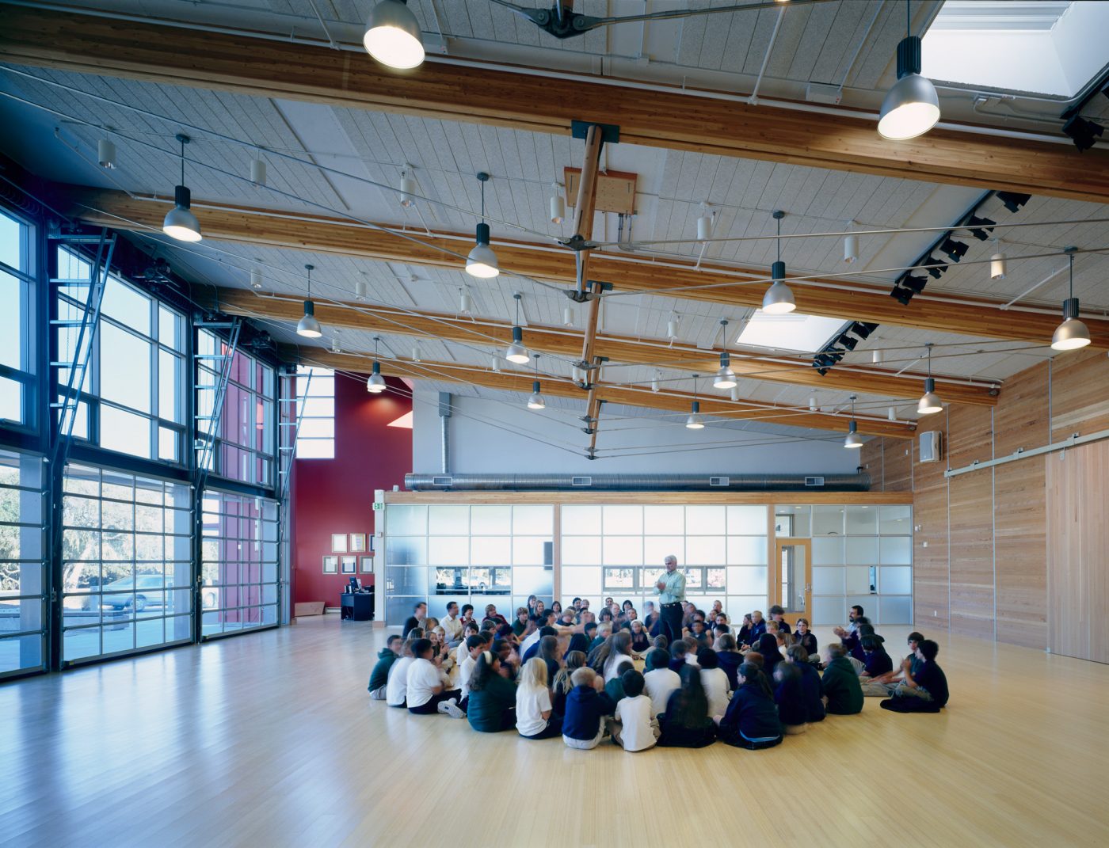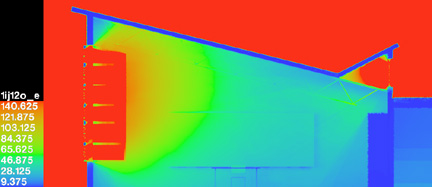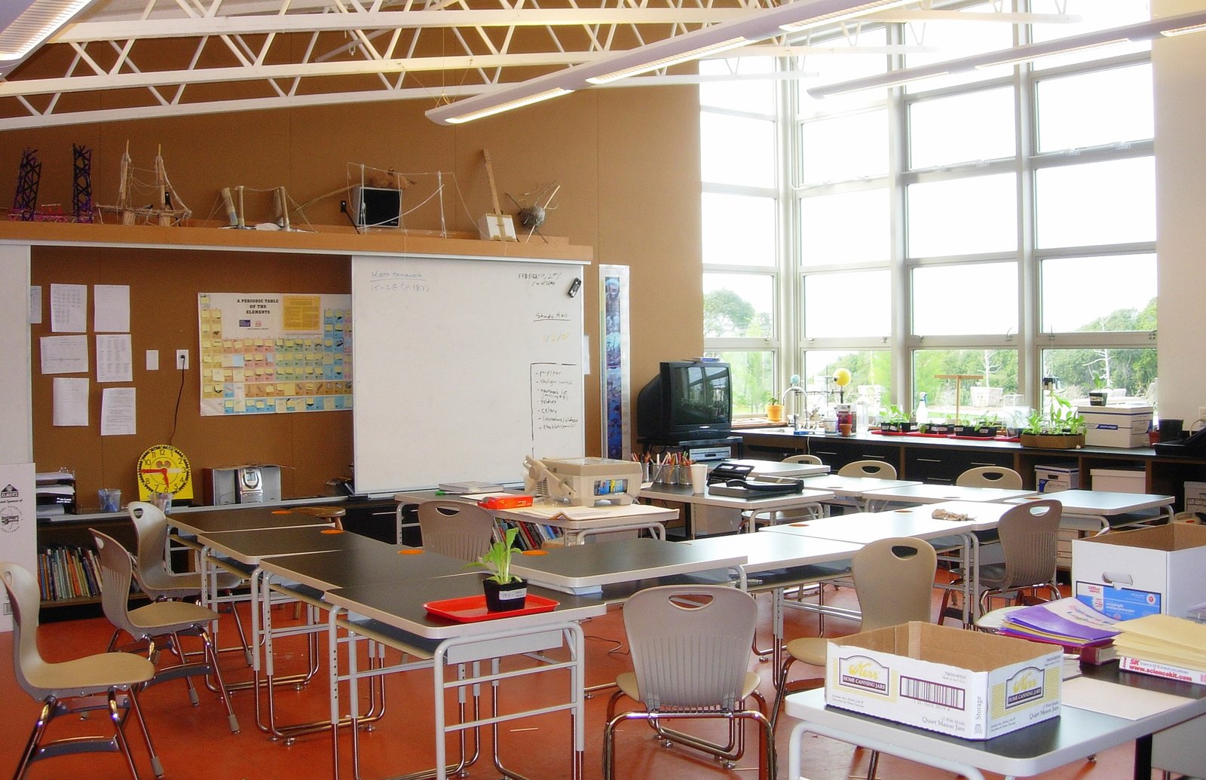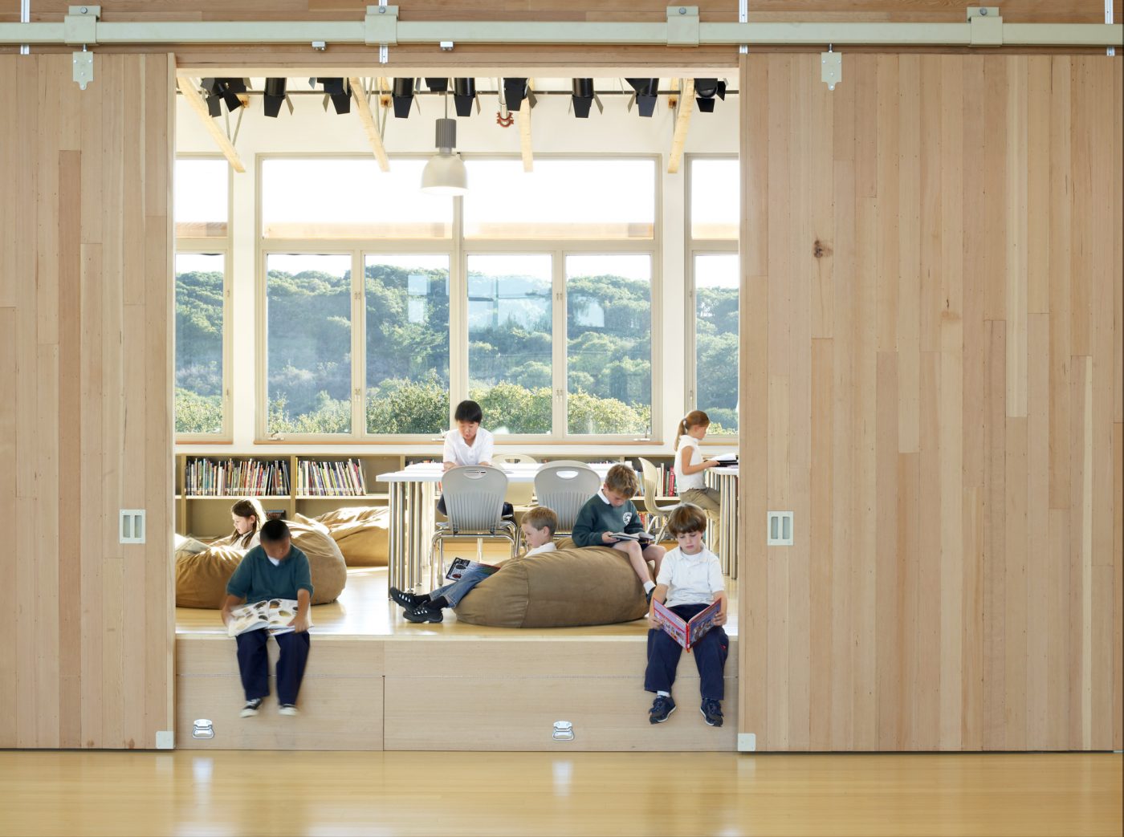EXPERTISE
Chartwell School
The vision for the new Chartwell School campus was to create an exceptional, high-performance learning environment for children with learning differences, including dyslexia. The design team concentrated on integrated design strategies proven to improve learning outcomes and sought to create a campus that would function as a teaching tool about sustainability while dramatically reducing the school’s environmental impact.
Loisos + Ubbelohde worked with the architects to develop daylighting design alternatives for the classrooms, simulate the selected alternatives under clear and overcast skies using Radiance software and fine tune the daylighting design to provide visual comfort and significant electrical savings without increasing energy use for thermal conditioning.
SERVICES
• Predict and evaluate illumination levels and light distribution
• Predict and analyze luminance gradients and glare potential
• Analyze thermal and energy use implications of daylighting design
• Design and evaluate daylighting to exhibition and curatorial performance criteria
• Predict energy savings from daylight harvesting
• Coordinate daylighting and electrical lighting design
• Post-occupancy HDRI analysis of luminance and visual comfort
See examples of our Daylighting Projects →
• Analyze visual performance of glazing alternatives
• Evaluate advanced glazing applications, including light redirecting glass and internal shading systems
• Predict and evaluate thermal performance of curtain wall systems
• Predict occupant comfort conditions for curtain wall alternatives
• Identify and coordinate value engineering tradeoffs for integrated high-performance facades
See examples of our Glazing Selection Projects →
• Analyze site conditions for solar access and shade potential
• Design sun control and glare control alternatives for local skies and climate conditions
• Evaluate shade alternatives for visual and thermal comfort
See examples of our Shading Design Projects →
AWARDS
AIA / COTE Top Ten Green Project, 2009
CBE Living Buildings Award Winner, 2009
USGBC LEED Platinum Certification, 2008
AIA San Francisco Chapter, Energy and Sustainability Honor Award, 2007
Collaborative for High Performance Schools Green Apple Award, 2007
Environmental Protection Agency, Environment Award, 2007
The key ideas for the Chartwell project were: 1) to create the best possible learning environment by providing exceptional daylighting, views, indoor air quality, and thermal comfort; 2) to make the sustainable design strategies a visible part of the students’ education by developing the site as a teaching tool with natural drainage and native and food-producing plants; 3) to inspire and excite the community about the possibilities of sustainable design and in turn generate support and private funding; 4) to reach net-zero electricity use through exceptional efficiency and adding photovoltaic (PV) capacity to meet the remaining electrical demand; and 5) to reach these goals with only a modest cost premium.
All of these goals are intertwined in the resulting Chartwell campus. Tall, north-facing windows and clerestories provide excellent daylighting, support the net-zero electrical goal and improving student outcomes. Sloping shed roofs for good photovoltaic orientation and an extensive measurement and verification system support optimal function of the building and provide learning opportunities for the students. Radiant heat provides a quiet learning environment and reduces the size of mechanical equipment and mechanical rooms. Framing the structure at two feet on center reduces the amount of material used on the project and also saves on overall construction costs.
Project Details
LOCATION: Seaside, CA
ARCHITECT: EHDD Architects
Status: Occupied, 2006
