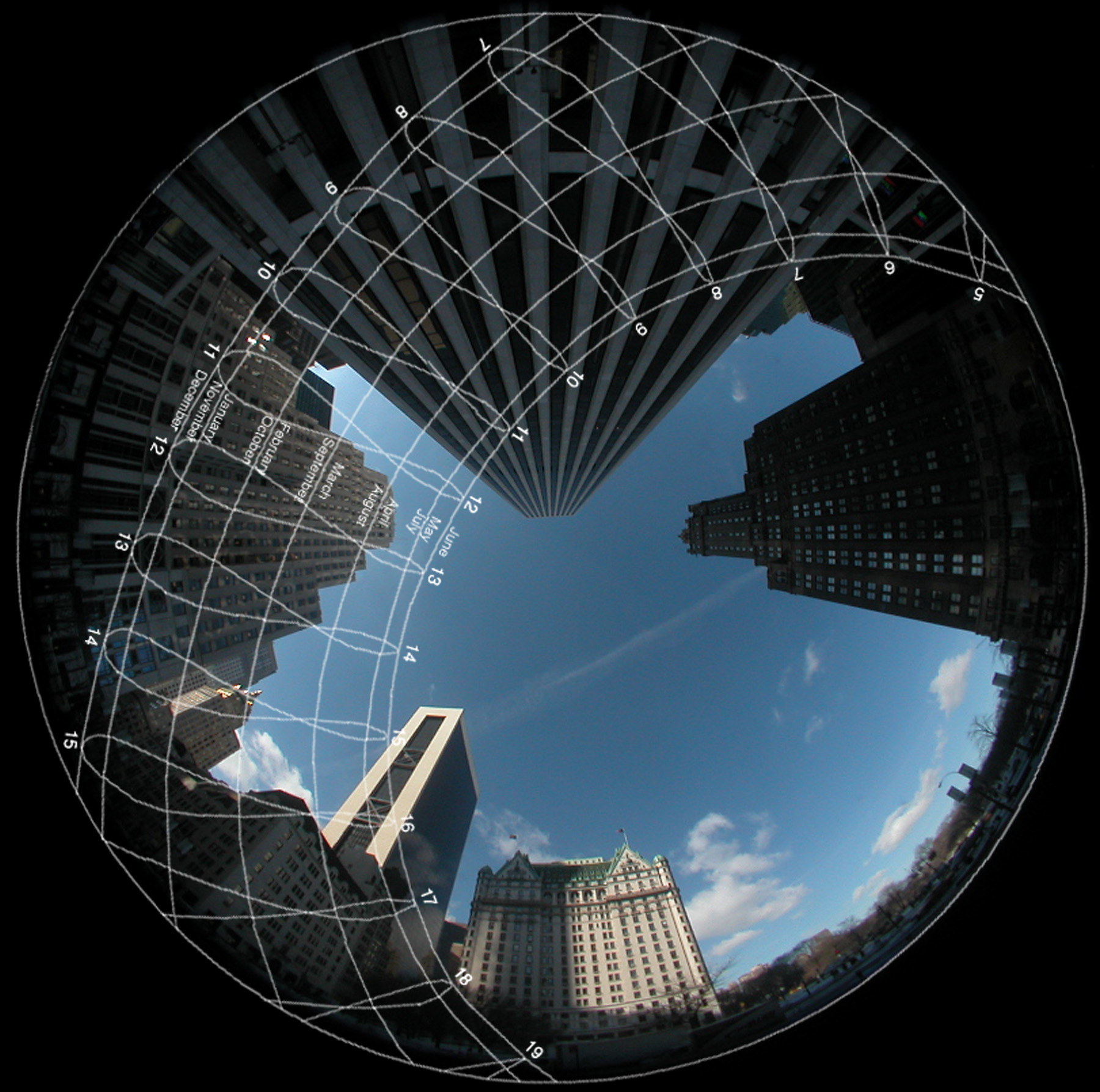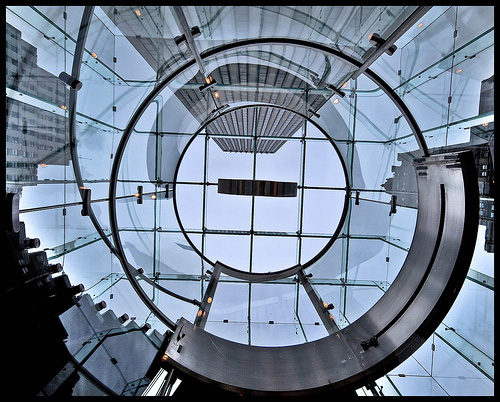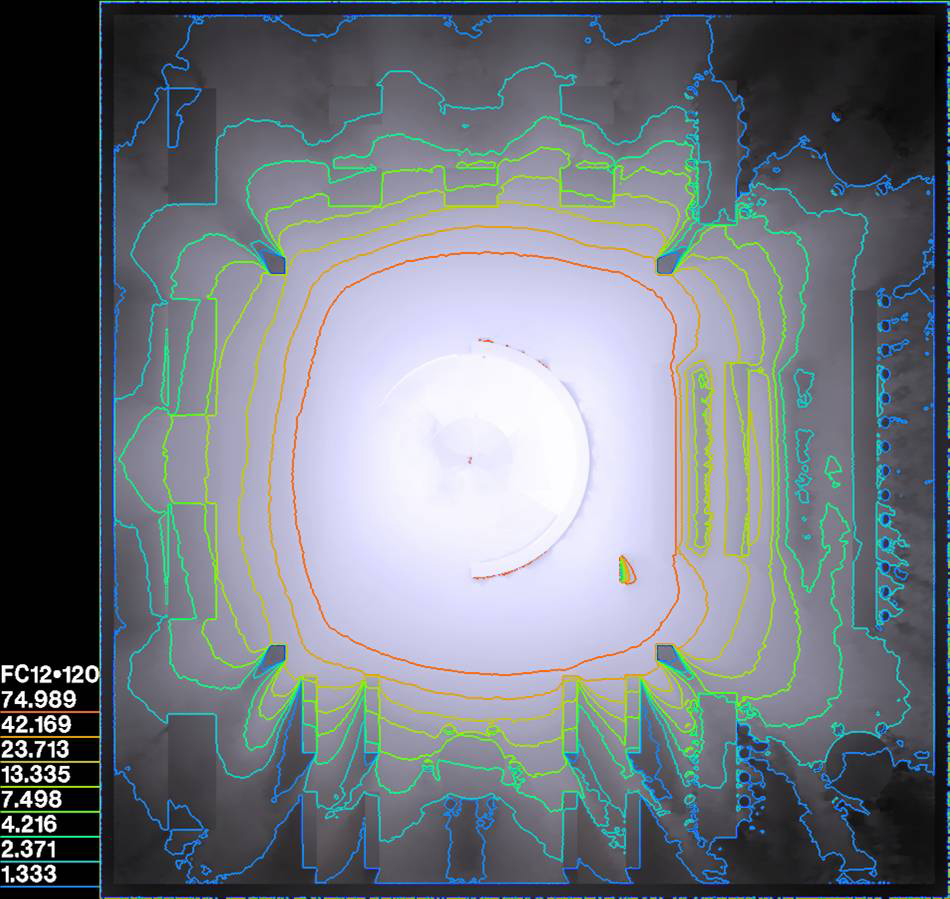EXPERTISE
Apple Store 5th Ave
Situated opposite the Plaza Hotel on 5th Avenue, this 32-foot structural glass cube encloses a glass staircase and a cylindrical elevator leading to a 25,000 sf Apple retail store.
Loisos + Ubbelohde provided site shading analysis, advanced Radiance simulations and glazing specification to fine-tune the visual and thermal performance of the entry cube. The entry delivers visual transparency from the outside while maintaining a strong visual connection between the store and the sky from inside. By day the skylight brings natural daylight underground, while at night the lighting cube is a sign.
SERVICES
• Predict and evaluate illumination levels and light distribution
• Predict and analyze luminance gradients and glare potential
• Analyze thermal and energy use implications of daylighting design
• Design and evaluate daylighting to exhibition and curatorial performance criteria
• Predict energy savings from daylight harvesting
• Coordinate daylighting and electrical lighting design
• Post-occupancy HDRI analysis of luminance and visual comfort
See examples of our Daylighting Projects →
• Analyze visual performance of glazing alternatives
• Evaluate advanced glazing applications, including light redirecting glass and internal shading systems
• Predict and evaluate thermal performance of curtain wall systems
• Predict occupant comfort conditions for curtain wall alternatives
• Identify and coordinate value engineering tradeoffs for integrated high-performance facades
See examples of our Glazing Selection Projects →
The glass cube entry sits on a plaza surrounded by highrises that provide critical shade for much of the year.
A glass stair spirals down to the retail floor inside the glass entry cube.
AWARDS
Chicago Athenaeum American Architecture Award, 2007
AIA SF Design Merit Award, 2007
AIA NY State Award of Excellence For Design, 2007
Travel + Leisure Magazine Awards Best Retail Space Honorable Mention, 2007
Business Week/Architectural Record Design Award, 2006
Fisheye photographs were taken on site during the design phase (left) to help us predict when the surrounding skyscrapers would overshadow the glass cube. On the right is a photograph from inside the cube after construction was complete.
Physically accurate digital models were used to predict daylight conditions under a range of skies. Design skies representing relatively extreme conditions helped us to bracket the range of likely luminous conditions inside the cube.
The final building blends into its surroundings, particularly when it is in shade.
Project Details
LOCATION: New York, NY
ARCHITECT: Bohlin Cywinski Jackson
Status: Occupied, 2006
Area: 25,000 sf






