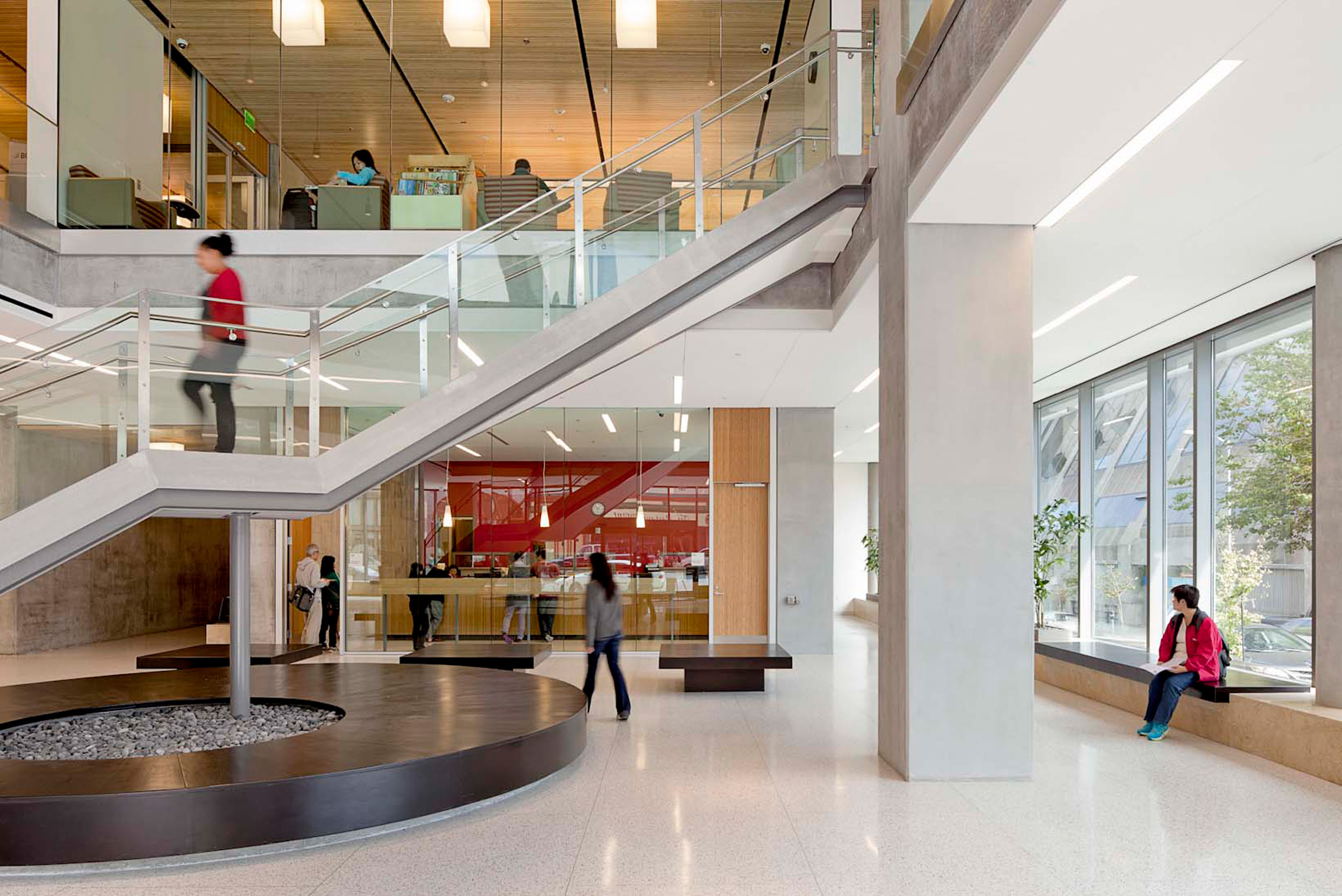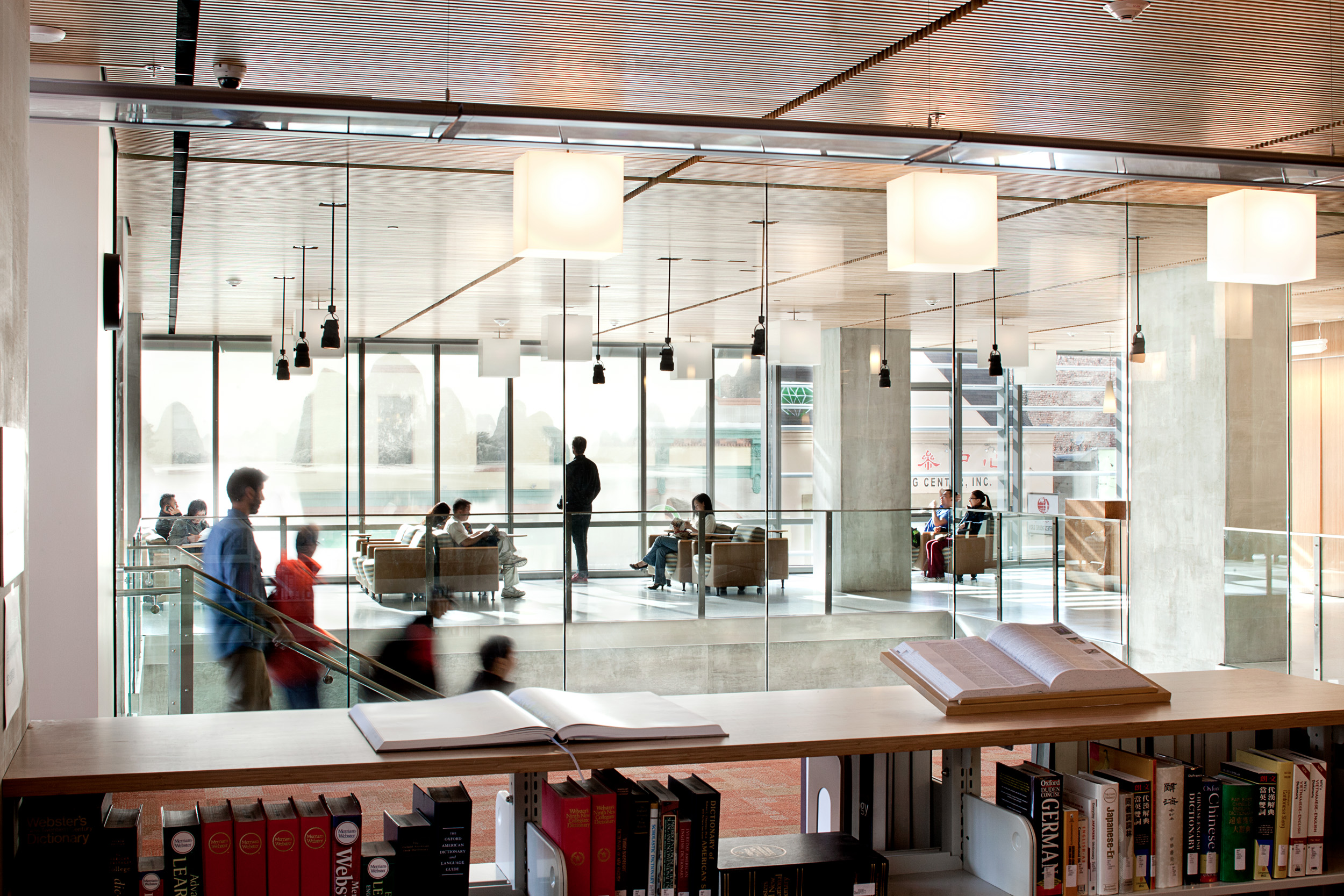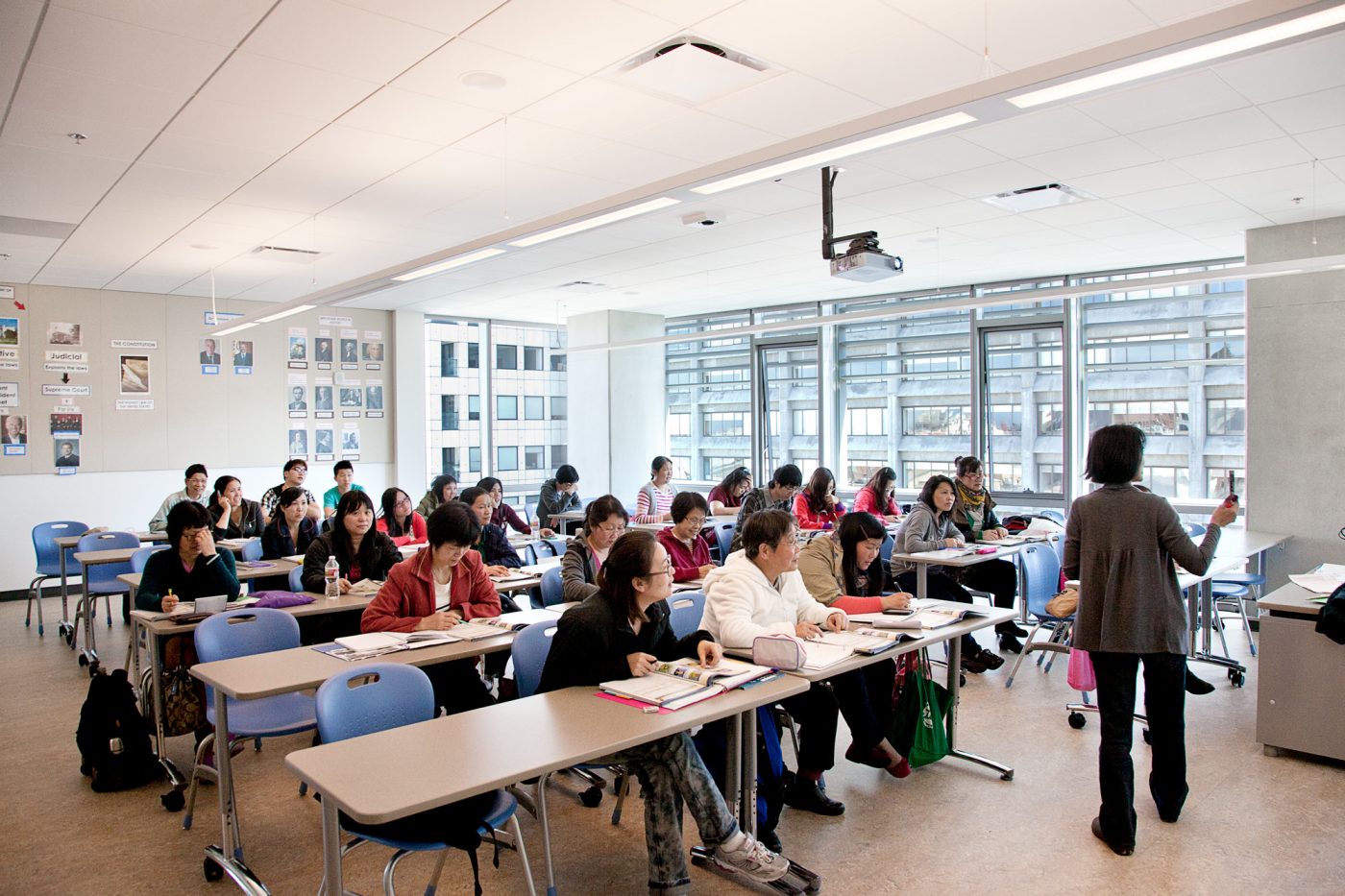EXPERTISE
CCSF Chinatown/North Beach Campus
This City College San Francisco Campus includes a 14-story and a 5-story building that collectively house a library, student services, administrative offices, 40 classrooms, a theatre, and a cafe. L+U designed the electric lighting to complement and augment the substantial contributions of daylight that are filtered by a horizontally louvered exterior screen.
SERVICES
• Predict and evaluate illumination levels and light distribution
• Predict and analyze luminance gradients and glare potential
• Analyze thermal and energy use implications of daylighting design
• Design and evaluate daylighting to exhibition and curatorial performance criteria
• Predict energy savings from daylight harvesting
• Coordinate daylighting and electrical lighting design
• Post-occupancy HDRI analysis of luminance and visual comfort
See examples of our Daylighting Projects →
• Specify luminaires, sources and layouts for electrical lighting
• Provide accurate renderings of lighting for evaluation
• Provide illumination levels for design evaluation as well as code requirements
• Provide lighting controls narrative and diagrams
• Arrange desk-top, lighting lab and/or in-situ mockups as appropriate to the project
• Provide aiming and lighting control observation
• Design custom fixtures
• Provide LEED credit documentation for lighting credits
See examples of our Lighting Design Projects →
• Analyze visual performance of glazing alternatives
• Evaluate advanced glazing applications, including light redirecting glass and internal shading systems
• Predict and evaluate thermal performance of curtain wall systems
• Predict occupant comfort conditions for curtain wall alternatives
• Identify and coordinate value engineering tradeoffs for integrated high-performance facades
See examples of our Glazing Selection Projects →
• Analyze site conditions for solar access and shade potential
• Design sun control and glare control alternatives for local skies and climate conditions
• Evaluate shade alternatives for visual and thermal comfort
See examples of our Shading Design Projects →
In the late afternoon, lights gradually ramp up and transform the buildings, emphasizing the facades’ transparency and the overall building massing to create a welcoming but controlled series of volumes while containing all uplight to prevent nighttime light pollution. The 3000k classroom lights along the facade are carefully positioned to provide a uniform uplight on the white ceilings at night – this accentuates the filigree character of the screened facade and reinforces the overall massing. The library and lobby, which occupy the bottom three floors, employ a different luminous vocabulary with large, luminous cubes providing ambient light and a warm, welcoming glow from the exterior. Meanwhile, high-powered stem-mounted projectors call attention to the stairs and provide a luminous hierarchy through the space that aides way-finding.
The Library fixtures backlight the glass facade and dynamically reveal activity behind the two-story silkscreened frit reproductions of ancient Chinese paintings and calligraphy. During the day, these lights gradually dim with daylight to reveal the images that makes connections between the goals of the college and the local Chinatown context.
In the classrooms, high-performance asymmetric linear fixtures accent the whiteboards and indirect/direct fixtures also take advantage of the daylight while providing flexible teaching spaces with scenes for classroom learning and presentations.
Project Details
LOCATION: San Francisco, CA
ARCHITECT: EHDD Architecture
Executive Architect: Barcelon Jang Architecture
Status: Occupied, 2012
Area: 193,032 sf
Photography: Jeremy Bittermann




