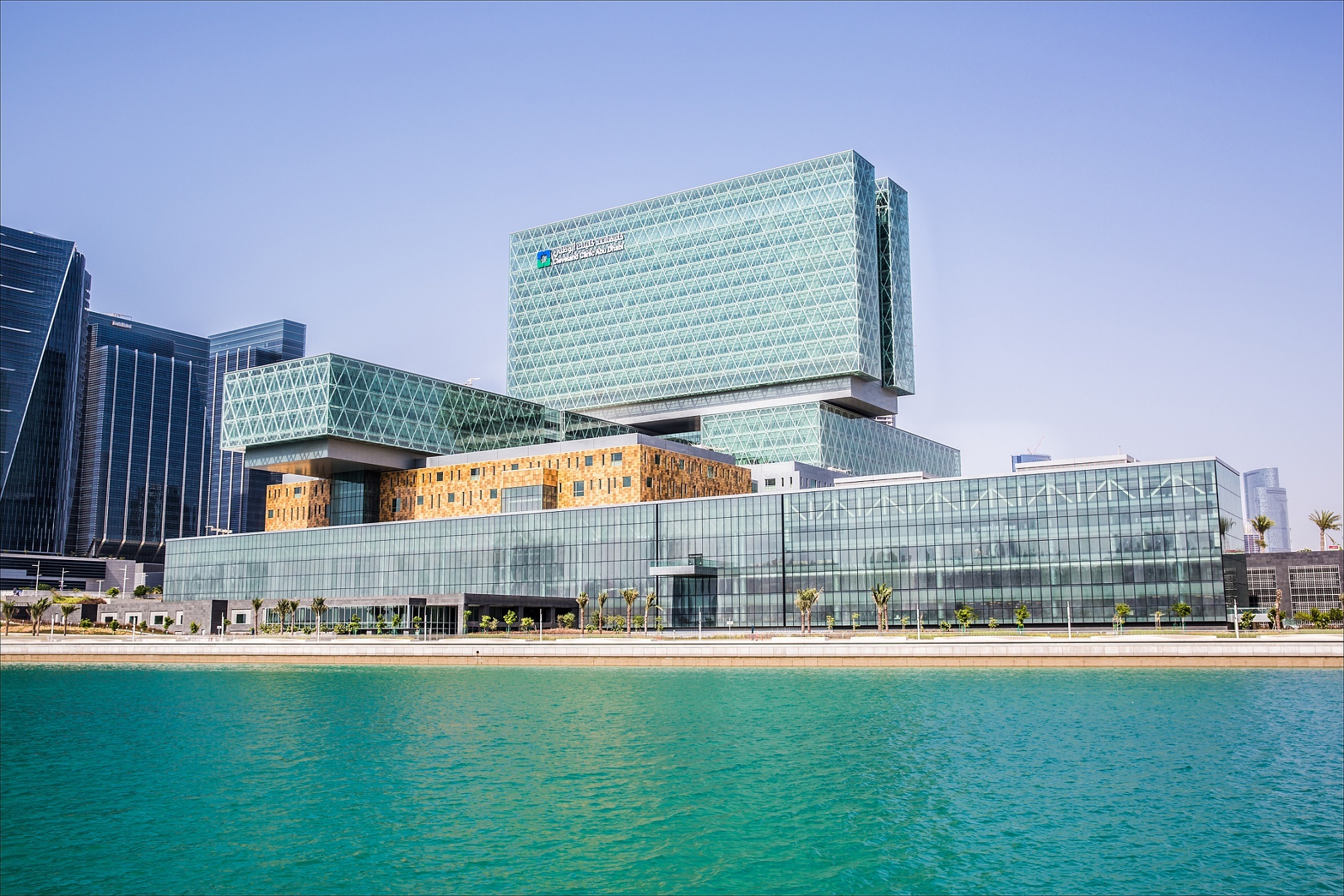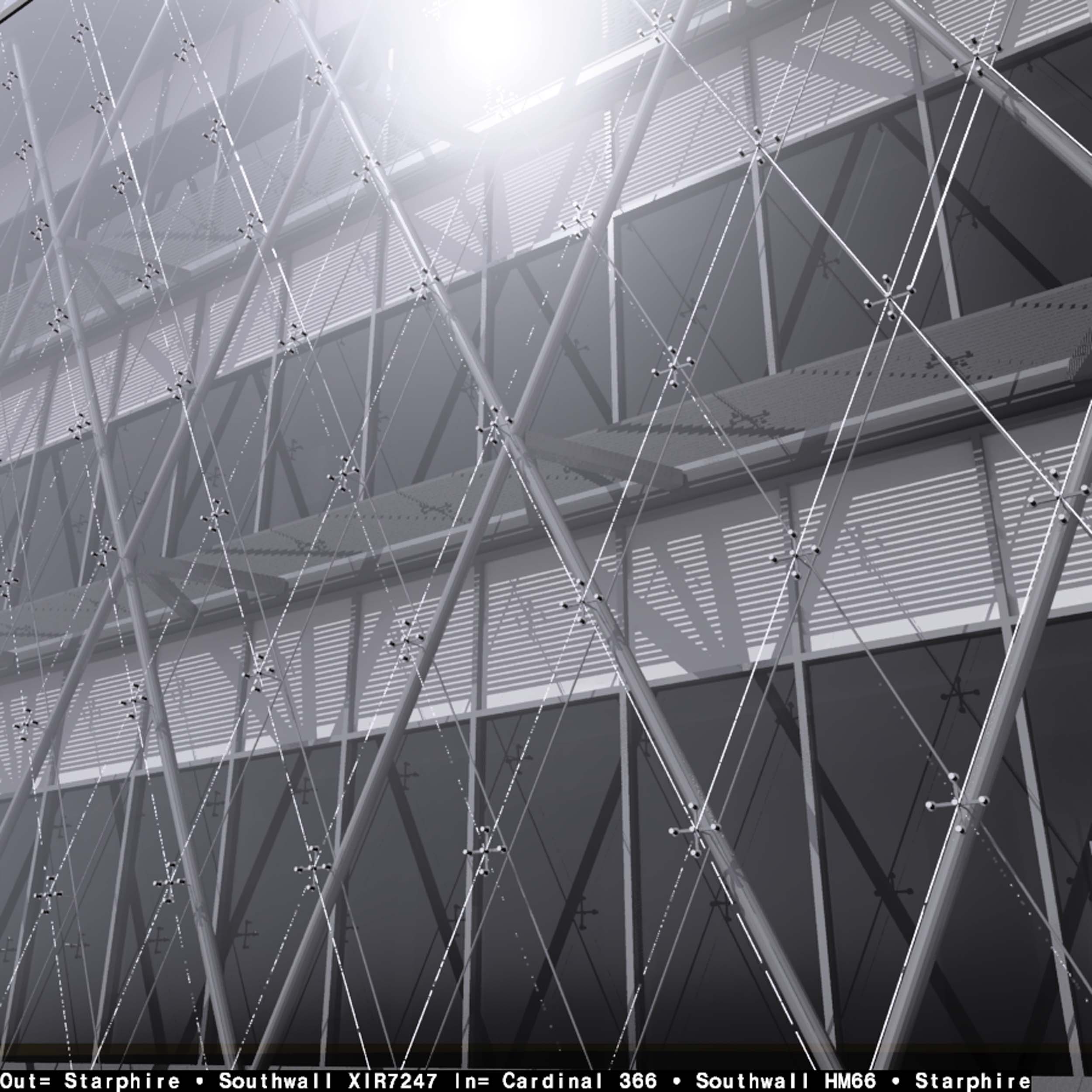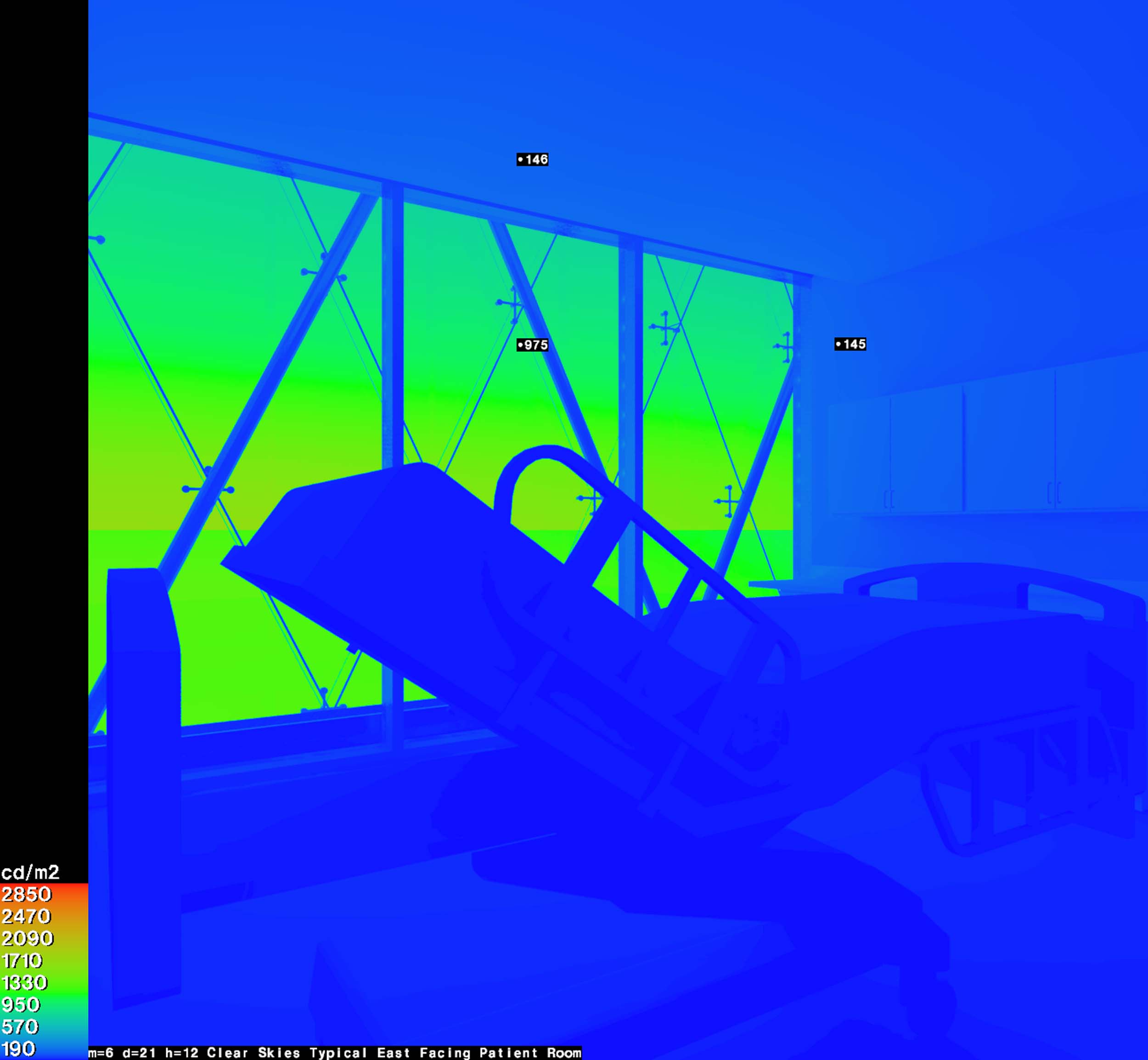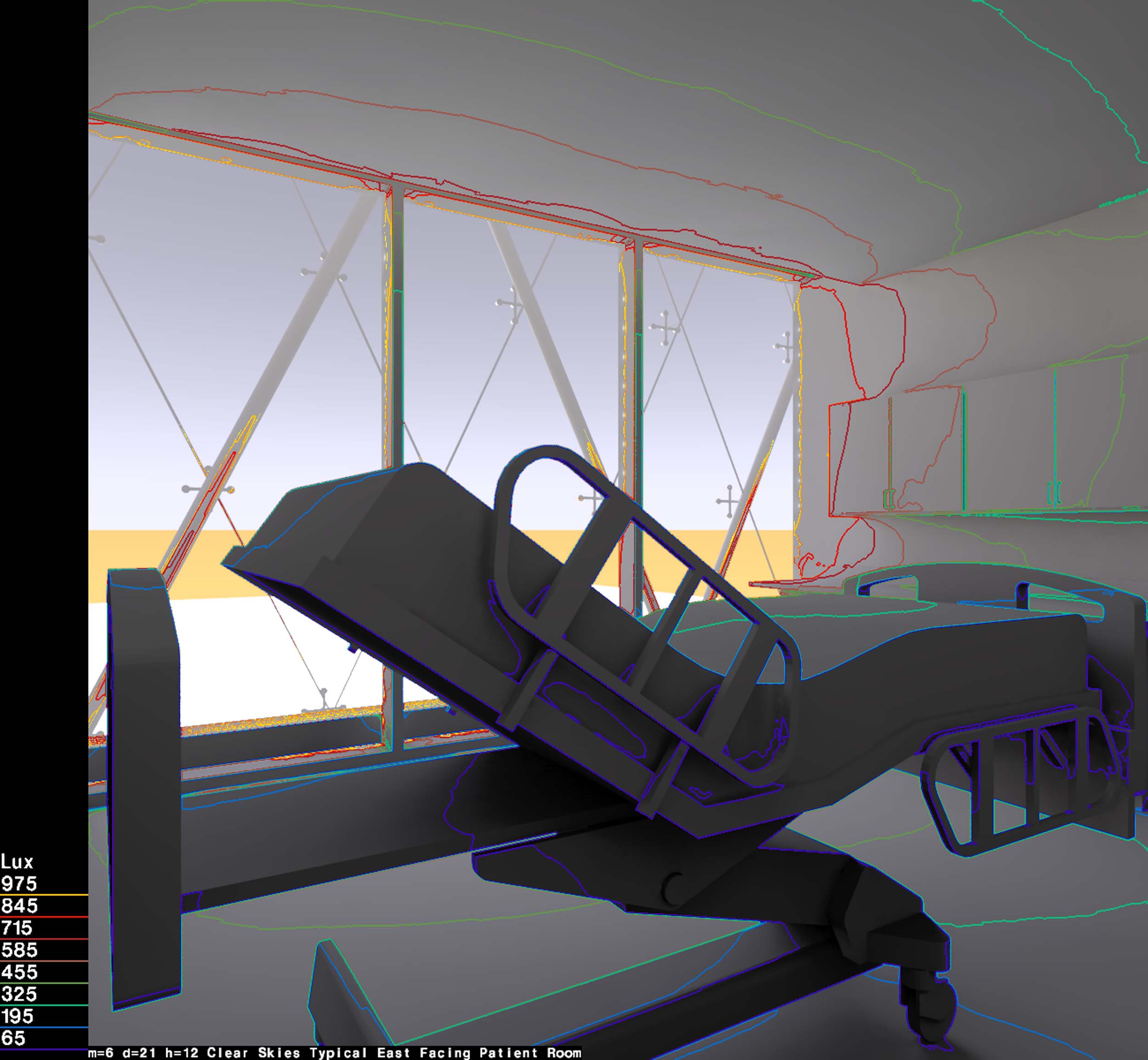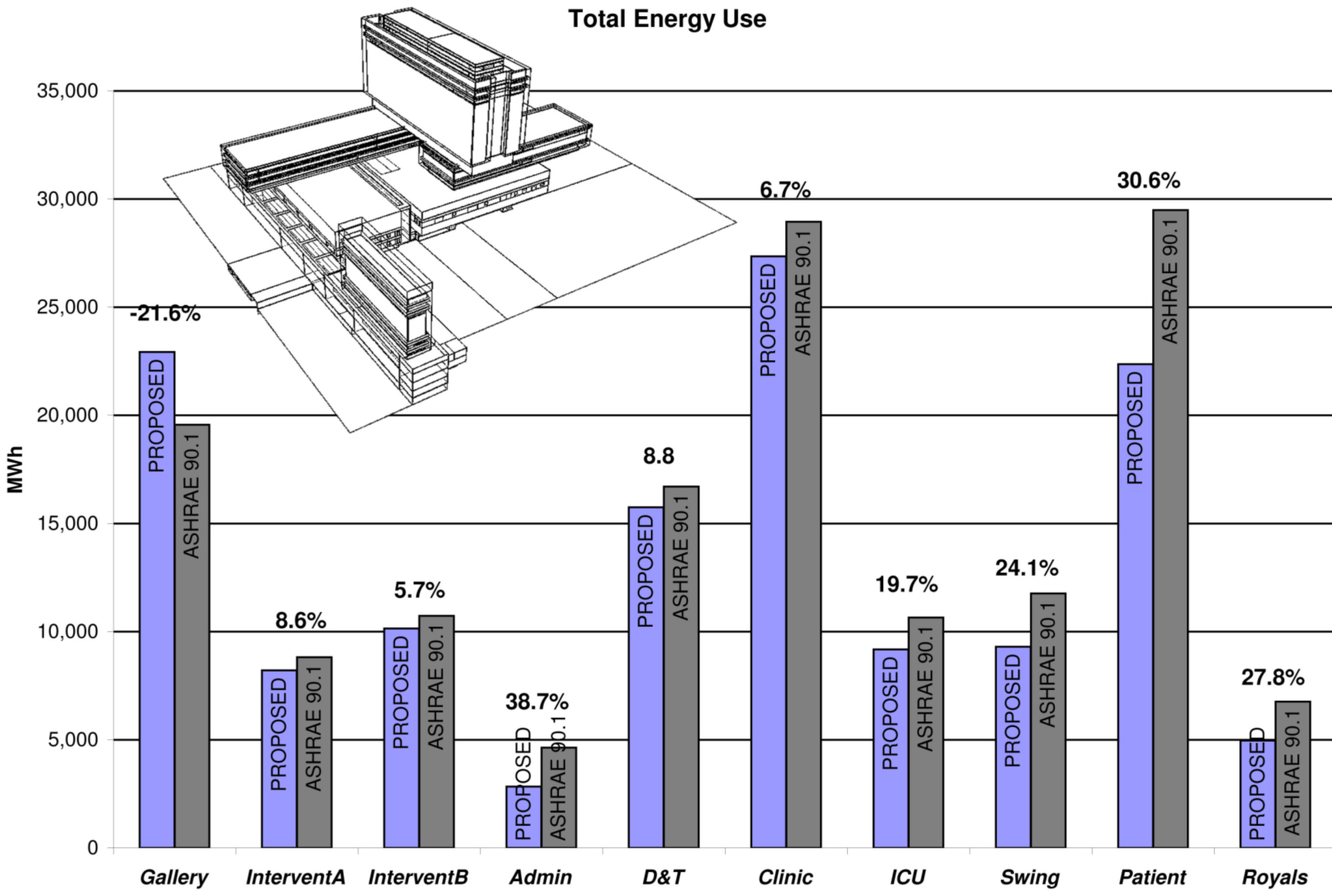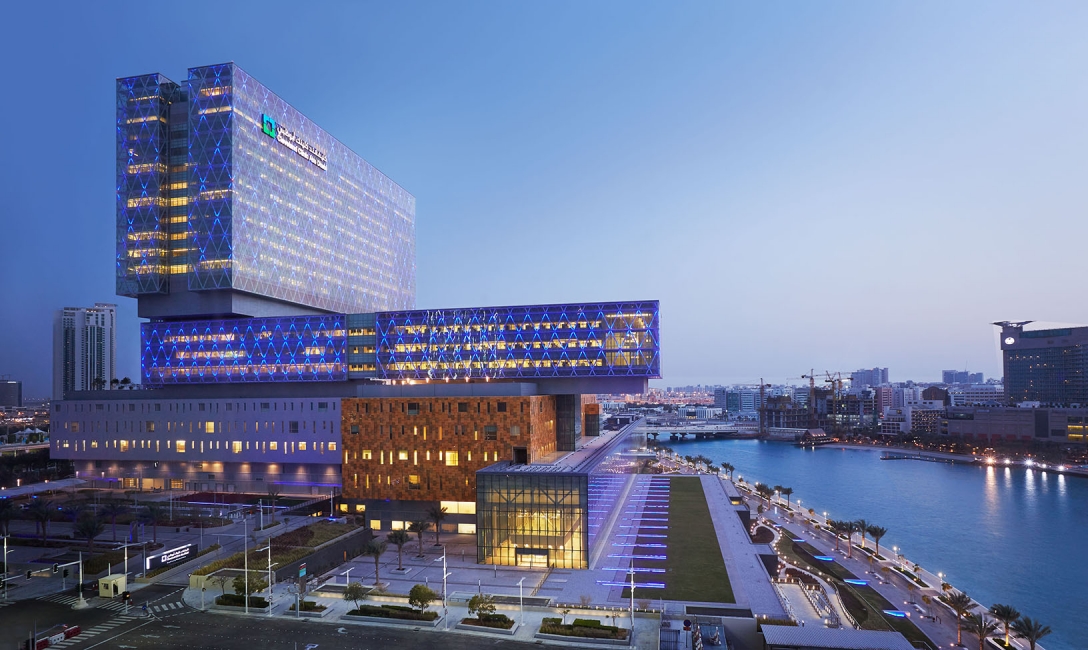Cleveland Clinic Abu Dhabi
This 2.3 million sf complex is a glass prism in the desert. Loisos + Ubbelohde provided daylighting, energy consulting, energy modeling, façade consulting, specified glazing for the project, and collaborated with the mechanical engineer, Ted Jacob Engineering Group, Inc., to couple the HVAC and envelope systems.
SERVICES
• Predict and evaluate illumination levels and light distribution
• Predict and analyze luminance gradients and glare potential
• Analyze thermal and energy use implications of daylighting design
• Design and evaluate daylighting to exhibition and curatorial performance criteria
• Predict energy savings from daylight harvesting
• Coordinate daylighting and electrical lighting design
• Post-occupancy HDRI analysis of luminance and visual comfort
See examples of our Daylighting Projects →
• Analyze visual performance of glazing alternatives
• Evaluate advanced glazing applications, including light redirecting glass and internal shading systems
• Predict and evaluate thermal performance of curtain wall systems
• Predict occupant comfort conditions for curtain wall alternatives
• Identify and coordinate value engineering tradeoffs for integrated high-performance facades
See examples of our Glazing Selection Projects →
• Simulating annual building energy use at all stages of design process
• Developing early energy use parametrics to identify energy saving opportunities in design alternatives
• Developing suites of energy strategies to reconsider conventional approaches to building energy use
• Comparison of mechanical strategies and HVAC systems in terms of energy use
• Green building certification
• Quantification of energy cost
• Future weather energy simulations
See examples of our Energy Modeling Projects →
SPECIALTY SERVICES
L+U provides schematic system design for space conditioning and ventilation systems. We work in coordination with the architect, mechanical engineer, and mechanical subcontractor to create comfortable and sustainable environments that are architecturally-integrated, cost-effective, and low-maintenance.
- Preliminary system sizing and load calculations
- Systems diagrams and controls sequence of operation narrative
- Equipment performance and code compliance specifications
- Preliminary equipment specification
Radiance simulation of curtainwall system, showing close-up view of skin diagrid comparing appearance of two different glazing specifications under the same sky conditions.
Extensive glazing consulting for the nine-layer double skin envelope resulted in the building envelope performing 25% better than a base ASHRAE building. Recovered exhaust air circulates through the 5 ft cavity between the building skins to insulate the interior from the harsh desert climate. As part of the integrated design process, Radiance simulations were used to analyze the qualitative and quantitative aspects of daylighting. The building includes spandrel panels that articulate each slab level, a continuous glazing system wrapping the corners, and an explicitly revealed diagrid curtainwall system.
Daylighting simulations of patient room showing luminance map (left) and illuminance contours (right) on the summer solstice at noon.
Parametric energy simulations examined the impacts of every major building system and component from glazing to HVAC to lighting to operational schedules.
AWARDS
International Hospital Federation (IHF) Awards 2022
Ashikaga-Nikken Excellence Award for Green Hospitals
MENA Green Building Awards, Green Commercial Building of the Year, 2017
Building Healthcare Middle East, Best Hospital Design Award, 2015
AIA Middle East Chapter, Built Merit Design Award, 2015
Building Healthcare Middle East, Best Sustainable Hospital Project, 2015
Hospital Build Middle East Best Hospital Design Award, 2010
Project Details
LOCATION: Abu Dhabi, UAE
ARCHITECT: HDR Architecture
EXECUTIVE ARCHITECT: AEDAS
STATUS: Occupied, 2015
AREA: 2.3 million sf
PHOTOGRAPHY: Emirates News Agency
