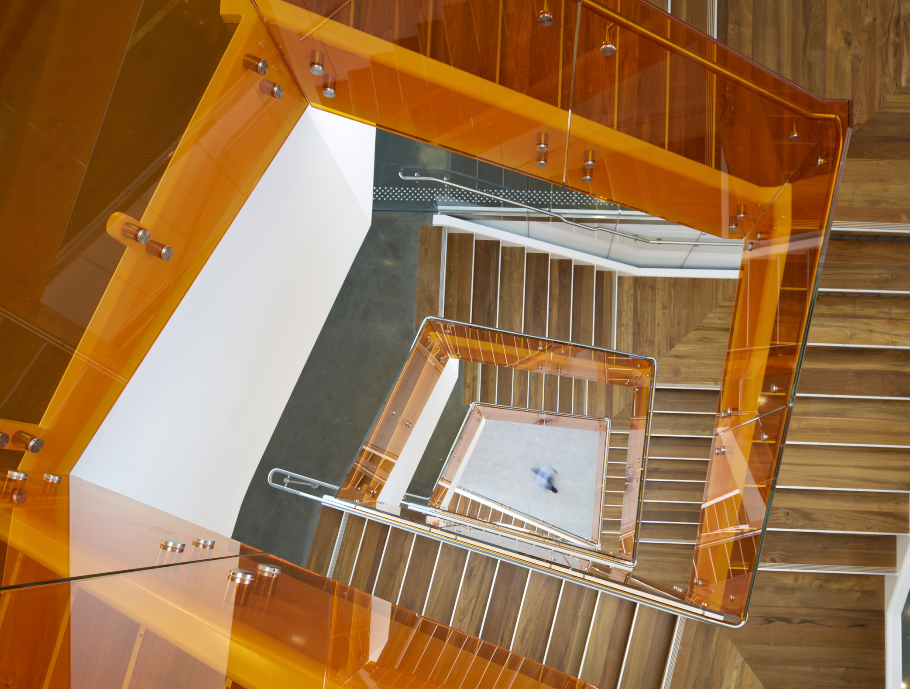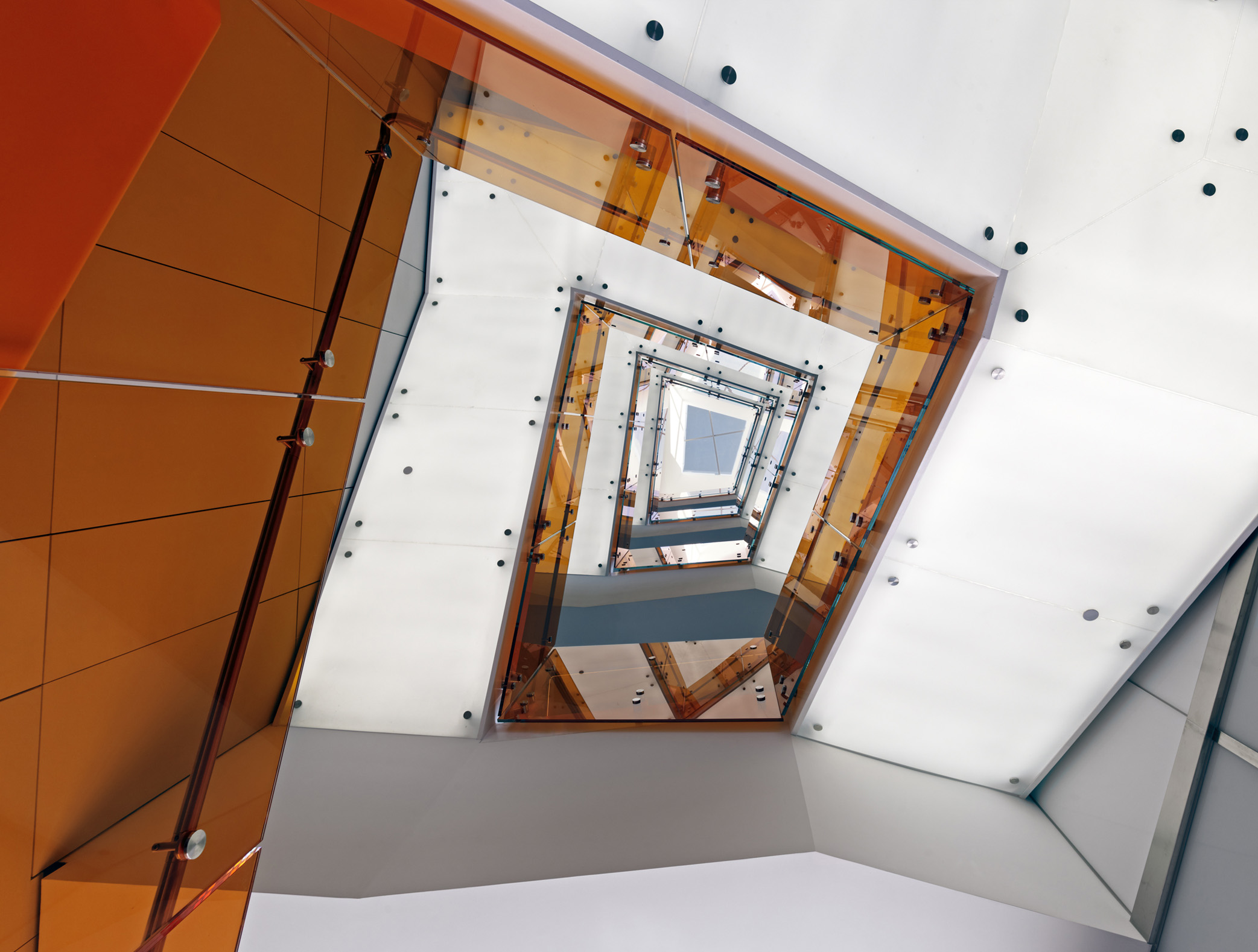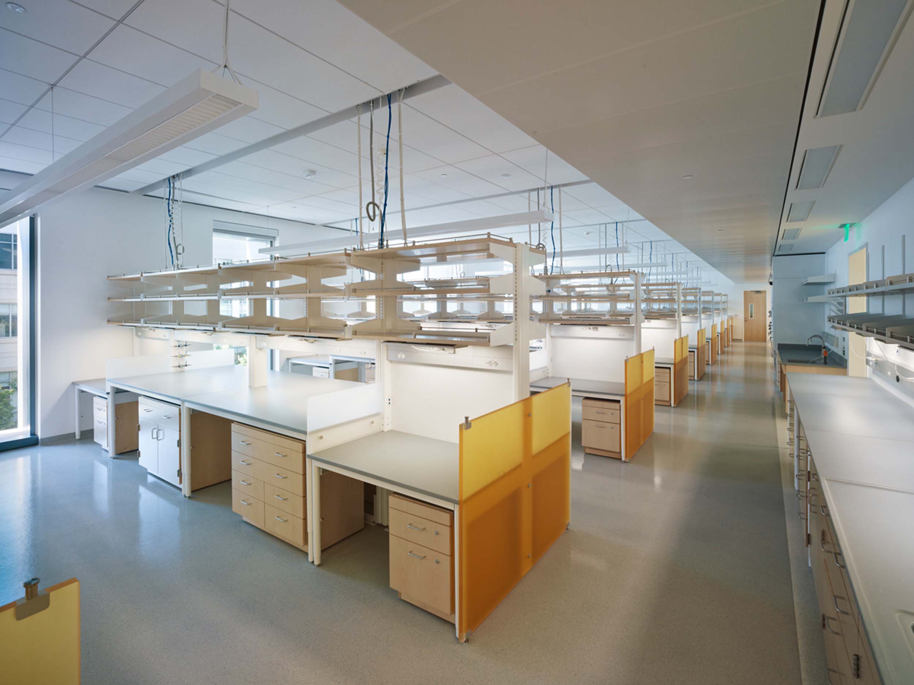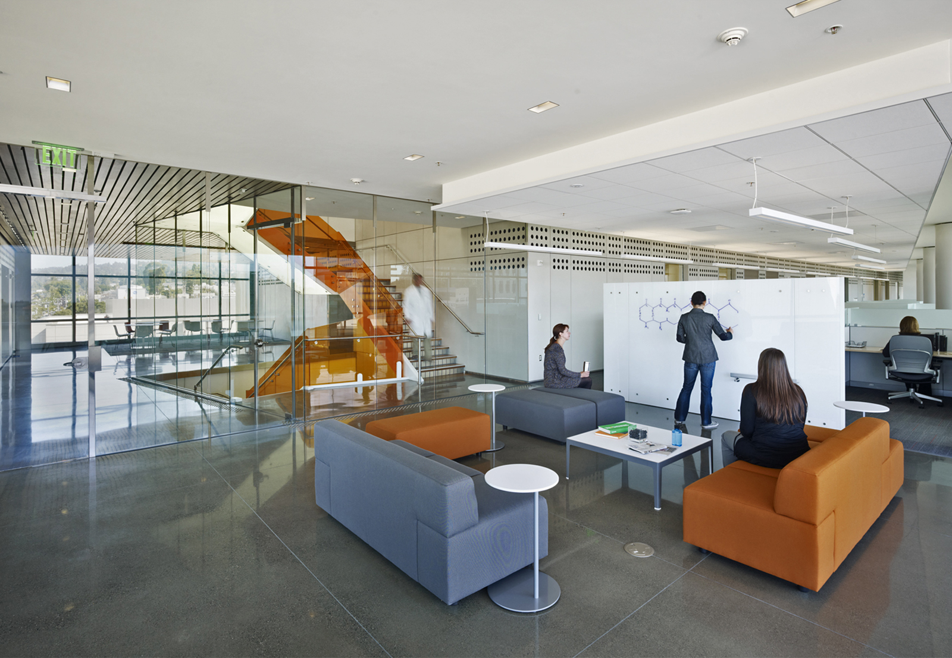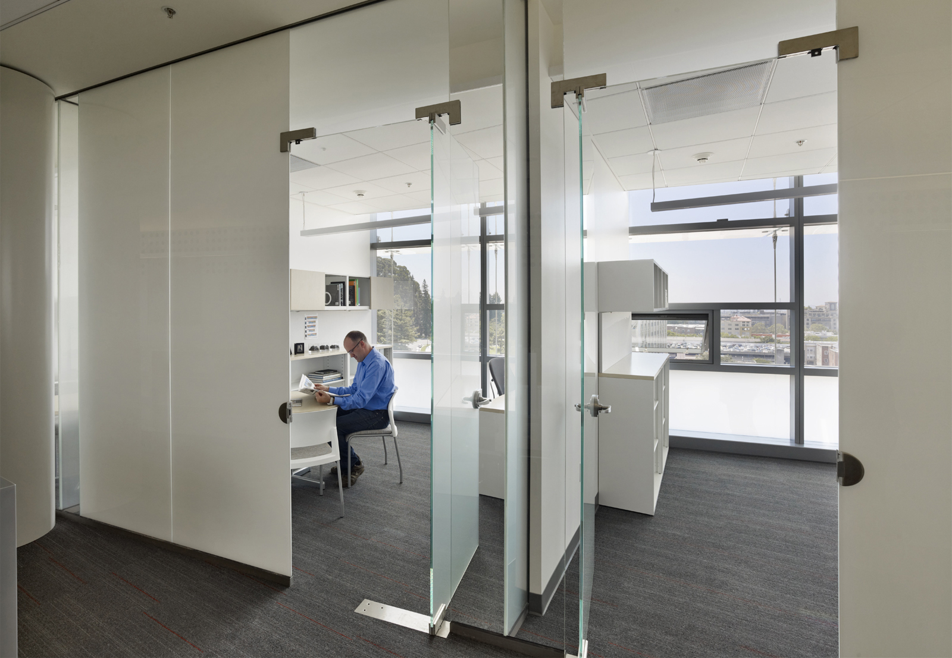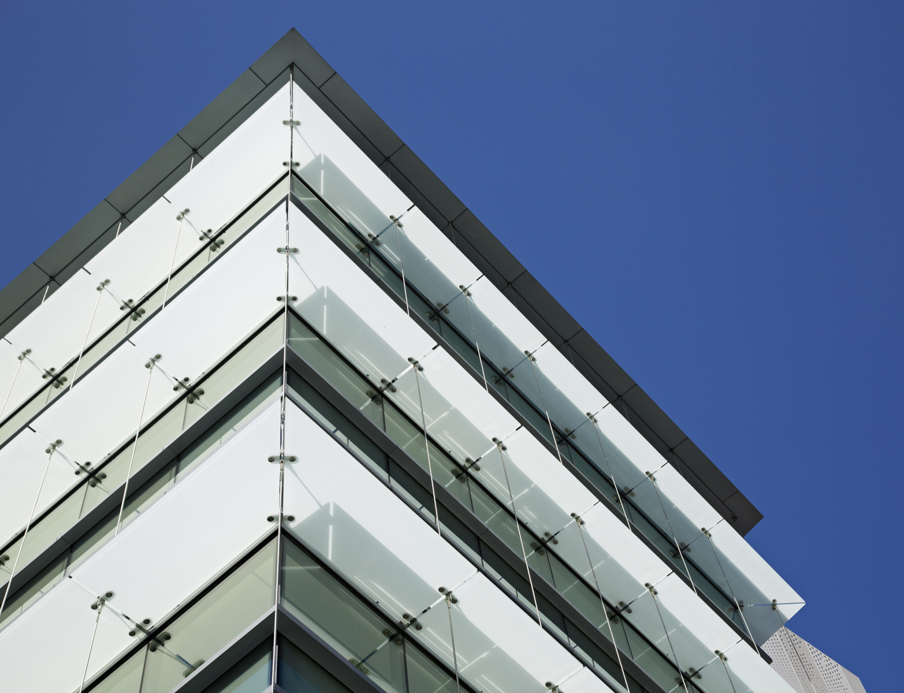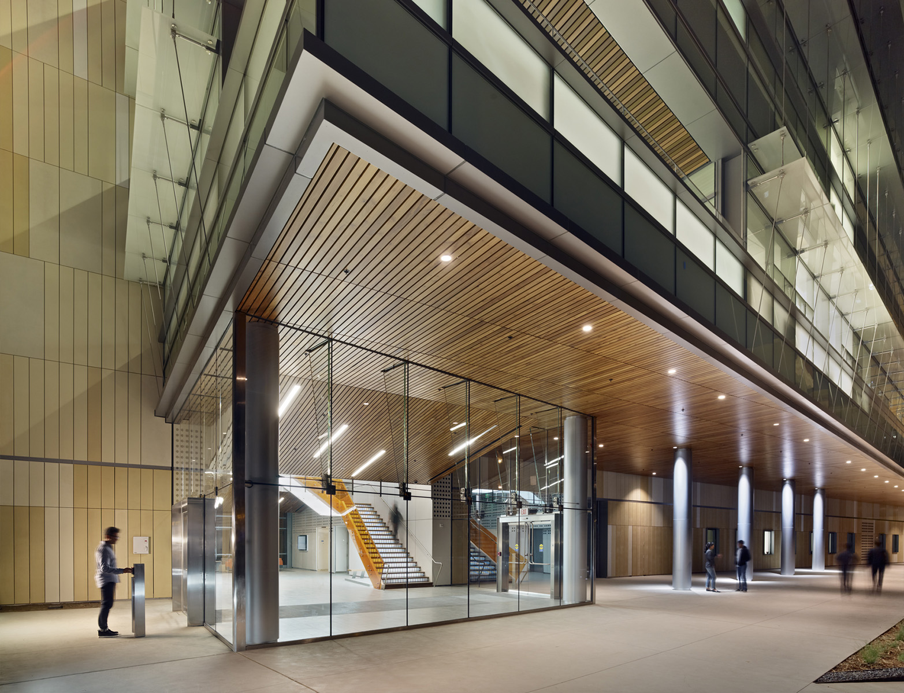EXPERTISE
Energy Biosciences Building – UC Berkeley
The Energy Biosciences Building is home to a world-class research institute charged with developing sustainable fuel technology. Located in downtown Berkeley, this University of California Facility houses 113,000 sf of laboratories, offices and collaborative workspace for molecular and microbial biology, greenhouses, offices and workrooms for biofuels research and development. L+U developed a daylighting and lighting design tailored to the needs of intensive laboratory use while supporting the low energy requirements of LEED Platinum and the aesthetics of a visible research landmark.
Top view of staircase.
Bottom view of staircase.
SERVICES
• Predict and evaluate illumination levels and light distribution
• Predict and analyze luminance gradients and glare potential
• Analyze thermal and energy use implications of daylighting design
• Design and evaluate daylighting to exhibition and curatorial performance criteria
• Predict energy savings from daylight harvesting
• Coordinate daylighting and electrical lighting design
• Post-occupancy HDRI analysis of luminance and visual comfort
See examples of our Daylighting Projects →
• Specify luminaires, sources and layouts for electrical lighting
• Provide accurate renderings of lighting for evaluation
• Provide illumination levels for design evaluation as well as code requirements
• Provide lighting controls narrative and diagrams
• Arrange desk-top, lighting lab and/or in-situ mockups as appropriate to the project
• Provide aiming and lighting control observation
• Design custom fixtures
• Provide LEED credit documentation for lighting credits
See examples of our Lighting Design Projects →
• Analyze visual performance of glazing alternatives
• Evaluate advanced glazing applications, including light redirecting glass and internal shading systems
• Predict and evaluate thermal performance of curtain wall systems
• Predict occupant comfort conditions for curtain wall alternatives
• Identify and coordinate value engineering tradeoffs for integrated high-performance facades
See examples of our Glazing Selection Projects →
• Analyze site conditions for solar access and shade potential
• Design sun control and glare control alternatives for local skies and climate conditions
• Evaluate shade alternatives for visual and thermal comfort
See examples of our Shading Design Projects →
The laboratories and other workspaces are lit with daylight and electric light that controlled to supplement daylight. To support the demanding visual tasks of the laboratory benches, L+U designed a user-friendly task lighting strategy that provides the required high levels of illuminance but that also efficiently switches task lamps off based on occupancy. This work involved developing custom solutions, including an occupancy sensor hood to limit its field of view and a dimming sequence designed to adjust light levels unobtrusively.
Meeting space next to luminous stair.
Private offices on South façade.
Landscape features and egress paths are lit to work within the LEED dark-sky and light trespass requirements. Careful and subtle lighting at the exterior also allows the interior lighting to draw visitors into the lobby where a luminous stair provides a connection to all floors. L+U carefully tuned the light levels throughout this experience, using simulation and a full-scale physical mockup of the stairway assembly.
Detail of Southeast corner with solar shading devices.
Careful and subtle lighting at the exterior also allows the interior lighting to draw visitors into the lobby where a luminous stair provides a connection to all floors.
AWARDS
2015 East Bay AIA Architecture Citation Award
2013 Merit Award for Architecture, AIA California Council
2013 Honor Award, IIDA Northern California Chapter
2012 UC Energy Efficiency and Sustainability Best Practice
2012 Gold LEED Certified
Project Details
LOCATION: Berkeley, CA
ARCHITECT: SmithGroup
Landscape Architect: Andrea Cochran Landscape Architecture
Status: Occupied, 2012
Area: 113,000 sf
Photography: Bruce Damonte
