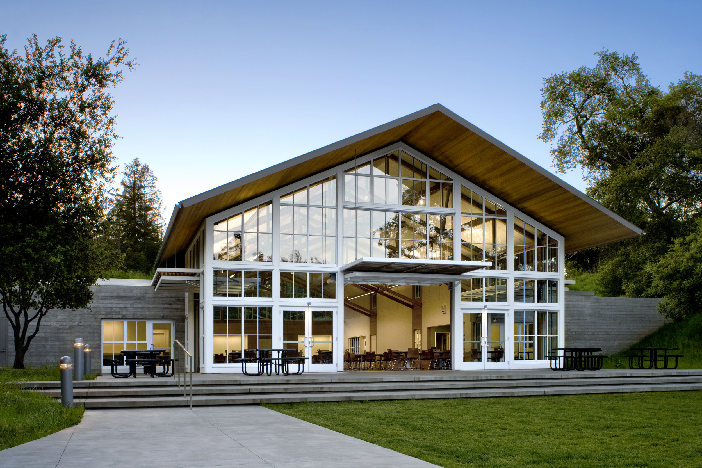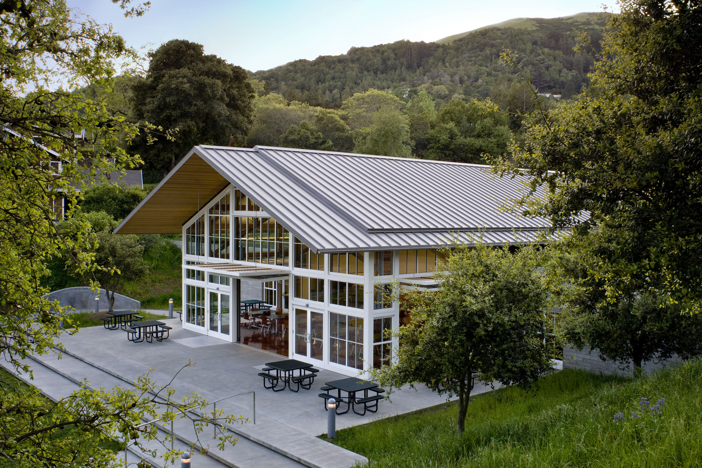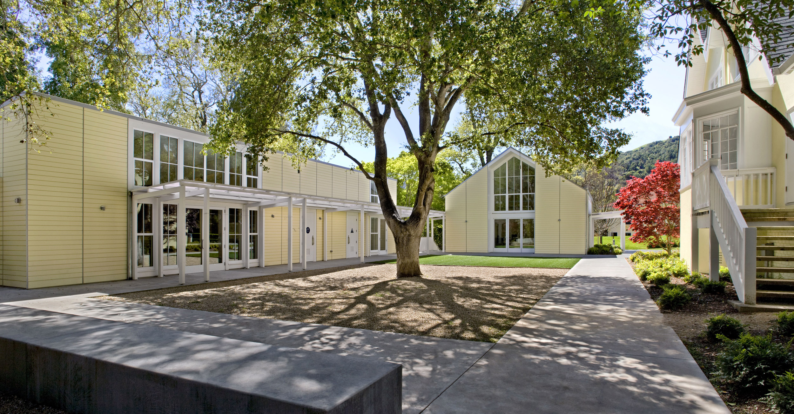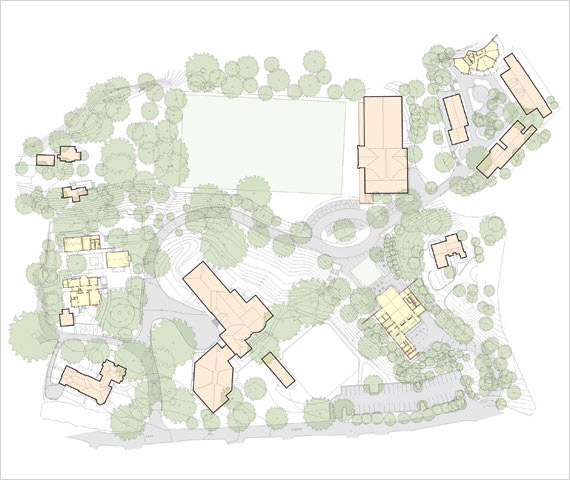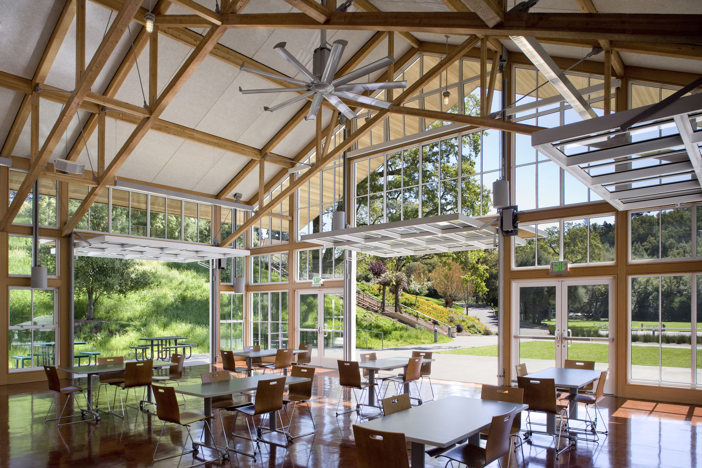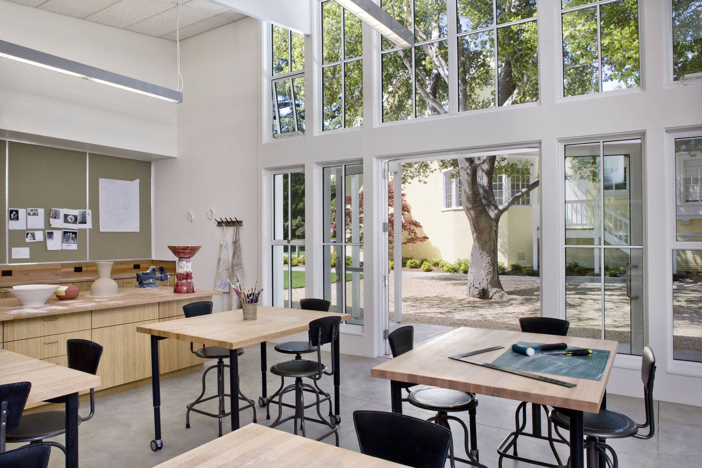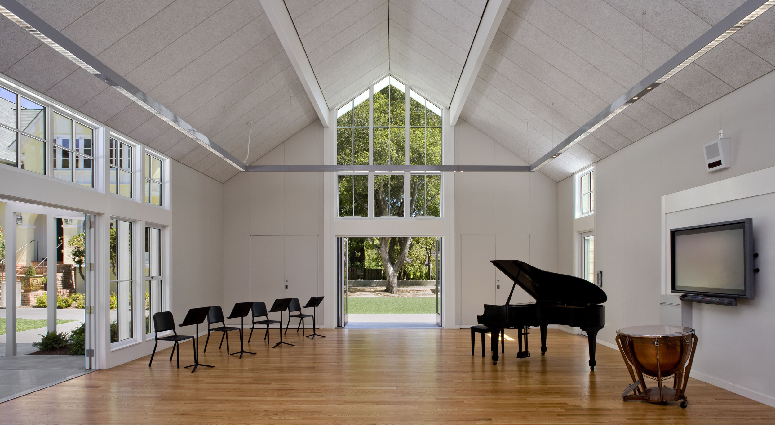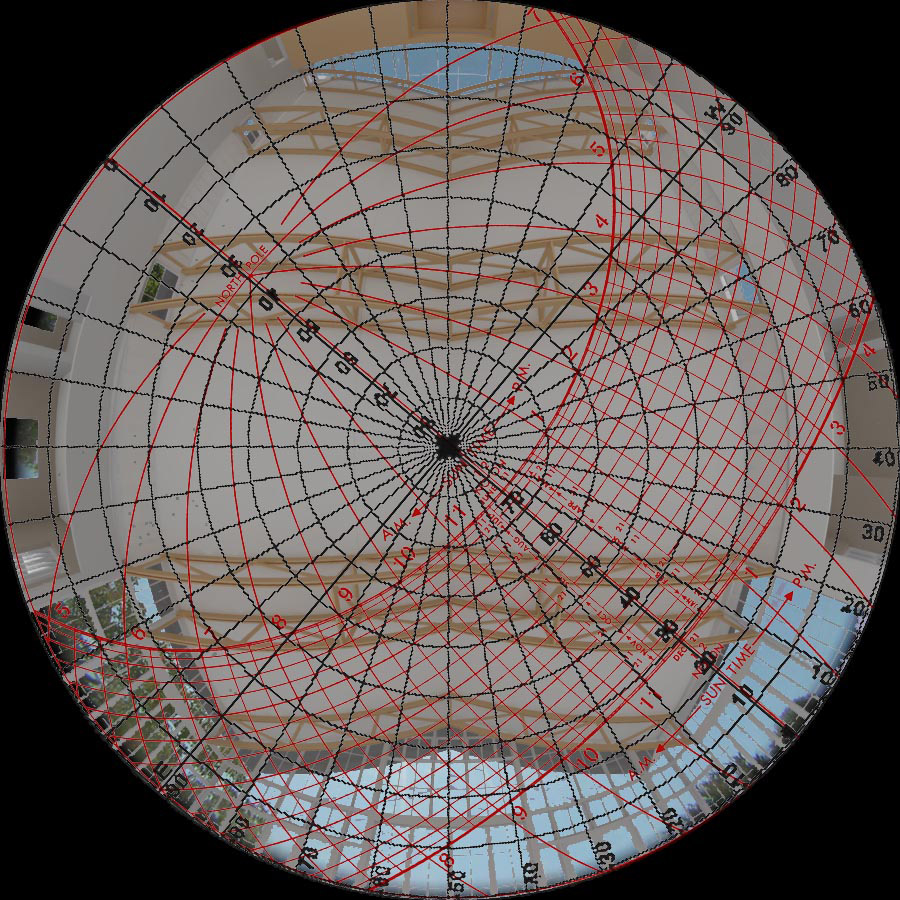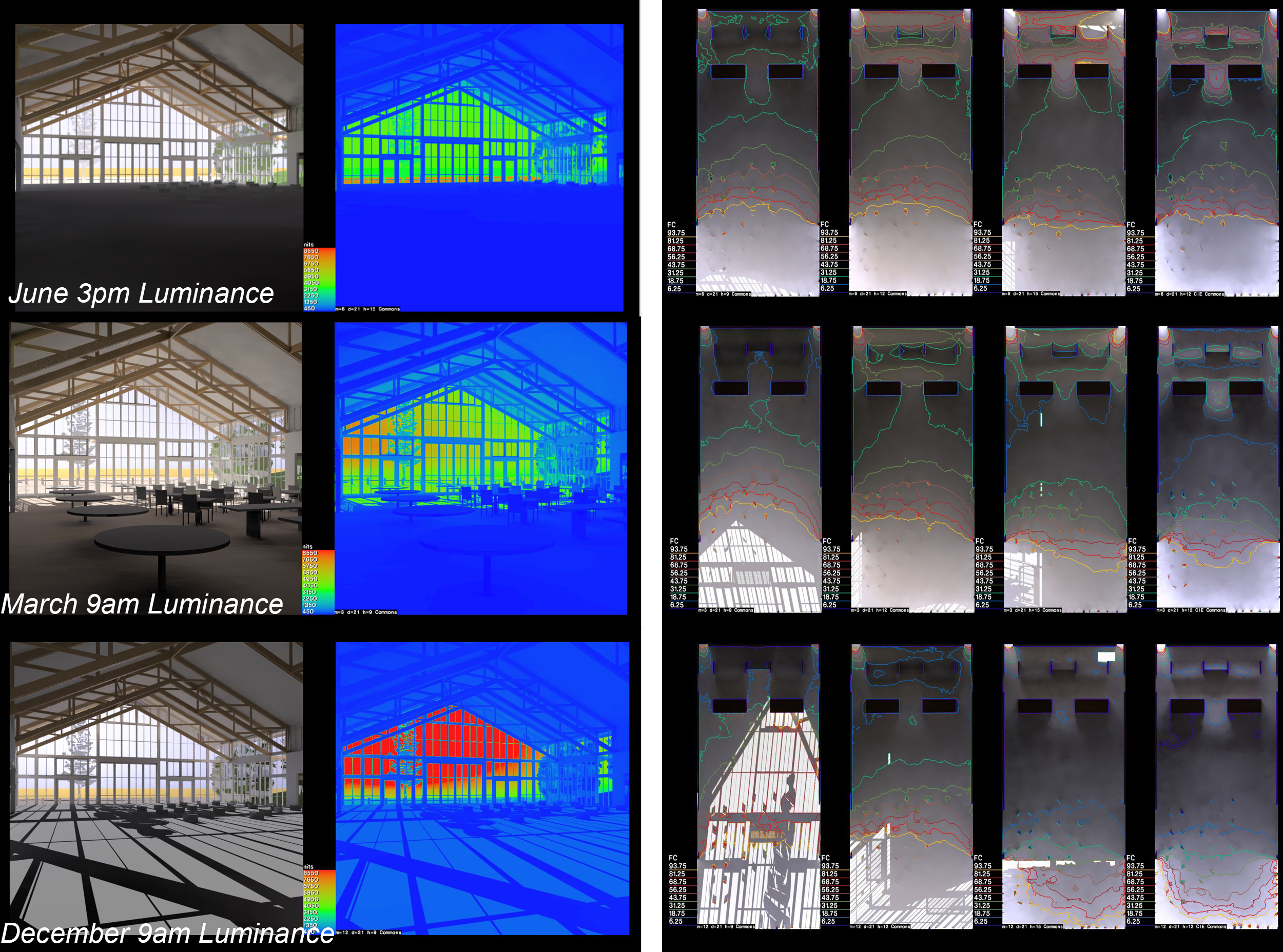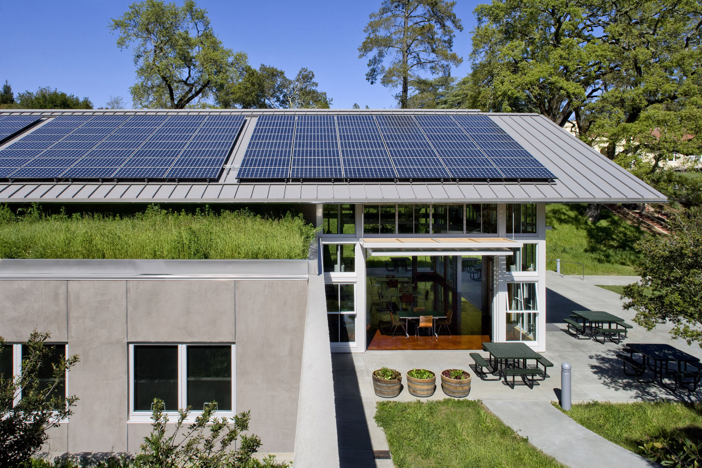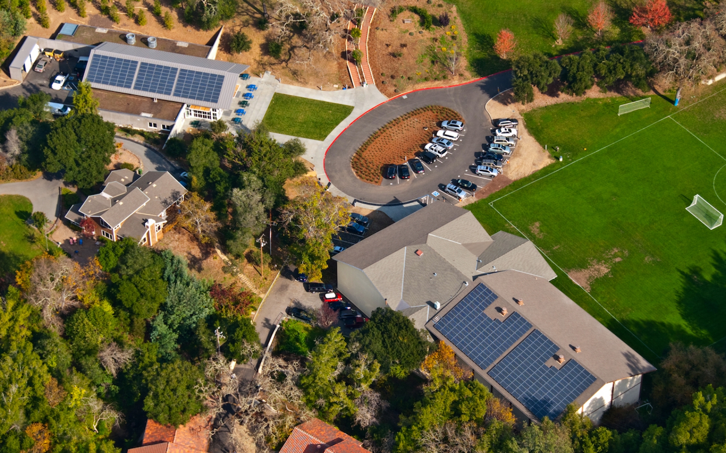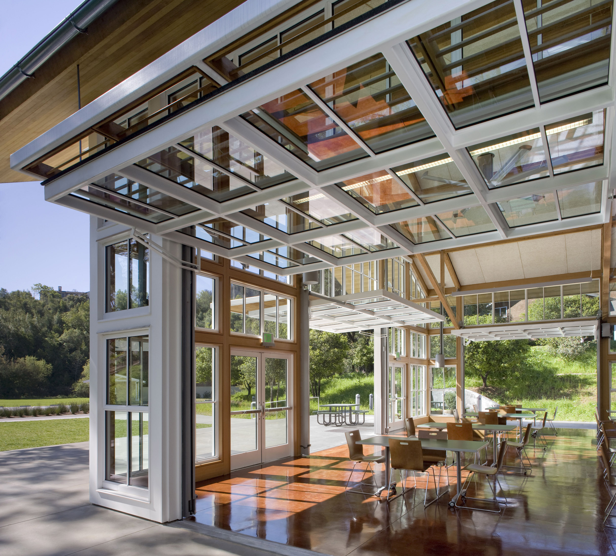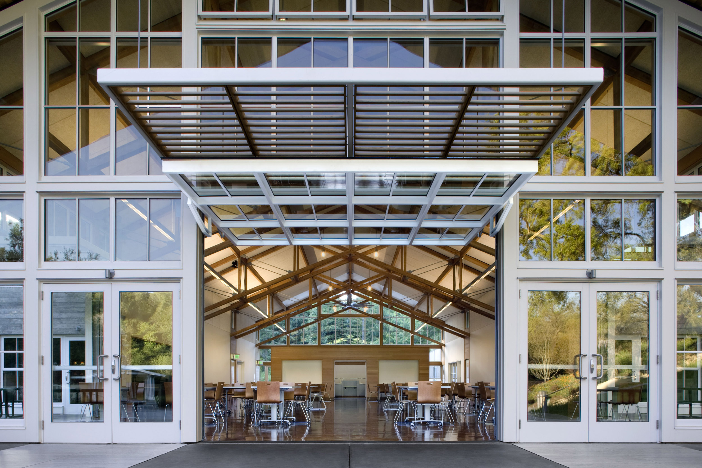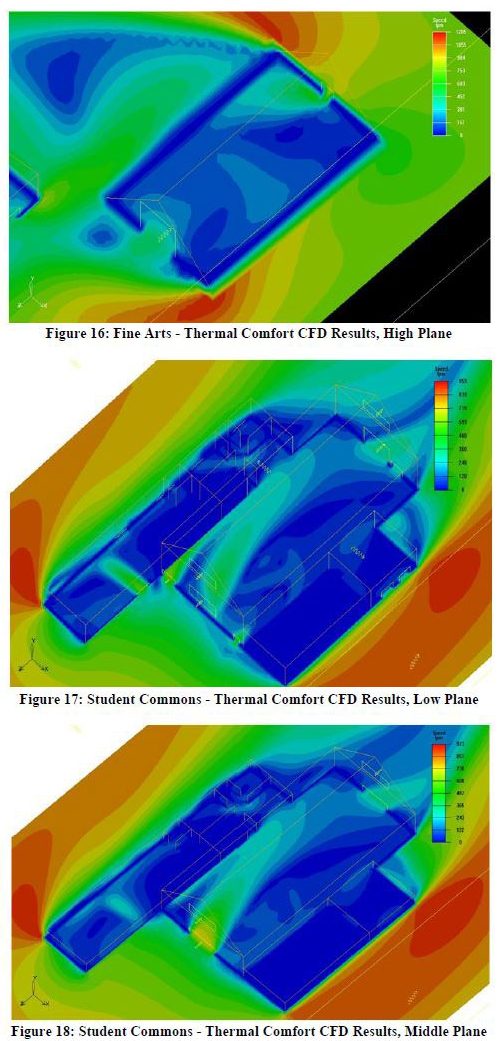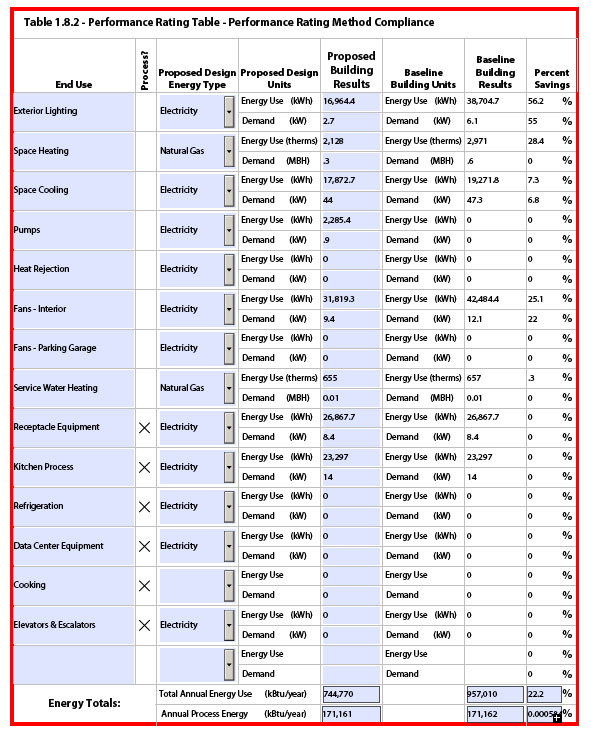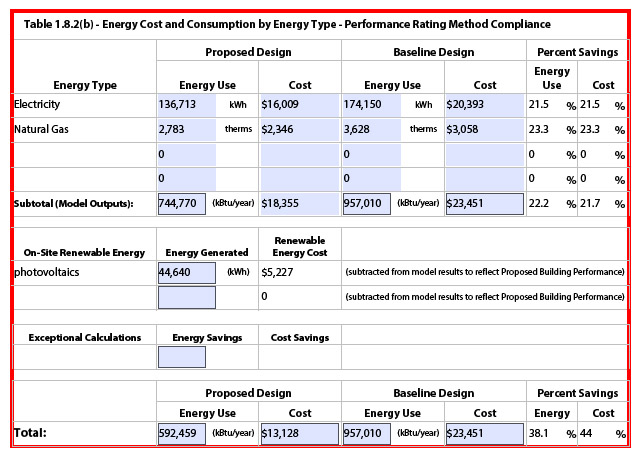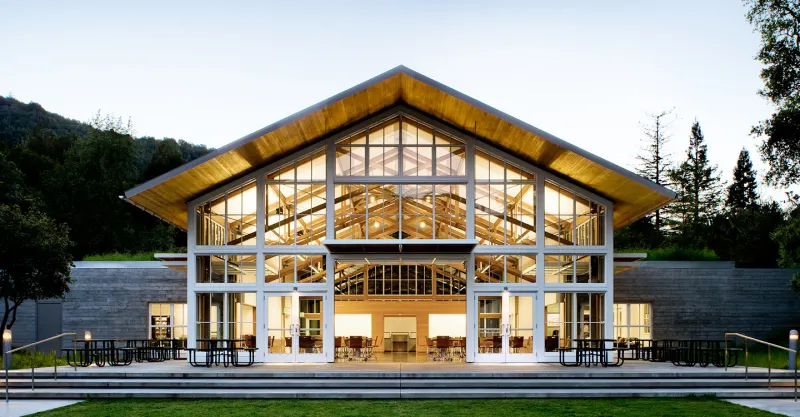EXPERTISE
Branson School
School buildings are characterized by smaller internal loads and more building envelope per volume than higher density building types like offices. High-performance schools prioritize the visual and thermal comfort of occupants while minimizing operating costs such as energy use. This means they rely first on a carefully designed envelope responsive to the climate to minimize reliance on mechanical and lighting systems. This is followed with efficient HVAC and lighting, supported by renewable energy generation. School designs also are critical to the students’ learning experience, in which optimizing daylight and the connection between inside and outside has been shown to be critically important. As representative of these challenges, the Branson School serves as case study to describe how carefully chosen strategies coupled with sophisticated analysis and design process achieved the projects’ ambitious goals with apparent ease and delight.
As a LEED-Platinum project, the Branson School project employed a number of sustainable features including a living roof, rain gardens, and pervious paving.
SERVICES
• Analyze visual performance of glazing alternatives
• Evaluate advanced glazing applications, including light redirecting glass and internal shading systems
• Predict and evaluate thermal performance of curtain wall systems
• Predict occupant comfort conditions for curtain wall alternatives
• Identify and coordinate value engineering tradeoffs for integrated high-performance facades
See examples of our Glazing Selection Projects →
• Analyze site conditions for solar access and shade potential
• Design sun control and glare control alternatives for local skies and climate conditions
• Evaluate shade alternatives for visual and thermal comfort
See examples of our Shading Design Projects →
• Annual hour-by-hour simulations of thermal conditions inside the building without mechanical systems
• Parametric analysis of the role of each building component in providing thermal comfort and autonomy
• Design recommendations for achieving greater thermal comfort and greater energy autonomy
See examples of our Thermal Comfort Projects →
• Simulating annual building energy use at all stages of design process
• Developing early energy use parametrics to identify energy saving opportunities in design alternatives
• Developing suites of energy strategies to reconsider conventional approaches to building energy use
• Comparison of mechanical strategies and HVAC systems in terms of energy use
• Green building certification
• Quantification of energy cost
• Future weather energy simulations
See examples of our Energy Modeling Projects →
• Strategically identify and locate the path of ventilating air
• Quantify the available wind on site in terms of direction, velocity and patterns of availability
• Size and locate openings for incoming air and exhaust
• Coordinate the mechanical system with natural ventilation as an operating protocol
See examples of our Natural Ventilation Projects →
• Predicting potential future conditions resulting from abrupt or gradual change
• Simulating and designing for zero-energy as a baseline performance
• Simulating and designing for passive survivability for critical life-support conditions
• Designing renewable energy sources and storage for resilient scenarios
• Providing a manual for phases of disaster response and operation
See examples of our Resilience Projects →
The Branson School is an independent high school occupying seventeen acres of hilly terrain in the residential community of Ross, California, just north of San Francisco. This project introduced two new buildings to the campus: the Student Commons and the Fine Arts Center. The sustainable features of the buildings and their superior efficiency, performance, and comfort serve to help educate the students about the potential of green design.
The Student Commons building includes a dining hall, kitchen, offices, lounge, and support spaces. The building’s central gable follows the long axis of the glen. Flanking the central gable are side areas featuring flat living roofs that let the building blend into the adjacent hillsides. Sited to take advantage of the southern exposure, the new building also features large overhead doors opening onto a generous plaza in front of the Student Commons for dining, meeting, and outdoor learning. The building is planned to both integrate and highlight its sustainable design which includes photovoltaic panels, radiant heat, living roof, and natural ventilation.
The Fine Arts Center is a one-story building sited among mature trees. It provides a new larger music room, ceramics/sculpture room, digital media room, restrooms, and forms a courtyard for outdoor performances and teaching with another existing building around a large, sculptural oak tree.
AWARDS
LEED Platinum
AIA SF Energy and Sustainability Citation Award, 2012
California Wood Design Awards, Woodworks Institutional Winner, 2011
Savings By Design: 2011 Energy Efficiency Integration Award (EEIA)
Sited to take advantage of the sunny southern exposure, the new Commons building features large overhead doors that open onto a generous plaza for dining, meeting and outdoor learning. The central gable and large window wall front onto an inviting terrace and lawn while the flanking support wings, sheltered under green roofs, connect to the adjacent hillsides with board-form concrete walls.
Student Commons building
Fine Arts Center buildings
Campus Plan
The living roof, rain gardens, pervious surfaces and underground retention systems reduce storm-water runoff. Potable water use is minimized through native drought tolerant landscaping, ultra-low flow fixtures, and waterless urinals. Additionally, over 90% of construction waste was recycled and construction materials include recycled or rapidly-renewable products, cement with 30% fly ash, and FSC Certified wood.
In both the Commons and the Fine Arts buildings, extensive glazed walls visually connect the interior to the outside year round. During the long seasons of comfort in Northern California, pivoting overhead doors physically connect the interior with an exterior dining patio, offering shade under a the tree in the Fine Arts patio and sunshine during the lunch hours for the Commons.
Both buildings are wood frame structures. The walls have R-19 insulation and the roof has R-30 insulation. The envelope features operable clerestory windows while carefully sized overhangs, roller shades, and Solarban-60 low E-squared double-glazed windows minimize heat gain during overheated periods. Thermal mass in the concrete floors and a living roof in the Commons moderate temperature swings.
Ample and comfortable daylighting is delivered to interior spaces, reducing the need for electric lighting. On dark winter days and in the evenings, high-efficiency interior dimming fixtures with daylight sensors provide supplemental light.
Deep overhangs and shades were designed to control sun during the summer and admit welcome sunshine during winter months.The sunpath diagram showed that the overhang, as designed, shelters the Common’s facade from solar radiation during most of the year, and yet still allow the interior spaces to benefit from passive solar heating when it is most likely needed the most.
For those times of the year when sun will be coming into the dining area (early winter mornings when the sun is low in the sky, simulations showing both human visual response and luminance values of brightness were helped to determine if interior shades were needed to mitigate glare when the Commons were in use..
Sunpath Diagram
Direct sun only comes into the dining room in winter early mornings, as shown in the simulation outputs above show luminance levels on the left for clear skies and plan illuminance contours at 9am, Noon, 3pm with clear skies, and overcast at Noon for Top: June, Middle: March, Bottom: December.
An array of 136 photovoltaic panels generates approximately 60% of the energy needed to power the building. The photovoltaic panels generate 45,000 kWh per year.
Indoor air quality is prioritized through the use of low-emitting and non-toxic materials as well as natural ventilation strategies which were simulated and tested through Computer Fluid Design analysis.
Results of the CFD model show that the Commons meets the indoor air quality criteria set forth by the client, also also demonstrated compliance with LEED Indoor Environmental Quality (EQ) prerequisites and credits.
The overall geometry of the buildings , including all of the operable openings (i.e. doors and non-fixed windows) and shading devices, was incorporated into the model. There are no mechanically-cooled areas in either building, although there are areas with mechanically induced ventilation. The kitchen area in the Commons, which requires a large quantity of air to flush out cooking-related smokes, fumes, and odors has a make-up air unit with has 100% outside air capabilities and a 3050 CFM capacity; the restrooms require mechanical exhaust per code for odors and cleaning chemicals; and the dining hall, which is expected to have a high occupancy volume, is provided with 800 CFM of outside air from an air-handling unit.
While the three rooms of the Fine Arts Center each have a direct inflow of air from the outdoors, the Student Commons Building gets most of its outdoor air through the Dining Hall. As shown in the three isometric views of the ventilation analysis for the Student Commons Building, air enters the dining hall through the northwest windows and through to the other spaces. For this reason, the total ventilation rates for the whole building have been used, rather than for each individual space.
Even at the minimum wind speed, enough ventilation air enters both buildings to provide adequate indoor air quality. The Fine Arts Center only needs a total of 495 CFM of outside air to maintain appropriate indoor air quality. This volume of outside air was easily obtained at even the lowest wind velocities.
Receiving 800 CFM of ventilation from the mechanical system, the dining hall outside air demand from natural ventilation was only an additional 240 CFM. This amount of ventilation was easily achieved by even a very low wind-speed.
To deliver energy efficiency, the buildings use high efficiency boilers, employ lighting controls, and use energy-efficient daylighting and shading strategies. Comfort is delivered with large operable doors, ceiling fans, and a green roof.
The design uses 22% less energy than required by Title 24. The building performs 47.5% better than ASHRAE 90.1-2004 requirements using LEED Performance Rating Method.
Modeled annual energy use was 22% less than Title 24 code requirements.
Modeled annual energy use was 38% less than the benchmark standard and cost was modeled to be 44% less.
Project Details
LOCATION: Ross, CA
ARCHITECT: Turnbull Griffin Haesloop
Status: Occupied, 2009
Area: 7,550 sf
Cost: $ 13 million
