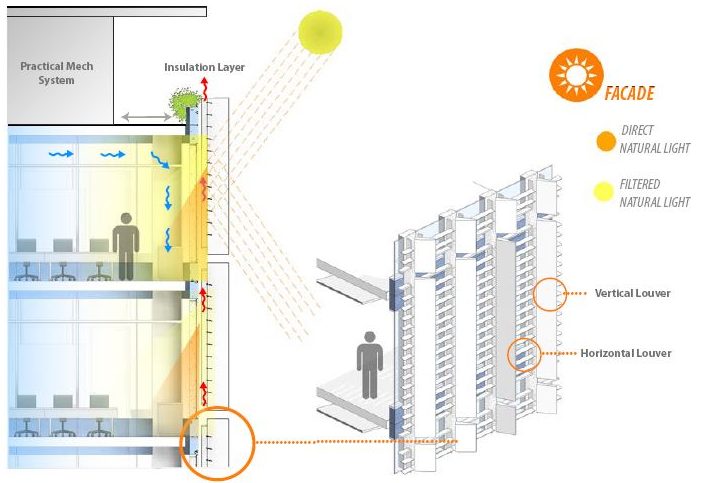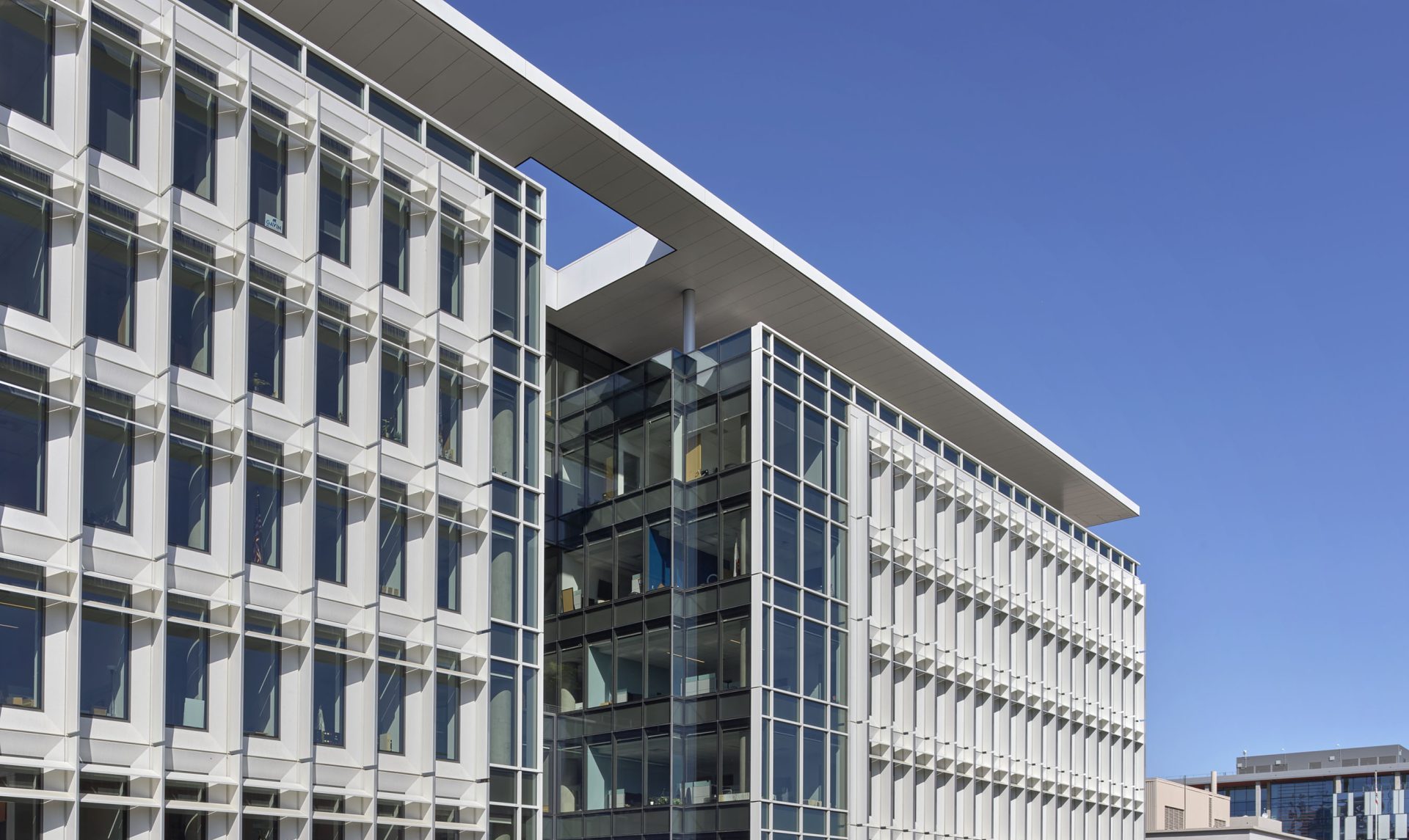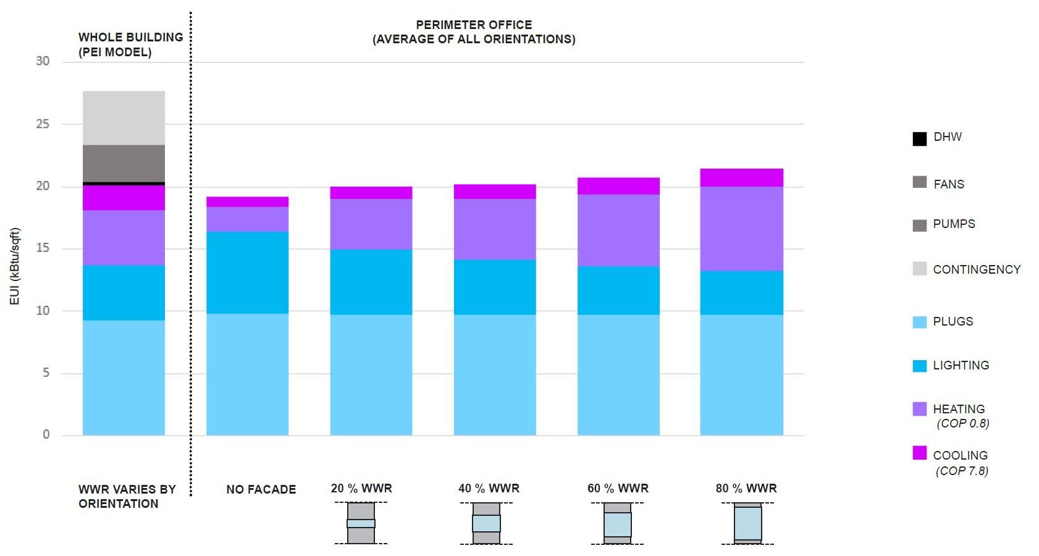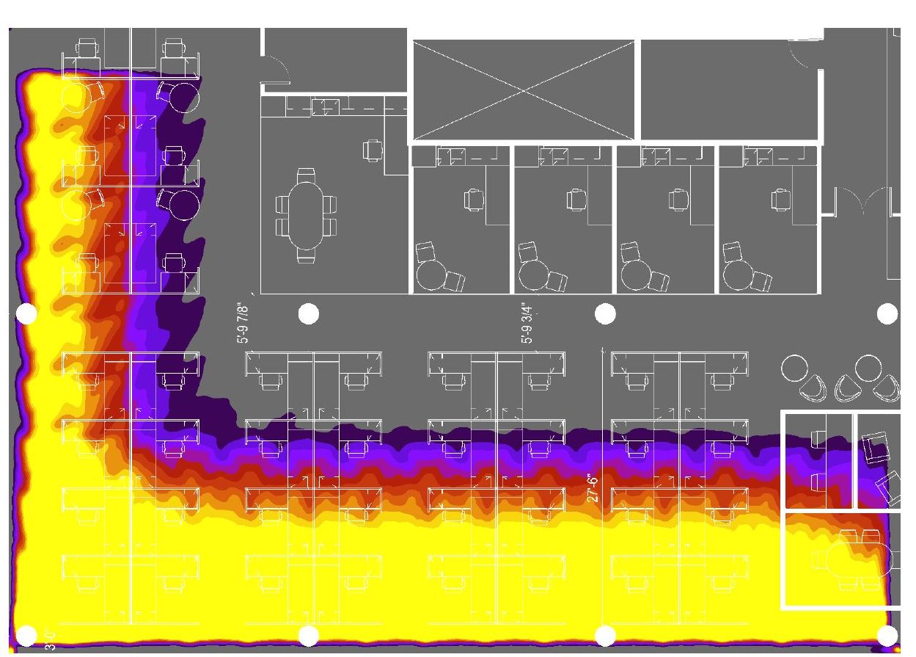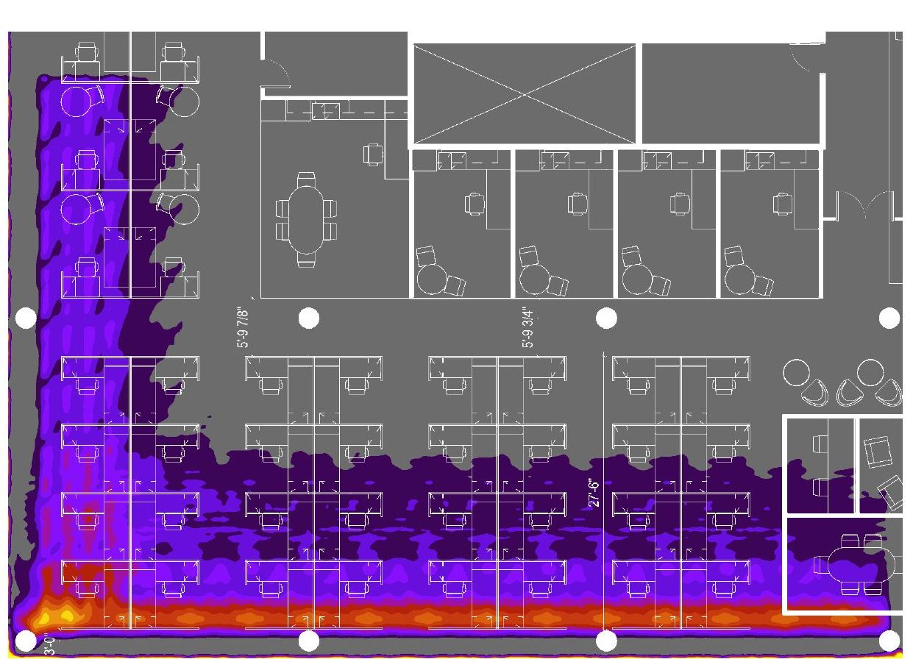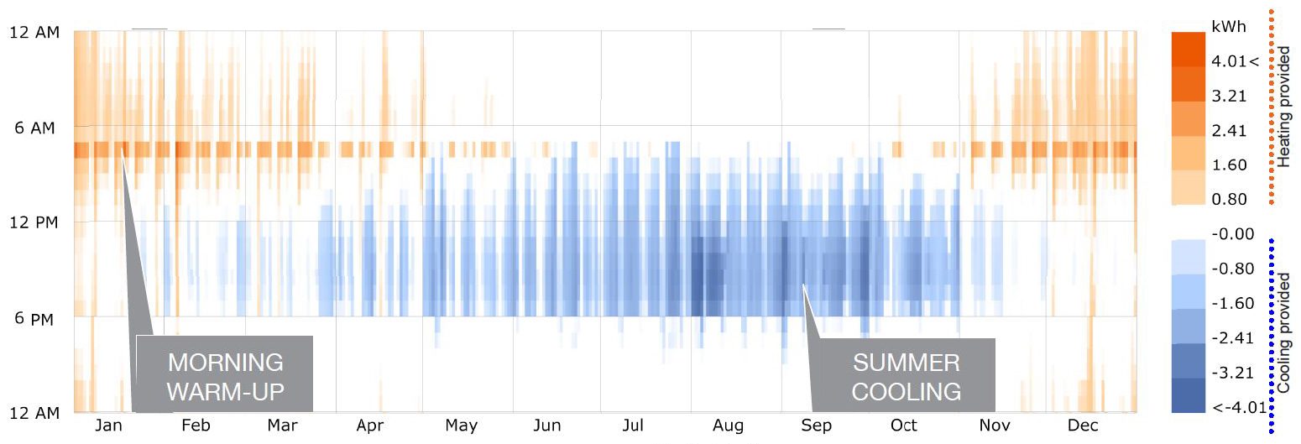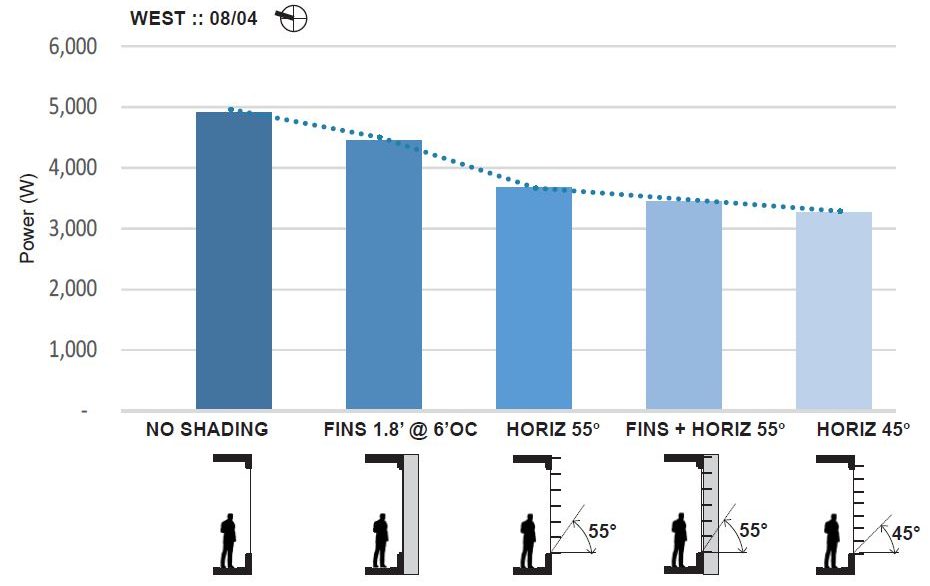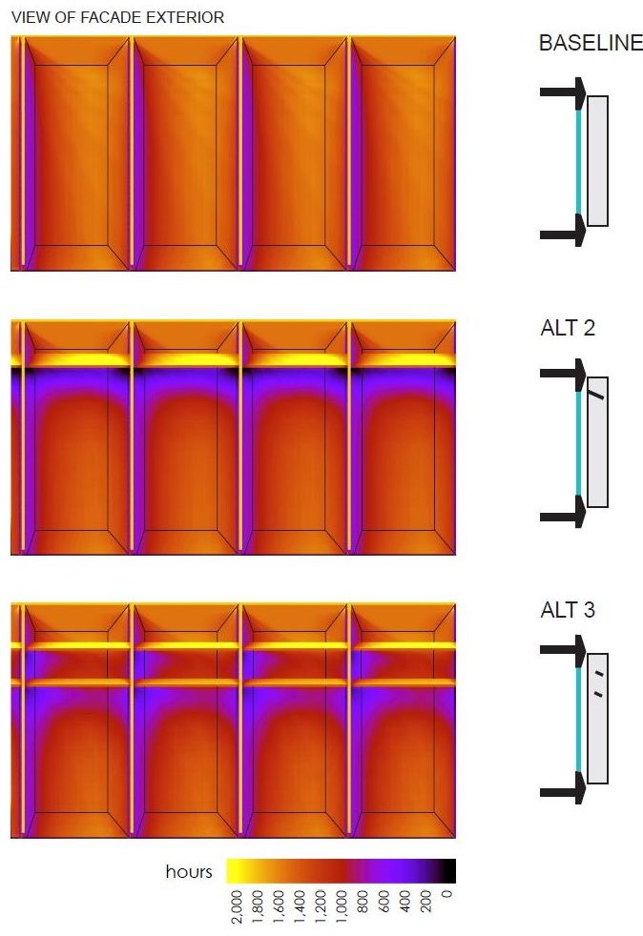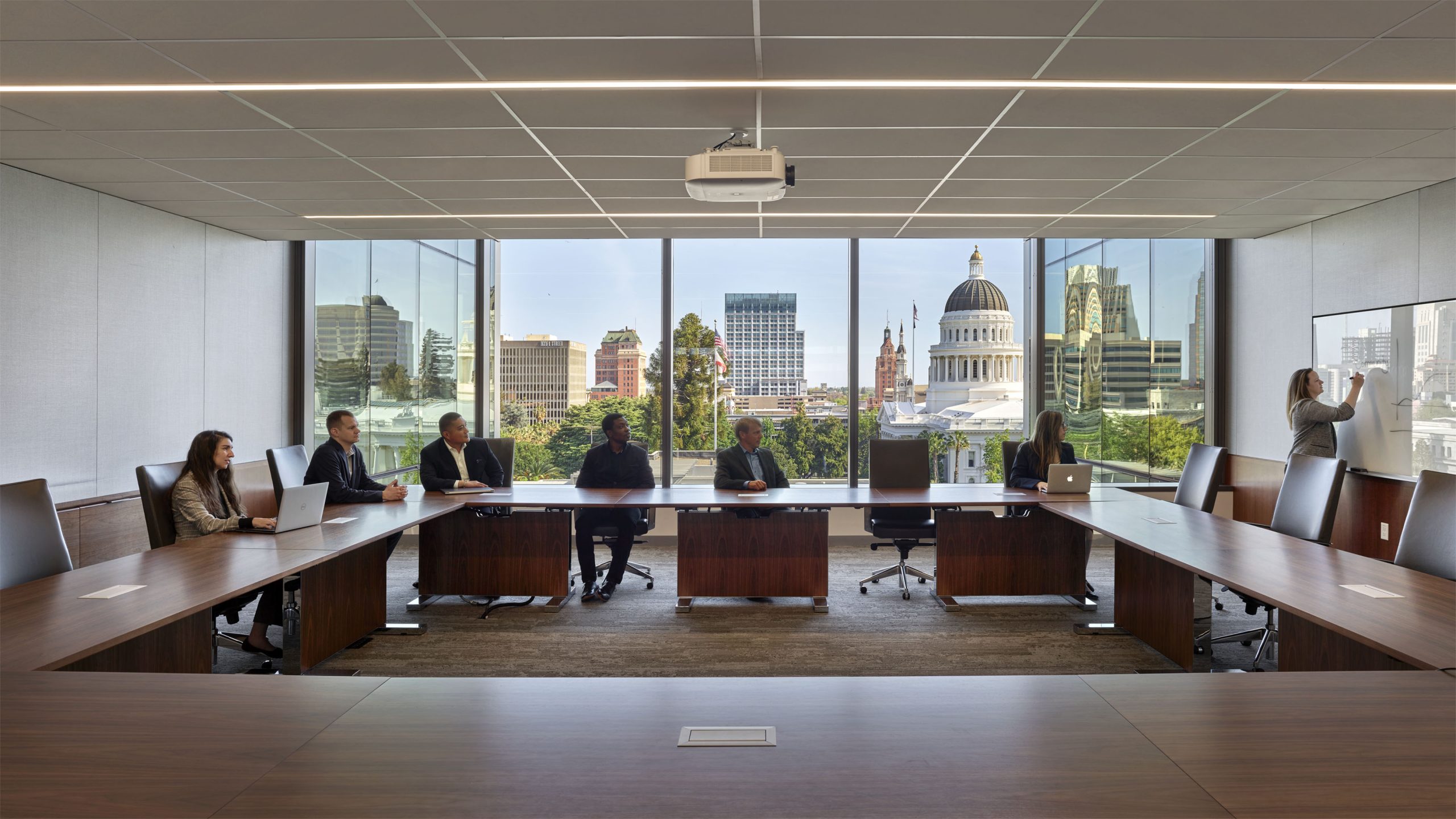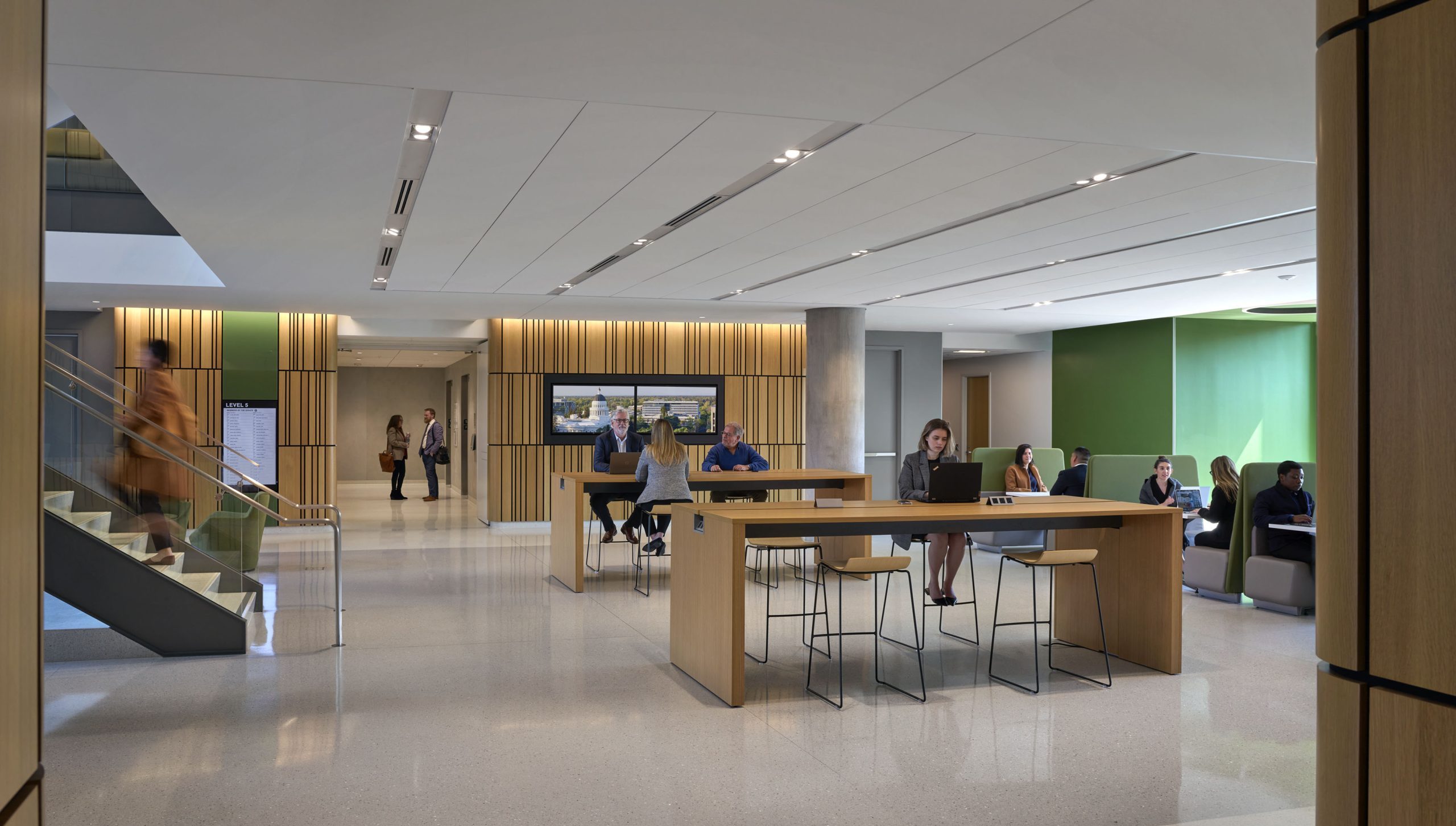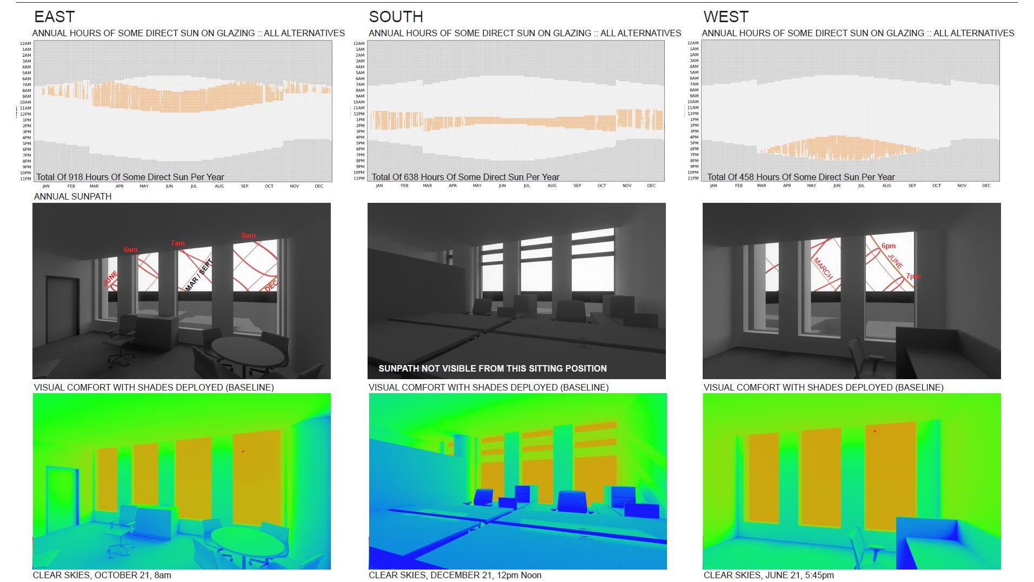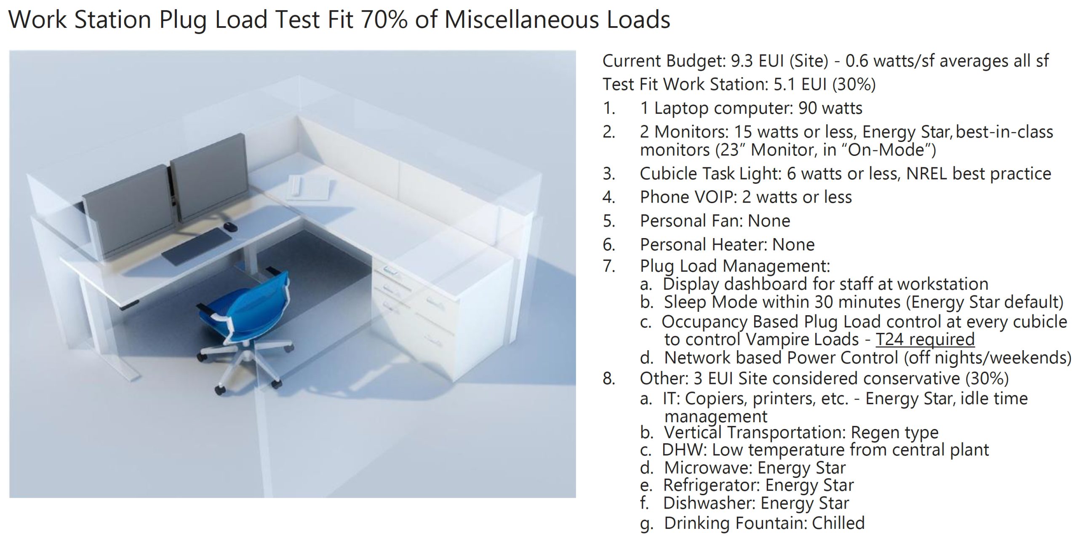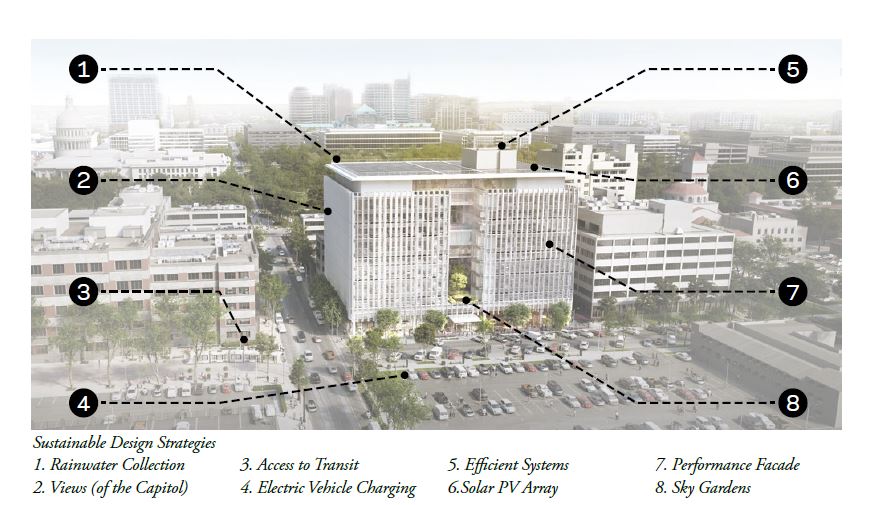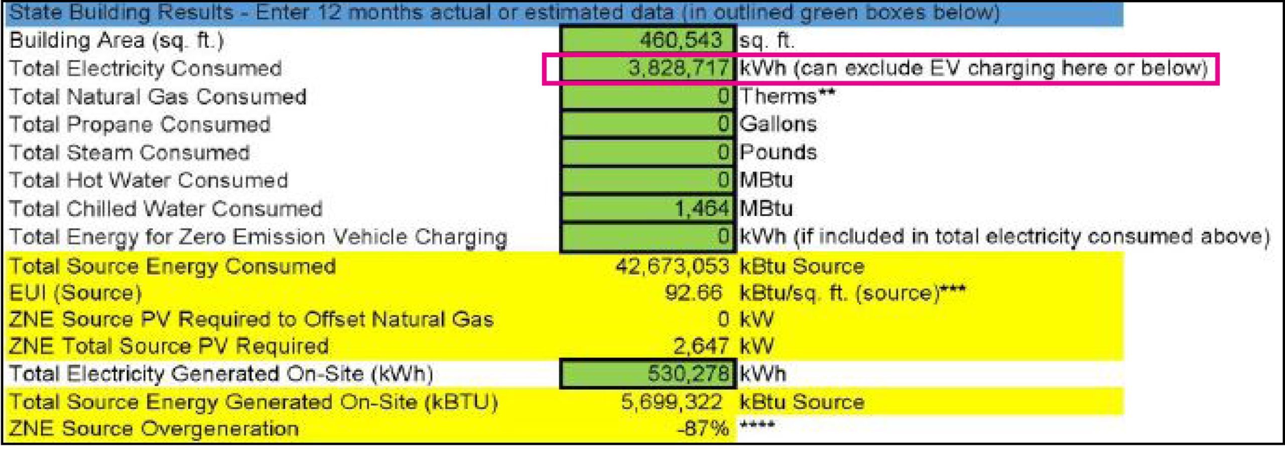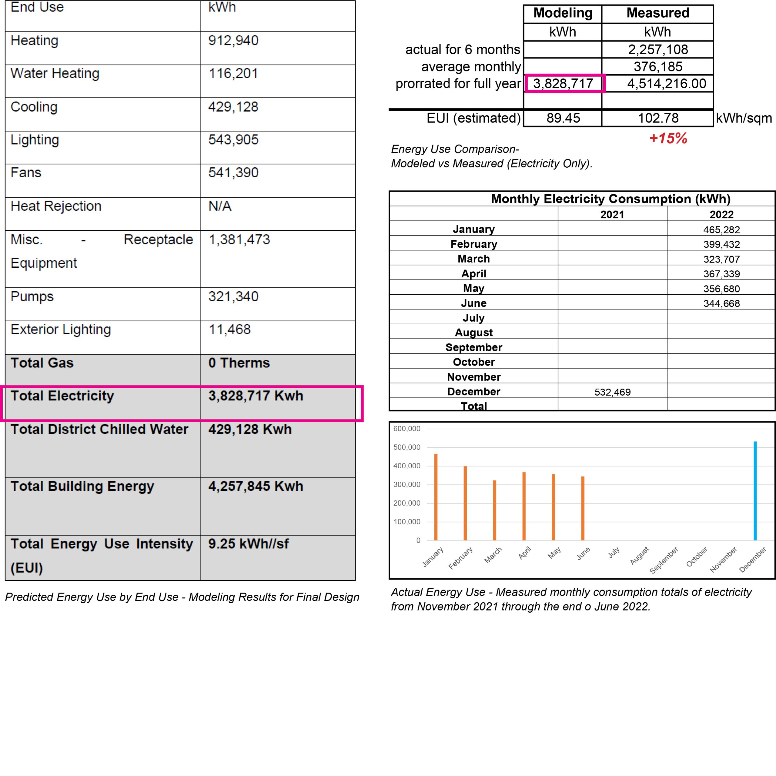EXPERTISE
1021 O Street California State Office Building
The State of California expanded available office space with the 10th and O Street Office designated to serve as a swing space until other building projects are also complete. This project was delivered with a design-build contract that emphasized a guaranteed price, guaranteed completion date, and guaranteed performance. The design incorporated numerous energy efficiency strategies to keep energy demand and cost low without affecting facility operation or occupant comfort. In addition to first cost, the design team focused on the total life cycle operating costs of the facility as a driver for design. Life cycle cost analysis identified the importance of investing in the building envelope, not simply the HVAC systems.
SERVICES
• Predict and evaluate illumination levels and light distribution
• Predict and analyze luminance gradients and glare potential
• Analyze thermal and energy use implications of daylighting design
• Design and evaluate daylighting to exhibition and curatorial performance criteria
• Predict energy savings from daylight harvesting
• Coordinate daylighting and electrical lighting design
• Post-occupancy HDRI analysis of luminance and visual comfort
See examples of our Daylighting Projects →
• Analyze visual performance of glazing alternatives
• Evaluate advanced glazing applications, including light redirecting glass and internal shading systems
• Predict and evaluate thermal performance of curtain wall systems
• Predict occupant comfort conditions for curtain wall alternatives
• Identify and coordinate value engineering tradeoffs for integrated high-performance facades
See examples of our Glazing Selection Projects →
• Analyze site conditions for solar access and shade potential
• Design sun control and glare control alternatives for local skies and climate conditions
• Evaluate shade alternatives for visual and thermal comfort
See examples of our Shading Design Projects →
• Annual hour-by-hour simulations of thermal conditions inside the building without mechanical systems
• Parametric analysis of the role of each building component in providing thermal comfort and autonomy
• Design recommendations for achieving greater thermal comfort and greater energy autonomy
See examples of our Thermal Comfort Projects →
• Simulating annual building energy use at all stages of design process
• Developing early energy use parametrics to identify energy saving opportunities in design alternatives
• Developing suites of energy strategies to reconsider conventional approaches to building energy use
• Comparison of mechanical strategies and HVAC systems in terms of energy use
• Green building certification
• Quantification of energy cost
• Future weather energy simulations
See examples of our Energy Modeling Projects →
• Quantify solar and wind potential
• Identify and size appropriate alternative energy sources including photovoltaic cells, wind turbines, and fuel cells
• Coordinate location and installation issues with the design team
• Identify renewable energy that can be sourced through public utilities and renewable energy vendors
See examples of our Renewable Energy Projects →
See examples of our Zero Energy Building Projects →
AWARDS
LEED-NC Platinum
2023 AIA East Bay Merit Award for Large Buildings
2023 AIA Central Valley Merit Award
2023 DBIA (Design-Build Institute of America) National Merit Award
2023 PCI Design Awards: Best Government and Public Building
A high-performing façade conceived as a layered shell addresses critical performance needs and responds to differing environmental conditions on each orientation. Generous use of high-performance glass maximizes the transmission of daylight while minimizing the transmission of heat, providing a desired transparency to the building. This strategy was implemented at the street level, building lobby, all public spaces, office areas, and other areas where function warrants greater visibility or daylight.
A combination of appropriate insulation, high performance glazing and shading devices tuned to each orientation and program needs was key to achieving low energy use.
Parametric Analysis In Support Of Facade Design and Specifications
Parametric analyses of window to wall ratios and glazing specifications were used to develop and fine tune facade concepts consistent with the design, performance and budgetary criteria for the building.
Window to Wall Ratios were modeled varying from 0 to 80%, averaged for the perimeter offices of all orientations. Results varied from 59.9 kWh/m2 to 69.4 kWh/m2. For each WWR scenario, lighting energy use decreases as the WWR increases due to daylight dimming, while HVAC (both cooling and heating needs) energy use increases. The heating increase was due to increased morning warm-up intensity needed because of glazing heat loss and the cooling increase is due to both conductive and solar loads at the glazing.
Solar heat gain and bright direct sun is controlled by a strategic use of vertical shading devices. Using sun penetration analysis as a guide, horizontal elements were added to increase shading and improve views and visual comfort. Densely spaced metal louvers are incorporated on the south where horizontal shading is most effective. The shading provided by the envelop results in reduced HVAC loads.
In order to evaluate how shading affects occupant thermal comfort, the team produced visualizations showing the hours of thermal discomfort due to solar radiation with vertical shades only (left) or with vertical and horizontal louvers (right) assuming 80% Window to Wall Ratio and Solarban 72 glazing.
To characterize local thermal discomfort near the façade with large glazing areas, simulations of direct sun in the office floors show the number of hours over the year when discomfort due to overheating is most likely to occur. Comparing models with and without exterior overhangs, these shading devices sufficiently reduce the radiation and effectively reduce the discomfort due to radiant asymmetry.
Mechanical design strategies were incorporated to optimize energy efficiency without compromising occupant comfort. These strategies included pre-cooling of outside air with indirect evaporative cooling, variable speed drive and ECM motors, airfoil blade-type dampers, and low friction loss fittings and branch takeoffs for the air distribution systems.
This project also benefits from a highly efficient central (off-site) chilled water plant which provides chilled water to the site at a 5ºC supply water temperature. The central supply air for the building is provided from fan array systems configured to utilize low pressure drop components. The built-up systems consist of low velocity coils and filters to ensure a minimal system pressure drop. Low friction ductwork & fittings are used all the way to diffuser inlets. Each variable volume zone terminal unit includes high accuracy pressure transducers to achieve both low operating pressure drop as well as accurate turndown to 10% of design flows.
Thermal Load Balance for Perimeter Zone (kWh) shows heating loads being used for morning warm -up from November through March, and cooling loads used for summer cooling.
Analysis In Support Of Shading and HVAC Coordination
For an office perimeter zone with 80% WWR facing south, most heating energy use occurs during morning warm up hours. Cooling is needed from March through October during the days, with increased intensity and hours of cooling required over the summer.
Peak cooling loads compared across different shading design options for the west orientations showed that horizontal louvers were also necessary.
Design recommendations for exterior louvers were based on parametric studies that showed south facades require dense shading to during most hours of sun exposure, whereas for east and west facades the shading is targeted to specific times. Horizontal louvers with a 54deg profile angle represent a compromise between daylight and peak solar reduction to maximize protection of the glazing from solar exposure. When the sun is low in the sky, interior roller shades are used to mitigate sun not blocked by the exterior louvers.
Studies targeted times for simulation when solar radiation in east and west facades has the most impact on peak cooling loads: August 4th between 5pm and 6pm for west facades, June 22nd between 7am and 8am for east. Over these periods, the cooling power and transmitted solar radiation were compared for a series of facade scenarios of 80% WWR with no shading, vertical fins only, horizontal louvers only (at various profile angles) or combinations of both fins and louvers. Vertical fins produced only a small reduction in peak cooling whereas the reduction with horizontal shading is substantial.
False color elevations show the annual hours when overheating is likely to occur due to direct radiation on the glass. This helped the design team to understand local thermal discomfort near the façade.
Electric lighting systems rely on high efficiency LED fixtures for all interior and exterior areas. The fixtures focus the light where needed and limit glare. A distributed dimming system consisting of a central communication network and distributed network control components, can be tuned specifically for the building occupancy.
Illumination levels have been established for each area to be served. Workstation-based occupancy sensors reduce energy consumption and contribute to achieving the building’s required EUI.
At the center of the building or the “heart”, occupants enjoy spaces with open, interconnecting stairs that serve as zones for social interaction and activation for the users of the building. Adjacent to these great rooms are roof terraces with views of the surrounding city of trees and the State Capitol.
The team discussed the need for automated interior roller shades based on visualizations of annual hours of direct sun on glazing for each orientation, the times when the disc of the sun would be visible (sunpath overlays) from a sitting position in the private offices, and visual comfort results during clear skies for most challenging times of the year.
Interior building electric loads have a large impact on building energy use and depend on occupant behavior. These loads can be particularly hard to quantify in the energy models used during the design process.
To ensure the client´s equipment needs were accurately reflected in all energy simulation results, a test fit for the equipment anticipated for a typical workstation was developed during the conceptual design phase. That resulted in a total annual energy budget for miscellaneous/receptacle loads of 6.5 w/m2.
A 335 kW solar PV array was installed on the roof and is estimated to produce 530,200 kWh/yr. On the penthouse roof, PV modules are installed flat for maximum energy production per unit area using a ballast mount system with attachment points for seismic restraint. Given the limited roof area available compared to the energy generation needs, the building fulfilled the ZNE requirement by signing a Solar Shares Purchasing agreement with the local utility (SMUD).
Sustainable Design Strategies highlighted throughout the building.
ZNE Target – State of California Zero Net Energy Calculator Form
The client required the Design-Build team to include whole building energy modeling results with every major project design review. The team and the client signed a performance-based contract, per which the energy usage will be metered and reviewed by all parties one year post-occupancy. Based on measured energy data so far (for the first 7 months of occupancy) energy use is 15% higher than anticipated per the energy models. Key differences to consider when comparing data collected for a full year will include range of weather conditions and energy used by Electric Vehicle Charging Stations, as it was not included in the models and might not be metered separately from the building electricity consumption reported below.
Project Details
LOCATION: Sacramento, CA
ARCHITECT: HOK Architecture
Associate Architects: Dreyfus + Blackford Architects
Design Builder: Hensel Phelps Construction
Status: Occupied, 2022
Client: State of California Department of General Services
Area: 472,600 sf
Cost: $433 million

