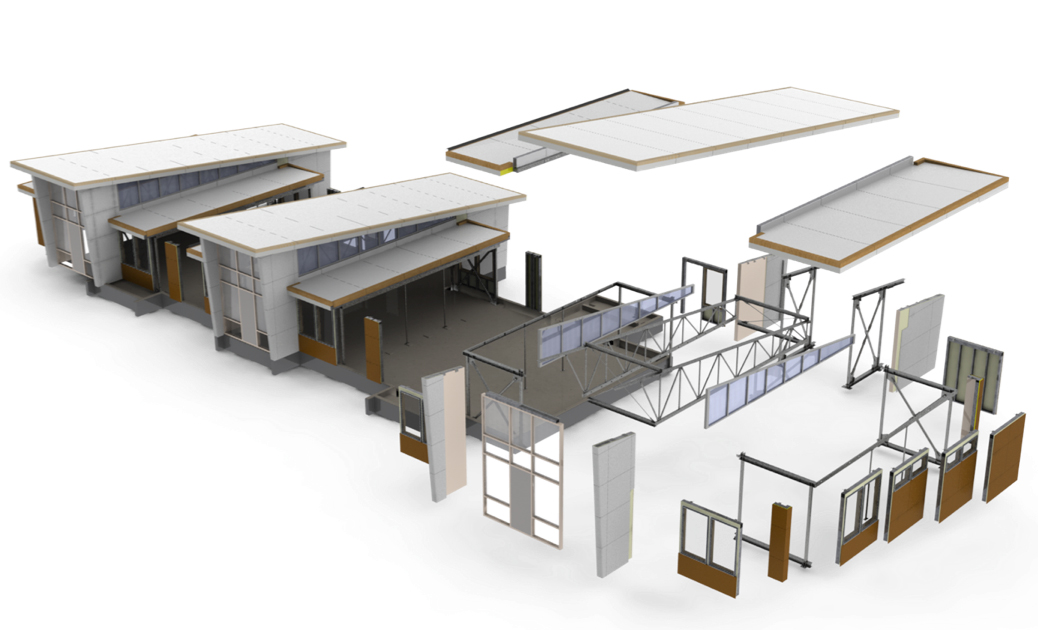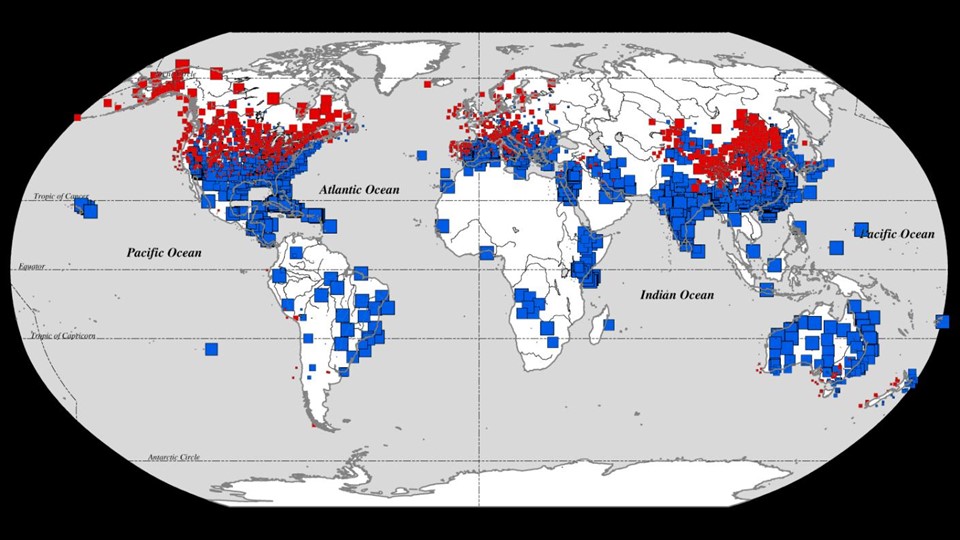FROG Zero
Project FROG came to Loisos + Ubbelohde with a deceptively straightforward research question: how do we take our prefabricated classroom characterized by quick construction, lower costs, high quality control and basic green performance and achieve zero net-energy, zero-net carbon emissions and high quality interior space efficiently and appropriately for any given site and climate. This research is conceived as broadly open-ended for product development applicable to many locations, but also informed by ongoing specific project opportunities for defined sites and clients. As we develop more detailed and sophisticated methodologies for identifying the optimal configuration, envelope design and mechanical system, we work iteratively with the product development team to ensure that all design options we identify are realistic from a manufacturing and cost standpoint.
SERVICES
• Predict and evaluate illumination levels and light distribution
• Predict and analyze luminance gradients and glare potential
• Analyze thermal and energy use implications of daylighting design
• Design and evaluate daylighting to exhibition and curatorial performance criteria
• Predict energy savings from daylight harvesting
• Coordinate daylighting and electrical lighting design
• Post-occupancy HDRI analysis of luminance and visual comfort
See examples of our Daylighting Projects →
• Specify luminaires, sources and layouts for electrical lighting
• Provide accurate renderings of lighting for evaluation
• Provide illumination levels for design evaluation as well as code requirements
• Provide lighting controls narrative and diagrams
• Arrange desk-top, lighting lab and/or in-situ mockups as appropriate to the project
• Provide aiming and lighting control observation
• Design custom fixtures
• Provide LEED credit documentation for lighting credits
See examples of our Lighting Design Projects →
• Analyze visual performance of glazing alternatives
• Evaluate advanced glazing applications, including light redirecting glass and internal shading systems
• Predict and evaluate thermal performance of curtain wall systems
• Predict occupant comfort conditions for curtain wall alternatives
• Identify and coordinate value engineering tradeoffs for integrated high-performance facades
See examples of our Glazing Selection Projects →
• Analyze site conditions for solar access and shade potential
• Design sun control and glare control alternatives for local skies and climate conditions
• Evaluate shade alternatives for visual and thermal comfort
See examples of our Shading Design Projects →
• Annual hour-by-hour simulations of thermal conditions inside the building without mechanical systems
• Parametric analysis of the role of each building component in providing thermal comfort and autonomy
• Design recommendations for achieving greater thermal comfort and greater energy autonomy
See examples of our Thermal Comfort Projects →
• Simulating annual building energy use at all stages of design process
• Developing early energy use parametrics to identify energy saving opportunities in design alternatives
• Developing suites of energy strategies to reconsider conventional approaches to building energy use
• Comparison of mechanical strategies and HVAC systems in terms of energy use
• Green building certification
• Quantification of energy cost
• Future weather energy simulations
See examples of our Energy Modeling Projects →
• Quantify solar and wind potential
• Identify and size appropriate alternative energy sources including photovoltaic cells, wind turbines, and fuel cells
• Coordinate location and installation issues with the design team
• Identify renewable energy that can be sourced through public utilities and renewable energy vendors
See examples of our Renewable Energy Projects →
• sensors tracking energy use, system performance, and variables related to occupant comfort,
• scalable architecture designed to serve multiple buildings,
• proprietary software to collect, transmit, process and log data, and
• a centralized database for streamlining data mining, performance analytics, and controls research.
See examples of our Monitoring Projects →
• Strategically identify and locate the path of ventilating air
• Quantify the available wind on site in terms of direction, velocity and patterns of availability
• Size and locate openings for incoming air and exhaust
• Coordinate the mechanical system with natural ventilation as an operating protocol
See examples of our Natural Ventilation Projects →
• Predicting potential future conditions resulting from abrupt or gradual change
• Simulating and designing for zero-energy as a baseline performance
• Simulating and designing for passive survivability for critical life-support conditions
• Designing renewable energy sources and storage for resilient scenarios
• Providing a manual for phases of disaster response and operation
See examples of our Resilience Projects →
See examples of our Zero Energy Building Projects →
Baseline energy use for all climate data sets in the world. A blue square indicates more cooling requirements and a red square indicates heating. The larger the square, the more energy is required. Our task was to figure out what changes would be necessary to eliminate all squares from the map.
Four phases of the research are complete. In Phase I we took a proof of concept approach to see if the regular Frog classroom could become a Frog Zero for a real project and real client in Hawai’i. Succeeding at this, in Phase II we developed an optimal Frog Zero design for three more climates (San Francisco, Boston and Los Angeles). Phase III focused on the design and performance of three custom Frog Zero projects for specific clients and site locations: the 2008 Greenbuild Frog Zero Demonstration Classroom in Boston MA, the Watkinson School in Hartford CT and the Crissy Field Center in San Francisco CA. In parallel, Phase IV developed a methodology to identify the smallest number of design options required to provide full comfort at net-zero energy throughout an entire region characterized by varied climate conditions.
Incremental changes to the modular platform that reduce energy use in Hawaii.
Incremental changes to the modular platform that reduce energy use in Boston.
Lab Details
Architect: Project Frog / MK Think


