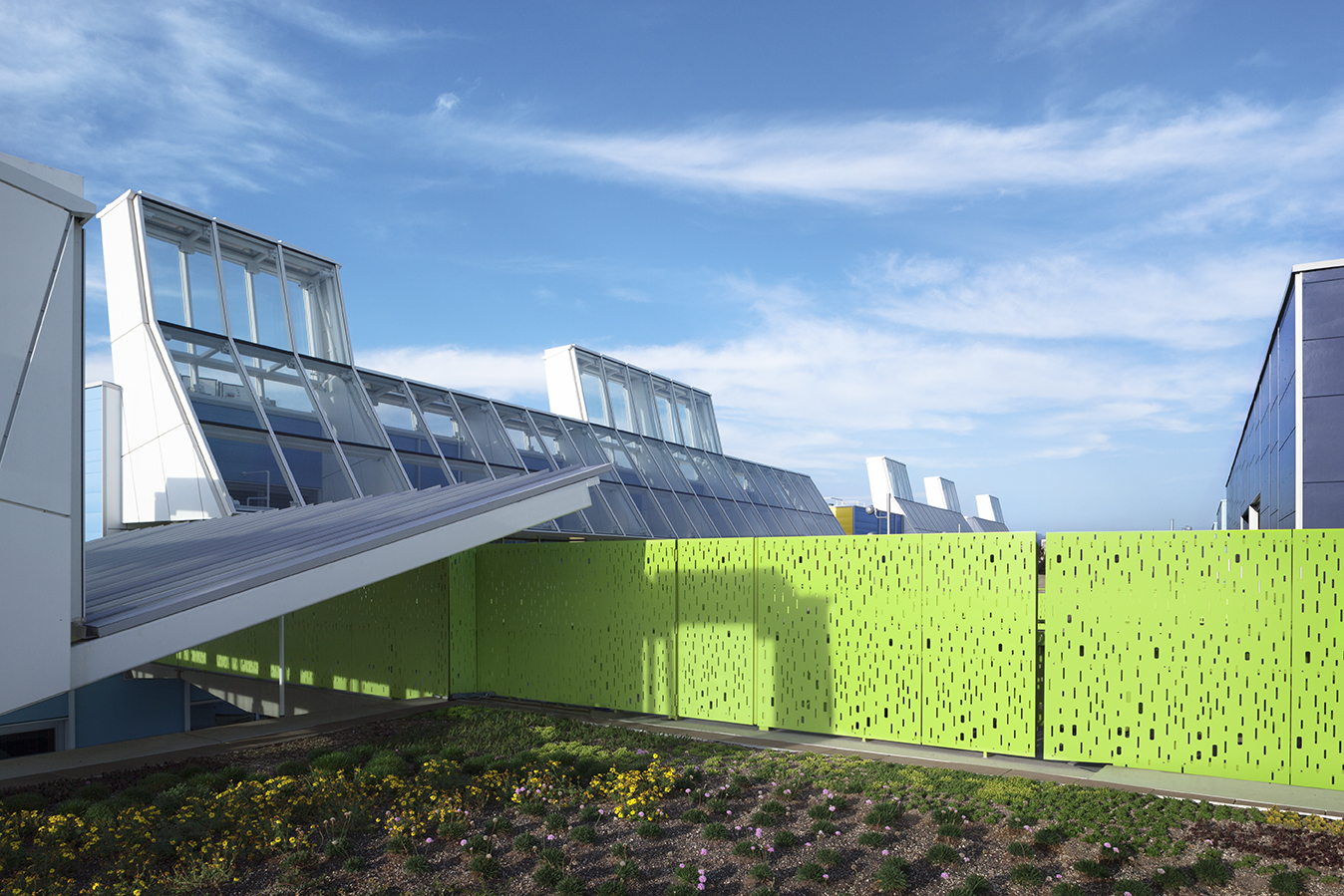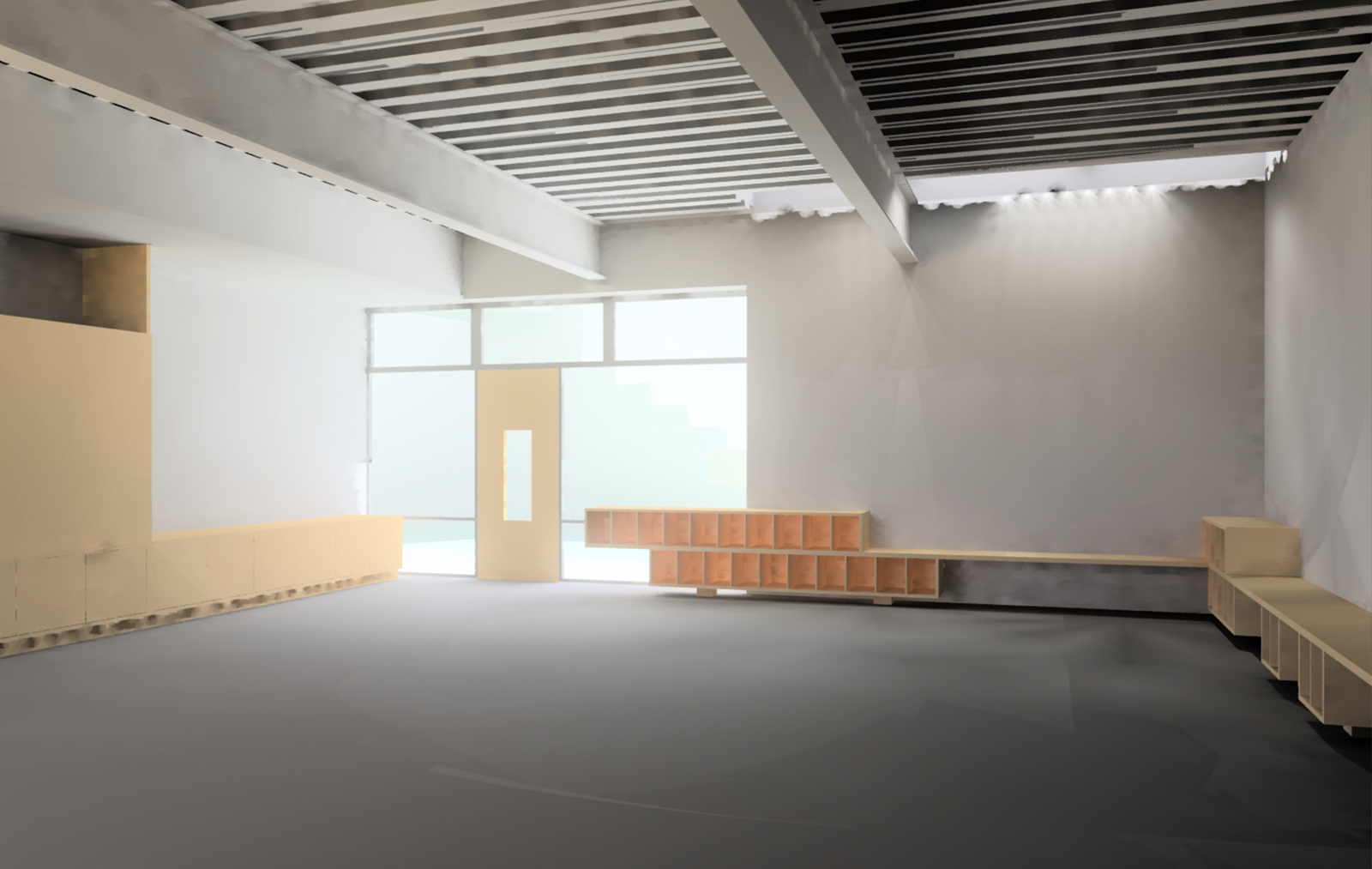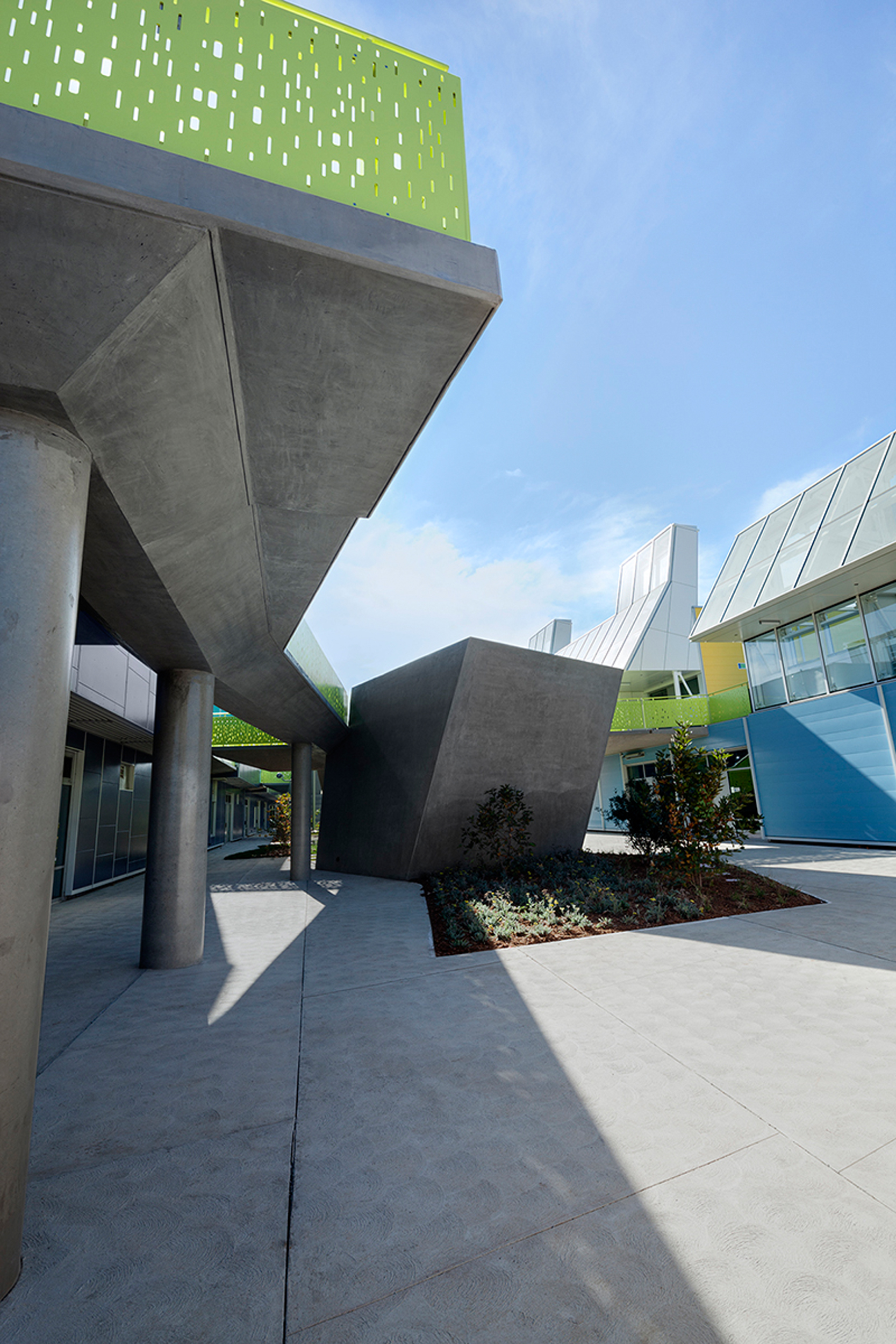Edison Language Academy
Edison Language Academy is a language immersion school for 470 students in the Santa Monica Malibu Unified School District. The school district, faculty and parents were strongly supportive of a high performance, healthy, and environmentally responsible building and grounds for this new building and grounds. The school features daylighted classrooms with cross ventilation and solar chimneys that provide both daylight and thermally driven natural ventilation for the classrooms.
Section showing natural ventilation induced by the solar chimneys.
SERVICES
• Predict and evaluate illumination levels and light distribution
• Predict and analyze luminance gradients and glare potential
• Analyze thermal and energy use implications of daylighting design
• Design and evaluate daylighting to exhibition and curatorial performance criteria
• Predict energy savings from daylight harvesting
• Coordinate daylighting and electrical lighting design
• Post-occupancy HDRI analysis of luminance and visual comfort
See examples of our Daylighting Projects →
• Analyze visual performance of glazing alternatives
• Evaluate advanced glazing applications, including light redirecting glass and internal shading systems
• Predict and evaluate thermal performance of curtain wall systems
• Predict occupant comfort conditions for curtain wall alternatives
• Identify and coordinate value engineering tradeoffs for integrated high-performance facades
See examples of our Glazing Selection Projects →
• Analyze site conditions for solar access and shade potential
• Design sun control and glare control alternatives for local skies and climate conditions
• Evaluate shade alternatives for visual and thermal comfort
See examples of our Shading Design Projects →
• Annual hour-by-hour simulations of thermal conditions inside the building without mechanical systems
• Parametric analysis of the role of each building component in providing thermal comfort and autonomy
• Design recommendations for achieving greater thermal comfort and greater energy autonomy
See examples of our Thermal Comfort Projects →
• Simulating annual building energy use at all stages of design process
• Developing early energy use parametrics to identify energy saving opportunities in design alternatives
• Developing suites of energy strategies to reconsider conventional approaches to building energy use
• Comparison of mechanical strategies and HVAC systems in terms of energy use
• Green building certification
• Quantification of energy cost
• Future weather energy simulations
See examples of our Energy Modeling Projects →
• Strategically identify and locate the path of ventilating air
• Quantify the available wind on site in terms of direction, velocity and patterns of availability
• Size and locate openings for incoming air and exhaust
• Coordinate the mechanical system with natural ventilation as an operating protocol
See examples of our Natural Ventilation Projects →
SPECIALTY SERVICES
L+U provides schematic system design for space conditioning and ventilation systems. We work in coordination with the architect, mechanical engineer, and mechanical subcontractor to create comfortable and sustainable environments that are architecturally-integrated, cost-effective, and low-maintenance.
- Preliminary system sizing and load calculations
- Systems diagrams and controls sequence of operation narrative
- Equipment performance and code compliance specifications
- Preliminary equipment specification
Loisos + Ubbelohde assisted the design team in reducing the school’s current energy use by 50% through energy modeling, daylight consulting, and the development of a high efficiency building envelope. These strategies produced a design that is 31.75% more efficient than Title 24 standards. We provided natural ventilation simulations to help design the sculptural solar chimney stacks and prove their effectiveness for natural ventilation. We also worked with the Savings By Design program to formulate a method for calculating natural ventilation as part of the energy savings calculations, resulting in significant owner and design incentive rebates. The Edison Language Academy qualifies for the CHPS superior energy performance credit.
View of upper courtyard: Solar chimneys can be seen on both the left and right.
AWARDS
2015 AIACC Honor Award
2014 AIALA Design Award
2013 Westside Urban Forum Award
Radiance simulation of classroom daylighting.
Radiance simulation of isolux contours in plan of adjacent classrooms.
Project Details
LOCATION: Santa Monica, CA
ARCHITECT: Kevin Daly Architects
Area: 50,000 sf
Status: Occupied, 2014






