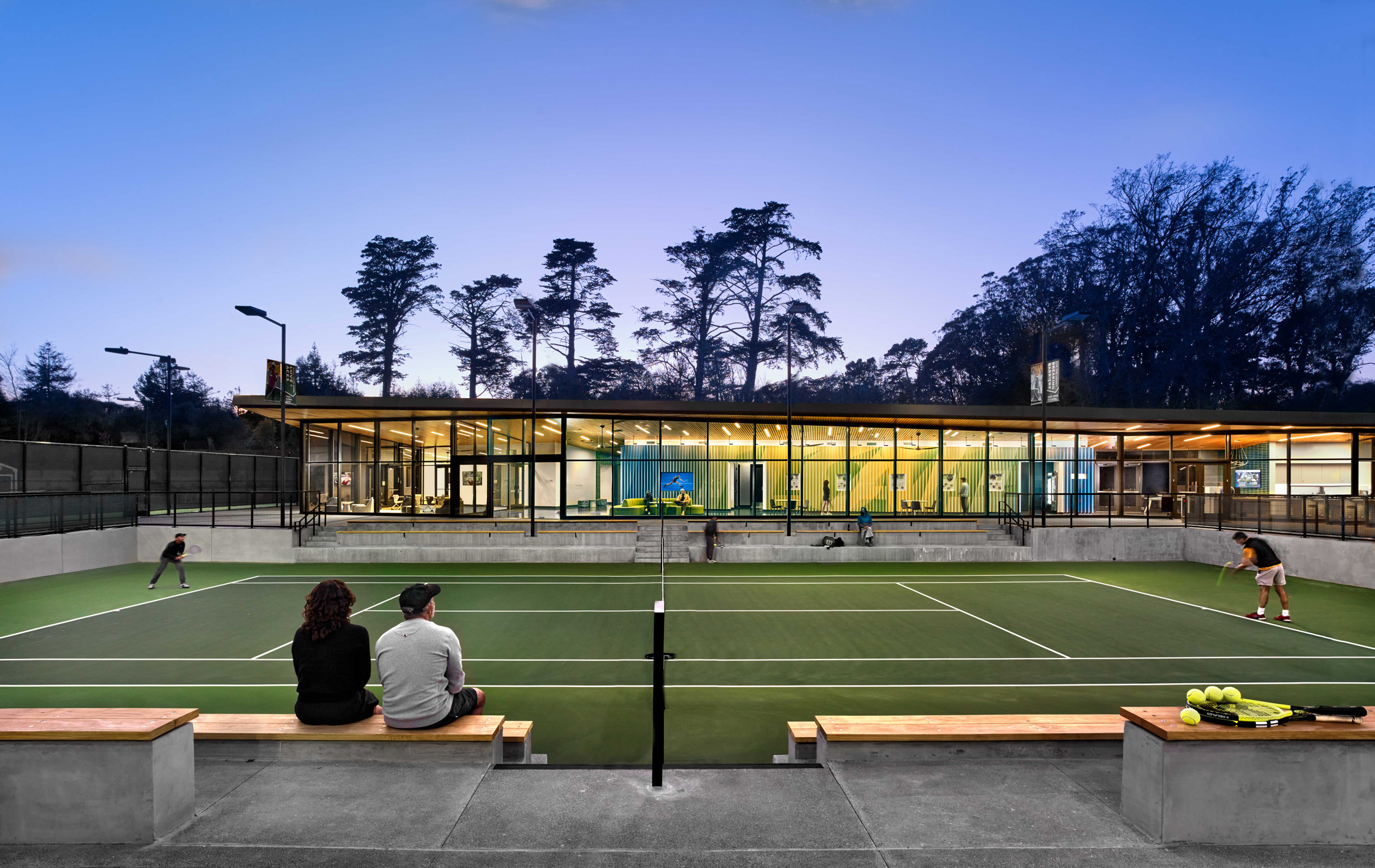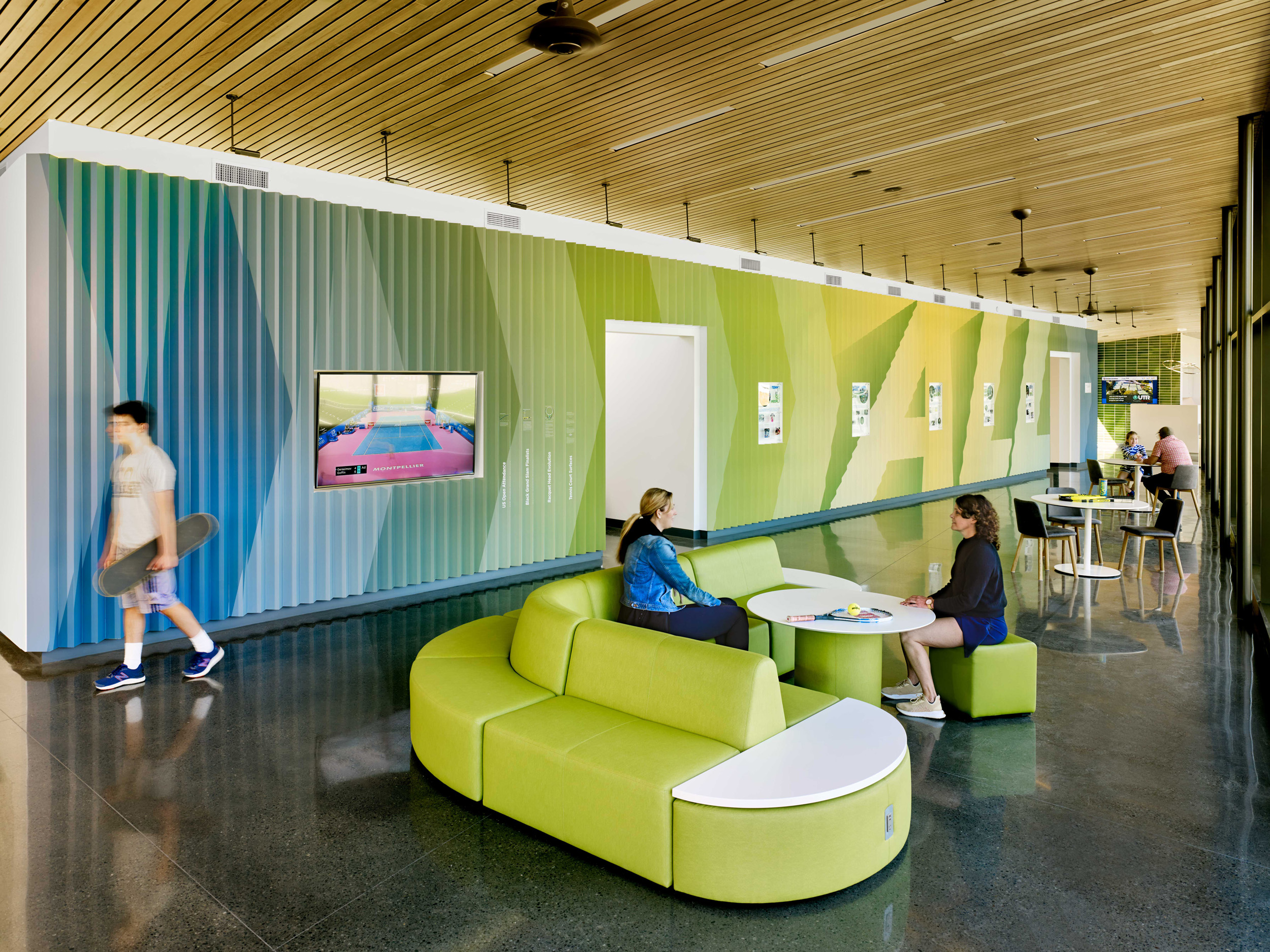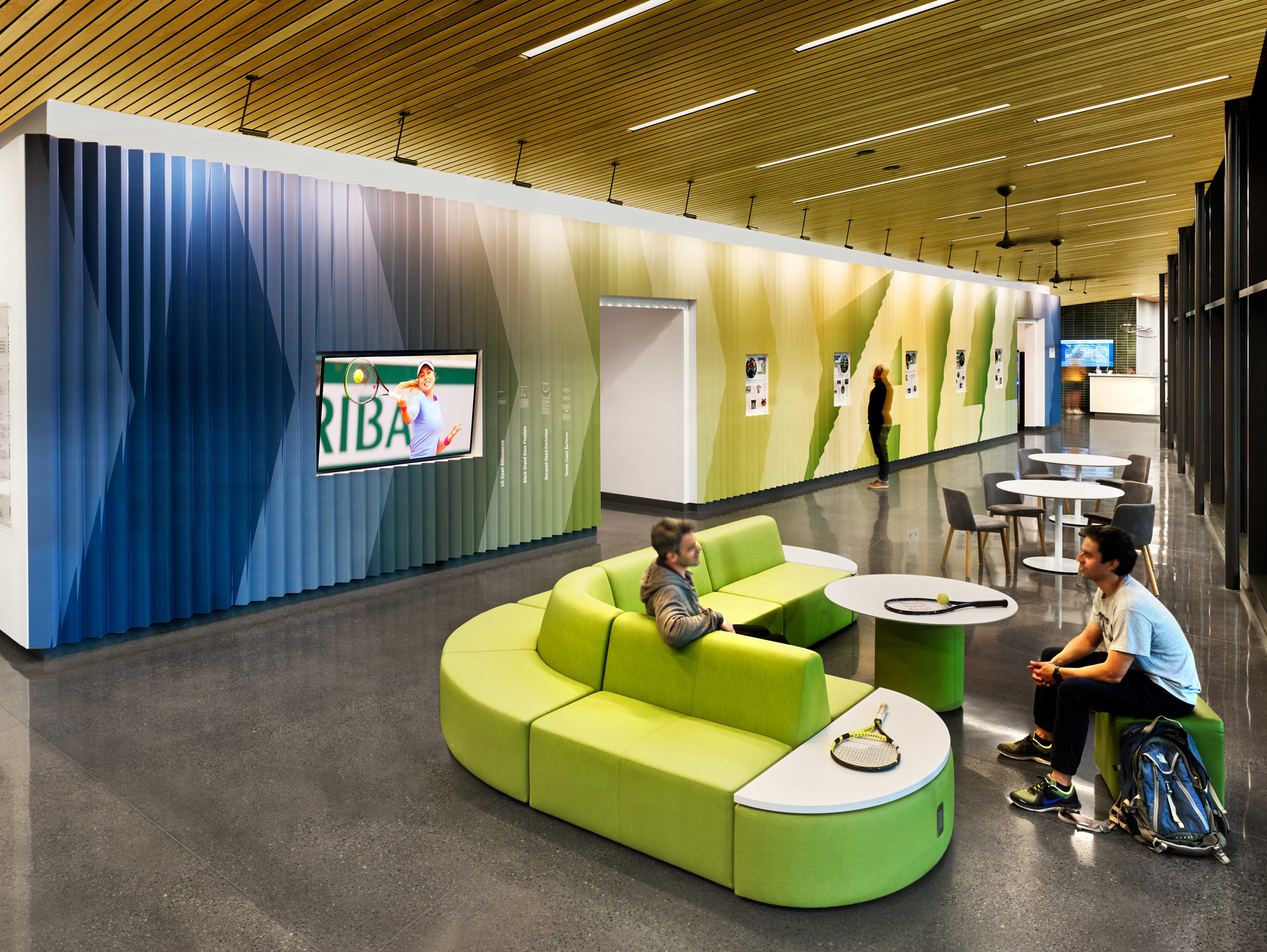EXPERTISE
Goldman Tennis Center
In the heart of Golden Gate Park, this new 7,800 sf clubhouse building is the focal point of upgrades to a tennis center that was founded in 1894. The clubhouse is a gateway to 17 competition-grade courts, a patio, and garden. The clubhouse houses a lounge, after-school learning center, multi-purpose space, locker rooms, pro shop, kitchen, conference room and administrative offices.
SERVICES
• Predict and evaluate illumination levels and light distribution
• Predict and analyze luminance gradients and glare potential
• Analyze thermal and energy use implications of daylighting design
• Design and evaluate daylighting to exhibition and curatorial performance criteria
• Predict energy savings from daylight harvesting
• Coordinate daylighting and electrical lighting design
• Post-occupancy HDRI analysis of luminance and visual comfort
See examples of our Daylighting Projects →
• Specify luminaires, sources and layouts for electrical lighting
• Provide accurate renderings of lighting for evaluation
• Provide illumination levels for design evaluation as well as code requirements
• Provide lighting controls narrative and diagrams
• Arrange desk-top, lighting lab and/or in-situ mockups as appropriate to the project
• Provide aiming and lighting control observation
• Design custom fixtures
• Provide LEED credit documentation for lighting credits
See examples of our Lighting Design Projects →
• Analyze visual performance of glazing alternatives
• Evaluate advanced glazing applications, including light redirecting glass and internal shading systems
• Predict and evaluate thermal performance of curtain wall systems
• Predict occupant comfort conditions for curtain wall alternatives
• Identify and coordinate value engineering tradeoffs for integrated high-performance facades
See examples of our Glazing Selection Projects →
• Analyze site conditions for solar access and shade potential
• Design sun control and glare control alternatives for local skies and climate conditions
• Evaluate shade alternatives for visual and thermal comfort
See examples of our Shading Design Projects →
SPECIALTY SERVICES
L+U provides comprehensive art lighting consultation and design services. In coordination with the architect and/or curator, we design the luminous environments for art.
• Inventory of Artwork and Conservation Requirements
• Review of Artwork Locations
• Lighting Controls Recommendations
• Pricing and Quantities
• Fixtures Samples and On-Site Meeting
• Layout, Mounting Details, and Specifications
• Shop Drawing and Submittal Review
• Fixture Aiming and Light Level Commissioning
We work closely with the architect and landscape architect to illuminate the site and landscape.
- Layout drawings and luminaire specifications
- Lighting controls narrative and diagrams
- Physically accurate renderings of lighting for evaluation
- Illumination levels for design evaluation as well as code requirements
- Arrange mockups
- Aiming and lighting control observation
- LEED credit documentation
AWARDS
2021 AIA California Council Leading Edge Award
2022 Racquet Sports Industry Public Tennis Facility of the Year
2022 American Sports Builders Association Outdoor Tennis Facility of the Year
The approach to lighting begins with daylight. 16’-tall high-performance windows line the east side of the building allowing visitors to sit in the lounge and look out to the courts and the park beyond. The canted roof, lined in a wood-slat ceiling, overhangs the glazing to provide shade and glare control. More private areas such as locker rooms and offices feature skylights with large, sculptural wells that reflect daylight throughout each space. The skylight glazing is coordinated with the program to either diffuse direct sun in offices or allow the sun to dance around spaces with less critical visual tasks. 95% of the building’s spaces are effectively lit during the day without the need for electric lighting.
The player lounge looks out onto center court. Electric lights remain off during daylight hours and gradually ramp up in the evening.
Sculptural skylight wells grab daylight from above and help small skylights to have large impact.
As the evening approaches, carefully calibrated photosensors gradually bring the lights up. In the public lounges, linear downlights are aligned with the wood slat ceiling. The informal layout belies careful integration with structure, ceiling fans, sprinklers, and sensors. Where the ceiling transitions to white-painted sheetrock in the learning center and administrative wing, the informal layout of linears provides continuity to the experience. The lighting design adapts to the programmatic requirements by changing optics and fixture output while maintaining a consistent aesthetic.
The player lounge as it transitions from daytime without electric lighting (left) to evening with wall-washing accents on the lenticular artwork (right).
Along with the view out to the courts, the centerpiece of the clubhouse experience is a 70’-long lenticular art wall. The vividly-colored three-dimensional wall depicts a different image depending on the viewpoint and also integrates plaques, memorabilia, and a monitor for viewing tennis matches. We chose to illuminate the wall and exhibit using (18) stem-mounted high-performance asymmetric wallwashers. This strategy allowed us the flexibility to tune the lights according to the wall section being illuminated. The illuminated wall balances the luminous environment of the lounge and serves as a beacon in the night.
Quick, iterative electric light simulations show quantity of light on surfaces (left) as well as the relative brightness of the surfaces (right). Using simulation, we can virtually control light groups to better understand their contribution (below).
Project Details
LOCATION: San Francisco, CA
ARCHITECT: EHDD Architects
Status: Occupied, 2021
Client: Golden Gate Park Recreation Area
Area: 7,800 sf
Photography: Cesar Rubio






