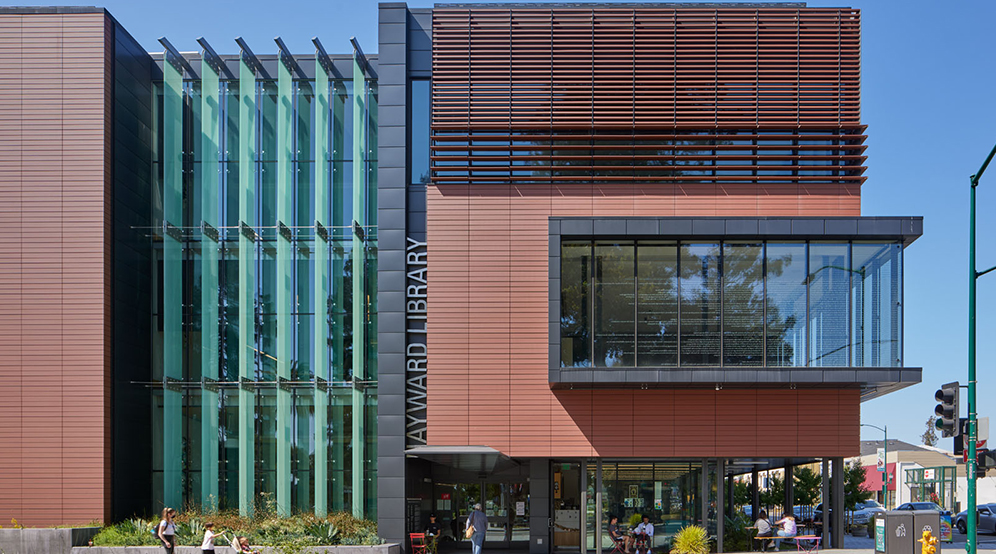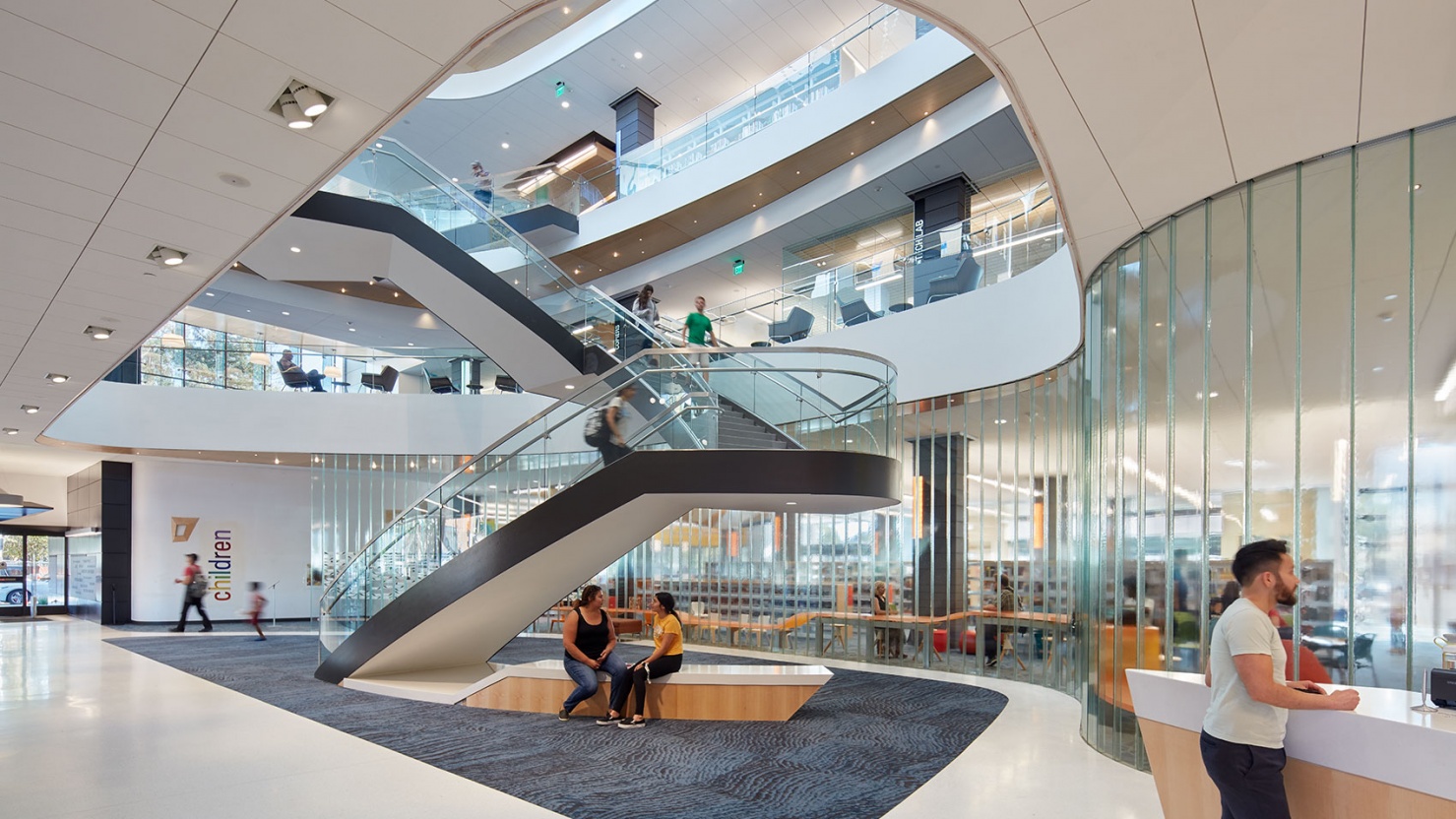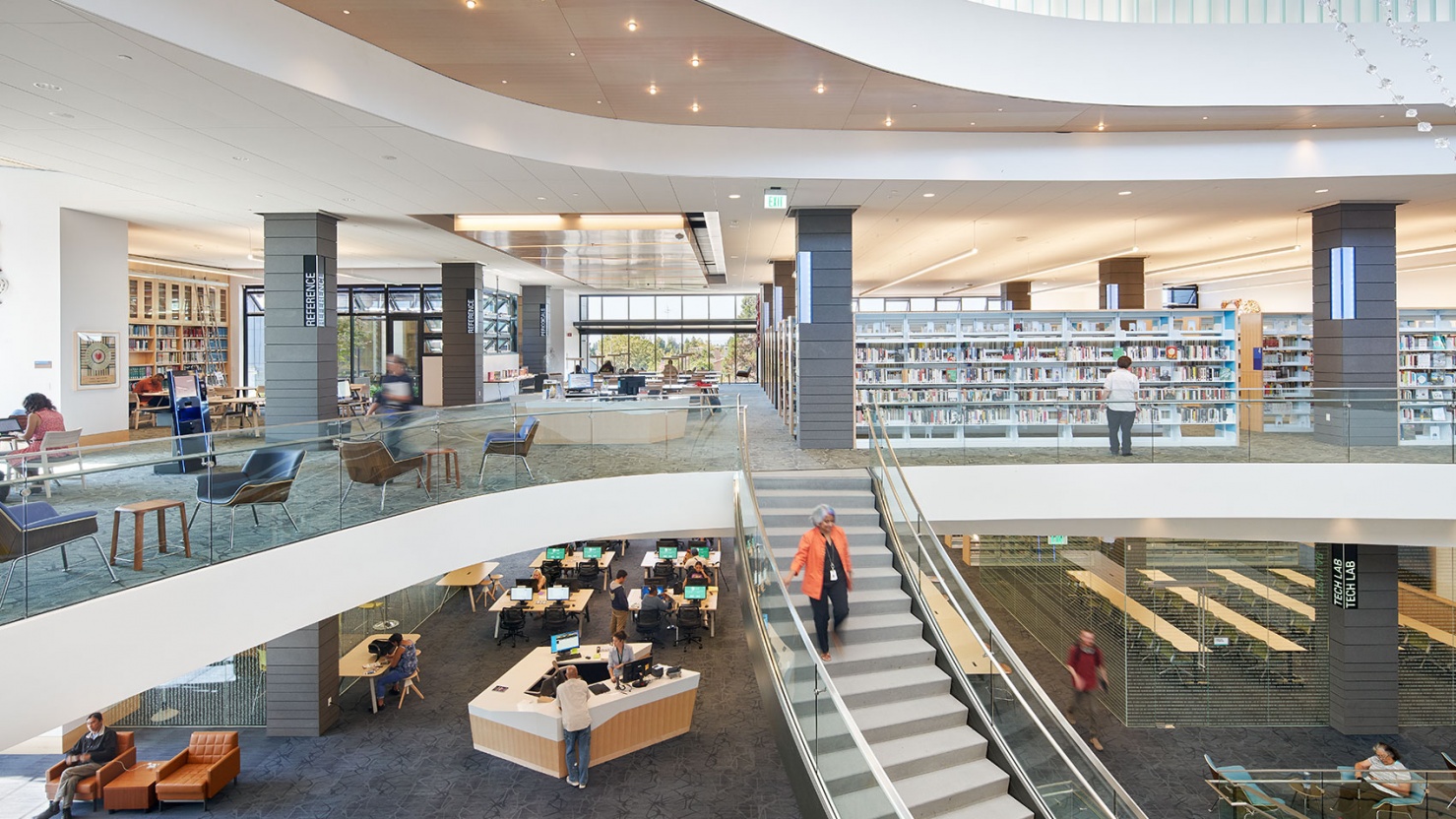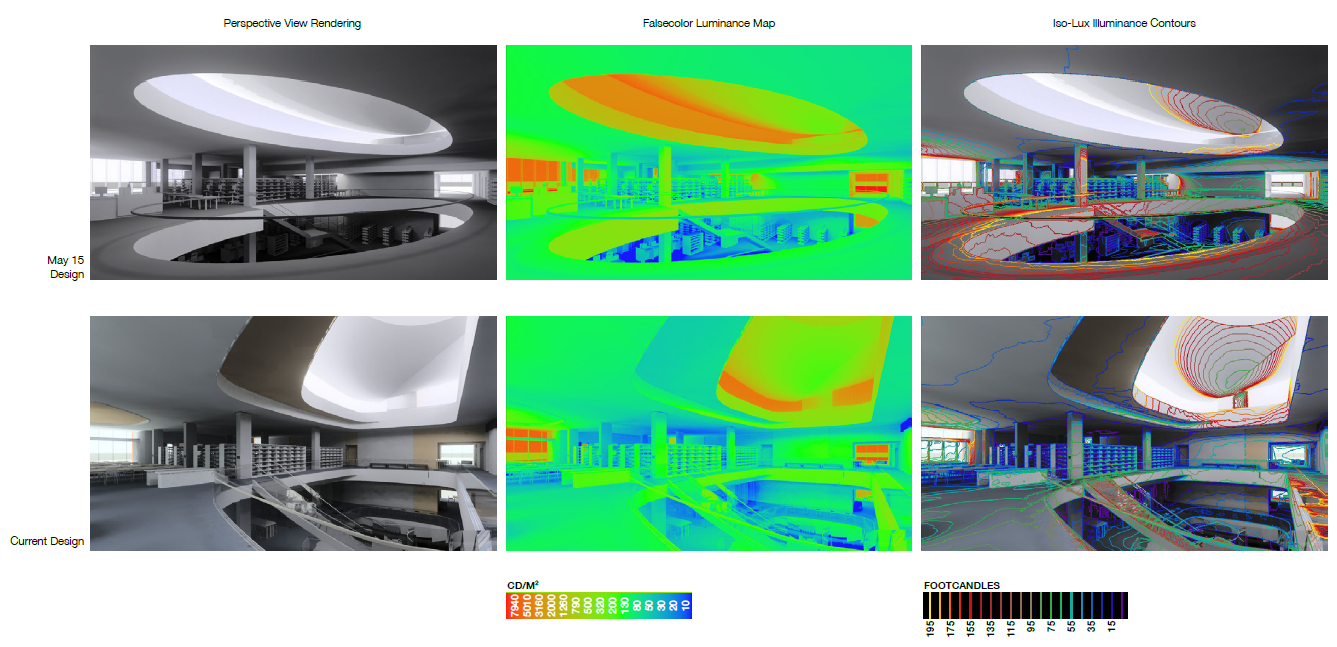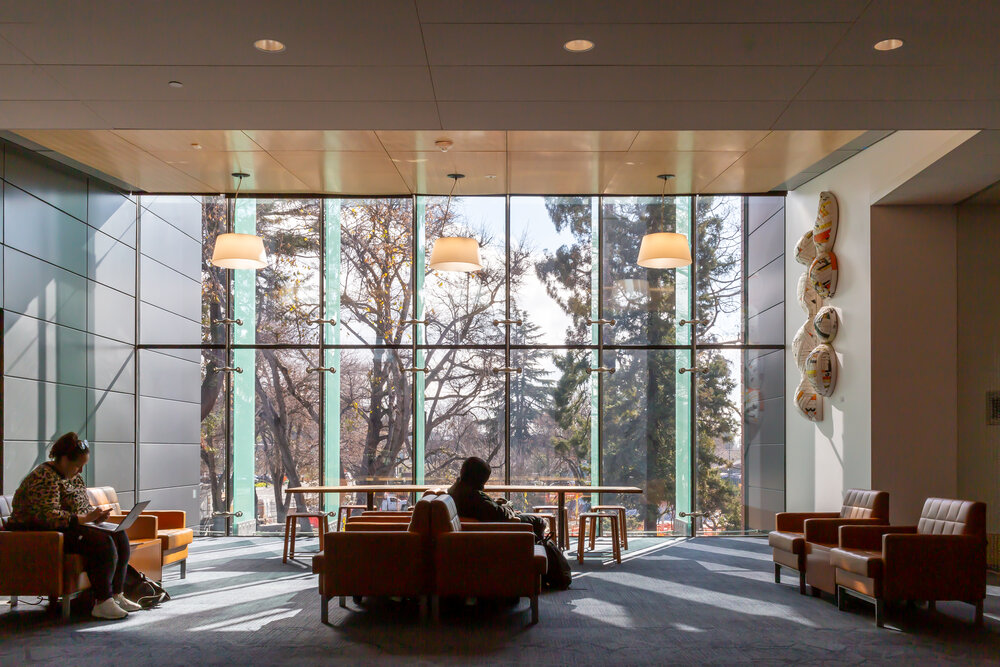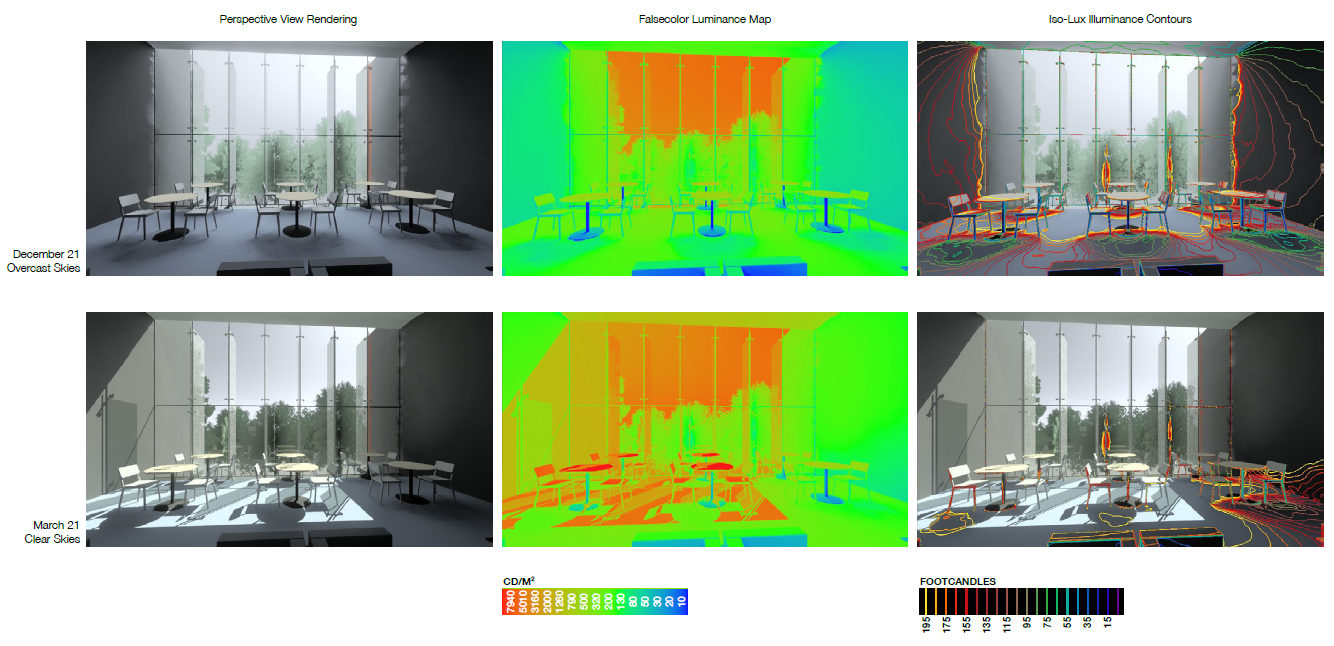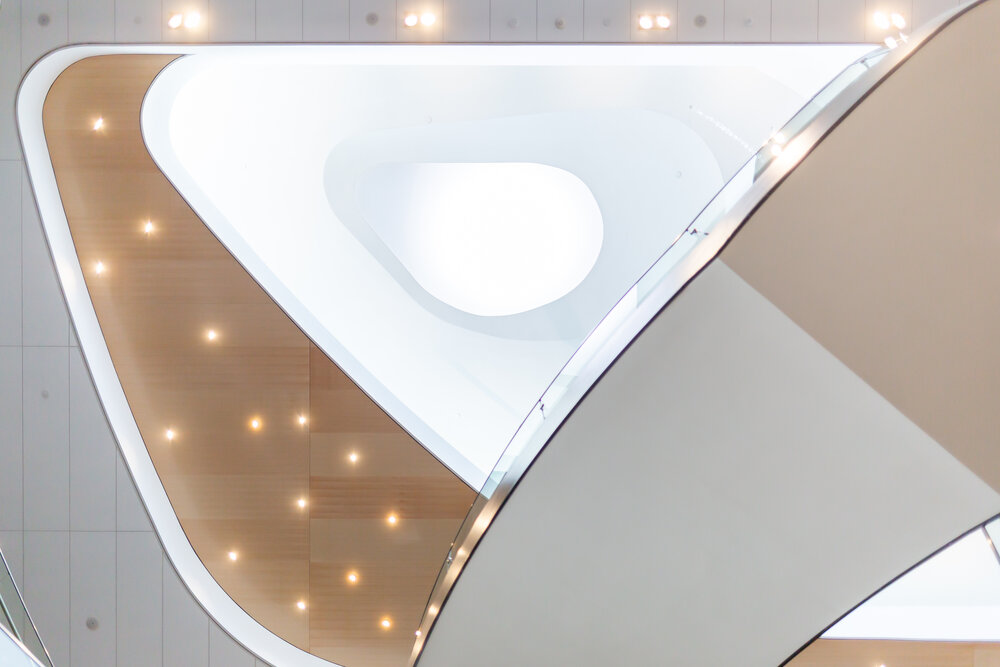EXPERTISE
Hayward Library & Community Learning Center
This 58,000 sf 3-story zero-energy building was designed as a model for public investment in the local community. It anticipates the shifting role of libraries in the 21st century by targeting a diverse and under-served community with educational spaces and an adult learning center.
The library’s entrance, atrium, and community room presents a public face to Hayward’s central square.
SERVICES
• Predict and evaluate illumination levels and light distribution
• Predict and analyze luminance gradients and glare potential
• Analyze thermal and energy use implications of daylighting design
• Design and evaluate daylighting to exhibition and curatorial performance criteria
• Predict energy savings from daylight harvesting
• Coordinate daylighting and electrical lighting design
• Post-occupancy HDRI analysis of luminance and visual comfort
See examples of our Daylighting Projects →
• Analyze visual performance of glazing alternatives
• Evaluate advanced glazing applications, including light redirecting glass and internal shading systems
• Predict and evaluate thermal performance of curtain wall systems
• Predict occupant comfort conditions for curtain wall alternatives
• Identify and coordinate value engineering tradeoffs for integrated high-performance facades
See examples of our Glazing Selection Projects →
• Analyze site conditions for solar access and shade potential
• Design sun control and glare control alternatives for local skies and climate conditions
• Evaluate shade alternatives for visual and thermal comfort
See examples of our Shading Design Projects →
• Quantify solar and wind potential
• Identify and size appropriate alternative energy sources including photovoltaic cells, wind turbines, and fuel cells
• Coordinate location and installation issues with the design team
• Identify renewable energy that can be sourced through public utilities and renewable energy vendors
See examples of our Renewable Energy Projects →
See examples of our Zero Energy Building Projects →
The atrium is the heart of the building, serving as a hub for circulation, daylight, and community.
AWARDS
Special Commendation Design for Integration, AIA California Design Award 2022
Honor Award for Civic Architecture, AIA California Design Award 2021
LEED Platinum, 2022
Physically-accurate simulations comparing two different designs for the atrium.
Reading and meeting areas surround the atrium and look out to Hayward’s central square located across the street.
Physically-accurate simulations of the reading lounge design during overcast and clear sky conditions.
In addition to a forward thinking social program, the project team prioritized environmental responsibility. Located adjacent to the site of the former library, we re-used its foundations to house a 500,000 gallon water catchment basin and then planted a park over the top. We also designed the building to mitigate climate change by eliminating carbon emissions through electricity demand reduction and solar power. The building will also adapt to the changing climate because the robust building envelope is shaded, well-insulated, and transparent to leverage free cooling and natural light throughout the day. This is most evident in the atrium, which serves as the heart of the building, bringing soft light down from above and orienting the visitor at all times.
Animation showing direct sun penetration on the third floor on the solstices and equinox.
Project Details
LOCATION: Hayward, CA
ARCHITECT: Noll & Tam
Status: Occupied, 2019
