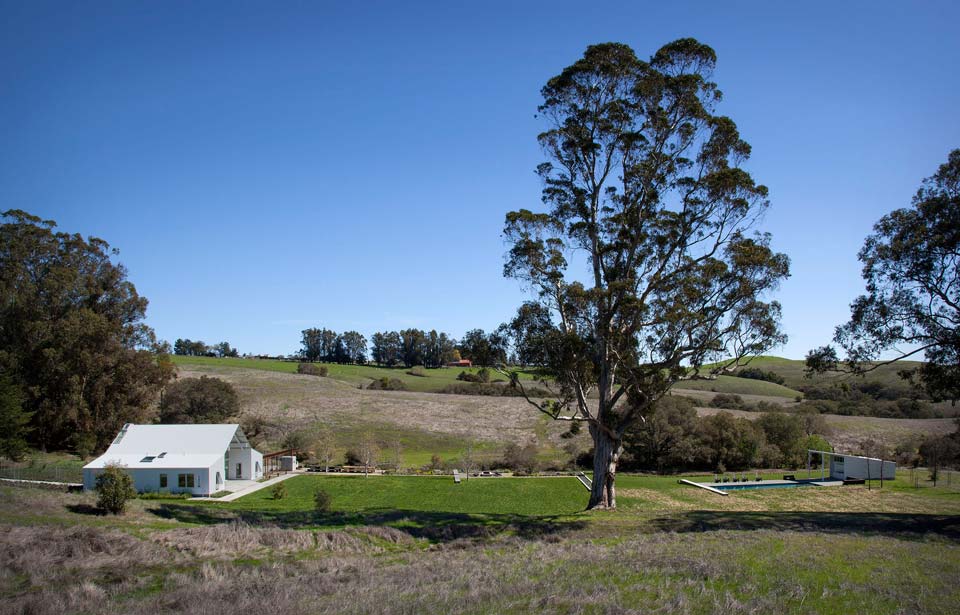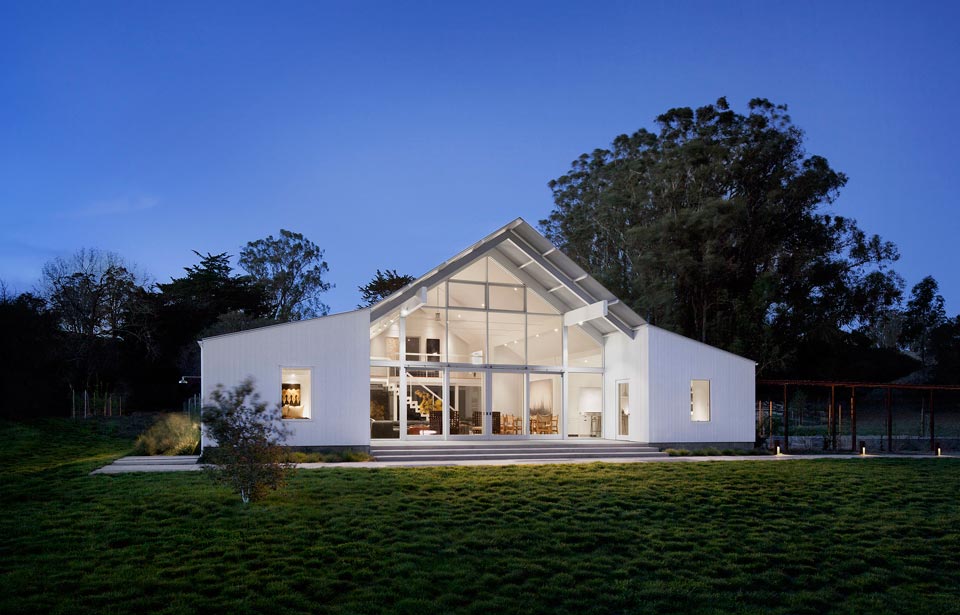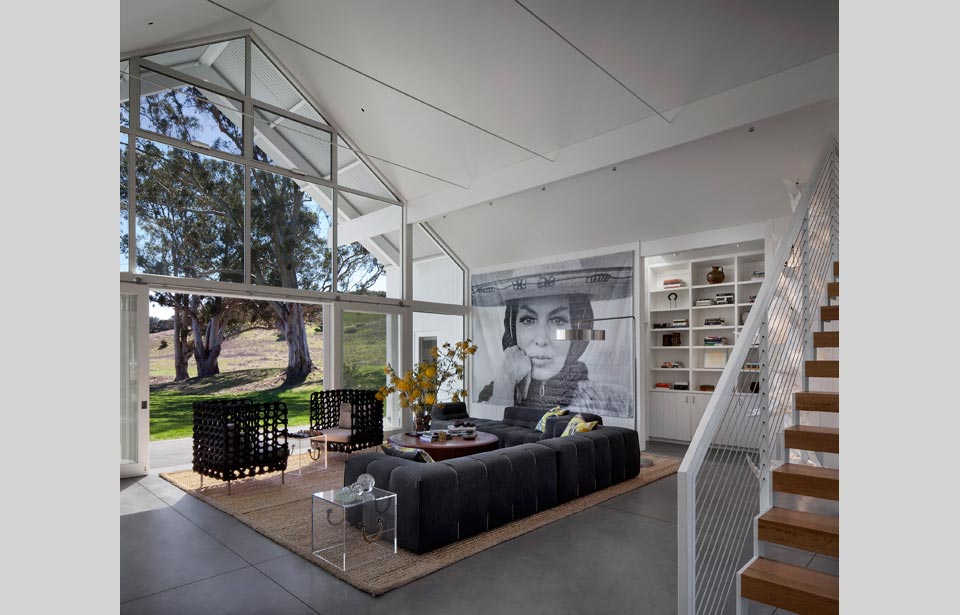EXPERTISE
Hupomone Ranch
This LEED Platinum Certified house is sited in an original 160-acre homestead west of Petaluma. The barn shape of the house evokes and frames the local landscape, where farming and ranching are still a part of daily life.
SERVICES
• Analyze visual performance of glazing alternatives
• Evaluate advanced glazing applications, including light redirecting glass and internal shading systems
• Predict and evaluate thermal performance of curtain wall systems
• Predict occupant comfort conditions for curtain wall alternatives
• Identify and coordinate value engineering tradeoffs for integrated high-performance facades
See examples of our Glazing Selection Projects →
• Analyze site conditions for solar access and shade potential
• Design sun control and glare control alternatives for local skies and climate conditions
• Evaluate shade alternatives for visual and thermal comfort
See examples of our Shading Design Projects →
• Annual hour-by-hour simulations of thermal conditions inside the building without mechanical systems
• Parametric analysis of the role of each building component in providing thermal comfort and autonomy
• Design recommendations for achieving greater thermal comfort and greater energy autonomy
See examples of our Thermal Comfort Projects →
• Simulating annual building energy use at all stages of design process
• Developing early energy use parametrics to identify energy saving opportunities in design alternatives
• Developing suites of energy strategies to reconsider conventional approaches to building energy use
• Comparison of mechanical strategies and HVAC systems in terms of energy use
• Green building certification
• Quantification of energy cost
• Future weather energy simulations
See examples of our Energy Modeling Projects →
• Quantify solar and wind potential
• Identify and size appropriate alternative energy sources including photovoltaic cells, wind turbines, and fuel cells
• Coordinate location and installation issues with the design team
• Identify renewable energy that can be sourced through public utilities and renewable energy vendors
See examples of our Renewable Energy Projects →
L+U provided passive design consulting, thermal comfort modeling, energy modeling and PV sizing. Passive heating and cooling with thermal mass and insulation, ground coupled heat pump, radiant cooling and heating along with solar and photovalic panels contribute to the energy efficiency. On the south facade, there is a deep overhang that takes advantage of the requirements for energy consumption by over 50 percent, providing energy savings and visual comfort.
Open interior space.
The light-filled living area opens up to the long view south.
AWARDS
2016 Architecture Merit Award, AIA San Francisco
2015 Sustainable Residential Design, California Home + Design Award
2014 Residential Architecture Merit Award, AIA California Council
2014 Residential Design Merit Awards, AIA East Bay
2014 Honor Design Award, AIA Redwood Empire
2014 Grand Award, Builder’s Choice and Custom Home Design Awards
Project Details
LOCATION: Petaluma, CA
ARCHITECT: Turnbull Griffin Haesloop Architects
Status: Occupied, 2016
Photography: David Wakely






