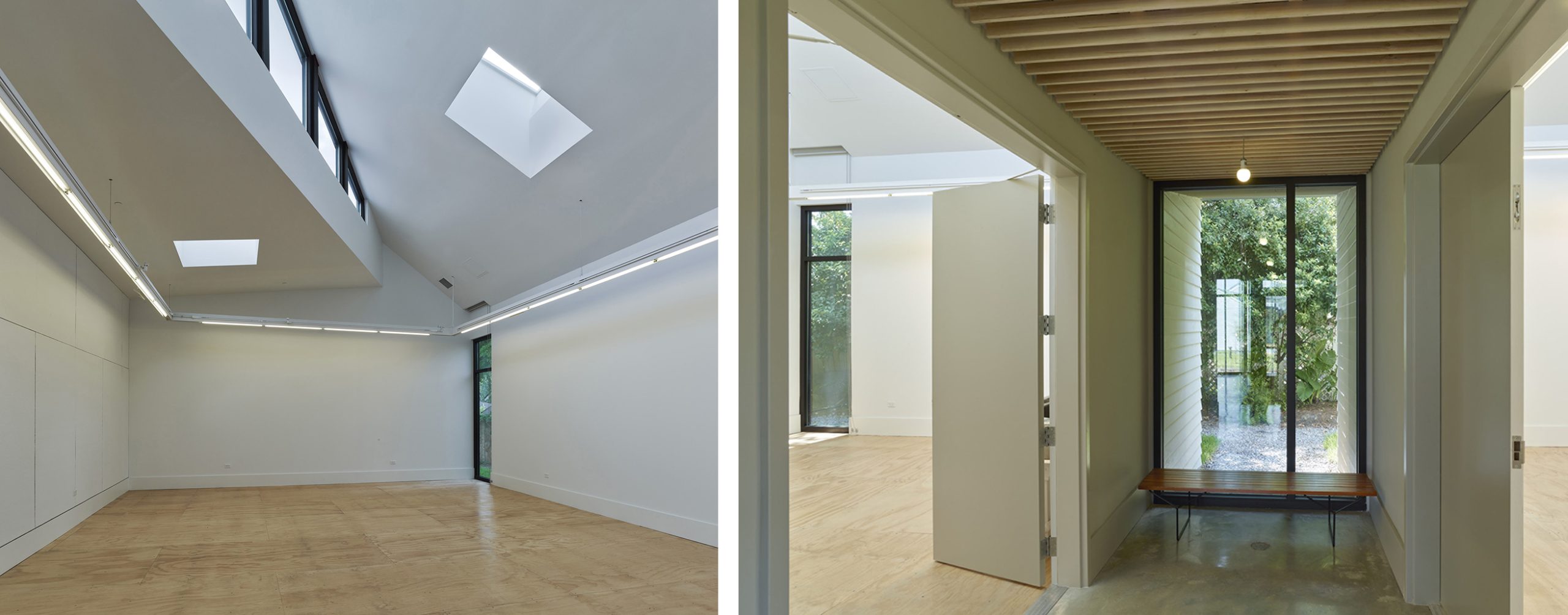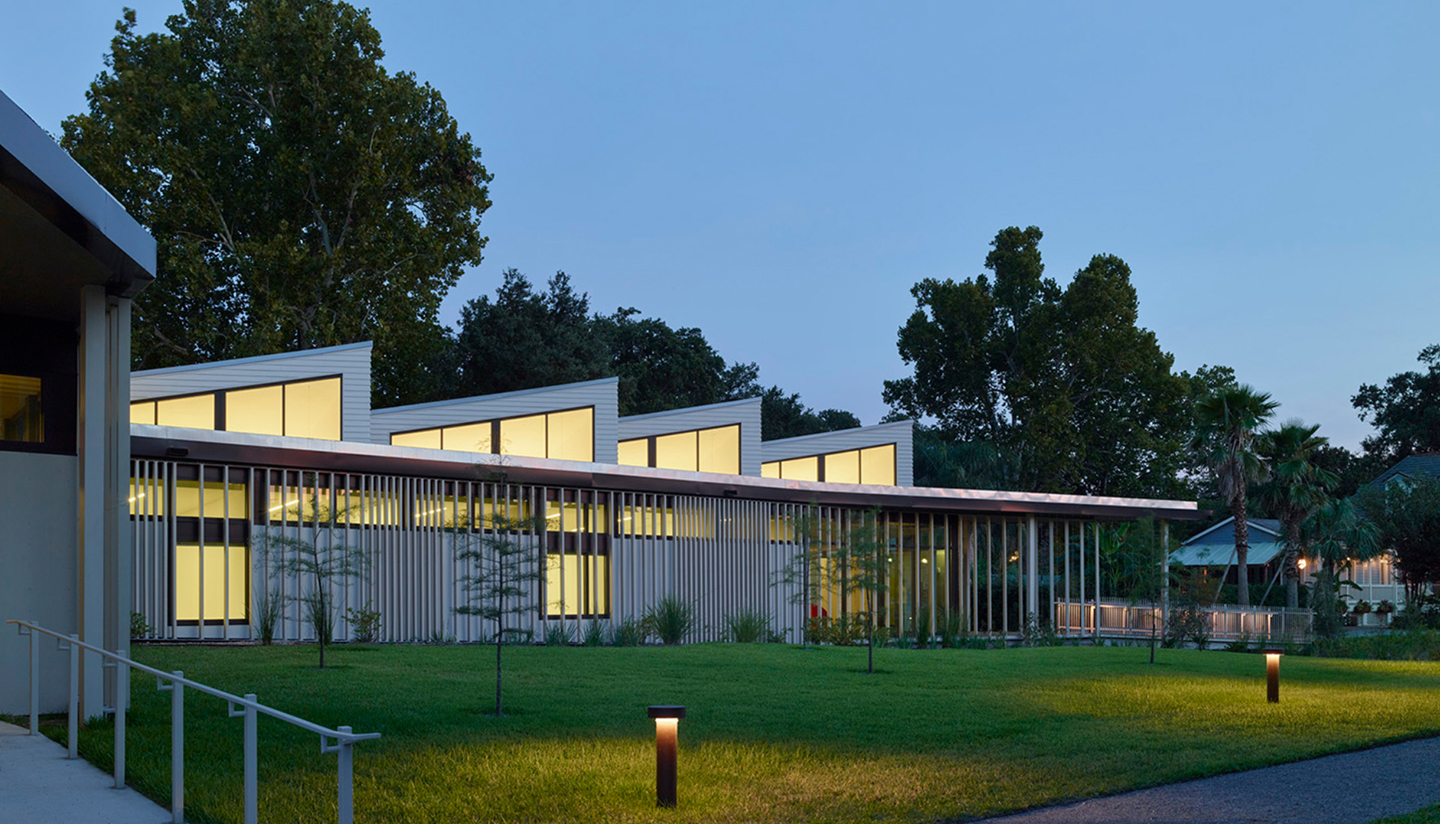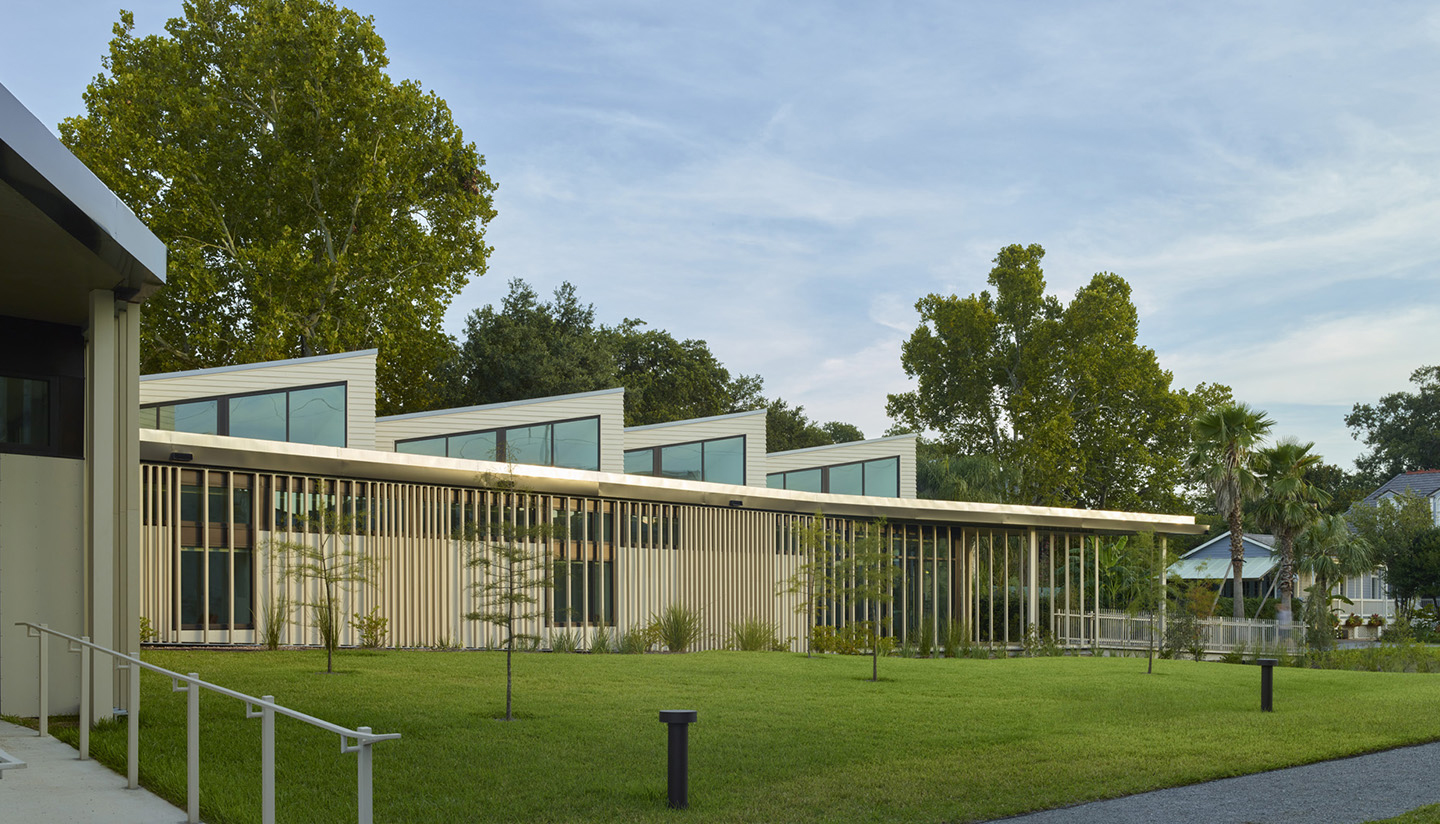EXPERTISE
Joan Mitchell Center
The Joan Mitchell Foundation commissioned an 8,000 square foot studio building for its artist residency program in New Orleans soon after Hurricane Katrina. The building is situated on the interior of the block and is the only new construction within a larger campus of historic structures owned by the foundation. The building’s L-shape frames a large communal green space, and the profile of the roof monitors for the studio volumes echo the scale, geometry, material and rhythm of neighboring houses.
SERVICES
• Predict and evaluate illumination levels and light distribution
• Predict and analyze luminance gradients and glare potential
• Analyze thermal and energy use implications of daylighting design
• Design and evaluate daylighting to exhibition and curatorial performance criteria
• Predict energy savings from daylight harvesting
• Coordinate daylighting and electrical lighting design
• Post-occupancy HDRI analysis of luminance and visual comfort
See examples of our Daylighting Projects →
• Analyze visual performance of glazing alternatives
• Evaluate advanced glazing applications, including light redirecting glass and internal shading systems
• Predict and evaluate thermal performance of curtain wall systems
• Predict occupant comfort conditions for curtain wall alternatives
• Identify and coordinate value engineering tradeoffs for integrated high-performance facades
See examples of our Glazing Selection Projects →
• Analyze site conditions for solar access and shade potential
• Design sun control and glare control alternatives for local skies and climate conditions
• Evaluate shade alternatives for visual and thermal comfort
See examples of our Shading Design Projects →
Loisos and Ubbelohde assisted with the daylighting performance and shading of the studio building and studio spaces. View windows, clerestories and skylights in each studio were designed to deliver quality daylight and views without thermal stress in this hot humid climate.
Radiance simulation of large studio under clear sky conditions for June 21 at 12pm noon. The simulation results show three images for a perspective view looking East: human adaptation (left), false color luminance map (center), and perspective with iso-lux illuminance contours. For this particular study, the façade glass was clear insulated glass, the clerestory glass was clear insulated impact glass and the skylight glass was translucent glass.
Completed double-height studio as occupied, featuring skylights and large north-facing clerestories.
AWARDS
USGBC LEED Gold, 2017
AIA Louisiana Design Awards Merit Award, 2017
AIA New Orleans Design Awards Honor Award, 2016
AIA New Orleans Sustainable Design Honorable Mention, 2016
Associated Builders and Contractors Inc. Merit Gold Award, 2015
Project Details
LOCATION: New Orleans, LA
ARCHITECT: Lee Ledbetter & Associates
Status: Occupied, 2015
Area: 8,000 sf
Cost: $12.5 million
Photography : Tim Hursley






