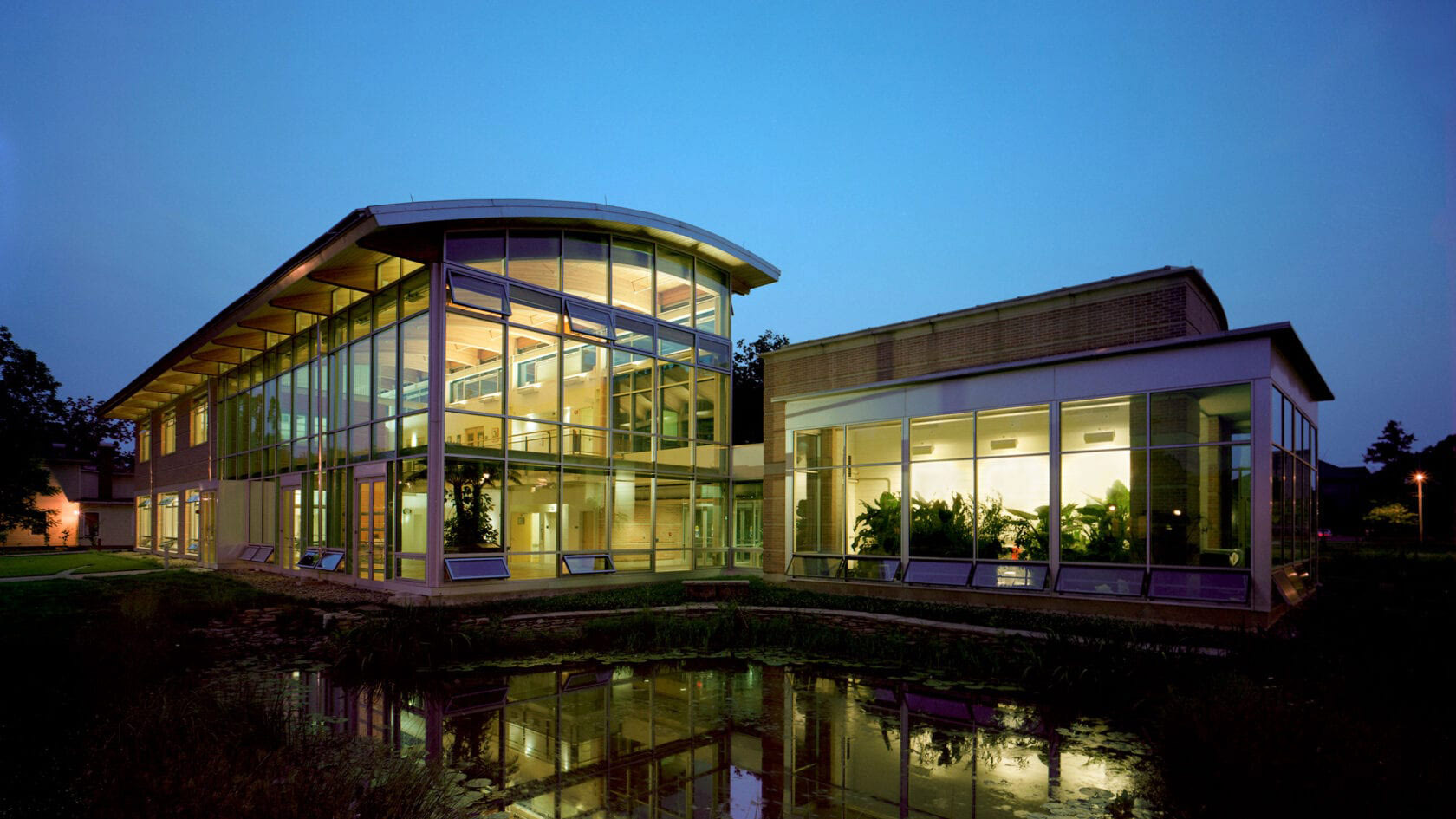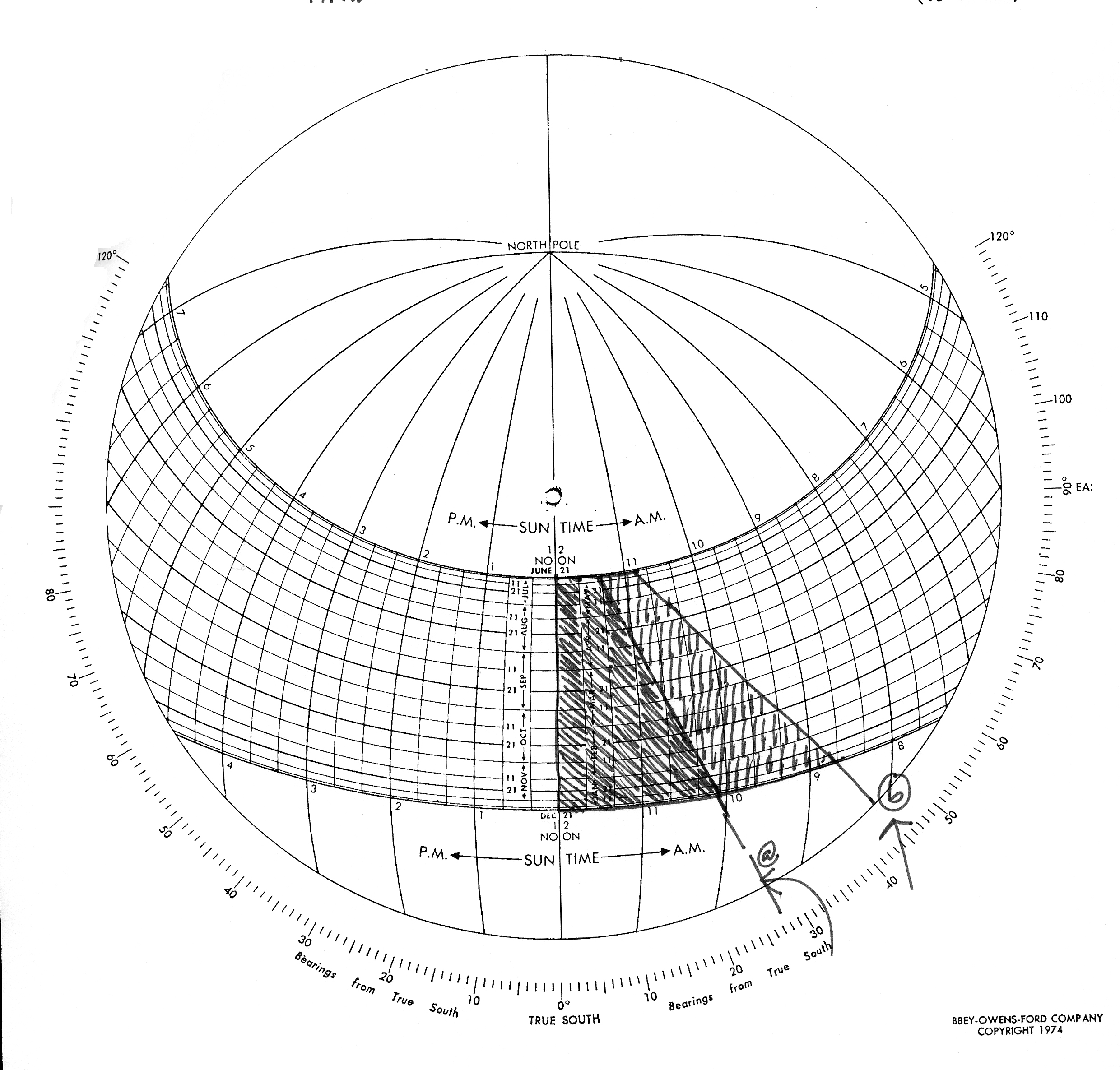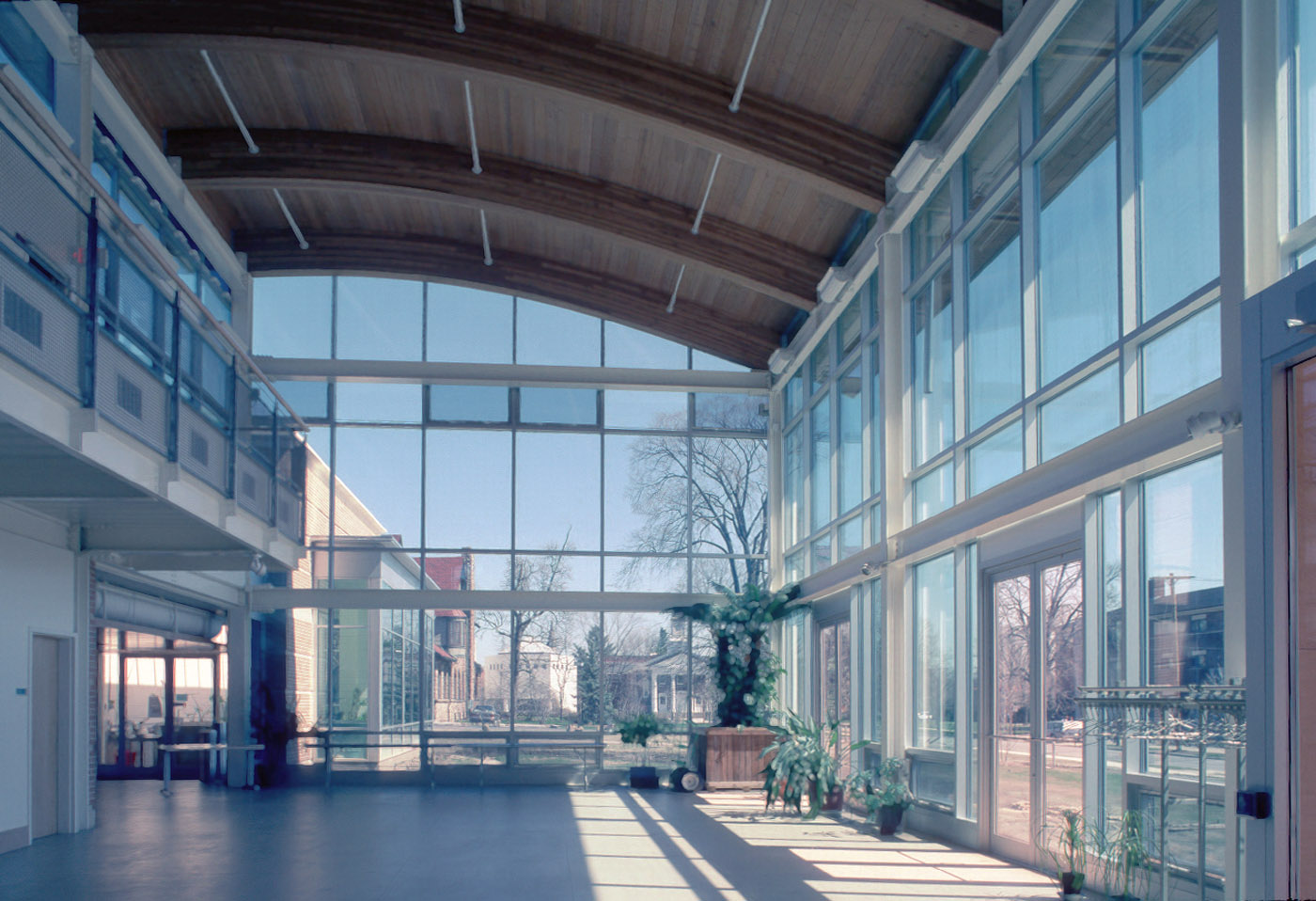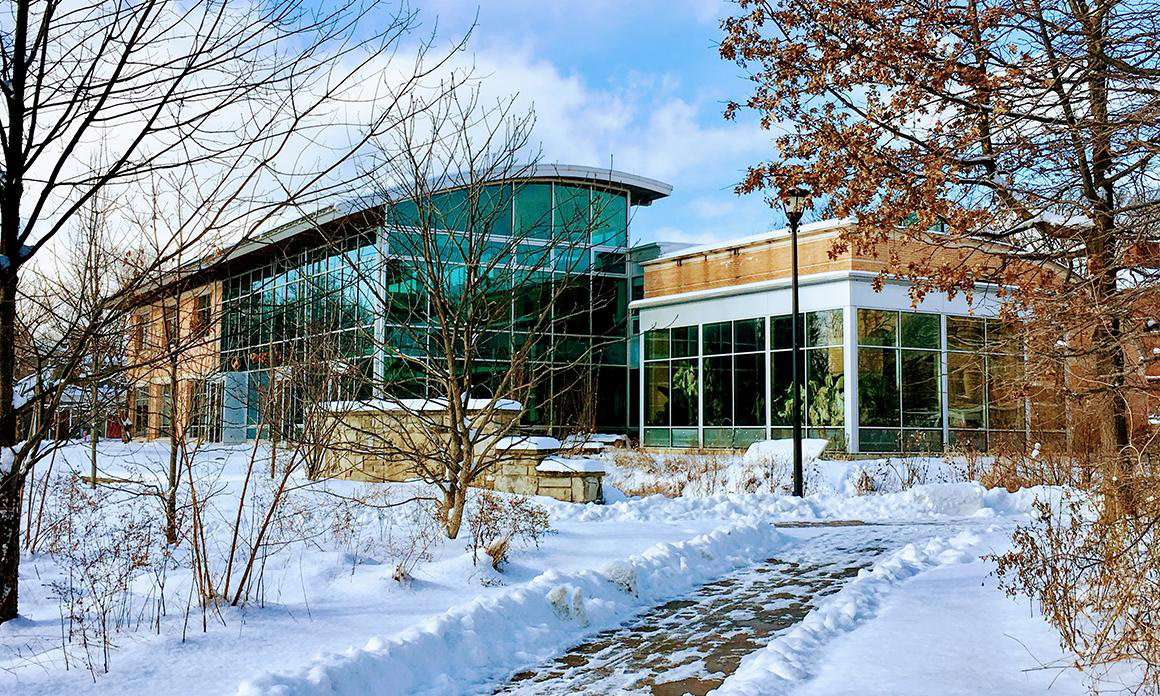EXPERTISE
Lewis Center for Environmental Studies
The Adam Joseph Lewis Center for Environmental Studies houses the Environmental Studies program at Oberlin College in a 13,600 sf facility with an additional 58,000 sf of ecologically managed landscape. Designed as a teaching tool, the complex includes classrooms, offices, an auditorium, a Living Machine for waste water filtration and recycling, as well as an atrium that is used for receptions, workshops and concerts. Building energy consumption is significantly reduced through the integrated design of passive heating, natural ventilation and daylighting, and is supported by 45 kilowatts of photovoltaic panels on the roof. Critical reviews have identified the daylighting and visual quality of the building as a major success. Even with its popularity as a venue for evening events and classes, the Center has been found to consume over 70 percent less light energy than typical education buildings or other buildings on campus.
SERVICES
• Predict and evaluate illumination levels and light distribution
• Predict and analyze luminance gradients and glare potential
• Analyze thermal and energy use implications of daylighting design
• Design and evaluate daylighting to exhibition and curatorial performance criteria
• Predict energy savings from daylight harvesting
• Coordinate daylighting and electrical lighting design
• Post-occupancy HDRI analysis of luminance and visual comfort
• Analyze visual performance of glazing alternatives
• Evaluate advanced glazing applications, including light redirecting glass and internal shading systems
• Predict and evaluate thermal performance of curtain wall systems
• Predict occupant comfort conditions for curtain wall alternatives
• Identify and coordinate value engineering tradeoffs for integrated high-performance facades
• Analyze site conditions for solar access and shade potential
• Design sun control and glare control alternatives for local skies and climate conditions
• Evaluate shade alternatives for visual and thermal comfort
AWARDS
US Department of Energy 30 Milestone Buildings of the 20th Century
AIA/COTE Top Ten Green Projects, 2002
Build America Award, 2001
Green Building Challenge Award Winner, 2000
The Chicago Athenaeum American Architecture Award, 1999
AIA Committee on Architecture for Education Honor Award, 1999
Early daylight studies examined light levels in a physical model of a classroom measured in an artificial sky. We also designed shading using section diagrams and shading masks to minimize overheating in the summer but allow passive solar in the winter.
Loisos + Ubbelohde assisted in developing daylighting and shading designs and glazing alternatives throughout the building. Classrooms are designed to work with daylight during long winter months of overcast skies, as well as on clear sunny days. We used physical models and a mirror-box sky simulator to evaluate the illumination levels and visual comfort in the classrooms, offices and atrium. These studies resulted in a design that reduces the use of electrical lighting and associated cooling loads, works with passive solar heating strategies, improves visual comfort and connects the interior and exterior environments. To this end, classroom glazing works in concert with high, reflective ceilings, pendant lighting with both occupancy and photosensor controls, and light walls and carpeting. Direct sun is controlled by manually operated mini-blinds pending addition of a shading trellis. On the upper floor, classroom ceilings are curved and float over the wall separating the hallway and classroooms, bringing balancing light from the north clerestory. The curved roof continues well past the wall, providing an overhang for shade during summer months. Hallways and stairwells also are daylighted in keeping with the rest of the building. North side faculty offices are light-colored, with the windows adjacent to a side wall, which increases visual comfort and minimizes glare.
Project Details
LOCATION: Oberlin, OH
ARCHITECT: William McDonough+Partners
Status: Occupied, 1999
Client: Oberlin College
Area: 13,600 sf





