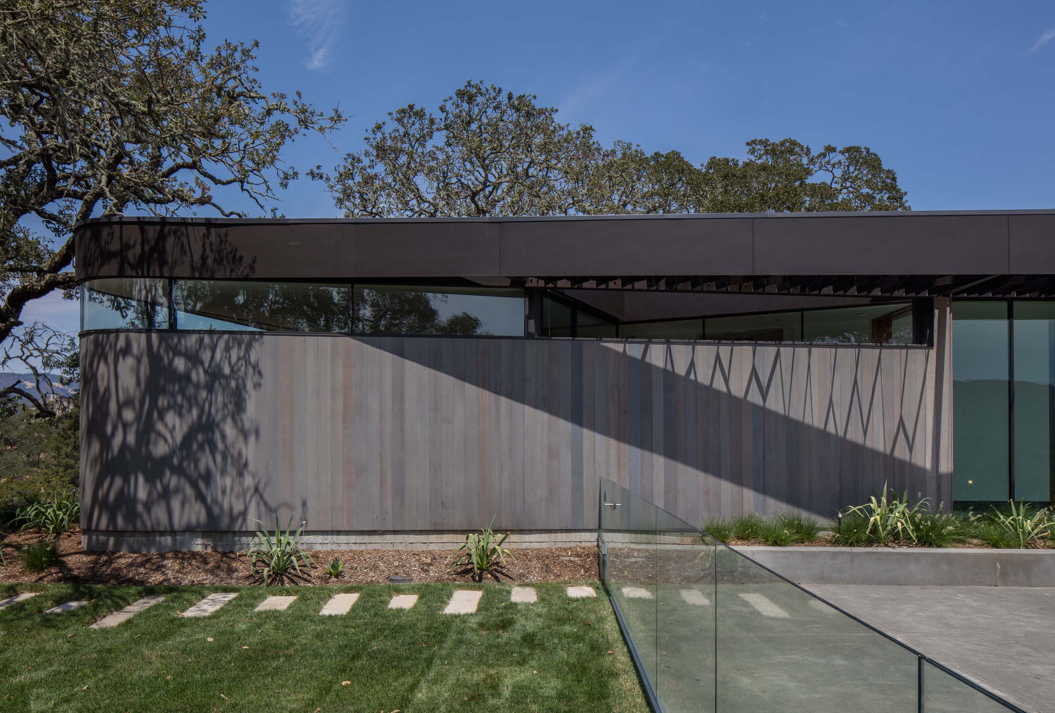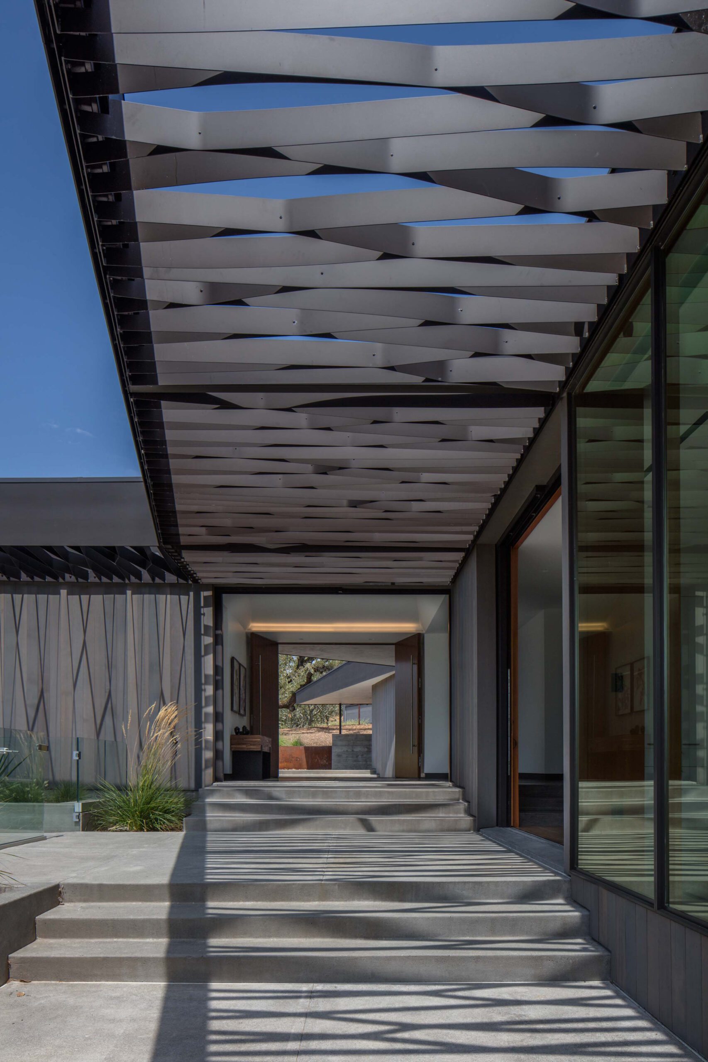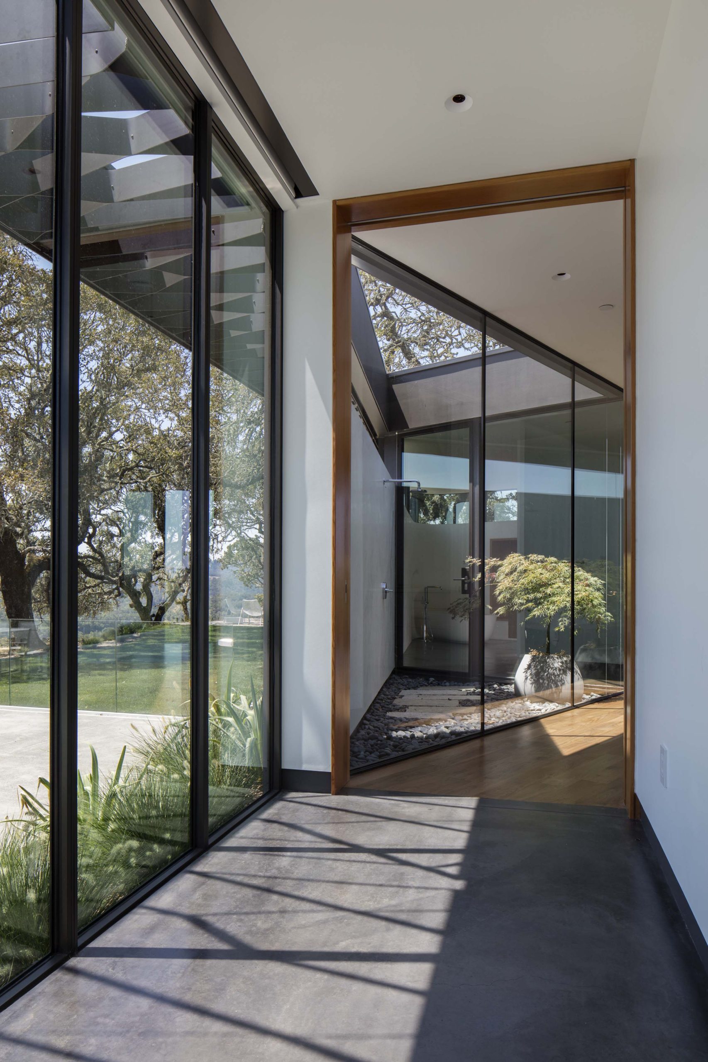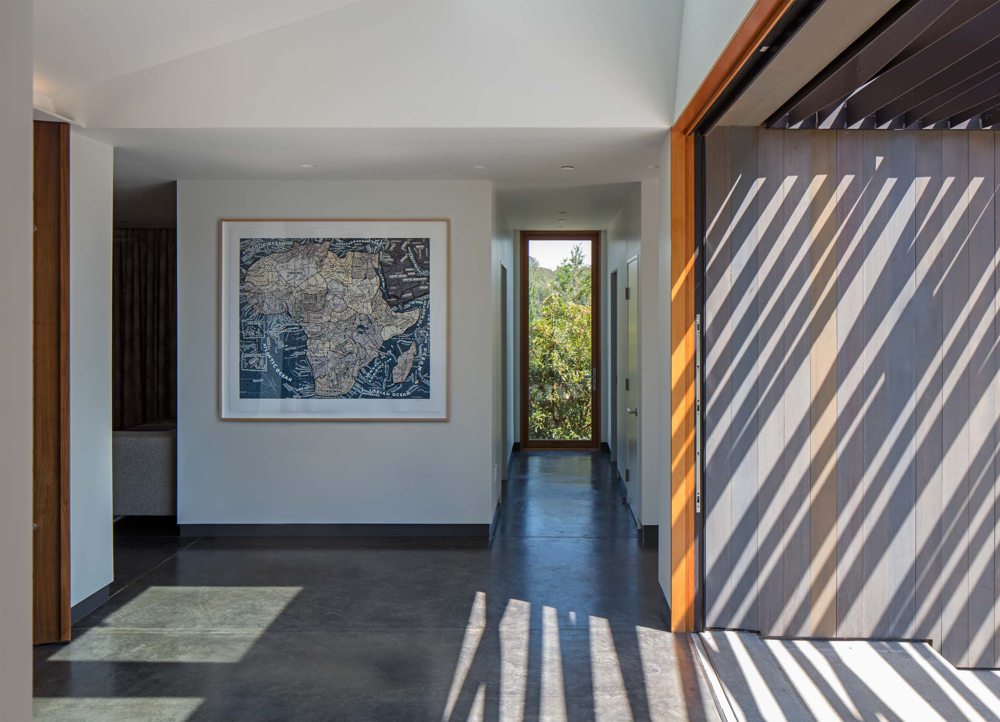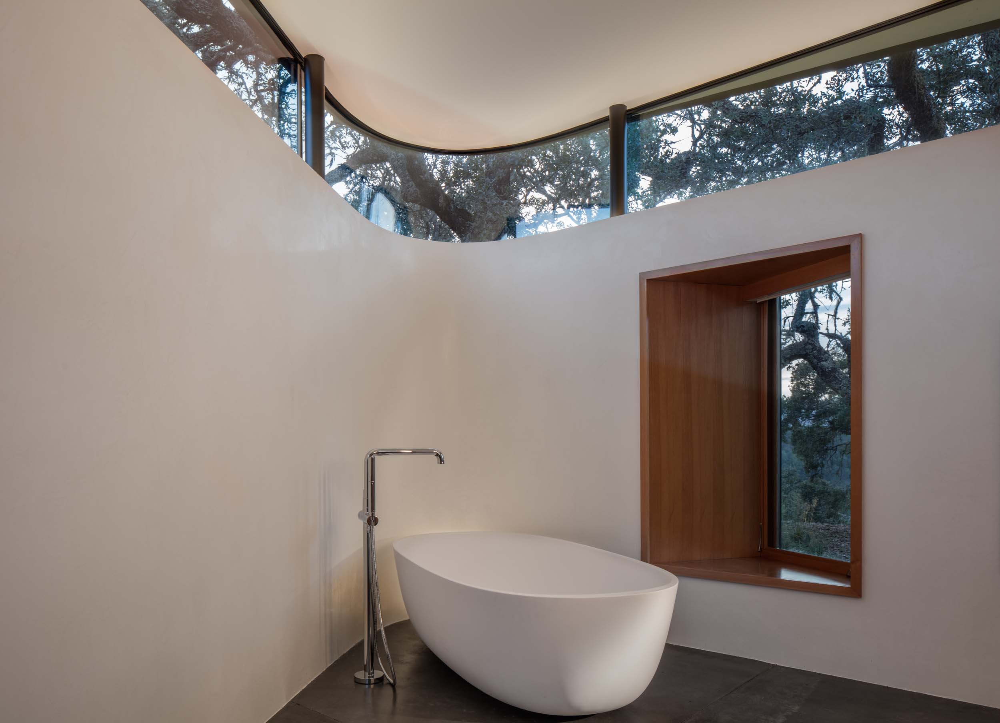EXPERTISE
Lichen House
In the hills above Sonoma Valley, the oak trees on site are host to Ramalina Lichen which filter sunlight, capture nutrients, and remove pollutants. The deep metal fin trellis acts as a reference to the lichen’s geometry, recreating the dappled light while passively shading the house. The project design also employs the lichen’s porosity with operable windows and large sliding doors, allowing natural ventilation and passive cooling of the house. Wings of the house reach out towards the views in the south and west.
SERVICES
• Analyze visual performance of glazing alternatives
• Evaluate advanced glazing applications, including light redirecting glass and internal shading systems
• Predict and evaluate thermal performance of curtain wall systems
• Predict occupant comfort conditions for curtain wall alternatives
• Identify and coordinate value engineering tradeoffs for integrated high-performance facades
• Analyze site conditions for solar access and shade potential
• Design sun control and glare control alternatives for local skies and climate conditions
• Evaluate shade alternatives for visual and thermal comfort
• Annual hour-by-hour simulations of thermal conditions inside the building without mechanical systems
• Parametric analysis of the role of each building component in providing thermal comfort and autonomy
• Design recommendations for achieving greater thermal comfort and greater energy autonomy
• Simulating annual building energy use at all stages of design process
• Developing early energy use parametrics to identify energy saving opportunities in design alternatives
• Developing suites of energy strategies to reconsider conventional approaches to building energy use
• Comparison of mechanical strategies and HVAC systems in terms of energy use
• Green building certification
• Quantification of energy cost
• Real-time building control and operation
• Future weather energy simulations
SPECIALTY SERVICES
L+U provides schematic system design for space conditioning and ventilation systems. We work in coordination with the architect, mechanical engineer, and mechanical subcontractor to create comfortable and sustainable environments that are architecturally-integrated, cost-effective, and low-maintenance.
- Preliminary system sizing and load calculations
- Systems diagrams and controls sequence of operation narrative
- Equipment performance and code compliance specifications
- Preliminary equipment specification
Loisos + Ubbelohde provided consulting on sustainable strategies, energy modeling, and thermal comfort modeling. Services included analyzing the effectiveness of the shading trellis, glazing specifications, façade detailing, and overall massing and solar orientation.
AWARDS
2020 SF Design Week Awards, Honorable Mention, Architecture: Residential
2018 American Architecture Awards, Private Homes
2018 The Chicago Athenaeum American Architecture Awards
2018 AIACC Residential Design Awards, Merit Award
Project Details
LOCATION: Glen Ellen, CA
ARCHITECT: Schwartz and Architecture
Status: Occupied, 2016
Area: 3,500 sf
Photography: Richard Barnes

