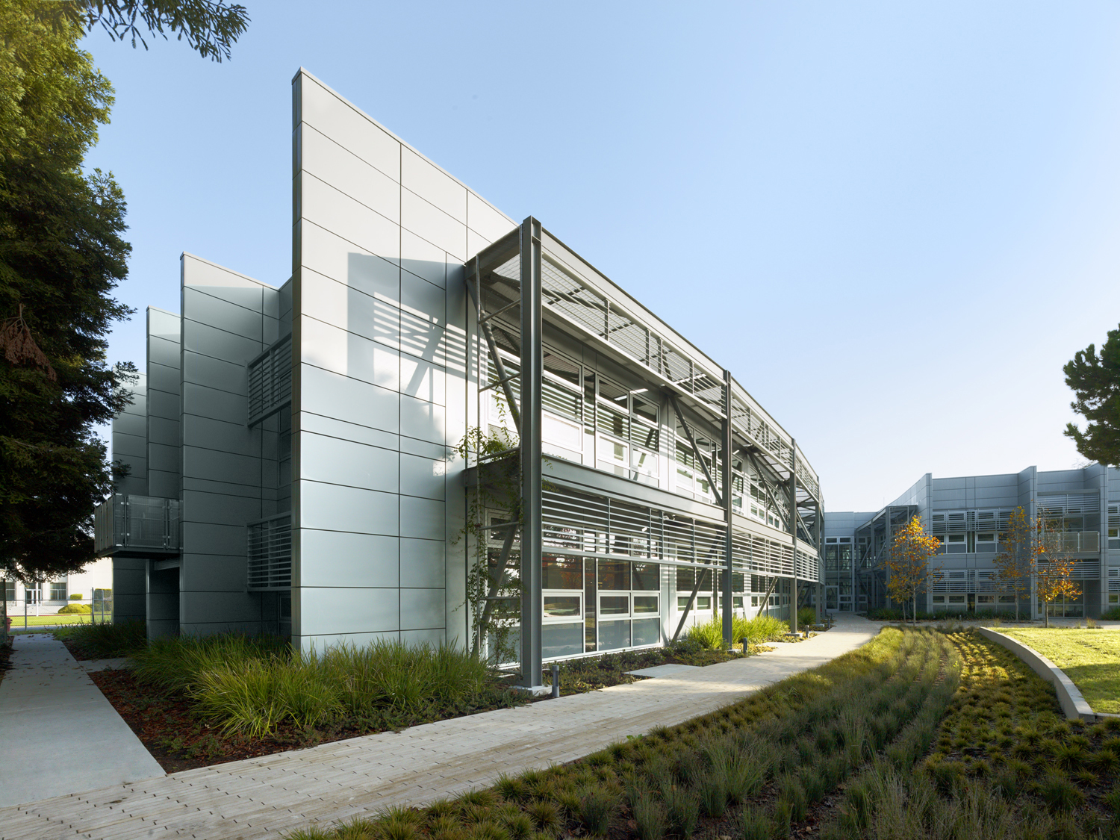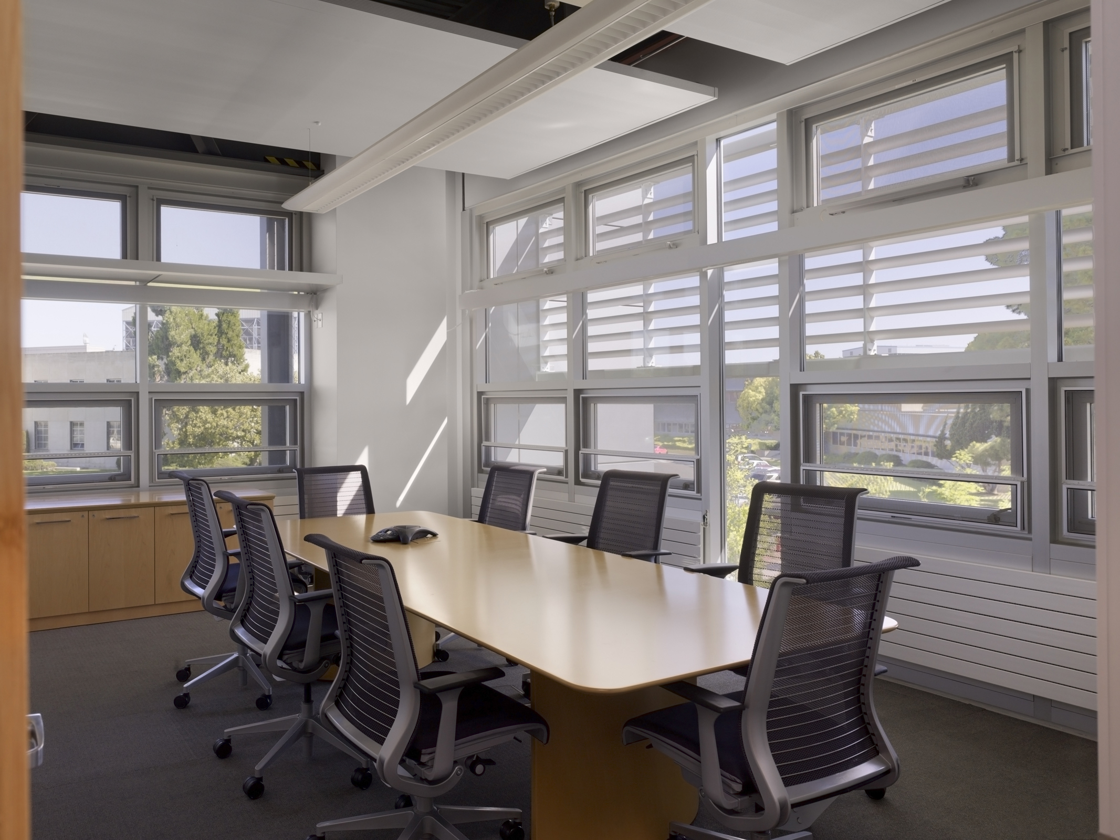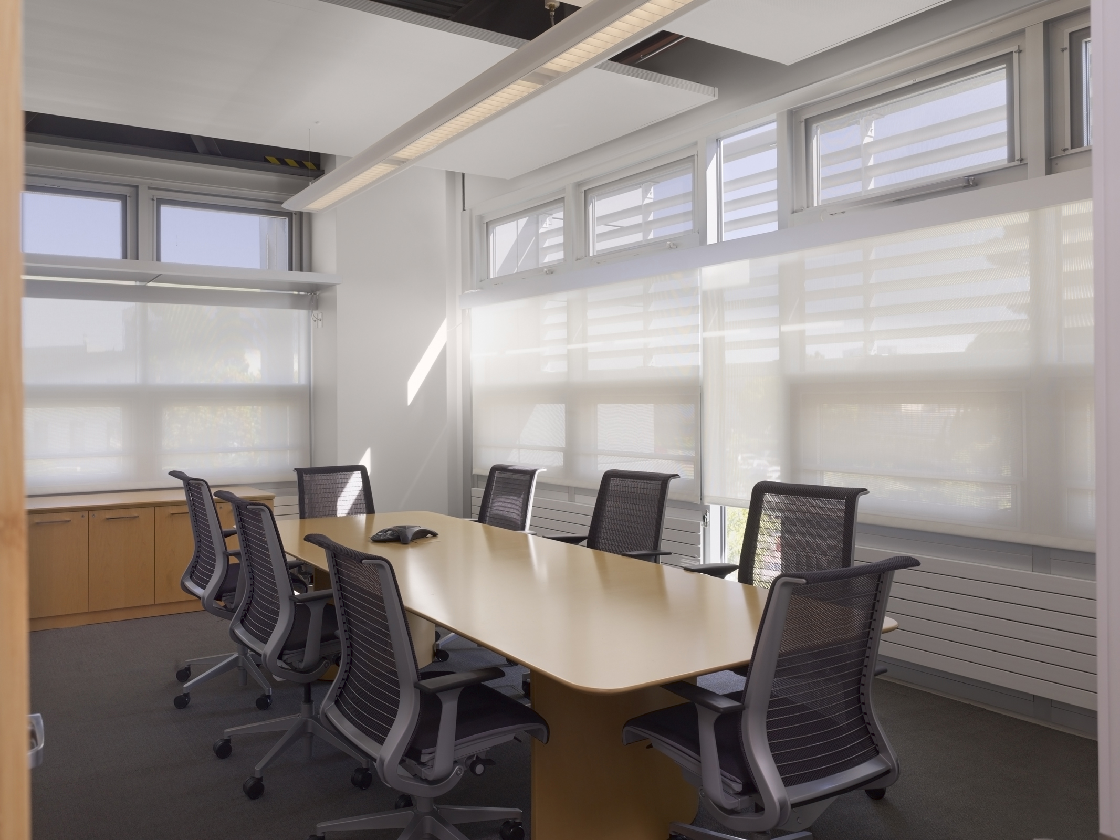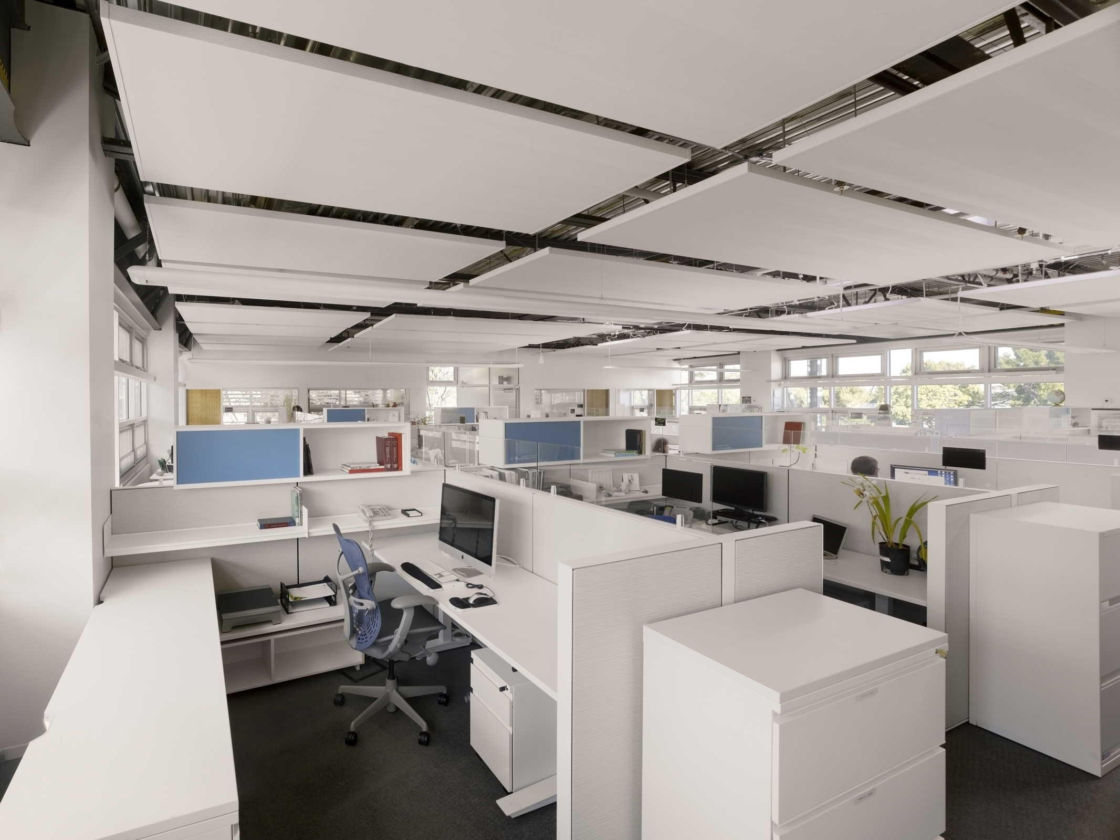EXPERTISE
NASA Sustainability Base
This high-performance building for the NASA Ames Research Center is an experimental platform that can incorporate new, energy-efficient technologies over time. The 40,000 sf collaborative support facility articulates NASA’s commitment to sustainability while showcasing some of NASA’s most advanced intelligent control technologies that were originally developed to support space exploration. Involved early in the integrated design process, Loisos + Ubbelohde proposed building orientation, narrow floor plates, ample and operable glazing, louvers, and cross-floor open spaces. Our consulting included daylighting, solar shading, mechanical system strategies, energy use, and electrical lighting designing for the project. Modeling results from Radiance and EnergyPlus were used to develop a highly efficient electric lighting system focused on delivering a high quality visual field while using as little energy as possible. The building is designed to anticipate and react to changes in sunlight, temperature, wind, and usage and will be able to optimize its performance automatically in response to internal and external change. At the forefront of building science, this net-zero-energy building produces power from solar panels and hydrogen, relies on the temperate climate for natural ventilation, and uses 90% less potable water than a conventional building of comparable size. One hundred ground-coupled wells provide geo-thermal cooling and heating to the facility.
SERVICES
• Predict and evaluate illumination levels and light distribution
• Predict and analyze luminance gradients and glare potential
• Analyze thermal and energy use implications of daylighting design
• Design and evaluate daylighting to exhibition and curatorial performance criteria
• Predict energy savings from daylight harvesting
• Coordinate daylighting and electrical lighting design
• Post-occupancy HDRI analysis of luminance and visual comfort
• Specify luminaires, sources and layouts for electrical lighting
• Provide accurate renderings of lighting for evaluation
• Provide illumination levels for design evaluation as well as code requirements
• Provide lighting controls narrative and diagrams
• Arrange desk-top, lighting lab and/or in-situ mockups as appropriate to the project
• Provide aiming and lighting control observation
• Design custom fixtures
• Provide LEED credit documentation for lighting credits
• Analyze visual performance of glazing alternatives
• Evaluate advanced glazing applications, including light redirecting glass and internal shading systems
• Predict and evaluate thermal performance of curtain wall systems
• Predict occupant comfort conditions for curtain wall alternatives
• Identify and coordinate value engineering tradeoffs for integrated high-performance facades
• Analyze site conditions for solar access and shade potential
• Design sun control and glare control alternatives for local skies and climate conditions
• Evaluate shade alternatives for visual and thermal comfort
• Annual hour-by-hour simulations of thermal conditions inside the building without mechanical systems
• Parametric analysis of the role of each building component in providing thermal comfort and autonomy
• Design recommendations for achieving greater thermal comfort and greater energy autonomy
• Strategically identify and locate the path of ventilating air
• Quantify the available wind on site in terms of direction, velocity and patterns of availability
• Size and locate openings for incoming air and exhaust
• Coordinate the mechanical system with natural ventilation as an operating protocol
• Predicting potential future conditions resulting from abrupt or gradual change
• Simulating and designing for zero-energy as a baseline performance
• Simulating and designing for passive survivability for critical life-support conditions
• Designing renewable energy sources and storage for resilient scenarios
• Providing a manual for phases of disaster response and operation
SPECIALTY SERVICES
L+U provides schematic system design for space conditioning and ventilation systems. We work in coordination with the architect, mechanical engineer, and mechanical subcontractor to create comfortable and sustainable environments that are architecturally-integrated, cost-effective, and low-maintenance.
- Preliminary system sizing and load calculations
- Systems diagrams and controls sequence of operation narrative
- Equipment performance and code compliance specifications
- Preliminary equipment specification
Motorized shades provide privacy and glare protection in addition to the exterior louvers.
AWARDS
USGBC LEED Platinum, 2012
Business Environmental Award for Sustainable Built Environment, Acterra, 2013
Center for Environmental Innovation and Leadership, Leadership in Innovation Award, 2011
ENR California, Best Projects of 2011, Award of Merit – Green Building
White House GreenGov Award, 2011
General Services Administration (GSA) Real Property Award for Green Innovation, 2010
Silicon Valley Business Times Best Green Project, 2010
L+U tuned the electric lighting to get the most benefit from extremely low electric lighting energy use. Wall surfaces are strategically lit to produce awareness of depth in the space, and electric light and daylight work in harmony to support wayfinding and task work. Fixtures are integrated with radiant ceiling panels, which are used as reflectors to distribute light to workspaces. Electric lighting controls are calibrated using a detailed daylight model, ensuring seamless transition between day and evening as well as unprecedented efficiency.
Project Details
LOCATION: Moffett Field, CA
ARCHITECT: William McDonough+Partners
Executive Architect: AECOM
Status: Occupied, 2011
Area: 40,000 sf
Photography: Cesar Rubio





