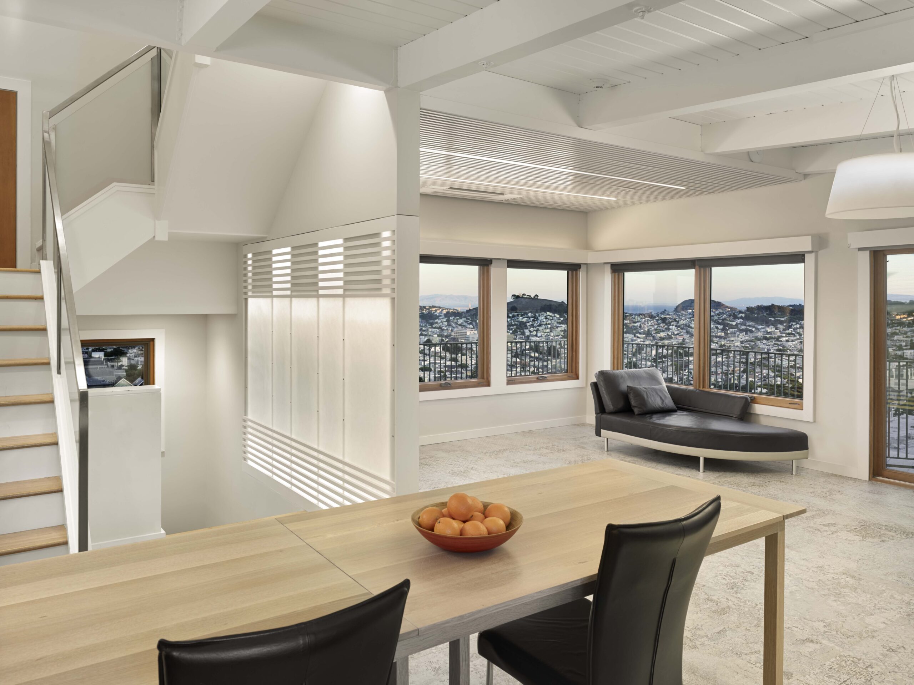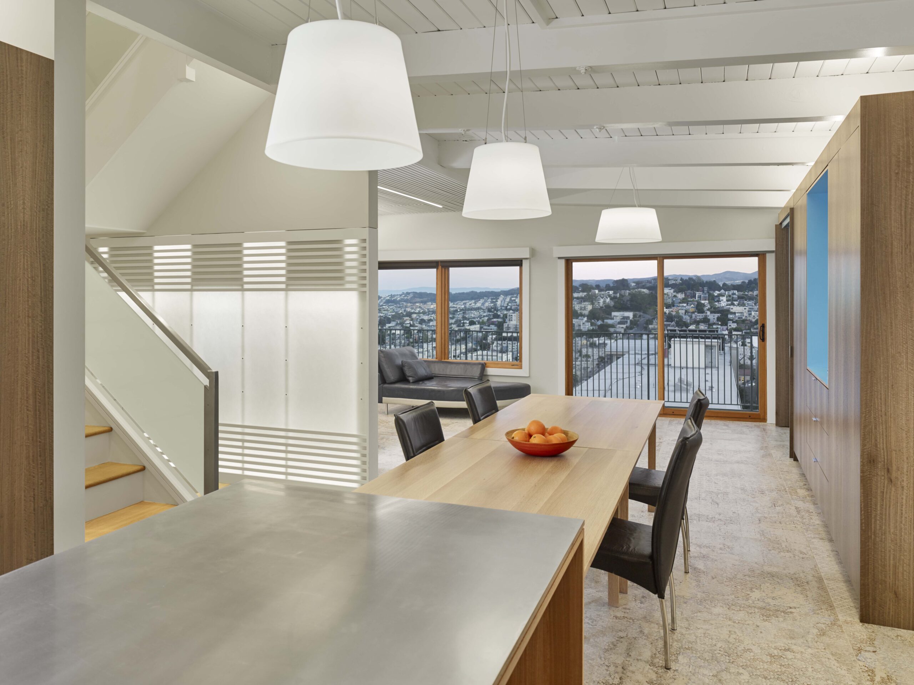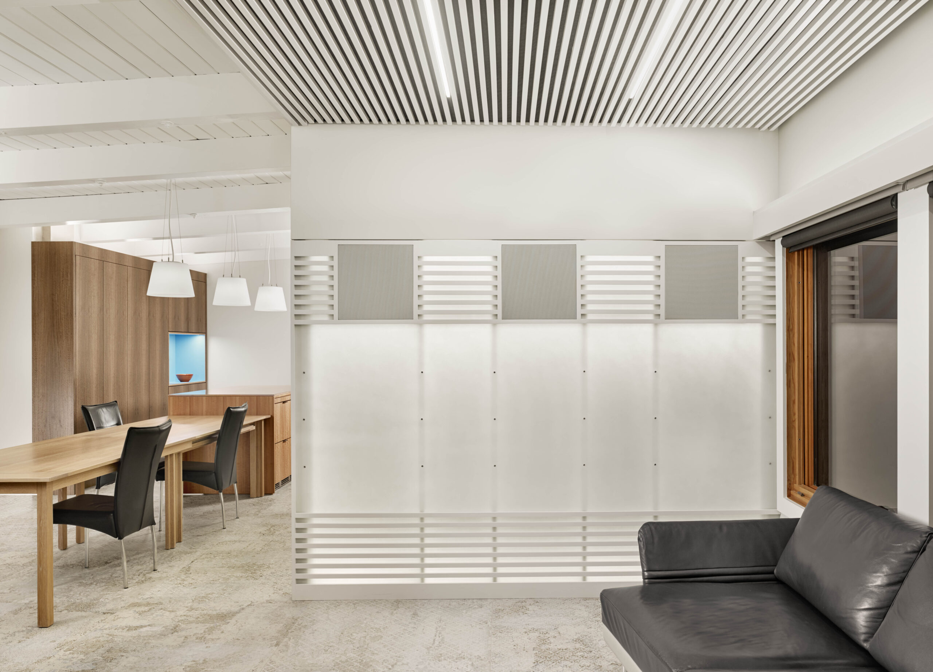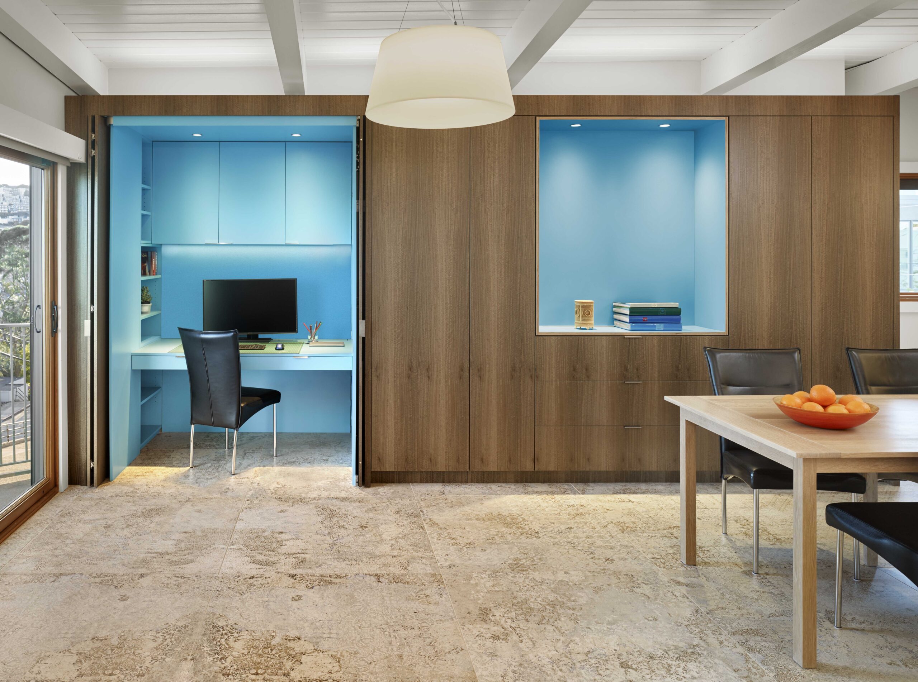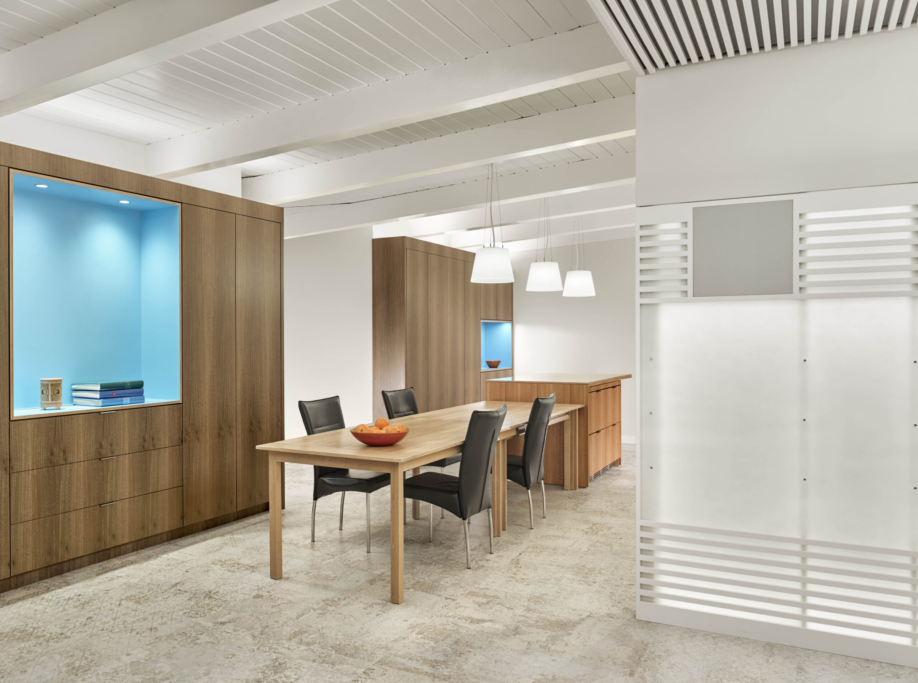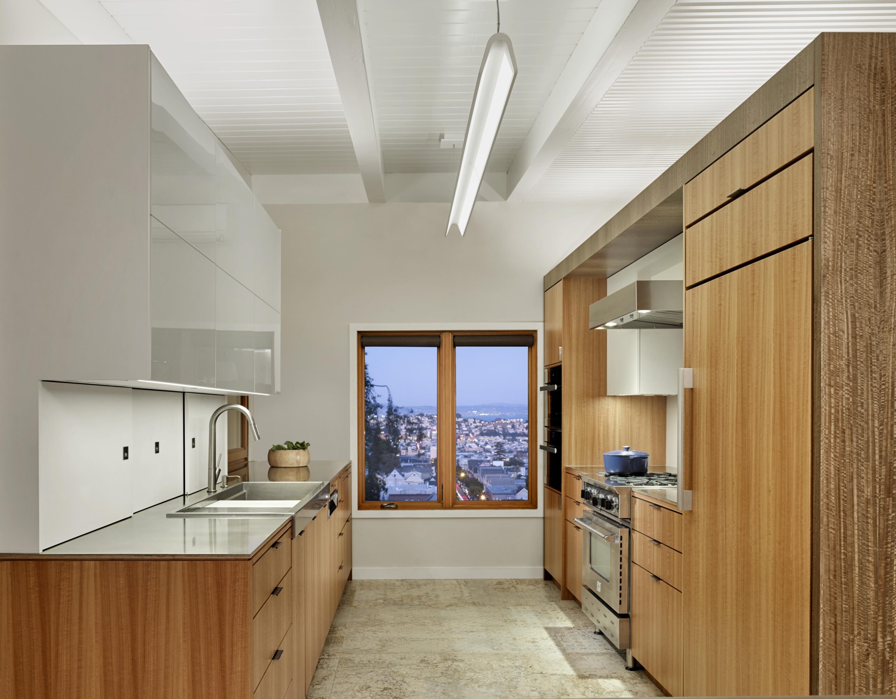EXPERTISE
Noe Valley House
This remodel on the top living floor of a 5-story building on top of Collingwood Hill, perched at a high point above the San Francisco neighborhoods of Noe Valley and Eureka Valley, this home has expansive 360 degree views.
SERVICES
Loisos + Ubbelohde provided lighting design as part of a modern remodel to this home. Central to the design is the luminous wall between the stair and the main living area. To optimize the aesthetic effect, L+U not only provided detailed fixture specification, but also advised on wall framing member dimension and spacing.
Concealed linear grazers above the millwork edge of the living area wash the existing beamed ceiling structure. Large omnidirectional pendants supplementing ceiling illumination, providing direct illumination and a sculptural presence. A new slatted ceiling at the living area is washed by a concealed linear grazer in a cove above the exterior glazing. Linears integrated into the slat ceiling provide a direct layer of illumination.
Niches in the dark wood millwork are painted a brilliant blue and highlighted with small recessed fixtures with elliptical beams.
Several layers of light in the kitchen provide ample task light, highlight the architecture, and maintain visual comfort. Undercabinet linears provide high light levels on the countertop. The ceiling is illuminated by concealed linears on top of the cabinets, and by the indirect portion of the linear pendant. The downward portion of the linear pendant provides supplemental ambient light and illuminates the front faces of the cabinets.
Project Details
LOCATION: San Francisco, CA
ARCHITECT: Studio Sarah Willmer
