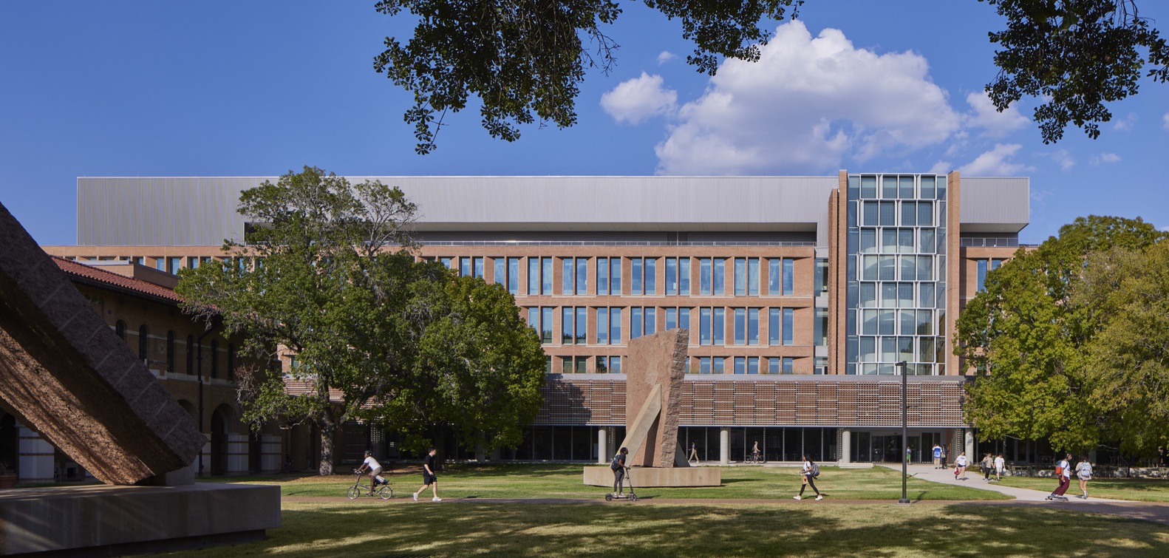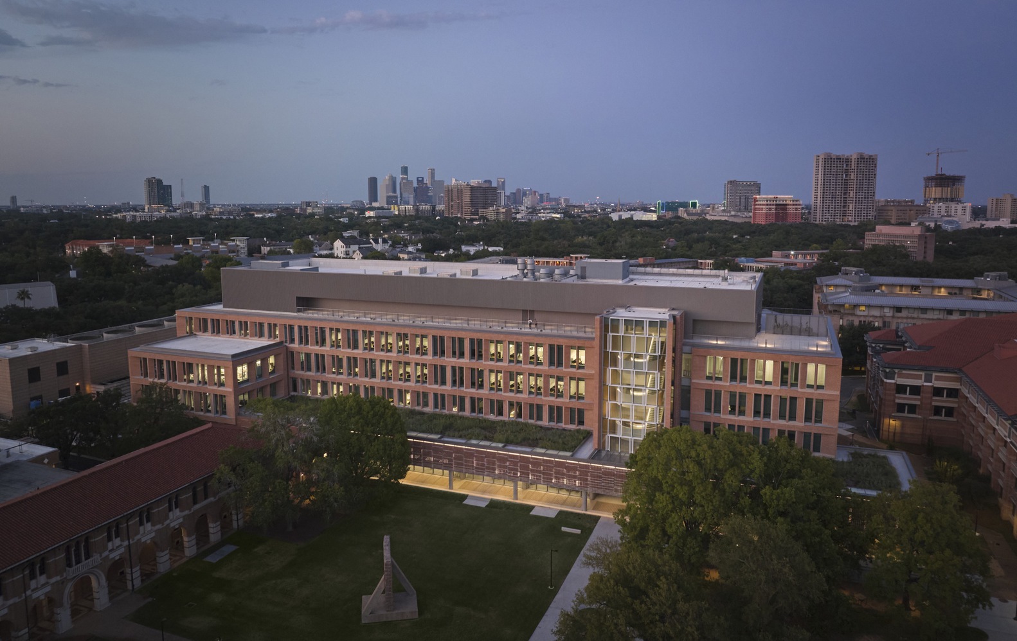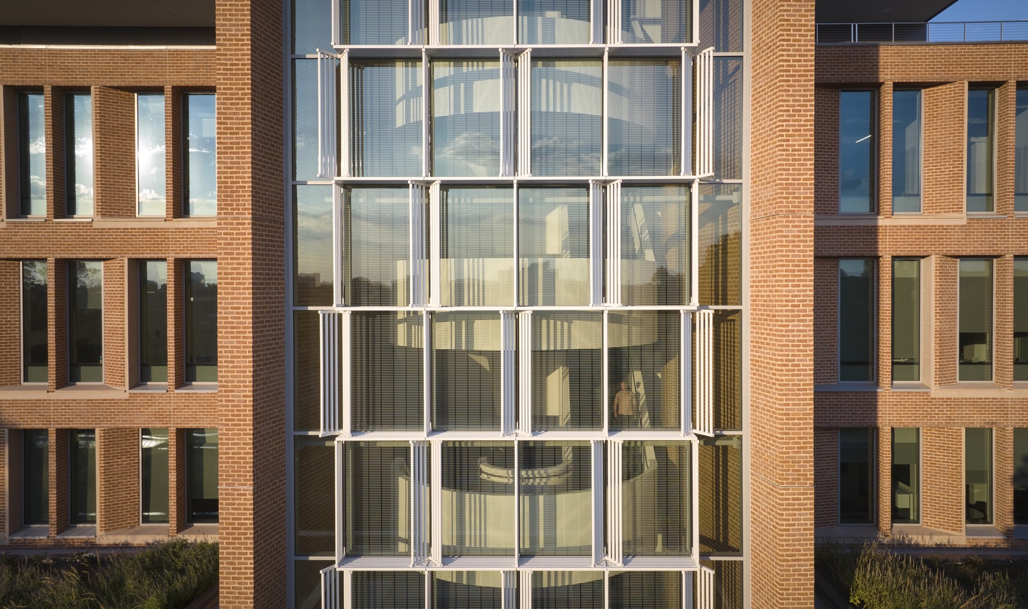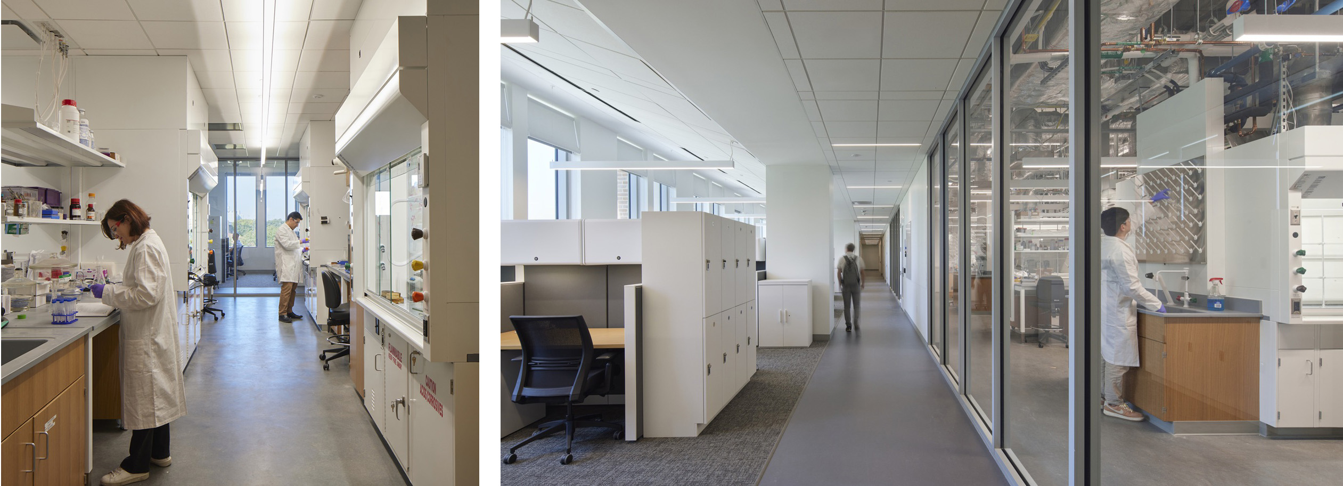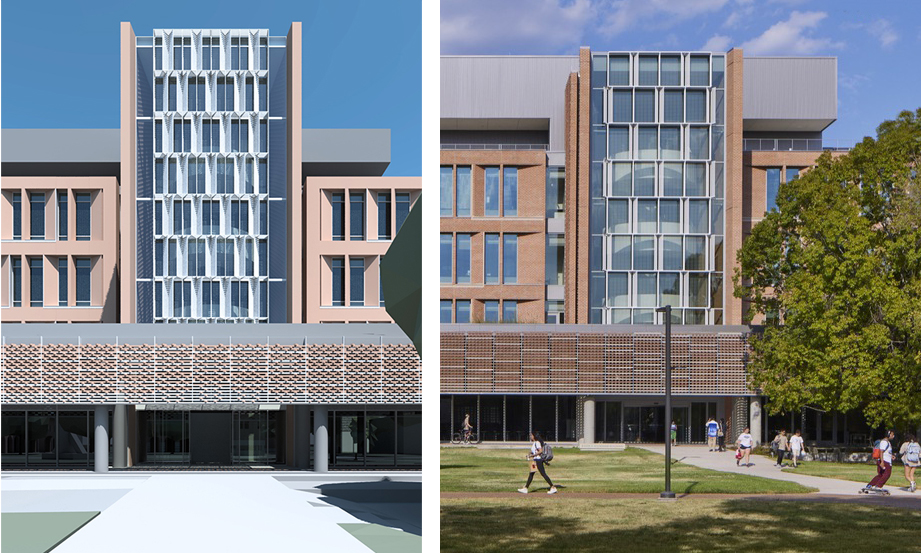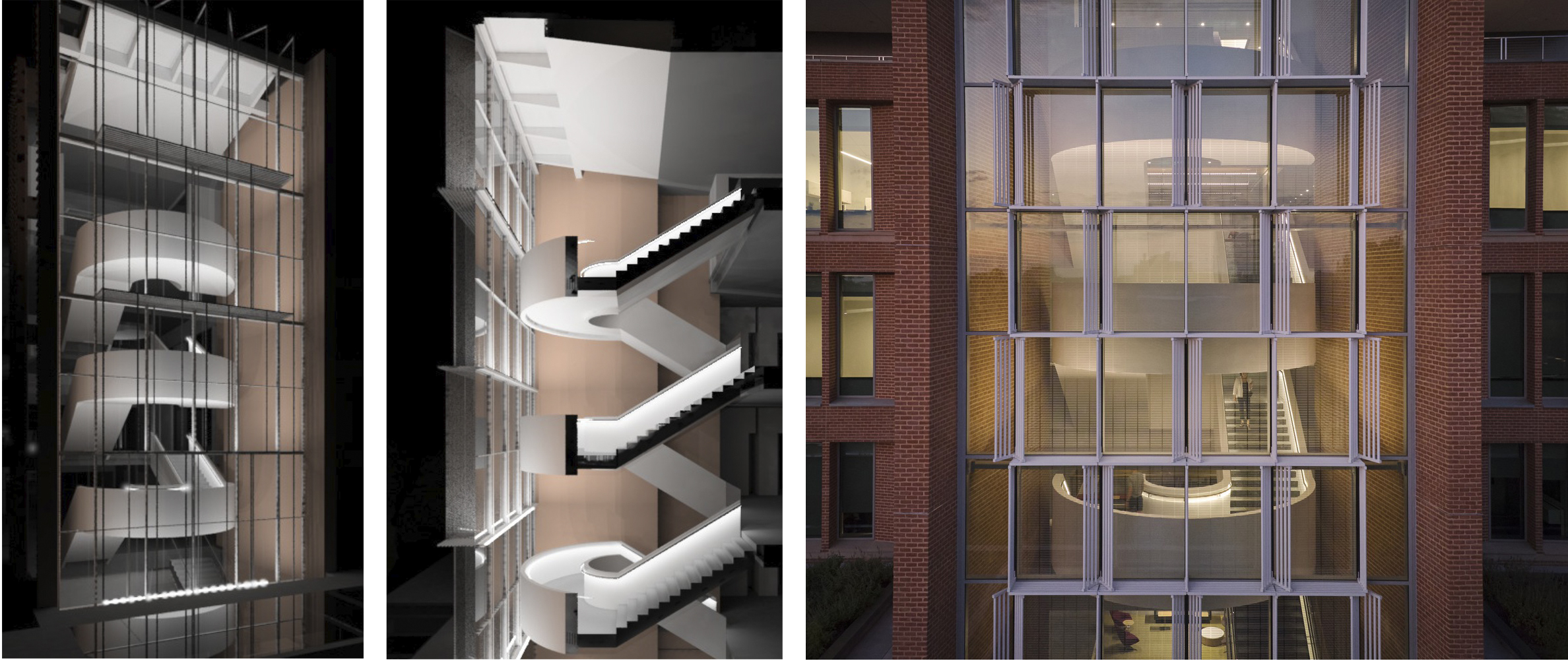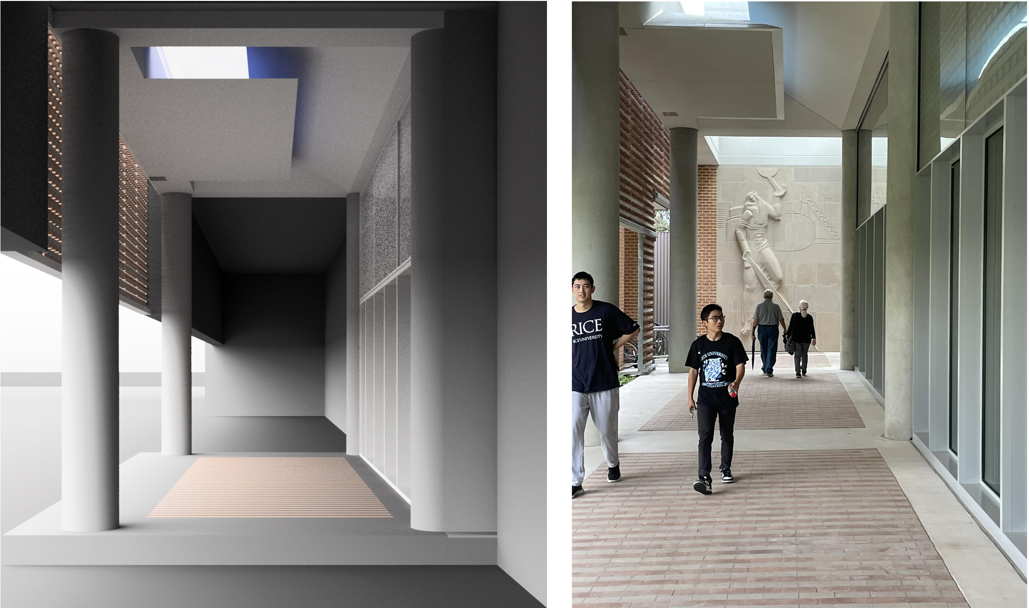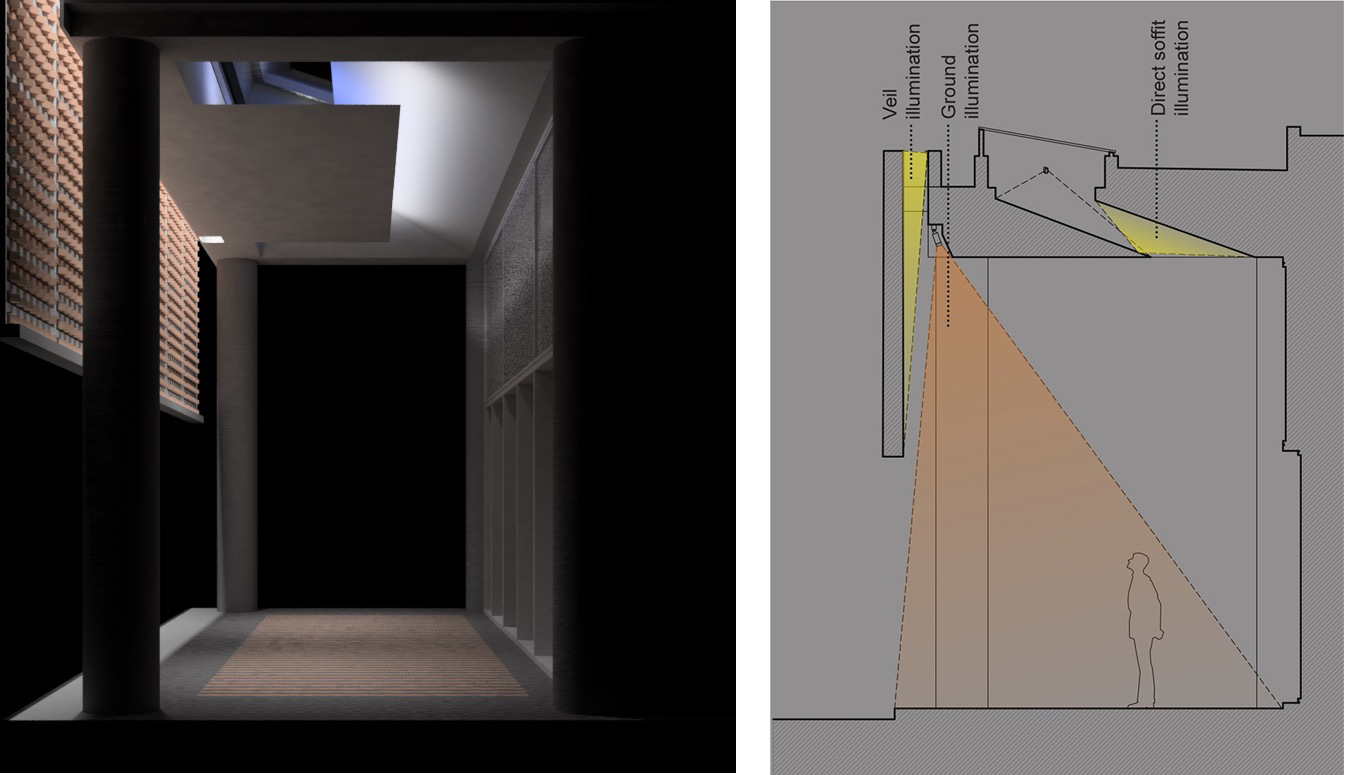EXPERTISE
Ralph S. O’Connor Building for Engineering and Science at Rice University
AWARDS
2024 AIA California Honor Award
2024 Excellence in Whole Building/Holistic Design, Lab Design News
The Ralph S. O’Connor Building for Engineering and Science is the largest research facility in Rice University’s historic core campus. As a center of interdisciplinary collaboration, it includes laboratories, classrooms, offices, a multipurpose event space, a cafe, and multiple gathering spaces. Loisos + Ubbelohde provided electric lighting design for the public areas, and daylighting design of workspaces and circulation.
SERVICES
At dusk, the ground floor arcade and the stair tower provide an inviting glow.
With sun on the southwest facing facade, the butterfly shades cast shadows on the sunlit stair.
The cascading four story atrium includes double height collaboration areas and views into glazed conference rooms. Layers of light include perimeter circulation downlights, grazers at coves highlighting wood ceilings, and perimeter track lights highlighting seating areas from 2 stories above.
Daylighting design includes canted ceilings at perimeter office space to maximize daylight penetration , to allow for daylight contribution and exterior views for interior lab areas, and to control glare and increase visual comfort.
For electric lighting, daylighting and shading analysis we use RADIANCE software, a research grade light simulation software based on the physics of light and material properties. During the design phase, we work with the architects to develop design options for shading, strategies of daylight delivery, and lighting design options. We develop performance analysis and accurately predictive renderings for the various alternatives, which helps to inform the development of the architectural design.
An early design simulation of the exterior of the stair tower (on the left), and photograph of completed project (on the right).
Simulations of the lighting at the stair (two left images), and photograph of the completed project (right) Linear fixtures at the curtainwall uplight the outside surfaces of the stair and a handrail integrated bendable linear illuminates the treads and inside surfaces of the stair. The stair becomes a lantern at dusk.
Still from walk-through simulation of daylit stair (left) and photograph of completed project (right).
Daylight simulation of arcade – focused on a single bay, simplifying the foreground and background (left) and photograph of completed project (right).
Lighting simulation of arcade – focused on a single bay, simplifying the foreground and background (left) and concept diagram (right).
Project Details
LOCATION: Rice University, Houston, Texas
ARCHITECT: SOM
Area: 250,000 sf
LEED: Silver
