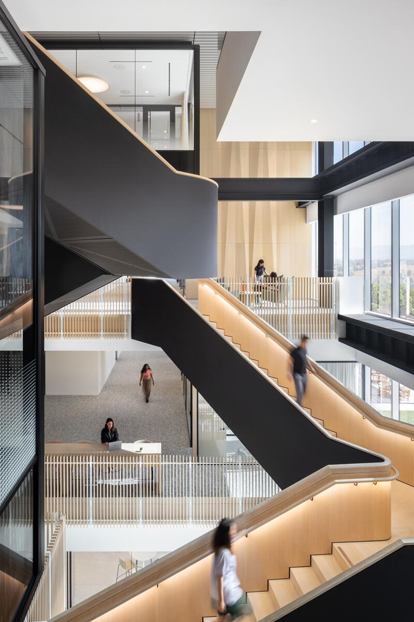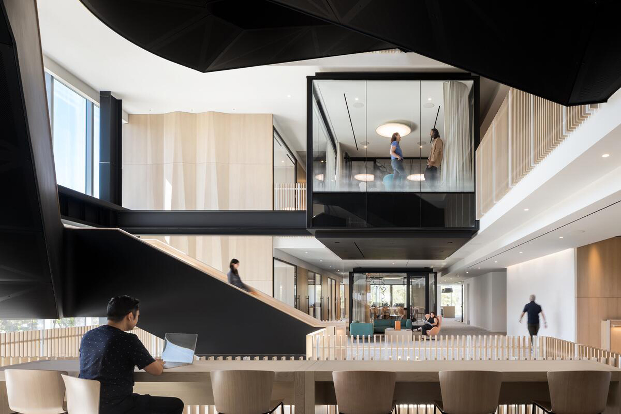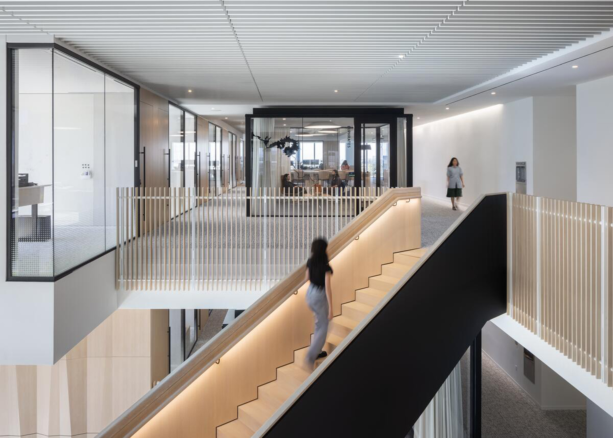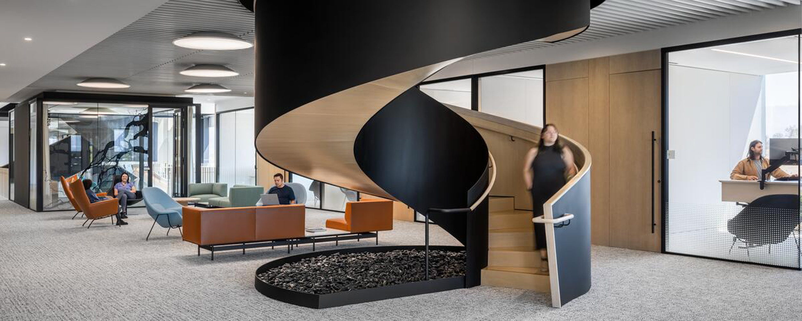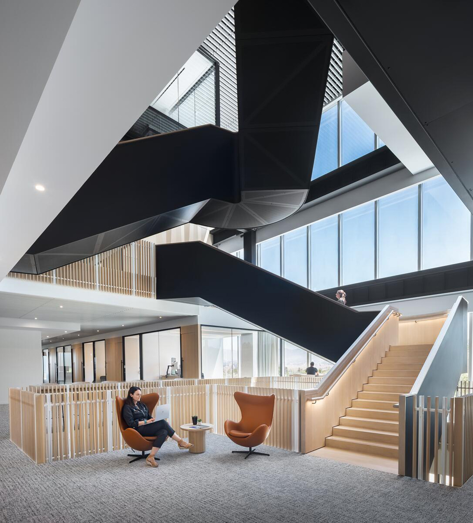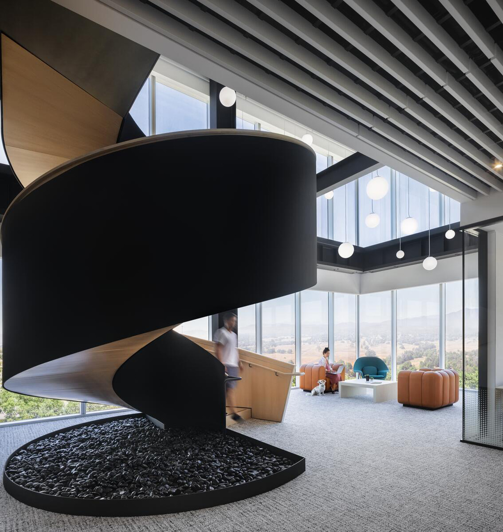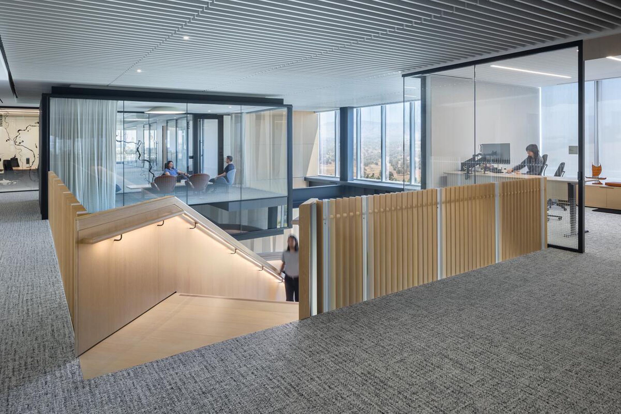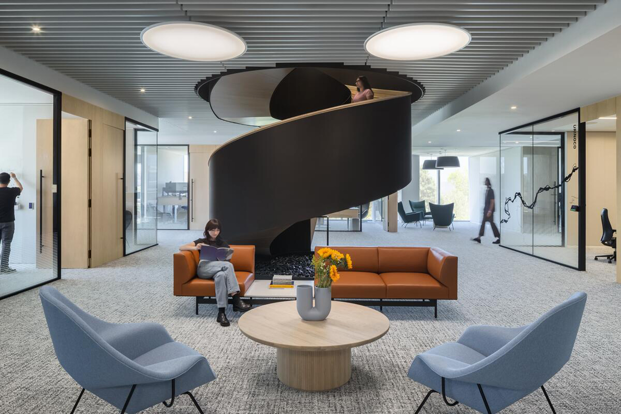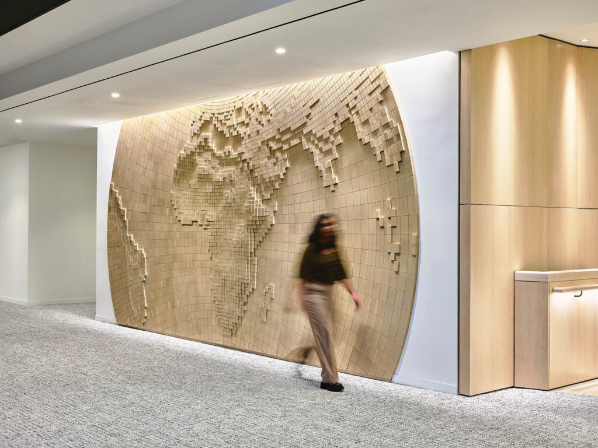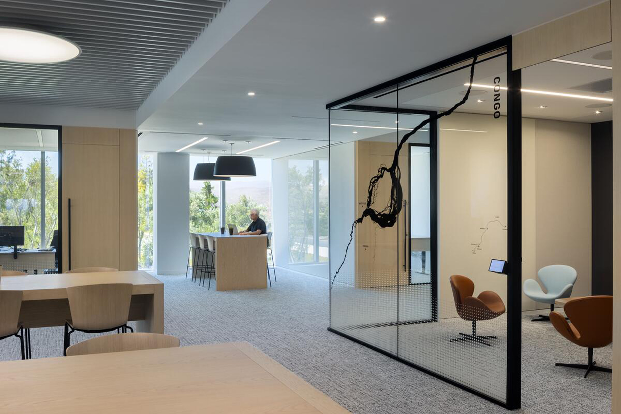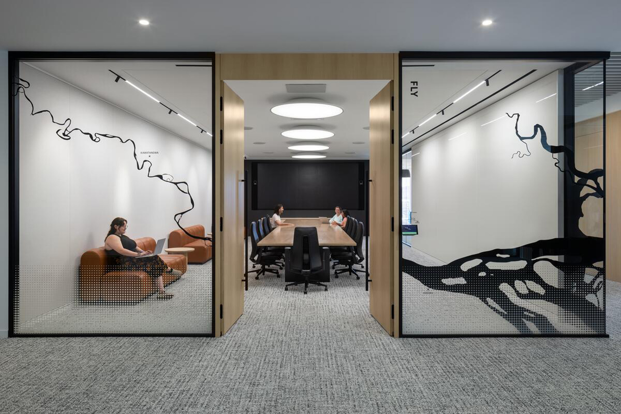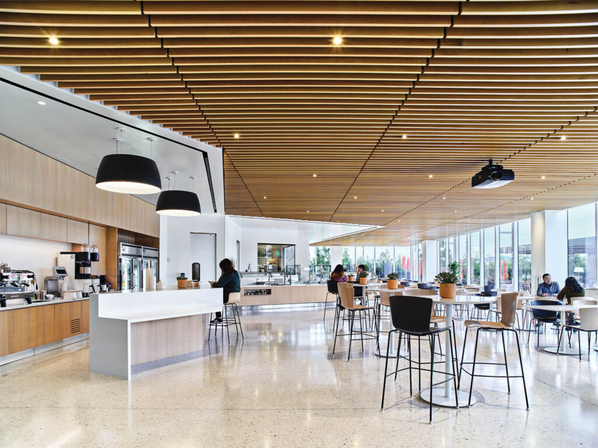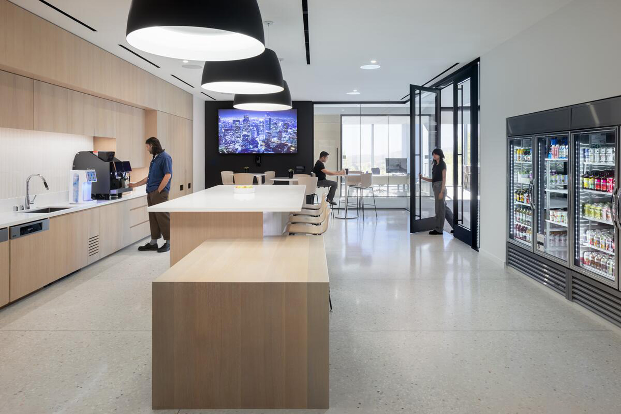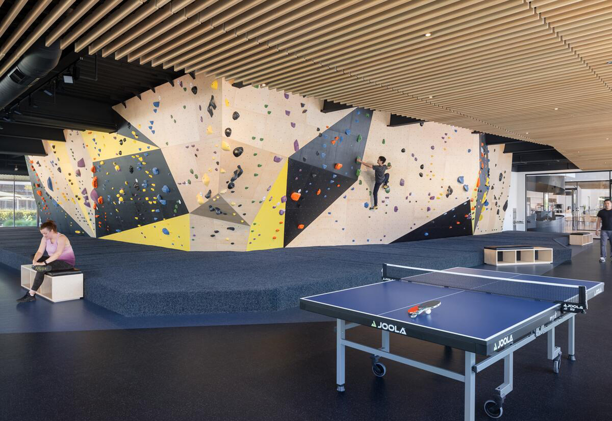EXPERTISE
Commercial TI Project
Each slab in this 4-story, 80,000 ft2 shell was carved out to create two atria at the building’s center and double-height lounges at the corners. These volumes funnel daylight to the middle and create a dynamic play of sun in spaces where chance meetings are designed to occur. The electric lighting complements the daylight as day turns to evening. Concealed grazers enhance the warmth of the vertical wood surfaces in contrast with glowing volumes of glass and steel accents. Oversized round fixtures float at ceiling level to provide continuity and subtle differentiation in user experience.
Awards
2023 IES Illumination Merit Award
Handrail-integrated grazers highlight the wood-lined stairs that weave through the atria.
Glass cube meeting rooms float luminously above the atria as acoustically-isolated extensions of the public space.
Linear accents on the stair and walls create continuity and visual hierarchy that aides wayfinding.
SERVICES
SPECIALTY SERVICES
L+U provides comprehensive art lighting consultation and design services. In coordination with the architect and/or curator, we design the luminous environments for art.
- Inventory of Artwork and Conservation Requirements
- Review of Artwork Locations
- Lighting Controls Recommendations
- Pricing and Quantities
- Fixtures Samples and On-Site Meeting
- Layout, Mounting Details, and Specifications
- Shop Drawing and Submittal Review
- Fixture Aiming and Light Level Commissioning
The palette of light fixtures reinforces the architecture, creating continuity among spaces with subtle differentiation for wayfinding. Oversized 6’-diameter recessed fixtures in the elevator lobbies give way to 4’-diameter pendants that float just below the wood-slat ceiling at open work areas, which transform to 3’-diameter drum pendants at informal lounges and cafes. Concealed grazers enhance the warmth of the vertical wood surfaces in contrast with glowing volumes of glass and steel accents.
Bespoke performance criteria were developed to ensure workplace equity, with emphasis on ensuring that everyone – regardless of skin tone – looks their best both in person and on video. Proposed criteria were tested qualitatively and quantitatively through computer simulation and physical mockup during the design process. Luminaires were selected to maximize visual comfort for the specific visual tasks that characterize each space. Low-brightness fixtures with large, luminous surfaces reduce glare when viewed directly and also eliminate veiling reflections in video displays while reducing hot spots on people’s faces.
The design of the whole-building lighting control system focused on maximizing the sense of time and place coupled with effortless and intuitive human interaction. Lights dim continuously with daylight and fixtures are off during almost all daylight sky conditions. As day transitions to evening, lights gently ramp up and are then controlled by a mesh network of vacancy sensors. The sensors are tied together so that public areas are sequentially illuminated when occupancy is sensed but they turn off to save energy when unneeded. Meeting rooms have scene-based controls that are tied to both occupancy sensors and the AV system to create a seamless user experience.
The project’s minimalism places extra pressure on the integration of fixtures with the architectural surfaces. Bespoke saddles were designed to ensure pendant fixtures hang perfectly flush with the wood slat ceilings. Careful detailing and mockups were required to integrate the flangeless recessed linears with stretched fabric acoustic ceilings. For grazing lights across wood surfaces, we created physically-accurate renderings that examined different geometries, wood species, photometrics, and fixture mounting positions. The preferred options were then tested in mockup before final shop drawings and installation. The resulting integration speaks to the emphasis on a user-centric design that attempts to foreground the architecture with a measure of reserved elegance and a hint of the unexpected.
Each quadrant of private offices is centered around an informal meeting space lit by large, floating circular fixtures.
What We Did
Electric lighting design, full services
Art specialty lighting
BIM contractor coordination
Lighting controls basis of design
Advanced lighting controls commissioning
Performance metrics benchmarks
Local sky conditions analysis
Building partii for daylight
Interior finishes for visual comfort
Dynamic shade controls and fabric specifications
Electric lighting and daylight integration
Shade and wallswitch zoning
Light quality and occupant comfort commissioning
.
Floor plates were removed to bring daylight deep into the building, which increases connections to the surrounding site and time of day.
A playful array of pendant globes fill the double-height lounges at the building corners.
The palette of light fixtures reinforces the architecture, creating continuity among spaces with subtle differentiation for wayfinding. Oversized 6’-diameter recessed fixtures in the elevator lobbies give way to 4’-diameter pendants that float just below the wood-slat ceiling at open work areas, which transform to 3’-diameter drum pendants at informal lounges and cafes. Concealed grazers enhance the warmth of the vertical wood surfaces in contrast with glowing volumes of glass and steel accents.
Bespoke performance criteria were developed to ensure workplace equity, with emphasis on ensuring that everyone – regardless of skin tone – looks their best both in person and on video. Proposed criteria were tested qualitatively and quantitatively through computer simulation and physical mockup during the design process. Luminaires were selected to maximize visual comfort for the specific visual tasks that characterize each space. Low-brightness fixtures with large, luminous surfaces reduce glare when viewed directly and also eliminate veiling reflections in video displays while reducing hot spots on people’s faces.
The design of the whole-building lighting control system focused on maximizing the sense of time and place coupled with effortless and intuitive human interaction. Lights dim continuously with daylight and fixtures are off during almost all daylight sky conditions. As day transitions to evening, lights gently ramp up and are then controlled by a mesh network of vacancy sensors. The sensors are tied together so that public areas are sequentially illuminated when occupancy is sensed but they turn off to save energy when unneeded. Meeting rooms have scene-based controls that are tied to both occupancy sensors and the AV system to create a seamless user experience.
The project’s minimalism places extra pressure on the integration of fixtures with the architectural surfaces. Bespoke saddles were designed to ensure pendant fixtures hang perfectly flush with the wood slat ceilings. Careful detailing and mockups were required to integrate the flangeless recessed linears with stretched fabric acoustic ceilings. For grazing lights across wood surfaces, we created physically-accurate renderings that examined different geometries, wood species, photometrics, and fixture mounting positions. The preferred options were then tested in mockup before final shop drawings and installation. The resulting integration speaks to the emphasis on a user-centric design that attempts to foreground the architecture with a measure of reserved elegance and a hint of the unexpected.
The ceiling is kept clean and glare-free by concealing downlight pendants flush with the slat ceiling using bespoke mounting saddles.
Large pendants float just below the wood slat ceiling and softly illuminate the lounges.
Cove lights graze the relief map with daylight and recessed ambient light providing fill light.
Lounges (foreground) are surrounded by meeting rooms (right), informal work areas (background), and private offices (left).
Fixture placement in the board room was carefully calibrated to eliminate veiling reflections on the screen and white boards.
Fixture zoning in the dining area allows different scene settings for All-Hands presentations, lunch, and dinner.
Large indirect-direct drum pendants in the break room continue the theme of diffusing rounds in collective gathering spaces.
The centerpiece of the fitness area is a climbing wall that is illuminated by track-mounted wall-washers.
Project Details
LOCATION: Southern California
ARCHITECT: Behnisch Architects
Status: Occupied, 2022
Area: 80,000 sf
Photography: Brad Feinknopf, Nephew
