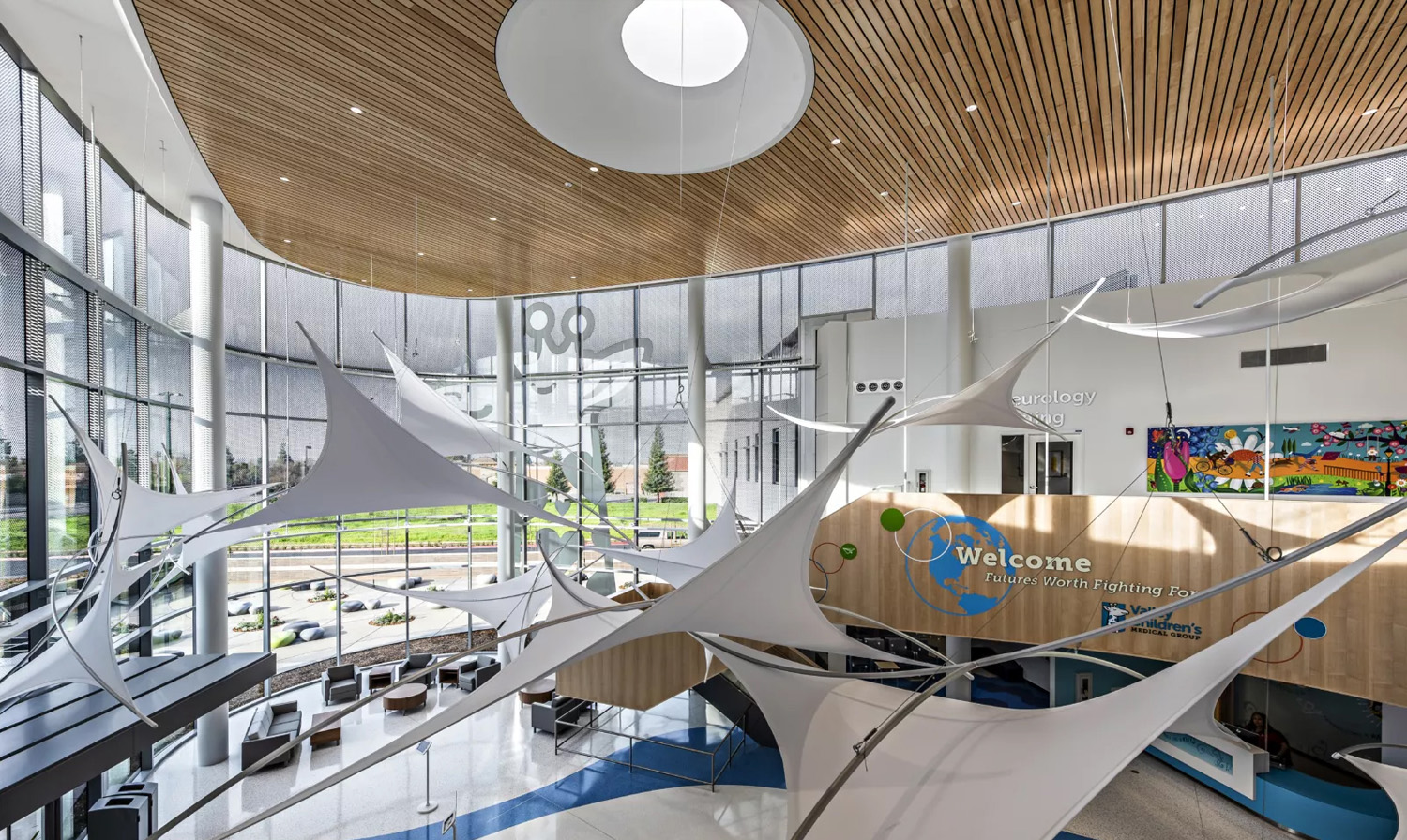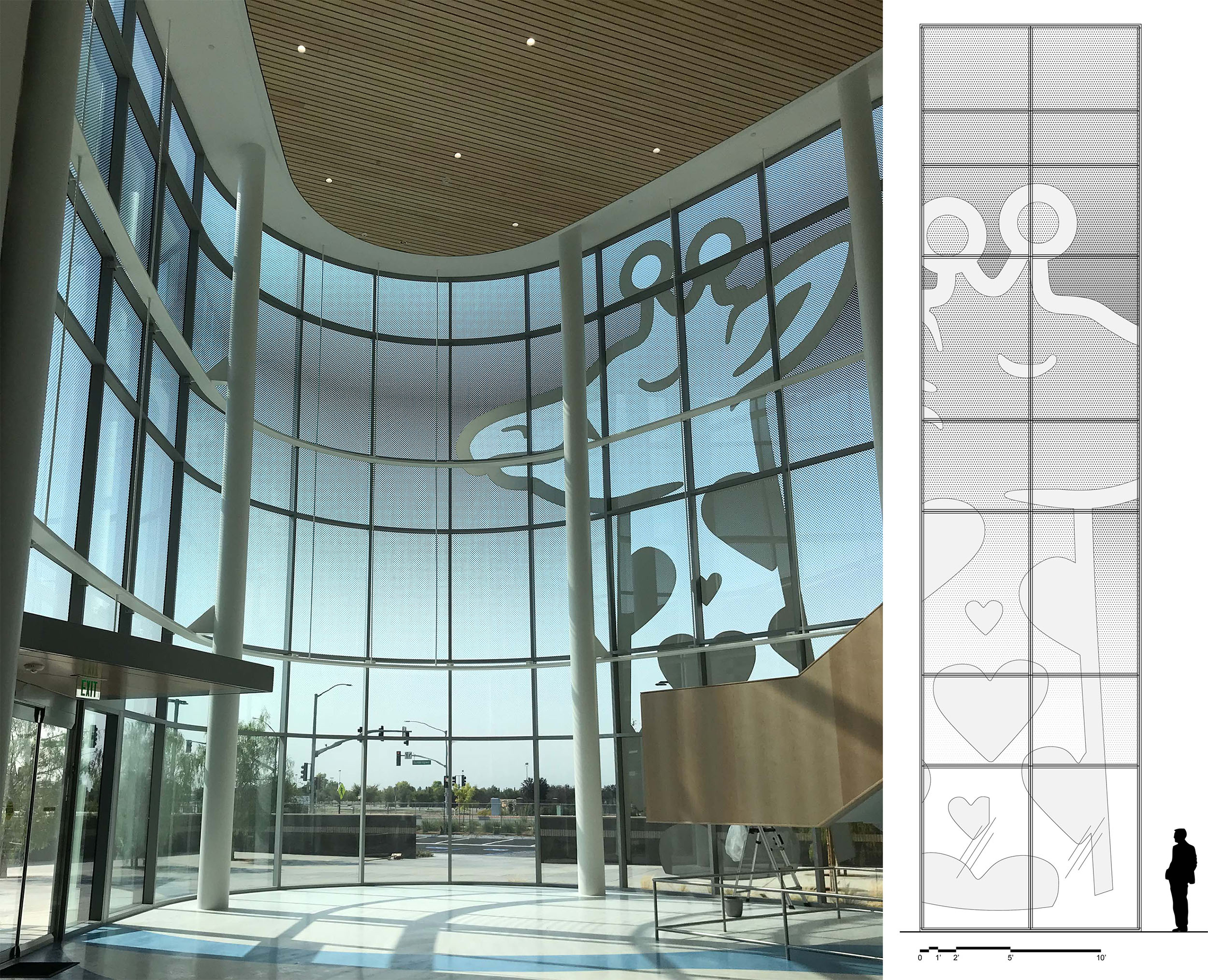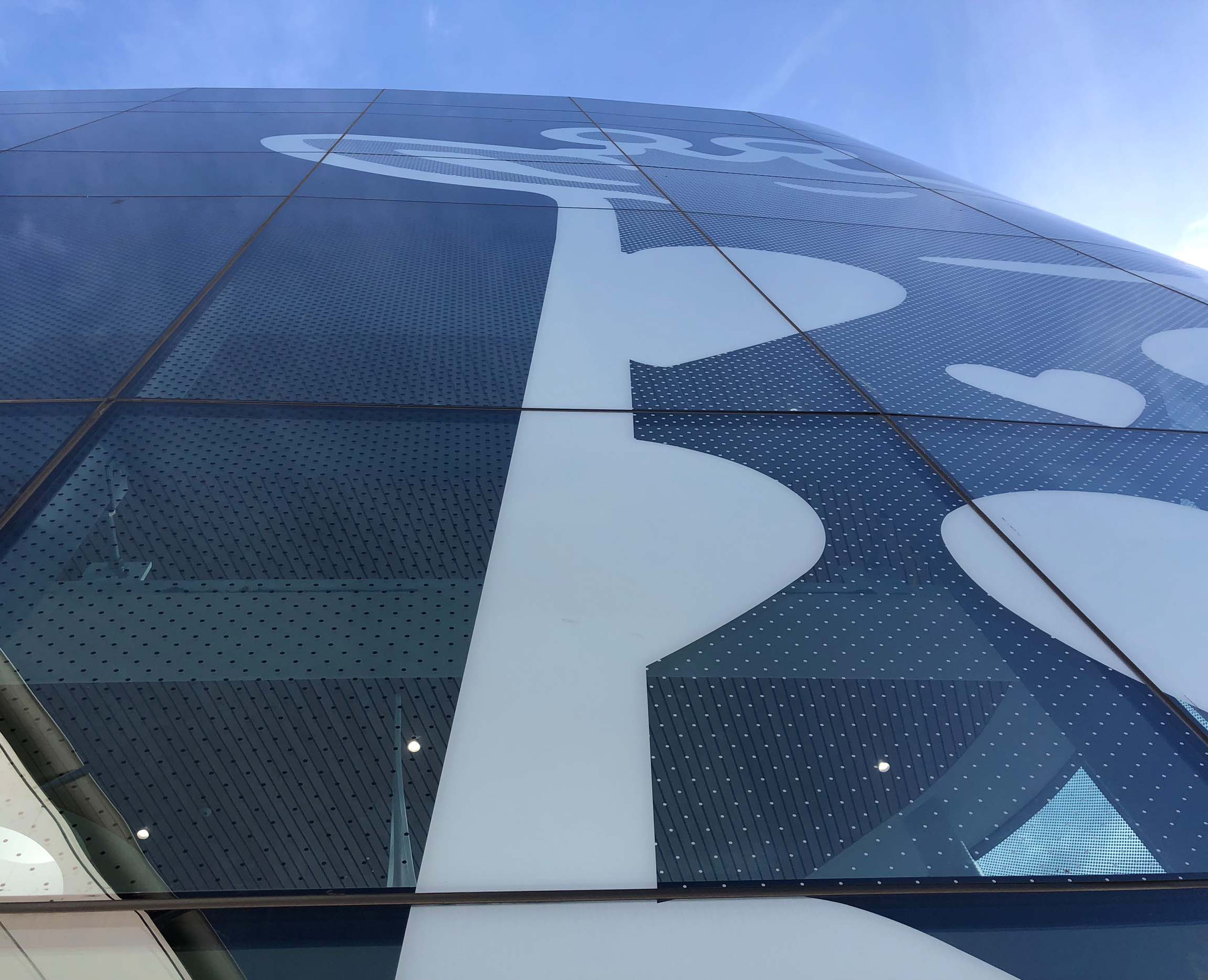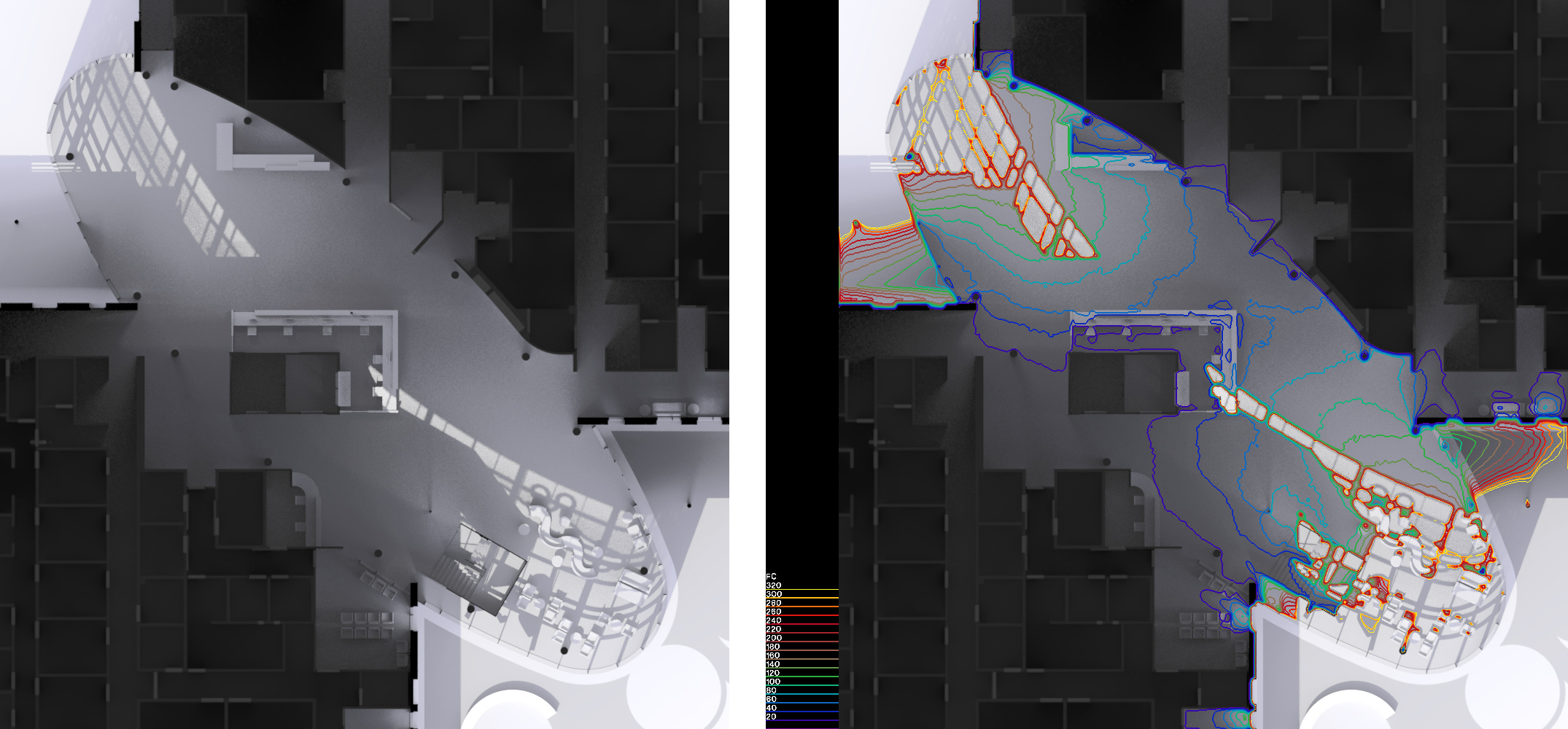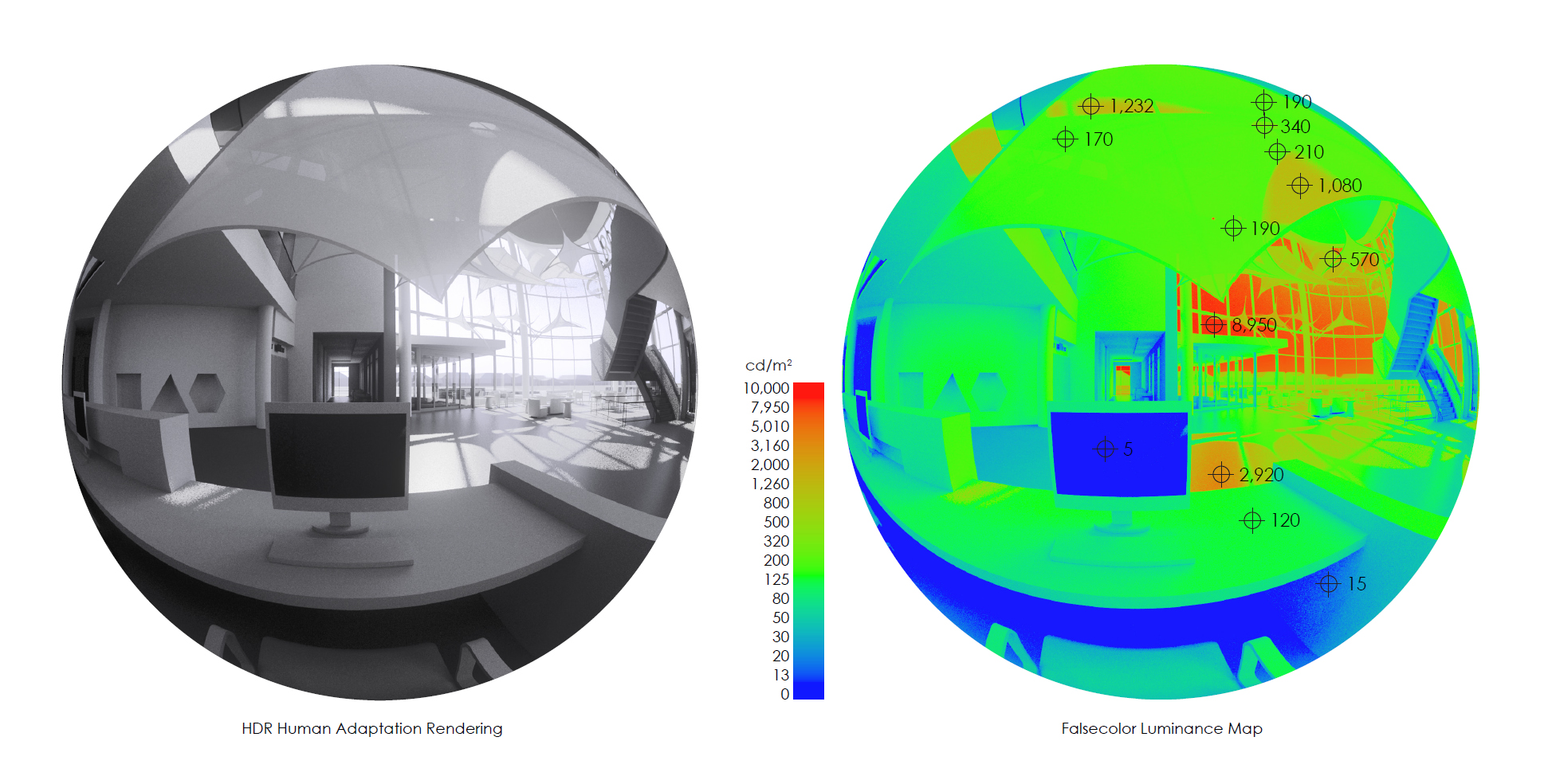Valley Children’s Hospital
In California’s Central Valley, Valley Center children’s hospital built two new outpatient centers, one in Modesto and another in Bakersfield. Each building features a glazed oval lobby serving as a reception area and waiting room that is flanked by two clinic modules. Loisos + Ubbelohde provided thermal comfort and visual comfort consulting for the lobby areas in both centers. Extensive daylighting analysis assists the architects with a comfortable curtain wall and interior lobby space. Thermal analysis was based on a combination of glass specifications and radiant mechanical systems to keep the waiting areas comfortable without the need to condition the full volume of the lobby area.
SERVICES
• Predict and evaluate illumination levels and light distribution
• Predict and analyze luminance gradients and glare potential
• Analyze thermal and energy use implications of daylighting design
• Design and evaluate daylighting to exhibition and curatorial performance criteria
• Predict energy savings from daylight harvesting
• Coordinate daylighting and electrical lighting design
• Post-occupancy HDRI analysis of luminance and visual comfort
See examples of our Daylighting Projects →
• Analyze visual performance of glazing alternatives
• Evaluate advanced glazing applications, including light redirecting glass and internal shading systems
• Predict and evaluate thermal performance of curtain wall systems
• Predict occupant comfort conditions for curtain wall alternatives
• Identify and coordinate value engineering tradeoffs for integrated high-performance facades
See examples of our Glazing Selection Projects →
• Analyze site conditions for solar access and shade potential
• Design sun control and glare control alternatives for local skies and climate conditions
• Evaluate shade alternatives for visual and thermal comfort
See examples of our Shading Design Projects →
• Annual hour-by-hour simulations of thermal conditions inside the building without mechanical systems
• Parametric analysis of the role of each building component in providing thermal comfort and autonomy
• Design recommendations for achieving greater thermal comfort and greater energy autonomy
See examples of our Thermal Comfort Projects →
• Simulating annual building energy use at all stages of design process
• Developing early energy use parametrics to identify energy saving opportunities in design alternatives
• Developing suites of energy strategies to reconsider conventional approaches to building energy use
• Comparison of mechanical strategies and HVAC systems in terms of energy use
• Green building certification
• Quantification of energy cost
• Future weather energy simulations
See examples of our Energy Modeling Projects →
Through iterative studies, L+U used Radiance simulations to design the frit pattern for the curved glass façade. In the Modesto center, L+U assisted in the design of tensile fabric sculptures that showcase the height of the lobby space, while also providing shading and visual comfort at the reception desk.
Interior view of lobby space (left) and custom glass frit study of “George the Giraffe” (right).
Exterior view of frit pattern applied to curved glass façade.
Radiance simulation results showing direct sun falling on south facing waiting area during the September equinox (left) and illumination levels in the lobby space for the same time (right).
Radiance simulation looking at glare potential at the reception desk in the atrium.
Radiance simulation including suspended artwork to evaluate how effective the tensile fabric sculptures are at blocking direct sun and mitigating visual discomfort for receptionists.
Thermal analysis was based on a combination of glass specifications and radiant mechanical systems.
AWARDS
2019 IFAI International Achievement Awards, Outstanding Achievement, FireFlys
Project Details
LOCATION: Bakersfield and Modesto, CA
ARCHITECT: SmithGroup
Client: Valley Children's Medical Group
Status: Occupied, 2019
Area: 51,500 sf


