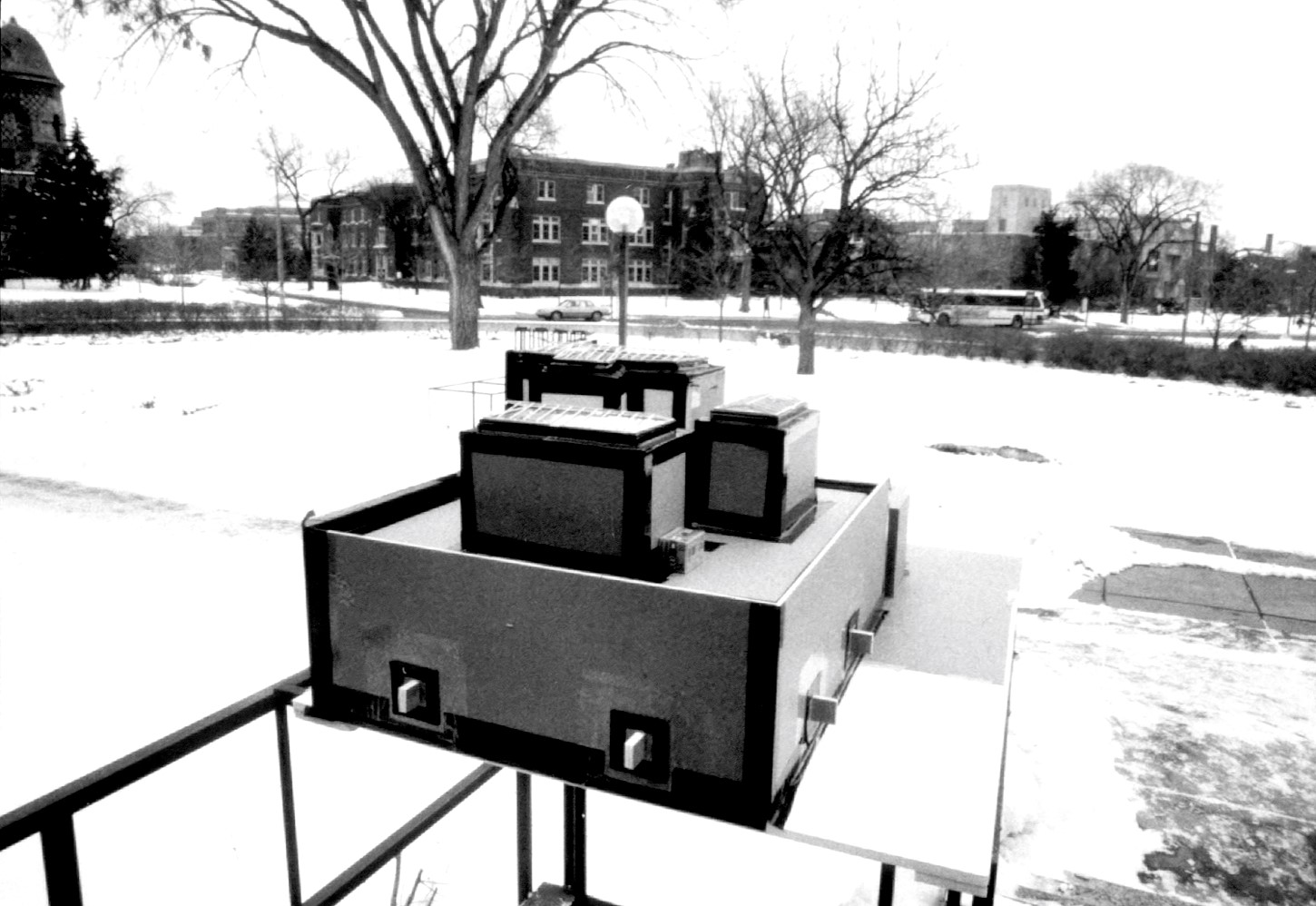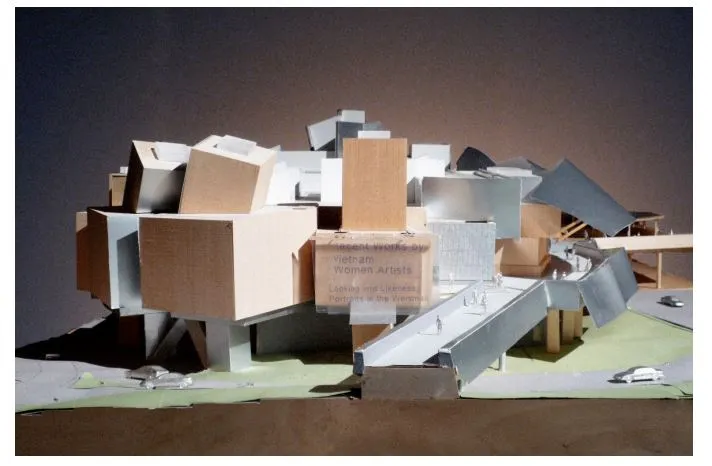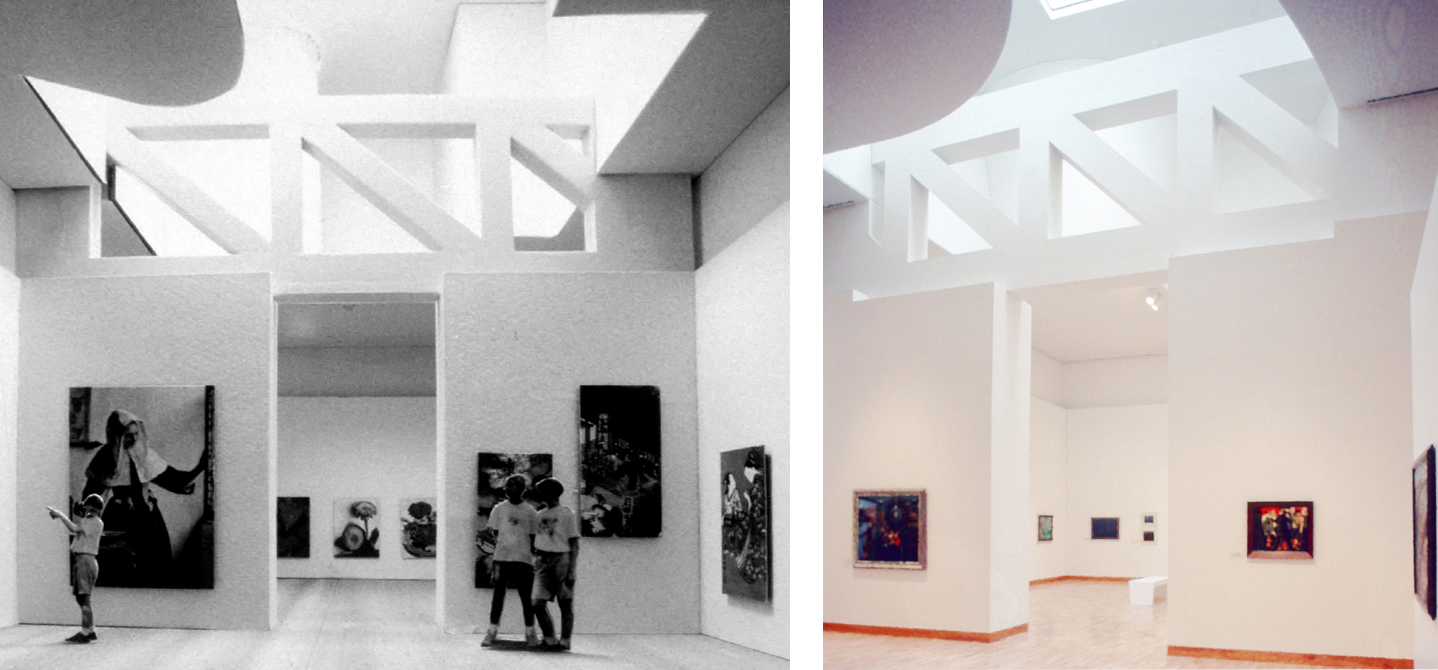EXPERTISE
Weisman Museum
The Weisman Museum was completed four years before Gehry’s critically-acclaimed Guggenheim Museum in Bilbao, Spain and it served as a proving ground for many of his innovations. The 47,000 sf museum and garage house 11,000 sf of galleries which use daylight and shading controls to provide ambient light while protecting the paintings on display. We provided both energy analysis and extensive daylighting studies of the galleries using physical models and computer simulations to tune the illumination levels to curatorial standards for the collection.
SERVICES
• Predict and evaluate illumination levels and light distribution
• Predict and analyze luminance gradients and glare potential
• Analyze thermal and energy use implications of daylighting design
• Design and evaluate daylighting to exhibition and curatorial performance criteria
• Predict energy savings from daylight harvesting
• Coordinate daylighting and electrical lighting design
• Post-occupancy HDRI analysis of luminance and visual comfort
See examples of our Daylighting Projects →
• Analyze visual performance of glazing alternatives
• Evaluate advanced glazing applications, including light redirecting glass and internal shading systems
• Predict and evaluate thermal performance of curtain wall systems
• Predict occupant comfort conditions for curtain wall alternatives
• Identify and coordinate value engineering tradeoffs for integrated high-performance facades
See examples of our Glazing Selection Projects →
• Analyze site conditions for solar access and shade potential
• Design sun control and glare control alternatives for local skies and climate conditions
• Evaluate shade alternatives for visual and thermal comfort
See examples of our Shading Design Projects →
SPECIALY SERVICES
In coordination with the architect and/or curator, we design the luminous environments for art.
- Inventory of Artwork and Conservation Requirements
- Review of Proposed Artwork Locations
- Physically Accurate Simulation or Physical Modeling of Predicted Daylight Conditions
- Performance Testing of Complex Shading and Glazing Assemblies
- Artwork Lux-hours Exposure for Conservation
- Light Distribution and Brightness for Visual Comfort
- Dynamic Shading Controls Recommendations
- Supervision of Full Scale Glazing and Shading Mockups
- Light Level Commissioning
L+U’s daylight model of the core galleries (left) alongside one of the architect’s design phase massing models (right). The daylight model was treated with black tape to avoid light leaks and ports were added in the side walls to aide with measuring light levels.
Photograph of the daylight model (left) with a comparable view of the finished gallery (right). Some of the details changed during construction, but the predictions of light distribution and quantity were extremely close.
Hand-rendered plan view of an iso-illuminance contour map (left) predicted accurate light levels in the galleries (right).
Project Details
LOCATION: Minneapolis, MN
ARCHITECT: Gehry Partners, LLP
Status: Occupied, 1994
Client: University of Minnesota
Area: 11,000 sf





