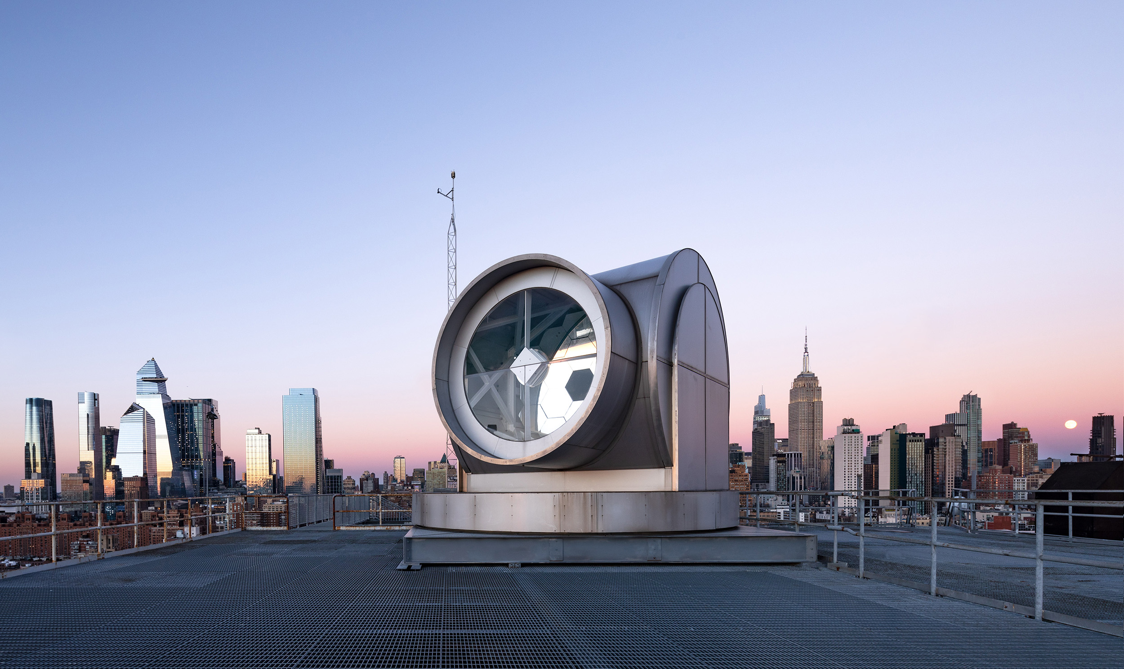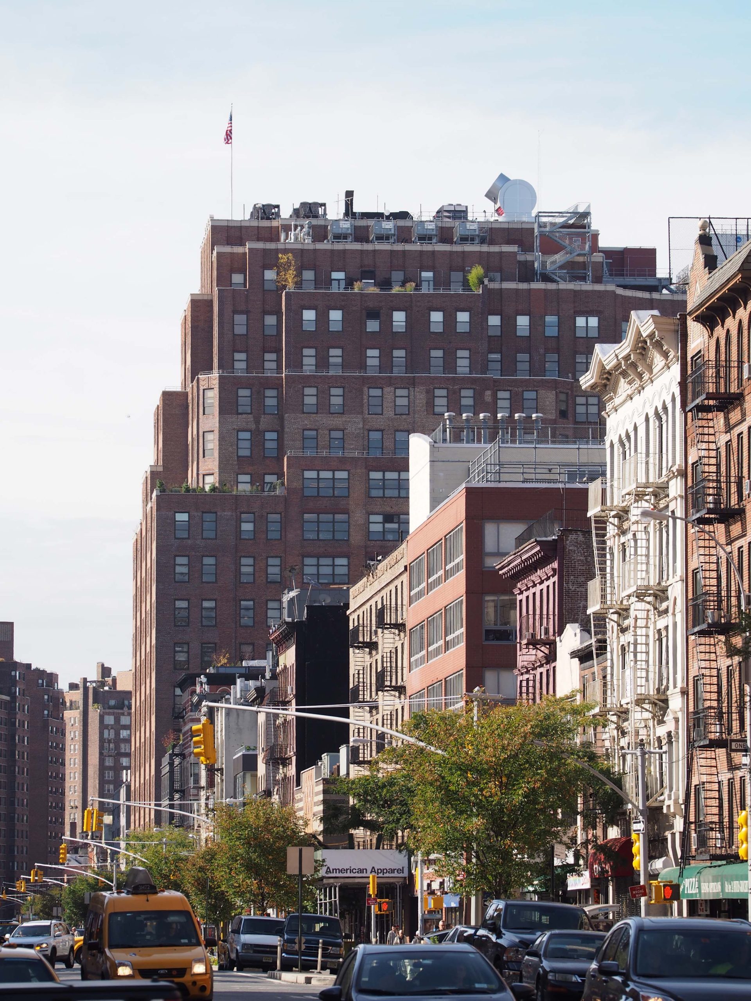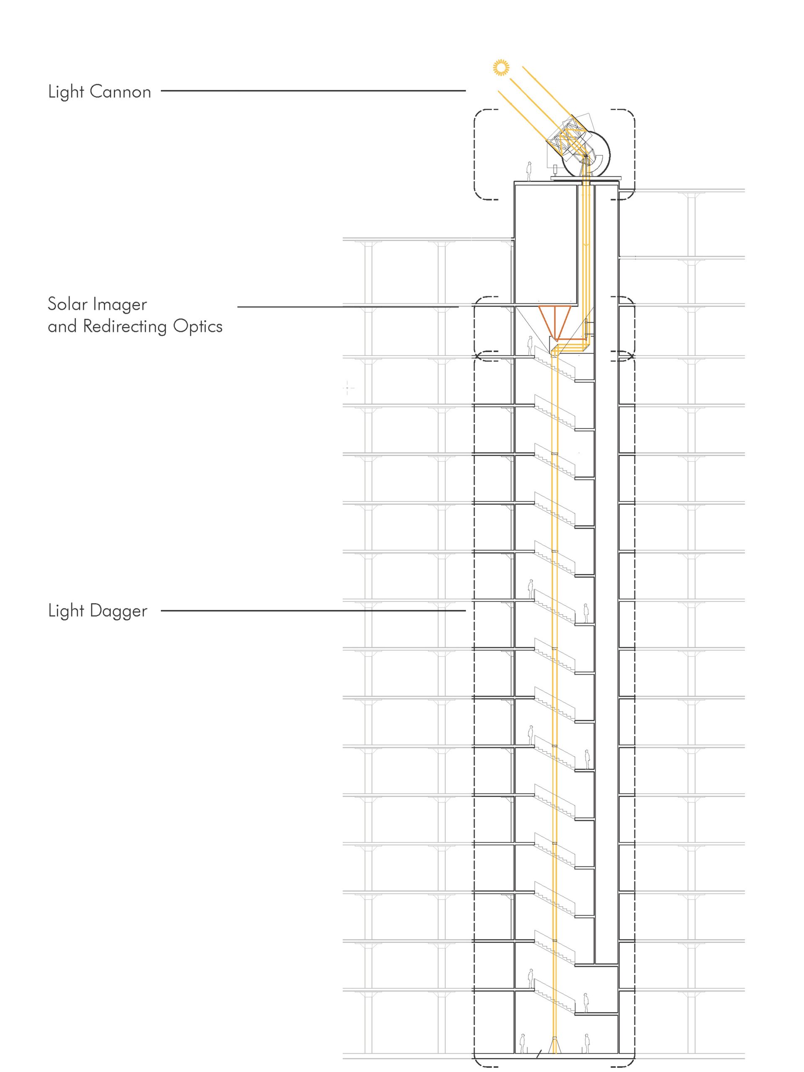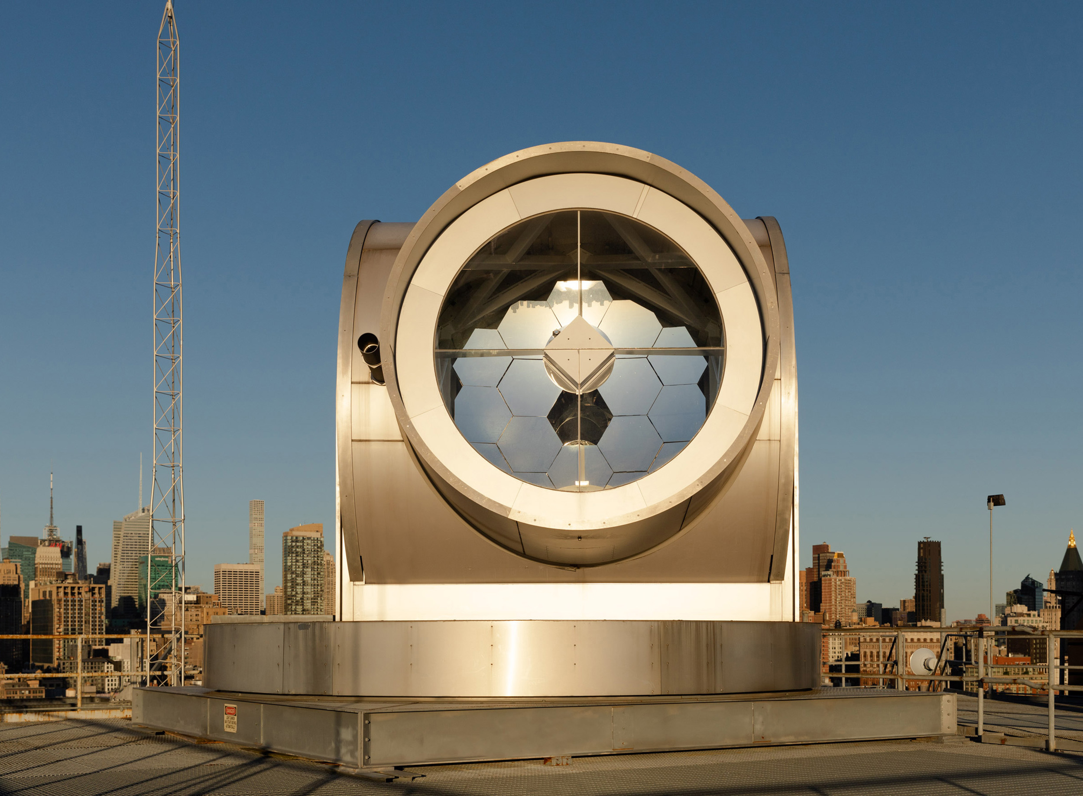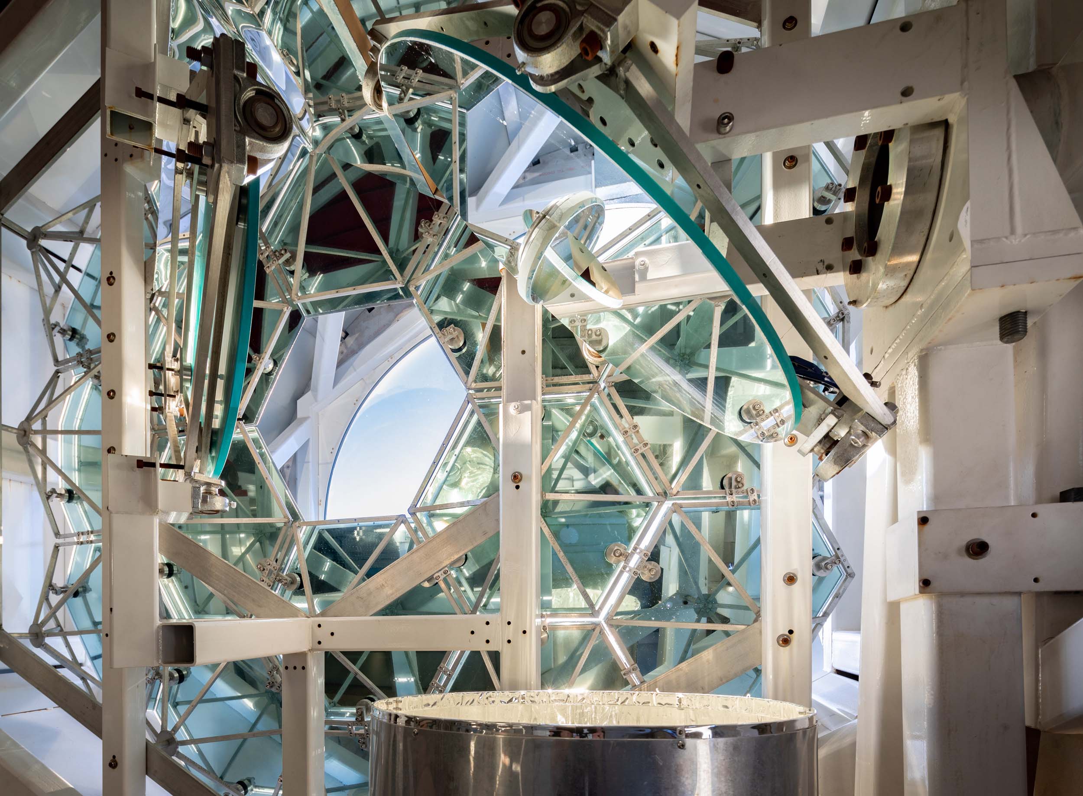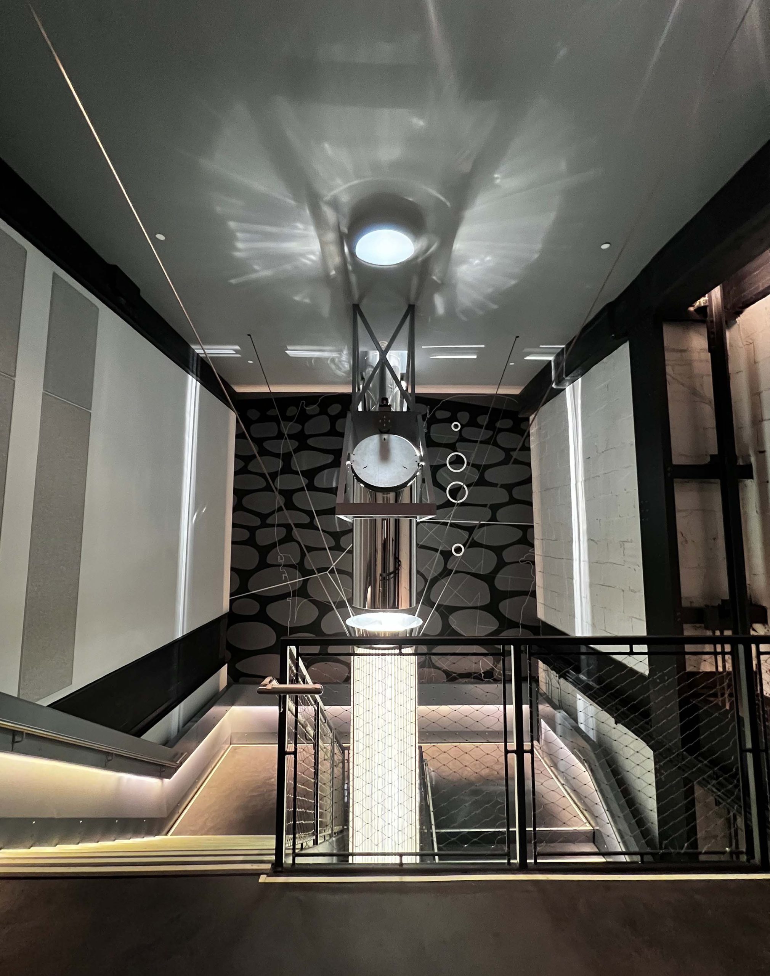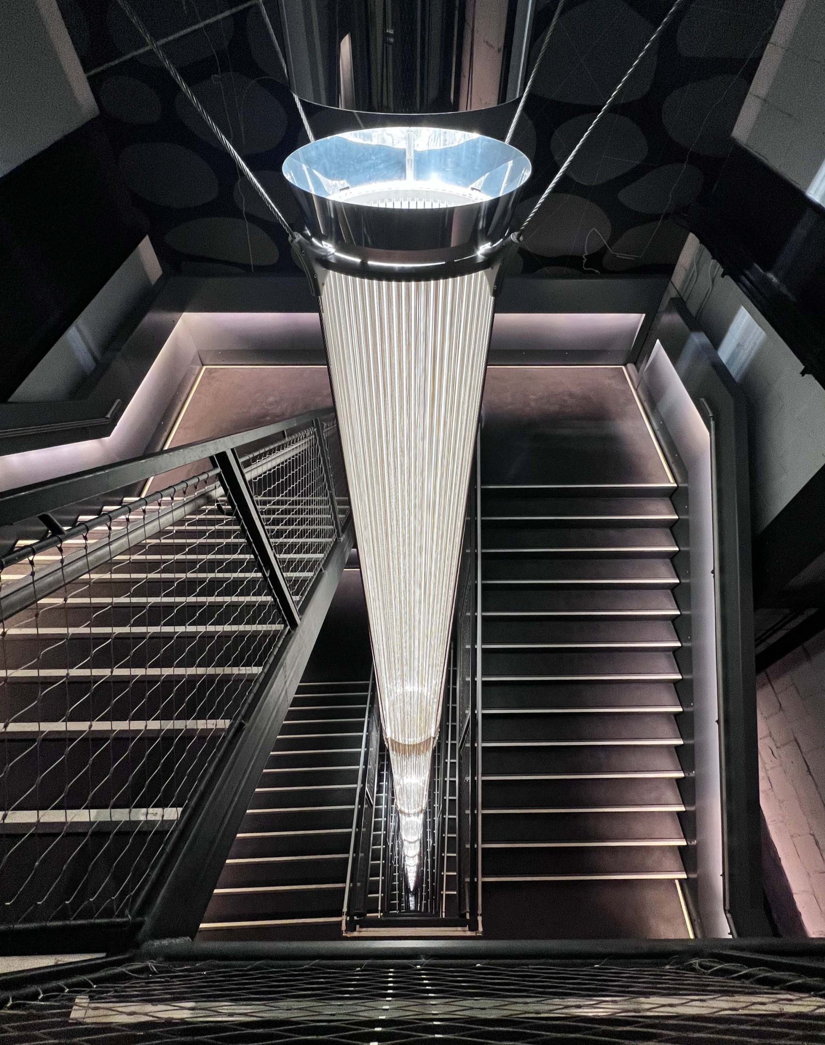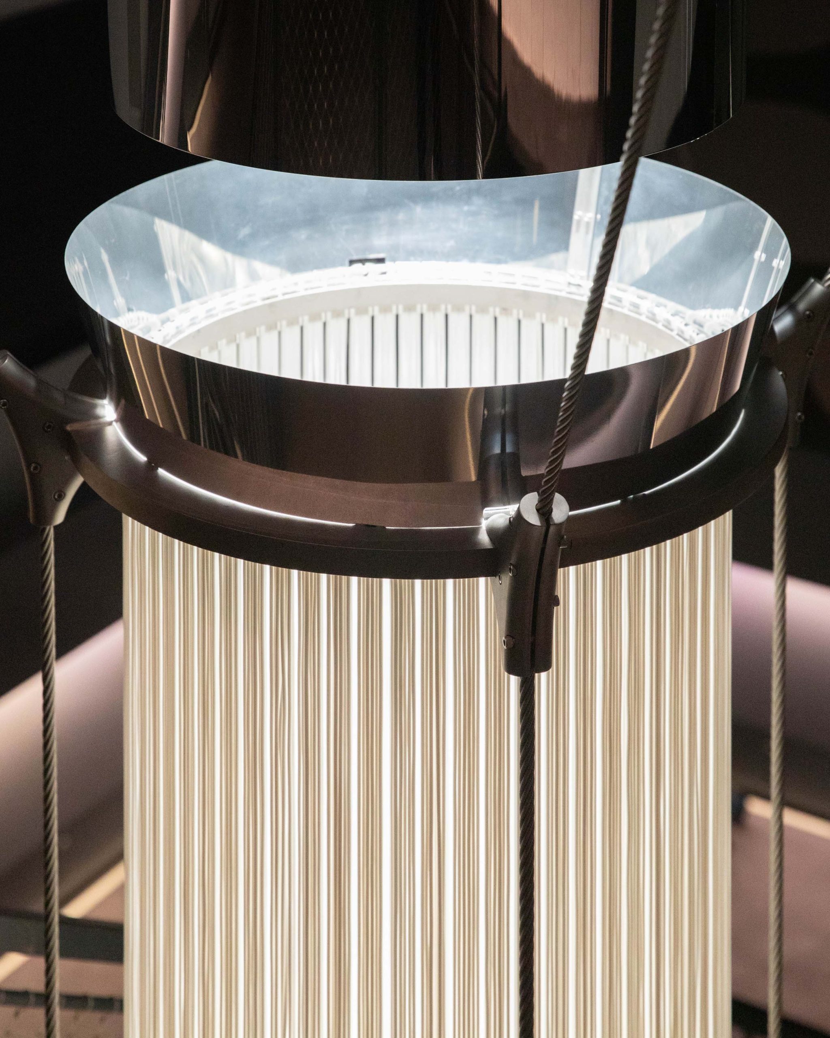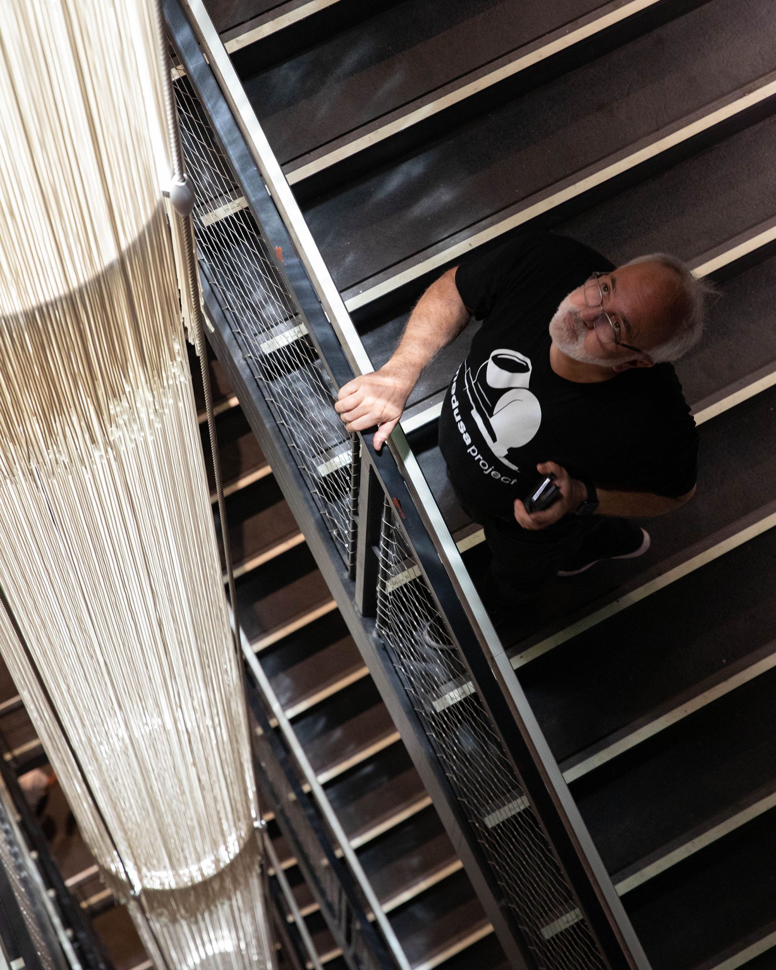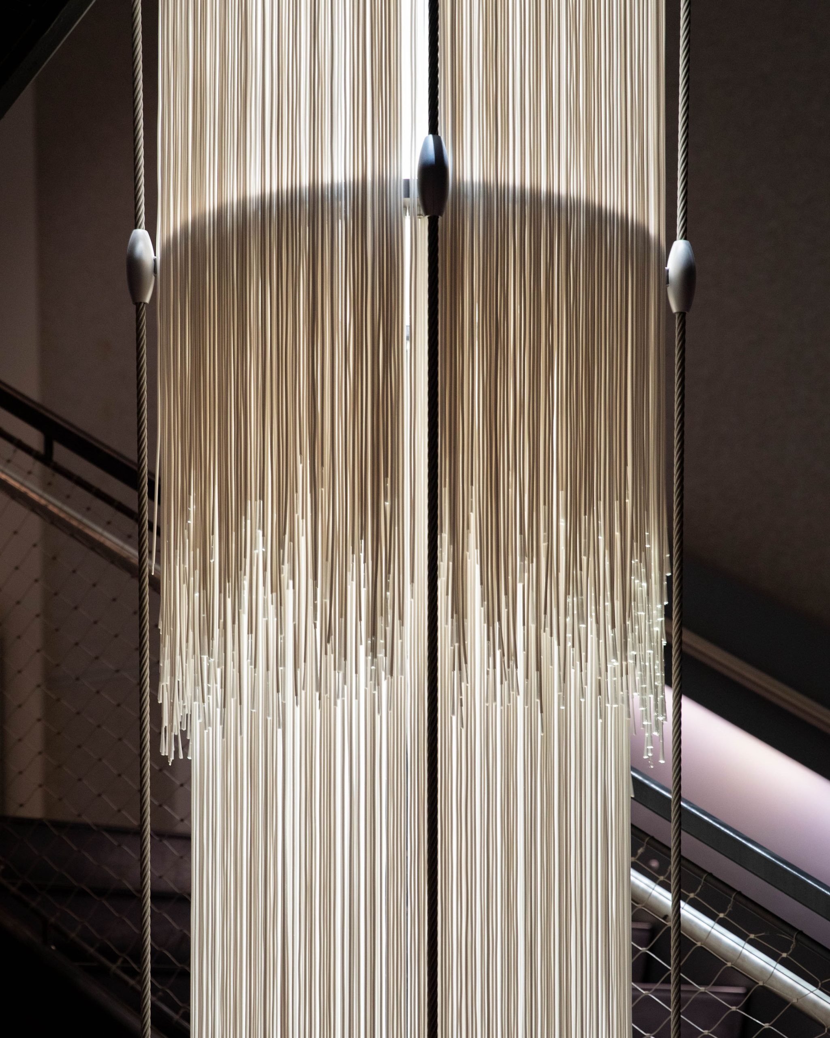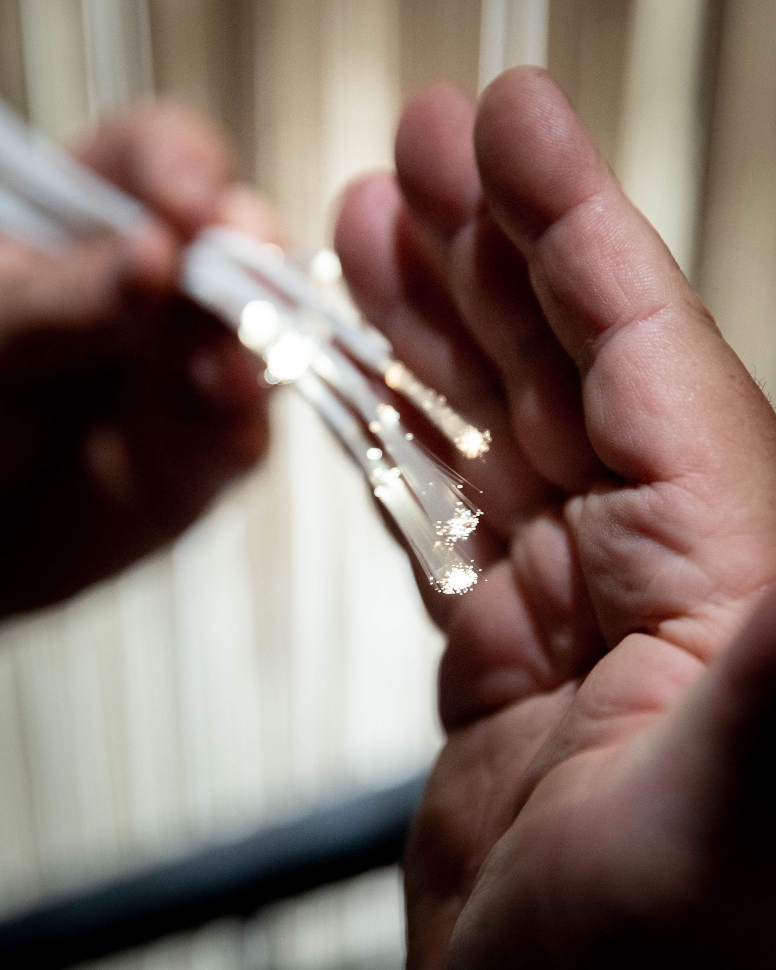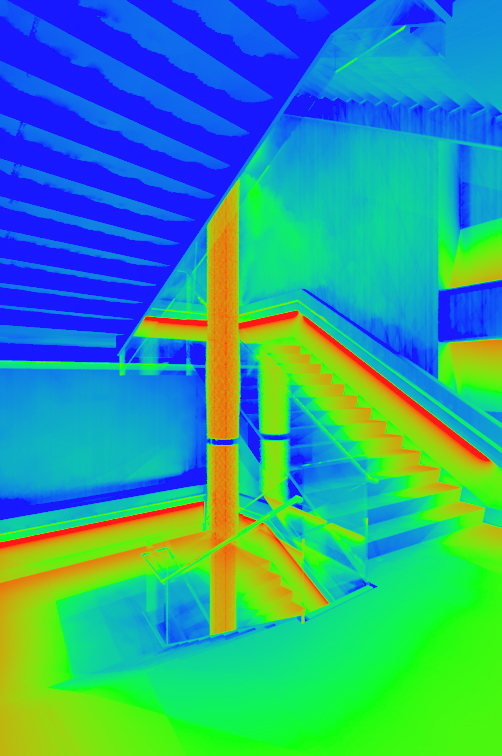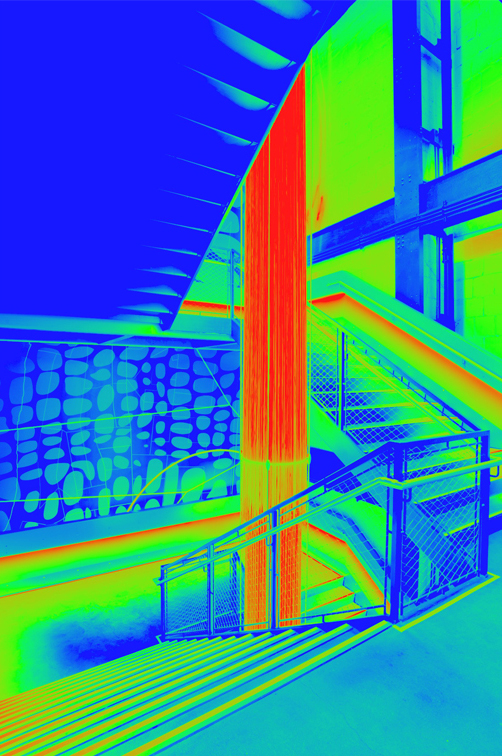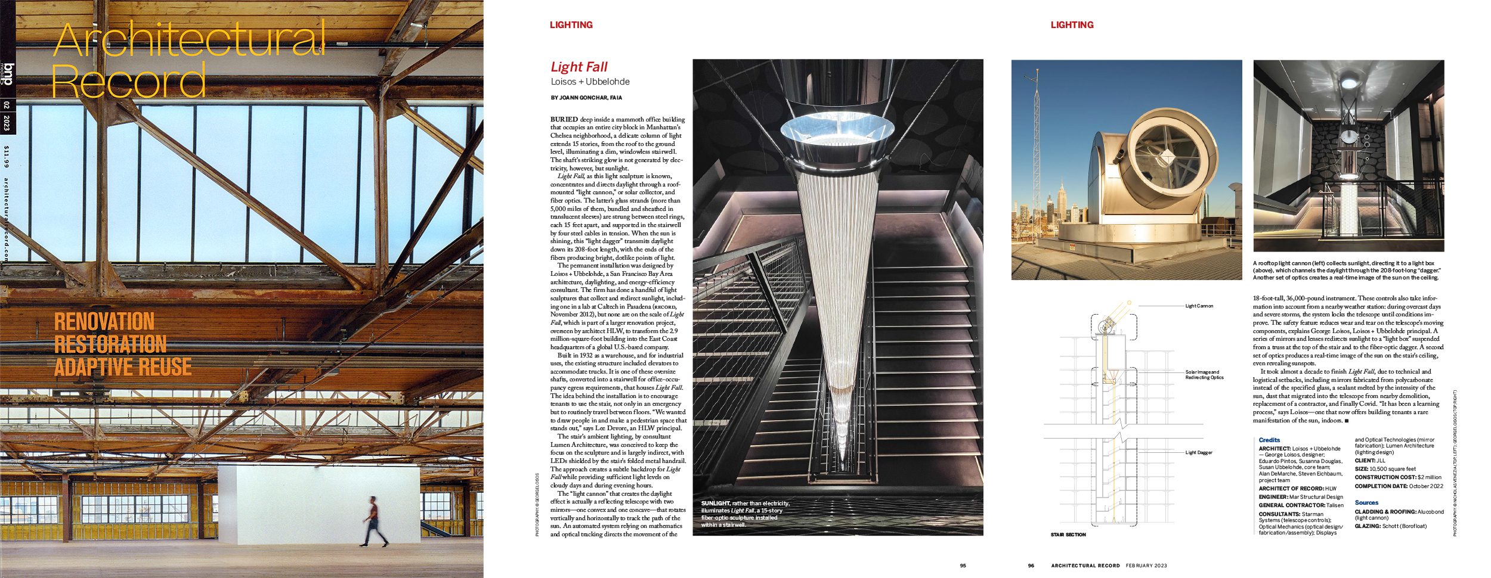EXPERTISE
Lightfall
In Manhattan, a custom solar telescope on the roof tracks the sun and beams daylight through a series of mirrors to light a 240 foot fiber optic sculpture that enlivens a major staircase in a large office building. The luminous sculpture provides a connection to the sky for those deep in the enclosed stairwell. Both sunlight and a connection to changing sky conditions are present as the sculpture continually varies in brightness and color, giving cues about clear or cloudy skies and also the time of day. A real time optical solar image of the sun is projected on the ceiling allowing the viewer the unusual opportunity to look into the sun.
SERVICES
See examples of our Light Sculpture Projects →
AWARDS
2024 Radiance Award for Excellence in Lighting Design, IALD
2024 American Architecture Award, The Chicago Athenaeum
2023 Best of Design Awards, The Architect’s Newspaper
2023 NYCxDesign Awards, NYC’s Shining Moment
View of the Light Cannon from 8th Avenue.
The Light Cannon is a custom built optical machine mounted on the roof of a 16 story building that tracks the sun by movement on two axes. The front window is made out of floated borosilicate glass that filters out infrared and ultraviolet wavelengths. The mirrors inside the Cannon collect, concentrate and redirect visible solar radiation through the shaft below into the Redirecting Optics. The shape of the Cannon was designed to reduce windage for the instrument. Under high wind conditions the instrument is programmed to stop tracking and park itself to avoid excessive loads.
The Redirecting Optics consist of a series of mirrors and lenses that provide a pathway for the light to travel from the Light Cannon, around the mechanical equipment on the 16th and 17th floors, and into the top of the stairwell, terminating on a truss suspended above the Light Dagger. A second set of optics inhabiting the same light shaft provides the real time white light image of the solar disc on the ceiling of the stair.
Structurally, the dagger is supported by four tensioned steel cables that span the full height of the stair from the floor to ceiling. From these cables are hung 16 stainless steel rings, spaced 15’ apart. The Dagger itself is tapered in shape, so the top ring is the largest with an interior diameter of 24,” and at the bottom ring the outside diameter is less than 10”. Each ring acts as a connection point and interface for all the optical components of the Light Dagger.
Between rings, the light beam is visible through the hanging fibers as it travels down to the first floor. At night, or on a cloudy day, the dagger appears almost like a fluted column, with a series of tall white round fibers creating this effect. When the sun is out, the sculpture becomes bright, providing both light and a connection to the sky.
Varying levels of glowing light emit from the sides of the fibers, with bright spots of light interspersed, highlighting the ends of each individual fiber.
Side-by-side falsecolor comparison perspective view of Light Dagger showing the surface brightness (luminance) for both simulated (left) and completed building (right). During the design phase of the project, we used photometrically accurate ray-tracing software (Radiance) and created high dynamic range (HDR) renderings of the light sculpture in context with the proposed stairwell. The simulation included the proposed electric lighting scheme using manufacturer’s IES photometric files as input for each of the luminaires. The image on the right is a real photograph of the finished sculpture taken with a calibrated camera and post-processed to the same brightness scale as the simulation. The input for the simulation was derived by measuring a full scale mockup of the fiber bundles that we setup in our lab. The simulation turned out to be conservative as we had assumed higher light losses in the optical train, and therefore the sculpture resulted in being brighter than anticipated.
Axonometric section through the roof-top Light Cannon showing the system of mirrors used to concentrate and re-direct the sunlight to the interior of the building.
Lightfall was published in the February 2023 issue of Architectural Record
Project Details
LOCATION: New York City, NY
Project Team: George Loisos, architect; Eduardo Pintos, Susanna Douglas, Susan Ubbelohde, core team; Alan DeMarche, Steven Eichbaum, project team
Architect Of Record: HLW - Lee Devore
Telescope Controls: Starman Systems - Richard Treffers
Structural Engineer: Mar Structural Design
Optical Design & Fabrication: Optical Mechanics, Inc.
Primary Mirrors Fabrication: Displays and Optical Technolgies, Inc.
Status: Completed, January 2023
Photography: Nicholas Venezia / George Loisos
