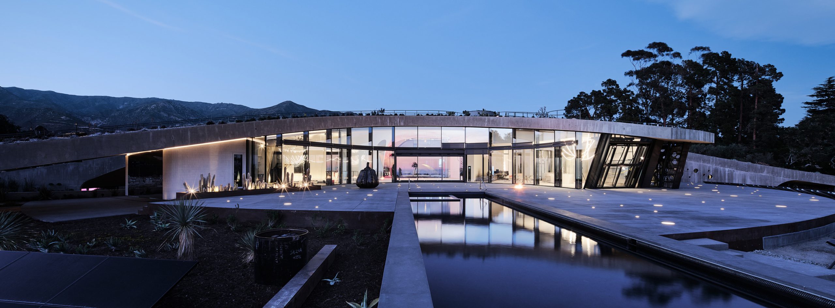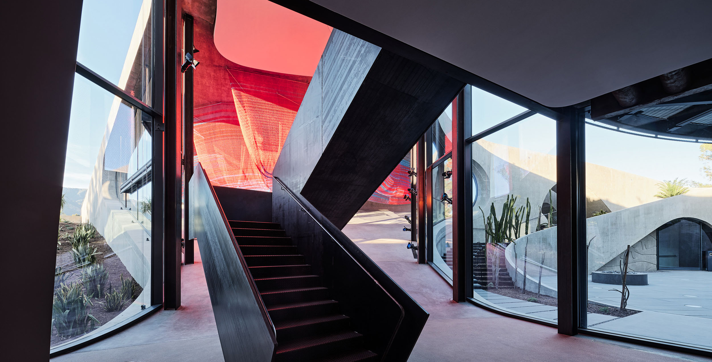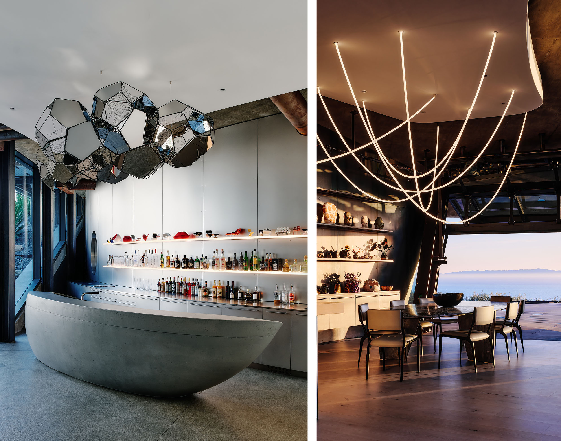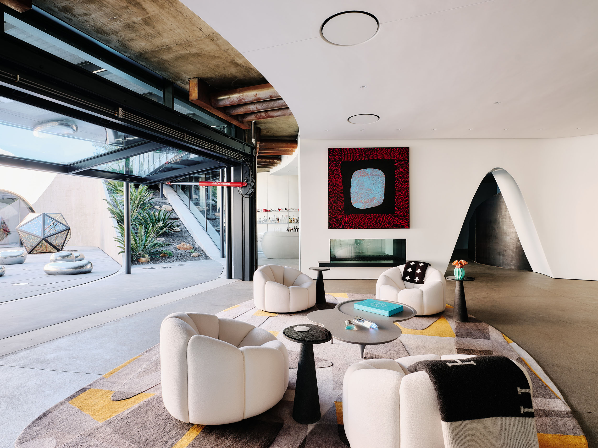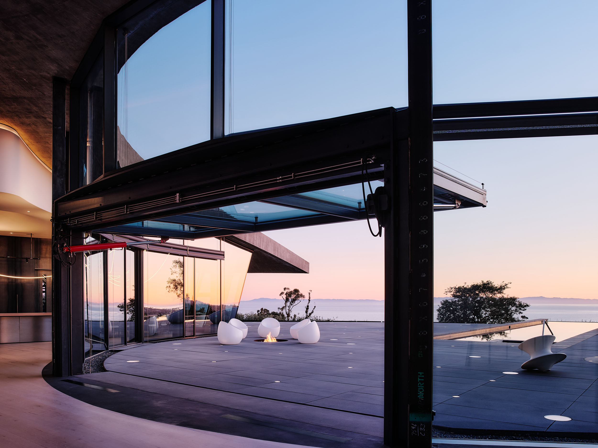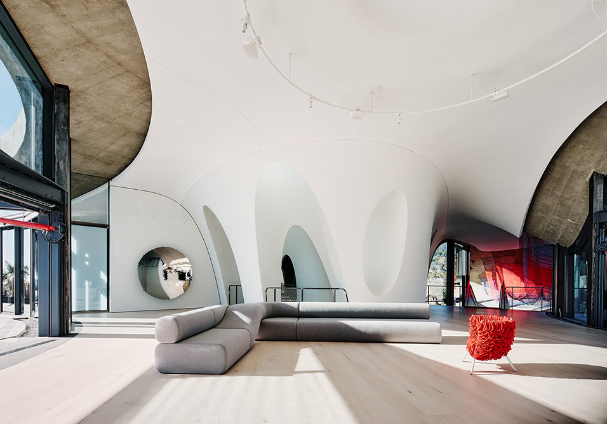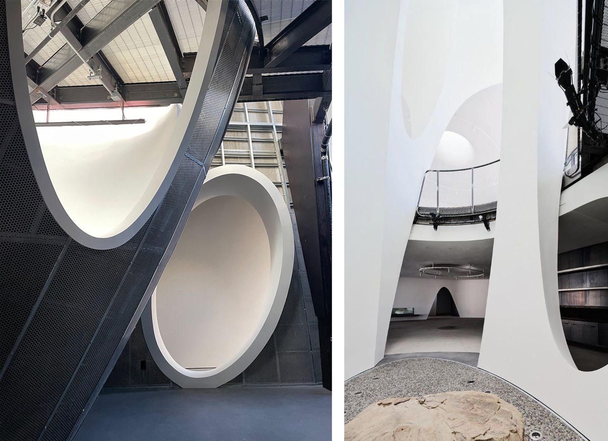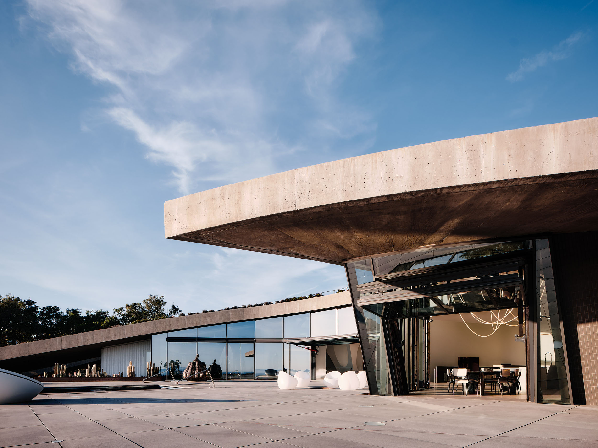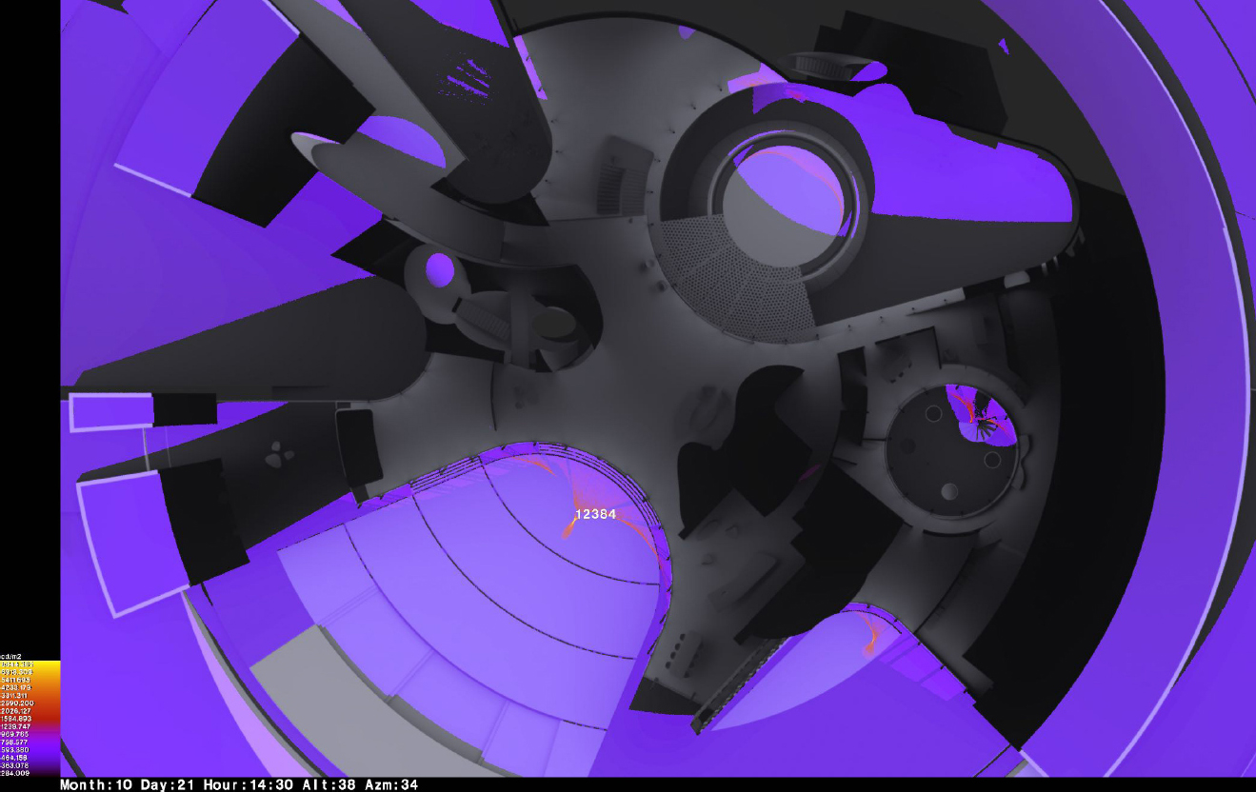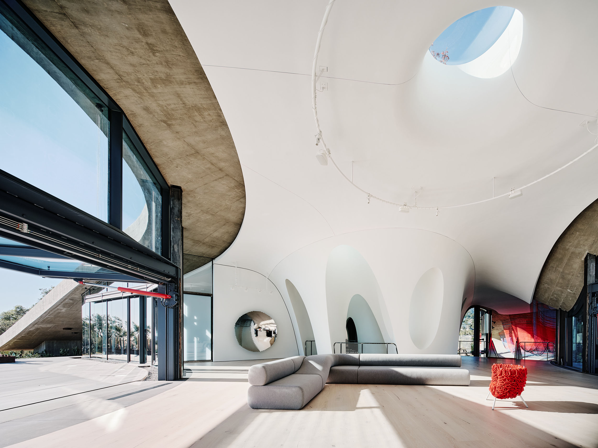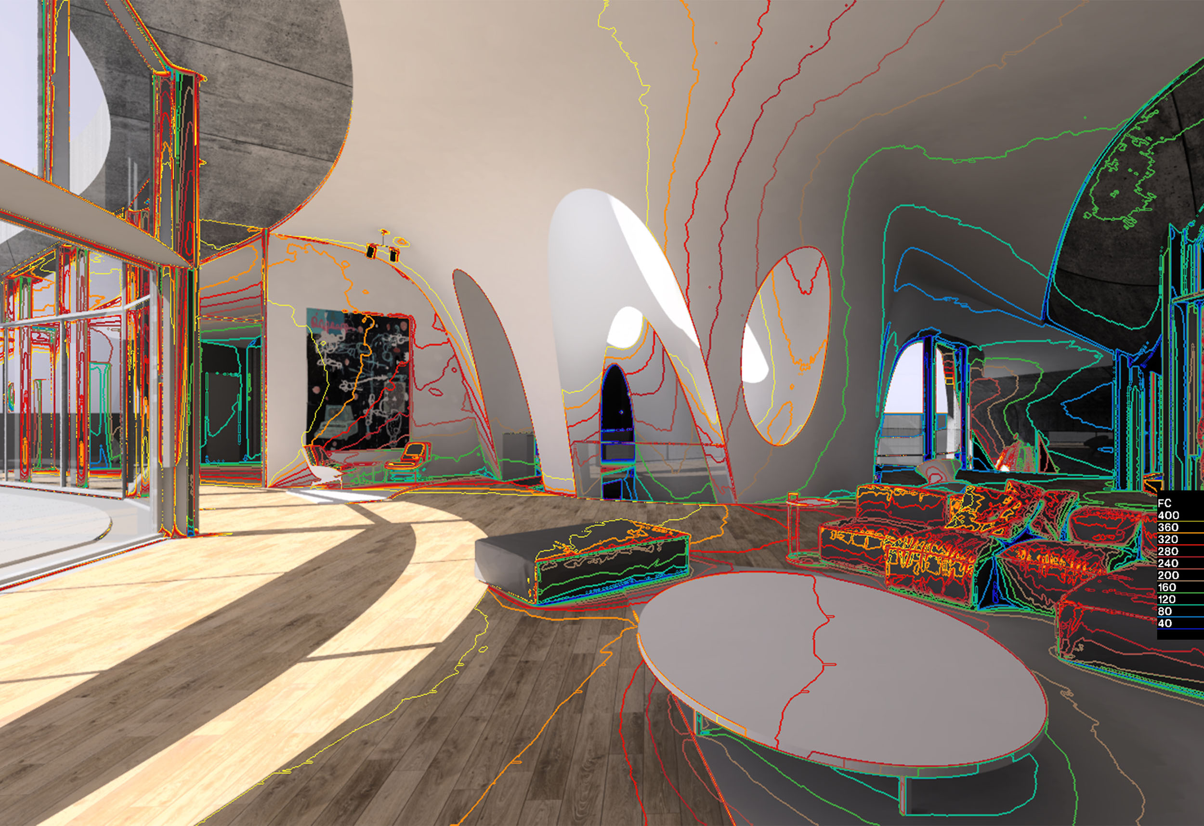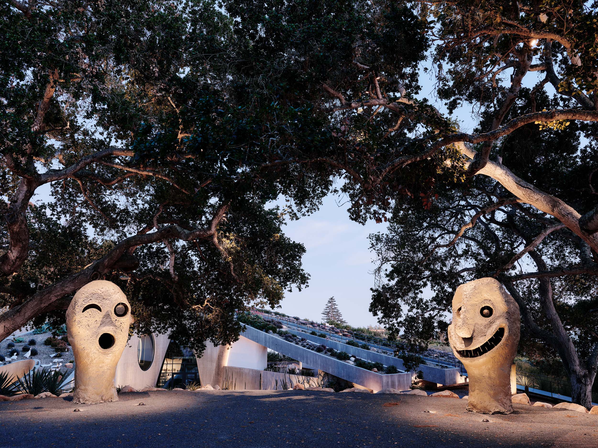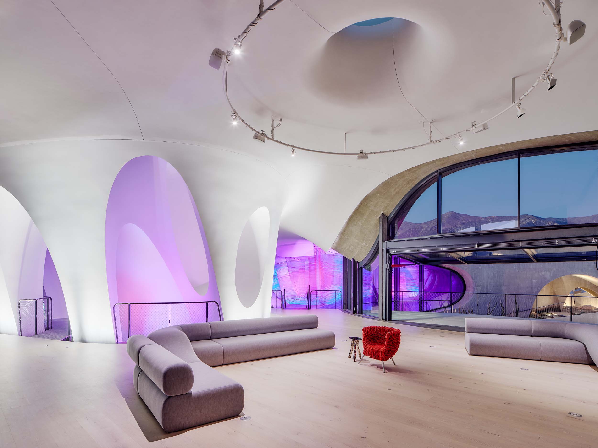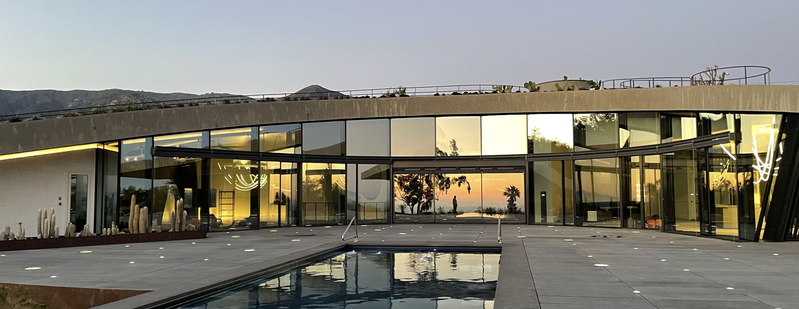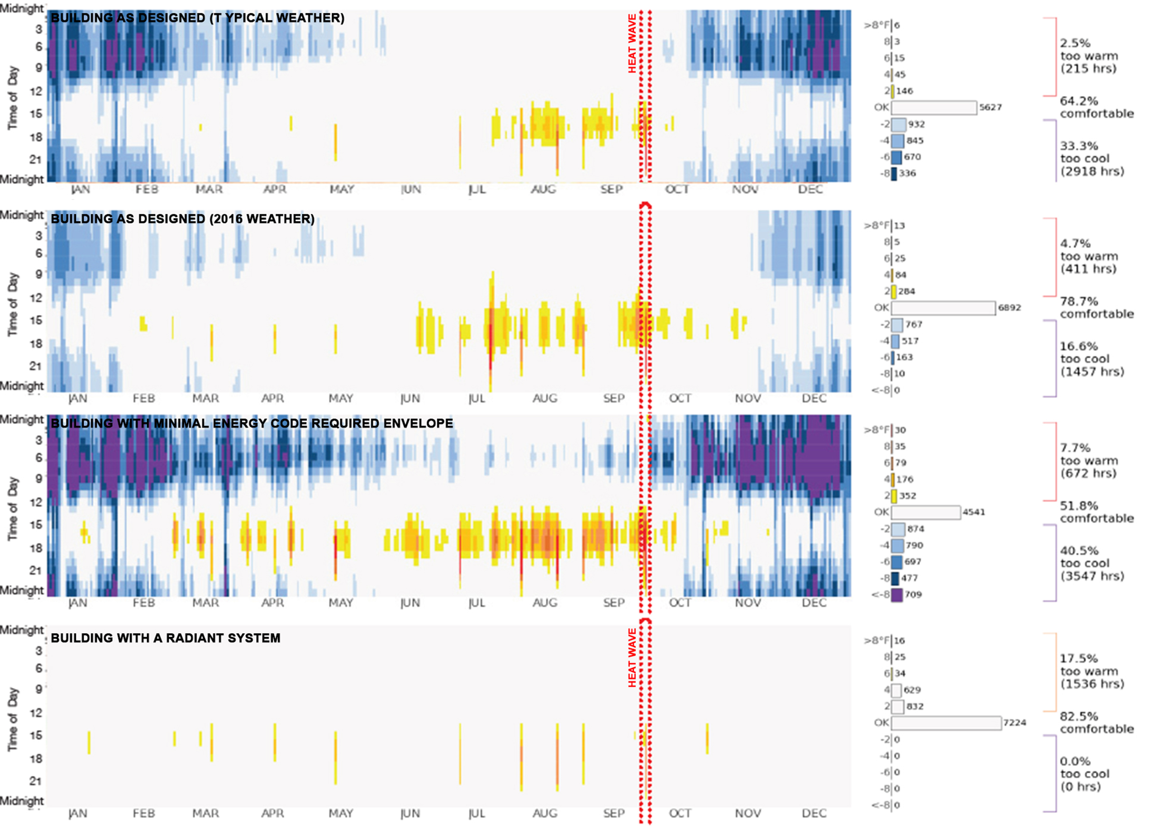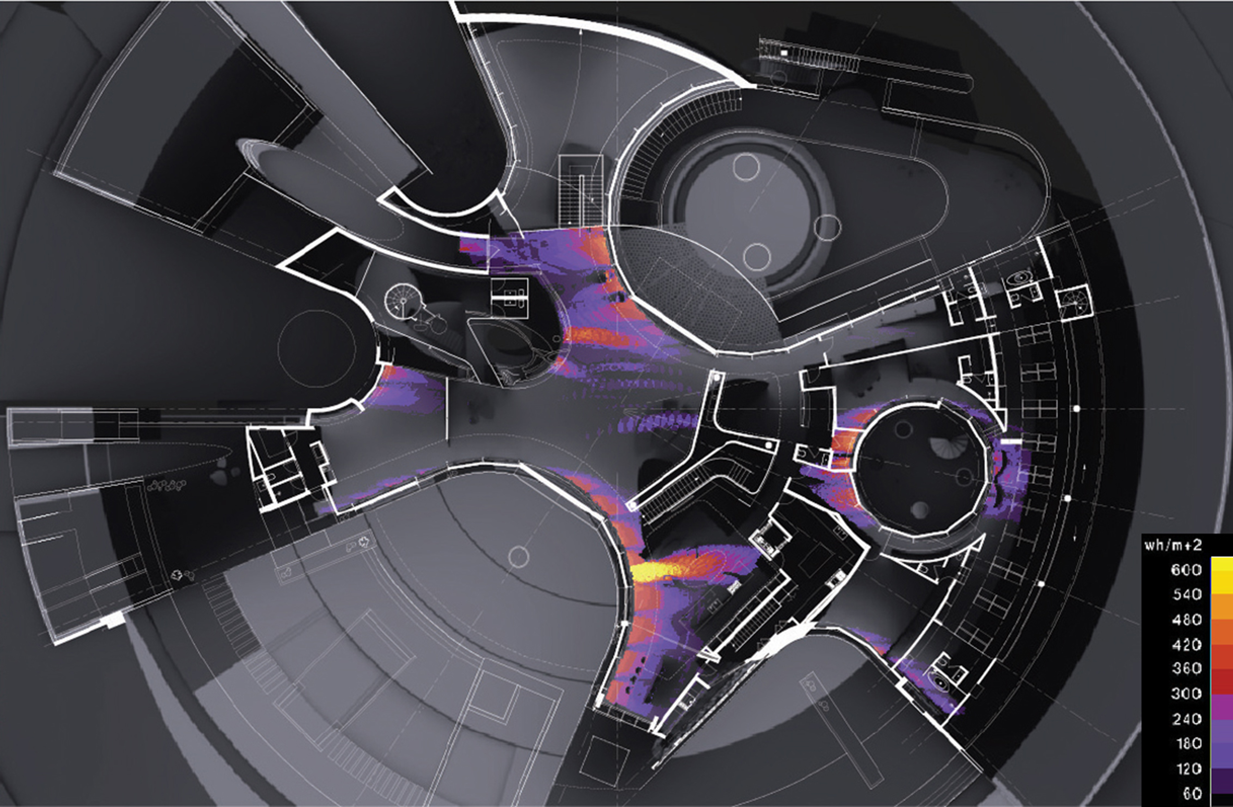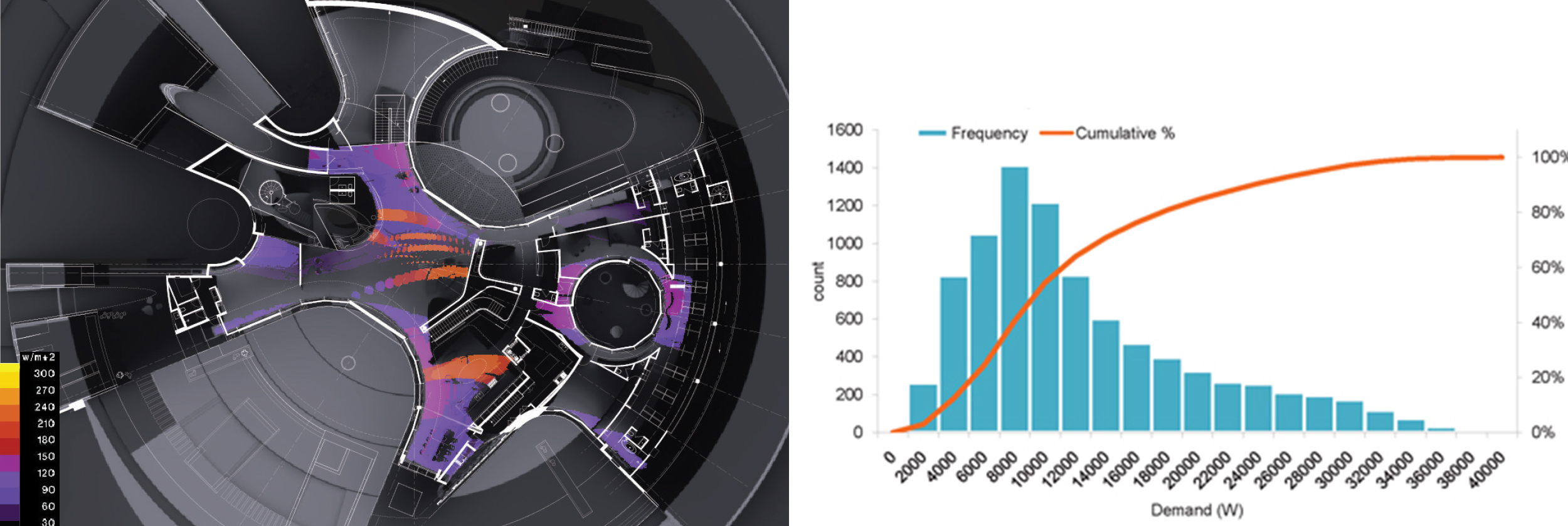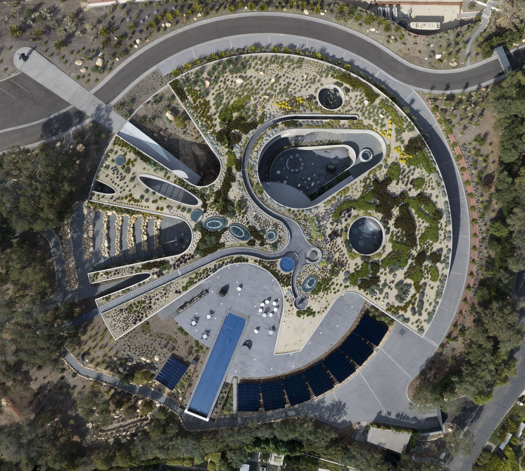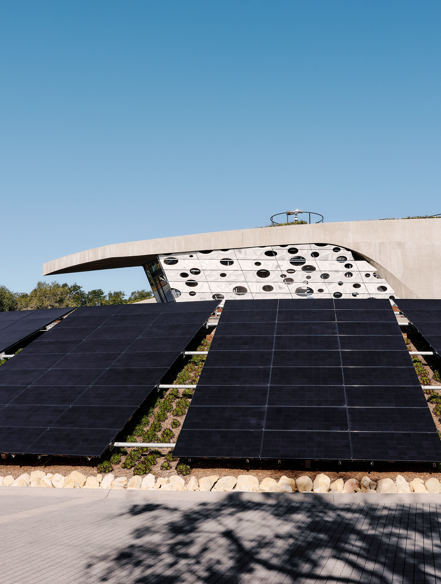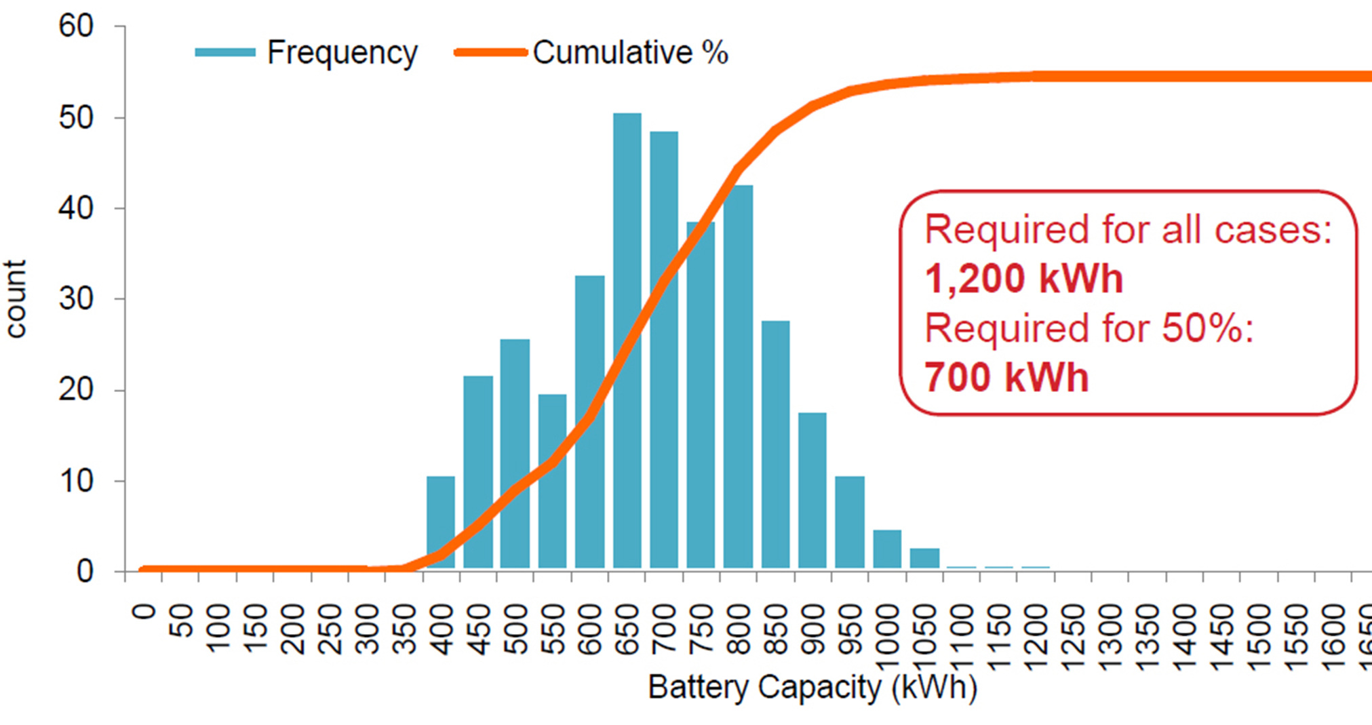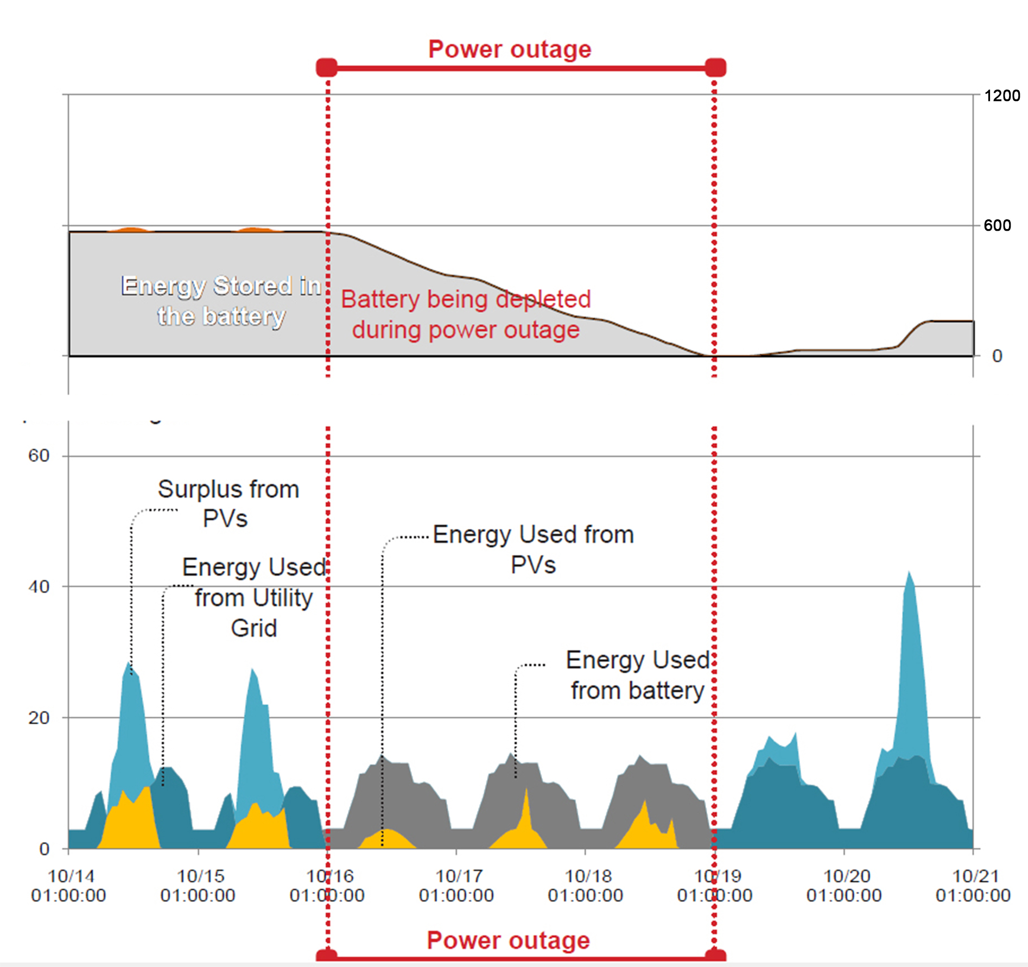EXPERTISE
Hill House Cultural Center
Pushing the boundaries of analysis, design and construction tools requires a certain mindset and team approach not frequently available to residential projects. A cultural center and residence for two permanent occupants on top of a hill in southern California is challenging as a sustainable design, but when design ideas, beauty and innovation are at the top of a client’s priority list right next to ambitious performance goals, the design and construction team must step up to the challenge.
The building at sunset.
Echelman sculpture and main stair.
Lower Level Bar with Tomas Saraceno piece (left) and dining area at sunset (right).
This project is a two-story mixed-use program combining an cultural center (artist studios, exhibition galleries, office spaces and a 30-person theater) with a single-family residence. Designed by Robin Donaldson of Donaldson+Partners and the clients as an art piece, the project is conceived as an extension of the ridge top, with the entire program under a green roof garden and views south to the Pacific Ocean from the top floor. The building shell and structure is made of high-density concrete. The curved roof is cut off in areas to open up walls to views for large gallery spaces, as well as creating smaller working spaces and living areas for the rest of the program.
Programmatic and site conditions constrained the design, while the budget was primarily determined by value for cost. The clients desired a resilient net-zero building with superior occupant comfort and efficient energy systems. They wanted the ability to maintain operation during a power outage in response to environmental events and to function smoothly as climate change continued to impact the weather.
L+U helped develop the resiliency system, design the envelope and specify components including as insulation, thermal mass, glazing and shade to ensure that the project fulfilled the California Energy Code requirements and also achieved net-zero energy performance and resiliency conditions in case of a long power outage caused by a natural disaster. We also provided interior, exterior and landscape lighting design, HVAC design assistance, thermal and visual comfort analysis, and curatorial studies to select ideal locations for art exhibition based on light exposure throughout the year.
SERVICES
• Predict and evaluate illumination levels and light distribution
• Predict and analyze luminance gradients and glare potential
• Analyze thermal and energy use implications of daylighting design
• Design and evaluate daylighting to exhibition and curatorial performance criteria
• Predict energy savings from daylight harvesting
• Coordinate daylighting and electrical lighting design
• Post-occupancy HDRI analysis of luminance and visual comfort
• Specify luminaires, sources and layouts for electrical lighting
• Provide accurate renderings of lighting for evaluation
• Provide illumination levels for design evaluation as well as code requirements
• Provide lighting controls narrative and diagrams
• Arrange desk-top, lighting lab and/or in-situ mockups as appropriate to the project
• Provide aiming and lighting control observation
• Design custom fixtures
• Provide LEED credit documentation for lighting credits
• Analyze visual performance of glazing alternatives
• Evaluate advanced glazing applications, including light redirecting glass and internal shading systems
• Predict and evaluate thermal performance of curtain wall systems
• Predict occupant comfort conditions for curtain wall alternatives
• Identify and coordinate value engineering tradeoffs for integrated high-performance facades
• Analyze site conditions for solar access and shade potential
• Design sun control and glare control alternatives for local skies and climate conditions
• Evaluate shade alternatives for visual and thermal comfort
• Characterize reflections to understand temporal and spatial patterns
• Use calibrated simulations of solar radiation to quantify intensity and distribution
• Design and evaluate mitigation alternatives
• Annual hour-by-hour simulations of thermal conditions inside the building without mechanical systems
• Parametric analysis of the role of each building component in providing thermal comfort and autonomy
• Design recommendations for achieving greater thermal comfort and greater energy autonomy
• Simulating annual building energy use at all stages of design process
• Developing early energy use parametrics to identify energy saving opportunities in design alternatives
• Developing suites of energy strategies to reconsider conventional approaches to building energy use
• Comparison of mechanical strategies and HVAC systems in terms of energy use
• Green building certification
• Quantification of energy cost
• Real-time building control and operation
• Future weather energy simulations
• Quantify solar and wind potential
• Identify and size appropriate alternative energy sources including photovoltaic cells, wind turbines, fuel cells
• Coordinate location and installation issues with the design team
• Identify renewable energy that can be sourced through public utilities and renewable energy vendors
• Sensor arrays are selected which provide data points to track energy use, system performance, heat distribution, and variables related to occupant comfort
• System architecture is designed to provide a framework scaled for data collection from multiple buildings.
• Proprietary software to poll sensors, transmit the data over an internet connection, process and log the data at a central database where it is available for future data mining, performance analytics, and controls research
• Data can indicate if systems are operating effectively and efficiently and provide data stream comparisons.
• Results reveal components of comfort by showing, for instance, the surface temperatures as well as air temperatures.
See examples of our Monitoring Projects →
• Strategically identify and locate the path of ventilating air
• Quantify the available wind on site in terms of direction, velocity and patterns of availability
• Size and locate openings for incoming air and exhaust
• Coordinate the mechanical system with natural ventilation as an operating protocol
• Predicting potential future conditions resulting from abrupt or gradual change
• Simulating and designing for zero-energy as a baseline performance
• Simulating and designing for passive survivability for critical life-support conditions
• Designing renewable energy sources and storage for resilient scenarios
• Providing a manual for phases of disaster response and operation
SPECIALTY SERVICES
L+U provides schematic system design for space conditioning and ventilation systems. We work in coordination with the architect, mechanical engineer, and mechanical subcontractor to create comfortable and sustainable environments that are architecturally-integrated, cost-effective, and low-maintenance.
- Preliminary system sizing and load calculations
- Systems diagrams and controls sequence of operation narrative
- Equipment performance and code compliance specifications
- Preliminary equipment specification
L+U provides comprehensive art lighting consultation and design services. In coordination with the architect and/or curator, we design the luminous environments for art.
- Inventory of Artwork and Conservation Requirements
- Review of Artwork Locations
- Lighting Controls Recommendations
- Pricing and Quantities
- Fixtures Samples and On-Site Meeting
- Layout, Mounting Details, and Specifications
- Shop Drawing and Submittal Review
- Fixture Aiming and Light Level Commissioning
We work closely with the architect and landscape architect to illuminate the site and landscape.
- Layout drawings and luminaire specifications
- Lighting controls narrative and diagrams
- Physically accurate renderings of lighting for evaluation
- Illumination levels for design evaluation as well as code requirements
- Arrange mockups
- Aiming and lighting control observation
- LEED credit documentation
Game room with open hangar door to avocado courtyard.
Main exhibition space with open hangar door to deck with views to the Pacific Ocean. Photo by Joe Fletcher.
“Behind The Scenes” (left) and “The Boulder” (right) exhibition spaces.
Kusama piece in southern deck.
The configuration of the building initially included a series of concave courtyards with curved glass facades that faced all orientations. L+U examined the potential for solar convergence to occur at those locations given the radius of the curved glass and its specifications. Simulation results are presented as an annual animation on a plan view, with peak values above 500 watts/m2 called out at every frame. This analysis showed that in several locations the convergence phenomenon would at times create conditions “beyond simple human discomfort to potentially more dangerous exposures”. Using this feedback, the team worked on redesigning the facade and selecting the glazing specifications to prevent this phenomena (and avoiding setting things on fire).
Animation of Peak Convergence Values during the year.
Other solar reflection studies addressed unpleasant reflections coming from direct sun on reflective finishes such as mirrored glass. The goal was to define if / when these surfaces received sun exposure and whether this could be concerning to the owners or even the surrounding neighbors.
View of mirrored guardrail installed on site (left) and view of gallery from entry bridge (right).
Diagram showing direct sun (low afternoon low angle sun) on curtain wall reflecting off mirrored guardrail.
Human Perception of Veiling Glare (left) and Falsecolor Luminance (right) describing condition on April 23rd, at 7pm.
View from main Gallery Space: Human Perception of Veiling Glare (left) and Falsecolor Luminance (right) describing condition on April 23rd, at 7pm.
Early daylight analysis helped identify potential issues that might arise from the glazing and apertures. One issue was visual comfort from the large glazed south facing façade, since the disc of the sun would remain within the field of view for a few hours. Critical tasks such are reading a book or working on a computer might not take place in some of theses larger, art exhibition spaces but other activities would still be uncomfortable under such extreme conditions.
Extended exposure to direct sunlight can damage and fade artwork. In the case of paintings, additionally, regular overheating due to solar exposure can cause degradation and cracking of the paint. Not only the integrity of the artwork can be at risk, but also the whole experience of observing and contemplating the art could be affected if the wall where is mounted is overwhelmingly bright due to sunlight.
For this reason, the owners requested a curatorial analysis to help locating the least sensitive art pieces in the most exposed locations, and to try to prevent light damage and its irreversible effects on the most sensitive art pieces by locating them in spaces with very limited daylight exposure.
For each art display location, we provided supporting analysis results that described source (façade or skylight), cumulative hours throughout the year, timing and patterns of direct sun on each wall, in addition to instantaneous light levels during various sky conditions.
Anish Kapoor piece installed and reflecting early morning sunlight (left), simulation rendering showing direct sun on wall from north facing glazed façade (center), false color rendering showing cumulative hours of direct sun annually (right).
View of main exhibition space with Anish Kapoor piece and Echelman gallery (photograph by Joe Fletcher).
Instantaneous Illuminance Levels shown in simulation rendering for March 21st with clear skies.
Lighting design connects the interior and exterior spaces, art, and landscape. Mock-ups and Radiance simulations were used extensively to fine tune the lighting design, fixture specifications, and controls throughout.
In order to predict the ideal properties of the envelope for this climate and this site, we modeled a series of iterations, parametrically modifying the thickness of the insulation in each part of the envelope. This helped to identify a reasonable R value on the roof and in the walls that would optimize the building performance.
The team specified high performance glazing systems in order to achieve California Code compliance. Parametric analysis for the glazed areas of the façade focused on exterior shading devices as opportunities to improve performance and avoid direct sun hitting the window surface and thus, overheating the interior.
South facing curtain wall at sunset.
Simulations of annual thermal autonomy looked at how many hours the building would be uncomfortably warm or cool if there were no mechanical system and how to control a mechanical system to deliver maximum occupant thermal comfort. Thermal comfort load factors helped define the envelope design and material specification. The results set the basis for simulations of staged responses of mechanical systems.
The building is conditioned by two parallel systems: a hydronic radiant system embedded in the concrete topping slab and a supplemental air-side system with Fan Coil units. This air system is designed to accommodate deviations that may cause occupant discomfort when a quick response is needed due to changes in the internal loads (such as large occupancy events).
In order to assist with the design of the radiant system, we analyzed the solar loads that it would need to absorb when cooling and suggested zoning to support optimized performance. When the sun enters the building and hits the floor, the radiant system will cool down the surface in that location to keep the operative temperature in the space within the target setpoints. If a zone for the radiant system is not controlled in this way, the floor may overheat in the areas where the solar radiation enters the building, or overcool in the other areas included in the same zone but that remain in the shade.
Using visualizations showing cumulative loads and considering system capacity limitations, we defined the areas and location of each zone, considering also occasional patterns as shown in seasonal peak load images.
This shows how much solar radiation hits each area of the floor throughout June 21st only. It cumulatively shows all the solar radiation values that occur during that day. It is relevant to note that the area with the highest values corresponds to floor receiving both solar radiation through the southwest facing curtain wall and the daily living skylight.
Another important consideration in this project with irregular high load scenarios is that HVAC systems are typically designed to address peak load conditions even though the system operates under part load conditions the vast majority of the time.
L+U provided histograms that showed the frequency (number of hours) of the peak loads for cooling and heating. The HVAC system was thus designed to not only meet peak load conditions but also to operate efficiently at part load, allowing the system to be turned down when loads are reduced and/or when spaces are unoccupied.
Solar Daily Peak values on main floor on June 21st (left) describing how much solar radiation falls on any given area and patterns of sun movement through the interior of the building. Histogram (right) showing the number of hours per year that each cooling peak demand load will happen in the building as designed with an air system.
Zero-net-energy and resilience aspects of the design were considered in order to reduce negative impacts on climate (mitigation) as well as prepare for extreme events resulting from climate change (adaptation).
Initially, the design team and the clients were interested in analyzing energy performance from a Zero-Net-Energy standpoint. The first studies were developed to predict the building energy use under normal operation and typical annual weather conditions, then compare the results to the annual site solar energy generation potential.
We modeled the building as designed and chose a series of strategies that would be most beneficial in reducing energy use while maximizing occupant thermal and visual comfort. Combinations of such strategies were modeled in suites and compared against benchmark data for buildings of similar size in this climate.
For these analyses, L+U used both predictive energy models in EnergyPlus and California Energy Code models in EnergyPro. The latter was used to prove compliance of the project when compared to a baseline, working around limitations in modeling the various sustainable features and complex geometry included in the project.
Aerial view of the building showing the PV arrays to the south side of the site. Photo by Bruce Heavin.
Actual performance during occupancy is being monitored with a comprehensive performance monitoring system consisting of sensors to monitor indoor environmental conditions, electricity production and usage, and weather conditions. This provides the clients with access to data in real time, trends and usage profiles, allowing them to make informed decisions and adapt their behavior.
The monitoring data is also used to establish ongoing comfort and energy performance for use in future performance diagnosis and verification, track energy production versus use of the building, and track battery charging and discharging.
Ensuring the design provided an adequate amount of thermally and visually autonomous spaces with no mechanical nor electric lighting systems became the focus of the analysis efforts early in the design process. This required a multi-level design approach to balance shading, daylighting and thermal needs and diversify the strategies to effectively respond to the interior conditions depending on the time of day, season and program requirements. This occupant-centered analysis relied on iterative simulations and analysis to switch the project’s focus beyond achieving resiliency to collaboratively developing an approach of gentle failure that explored the project’s goals beyond an energy use target. This contrasts with a more typical segmented approach to resilient design in which energy use strategies are considered separately and resiliency is reduced to energy generation and storage system sizes.
View of photovoltaic panel arrays installed on-site.
Battery Capacity Requirements for 72-hr Event. This graph shows frequency of battery size needed for every 72hr period throughout the year. If the battery needs to have enough capacity to provide energy during 72 hours and is supplemented with the energy produced by the PV panels anticipated for the poolside sloped surface, a 1,200kWh battery will cover every 3-day period of the year, and a 700 kWh would suffice about half of the time.
Hourly Energy Use (By Source) (bottom) and Battery Energy Storage (top) for cloudiest 7 day period with power outage. This graph shows the source for the energy use in the house and the energy stored in a 1,200kWh battery during a one week period, with a three day power outage during the most cloudy 72 hours of the year.
Project Details
LOCATION: Montecito, CA
ARCHITECT: Donaldson+Partners
Status: Occupied, 2022
Cost: Confidential
Client: Stonemark Construction Management
Photography: Joe Fletcher
