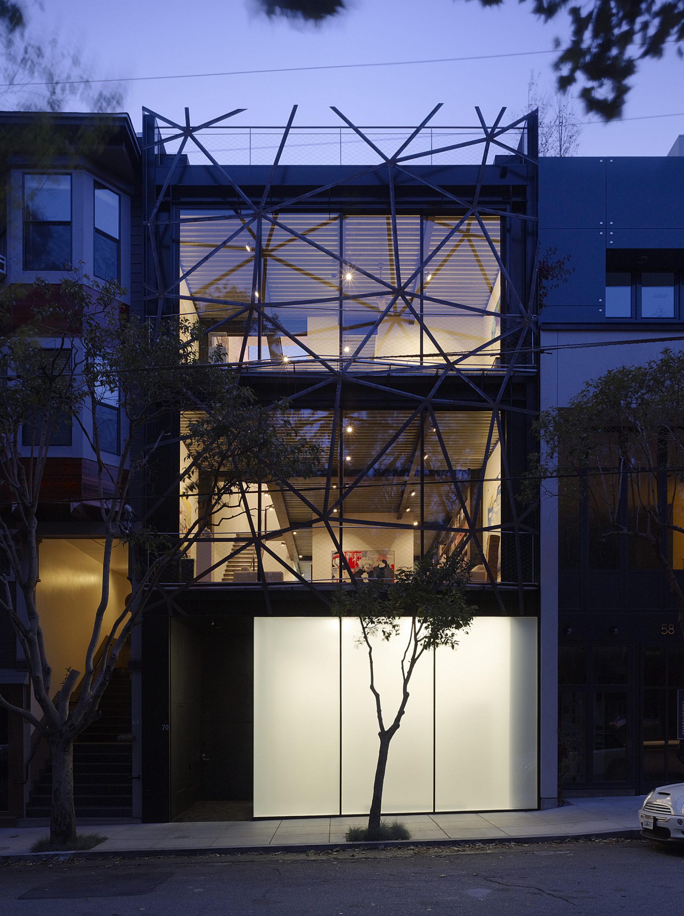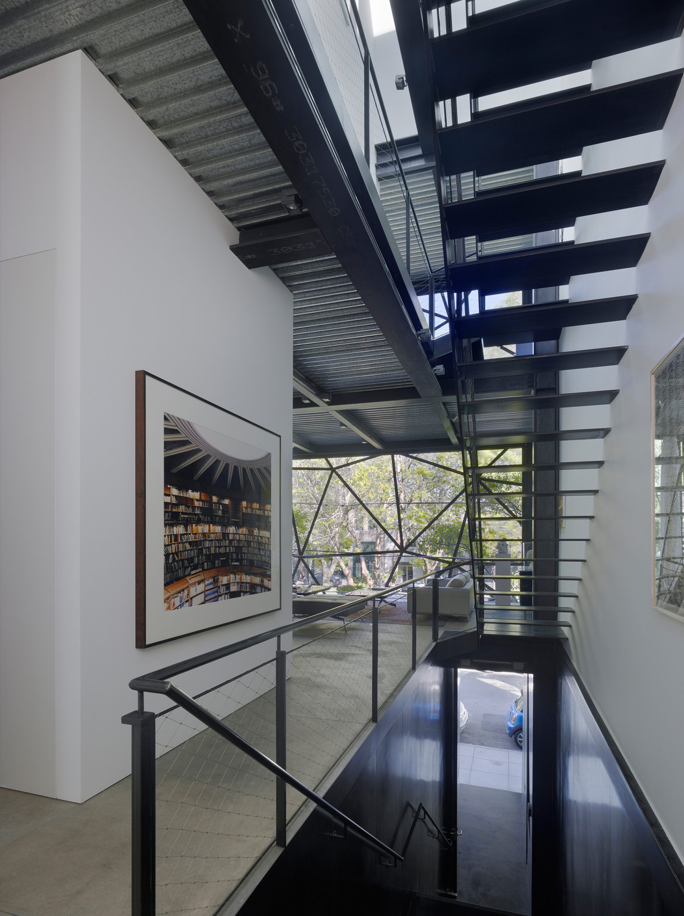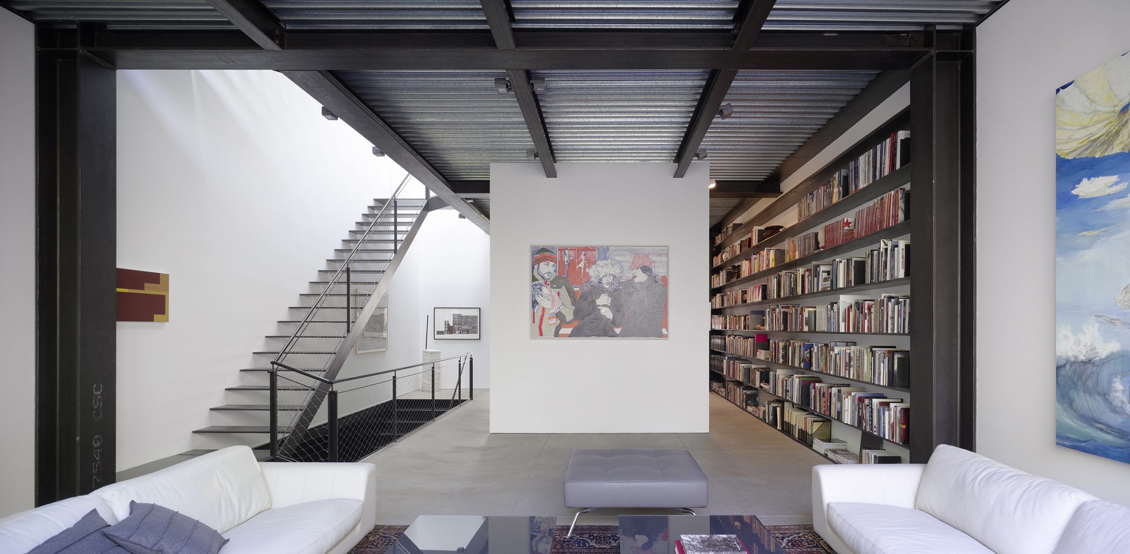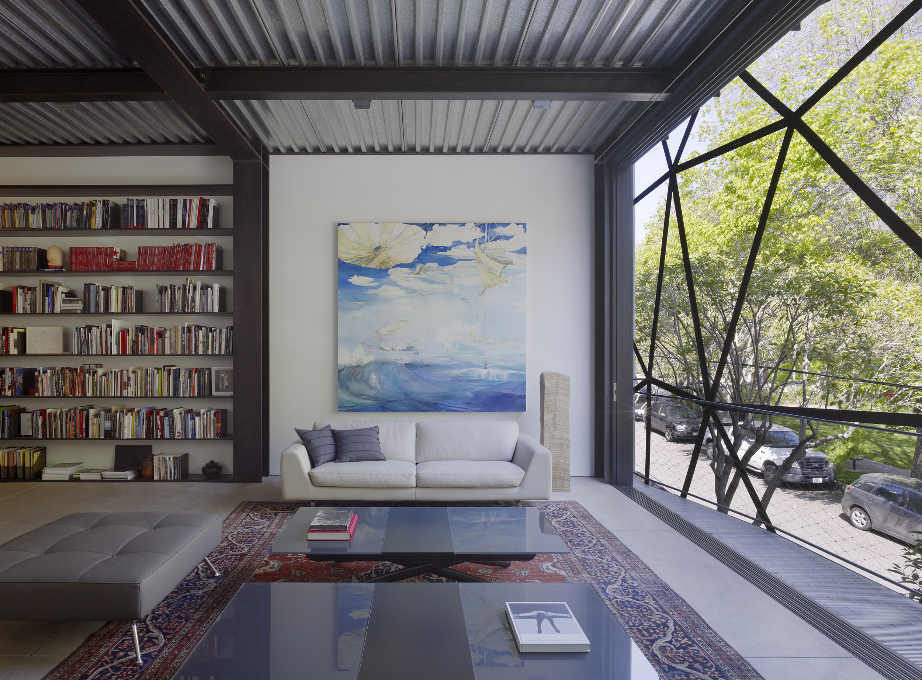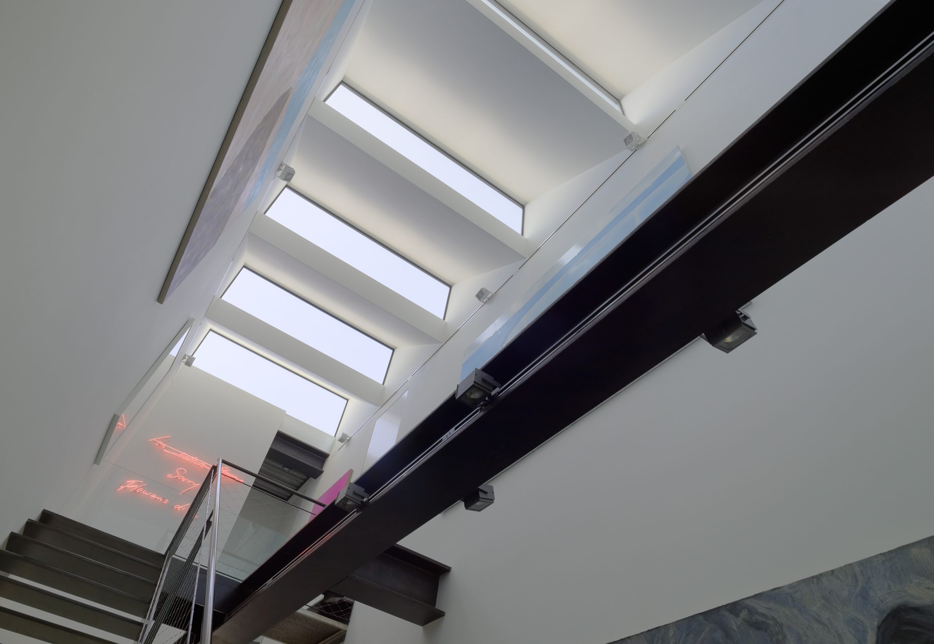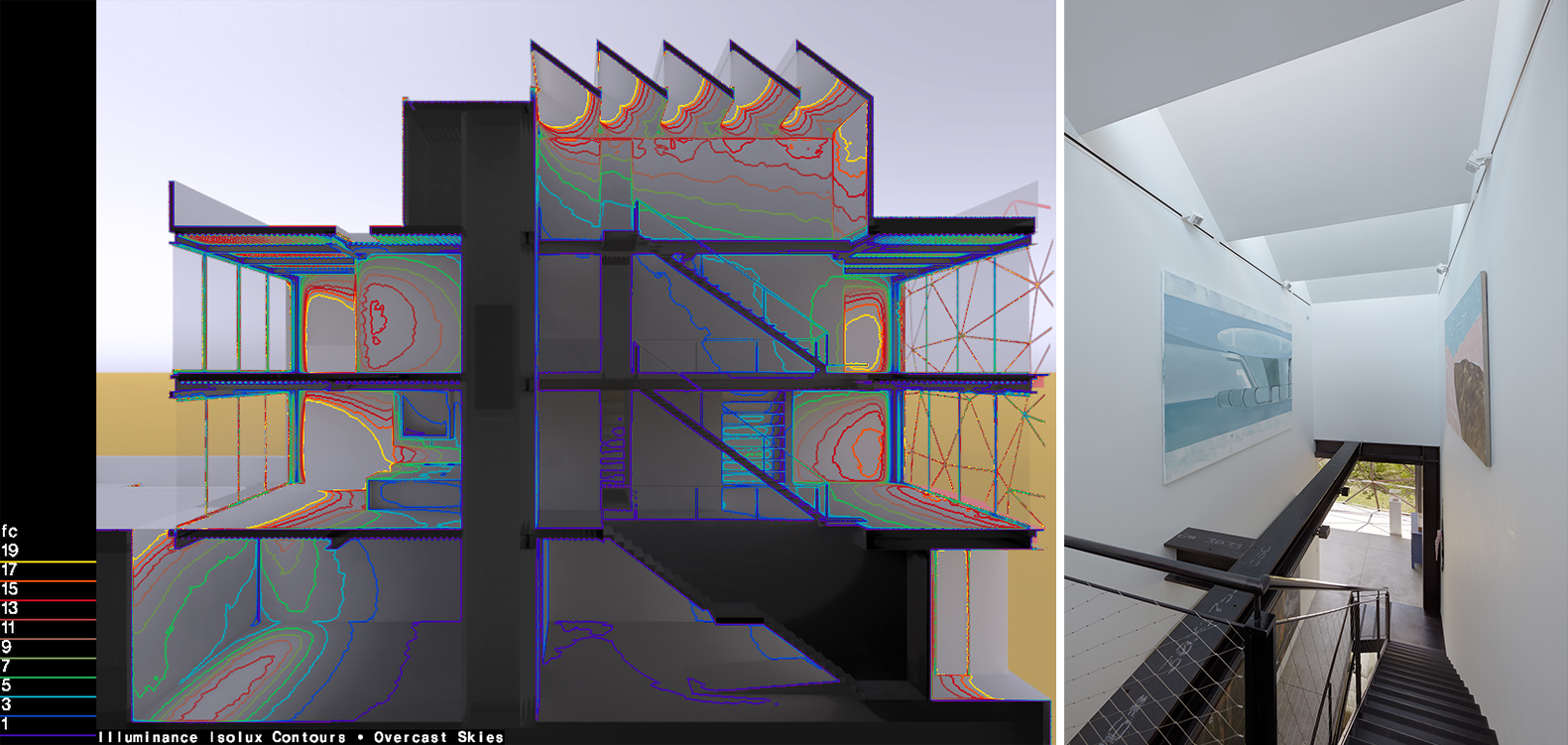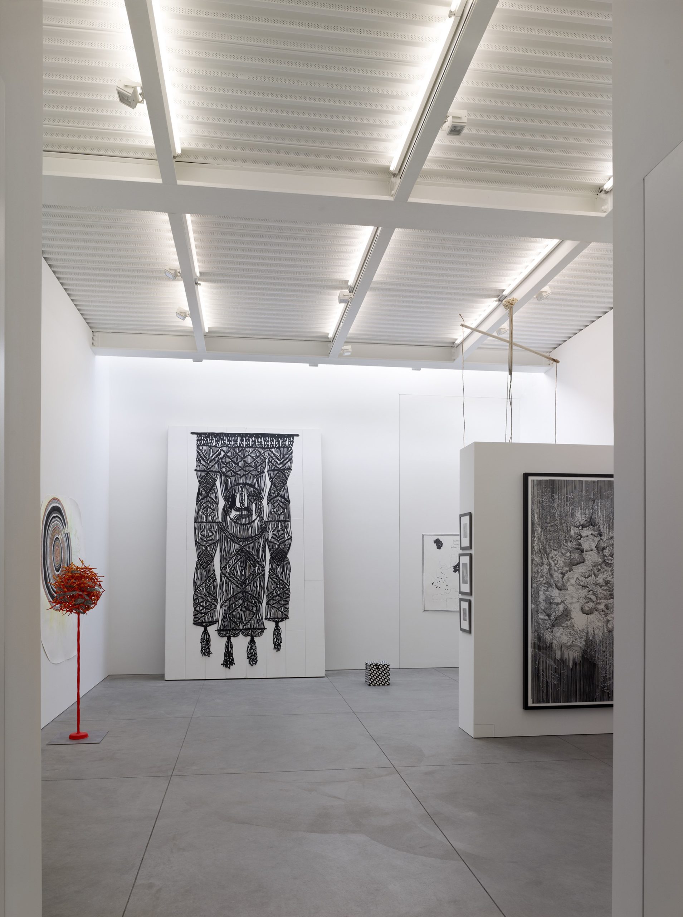EXPERTISE
Gallery House
Located on South Park in San Francisco, the Gallery House combines a public art gallery and a private residence. The clients, prominent collectors of pieces by female contemporary artists, requested a building that provided overlapping functions, admitting and restricting public access to private spaces as the clients wished.
Translucent glass at the ground level provides privacy while the upper levels allow view.
From the center of the building, views and daylight are accessible from all directions.
SERVICES
• Predict and evaluate illumination levels and light distribution
• Predict and analyze luminance gradients and glare potential
• Analyze thermal and energy use implications of daylighting design
• Design and evaluate daylighting to exhibition and curatorial performance criteria
• Predict energy savings from daylight harvesting
• Coordinate daylighting and electrical lighting design
• Post-occupancy HDRI analysis of luminance and visual comfort
Gallery and living space, daylit by the large windows at the facade and the skylight over the stair.
Living area and Gallery Space
View from stair to north facing monitors.
The architects organized the program to bring light into a solid, narrow building and L+U assisted in the aperture design and performance. Vertical glazing facing southeast and northwest on each floor flood the large rooms on each floor, including the gallery, with daylight. A hidden skylight for the rear of the art gallery on the ground floor brings daylight that washes along an exhibition wall while a translucent glass curtain wall provides luminosity and a shadowy awareness of the park outside and protects the interiority of the gallery experience. Skylights on the planted roof bring unexpected daylight into private bathrooms and closets on the upper floor and central, large sawtooth provides diffuse north daylight that cascades down the 4 story stairwell to light the art throughout.
Sectional render with isolux contours of illumination levels (left). Photo of interior stair (right).
AWARDS
AIA San Francisco Chapter Honor Award for Excellence in Architecture, 2011
AIA California Chapter Merit Award for Architecture, 2010
Skylights provide daylight to bathrooms and gallery space below.
Project Details
LOCATION: San Francisco, CA
ARCHITECT: Ogrydziak Prillinger Architects
Status: Occupied, 2009
Area: 5,600 sf
Photography: courtesy of OPA

