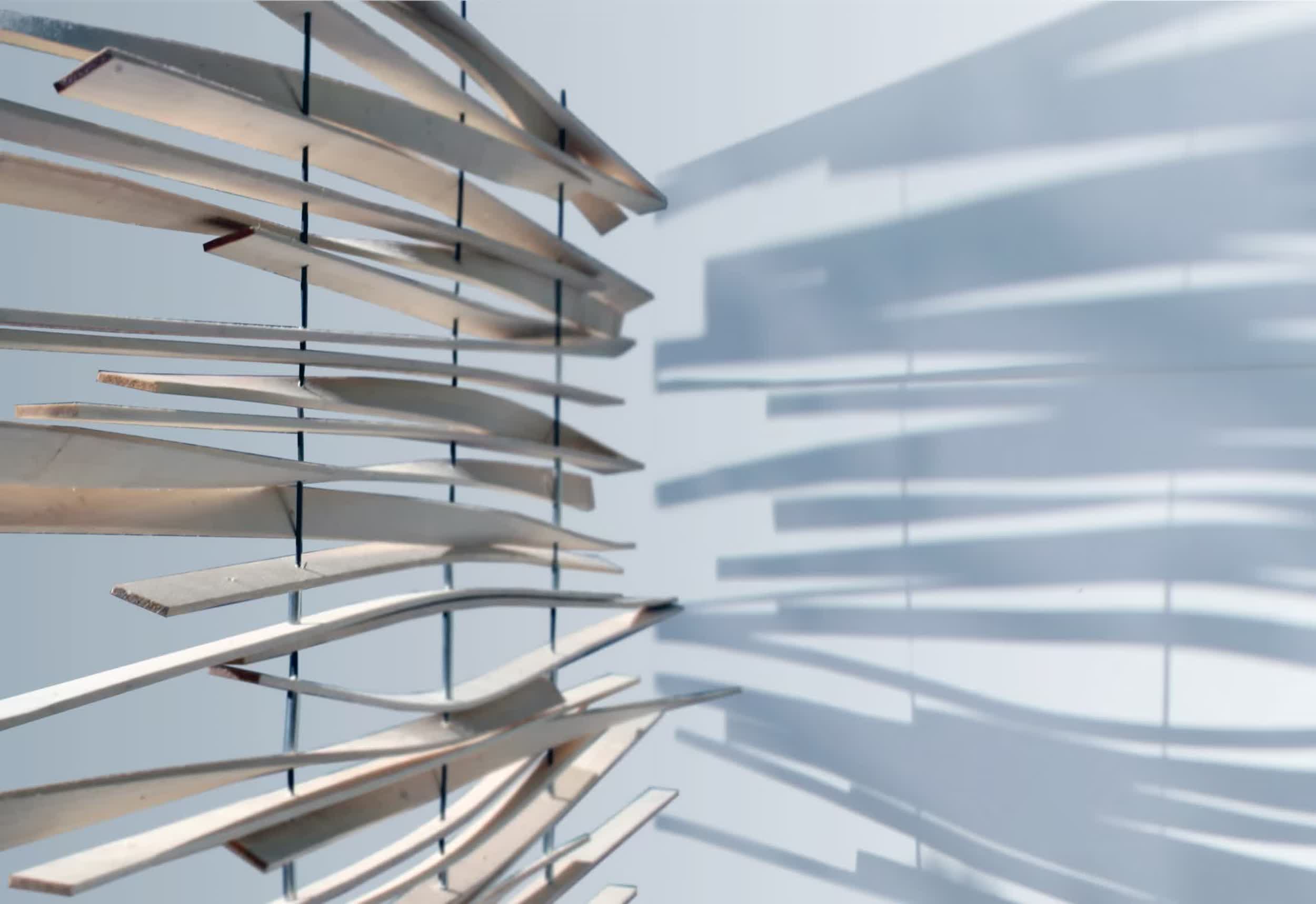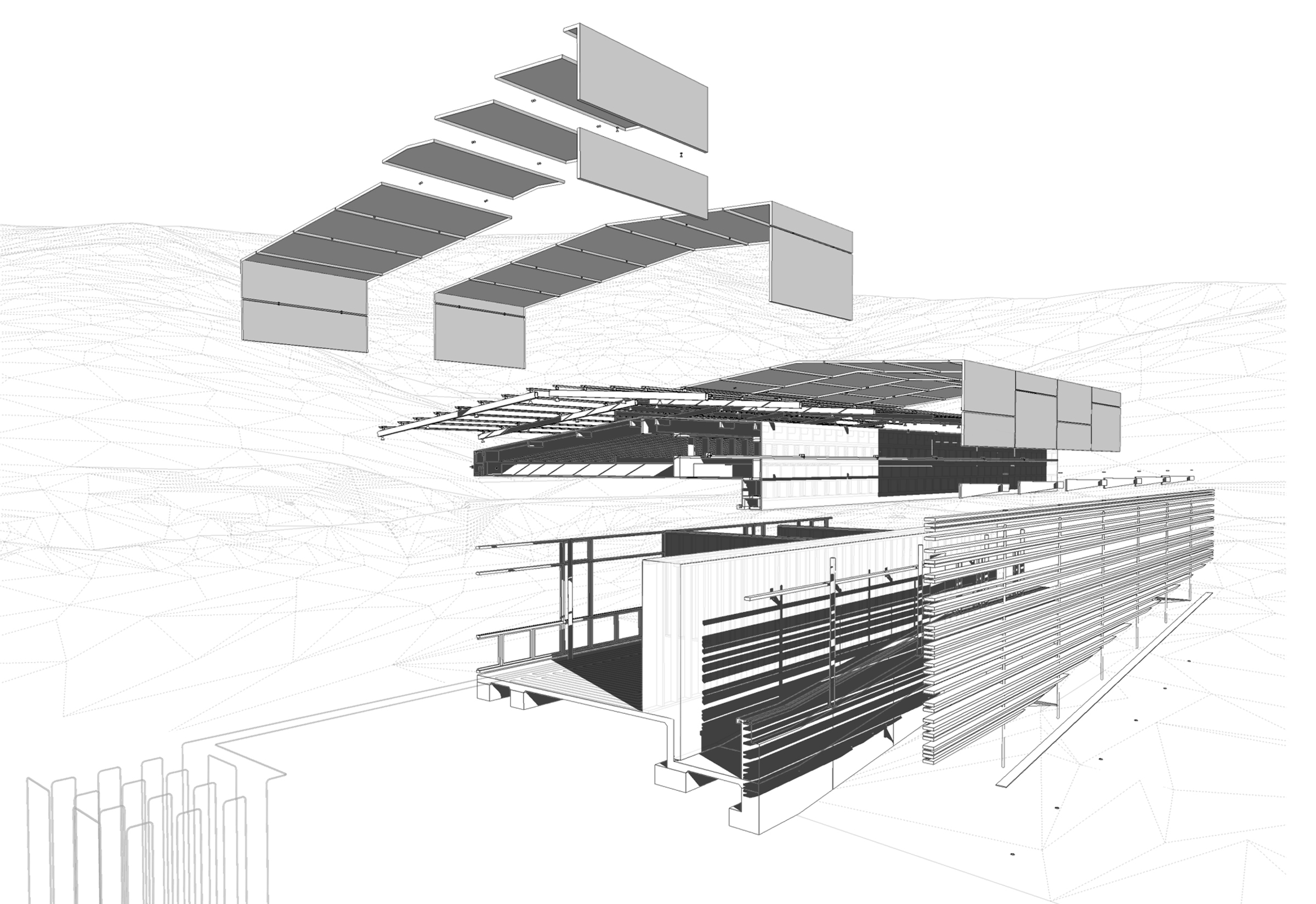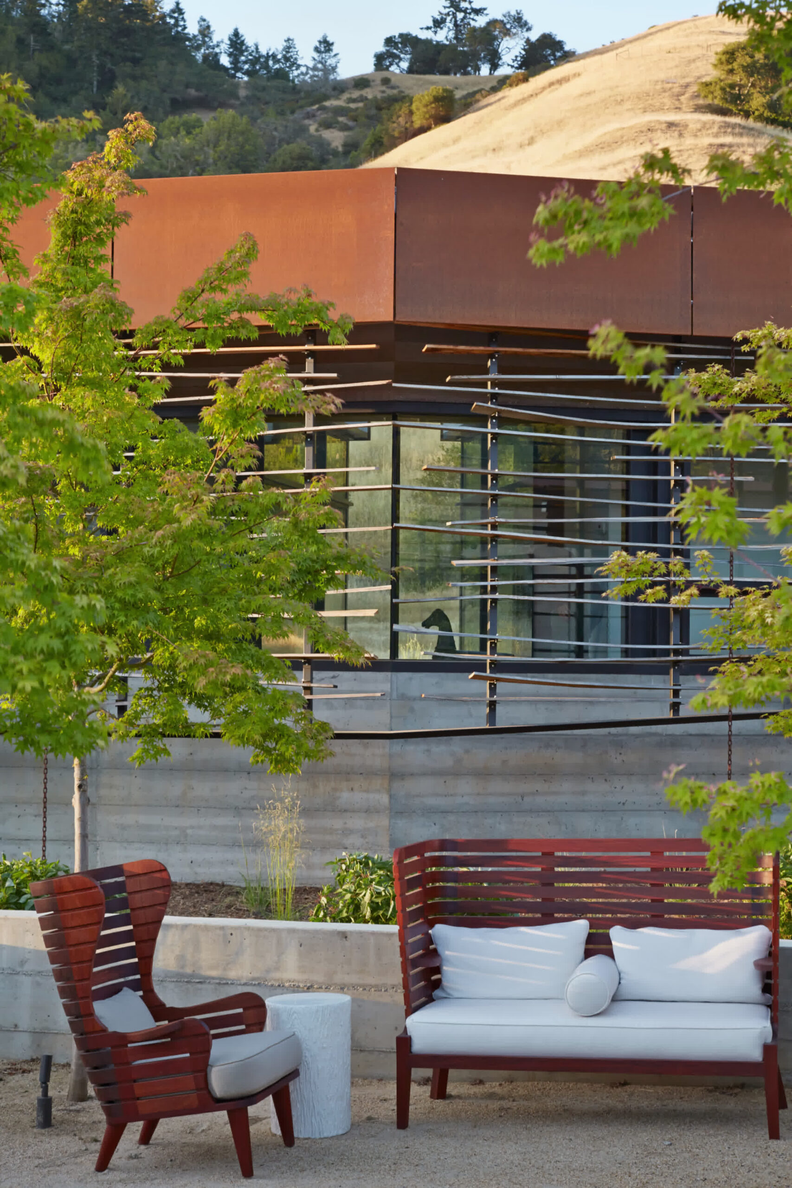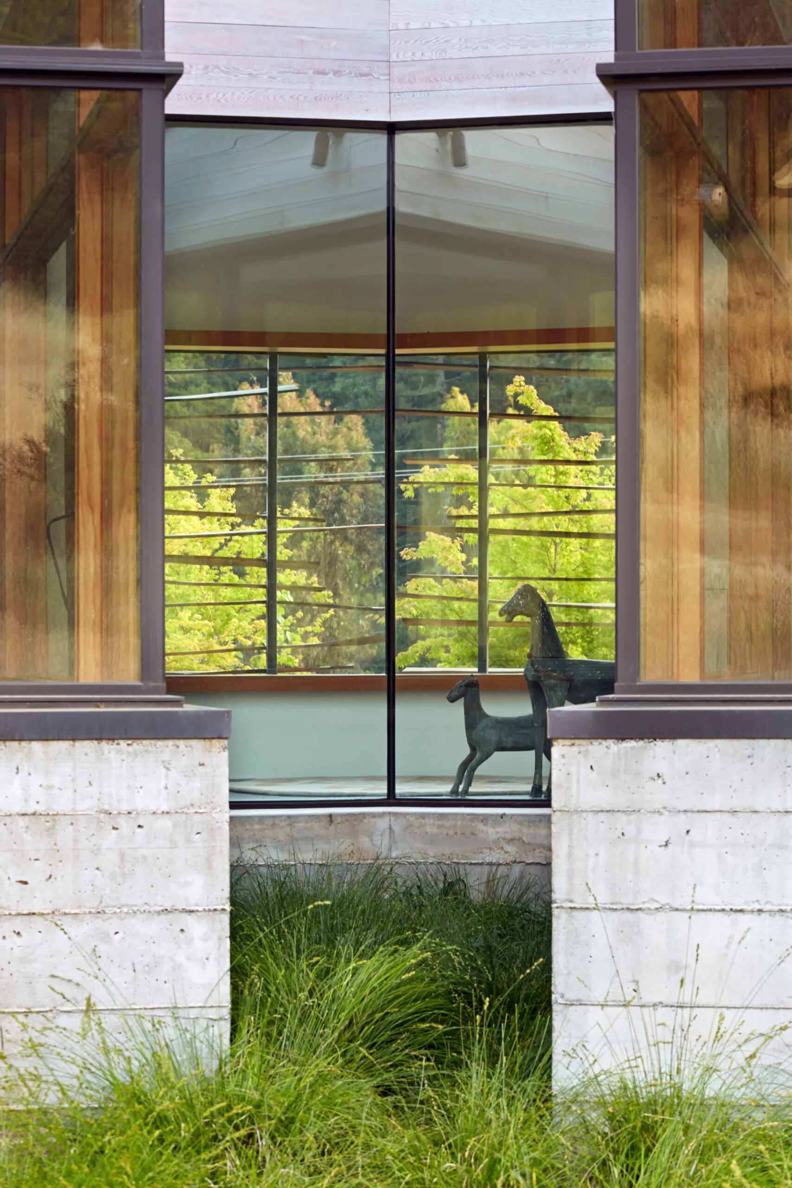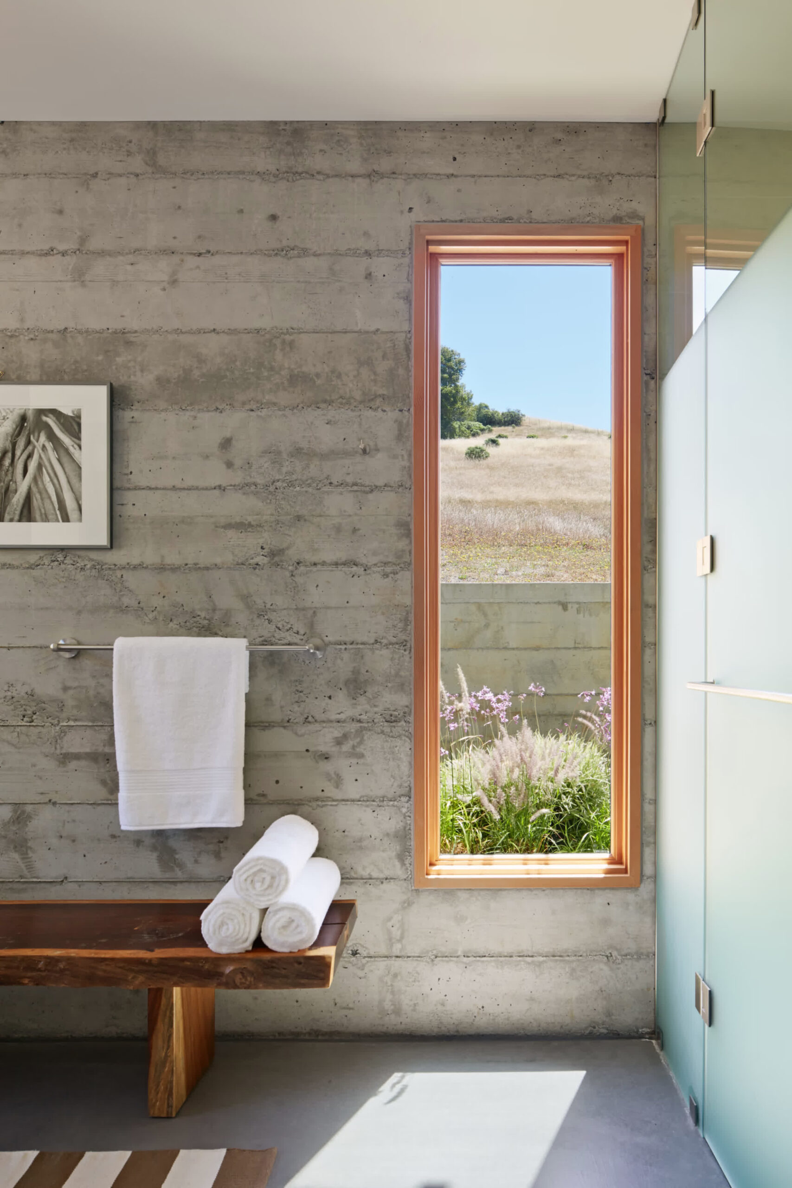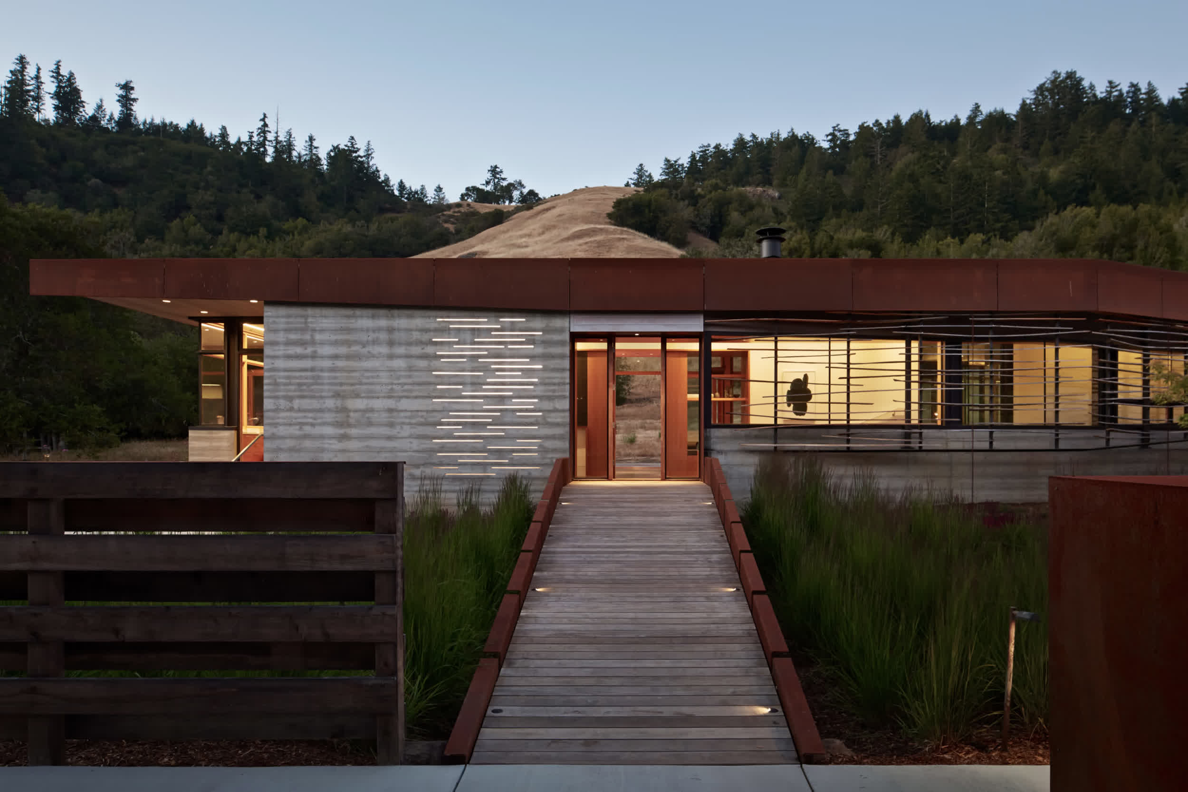EXPERTISE
Crook | Cup | Bow | Twist
“Crook”, “Cup”, “Bow”, and “Twist” (categories of wood deformation) refer to some of the latent potential energy of natural systems towards movement. The project’s intent was to capture this gestural movement of the surrounding landscape in design, as well as the performance of a building. The outer layers of construction are not part of the building enclosure and thus acts as an exterior shade. The secondary skins of perforated metal roofing and wooden solar panels help to regulate the diurnal and seasonal swings of temperature and solar cycles.
• Annual hour-by-hour simulations of thermal conditions inside the building without mechanical systems
• Parametric analysis of the role of each building component in providing thermal comfort and autonomy
• Design recommendations for achieving greater thermal comfort and greater energy autonomy
See examples of our Thermal Comfort Projects →
• Simulating annual building energy use at all stages of design process
• Developing early energy use parametrics to identify energy saving opportunities in design alternatives
• Developing suites of energy strategies to reconsider conventional approaches to building energy use
• Comparison of mechanical strategies and HVAC systems in terms of energy use
• Green building certification
• Quantification of energy cost
• Future weather energy simulations
See examples of our Energy Modeling Projects →
• Quantify solar and wind potential
• Identify and size appropriate alternative energy sources including photovoltaic cells, wind turbines, and fuel cells
• Coordinate location and installation issues with the design team
• Identify renewable energy that can be sourced through public utilities and renewable energy vendors
See examples of our Renewable Energy Projects →
• Strategically identify and locate the path of ventilating air
• Quantify the available wind on site in terms of direction, velocity and patterns of availability
• Size and locate openings for incoming air and exhaust
• Coordinate the mechanical system with natural ventilation as an operating protocol
See examples of our Natural Ventilation Projects →
Interior comfort levels are maintained by means of natural ventilation in conjunction with a ground-coupled heat pump. Solar energy is used for both production of electricity and hot water. The PV panels and the hot water panels are placed on the south facing roof that is tilted an optimal 14 degrees off the horizontal. All electrical needs of the main building are met on an annual basis. Configuration and controls of the solar hot water system are based on various occupancy modes to optimize energy use of the building. Loisos + Ubbelohde provided consulting on sustainable strategies, energy modeling, thermal comfort modeling and system and control designs for the solar energy systems.
AWARDS
2014 AIACC Design Awards, Merit Award
2014 Custom Home Design Awards, Grand Award : Architectural Detail
2010 AIACC Un-built Design, Honor Award
2010 The Chicago Athenaeum American Architecture Award, Shortlisted
Project Details
LOCATION: Nicasio Valley, CA
ARCHITECT: Schwartz and Architecture
STATUS: Occupied, 2013
PHOTOGRAPHY: Courtesy of Schwartz and Architecture

