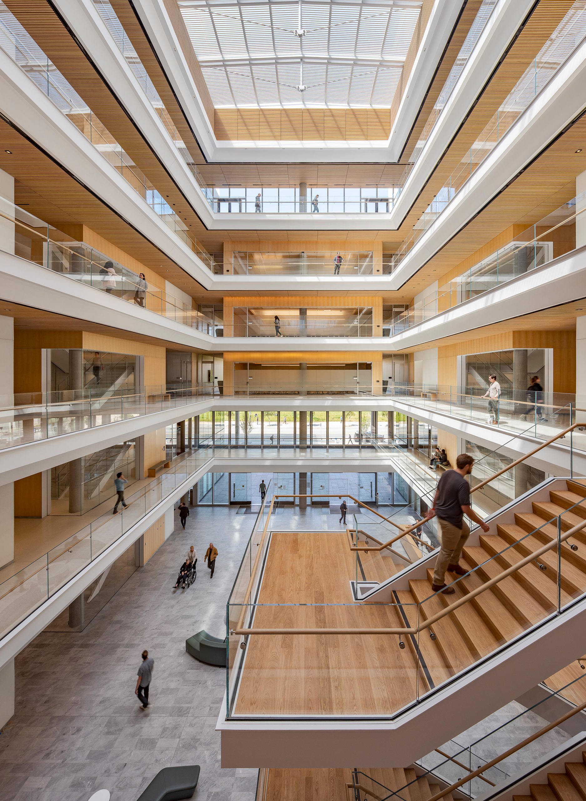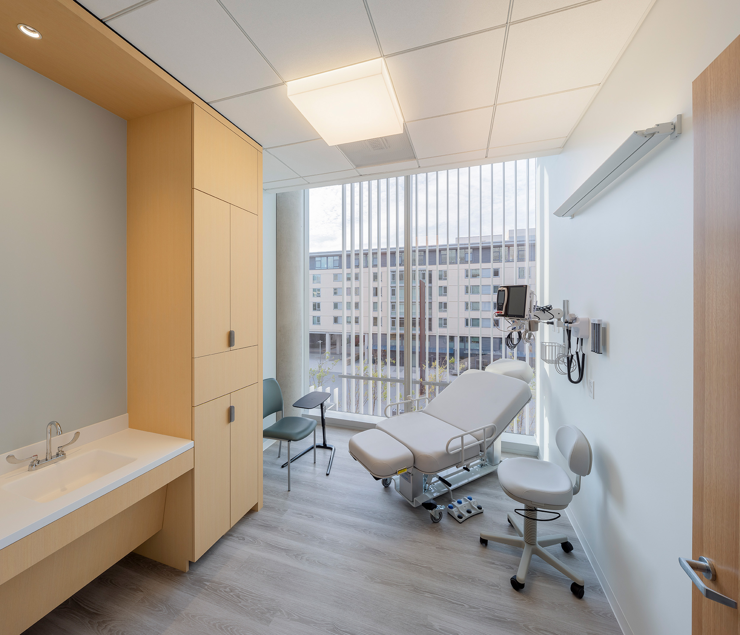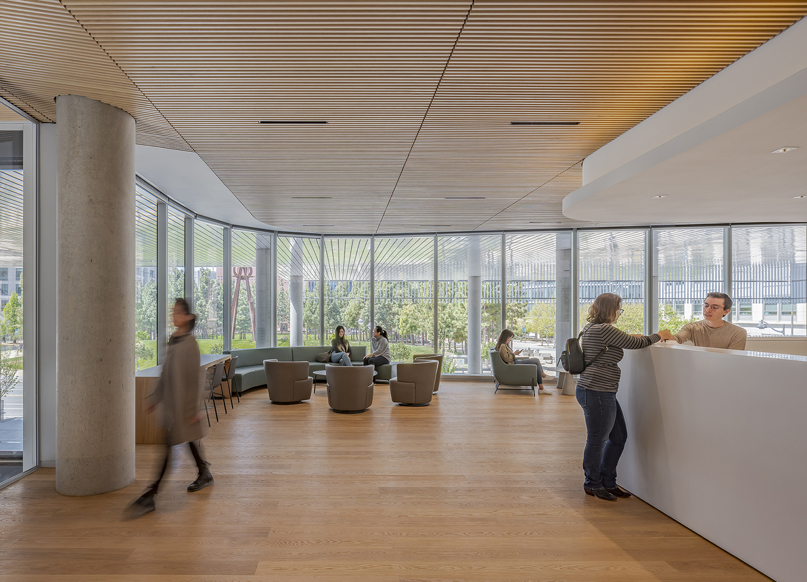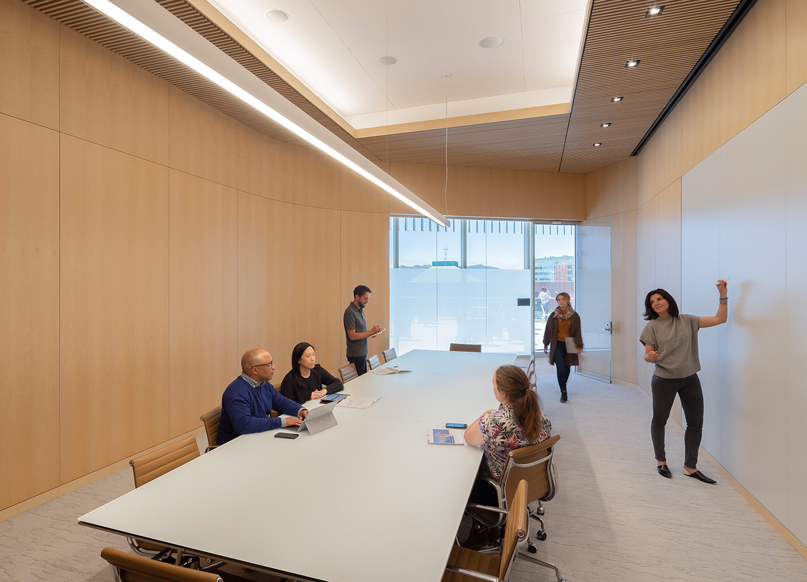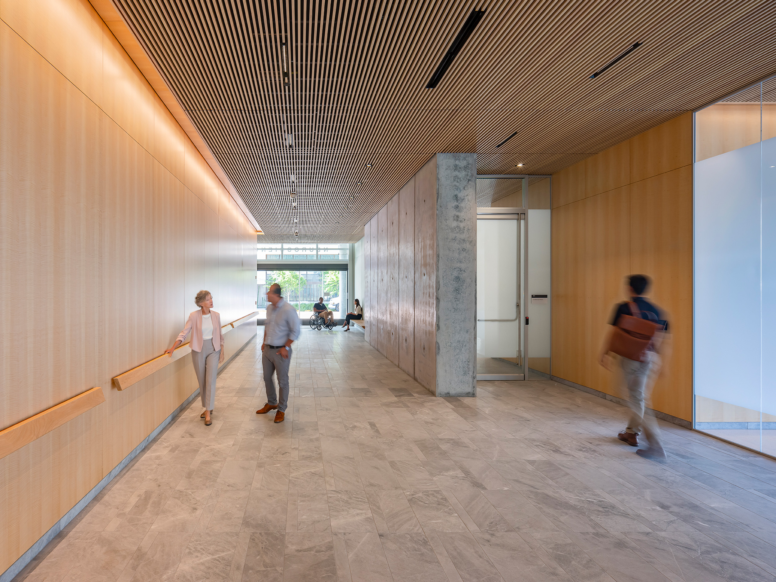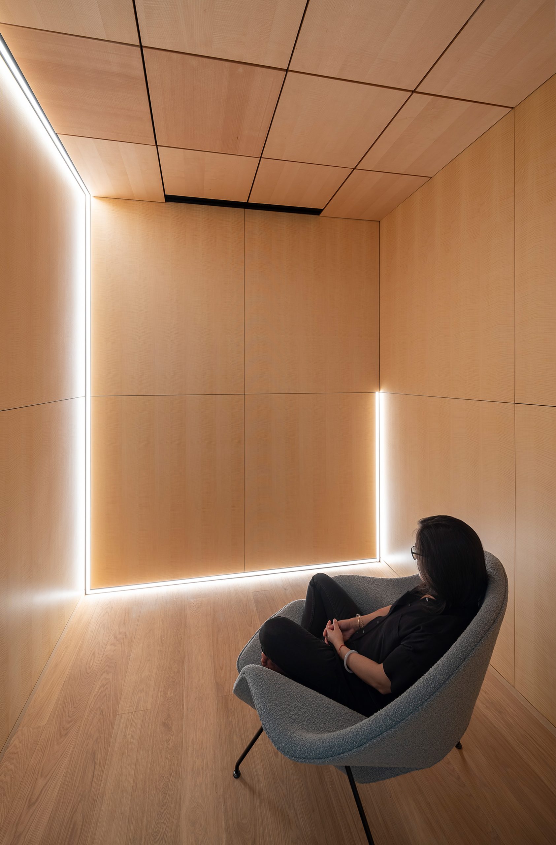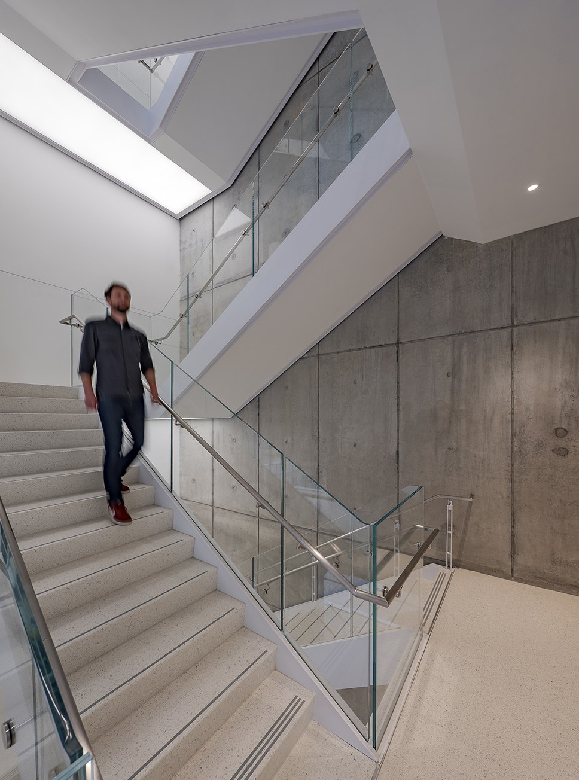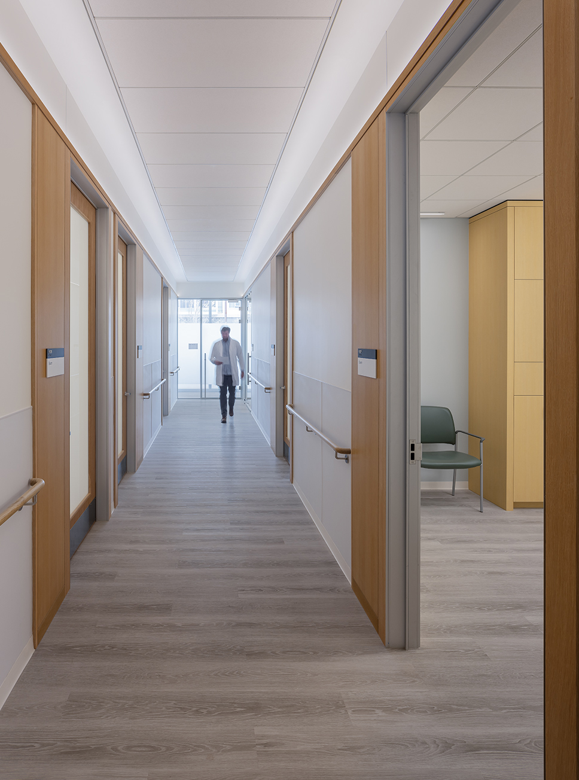EXPERTISE
UCSF Weill Institute for Neurosciences
The Joan and Sanford I. Weill Neurosciences Building for UCSF Mission Bay houses cross-disciplinary science and discovery incorporating research, clinical and academic programs. The architectural design takes an unconventional approach for such a facility, prioritizing daylight and natural materials. A central atrium defines the primary campus entry on 4th street and articulates the building into 2 program driven bars. the atrium brings daylight and social connectivity into the heart of the building. L+U is responsible for the electric lighting design in the public areas of the building, including the 6-story atrium, conference rooms, exam rooms, treatment areas, reception and waiting rooms, meditation room, and circulation areas.
A vertical screen veils the labs beyond along the 4th Street facade.
SERVICES
• Specify luminaires, sources and layouts for electrical lighting
• Provide accurate renderings of lighting for evaluation
• Provide illumination levels for design evaluation as well as code requirements
• Provide lighting controls narrative and diagrams
• Arrange desk-top, lighting lab and/or in-situ mockups as appropriate to the project
• Provide aiming and lighting control observation
• Design custom fixtures
• Provide LEED credit documentation for lighting credits
See examples of our Lighting Design Projects →
AWARDS
2024 LIT Award, Healthcare Lighting
2023 IES Illumination Award, Energy and Environmental Design
2021 AIA CA Merit Award
Chicago Athenaeum, American Architecture Architecture Award, Schools and Universities, 2023
Architizer A+, Hospitals and Healthcare Centers, 2022
IIDA Norther California Chapter, Honor Awards – Heal Category, 2022
International Design Awards, Architecture Categories – Institutional, 2021
Built Design Awards, Healthcare/ Wellness Facilities, 2021
WAN Award, Finalist – Healthcare, 2021
SEFA Lab of the Year, 2022
Atrium fixtures are in coves, integrated into the wood slat ceiling, and organized in a slot around the atrium with 30% code allowable LPD.
Bookending the atrium, wood soffits above conference room glass partitions are highlighted with linear grazers at 2.8W/lf.
The atrium is illuminated with layers of light. Some light from linear fixtures illuminating the halls overlooking the atrium spills over to the central opening of the atrium. Wood-clad walls of the circulation above are washed with point source wall washers that are integrated into the wood slatted ceilings. Under the outside conference rooms at the ends of the atrium and below the perimeter of the skylight grazing linear cove fixtures highlight wood clad walls and soffits. Small, modestly powered, recessed, aimable downlights with narrow 15 degree beams at the top of the atrium reach down 6 floors to illuminate the center of the ground floor of the atrium. Zones for daylight dimming allow for fixtures within areas of direct sun to turn off, while other areas are dimmed.
Each individual curtain partitioned station has its own pendant fixture, and circulation between illuminated with recessed downlights.
Exam rooms featuring a large diffuse ceiling mount, a wall mounted ceiling washer, and millwork integrated downlight have LPD under the allowable 1.2 W/sf.
L+U worked closely with the design architect to accentuate the architecture and to integrate lighting fixtures into the design. Patient hallways are 100% indirectly lit, with either ceilings or walls illuminated by continuous concealed linear fixtures. Exam rooms offer several options for light including daylight, the large diffuse ceiling fixture, a linear wall mounted ceiling washer, and millwork-integrated downlight to highlight the niche and provide illumination for the sink. Mockups of circulation areas with wood slatted ceilings confirmed integration of customized wall washers and linear fixtures into the gaps between wood slats. In conference rooms, light is balanced with a combination of direct-indirect linear pendants with a batwing indirect component and concealed linear ceiling washers. In reception areas and waiting rooms, select architectural surfaces are washed with light, task surfaces are illuminated by fixtures integrated into ceilings, and supplementary light is provided by fixtures integrated into the architectural slatted ceiling.
In reception, a concealed ceiling cove and baffled linear downlights avoid glare and bring out the warmth of wood. LPD is 25% of code.
With 0.72 W/sf, surfaces are gently illuminated and faces lit flatteringly. Pendant provides indirect batwing distribution, coves highlight ceiling edges, and washers illuminate white-board.
A daylit conference room is supplemented by direct-indirect linear pendants, cove lighting, and recessed wall washers in niches.
Circulation between patient drop-off and main reception. Concealed linear grazes wood wall, custom integrated point sources highlight concrete wall and discrete linears illuminate path.
In the meditation space, light is a sculptural element architecturally selectively integrated into the wood clad room.
At stairwells, landings are lit with luminous fabric ceilings to provide low brightness and architectural impact, alternating with downlights at opposite landings.
A patient corridor comfortably illuminated with 100% indirect, concealed, and architecturally integrated lighting. LPD is 0.53 W/sf, 12% lower than allowable 0.60 W/sf.
Project Details
LOCATION: San Francisco, CA
ARCHITECT: Mark Cavagnero Architects
Executive Architect: SmithGroup
Status: Occupied, 2021
Area: 282,500 sf
Photography: Kyle Jeffers / Tim Griffith

