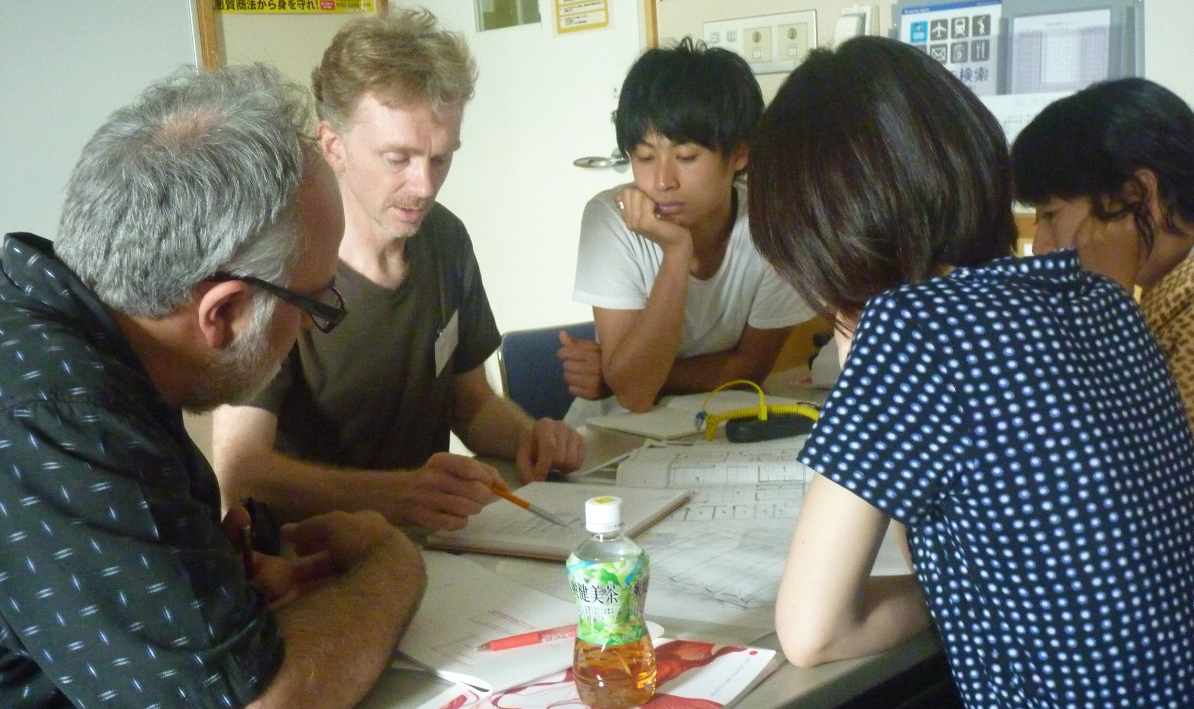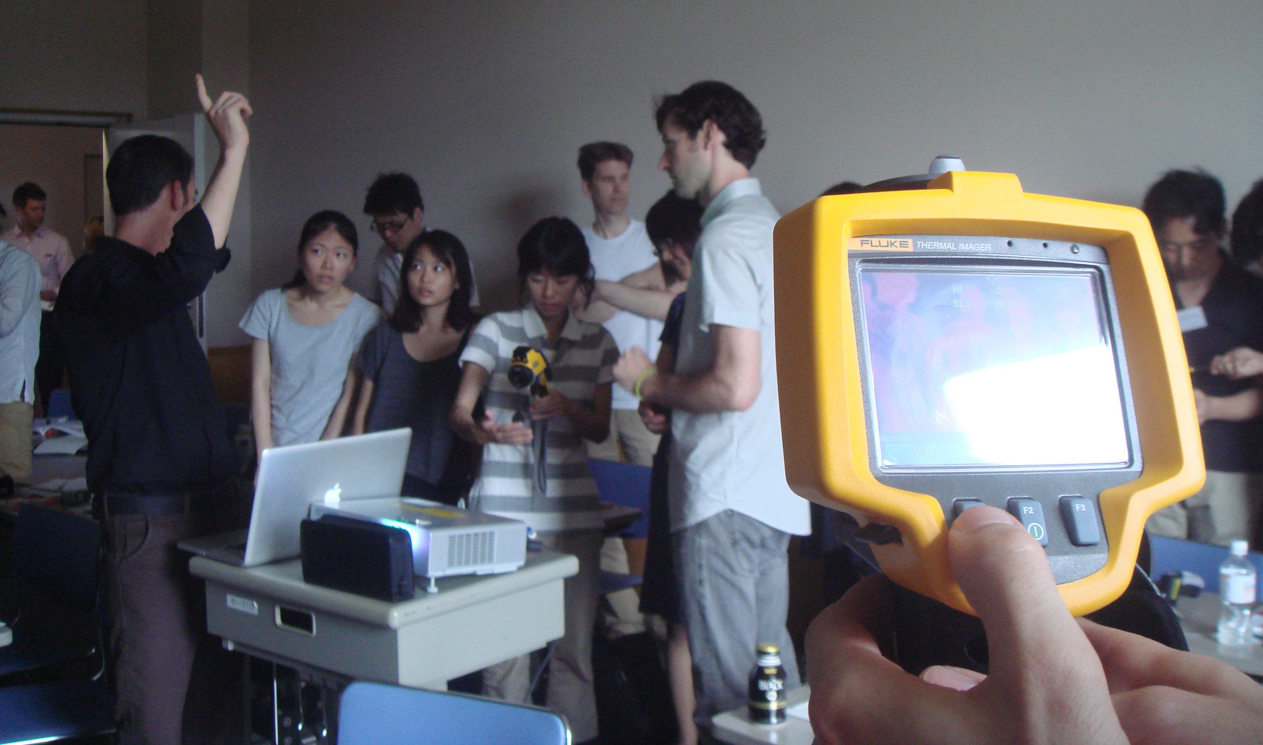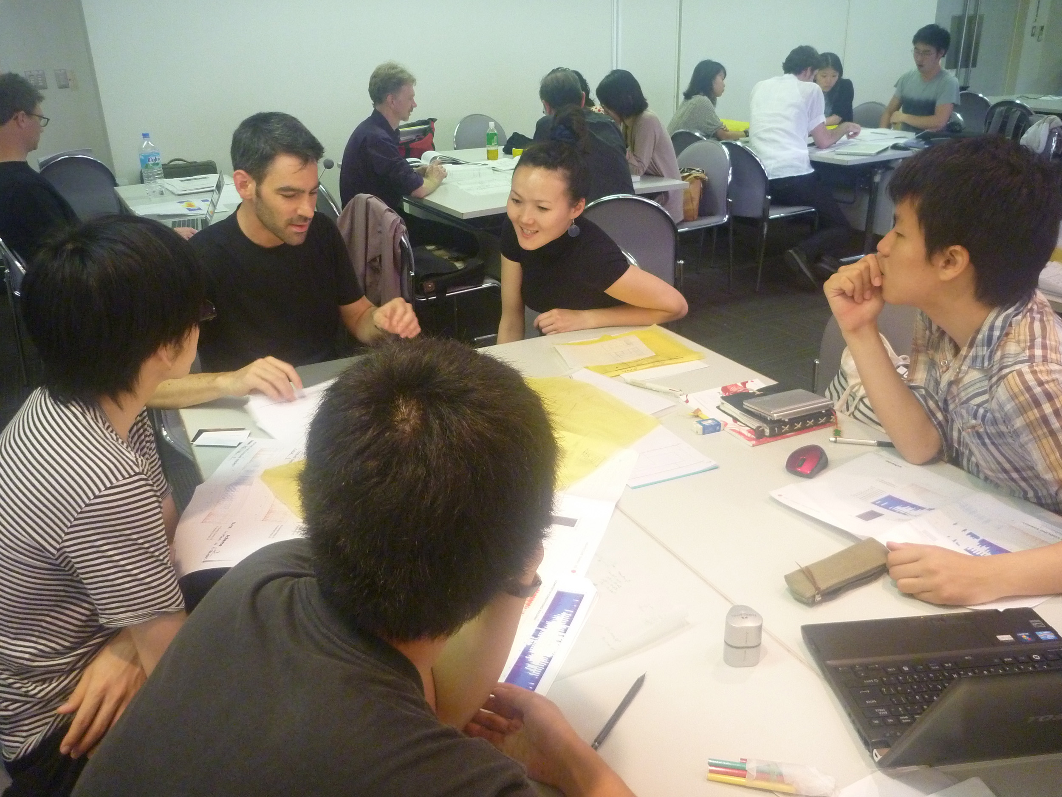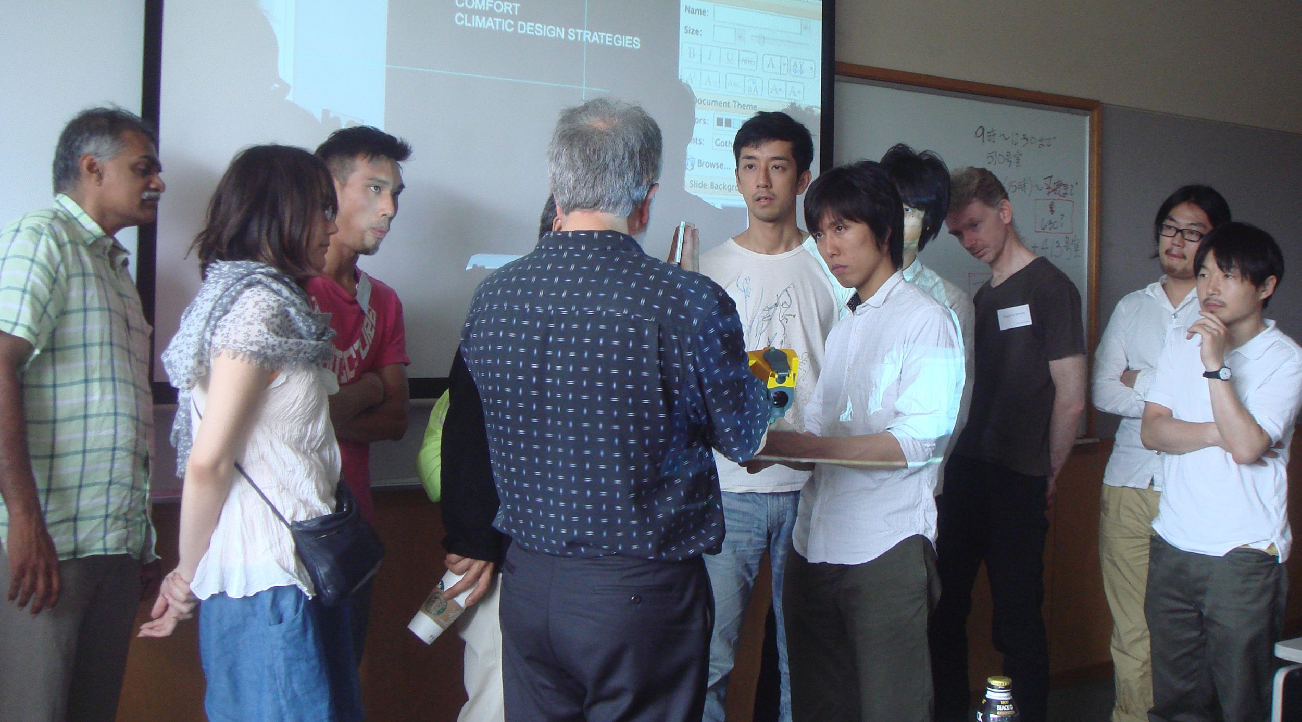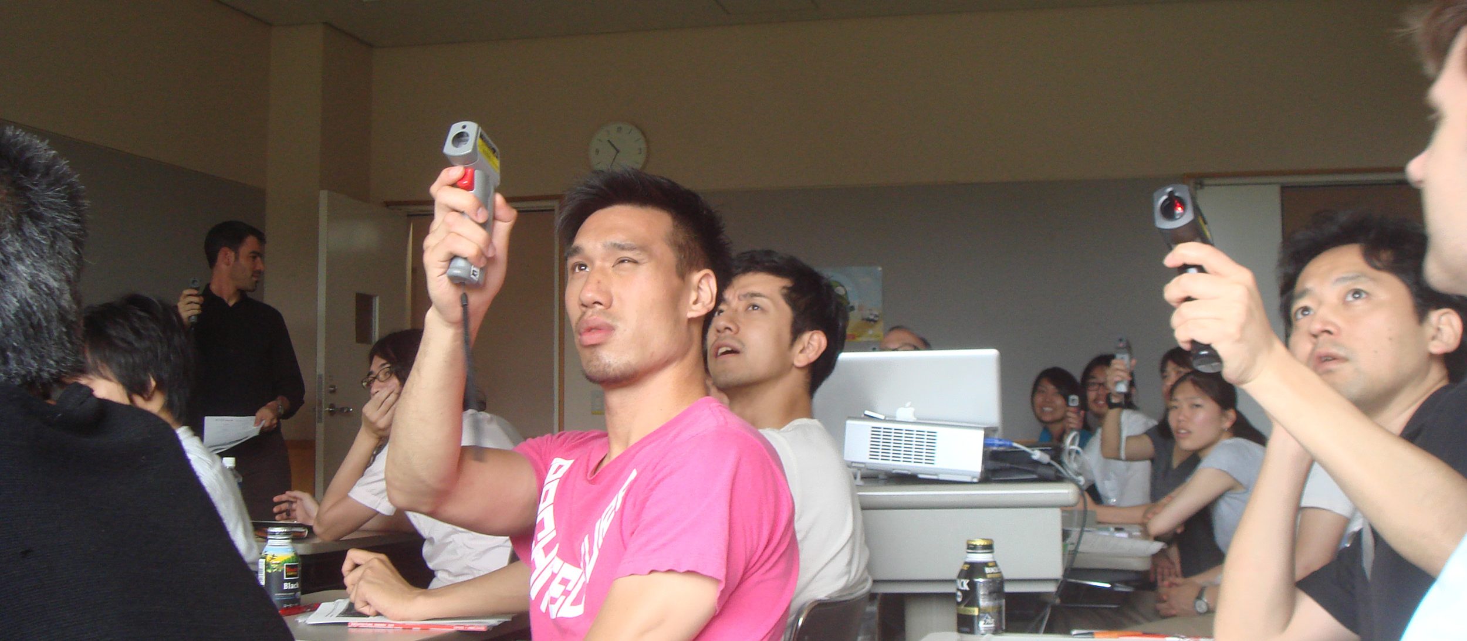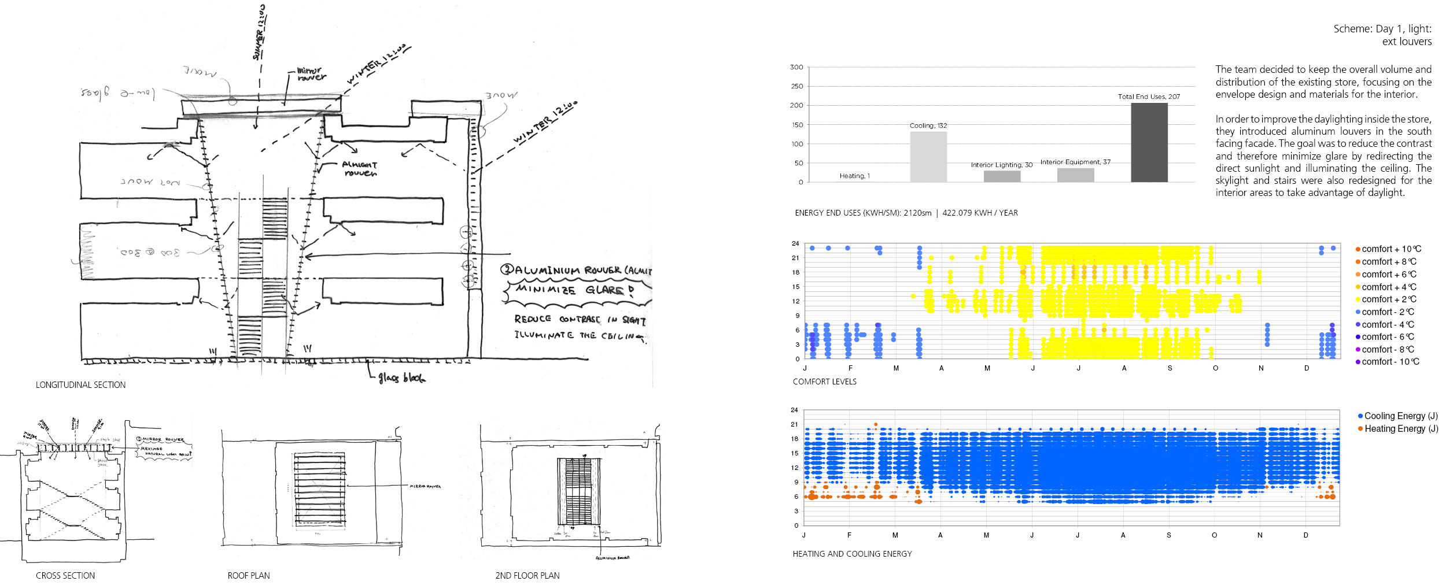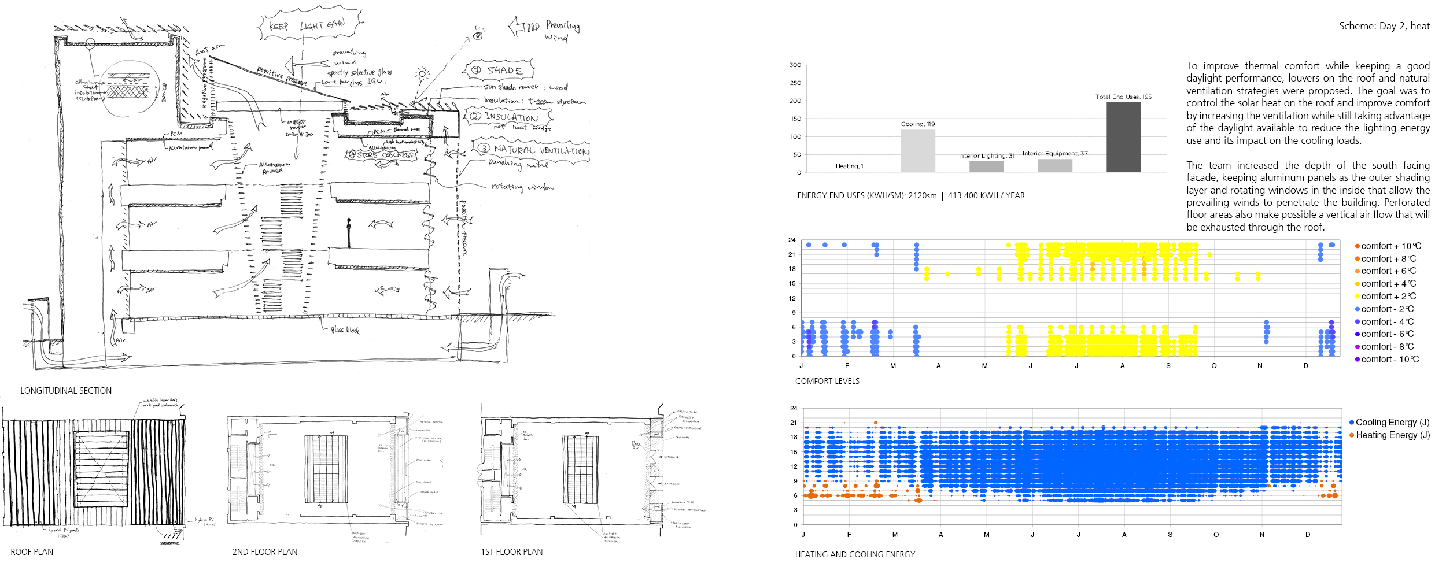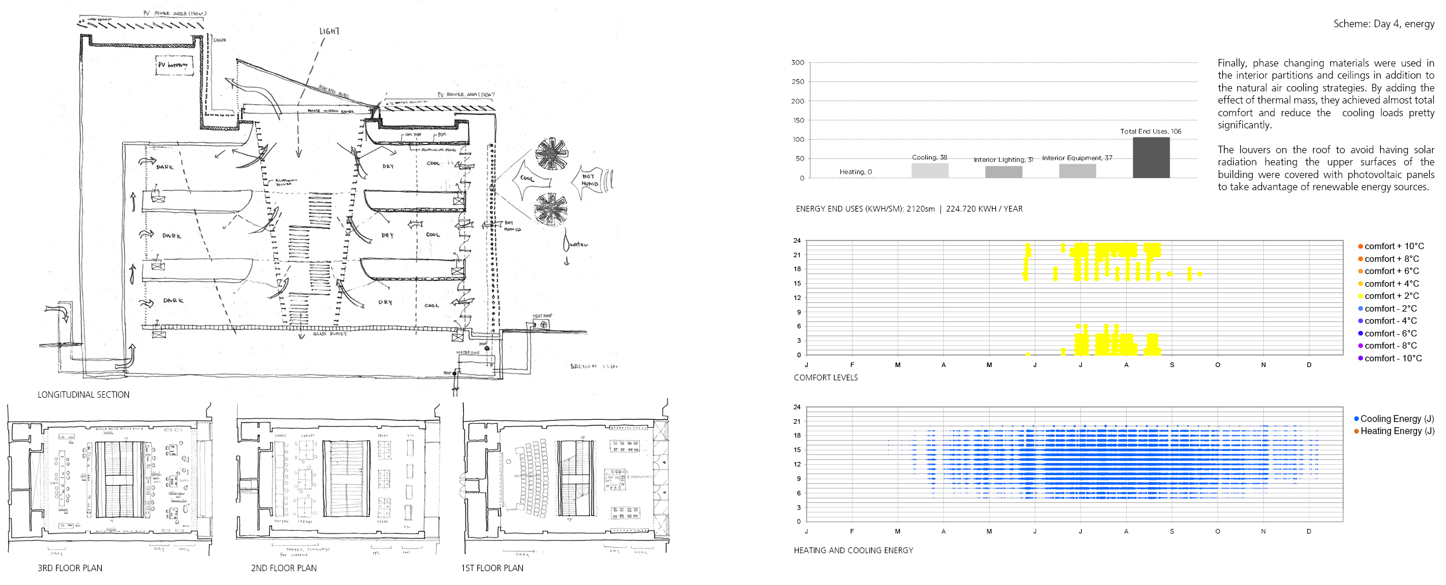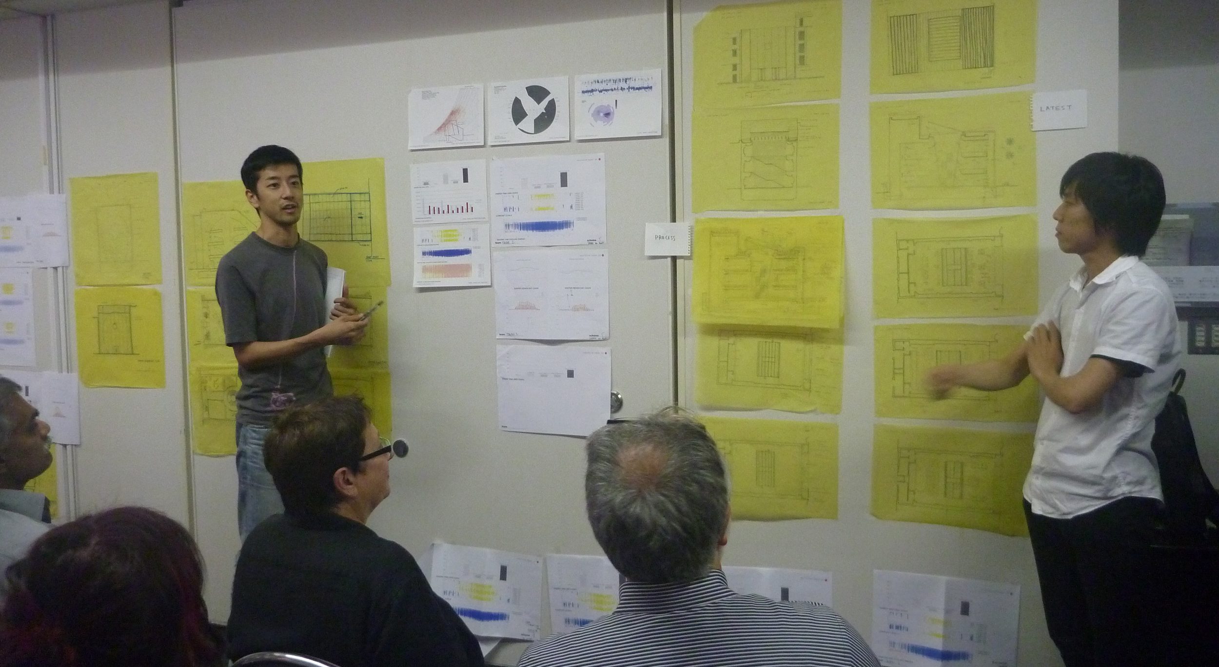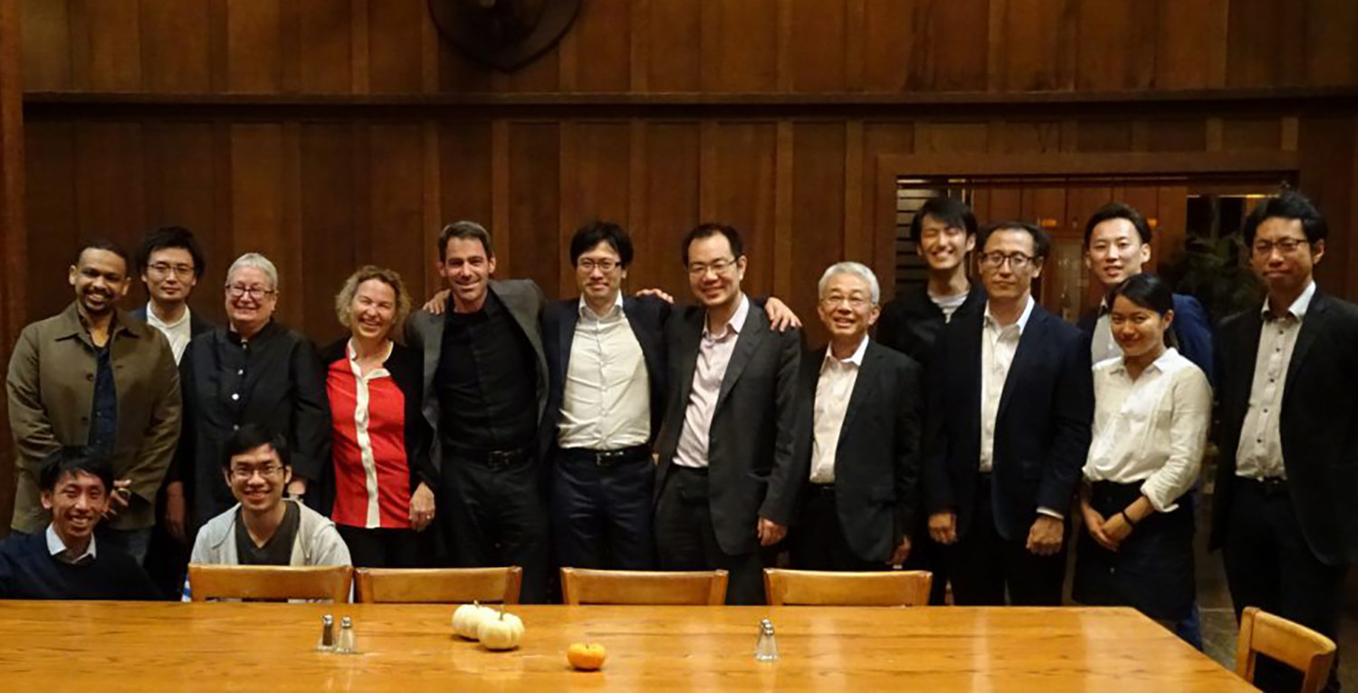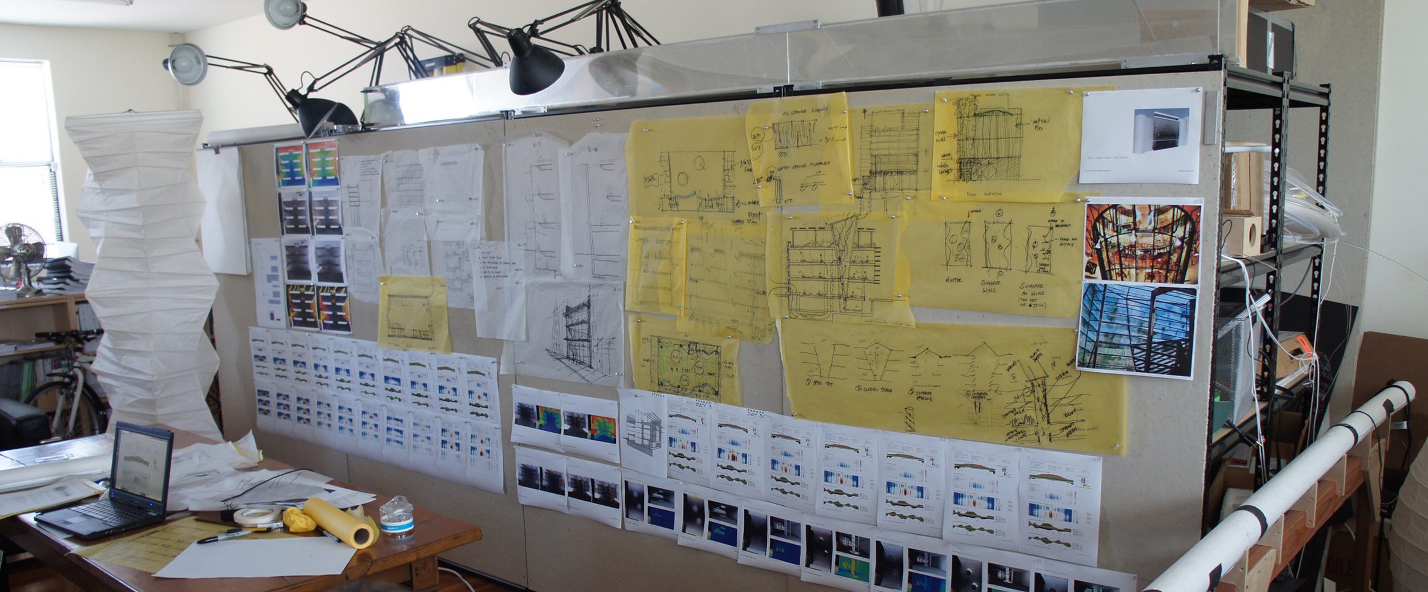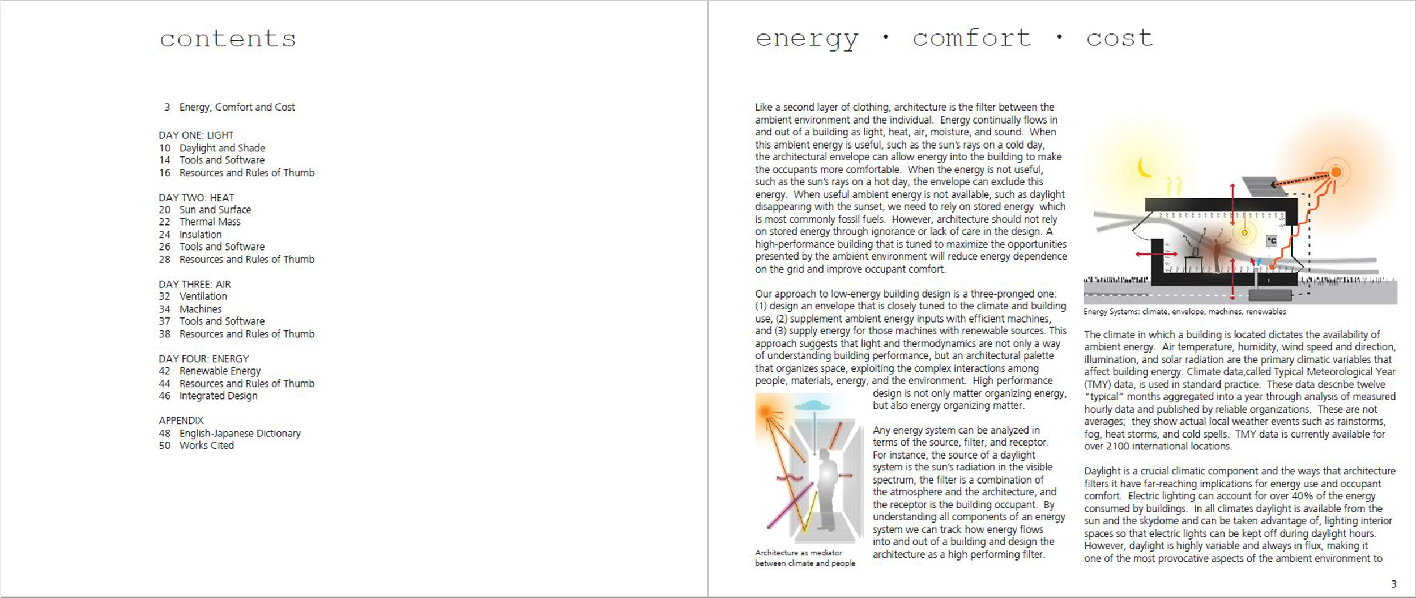EXPERTISE
Architecture . Energy . 2011
On March 11, 2011 Japan experienced an earthquake and tsunami that crippled the nation’s energy infrastructure. In the ensuing weeks and months the grid could not meet demand and more than 10 million people experienced rolling blackouts. Japan’s rich design and construction history had historically neglected the role of energy efficiency. L+U joined with Professor Dana Buntrock from UC Berkeley to respond to the crisis and offer our expertise to an industry that was struggling.
Partnering with UC Berkeley and University of Tokyo, L+U created a workshop curriculum to demonstrate how architects and building energy experts could work together to create buildings that are more comfortable, more resilient, and use less energy. Drawing from our experience as educators and architects, we developed a four-day workshop that was delivered in half-day increments. The workshop consisted of: (1) lectures that interspersed exemplary case studies with fundamental concepts, (2) hands-on demonstrations and quick measurement exercises that participants used to callibrate metrics with their own experience, and (3) a design lab in which participants could test their understanding through a targeted design charrette.
L+U delivered the content in the workshop and also supported the design lab through real-time energy simulation and hands-on consultation. Teams received immediate feedback on their designs and could quickly see how specific moves increased or decreased energy use. By working side-by-side with the architects, we demonstrated what an integrated process could look like, helping them to practice what questions to ask and when to ask them.
WHAT WE DID
Created advanced curriculum for architects around the themes of heat, air, light, and energy
Brought measuring tools and developed exercises so that participants could relate quantitative metrics with real-time experience
Delivered lectures that blended fundamentals with exemplary case studies
Developed a phased design exercise that participants used to apply theoretical ideas
Created workflow that allowed real-time simulation and feedback on design ideas
Trained graduate students on simulation tools and orchestrated placements for them in the offices of high-profile architects.
The goal of the workshop was to connect everyday experience with quantitative performance predictions and design decisions, making invisible energy flows not just understandable but palpable. The workshop included lectures, field measurements, design exercises, simulation tutorials, and policy discussions. We developed a 50-page booklet explaining fundamental principals and approaches along with a 65-page workbook with illustrated software workflows, tutorials, and exercises.
Our unique approach was to present advanced concepts of building energy use and occupant comfort through the lens of architectural space and material as a filter for the environment. Over the course of four days, each team of architects re-designed the Boston Apple Store in one of four climates: New York, Helsinki, Taipei, or Los Angeles. Each day we concentrated on different aspect of the building’s performance in order to increase occupant comfort and decrease energy use. The focus of Day 1 was light, Day 2 was heat, Day 3 was air, and Day 4 was energy and integration.
Throughout the workshop, the building site conditions as a party wall, urban retail establishment facing south remained the same and the design needed to support the existing program elements of the Apple Store. Participants were encouraged to redesign everything else, including the building dimensions, materials, façades, roof, interior floors and partitions, vertical communication, and program position. Additional elements could be added as appropriate.
Each design team consisted of a group of Tokyo-based architects and an energy modeler. The energy modelers had prepared “base case” simulations of comfort and energy use for the Apple Store in the four target climates. As the design teams re-thought the ways the building could mediate its environment, the energy modelers modified the base case to understand the effect of the modifications. This “on-the-fly” energy and comfort modeling was a ground-breaking exercise. It allowed quick feedback and informed, iterative design. It meant that as a design team added a window or increased the roof insulation, they could see the effect this would have not only on annual energy use but also on hourly occupant comfort. This kind of analysis would usually take weeks to complete, but the modeling team was able to turn results around in hours, sometimes minutes. Both the design iterations and the modeling results are presented here. The workshop as a whole emphasized an integrated approach to low-energy buildings that gives designers aesthetic freedom and the confidence to work collaboratively with their engineers.
Thanks to significant support from UC Berkeley professor Dana Buntrock, 40 of the leading lights in Japanese architecture assembled in Tokyo for the workshop. The workshop’s goal was to serve as a catalyst for change and a model for subsequent collaboration.
L+U assisted with a conference on Japanese building energy policy at UC Berkeley in 2016.
True to its aim, the workshop spurred a series of exchanges between building energy experts in the United States and Japan. Since 2011 L+U has been engaged in various initiatives around Japan in the realms of energy policy, academics, architectural practice, and construction. The workshop format also turned out to be an effective model for architects in the United States, as L+U hosted our “Zero Energy Summer Camp” and continues to employ the rapid feedback simulation techniques in our consulting practice.
The pinup after Day 3 of Energy Summer Camp at the L+U office in California.
We produced a booklet in support of the workshop that addressed building energy fundamentals as well as rules-of-thumb, design tools, and additional resources.
Project Details
LOCATION: Japan
