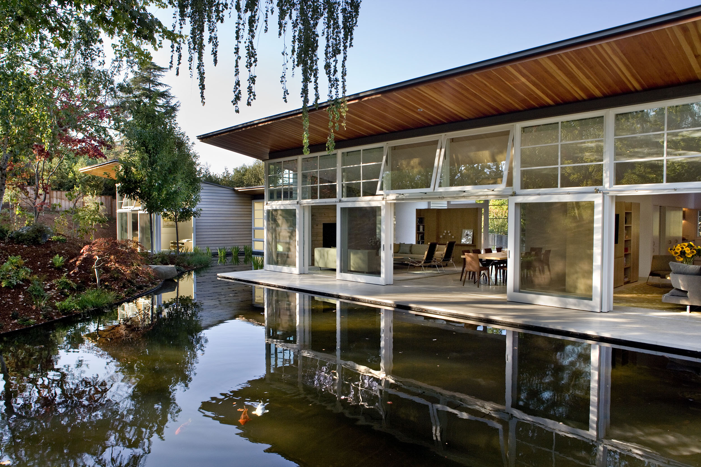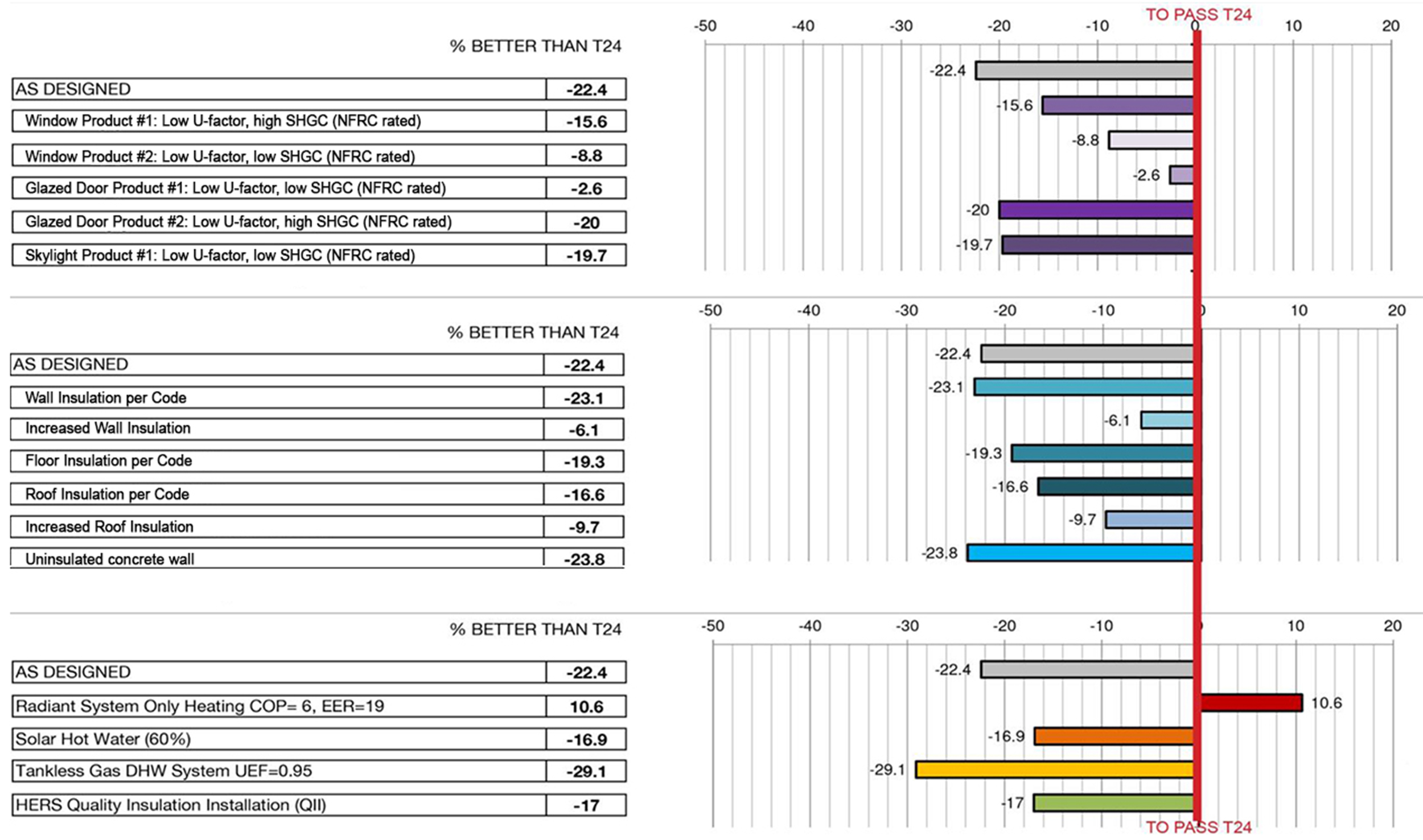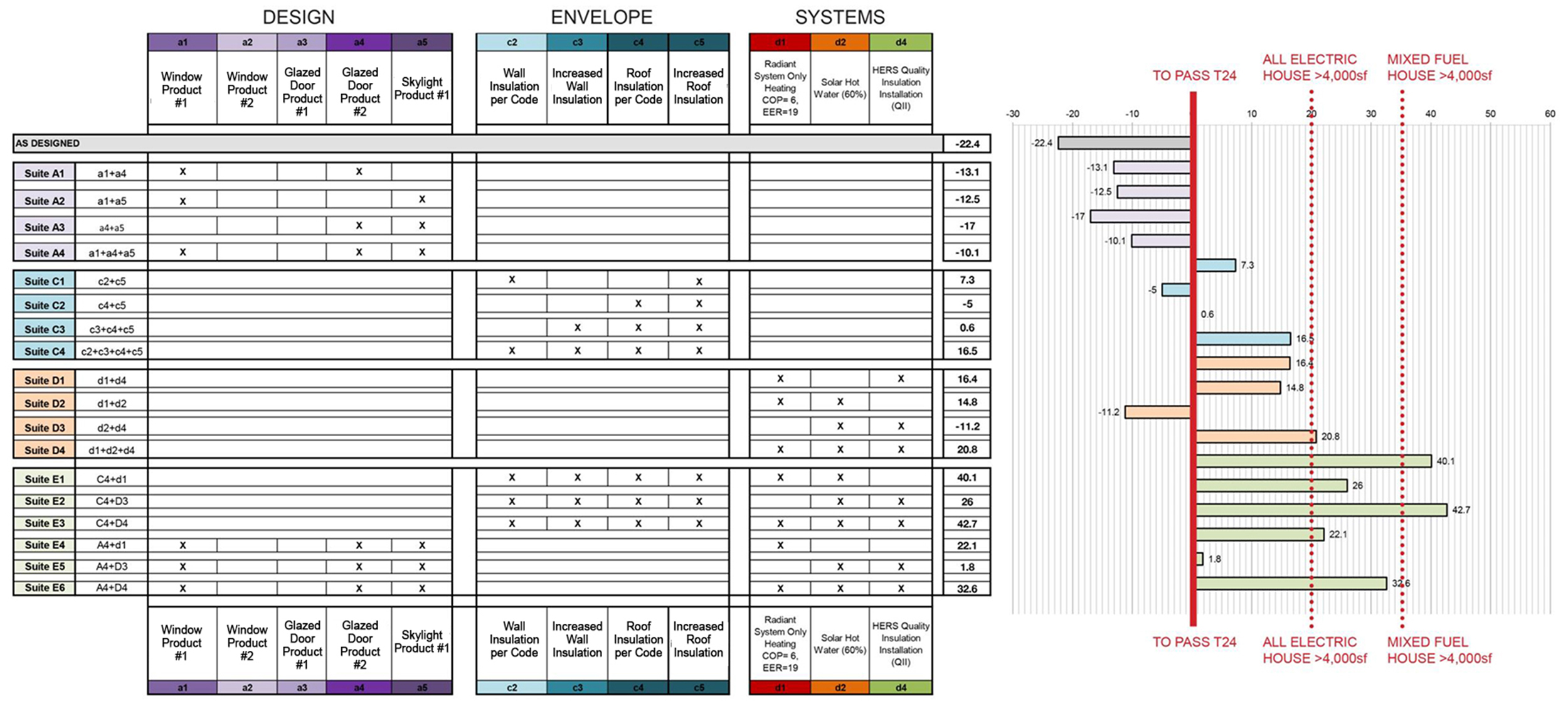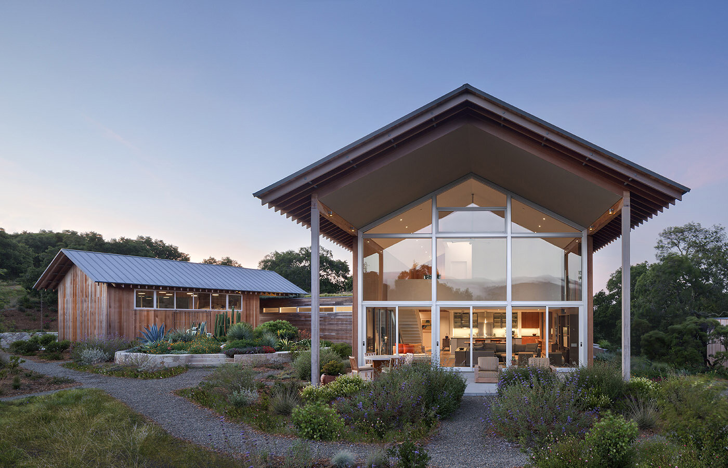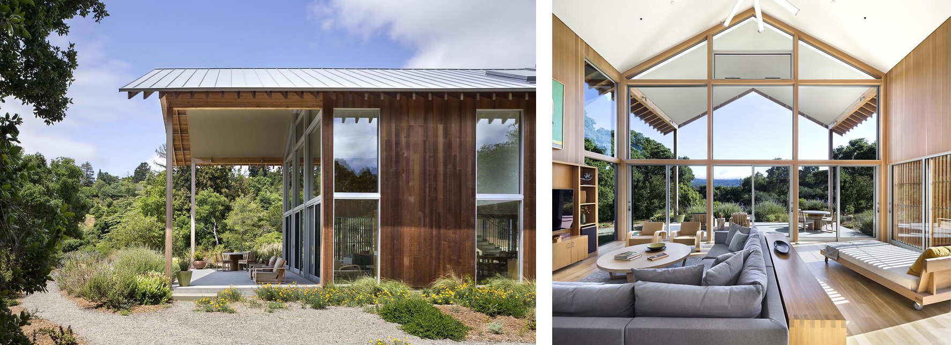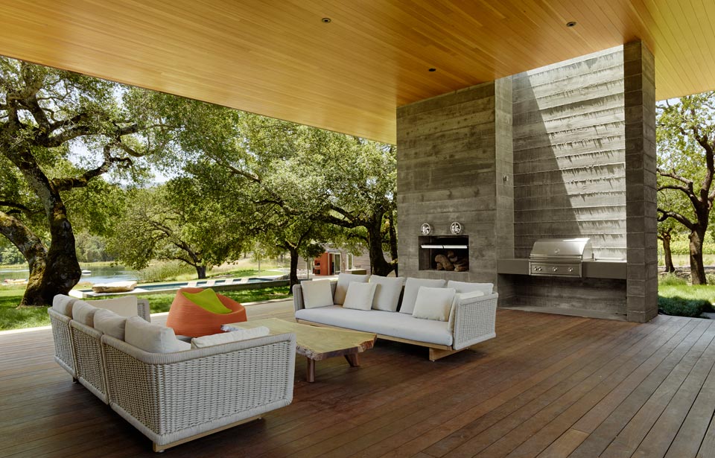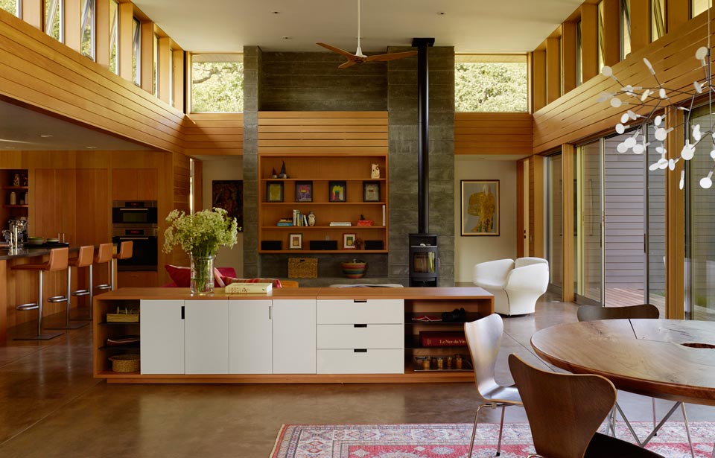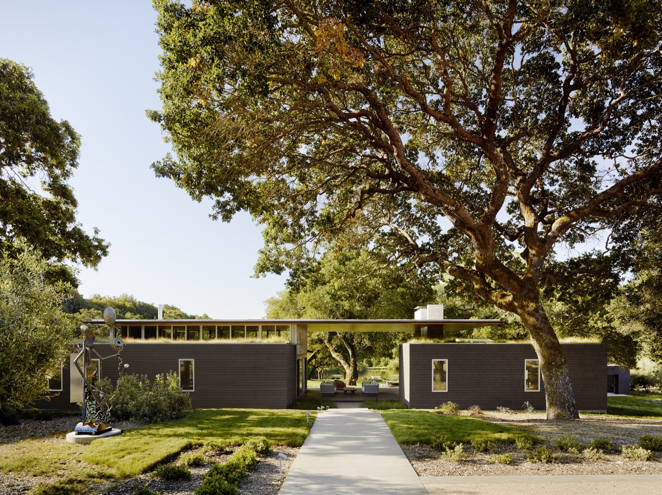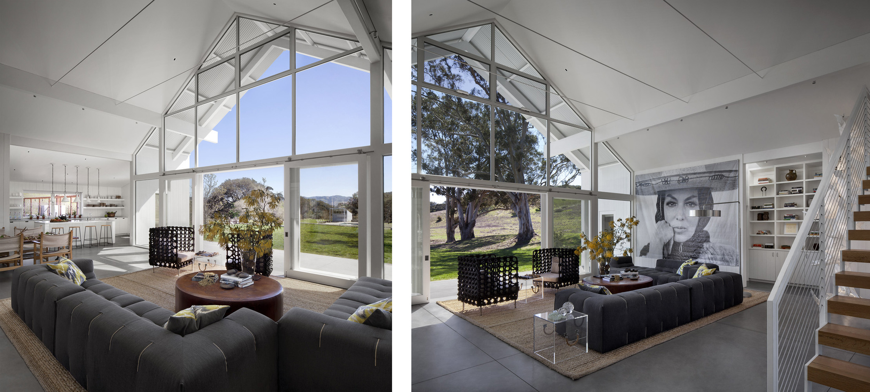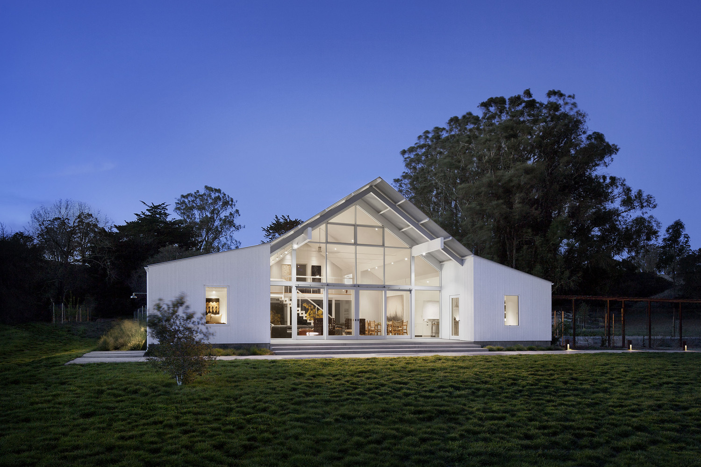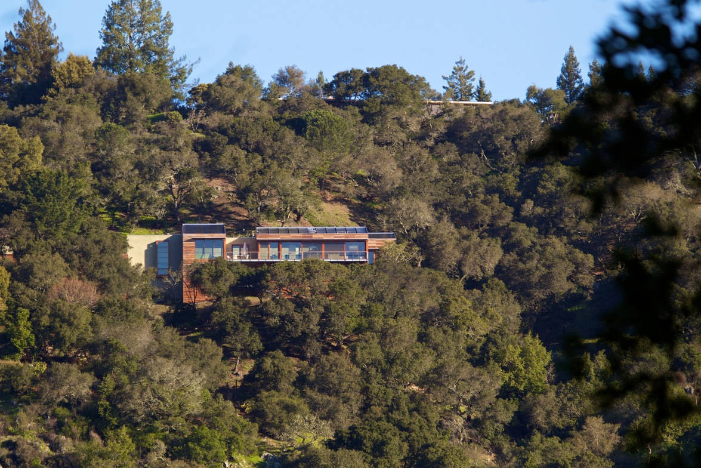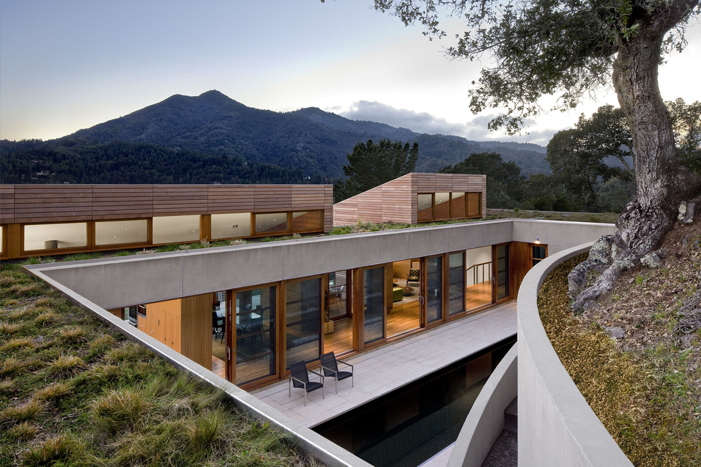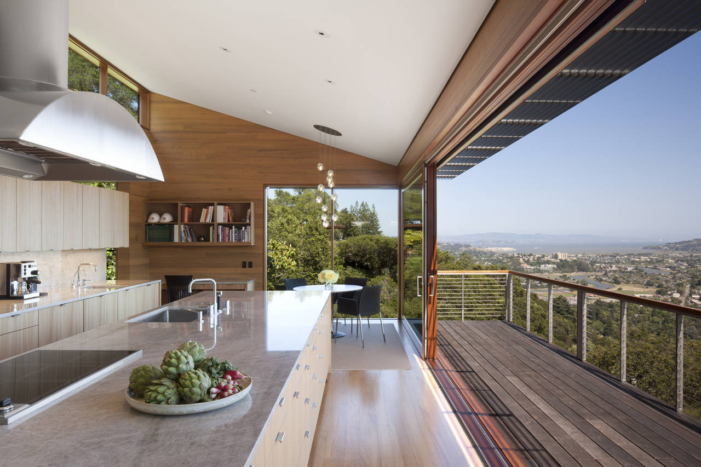EXPERTISE
An Ongoing Collaboration of Architectural Design and Energy Analysis
L+U assists architects in achieving code compliance without sacrificing the design intent. We join the project early in the design process, when decisions regarding systems and envelope specifications are still in flux. This allows us to help outline a path to compliance by offering a range of options, and explaining trade offs and identifying the relative impact of alternative strategies worth considering.
L+U’s approach to building performance analysis and sustainability is conceptually different from other consultants. As a team with architectural education, experience and licensing, we assist the design team by testing design propositions with a synthetic process. We generate options and alternatives that improve the performance of the design. This stands in contrast to an analytic engineering approach of solving a problem by dividing it into its component parts.
SERVICES
• Analyze visual performance of glazing alternatives
• Evaluate advanced glazing applications, including light redirecting glass and internal shading systems
• Predict and evaluate thermal performance of curtain wall systems
• Predict occupant comfort conditions for curtain wall alternatives
• Identify and coordinate value engineering tradeoffs for integrated high-performance facades
See examples of our Glazing Selection Projects →
• Analyze site conditions for solar access and shade potential
• Design sun control and glare control alternatives for local skies and climate conditions
• Evaluate shade alternatives for visual and thermal comfort
See examples of our Shading Design Projects →
• Annual hour-by-hour simulations of thermal conditions inside the building without mechanical systems
• Parametric analysis of the role of each building component in providing thermal comfort and autonomy
• Design recommendations for achieving greater thermal comfort and greater energy autonomy
See examples of our Thermal Comfort Projects →
• Simulating annual building energy use at all stages of design process
• Developing early energy use parametrics to identify energy saving opportunities in design alternatives
• Developing suites of energy strategies to reconsider conventional approaches to building energy use
• Comparison of mechanical strategies and HVAC systems in terms of energy use
• Green building certification
• Quantification of energy cost
• Future weather energy simulations
See examples of our Energy Modeling Projects →
Atherton Residence by TGH Architects.
Turnbull Griffin Haesloop is an award-winning architecture firm founded in 1997 by Eric Haesloop and Mary Griffin to continue William Turnbull Jr.’s commitment to designing buildings of enduring architectural value grounded in each project’s unique landscape.
The architecture of Turnbull Griffin Haesloop (TGH) is inspired by the specific characteristics of each site and each client. Microclimate, solar orientation, vegetation, water resources, and fire resilience are all considered during the site design phase. Guided by green building principles, TGH chooses building materials that complement their settings. Often indoor/outdoor relationships are the genesis of TGH designs. The built projects reflect the firm’s concern with daylighting, details, and the craft of building.
L+U and TGH have been collaborating for many years. Both firms quickly realized that they shared an enthusiasm for simple, yet beautiful design solutions that embrace site and weather conditions to deliver high performance projects that “enhanced the lives of those who inhabit them”.
After working together on building performance for many projects, the designs start set up for high performance. We typically work with TGH in a capacity of solving the remaining challenges for Title 24 without sacrificing the design intent or elegance.
PROJECTS
South Bay Residence
Sonoma Residence
Hupomone Ranch
Kentfield Residence
Our initial studies check to see if the buildings as designed achieve code compliance by performing better than a baseline building. For features that have not been discussed or that are not critical to the design intent, prescriptive assumptions are considered since they neither benefit nor penalize the proposed design’s performance relative to the code baseline.
If out of compliance, we identify where penalties come from and which loads contribute most to the projects under-performing. We review challenges for each climate zone and identify design strategies to recommend. Often these include insulation levels, passive solar heating achieved through glass selection, and reducing infiltration as frequent options.
Actual performance is also considered when suggesting potential strategies. Regulatory models not only need to fulfill all CEC modeling requirements to confirm compliance in the context of all residential buildings located in California, but they also use typical meteorological year (TMY) data, a collation of selected weather data for a specific location, generated from a data bank derived from a 1973-2005 period of record. It is selected so that it presents the range of weather phenomena for the location in question, while still giving annual averages that are consistent with the long-term averages. In other words, these data are selected because they do not contain extremes. Longer and warmer periods with small temperature swings are likely to happen more frequently in the future. This might affect the thermal comfort in houses as climate change is expected to result in increases in temperature and in extreme events such as heat waves (possibly more frequent and/or increased magnitude).
We recommend making adjustments to the project as needed to achieve compliance, while preventing these changes from having a harmful impact on the actual performance of the house by considering performance challenges not included in the model, such as occupant comfort (thermal and visual), anticipated occupancy or internal loads, and client’s preferences.
More detailed studies that parametrically analyze single strategies in a non cumulative approach follow. These runs typically include some of these approaches:
– Adjusting the specifications of the opaque surfaces, such as increasing the insulation values for walls, roof and slab or exterior floors.
– Adjusting the fenestration specifications, such as the U-factors and Solar Heat Coefficients of windows, sliding glazed doors and/or skylights.
– Mechanical/technical measures that do not imply design changes but affect the project’s compliance margin such as renewable energy systems, hot water and heating systems and HERS rating field verifications.
Examples of single strategy parametric results.
We finally study combinations of single strategies that could preserve the architectural intent, consider the client’s preferences, and achieve code compliance. This involves allowing for a safety margin to finalize the selection of building materials and construction details, or to accommodate decisions made during the bidding, final design or construction or process.
Examples of suites of strategies results.
The South Bay Residence project creates two gabled pavilions linked by a low bar with a living roof. The clients, who are creative artists and makers, requested a series of spaces to pursue their varied interests. TGH created a compound of linked buildings tuned to the site and view. Sliding sun shades allow them to tweak the sun exposure in the main living space and workshop.
L+U provided thermal comfort and energy modeling, California Title 24 code compliance documentation, and assisted the architects in specifying glazing products and mechanical strategies.
Set in a lush meadow with oaks and a spring fed pond, this 2,950 sf house is designed for indoor/outdoor summer living. The house and auxiliary structures, including a pool house and guest house, frame views out to the pool, pond and landscape beyond.
L+U provided energy modeling, California Title 24 code compliance documentation, and assisted the architects to achieve passive thermal performance that delivers comfort without the use of air conditioning.
This LEED Platinum Certified house is sited in an original 160-acre homestead west of Petaluma. The house’s barn shape evokes and frames the local landscape, where farming and ranching are still a part of daily life.
L+U provided passive design consulting, thermal comfort modeling, CA Energy Code compliance modeling and PV sizing.
The house is sited to engage the hillside and capture views of Mount Tamalpais and the San Francisco Bay. The curved retaining wall anchors the house to the site and creates a protected court for the swimming pool. The body of the house is tucked under a green roof while three living volumes clerestories pop up with shed roofs to catch light from the north while holding solar hot water and PV panels facing south. The house incorporates passive and active heating and cooling systems, battery storage, and a cistern for water runoff management.
L+U provided passive design consulting, thermal comfort modeling, CA Energy Code compliance modeling and PV sizing.
Project Details
LOCATION: California
ARCHITECT: Turnbull Griffin Haesloop
