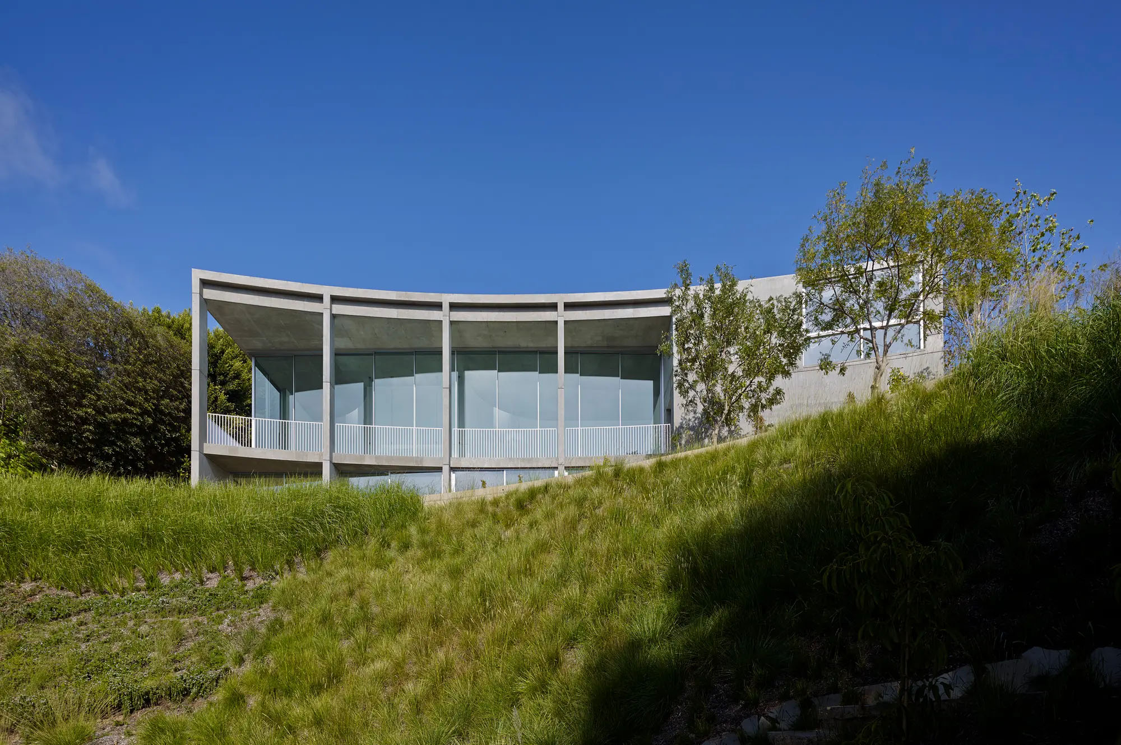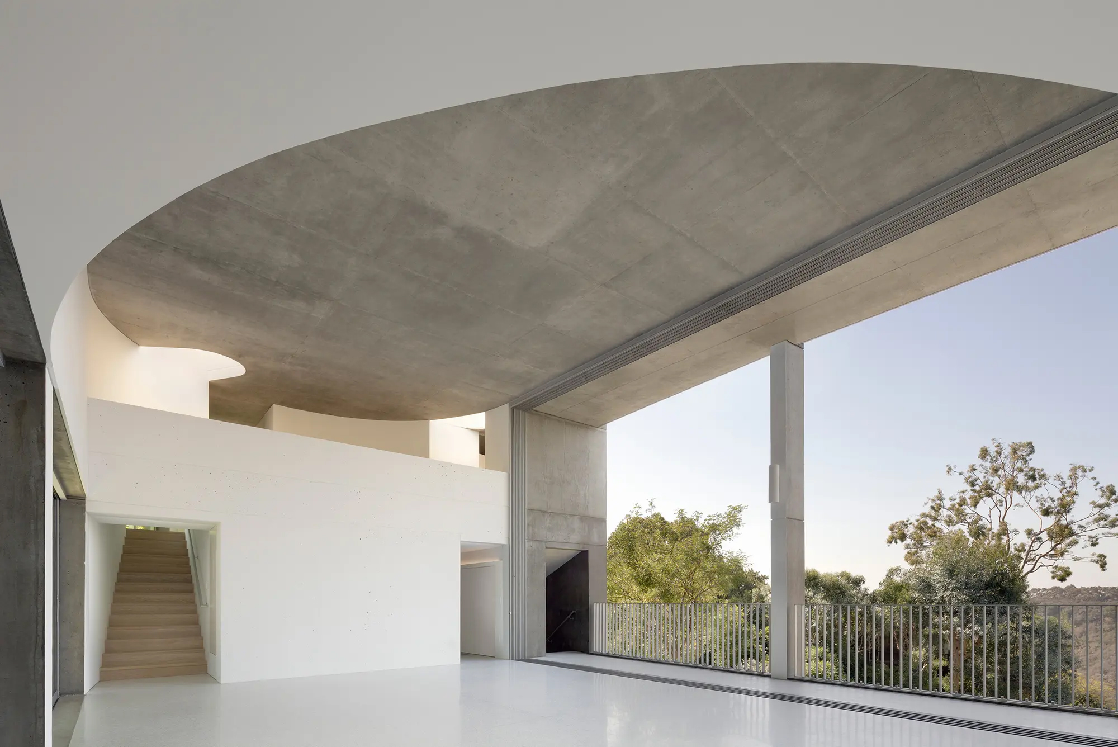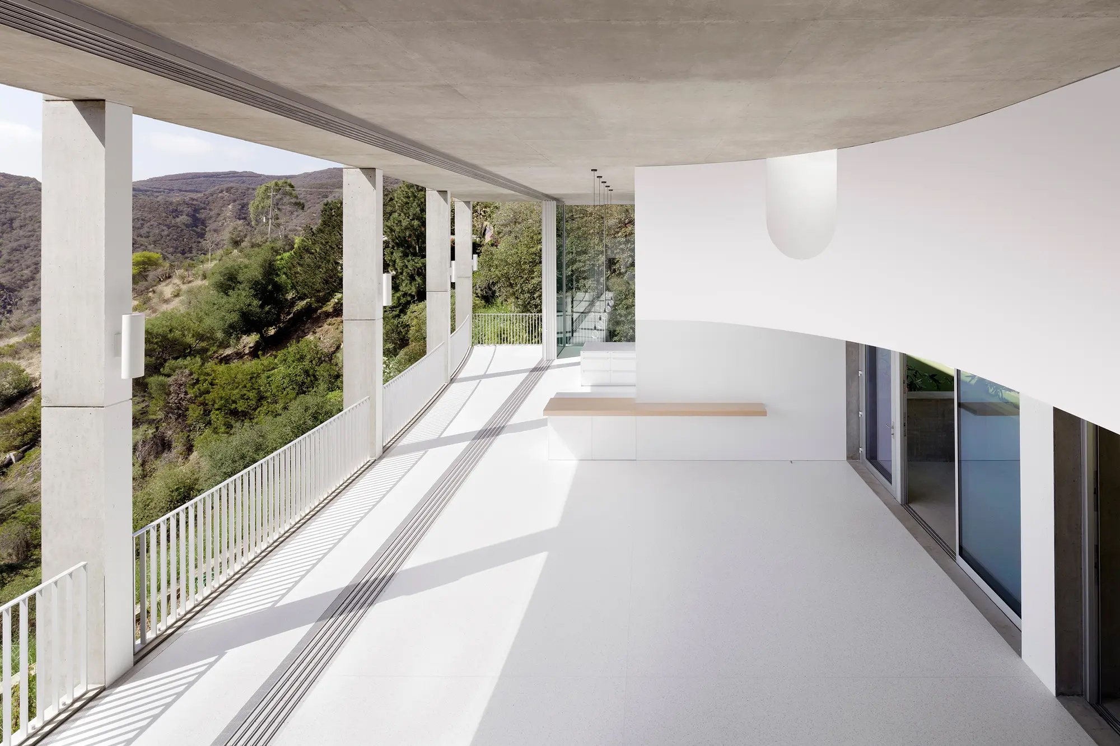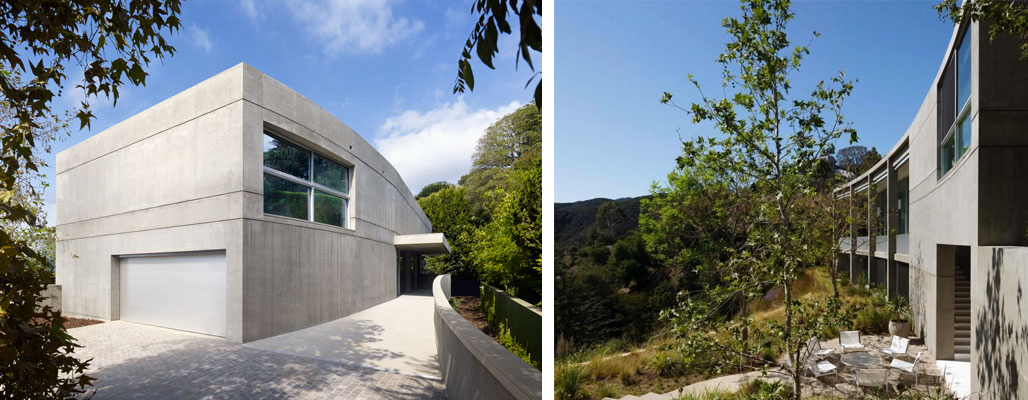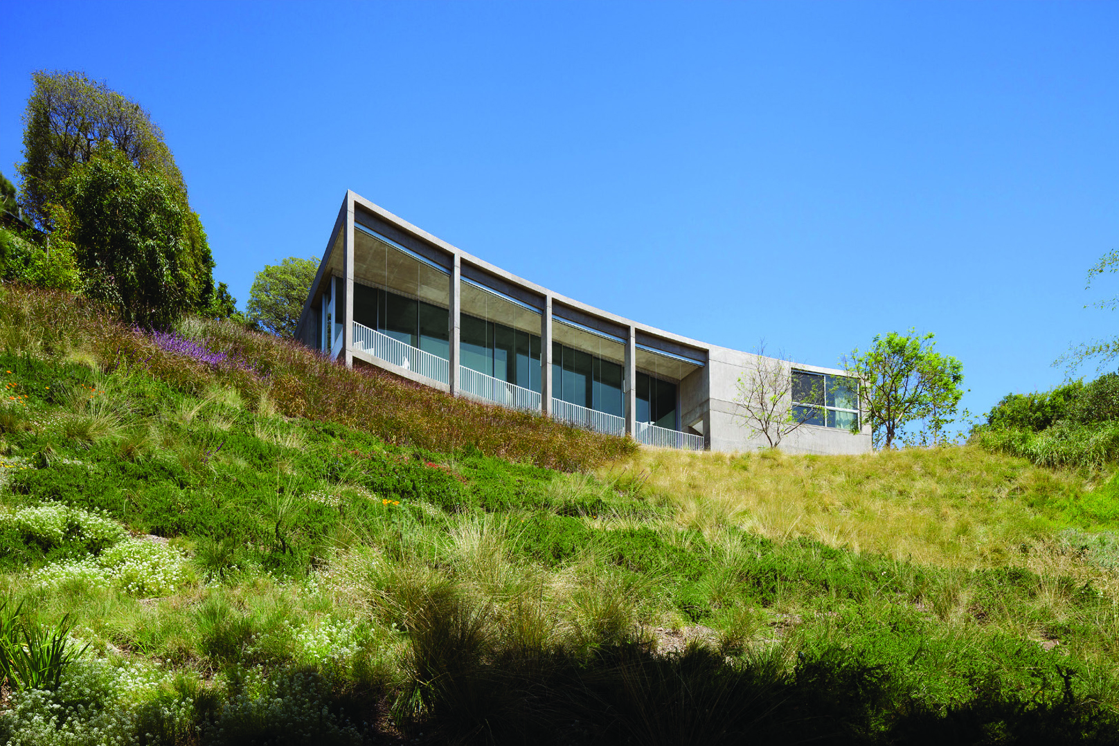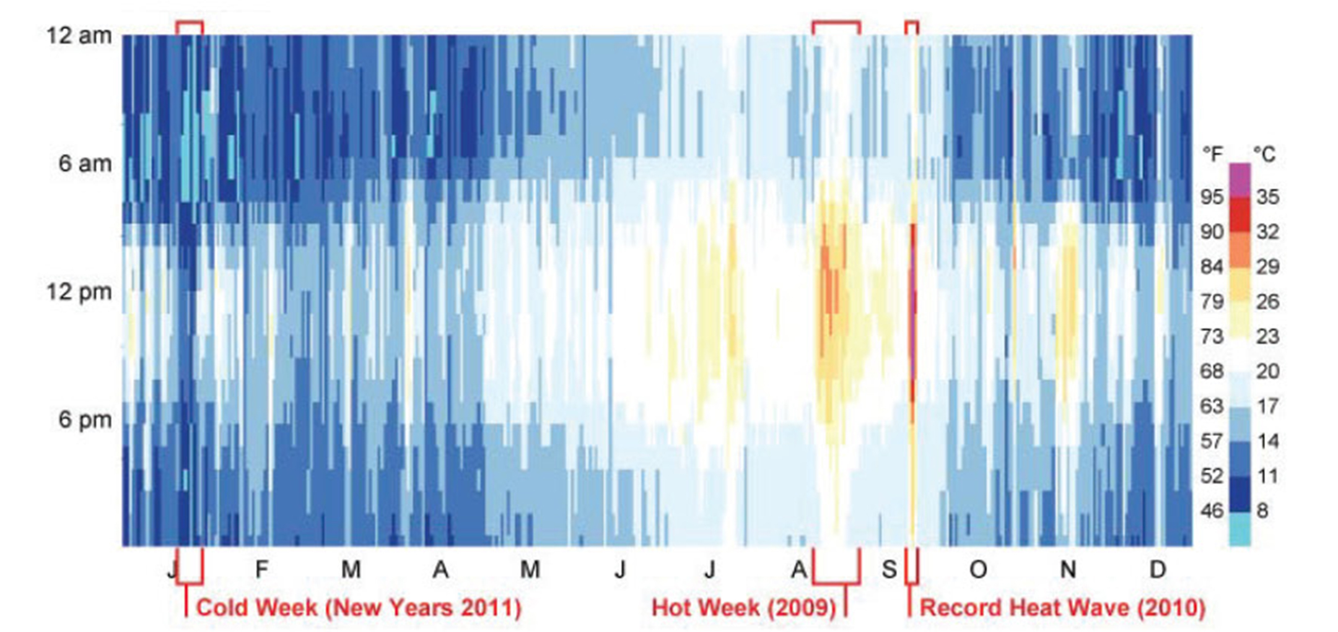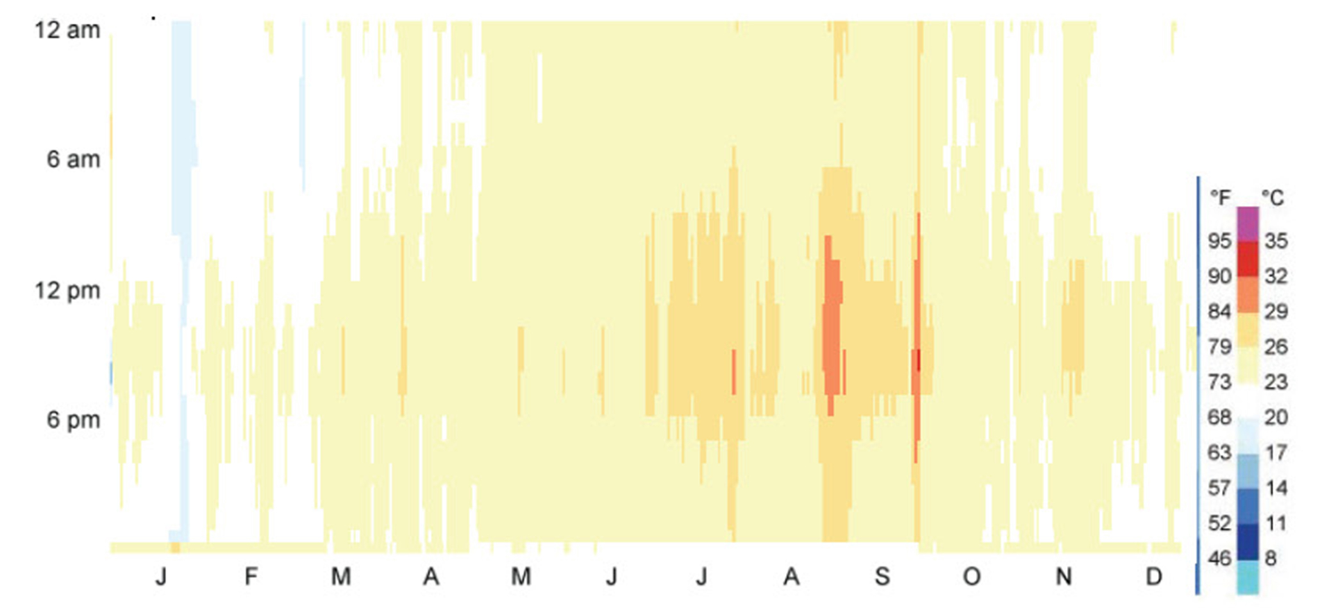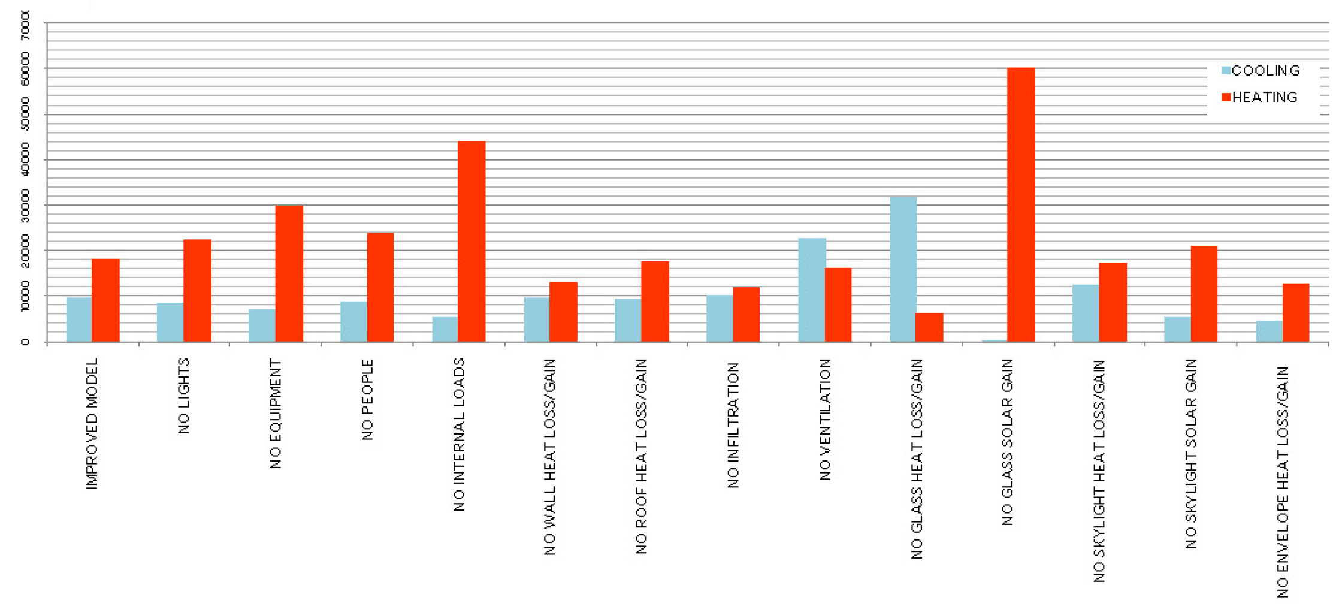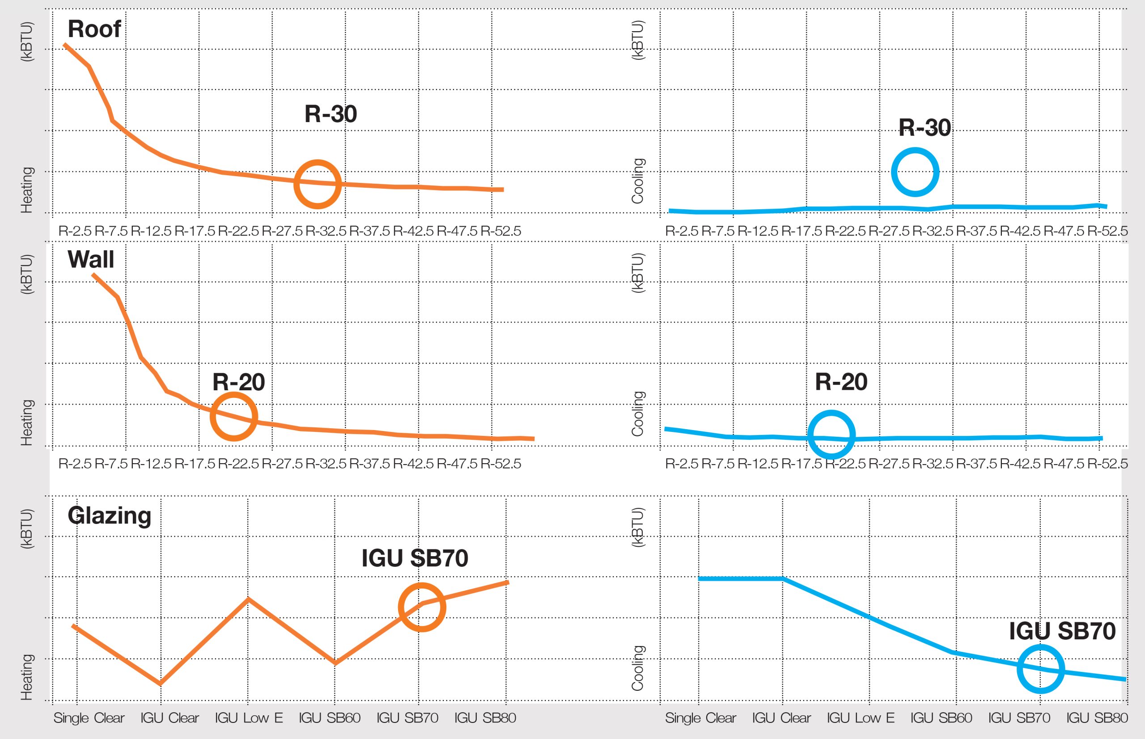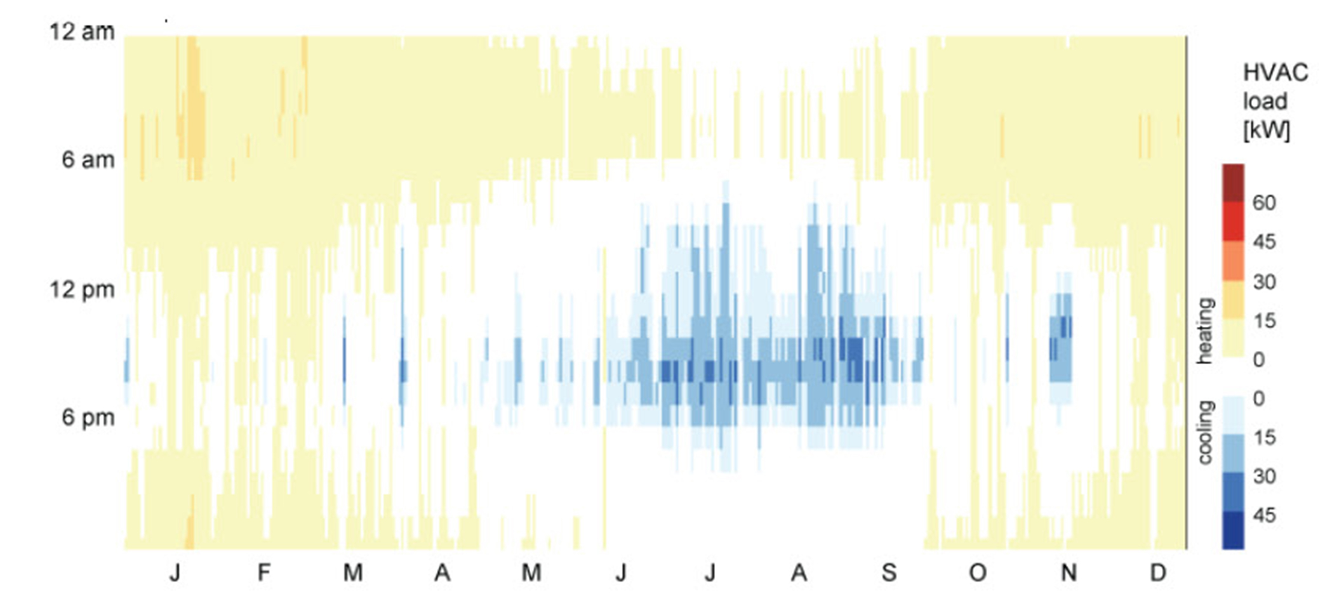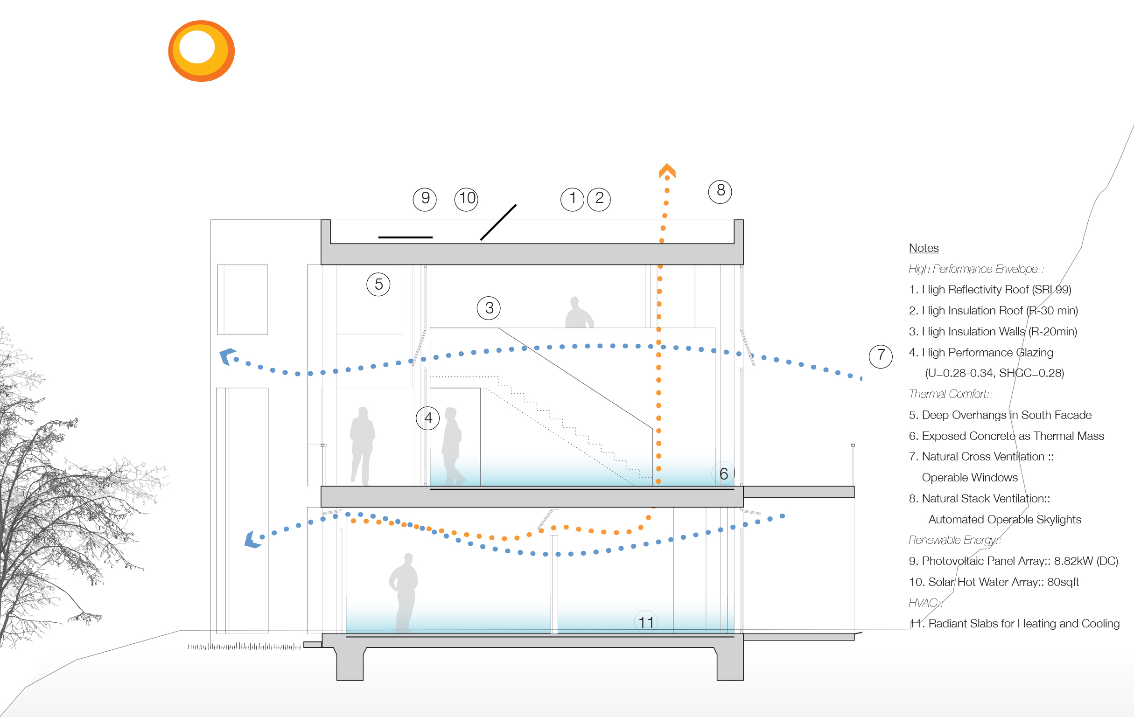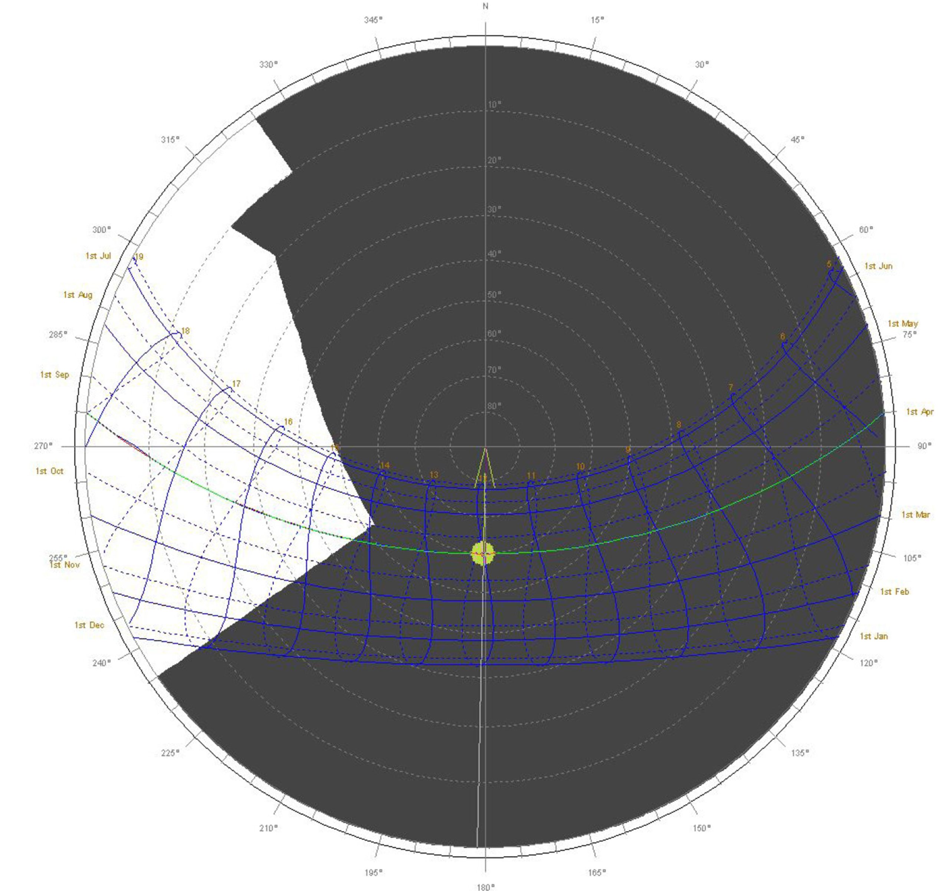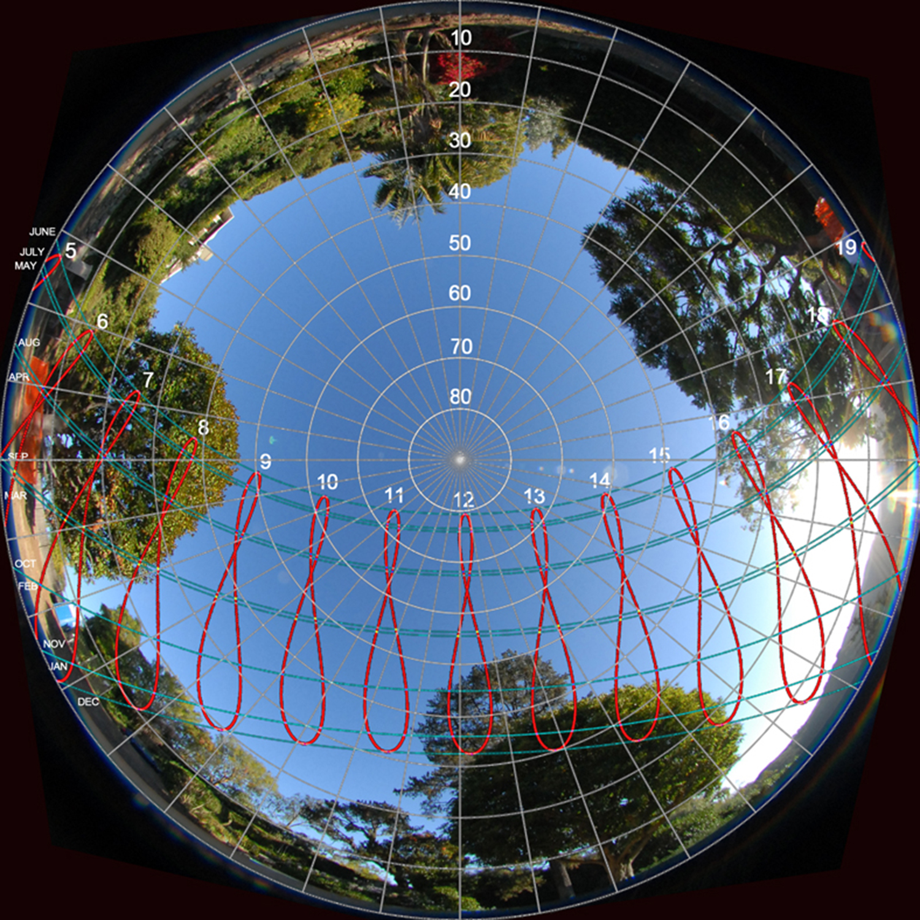EXPERTISE
Porch House
Porch House is a concrete house built upon a small pad at the top of a sloping hillside. Expansive views of the Pacific Ocean from the main living space transform the occupant experience from indoors to outdoors, while the full south window wall opens to the deep balcony and breeze. While a standard house typology provides living space on the ground floor with private rooms above, the Porch House is reversed to maintain an unbroken progression from the street to the more public space, allowing the living room to expand vertically as well as horizontally.
SERVICES
• Analyze visual performance of glazing alternatives
• Evaluate advanced glazing applications, including light redirecting glass and internal shading systems
• Predict and evaluate thermal performance of curtain wall systems
• Predict occupant comfort conditions for curtain wall alternatives
• Identify and coordinate value engineering tradeoffs for integrated high-performance facades
See examples of our Glazing Selection Projects →
• Analyze site conditions for solar access and shade potential
• Design sun control and glare control alternatives for local skies and climate conditions
• Evaluate shade alternatives for visual and thermal comfort
See examples of our Shading Design Projects →
• Annual hour-by-hour simulations of thermal conditions inside the building without mechanical systems
• Parametric analysis of the role of each building component in providing thermal comfort and autonomy
• Design recommendations for achieving greater thermal comfort and greater energy autonomy
See examples of our Thermal Comfort Projects →
• Simulating annual building energy use at all stages of design process
• Developing early energy use parametrics to identify energy saving opportunities in design alternatives
• Developing suites of energy strategies to reconsider conventional approaches to building energy use
• Comparison of mechanical strategies and HVAC systems in terms of energy use
• Green building certification
• Quantification of energy cost
• Future weather energy simulations
See examples of our Energy Modeling Projects →
• Strategically identify and locate the path of ventilating air
• Quantify the available wind on site in terms of direction, velocity and patterns of availability
• Size and locate openings for incoming air and exhaust
• Coordinate the mechanical system with natural ventilation as an operating protocol
See examples of our Natural Ventilation Projects →
• Predicting potential future conditions resulting from abrupt or gradual change
• Simulating and designing for zero-energy as a baseline performance
• Simulating and designing for passive survivability for critical life-support conditions
• Designing renewable energy sources and storage for resilient scenarios
• Providing a manual for phases of disaster response and operation
See examples of our Resilience Projects →
SPECIALTY SERVICES
L+U provides schematic system design for space conditioning and ventilation systems. We work in coordination with the architect, mechanical engineer, and mechanical subcontractor to create comfortable and sustainable environments that are architecturally-integrated, cost-effective, and low-maintenance.
- Preliminary system sizing and load calculations
- Systems diagrams and controls sequence of operation narrative
- Equipment performance and code compliance specifications
- Preliminary equipment specification
Concrete volumes buffer the site from the street and enclose living and entertaining spaces. These are defined by a colonnade at the edge of the balcony, allowing the entire house function as a porch, an in-between space experienced most dramatically in the living room.
The sustainable approach to the Porch House considers the building an instrument operated by its occupants according to the seasons in Southern California (yes, there are really seasons, felt especially when so much of life is outdoors). Energy and sustainability are not simply treated as technical auxiliaries, but built into the architecture as essential features of the building design.
A high performance envelope, strategic siting, and careful massing create a responsive vessel for occupant comfort throughout the year. a hydronic radiant system serves as a backup during cooler winter months.
L+U served as the sustainability consultant for the project and provided thermal comfort analysis to help specify envelope features and design the HVAC strategies, shading studies to support photovoltaic panel location, and parametric analysis of glazing options and insulation needs.
View of the porch with the sliding glazed doors fully open.
View of main entrance from the street (left) and view of porch façade towards the site (right).
The house is designed to be nearly thermally autonomous, allowing the occupants to open and close the house and deploy shades as needed. When the weather turns cloudy or becomes cool under clear night skies, the glass panels can slide closed and the floors are gently warmed. Natural cross-ventilation is afforded by operable windows placed in strategic locations. The skylights and large window walls flood the interior with daylight, relying on a minimal use of electric light for the evening hours.
The heavy thermal mass of the cast-in-place concrete, coupled with strategic insulation, sets the tone for how the house behaves, feels and performs. The thermal mass helps to insulate against highly fluctuating outside temperatures and to find some degree of thermal equilibrium, staying cooler than outside during during hot days and warmer during cooler evenings. The roof reduces the heat island effect from solar radiation by using a highly reflective waterproofing membrane. Shading devices, including deep overhangs in the southwest façade and automated exterior venetian blinds control heat gain due to direct sunlight.
View from sloped site.
Airtight construction methods reduce air infiltration and potential heat gain or heat loss due to air leaks. Spectrally-selective glazing provides low solar heat gain coefficients with high visual transmission, maintaining the view towards the ocean. The process of designing the house included a range of performance simulations using research-grade software. Hour-by-hour thermal comfort analysis and load analysis revealed patters of performance, guiding the mechanical strategies and operational protocols.
Thermal autonomy to reduce energy usage is coupled with renewable energy generation by photovoltaic and solar hot water panels, reducing peak loads on all electric energy use. Thermal comfort and energy performance simulations were based on current climate data but also look ahead to the effects of climate change.
Outdoor Dry Bulb Temperature: The weather data set was modified to include three extreme events: the record-setting but brief heat wave of 2010, a particularly hot period that occurred in August, 2009 and a cold spell that occurred around New Years, 2011.
Thermal Comfort: Indoor Operative Temperature (Unconditioned). The house was designed to be nearly thermally autonomous. Thermal mass keeps the interior from fluctuating as much as the outside temperatures.
In analyzing the performance of the house, the factors associated with increased HVAC demand were priorities for improvement. Results from elimination parametrics showed that cooling loads came mainly from solar gain through the glass. To control this, possibilities included choosing a better performing glass or adding a controlled shading device that deploys only when needed (either when the interior temperature is too hot or when the sun is hitting the window).
Using elimination parametric analysis results, further studies focused on envelope requirements (insulation, glazing) helped select the optimal construction assemblies to achieve maximum comfort. In this, we used a sensitivity analysis, parametrically modifying the thickness of the insulation in each part of the envelope. This allowed us to identify the reasonable R value on the roof and in the walls that would optimize the building performance.
We then compared the heating and cooling loads in each case, observing how both curves reach a point of diminishing returns where adding more insulation has minimal impact. This identified the sweet spot for specification.
Elimination Parametric Results.
Sensitivity Analysis for Insulation Values in Roof and Walls, and Glass Types.
Studies revealed that the house needs some heating during the winter season, particularly during nighttime hours. For this, a gentle radiant heating system was proposed. Radiant systems, as they are usually installed consist of a set of piping that is set into a 1.5 to 2” lightweight concrete layer or composite wood. The piping supplies hot water that heats up the surface and provides gentle heating primarily through radiation. The same principle can be used to cool the house as long as the cooling loads are moderate. Cooling is less effective than heating; we cannot lower the temperature of the floor too much since the floor quickly goes from delightfully cool to uncomfortable. The lower range of the floor temperature is controlled to ensure that the house is always comfortable. Restricting the minimum cooling temperature also ensures that the floor never gets cold enough to condense moisture. In the summer there may be times, particularly after unoccupied times, when the chilled floors will not cool the house fast enough. For those times we proposed an additional air system based on a mini-split multizone system that instantly can deliver both cool and warm air in a separate zones of the house.
Thermal Comfort: Indoor Operative Temperature (Unconditioned). The house was designed to be nearly thermally autonomous. Thermal mass keeps the interior from fluctuating as much as the outside temperatures.
Diagram showing the house in “cooling mode” through natural ventilation and cooling radiant system with a ground source heat pump.
From the initial work on the Porch House, renewable energy was assumed as part of the design. The questions was, where should the photovoltaics be located on this steeply sloping site? On-site photographs were taken with a fish-eye lens from a number of potential locations, each looking straight up at the sky, with the fisheye capturing the 360 degrees of the horizon and all vertical trees, landforms and buildings that surround the site. These photographs were then overlaid with the sun path calculated for the latitude and longitude of the site. This allowed the design team to identify issues such as when the PV array will be shaded depending on its location on the roof, or when direct sun will most likely be blocked by the trees on site or surrounding buildings, for example.
In addition, sun studies using shading masks analyzed the efficacy of the proposed overhang in the southwest facing façade. When the sun is positioned inside the gray area, the overhang would block direct solar radiation. The goal was to allow solar heat gain inside the building to achieve passive heating of the concrete floor slab and walls during the winter while blocking it and provide shade during the warmer summer months.
Sun shading study for proposed overhangs and operable shades.
SunPath diagram over fisheye image showing the hours of direct sun received on site throughout the year with the existing trees.
Project Details
LOCATION: Pacific Palisades, CA
ARCHITECT: Johnston Marklee
Status: Occupied, 2013
Site Area: 26,350 sf
Floor Area: 6,360 sf
Cost: Confidential
