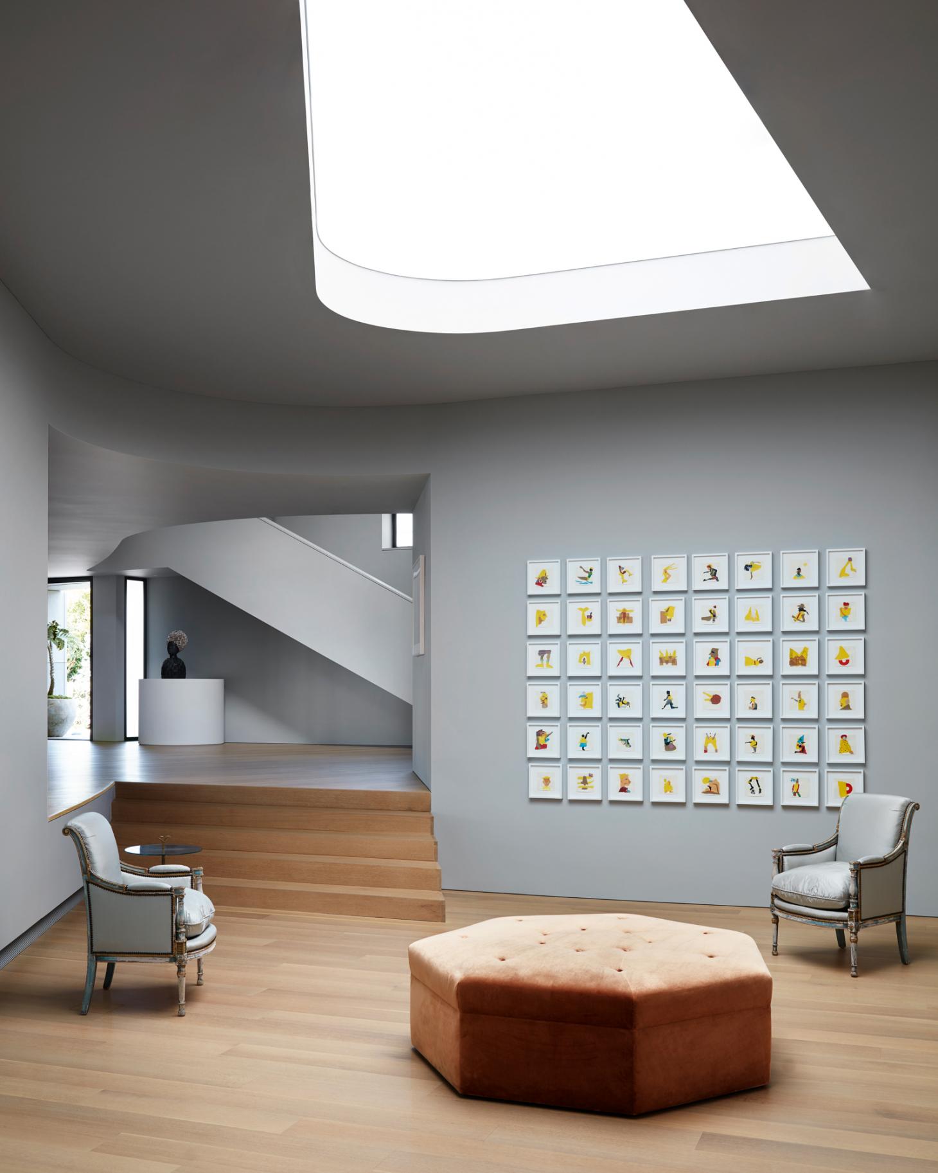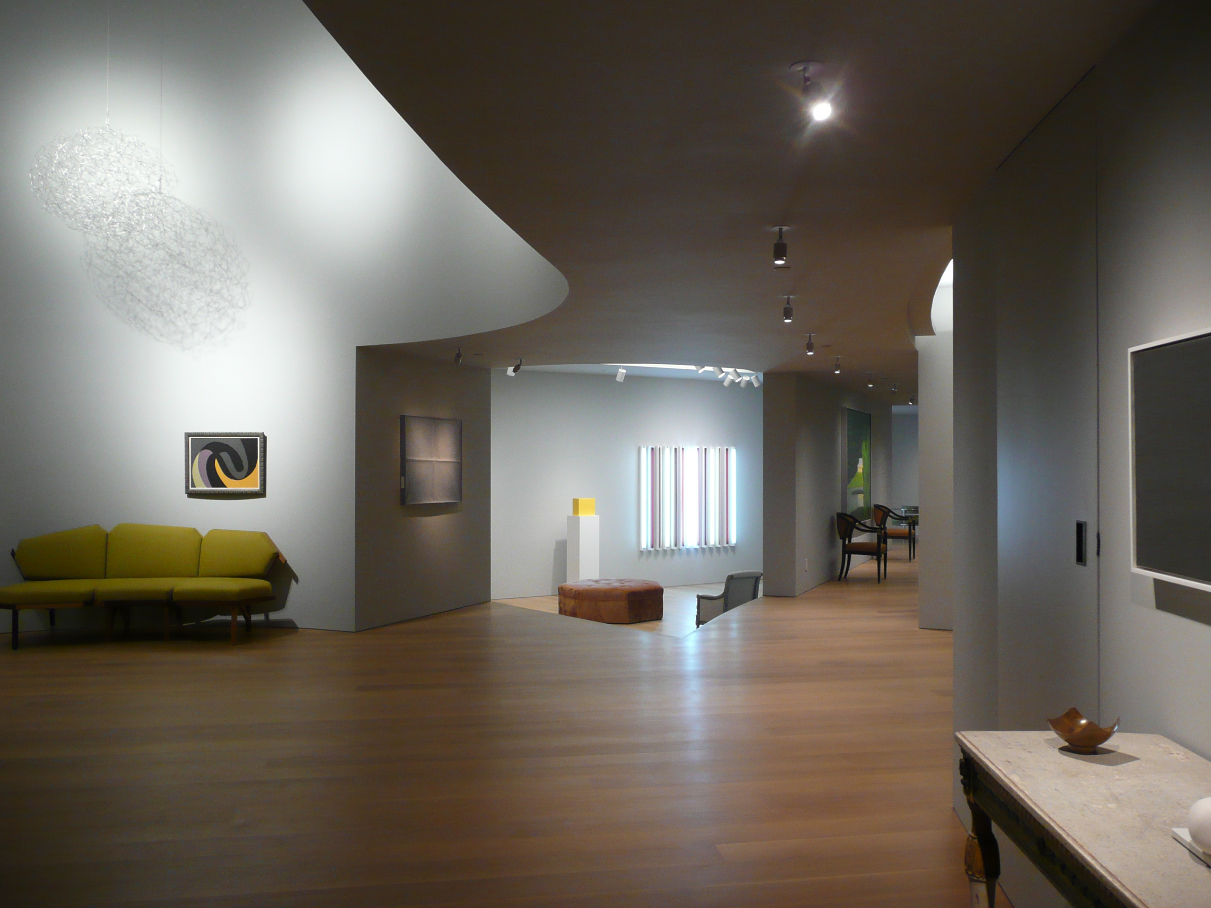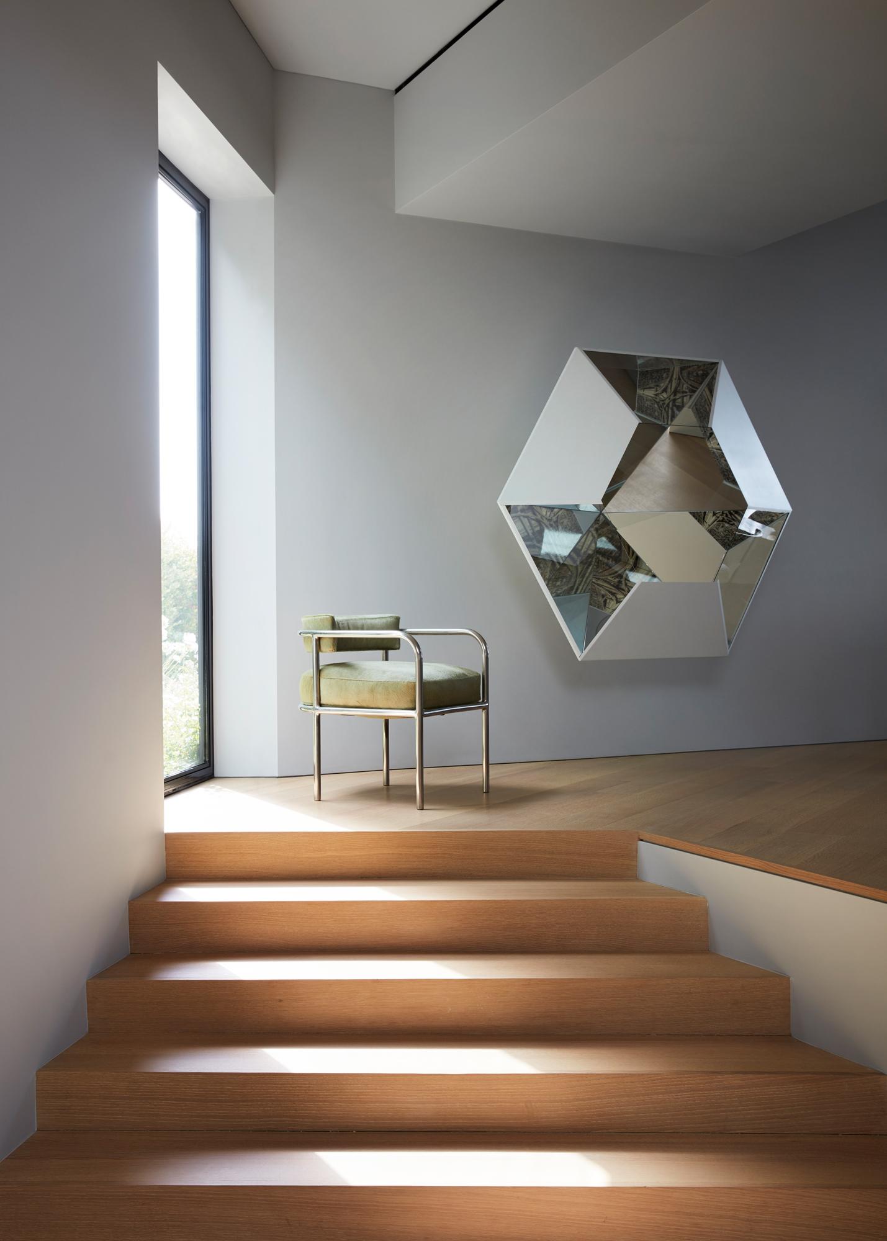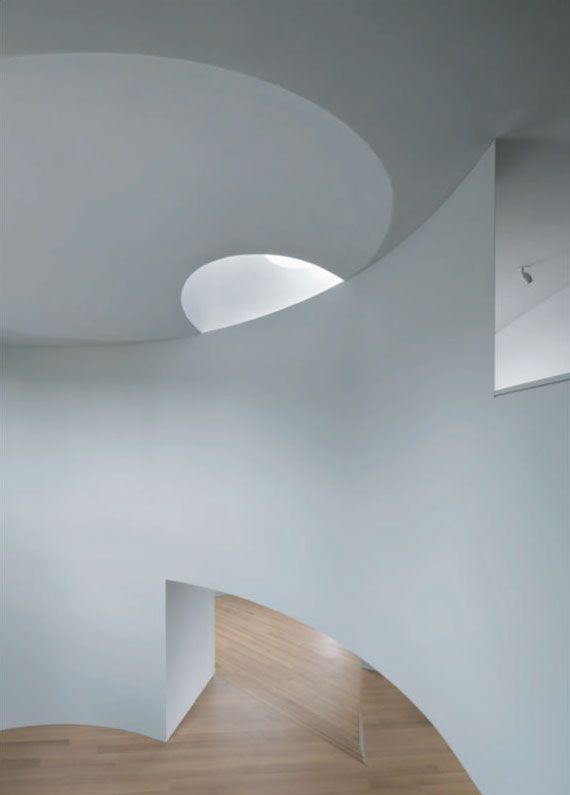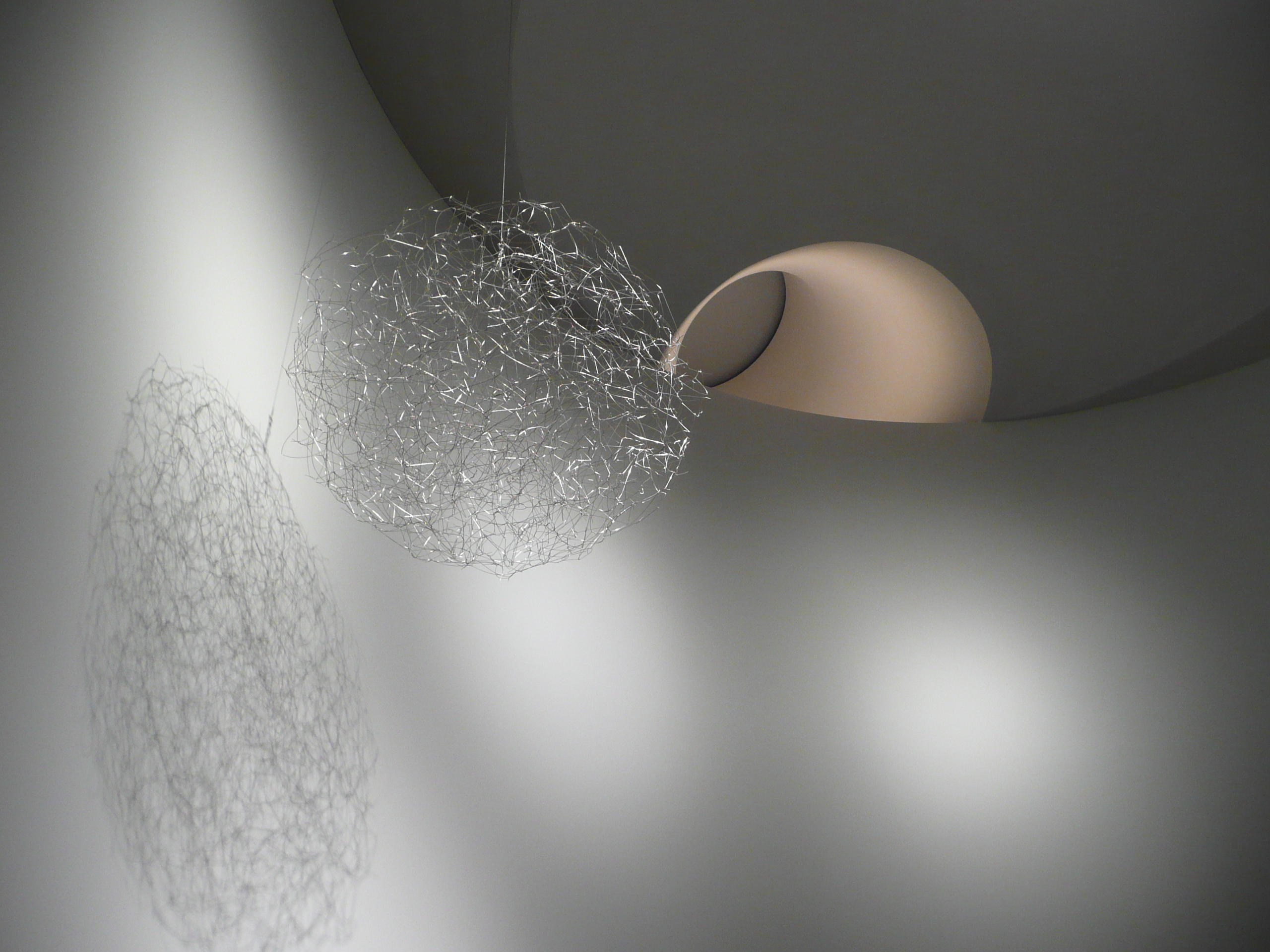EXPERTISE
Casa de Mont
This house for an art collector is part private gallery, part residence. The architectural design takes its cues from classic Italian villas in feel and materiality while asserting an aggressively minimal aesthetic. L+U designed the electric lighting to complement the daylighting while providing flexible configurations for future placement of art. The high-color rendering, high-efficiency LED track fixtures are juxtaposed by diffuse and reflected light from coves and decorative fixtures. The daylighting balances the desire for a direct connection to the exterior with conservation of fragile art pieces. Using research-grade light simulations, we predicted the average annual lux-hours, a measure of both duration and quantity of light on the art. This helped the owners understand where specific art pieces could be placed along with aiding the architects with designing appropriate shading for the windows.
SERVICES
• Predict and evaluate illumination levels and light distribution
• Predict and analyze luminance gradients and glare potential
• Analyze thermal and energy use implications of daylighting design
• Design and evaluate daylighting to exhibition and curatorial performance criteria
• Predict energy savings from daylight harvesting
• Coordinate daylighting and electrical lighting design
• Post-occupancy HDRI analysis of luminance and visual comfort
• Specify luminaires, sources and layouts for electrical lighting
• Provide accurate renderings of lighting for evaluation
• Provide illumination levels for design evaluation as well as code requirements
• Provide lighting controls narrative and diagrams
• Arrange desk-top, lighting lab and/or in-situ mockups as appropriate to the project
• Provide aiming and lighting control observation
• Design custom fixtures
• Provide LEED credit documentation for lighting credits
• Analyze visual performance of glazing alternatives
• Evaluate advanced glazing applications, including light redirecting glass and internal shading systems
• Predict and evaluate thermal performance of curtain wall systems
• Predict occupant comfort conditions for curtain wall alternatives
• Identify and coordinate value engineering tradeoffs for integrated high-performance facades
• Analyze site conditions for solar access and shade potential
• Design sun control and glare control alternatives for local skies and climate conditions
• Evaluate shade alternatives for visual and thermal comfort
SPECIALTY SERVICES
L+U provides comprehensive art lighting consultation and design services. In coordination with the architect and/or curator, we design the luminous environments for art.
- Inventory of Artwork and Conservation Requirements
- Review of Artwork Locations
- Lighting Controls Recommendations
- Pricing and Quantities
- Fixtures Samples and On-Site Meeting
- Layout, Mounting Details, and Specifications
- Shop Drawing and Submittal Review
- Fixture Aiming and Light Level Commissioning
In coordination with the architect and/or curator, we design the luminous environments for art.
- Inventory of Artwork and Conservation Requirements
- Review of Proposed Artwork Locations
- Physically Accurate Simulation or Physical Modeling of Predicted Daylight Conditions
- Performance Testing of Complex Shading and Glazing Assemblies
- Artwork Lux-hours Exposure for Conservation
- Light Distribution and Brightness for Visual Comfort
- Dynamic Shading Controls Recommendations
- Supervision of Full Scale Glazing and Shading Mockups
- Light Level Commissioning
The skylit gallery at the heart of the building uses a multi-layered fabric skylight with hidden asymmetric fixtures aimed to wash across the fabric.
The curving entry foyer is set off against the gallery and sitting room.
Physically accurate simulations showing the different light layers in one room of the house allowed to show the architect and client the exact contribution of different light sources.
Trimless monopoints were fitted with next-generation LED spots that produce full spectrum light with minimal UV. Beam spreads were calibrated for individual works for art.
Light from the sky washes across surfaces and is the primary source of illumination during daylight hours. We calculated the annual lux-hours of exposure for critical pieces with conservation concerns.
Spheres, cones, and cylinders of varying radii create intersecting voids and volumes for the play of light.
Lighting was choreographed so that shadows and highlights create a luminous figure / ground at the intersection of art, surface, and volume.
Project Details
LOCATION: Pacific Palisades, CA
ARCHITECT: Johnston Marklee
Status: Occupied, 2020

