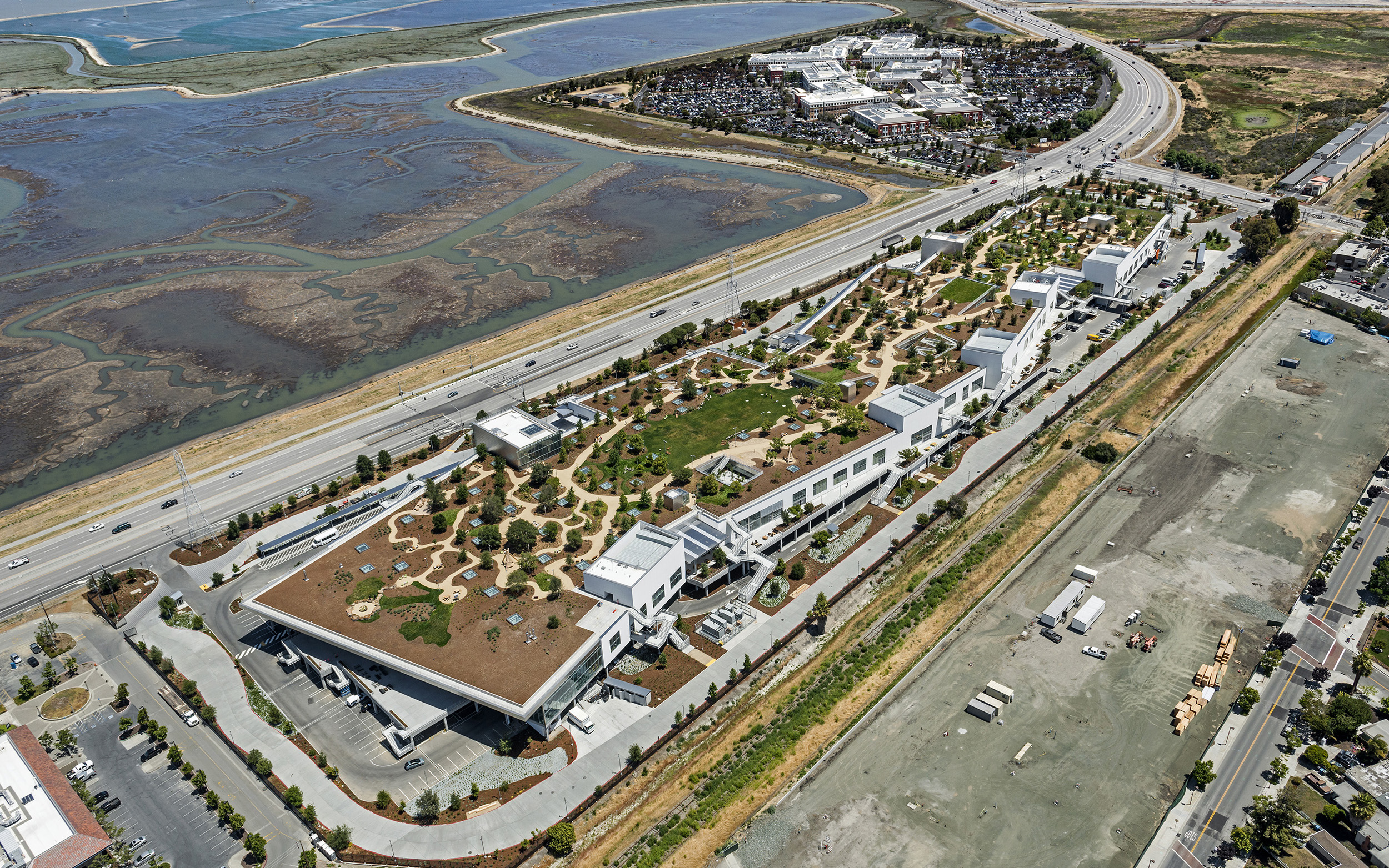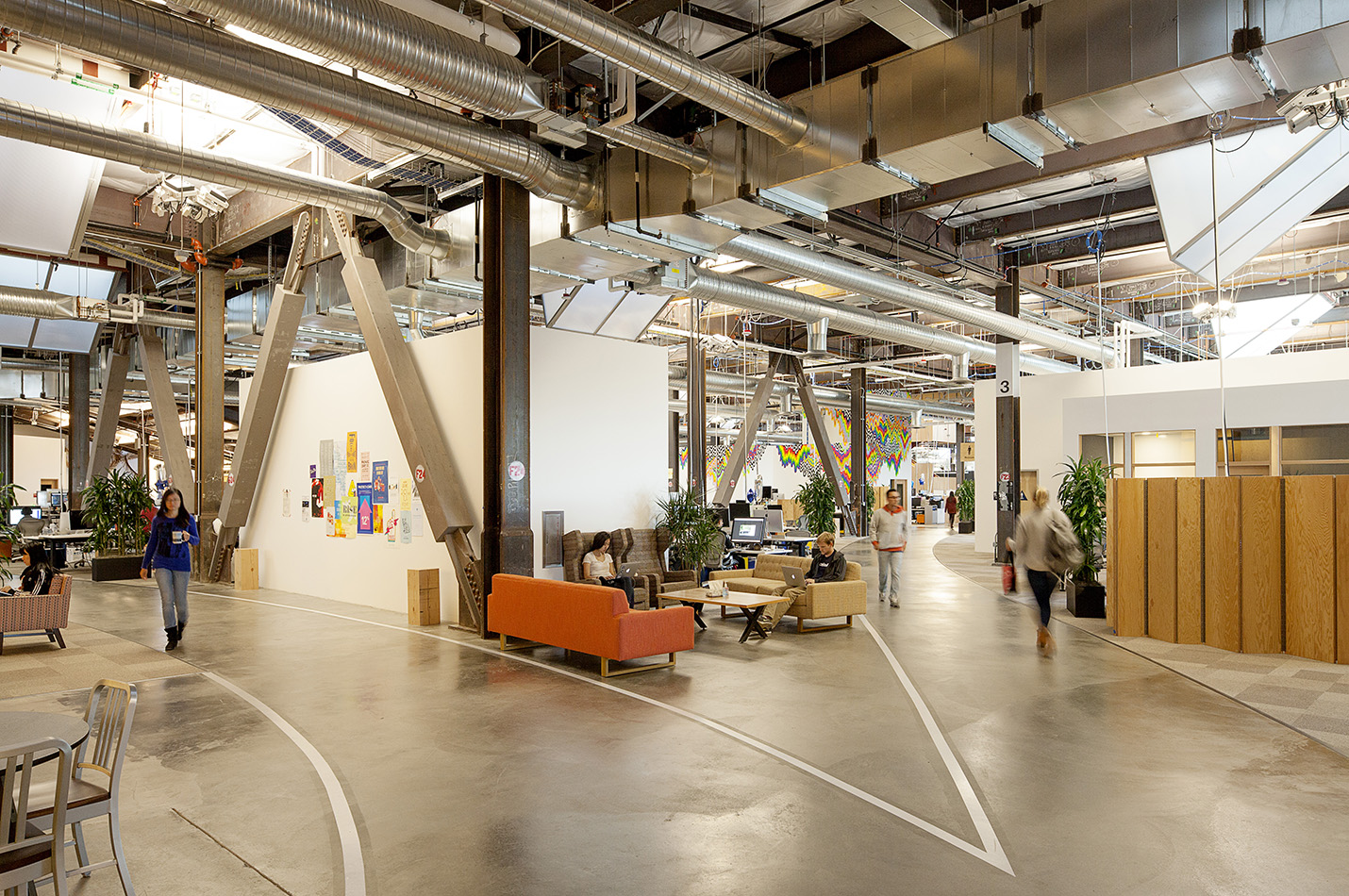EXPERTISE
Facebook MPK 20
Located at the edge of San Francisco Bay, the first phase of the new Facebook headquarters showcases a 500,000 sq-ft open plan workspace, including offices, conference rooms, support spaces and extensive amenities. The 9-acre green roof contains a biodiverse ecosystem of drought-resistant plants and trees, extraordinary views of the Bay, and paths for walking and exercise dotted with skylights that daylight the workspace below.
SERVICES
• Predict and evaluate illumination levels and light distribution
• Predict and analyze luminance gradients and glare potential
• Analyze thermal and energy use implications of daylighting design
• Design and evaluate daylighting to exhibition and curatorial performance criteria
• Predict energy savings from daylight harvesting
• Coordinate daylighting and electrical lighting design
• Post-occupancy HDRI analysis of luminance and visual comfort
See examples of our Daylighting Projects →
• Analyze site conditions for solar access and shade potential
• Design sun control and glare control alternatives for local skies and climate conditions
• Evaluate shade alternatives for visual and thermal comfort
See examples of our Shading Design Projects →
Loisos and Ubbelohde provided daylighting design to provide daylight through the large single room floor plate, including custom skylight design, mock-up and testing as well as shade selection and controls. Post-occupancy we provided assistance with lighting controls commissioning and programming.
Project Details
LOCATION: Menlo Park, CA
ARCHITECT: Gehry and Partners, LLP
Status: Occupied, 2015
Area: 500,000 sf
Photography: Images courtesy of Level 10 Construction and CMG Landscape Architects

