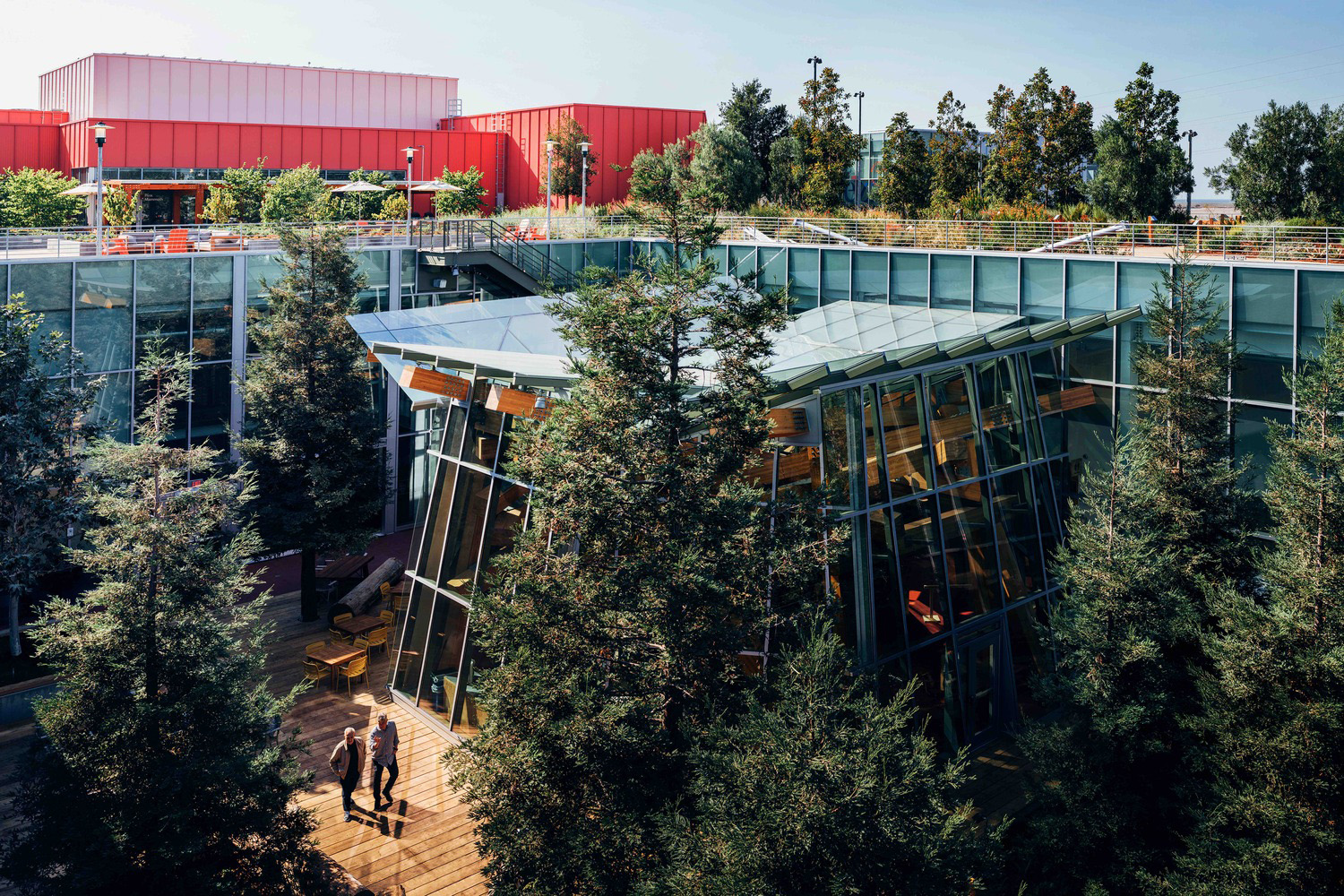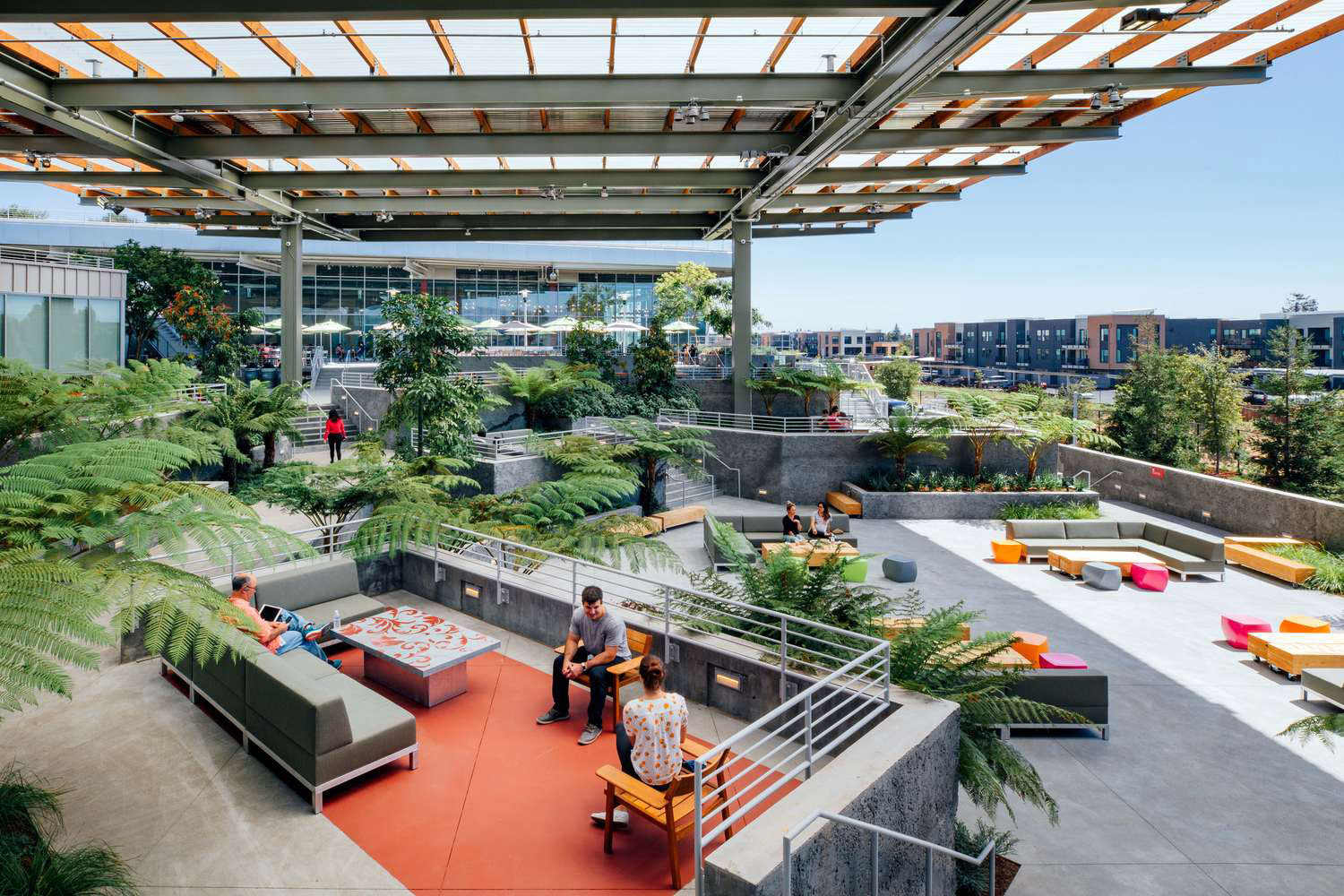EXPERTISE
Facebook MPK 21
In connection with Facebook MPK 20, MPK 21 elaborates the connection of work and social spaces with the large, south-facing outdoor terraces. The 523,000 sq-ft building includes an open workspace elevated above a parking structure that houses offices, conference rooms, support spaces and amenities.
SERVICES
• Predict and evaluate illumination levels and light distribution
• Predict and analyze luminance gradients and glare potential
• Analyze thermal and energy use implications of daylighting design
• Design and evaluate daylighting to exhibition and curatorial performance criteria
• Predict energy savings from daylight harvesting
• Coordinate daylighting and electrical lighting design
• Post-occupancy HDRI analysis of luminance and visual comfort
• Analyze visual performance of glazing alternatives
• Evaluate advanced glazing applications, including light redirecting glass and internal shading systems
• Predict and evaluate thermal performance of curtain wall systems
• Predict occupant comfort conditions for curtain wall alternatives
• Identify and coordinate value engineering tradeoffs for integrated high-performance facades
• Analyze site conditions for solar access and shade potential
• Design sun control and glare control alternatives for local skies and climate conditions
• Evaluate shade alternatives for visual and thermal comfort
Loisos + Ubbelohde provided comprehensive daylighting, glazing and shade performance analysis, emphasizing visual comfort, sun control, and bird-safety. The design effectively delivers visually comfortable daylight illumination to workspaces and amenity areas, with coordinated lighting controls to harvest daylighting and reduce electrical loads.
Project Details
LOCATION: Menlo Park, CA
ARCHITECT: Gehry and Partners, LLP
Status: Occupied, 2018
Area: 523,000

