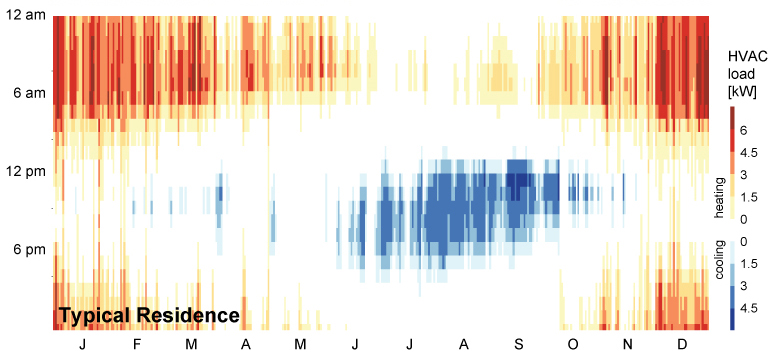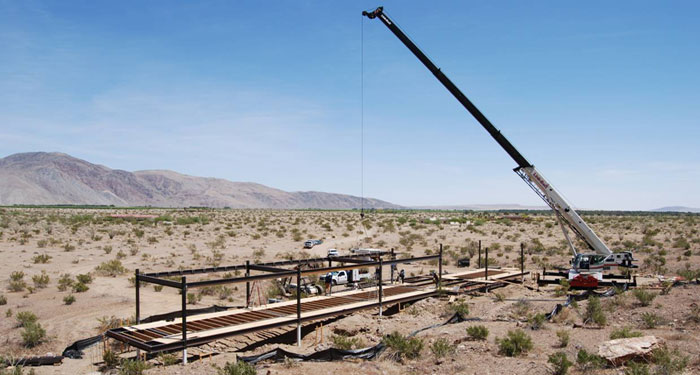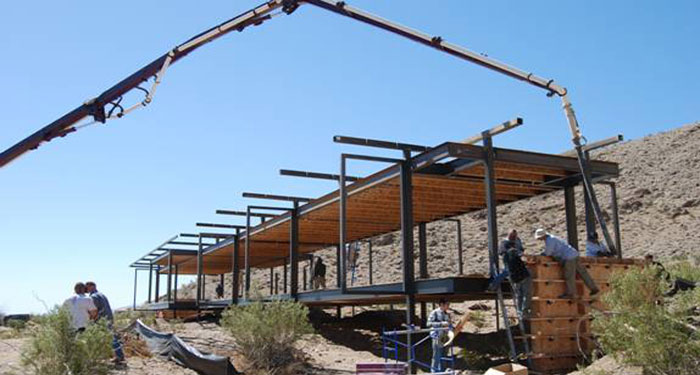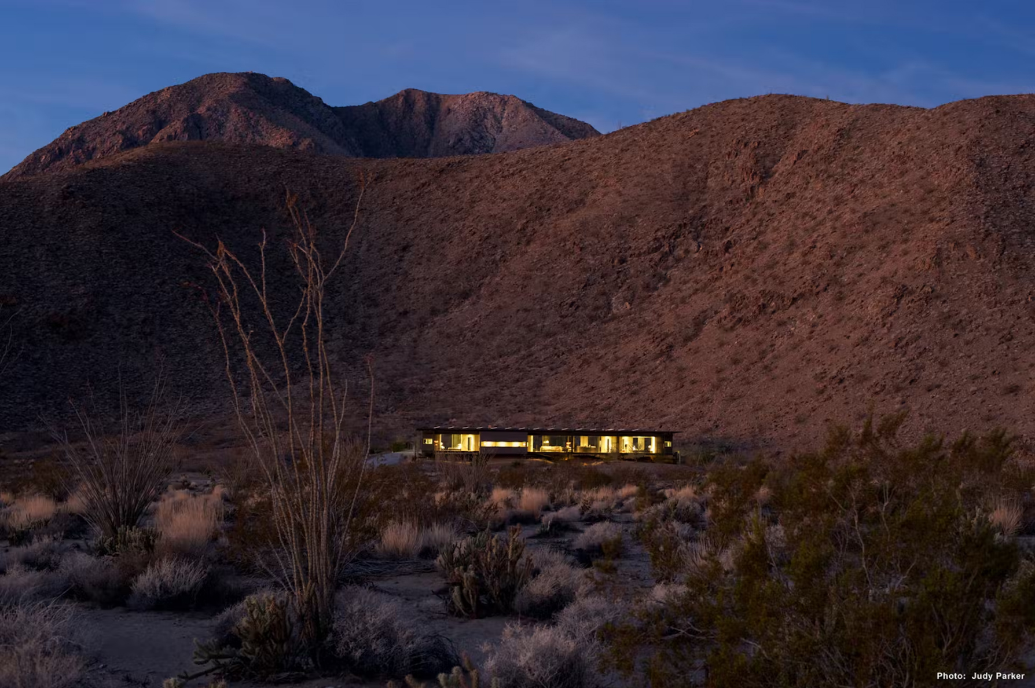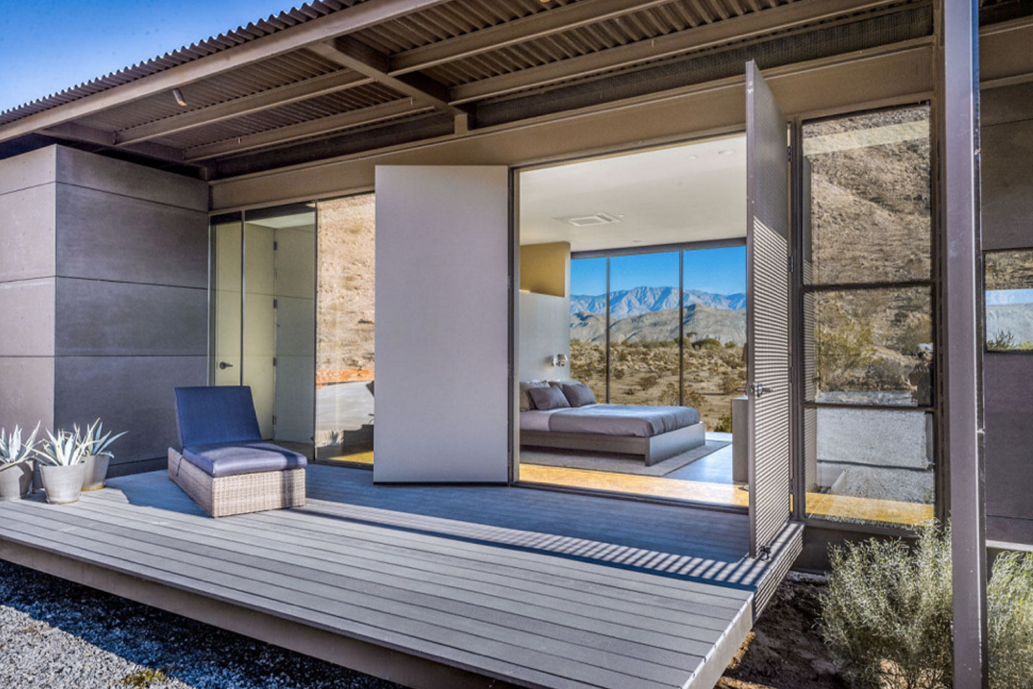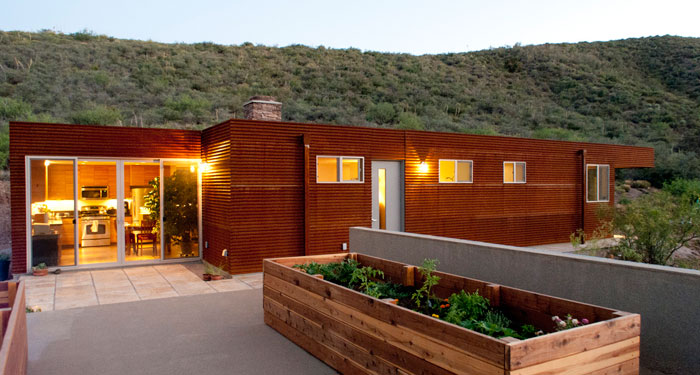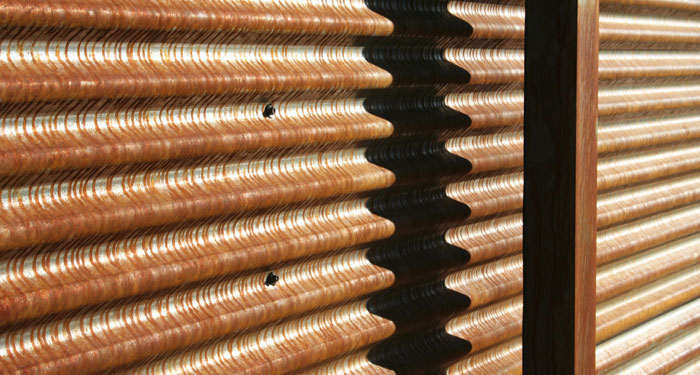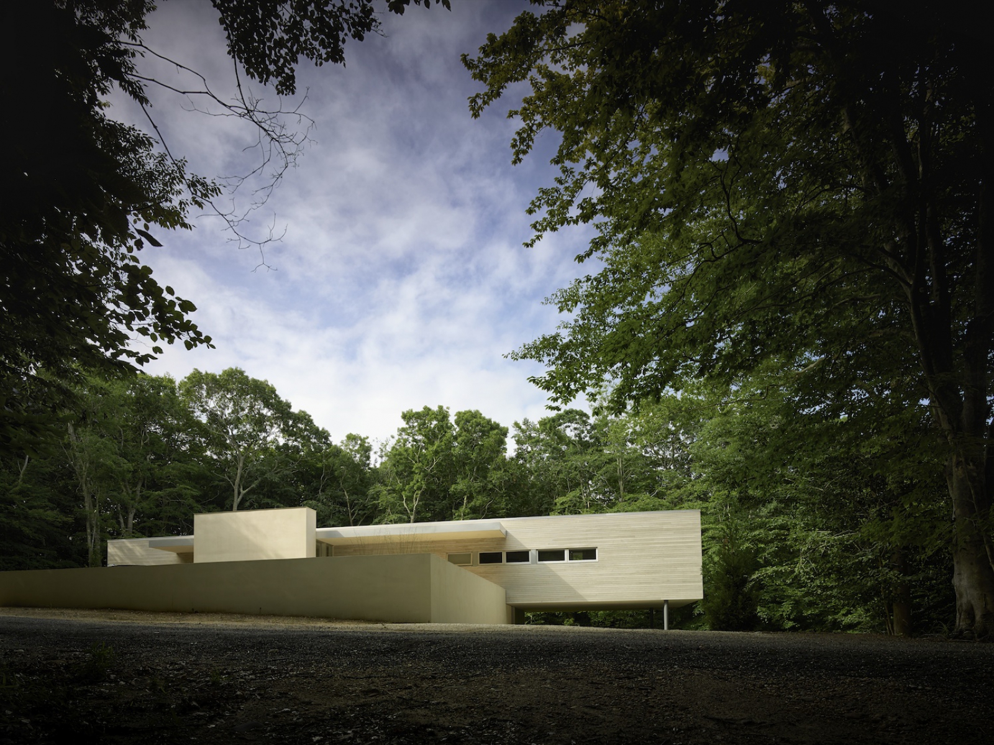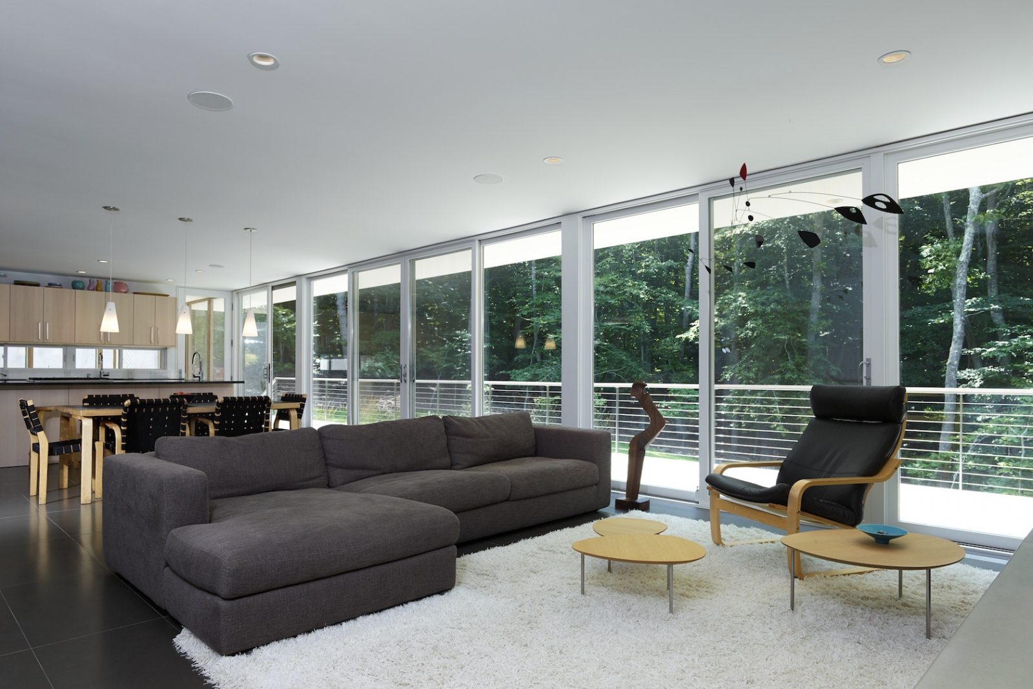EXPERTISE
ASUL Custom Homes
ASUL (Adaptable System for Universal Living) came to Loisos + Ubbelohde with a problem: with a focus on keeping project costs low, how can the team quickly identify priorities for most effectively improving building envelope energy performance? The ASUL system of structure and envelope provides an opportunity for architects or property owners to build customized modern homes at predictable prices.
SERVICES
• Analyze visual performance of glazing alternatives
• Evaluate advanced glazing applications, including light redirecting glass and internal shading systems
• Predict and evaluate thermal performance of curtain wall systems
• Predict occupant comfort conditions for curtain wall alternatives
• Identify and coordinate value engineering tradeoffs for integrated high-performance facades
See examples of our Glazing Selection Projects →
• Analyze site conditions for solar access and shade potential
• Design sun control and glare control alternatives for local skies and climate conditions
• Evaluate shade alternatives for visual and thermal comfort
See examples of our Shading Design Projects →
• Annual hour-by-hour simulations of thermal conditions inside the building without mechanical systems
• Parametric analysis of the role of each building component in providing thermal comfort and autonomy
• Design recommendations for achieving greater thermal comfort and greater energy autonomy
See examples of our Thermal Comfort Projects →
• Simulating annual building energy use at all stages of design process
• Developing early energy use parametrics to identify energy saving opportunities in design alternatives
• Developing suites of energy strategies to reconsider conventional approaches to building energy use
• Comparison of mechanical strategies and HVAC systems in terms of energy use
• Green building certification
• Quantification of energy cost
• Future weather energy simulations
See examples of our Energy Modeling Projects →
• Strategically identify and locate the path of ventilating air
• Quantify the available wind on site in terms of direction, velocity and patterns of availability
• Size and locate openings for incoming air and exhaust
• Coordinate the mechanical system with natural ventilation as an operating protocol
See examples of our Natural Ventilation Projects →
L+U developed a method of energy analysis to provide guidance for the design team prior to finalization of the building envelope. The detailed analysis based on Energy Plus simulations provides the ASUL project team with a prioritized list of recommended envelope improvements customized for each unique design in a different climate. The analysis have informed specification of building components including glazing, insulation, thermal mass, and lighting.
The two graphs above are an example analysis showing heating and cooling loads for a typical envelope and an ASUL custom envelope.
ARCHITECT: Richard Orne
STATUS: Completed 2013
PHOTOGRAPHY: Terry Doyle / Judy Parker
ARCHITECT: ASUL
STATUS: Completed 2011
ARCHITECT: Stelle Lomont Rouhani Architects
STATUS: Completed 2011
PHOTOGRAPHY: Matthew Carbone
Project Details
LOCATION: Multiple Locations
ARCHITECT: Multiple Architects

