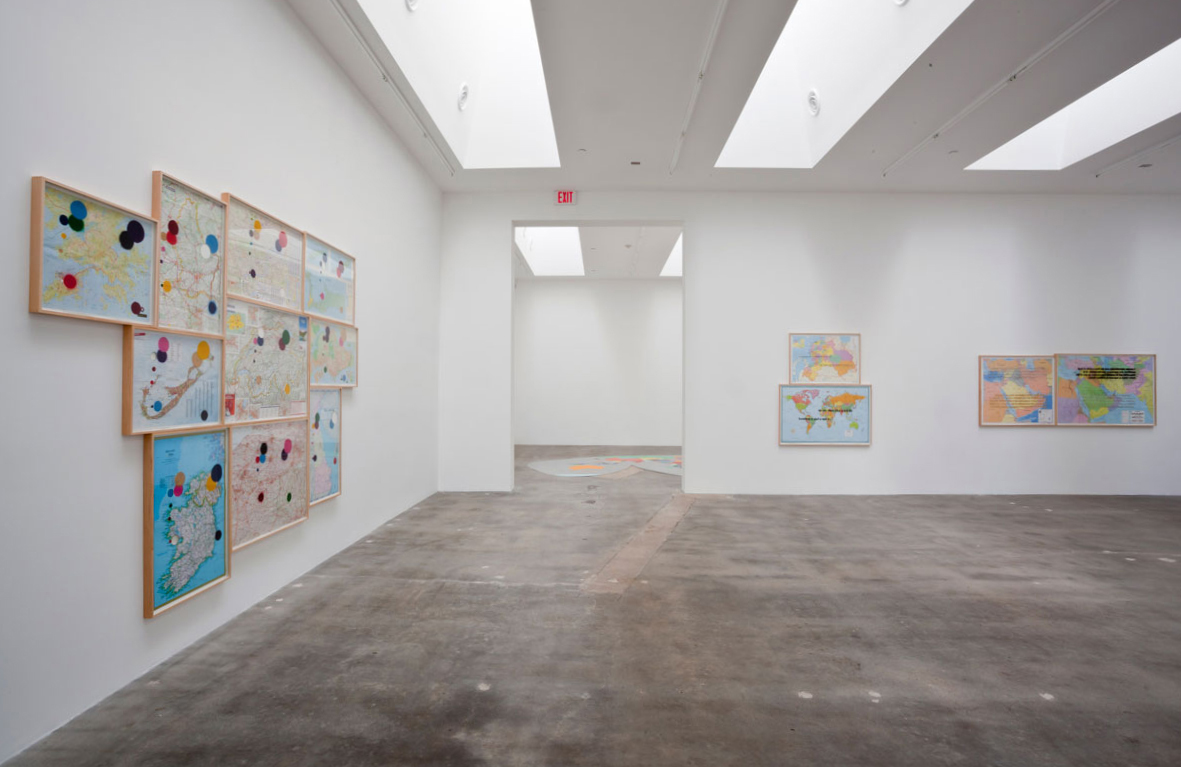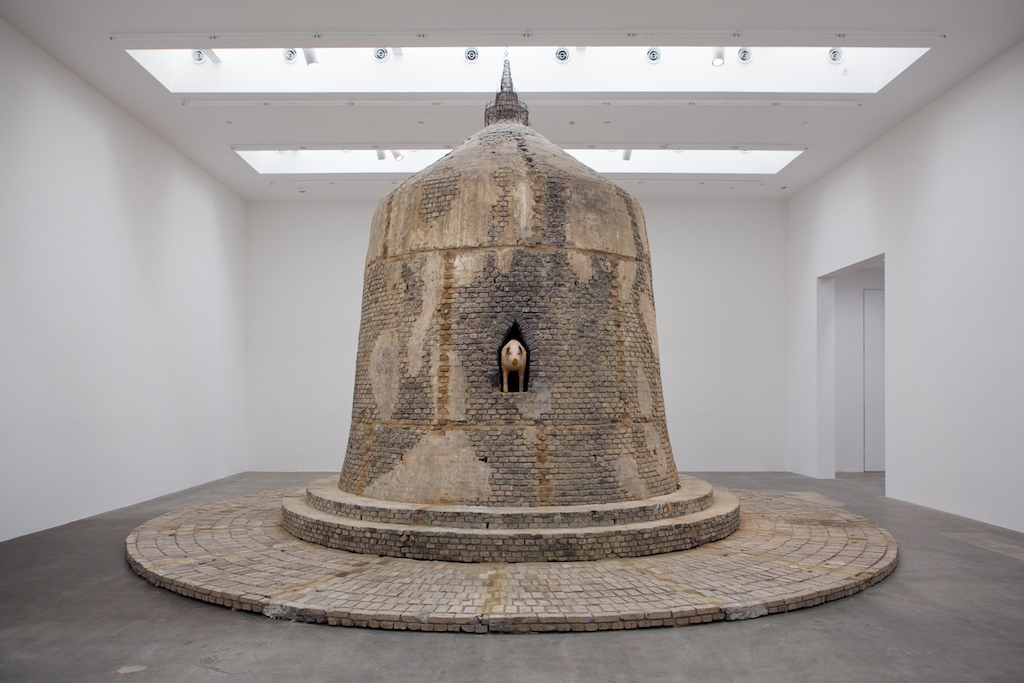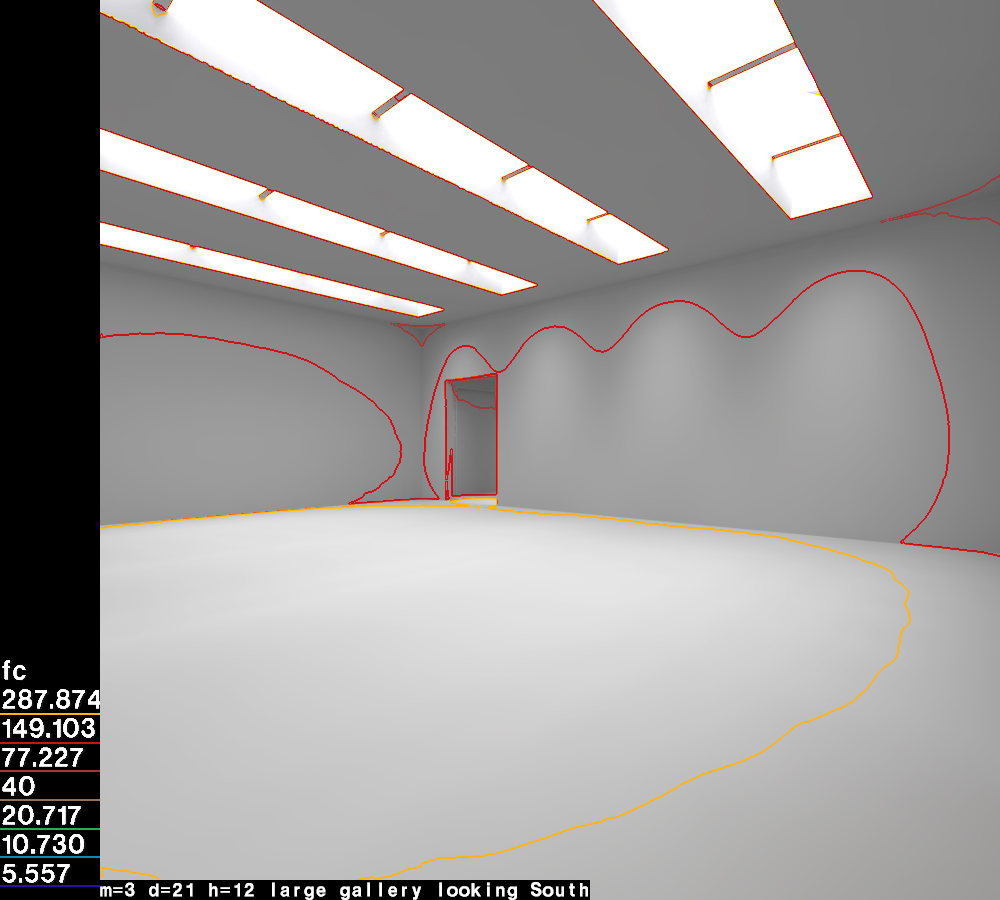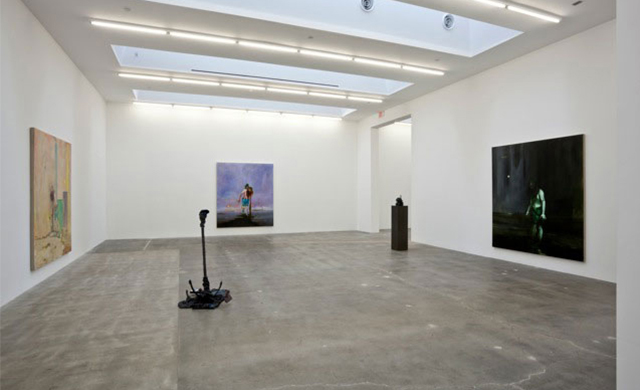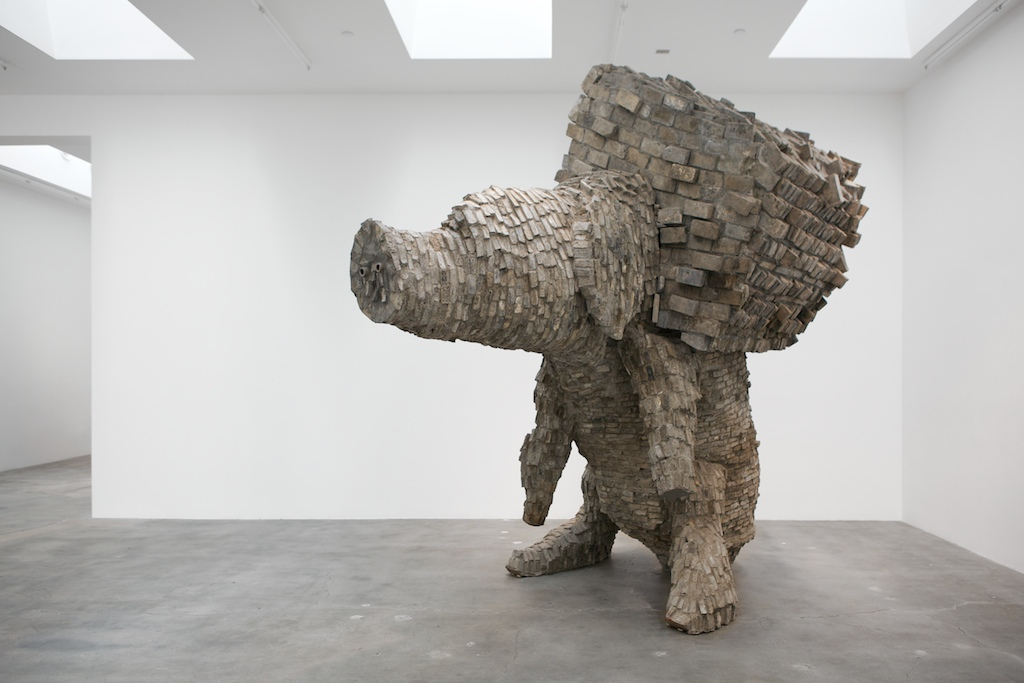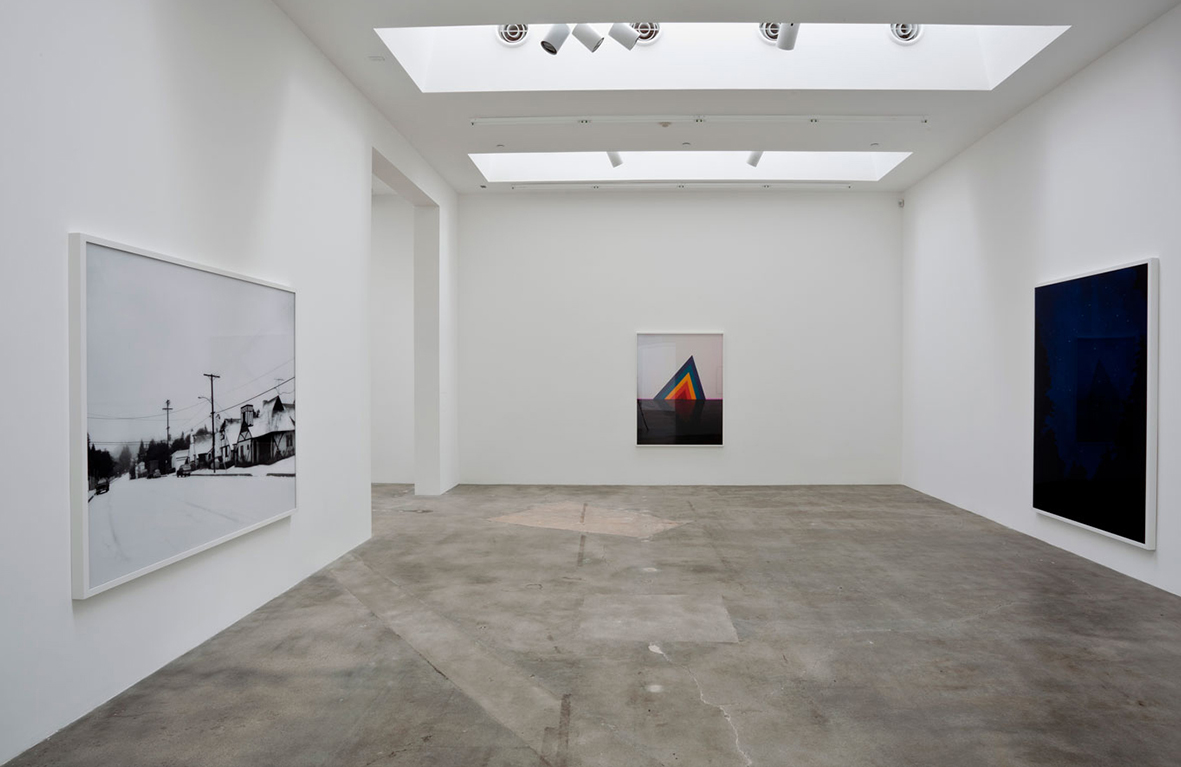EXPERTISE
Blum & Poe Gallery
Located in Culver City across La Cienega from their 2003 gallery, this 21,000 sf complex was transformed from a raw manufacturing space into a series of classically proportioned galleries illuminated by calibrated skylights in deep wells. The complex also includes a 2,400 sf project space for independently curated exhibitions in the upper level, office, back of the house spaces and a large 19,000 sf private outdoor space. Straight-forward fluorescent lighting and HVAC are coordinated with the skylight wells, keeping the galleries sleek and straight forward to showcase the art. Loisos + Ubbelohde worked with the architects to develop and tune the daylighting performance, construction details and the electrical lighting design for the galleries.
SERVICES
• Predict and evaluate illumination levels and light distribution
• Predict and analyze luminance gradients and glare potential
• Analyze thermal and energy use implications of daylighting design
• Design and evaluate daylighting to exhibition and curatorial performance criteria
• Predict energy savings from daylight harvesting
• Coordinate daylighting and electrical lighting design
• Post-occupancy HDRI analysis of luminance and visual comfort
See examples of our Daylighting Projects →
• Specify luminaires, sources and layouts for electrical lighting
• Provide accurate renderings of lighting for evaluation
• Provide illumination levels for design evaluation as well as code requirements
• Provide lighting controls narrative and diagrams
• Arrange desk-top, lighting lab and/or in-situ mockups as appropriate to the project
• Provide aiming and lighting control observation
• Design custom fixtures
• Provide LEED credit documentation for lighting credits
See examples of our Lighting Design Projects →
• Analyze visual performance of glazing alternatives
• Evaluate advanced glazing applications, including light redirecting glass and internal shading systems
• Predict and evaluate thermal performance of curtain wall systems
• Predict occupant comfort conditions for curtain wall alternatives
• Identify and coordinate value engineering tradeoffs for integrated high-performance facades
See examples of our Glazing Selection Projects →
Isolux contours showing illuminance levels from daylight alone in the gallery space.
Project Details
LOCATION: Los Angeles, CA
ARCHITECT: Escher GuneWardena Architecture
Status: Occupied, 2009
Photography: Brandon Shigeta - brandonshigeta.com

