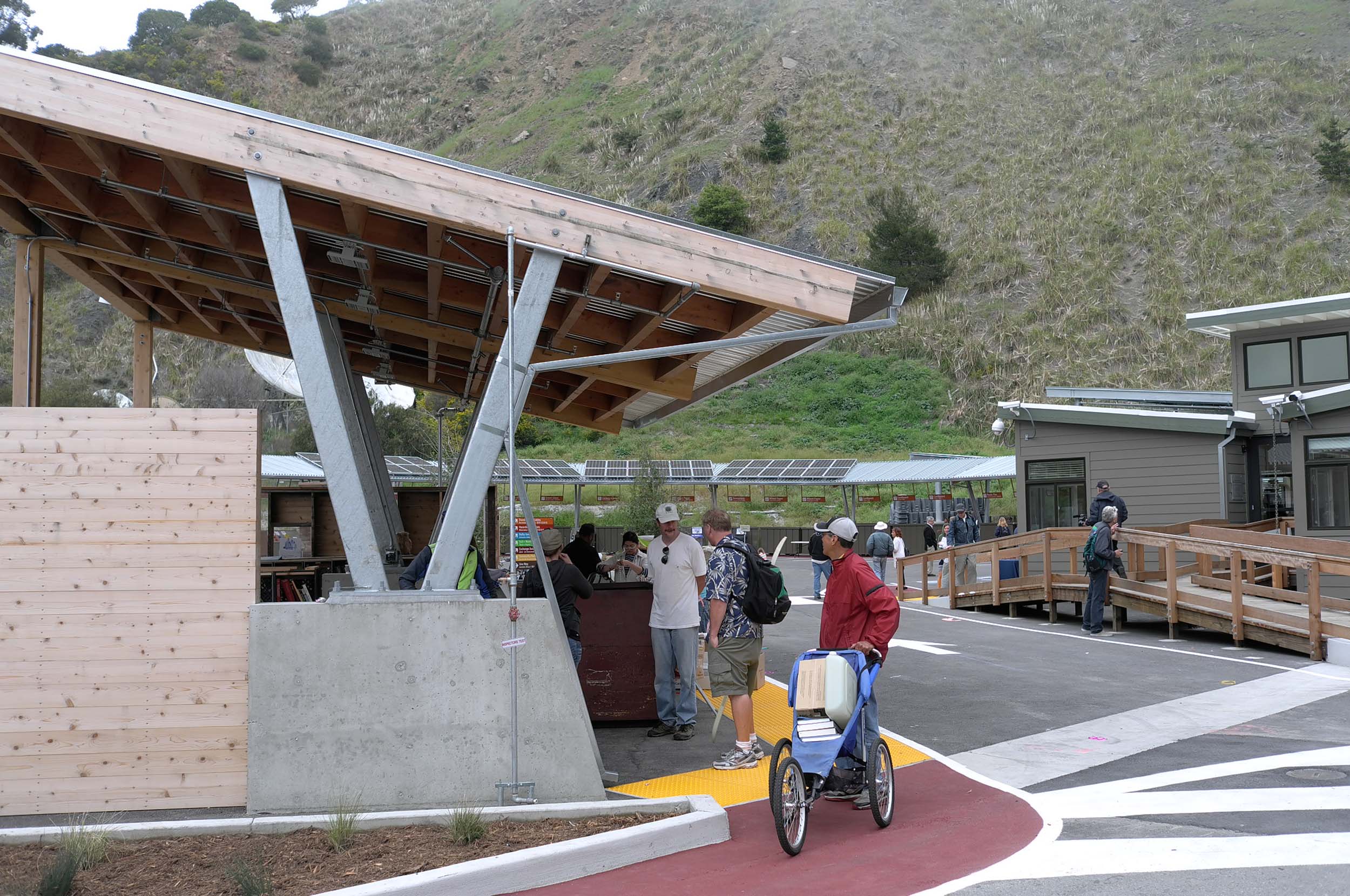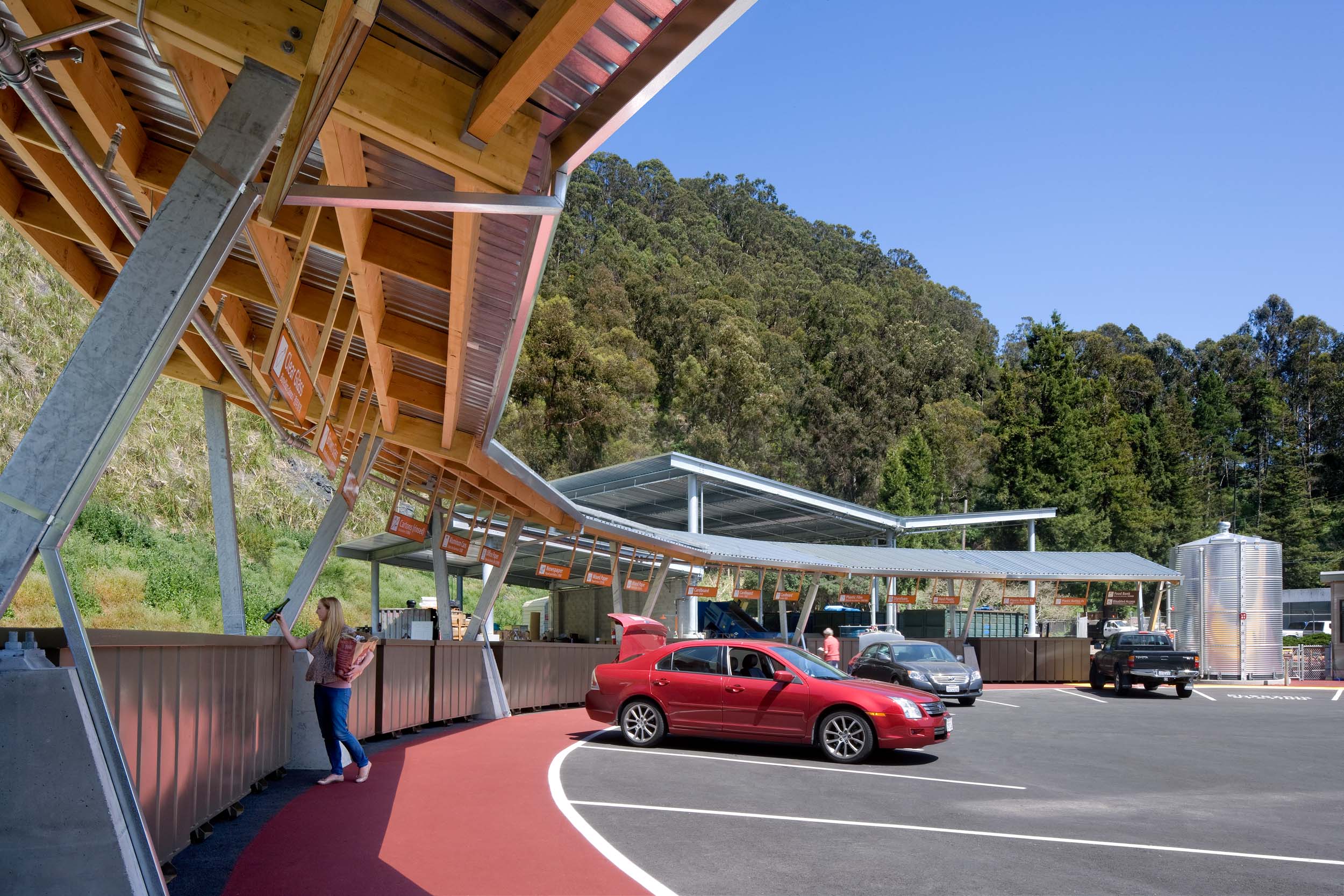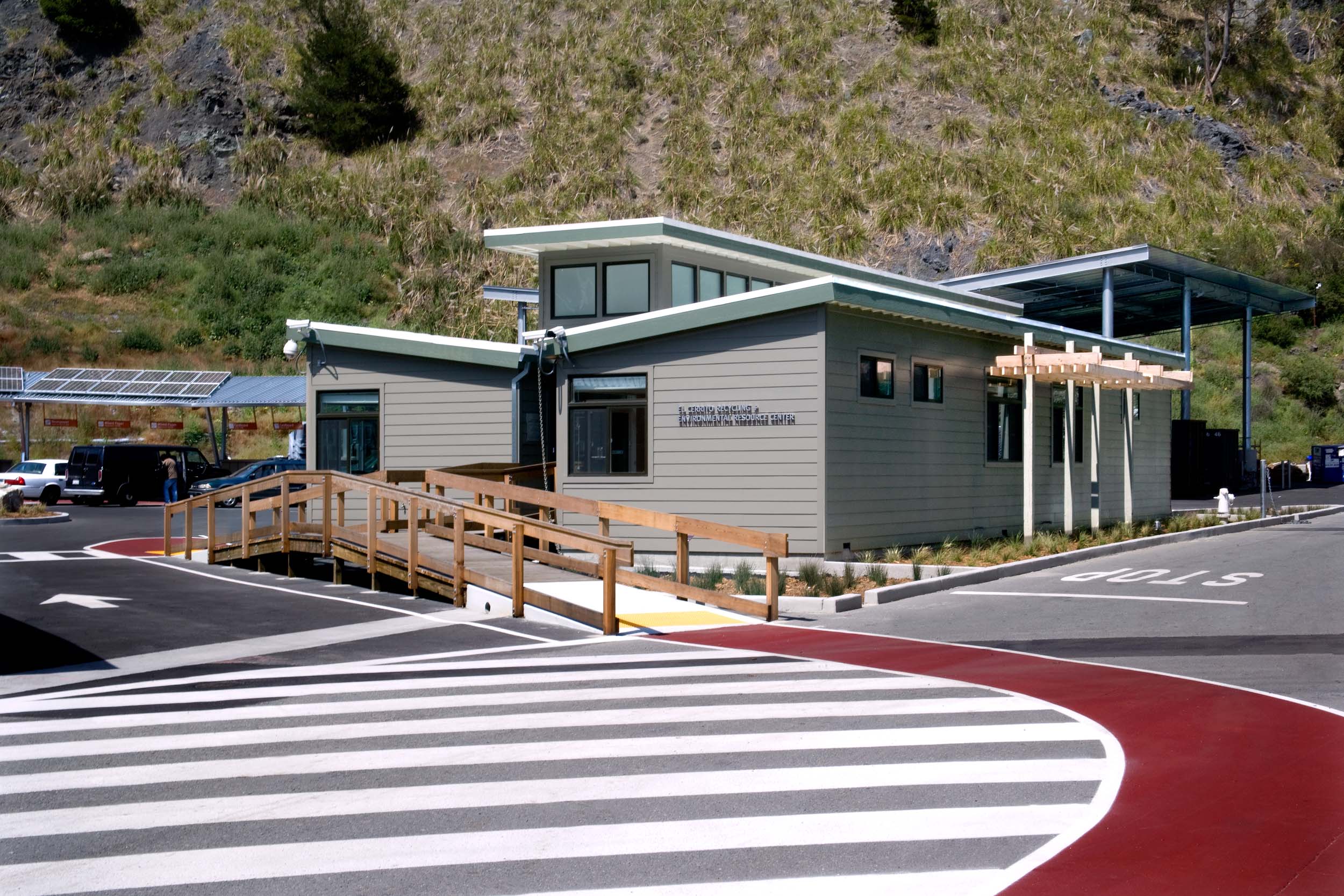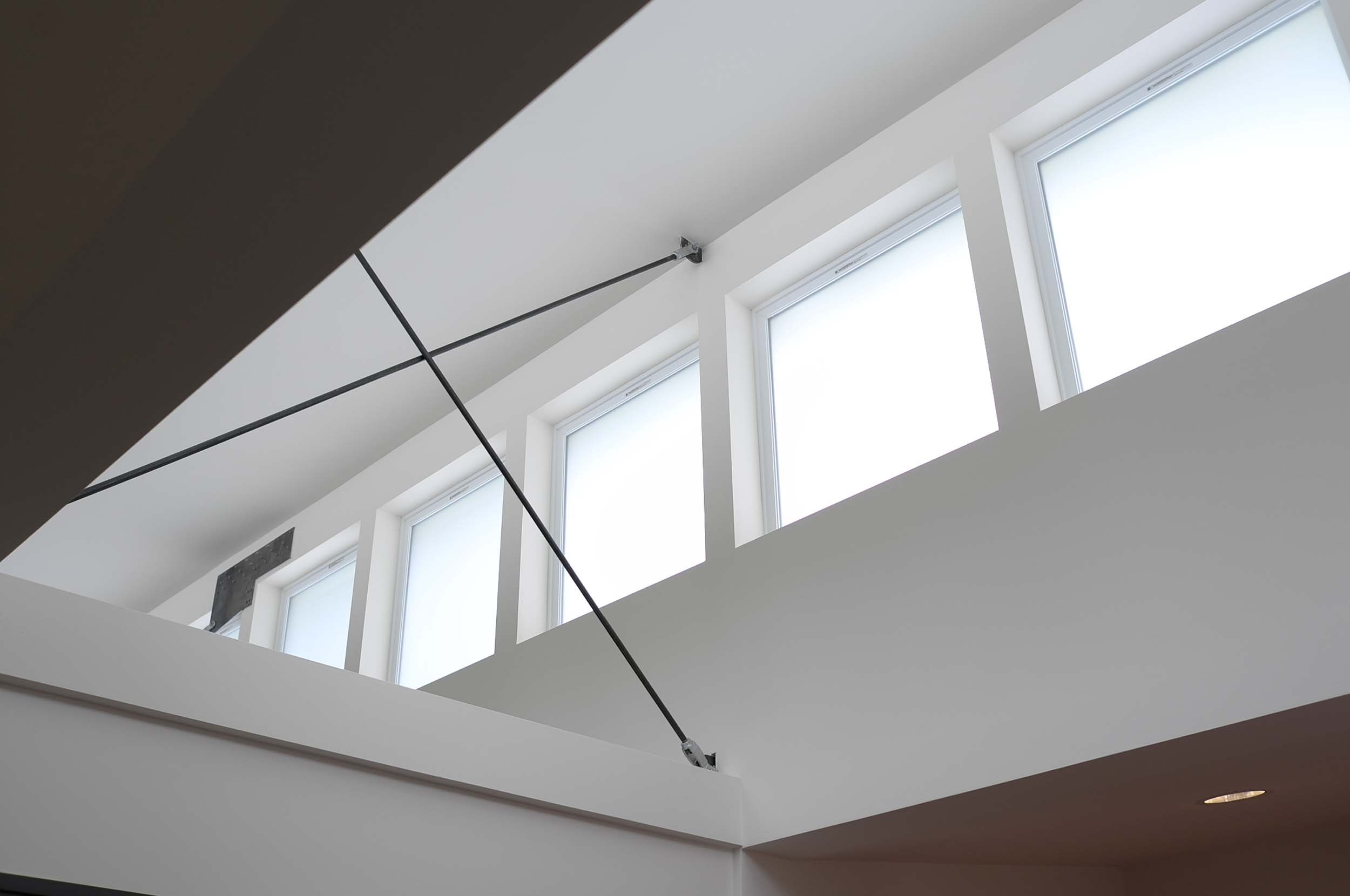EXPERTISE
El Cerrito Recycling and Environmental Resource Center
Completed in 2012, the well-loved El Cerrito Recycling Center was totally rebuilt to provide the community with a sustainability hub, a place to recycle a wide range of conventional and hard-to-recycle items, to exchange reusable items and to obtain information about other environmental issues and efforts. The new facility is a demonstration project for net-zero waste, restoration and regeneration. The $3.5 million center serves an average of 400 visitors a day with structures set in a circular plan to safely separate operations and visitors’ paths of travel.
SERVICES
• Predict and evaluate illumination levels and light distribution
• Predict and analyze luminance gradients and glare potential
• Analyze thermal and energy use implications of daylighting design
• Design and evaluate daylighting to exhibition and curatorial performance criteria
• Predict energy savings from daylight harvesting
• Coordinate daylighting and electrical lighting design
• Post-occupancy HDRI analysis of luminance and visual comfort
See examples of our Daylighting Projects →
• Analyze visual performance of glazing alternatives
• Evaluate advanced glazing applications, including light redirecting glass and internal shading systems
• Predict and evaluate thermal performance of curtain wall systems
• Predict occupant comfort conditions for curtain wall alternatives
• Identify and coordinate value engineering tradeoffs for integrated high-performance facades
See examples of our Glazing Selection Projects →
• Analyze site conditions for solar access and shade potential
• Design sun control and glare control alternatives for local skies and climate conditions
• Evaluate shade alternatives for visual and thermal comfort
See examples of our Shading Design Projects →
• Simulating annual building energy use at all stages of design process
• Developing early energy use parametrics to identify energy saving opportunities in design alternatives
• Developing suites of energy strategies to reconsider conventional approaches to building energy use
• Comparison of mechanical strategies and HVAC systems in terms of energy use
• Green building certification
• Quantification of energy cost
• Future weather energy simulations
See examples of our Energy Modeling Projects →
• Quantify solar and wind potential
• Identify and size appropriate alternative energy sources including photovoltaic cells, wind turbines, and fuel cells
• Coordinate location and installation issues with the design team
• Identify renewable energy that can be sourced through public utilities and renewable energy vendors
See examples of our Renewable Energy Projects →
• Strategically identify and locate the path of ventilating air
• Quantify the available wind on site in terms of direction, velocity and patterns of availability
• Size and locate openings for incoming air and exhaust
• Coordinate the mechanical system with natural ventilation as an operating protocol
See examples of our Natural Ventilation Projects →
See examples of our Zero Energy Building Projects →
Loisos + Ubbelohde worked with the architect and design-build contractor to win the commission competitively and deliver a LEED Platinum facility. L+U provided detailed daylighting, shading and energy analysis as well as management of the LEED certification process. With an initial 10 kilowatts of solar power, the Center powers the daylighted administration building and approximately 30% of site energy needs. An additional 10kW array is planned to cover the full facility energy needs on site. Rainwater from the roof of the large operational structure is captured and stored in an 11,000 gallon tank to flush toilets and irrigate native plant gardens. Rainwater from the site is filtered through natural bioswales to remove and mitigate pollution before the water enters the storm water system.
AWARDS
2012 Merit Award, Design Build Institute of America-Western Pacific Region
2012 USGBC LEED Platinum
Project Details
LOCATION: El Cerrito, CA
ARCHITECT: Noll & Tam Architects
Status: Occupied, 2012
Photography: David Wakely




