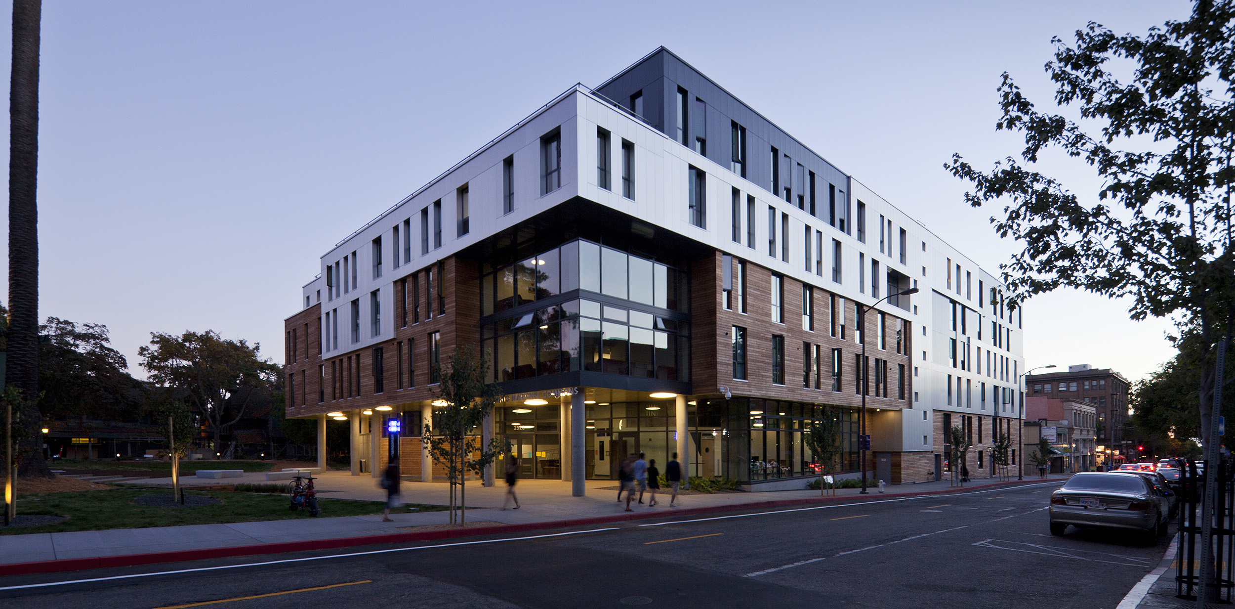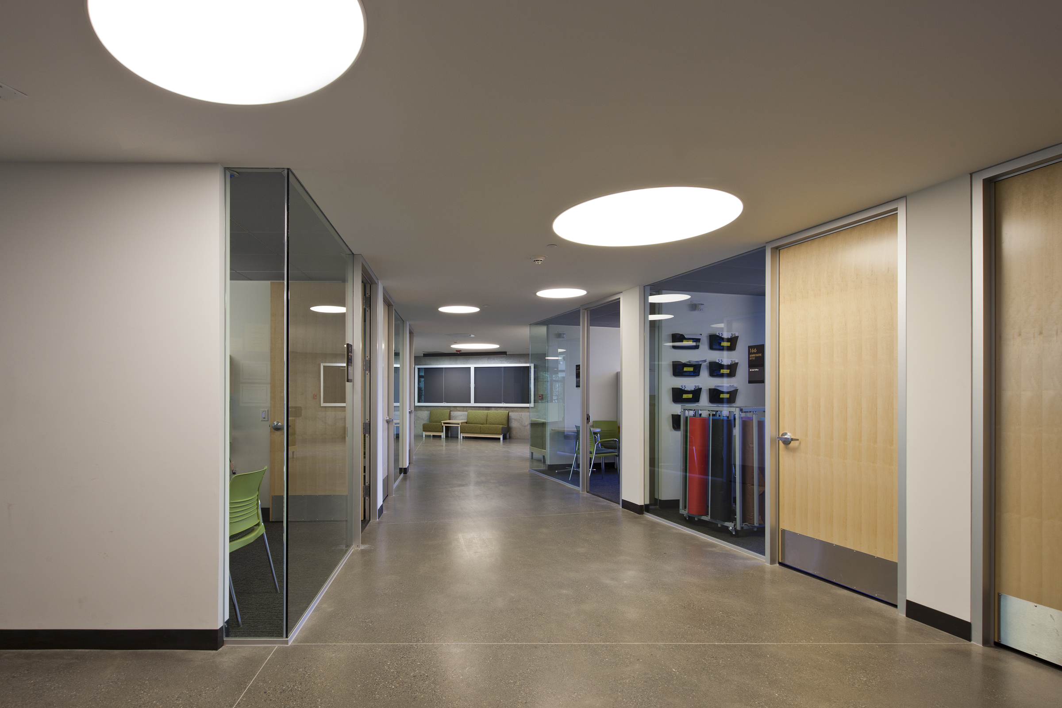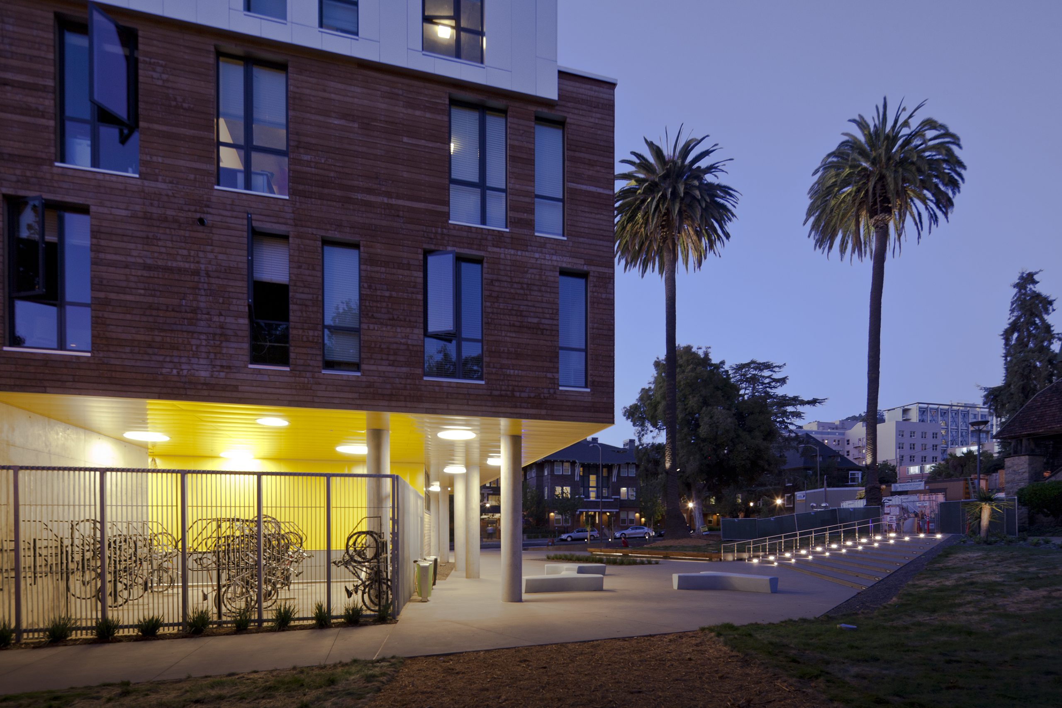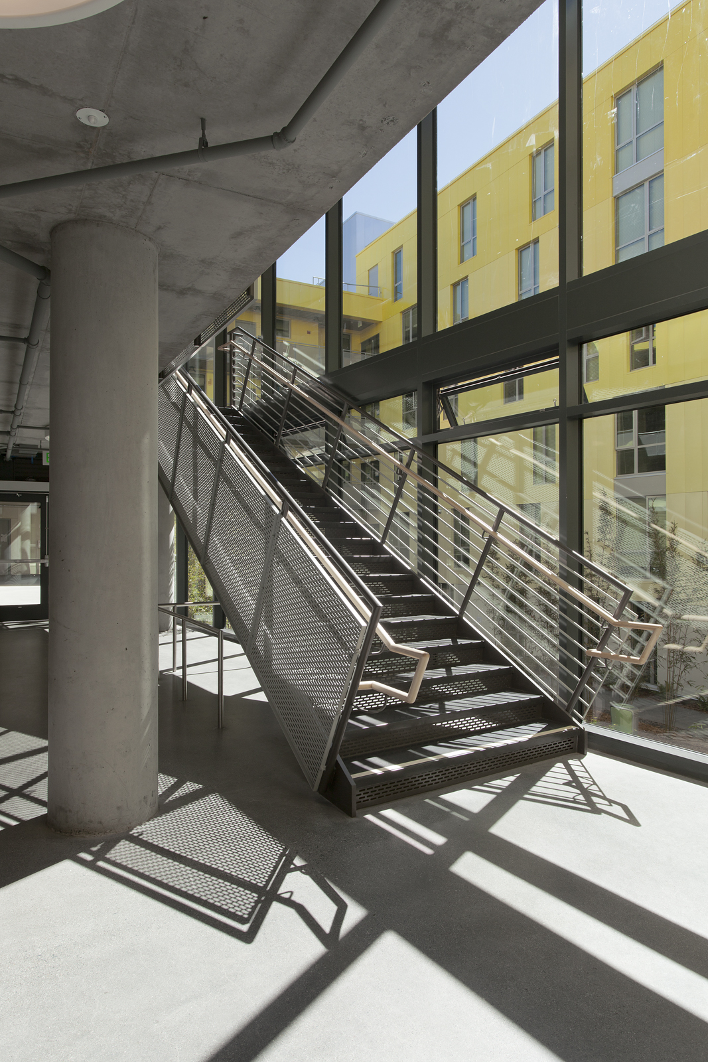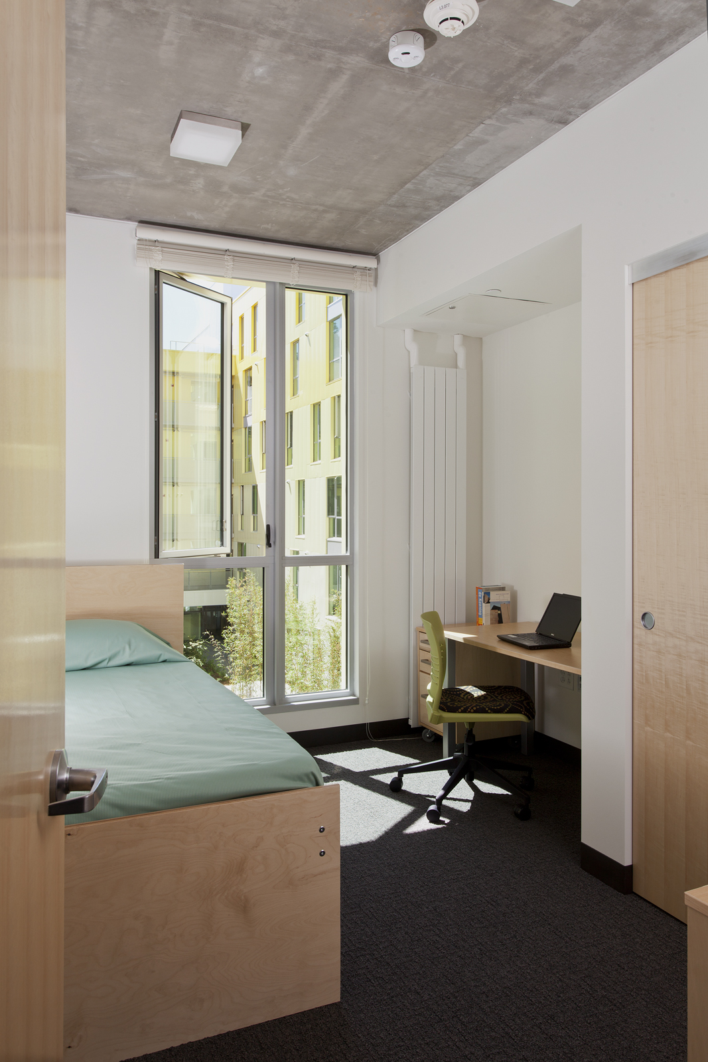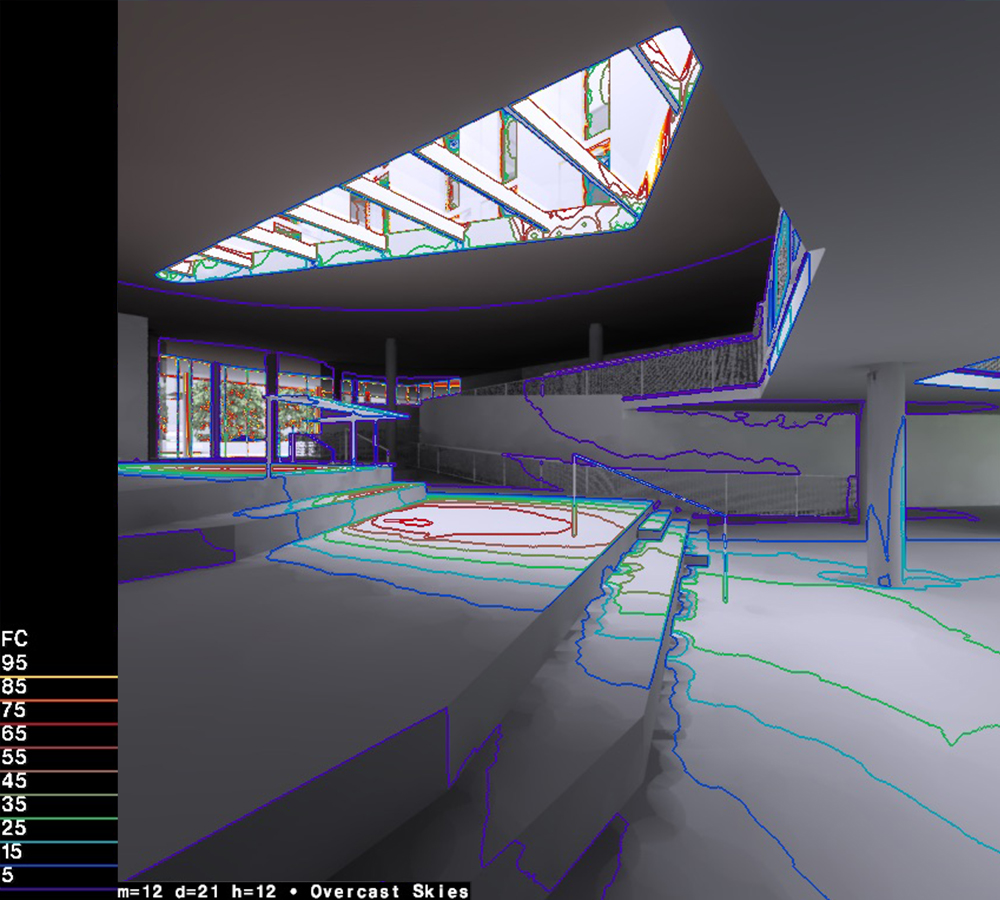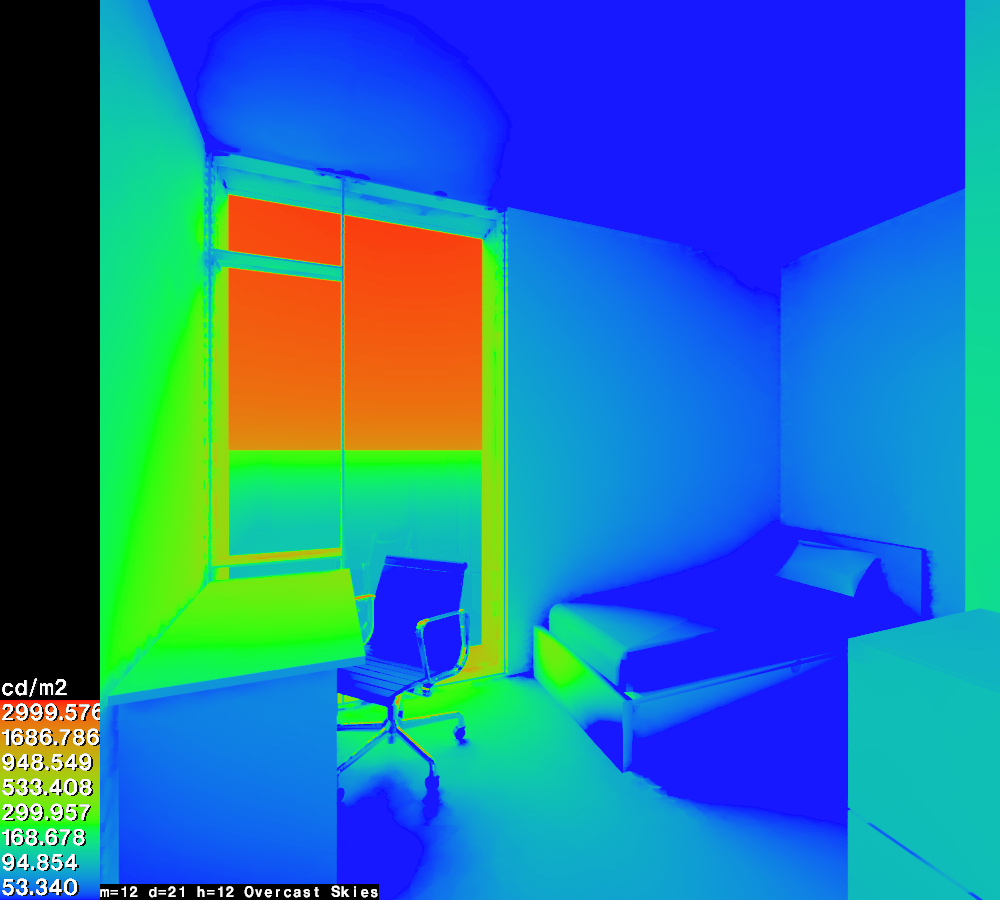EXPERTISE
Maximo Martinez Commons
This 6-story, 416-bed residence hall includes centers for academic and residential life at UC Berkeley. The building plan snakes around significant historic trees on the site creating a new connection from the park on the southwest to the central campus to the northeast. Loisos + Ubbelohde provided a lighting design that begins with daylighting, calibrating windows and skylights with sophisticated electrical lighting dimming controls to produce a high-quality, high-performance luminous environment. Electric lighting choreographs a welcoming landscape and building environment that delivers low power densities, pedestrian safety, clear wayfinding and respect for surrounding historic buildings and trees.
SERVICES
• Predict and evaluate illumination levels and light distribution
• Predict and analyze luminance gradients and glare potential
• Analyze thermal and energy use implications of daylighting design
• Design and evaluate daylighting to exhibition and curatorial performance criteria
• Predict energy savings from daylight harvesting
• Coordinate daylighting and electrical lighting design
• Post-occupancy HDRI analysis of luminance and visual comfort
See examples of our Daylighting Projects →
• Specify luminaires, sources and layouts for electrical lighting
• Provide accurate renderings of lighting for evaluation
• Provide illumination levels for design evaluation as well as code requirements
• Provide lighting controls narrative and diagrams
• Arrange desk-top, lighting lab and/or in-situ mockups as appropriate to the project
• Provide aiming and lighting control observation
• Design custom fixtures
• Provide LEED credit documentation for lighting credits
See examples of our Lighting Design Projects →
A view from the second floor in the central concourse looking into the daylit common area below.
The main concourse connects the Channing Way entrance with the interior courtyard.
Sensitive to the historic buildings and trees, the electric lighting takes its cue from the architectural design and seamlessly transitions from outside to inside, defining a public path through a sloping concourse with a playful palette of circular fixtures. The round luminaires complement the informal nature of the architecture, defining loose zones of space and light to encourage spontaneous social encounters. Pendant drops and fixture output are calibrated to provide focused highlights amidst an even, ambient glow. The size, mounting condition, and control strategy for the round luminaires were calibrated to establish a spatial and luminous topology that would reinforce but not coincide directly with the architecture. The deceptively simple design entailed 36 different variations on the round fixture type.
Circulation areas are lit by round fixtures to assist in wayfinding.
Round fixtures denote public areas.
In the lobbies, the round fixtures hang from the ceiling but as the concourse transitions into the academic center they recess into a dropped ceiling. To aid wayfinding and provide a unique character along the public path, a contrasting vocabulary of custom-designed linear fixtures was used in the academic center’s offices, computer labs, and classrooms.
U C Berkeeley RSSP, EHDD, Loisos,
Operating in California under the most stringent energy code in the nation, we conducted a broad search for next-generation lighting technologies in order to minimize energy use and maintenance costs while adhering to the modest budget. At a time when LED fixtures were just coming on the market and had not reached widespread adoption, we specified a combination of LED, ceramic metal halide, fluorescent, and compact fluorescent sources. The resultant design balances the need for a safe, welcoming night-time environment with a high-quality, low-energy luminous environment.
Daylit stair facing the courtyard.
Daylit dorm room with view to courtyard.
Early design phase simulation of main concourse with isolux contours showing Illuminance.
Luminance false color rendering of dorm room.
Due to tight fiscal and energy budgets, we were strategic about the deployment of lighting control systems. Using simulations of daylight autonomy we tailored the control strategies to the program, spatial condition, and daylight availability. This approach not only conserved capital cost but lowered ongoing maintenance and energy costs by 67%. The payback for the control systems is just 2.6 years. The control system uses a network of digitally addressable components including ballasts, controls, and sensors. This allowed for a topology-free network that simplified installation and will allow for future flexibility.
Project Details
LOCATION: Berkeley, CA
ARCHITECT: Behnisch Architects
Executive Architect: EHDD
Area: 114,000 sf
Status: Occupied, 2012
Photo Credit: Russell Abraham
