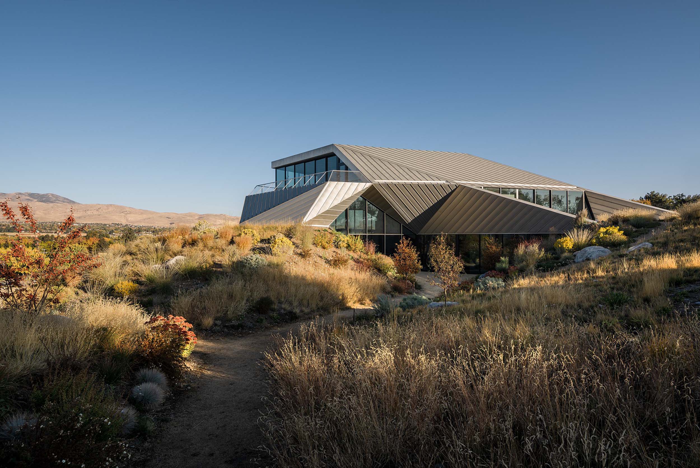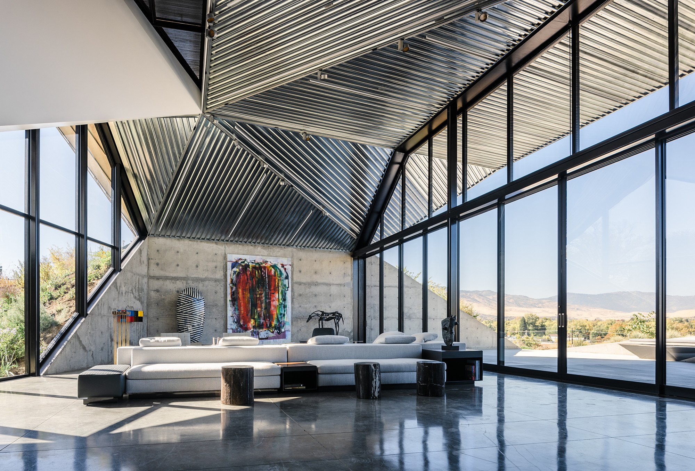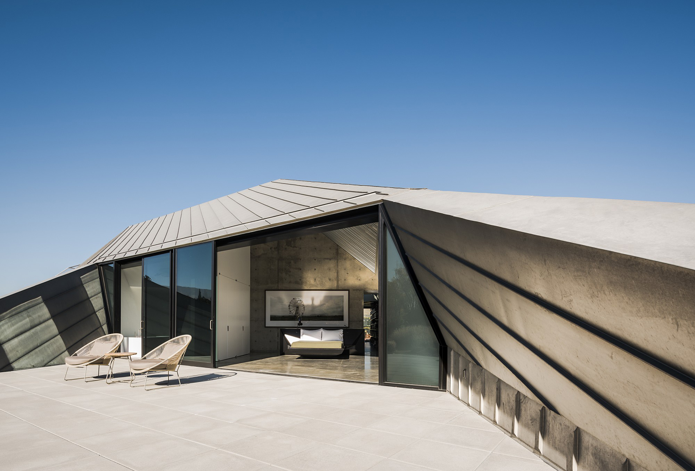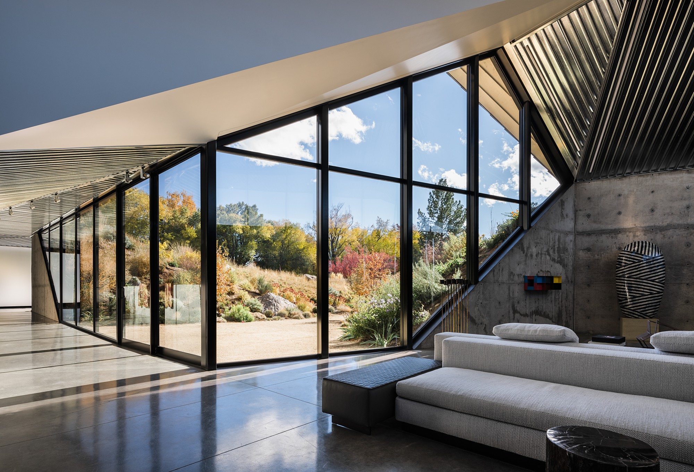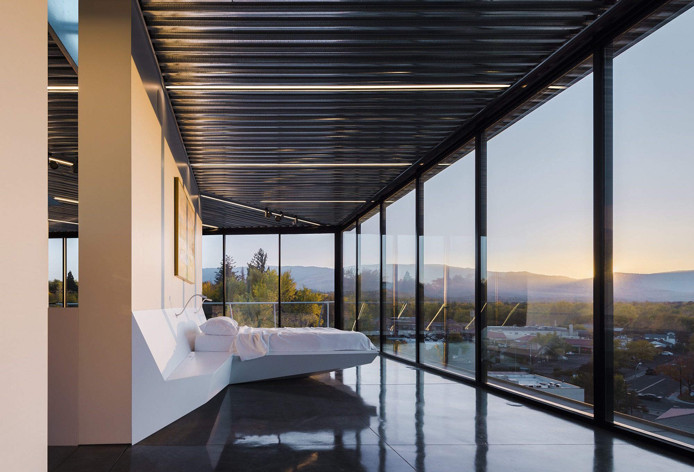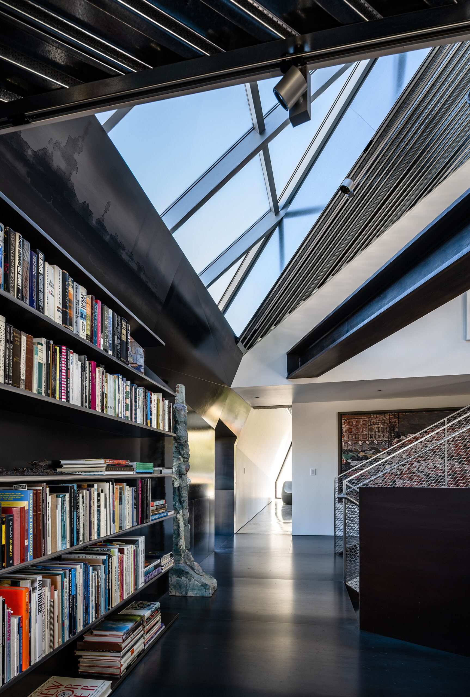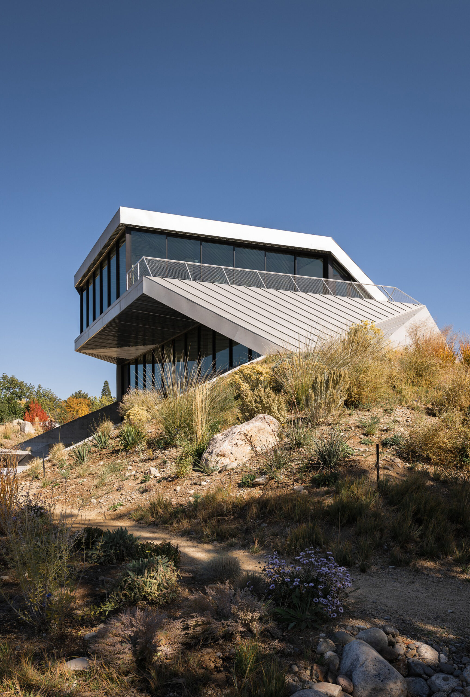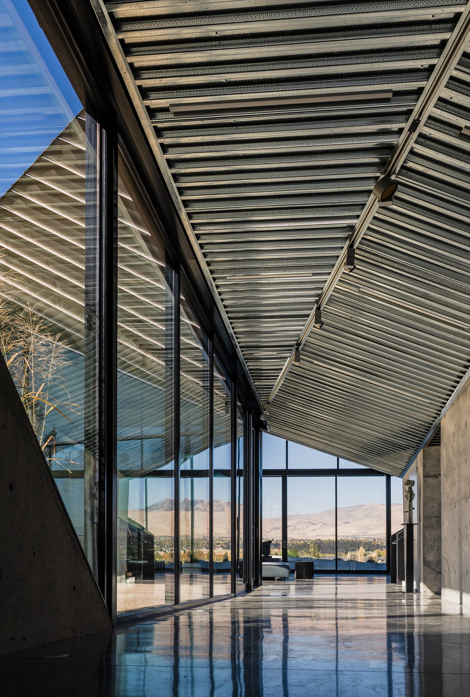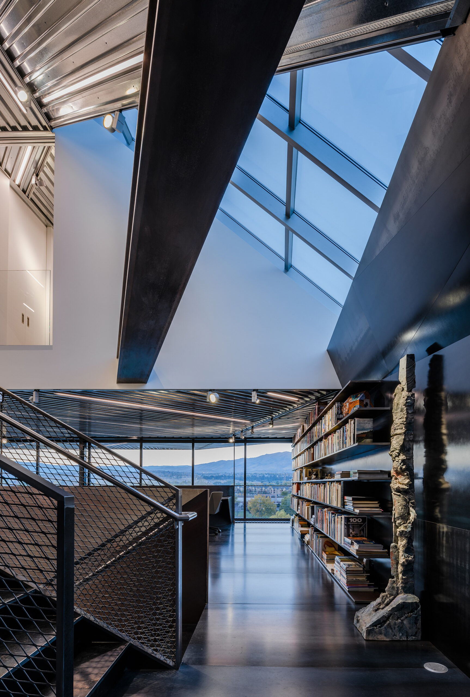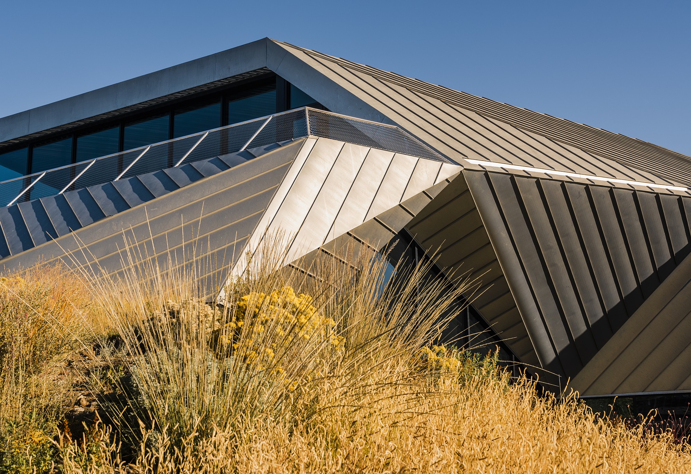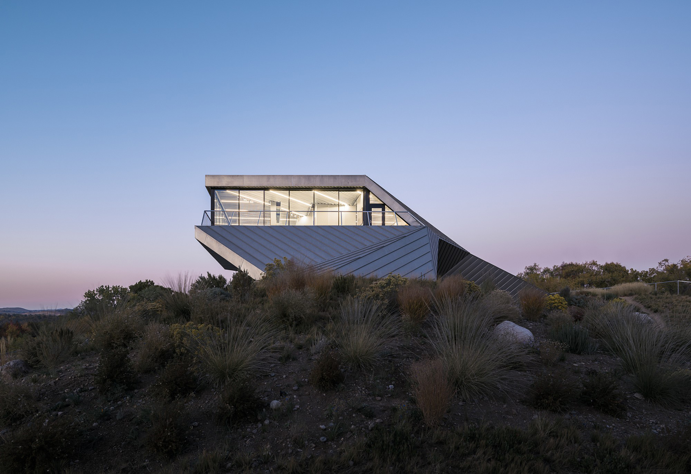Shapeshifter
In the desert mountain landscape of Reno, two art collectors requested a house that embodies contemporary art and is of the American West. The architects treated the ground as a fluid material with the house emerging as a multifaceted building with flowing spaces.
SERVICES
• Predict and evaluate illumination levels and light distribution
• Predict and analyze luminance gradients and glare potential
• Analyze thermal and energy use implications of daylighting design
• Design and evaluate daylighting to exhibition and curatorial performance criteria
• Predict energy savings from daylight harvesting
• Coordinate daylighting and electrical lighting design
• Post-occupancy HDRI analysis of luminance and visual comfort
See examples of our Daylighting Projects →
• Analyze visual performance of glazing alternatives
• Evaluate advanced glazing applications, including light redirecting glass and internal shading systems
• Predict and evaluate thermal performance of curtain wall systems
• Predict occupant comfort conditions for curtain wall alternatives
• Identify and coordinate value engineering tradeoffs for integrated high-performance facades
See examples of our Glazing Selection Projects →
• Analyze site conditions for solar access and shade potential
• Design sun control and glare control alternatives for local skies and climate conditions
• Evaluate shade alternatives for visual and thermal comfort
See examples of our Shading Design Projects →
• Annual hour-by-hour simulations of thermal conditions inside the building without mechanical systems
• Parametric analysis of the role of each building component in providing thermal comfort and autonomy
• Design recommendations for achieving greater thermal comfort and greater energy autonomy
See examples of our Thermal Comfort Projects →
Views out towards the landscape become part of this form, framing the desert garden and mountains beyond. Loisos + Ubbelohde provided consulting on sustainable strategies, including shading, construction assemblies, glazing, daylighting, and lighting.
AWARDS
2018 The Chicago Athenaeum American Architecture Awards
2015 AIA San Francisco Unbuilt Design Citation Award
Project Details
LOCATION: Reno, NV
ARCHITECT: Ogrydziak Prillinger Architects
Status: Occupied, 2017
Area: 5,900 sf
Photography: Joe Fletcher
