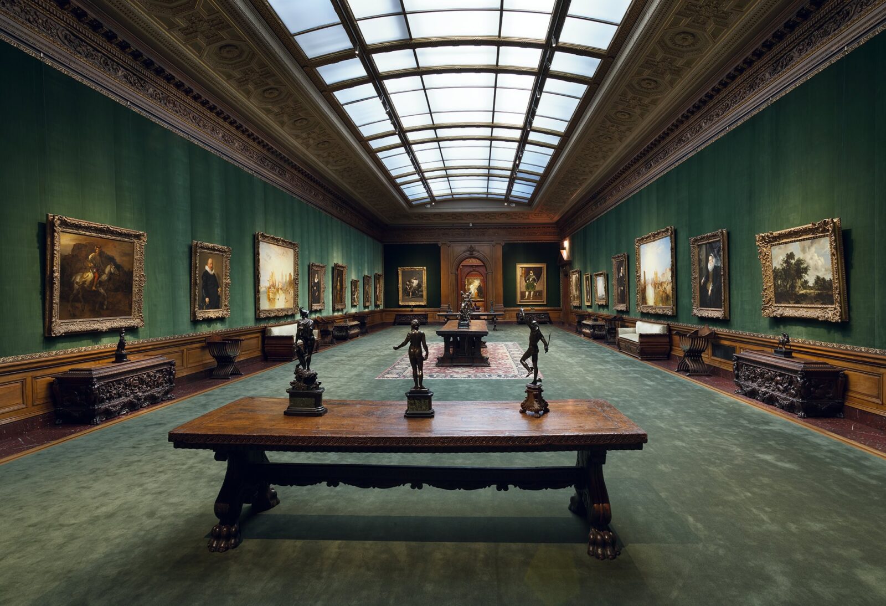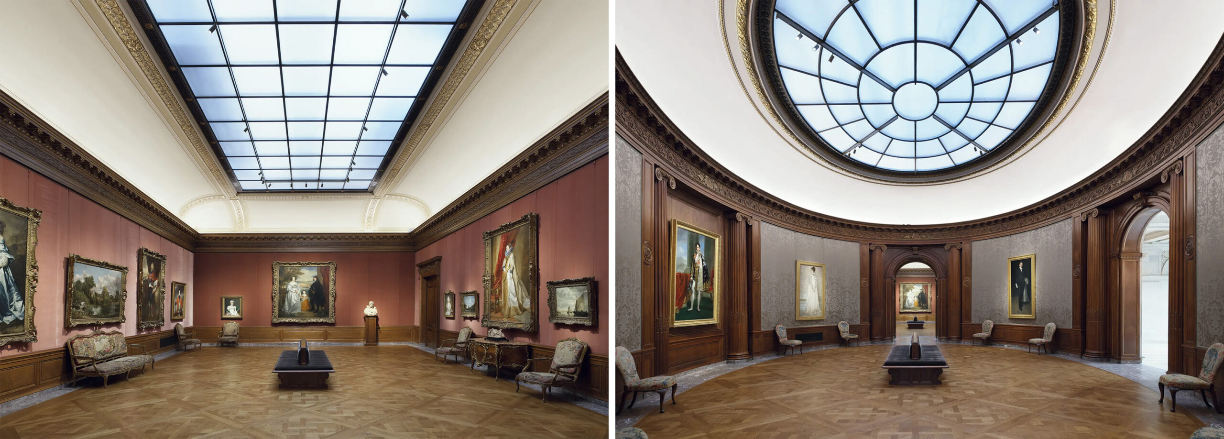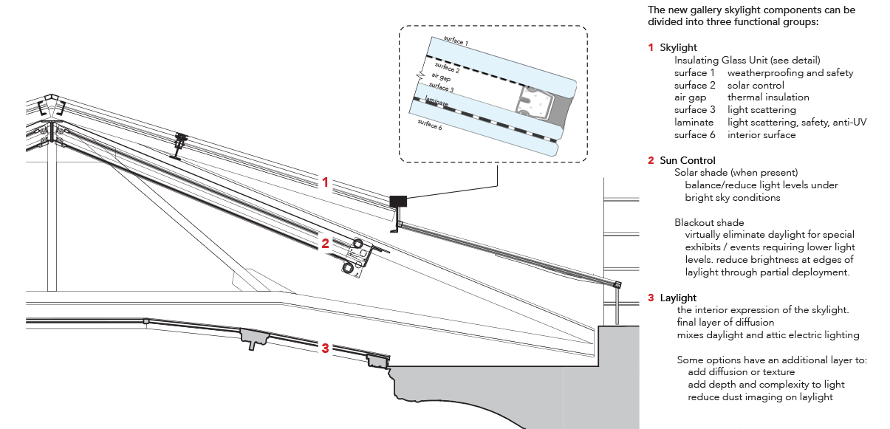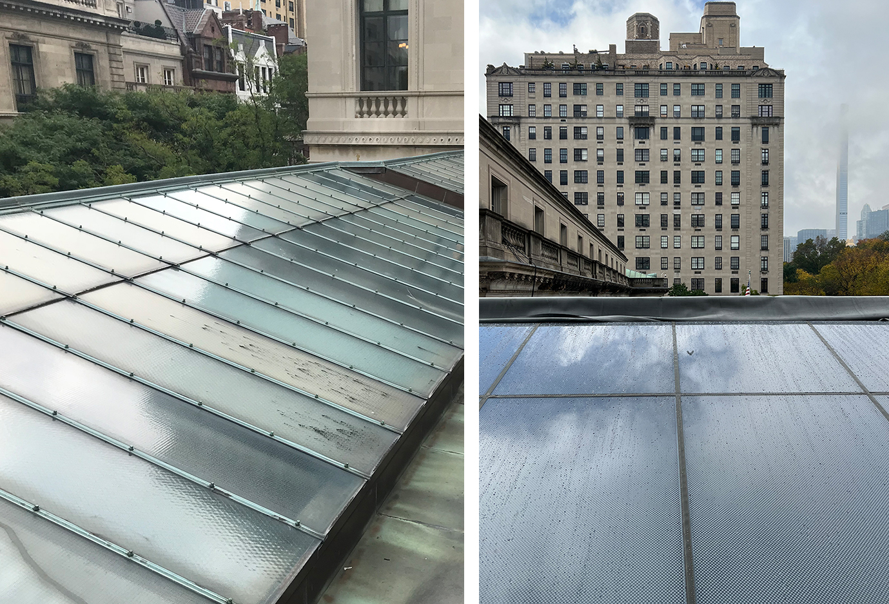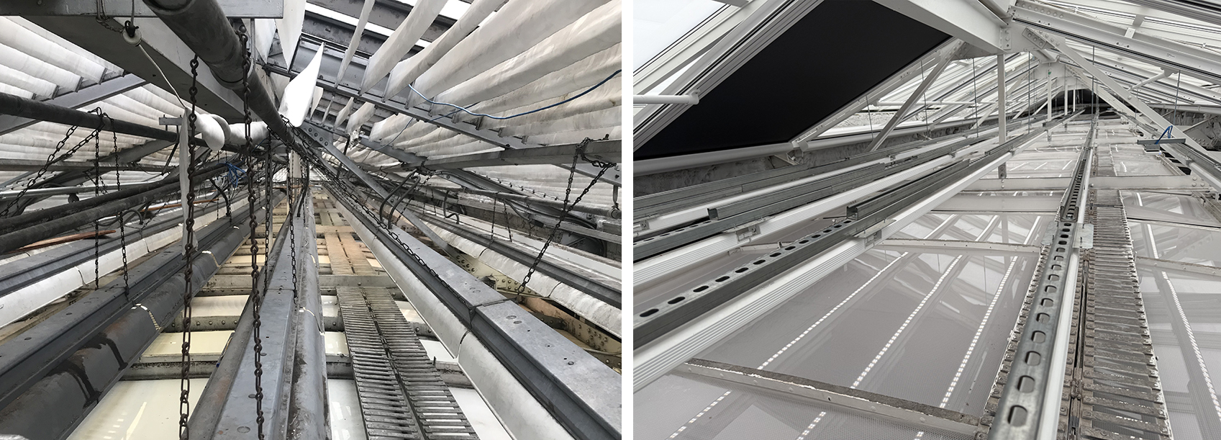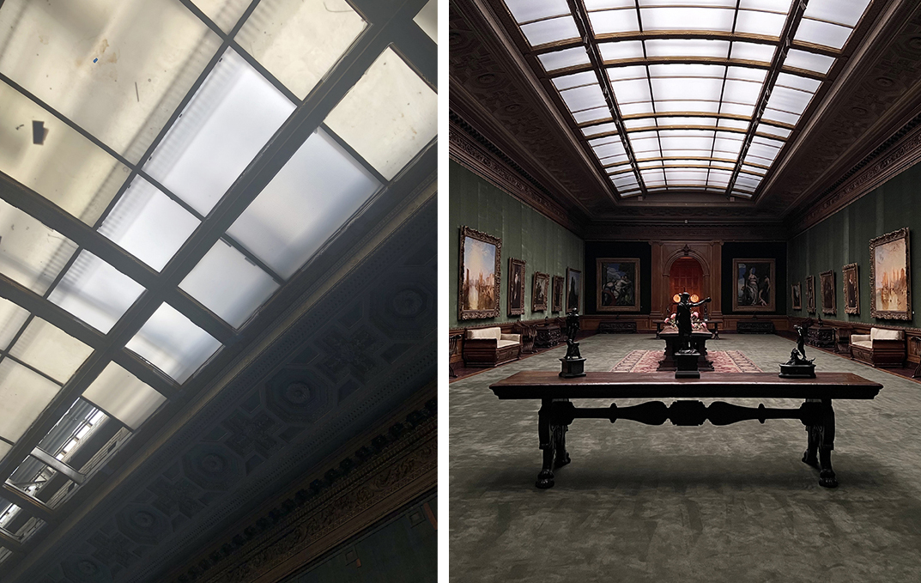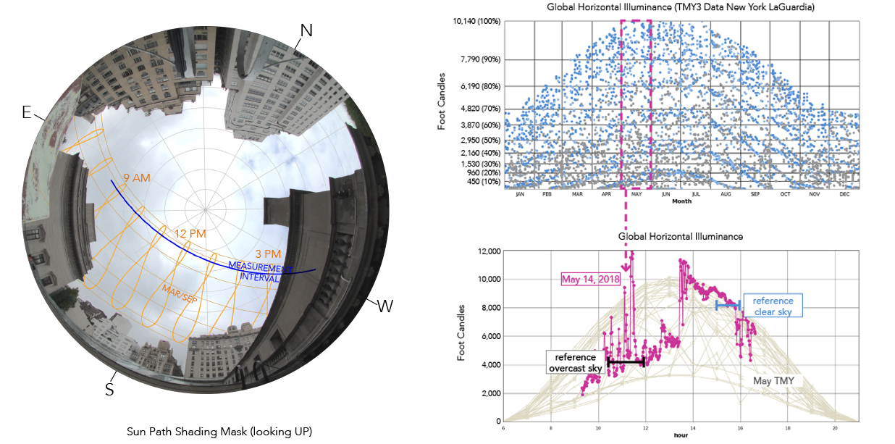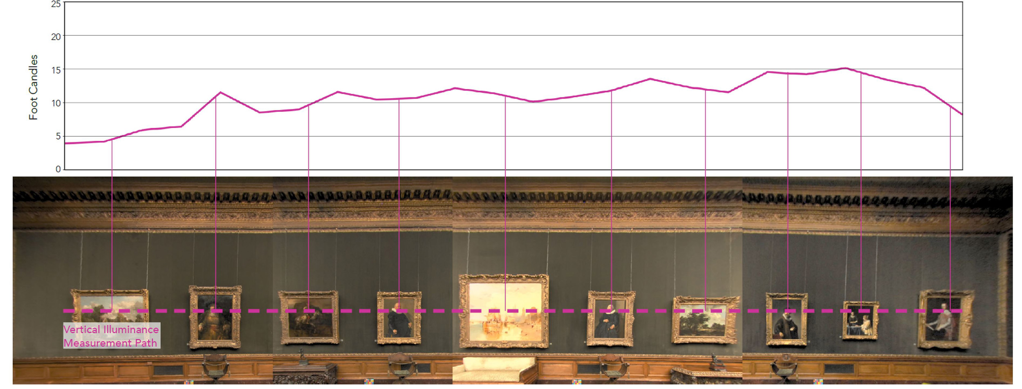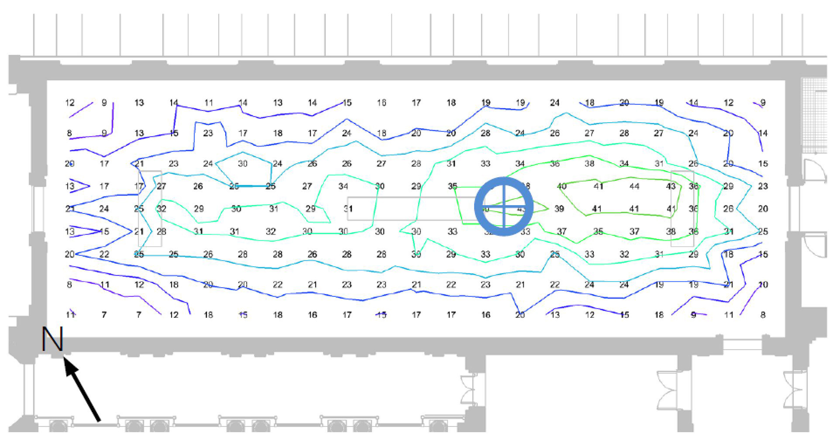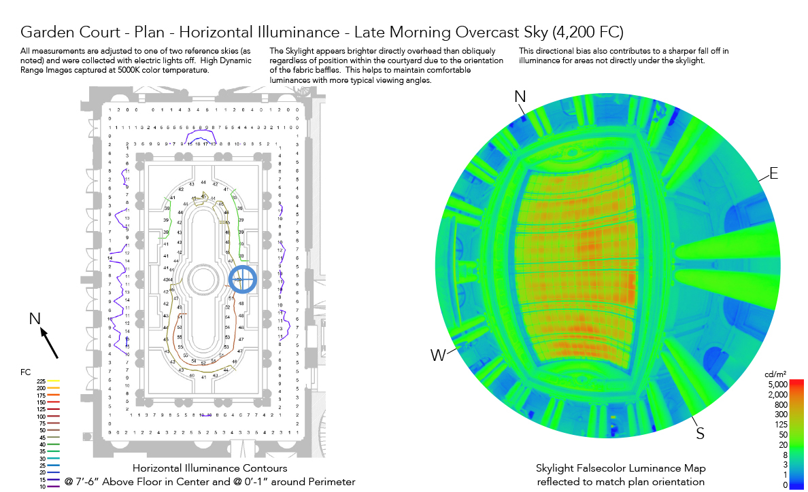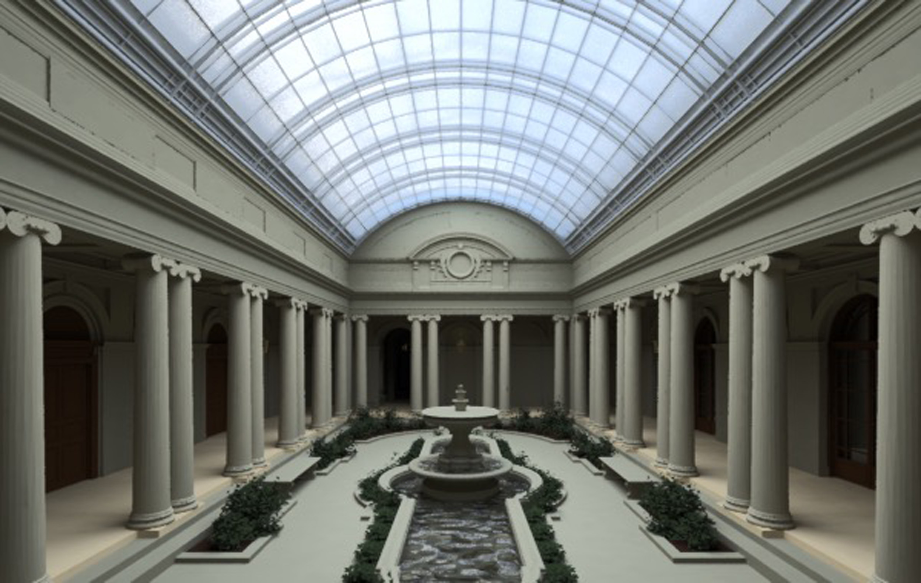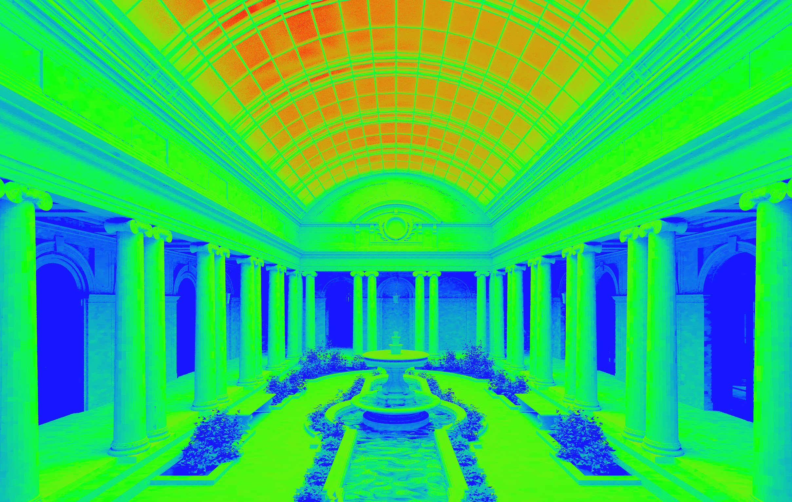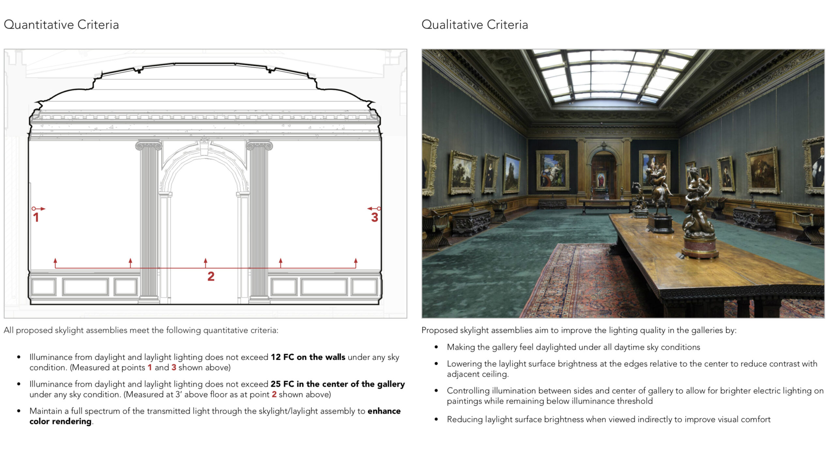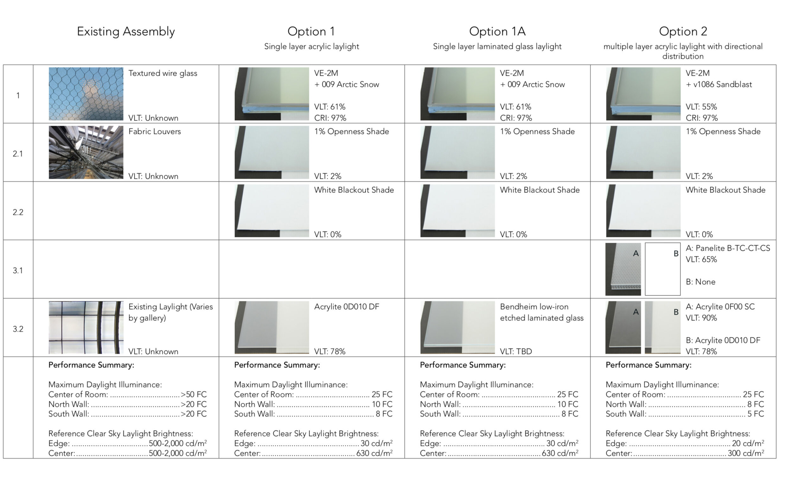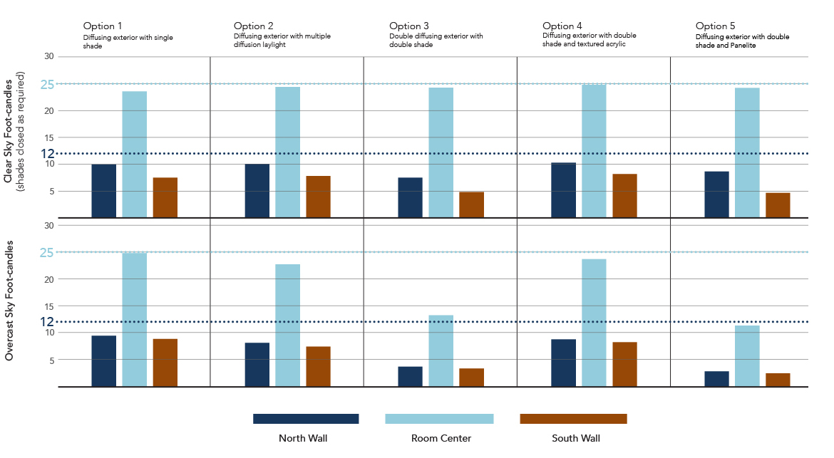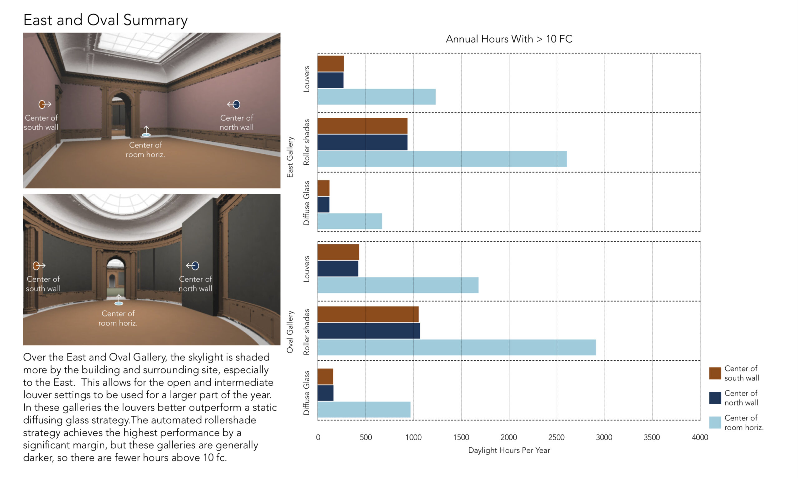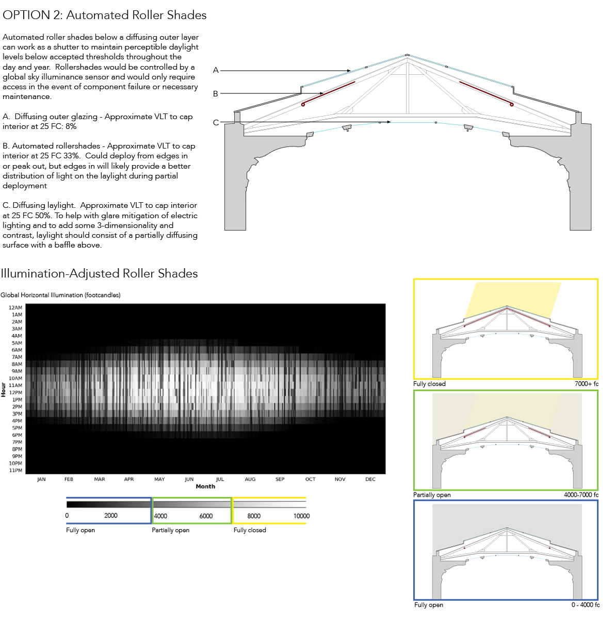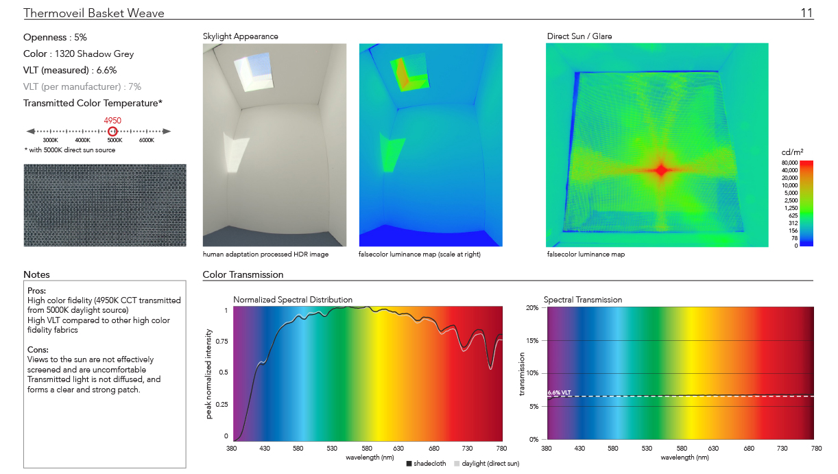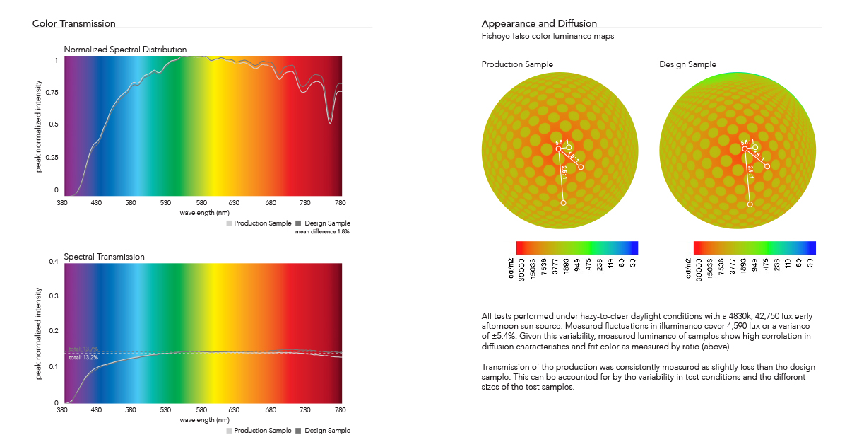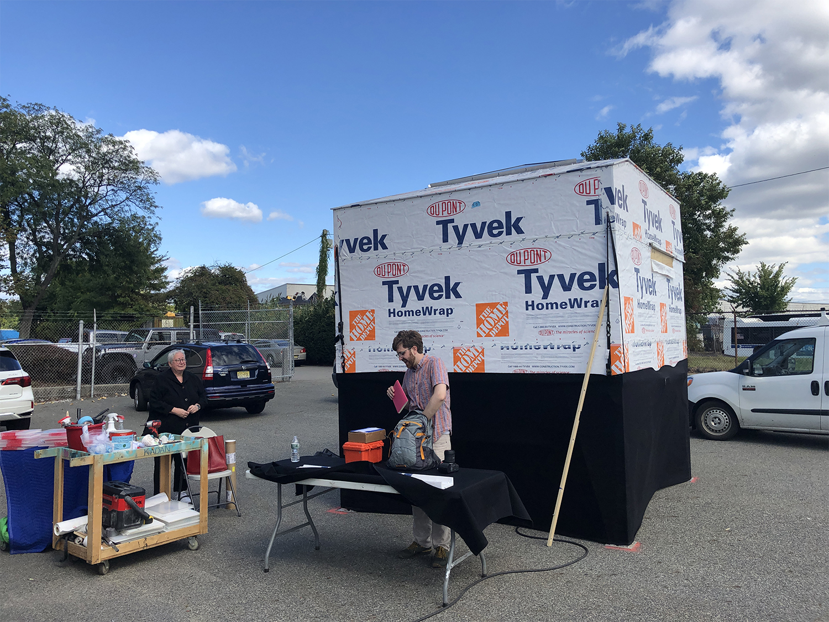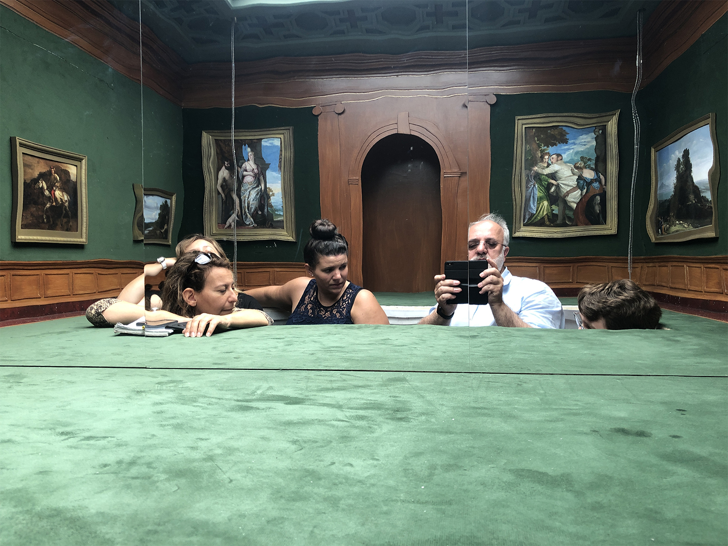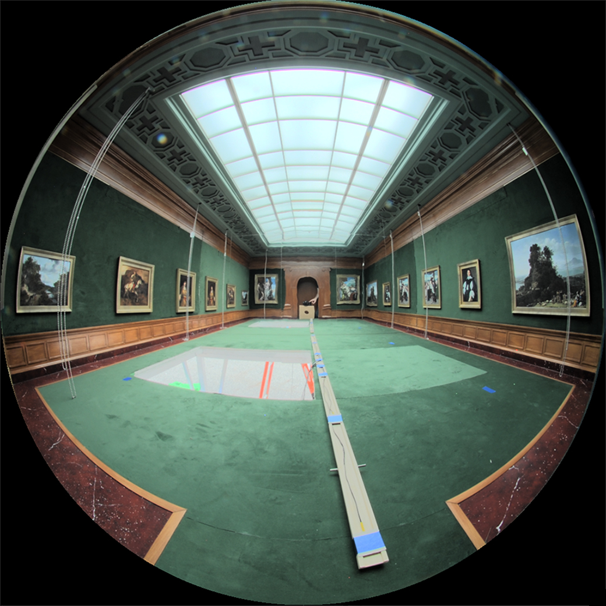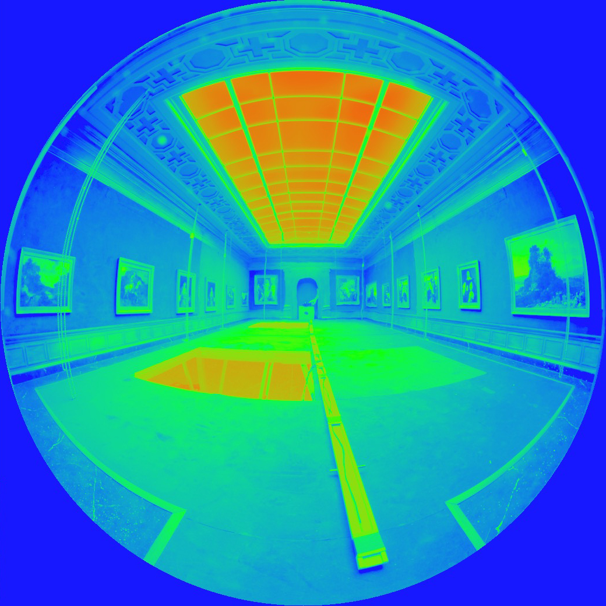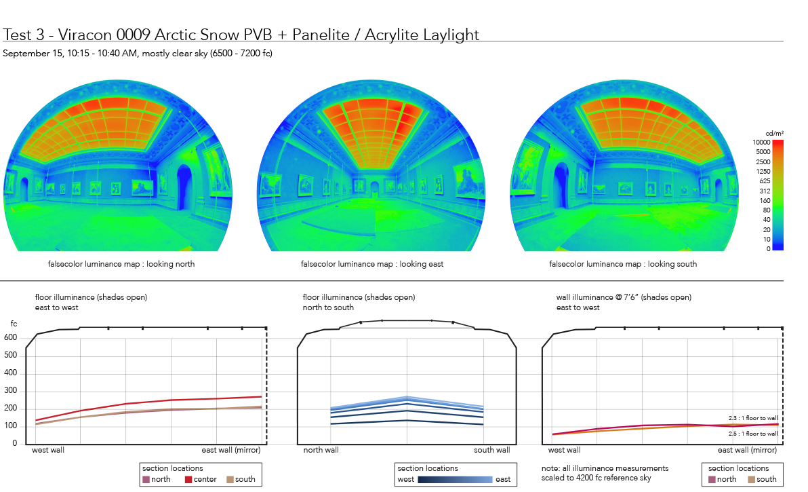EXPERTISE
The Frick Collection
The expansion and enhancement of The Frick Collection, by Selldorf Architects, Design Architects, with Beyer Blinder Belle as Executive Architects is the first comprehensive renovation of The Frick Collection since the 1930’s. This major restoration and expansion adds exhibition, conservation, administration, and education spaces to one of the most beloved art museums in New York City. The West Gallery, Oval Room, and East Gallery that display paintings by Rembrandt, Turner, Whistler and many others, feature large skylights dating from 1914 and 1935. In renovating the skylights, the essential challenge was to deliver a controlled level of illumination to preserve the art while still maintaining the feeling of a daylit space. Loisos + Ubbelohde worked closely with the Frick staff and the design team to fully redesign the assembly of skylights, attic space, shading and laylights, resulting in controlled daylight meeting strict curatorial standards in daylighted galleries.
As The Frick Collection describes the intentions of the retrofit: “Visitors will continue to experience the museum’s main-floor galleries as they have for decades. These spaces have been carefully preserved to honor their historic character and to maintain The Frick Collection’s intimate settings for current and future generations. Thanks to new skylights and greatly improved LED lighting, the public may enjoy a better viewing experience of the collection throughout all of the main-floor galleries.”
Historic West Gallery with new skylight assembly. Photo by Joseph Coscia, Jr.
East Gallery (left) and Oval Room (right) after renovation. Photos by Joseph Coscia, Jr.
SERVICES
• Predict and evaluate illumination levels and light distribution
• Predict and analyze luminance gradients and glare potential
• Analyze thermal and energy use implications of daylighting design
• Design and evaluate daylighting to exhibition and curatorial performance criteria
• Predict energy savings from daylight harvesting
• Coordinate daylighting and electrical lighting design
• Post-occupancy HDRI analysis of luminance and visual comfort
See examples of our Daylighting Projects →
• Analyze visual performance of glazing alternatives
• Evaluate advanced glazing applications, including light redirecting glass and internal shading systems
• Predict and evaluate thermal performance of curtain wall systems
• Predict occupant comfort conditions for curtain wall alternatives
• Identify and coordinate value engineering tradeoffs for integrated high-performance facades
See examples of our Glazing Selection Projects →
• Analyze site conditions for solar access and shade potential
• Design sun control and glare control alternatives for local skies and climate conditions
• Evaluate shade alternatives for visual and thermal comfort
See examples of our Shading Design Projects →
SPECIALTY SERVICES
In coordination with the architect and/or curator, we design the luminous environments for art.
- Inventory of Artwork and Conservation Requirements
- Review of Proposed Artwork Locations
- Physically Accurate Simulation or Physical Modeling of Predicted Daylight Conditions
- Performance Testing of Complex Shading and Glazing Assemblies
- Artwork Lux-hours Exposure for Conservation
- Light Distribution and Brightness for Visual Comfort
- Dynamic Shading Controls Recommendations
- Supervision of Full Scale Glazing and Shading Mockups
- Light Level Commissioning
Daylight is delivered through skylight glass to an attic space originally fitted with solar-control linen blinds. Laylights below form the luminous ceiling of the gallery. This arrangement, traditional in skylit buildings before World War II, works as an integrating chamber for daylight delivery to the gallery below. The daylighting in these historic galleries suffered over the years from the early technologies of skylights. The original glazing in the galleries was wired, textured glass. The attic contained sagging linen blinds, a surfeit of obsolete lighting fixtures, catwalks, paint colors and mechanical equipment, all of which blocked the daylight in irregular patterns. Aging laylights added additional degradation of the daylight coming through the system.
Sectional diagram of skylight assembly retrofit
The goal of the retrofit design was to develop a high-performance assembly for daylight delivery and then address integration of daylight and electrical lighting. We worked in collaboration with the full design team, including Arup on the skylight glazing specification and L’Observatoire on the lighting integration strategy. As developed with The Frick Collection conservation staff and the architects, the daylighting goal was to deliver a maximum of 12 footcandles (fc) of daylight to the walls of the galleries where the art is hung and no more than 30 fc of daylight to the center of the room. These limits apply throughout the year and under all sky conditions. The new skylight glazing, motorized shading, and laylights meet these goals, as well as providing additional upgrades in performance. New energy-efficient systems are designed to protect from the elements, remove condensation, and block ultraviolet light. The skylight replacements are partially funded by a grant from the Helen Frankenthaler Foundation through the Frankenthaler Climate Initiative (FCI), a pioneering grantmaking program that provides visual arts institutions with support to address climate change.
Electrical lighting aimed from the laylight structure strategically increases the art lighting to a maximum of 25 fc, with the effect of making the art bright against the background of the green velvet wall. On days when the daylight is very low, such as cloudy days in the winter, additional lights above the laylight supplement the ambient lighting provided by the daylight. The galleries benefit from improved color rendering and the reduction of glare while maintaining the unique quality of the historic skylit galleries.
The modern skylight glass was specified to allow no more than a 15% transmission of the available daylight through a series of layers that filter light levels while blocking solar radiation and UV. This produces a diffuse daylight brought into the attic.
Existing skylight (left) and skylight with new glass installed (right)
The attic and interior structure were painted white to further diffuse the daylight that enters. The linen blinds were replaced with contemporary woven motorized roller shades. These can be set at fully open, 25% closed, 50% , and 75% closed with an accessible manual switch or programmed to open and close on schedule. The roller shade settings keep the illumination delivered the gallery walls at approximately 12 fc under very bright summer skies (blinds are closed), as well as dark winter overcast skies (blinds are completely open), and all variations of skies in between.
West Gallery attic space, before and after
The laylights were replaced with new diffusing acrylic panels that feature two specific treatments. First, there was concern with daylight reflections of the skylight off the paintings that could mask the top section of a painting. This was addressed with a darker scrim laid over the perimeter panels to reduce incident reflections. Second, to achieve both conservation standarfs on the walls and maintain an experience of a daylit gallery, the central panels of the laylights include a layer of a light-redirecting panels that directs the incident daylight down in the center of the room, controlling the spread of daylight to the art on the walls.
Laylight seen from below. Mock-up of new laylight material in situ with existing laylight being replaced (left). Laylight in West Galllery after renovation (right).
To establish baseline data for simulation and development, L+U performed on-site measurements of sky illuminance, site shading on the skylight exteriors, interior illumination levels vertically and horizontally, surface brightness, and material reflectances. Photographic documentation of existing interior and exterior conditions was also completed. The measurements and observations were then used to calibrate a 3D digital model of the galleries that could be used to simulate design alternatives for the retrofit design and specification.
Shading mask for West Gallery skylight (left) and sky conditions for typical weather data and measured on-site data (right)
Vertical illuminance in West Gallery from site measurements
Horizontal illuminance in West Gallery from site measurements
West Gallery material documentation including finishes and reflectance values (right)
Horizontal illuminance in Garden Court from site measurements (left) and HDR photograph of Garden Court laylight showing surface brightness (right)
Radiance simulation of Garden Court, human adaptation rendering
Falsecolor luminance map of Garden Court from Radiance simulation
“If you’re standing inside the West Gallery looking up, you’re actually seeing not the skylights but laylights, and sandwiched between the skylights and the laylights are a whole other system which you don’t see: artificial lights and shades that can be drawn to change the amount of light that enters at any point during the seasons. So we have spent a lot of time, in a combination of science and conservation, deciding what the optimal amount of light should be on our walls so we don’t have too much that could fade the materials, but we have just the right quality of a mixture of natural and artificial light. So ultimately our goal is to optimize the experience so the public can continue to enjoy our collections for generations.”
Ian Wardropper, Director of the Frick Collection 2011-2025
“Upgrading the Skylights at the Frick’s Historic Home”
Gallery Skylights Design Criteria
Once the digital model was calibrated against site measurements, we worked to identify options for skylight glazing, shading, and laylight glazing that could be combined to meet curatorial standards AND to deliver a sense of daylight. The alternatives identified drove an extensive set of parametric comparisons using simulations and physical models to understand both the quantitative and qualitative performance of the retrofit possibilities.
Gallery Skylight Assembly Options
Five assembly options that met the illumination performance goals were selected to further quantify illumination levels on the north wall, south wall and in the center of the room under bright clear skies and darker overcast skies. Similar analysis of the East Gallery and Oval Room used the simulation models to understand the comparative performance of diffuse glass, roller shades, and louvers for using shading to control the illumination levels in the galleries.
Comparative performance of skylight options
Radiance simulation used to predict annual illuminance on walls and floor in East Gallery and Oval Room
After an analysis of the impact of operable louvers in the attic for shading, roller shades were selected as the most appropriate technology to achieve the performance desired. The following analysis describes the location and goal of the roller shades as well as the strategy for adjusting them in response to available exterior illumination.
Automated roller shade location and deployment
Physical Daylight testing of potential shade cloth and glazing was performed in the Lighting Lab of the L+U office. A wide range of shade cloth fabrics was tested to quantify the color shift caused by the fabric. We were looking to balance the least color shift with an appropriate Visual Light Transmission (VLT).
For glazing, the final production sample was tested for color shift in transmission compared with the design sample. Both materials were specified and selected for a very high CRI (color rendering index) with care in the spectrum of the daylight transmitted to avoid shifting of colors as visitors view the paintings.
A final set of options for the skylight glazing, shade cloth, and laylight material were able to deliver the required illumination performance quantitatively. However, the options differed widely in terms of the visual experience. To judge the differences in the experience, and to confirm the quantitative simulation results, a ¼ scale model was constructed by Kaden Productions and set up for testing in an area with access to open sky in Secaucus, New Jersey. The model was constructed for multiple combinations of skylight glazing, shading and laylight glazing options to be assembled, measured, and observed by those attending.
Exterior and interior of West Gallery mockup built off-site and tested for skylight, shading, and laylight options
Up to 4 or 5 people could be inside the model at one time to experience the visual conditions of the resulting daylight. Testing days during the summer of 2020 allowed for architects, Frick Collection staff, L+U, L’Observatoire, and Arup to observe and discuss the results.
Interior of West Gallery mockup showing human adaptation and luminance mapping
Being able to observe the quality of daylight was critical for the decision to go forward with the glazing, shade cloth, and laylight options. The assembly selected produced both the quantitative performance required and the best feeling of daylight. Results from the testing confirmed the relative evenness of the daylight in section between north and south walls, as well as the ratio of center illumination to vertical wall illumination at 2.5:1.
Skylight IGU and laylight testing in mock-up
Post-occupancy measurements indicate that the exterior skylights and interior laylights deliver 3-4 times the level of daylight to the center of the gallery than to the walls as desired, with energy efficient glazing and minimal color shift. The shades are able to tune the daylight so the walls and paintings receive no more than 12 fc from daylight no matter the season or sky condition. This broad capacity of the shades to tune the galleries to the appropriate illumination levels under bright clear skies and dim overcast skies is the key to managing both the art conservation and the daylight experience of the galleries.
The Frick Collection, E 70th Street, NY. Photo by Nicholas Venezia
Project Details
LOCATION: New York, NY
ARCHITECT: Selldorf Architects
Executive Architect: Beyer Blinder Belle Architects
Status: Completed, April 2025
Area: 87,000 sf
Photography: Loisos + Ubbelode
