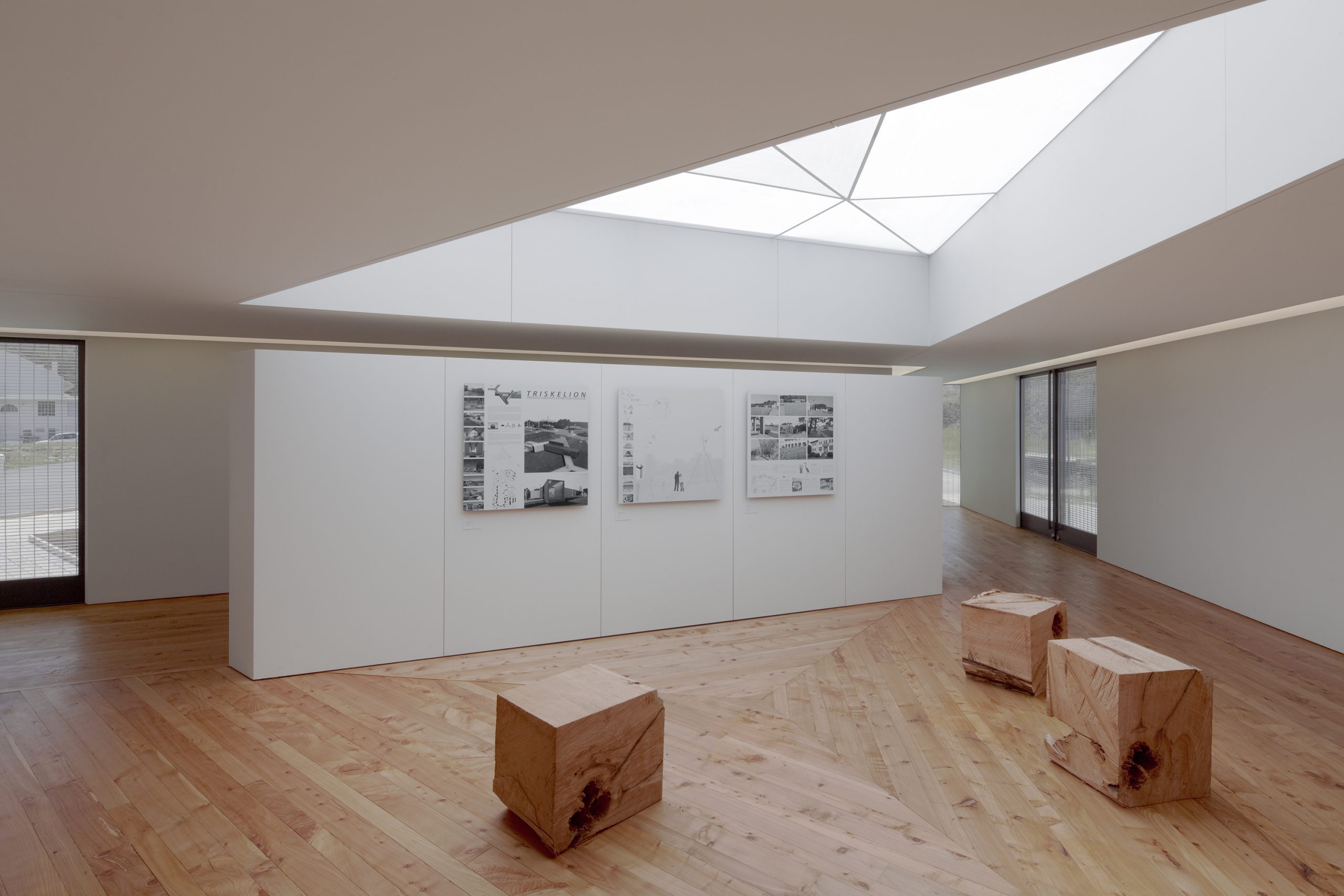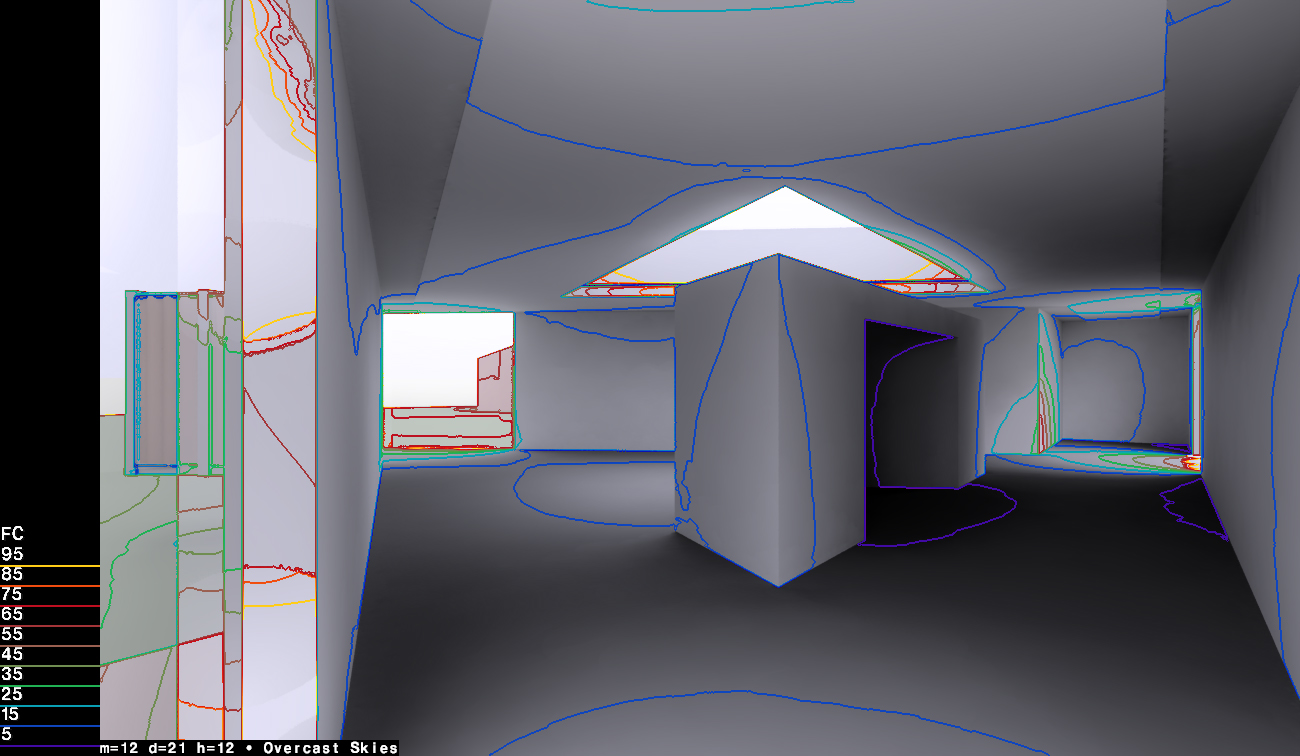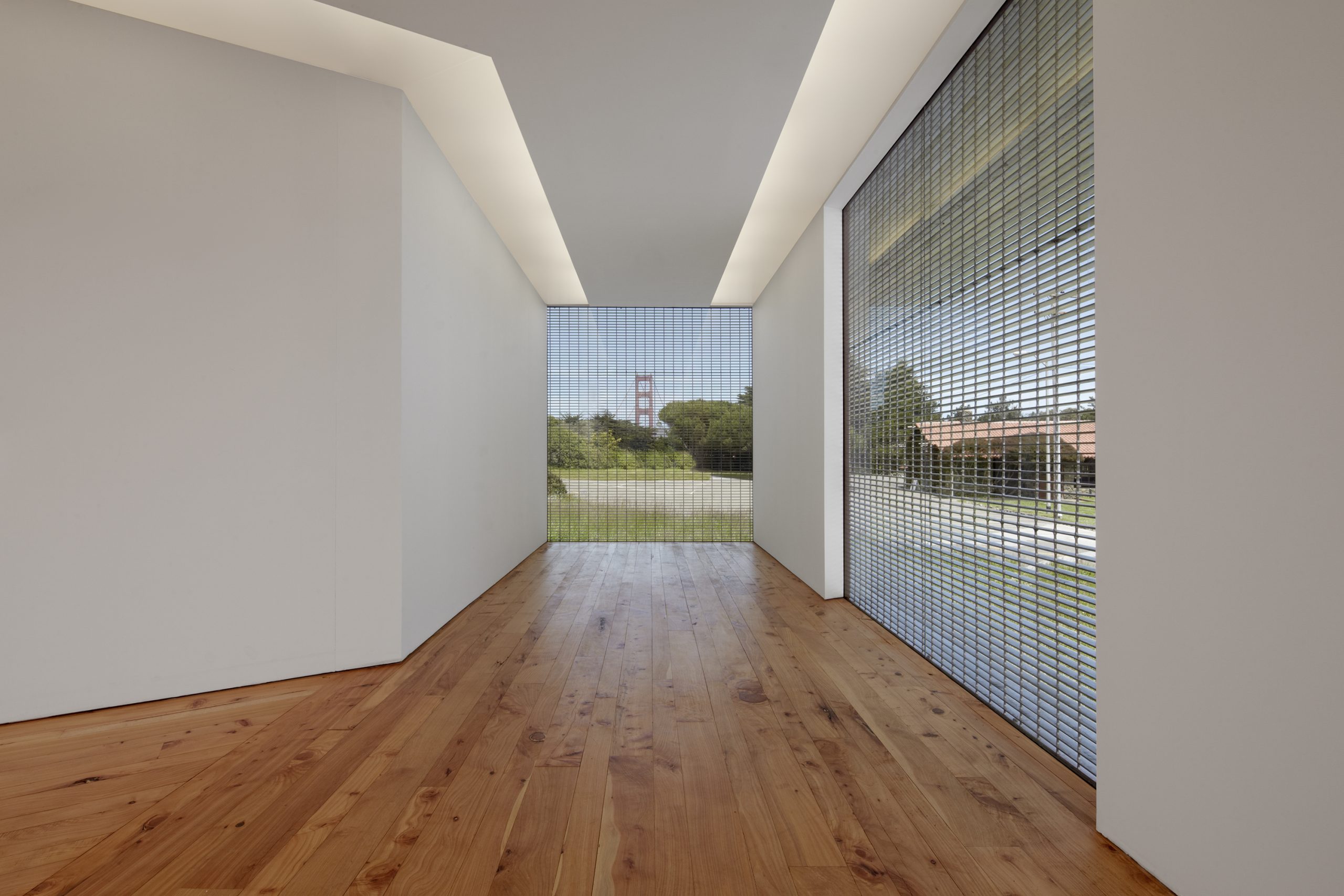Triskelion
This exhibition pavilion for the FOR-SITE Foundation follows the geometry of a triskelion figure based on the three-fold rotational symmetry of reclaimed shipping containers arranged at 120-degree angles around a central skylit atrium. The building can be assembled and disassembled for use for exhibition of site-specific art. The pavilion was originally installed in the Presidio for the Presidio Habitats exhibit.
Looking along a linear gallery with the central skylit area on the left
SERVICES
• Predict and evaluate illumination levels and light distribution
• Predict and analyze luminance gradients and glare potential
• Analyze thermal and energy use implications of daylighting design
• Design and evaluate daylighting to exhibition and curatorial performance criteria
• Predict energy savings from daylight harvesting
• Coordinate daylighting and electrical lighting design
• Post-occupancy HDRI analysis of luminance and visual comfort
See examples of our Daylighting Projects →
• Specify luminaires, sources and layouts for electrical lighting
• Provide accurate renderings of lighting for evaluation
• Provide illumination levels for design evaluation as well as code requirements
• Provide lighting controls narrative and diagrams
• Arrange desk-top, lighting lab and/or in-situ mockups as appropriate to the project
• Provide aiming and lighting control observation
• Design custom fixtures
• Provide LEED credit documentation for lighting credits
See examples of our Lighting Design Projects →
• Analyze site conditions for solar access and shade potential
• Design sun control and glare control alternatives for local skies and climate conditions
• Evaluate shade alternatives for visual and thermal comfort
See examples of our Shading Design Projects →
• Quantify solar and wind potential
• Identify and size appropriate alternative energy sources including photovoltaic cells, wind turbines, and fuel cells
• Coordinate location and installation issues with the design team
• Identify renewable energy that can be sourced through public utilities and renewable energy vendors
See examples of our Renewable Energy Projects →
The pavilion is free-standing and not connected to the electrical grid. Designed for minimal impact on the site, the Triskelion also uses repurposed wood from fallen trees in the Presidio. Daylighting analysis ensured visually comfortable conditions for gallery viewing, with simple grates providing sun shading and glare reduction in the large openings created by the Triskelion geometry. Fully daylit during normal operating hours, the project’s low-electrical needs for evening events are provided by a photovoltaic array mounted on the roof. Loisos + Ubbelohde provided daylight design, electrical lighting design, shading design and photovoltaic system design.
Falsecolor luminance image of interior.
Radiance rendering of view with isolux contours.
AWARDS
AIA California Chapter Merit Award for Architecture, 2010
AIA SF Architecture Citation Award, 2012
Project Details
LOCATION: Various
ARCHITECT: Ogrydziak Prillinger Architects
Status: Occupied, 2009
Area: 1,300 sf
Photography: courtesy of OPA






