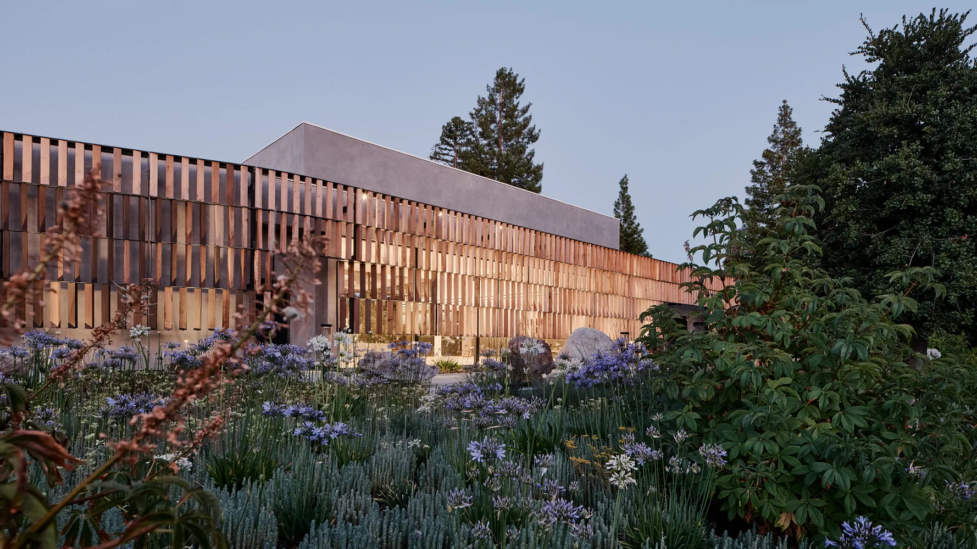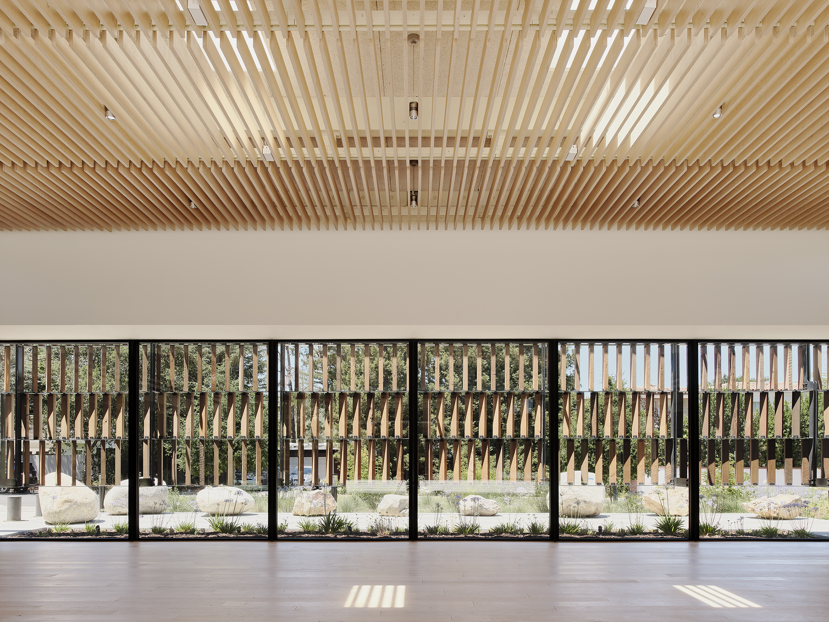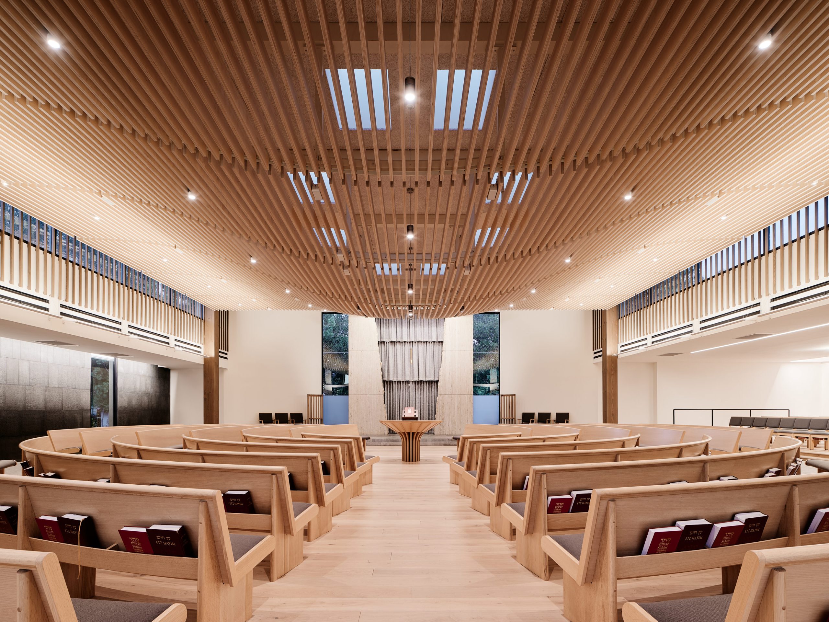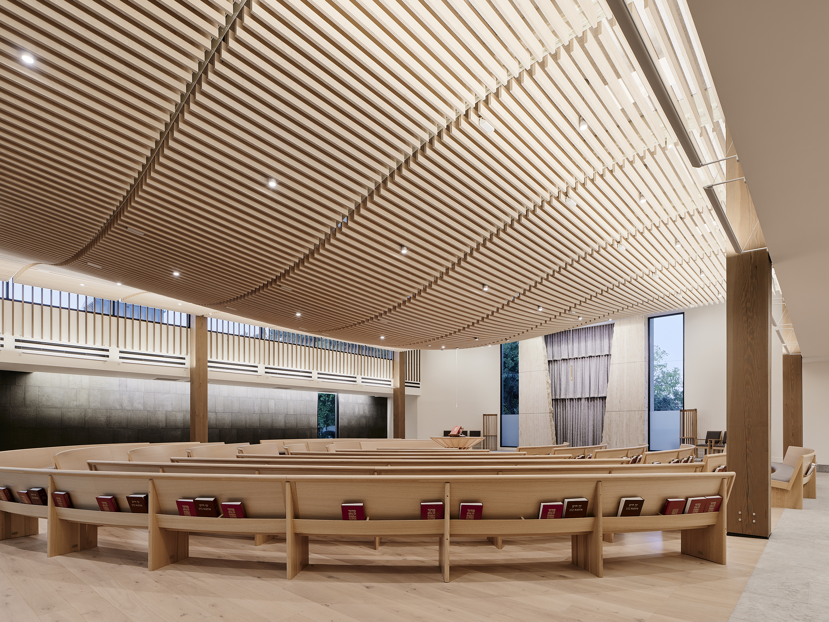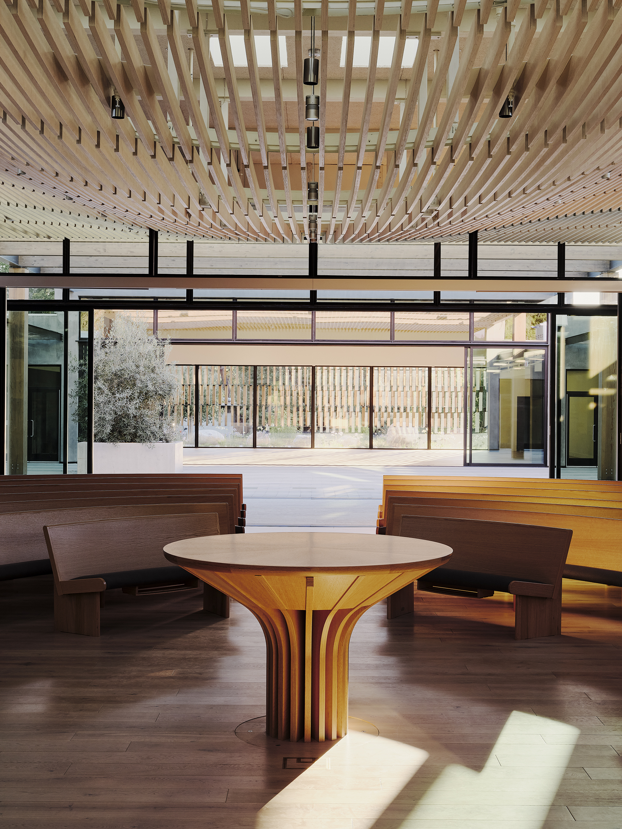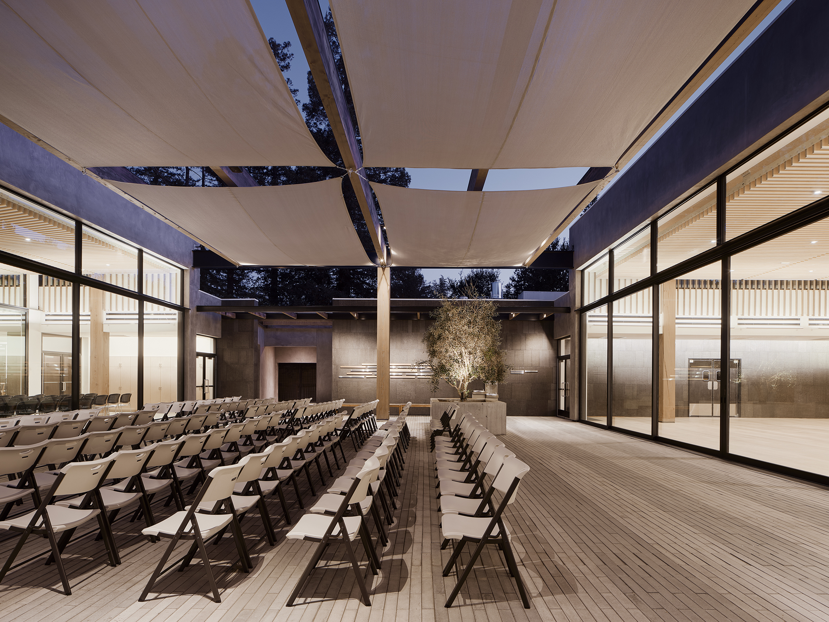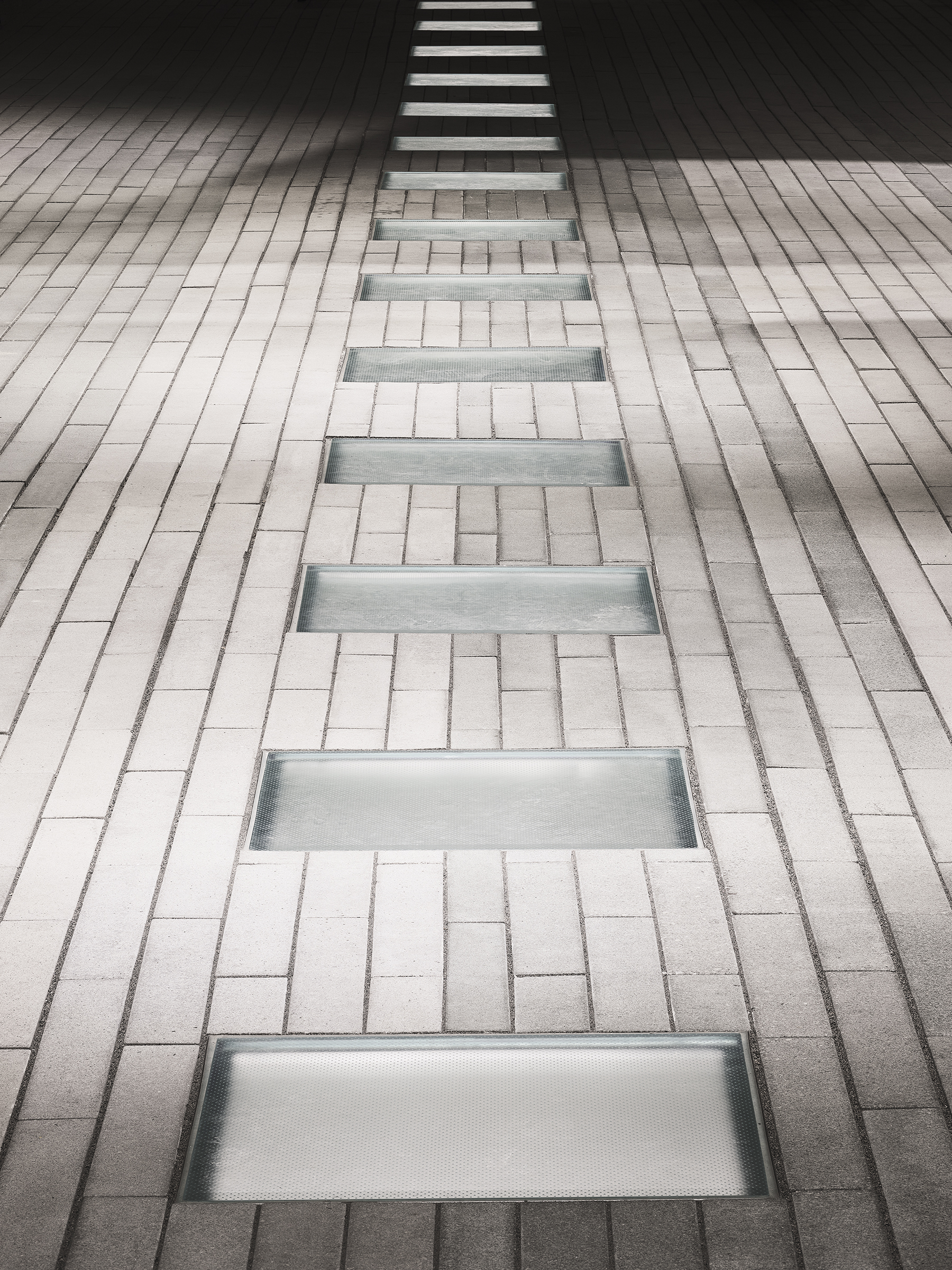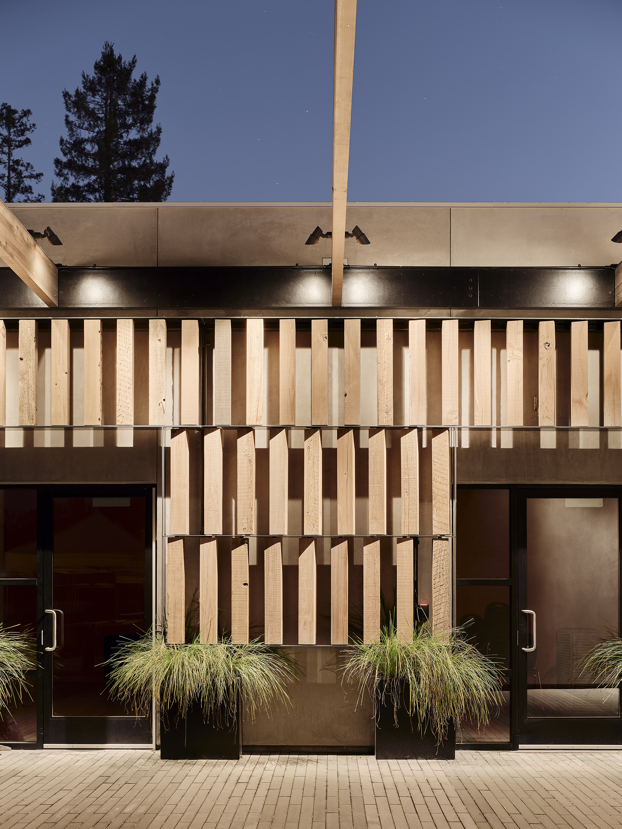EXPERTISE
Kol Emeth Synagogue
Creating a new home for the congregation with a modern aesthetic, Kol Emeth features the warmth of a timber lattice and interior wood finishes with clean architectural lines. Lighting and daylight are woven together,supporting both ritual and community activities throughout.
At dusk, at the garden and west facing wood lattice.
In the social hall, during the day, looking west through the exterior wood lattice.
Visitors are initially welcomed into a garden with a lattice façade with afternoon sun on the skewed timber making a play of changing light and shadow. With sunset the lattice transforms, lit from below with elliptical beam spots aimed at glancing angles, while path and garden are illuminated with bollards evocative of candles in a menorah.
SERVICES
• Predict and evaluate illumination levels and light distribution
• Predict and analyze luminance gradients and glare potential
• Analyze thermal and energy use implications of daylighting design
• Design and evaluate daylighting to exhibition and curatorial performance criteria
• Predict energy savings from daylight harvesting
• Coordinate daylighting and electrical lighting design
• Post-occupancy HDRI analysis of luminance and visual comfort
See examples of our Daylighting Projects →
• Specify luminaires, sources and layouts for electrical lighting
• Provide accurate renderings of lighting for evaluation
• Provide illumination levels for design evaluation as well as code requirements
• Provide lighting controls narrative and diagrams
• Arrange desk-top, lighting lab and/or in-situ mockups as appropriate to the project
• Provide aiming and lighting control observation
• Design custom fixtures
• Provide LEED credit documentation for lighting credits
See examples of our Lighting Design Projects →
• Analyze visual performance of glazing alternatives
• Evaluate advanced glazing applications, including light redirecting glass and internal shading systems
• Predict and evaluate thermal performance of curtain wall systems
• Predict occupant comfort conditions for curtain wall alternatives
• Identify and coordinate value engineering tradeoffs for integrated high-performance facades
See examples of our Glazing Selection Projects →
• Analyze site conditions for solar access and shade potential
• Design sun control and glare control alternatives for local skies and climate conditions
• Evaluate shade alternatives for visual and thermal comfort
See examples of our Shading Design Projects →
Awards
AIA San Francisco Merit Award, 2022
Palo Alto ARB Award of Excellence, 2022
AIA CA Design Awards, Merit Award, 2022
LIT Lighting Design Awards, Winner in Community Building Lighting, 2022
AIA Santa Clara Citation Award for Unbuilt Architecture, 2016
The sanctuary in the day, with electric lighting turned off.
The sanctuary at dusk, with electric lighting.
In the sanctuary, layers of light underscore the architecture, with the ark (housing the Torah) and the bimah (where the Torah is read) to the east, where tall windows offer views, bringing inside and out, nature and sacred together. Skylights above the undulating wood ceiling admit dynamic patterns of sun, with soft ambient daylight from clerestories.
As dusk arrives, pendant cylinders in the slatted ceiling provide ambient light while linear fixtures wash the wood ceiling and the stone wall. The bimah, as focus is highlighted with narrow-beam spot pendant cylinders.
Looking east, toward the bimah and the ark during the day.
View from the ark, looking west, toward the bimah, with the courtyard and social hall beyond.
The courtyard, shared by the sanctuary (on the left) and social hall (on the right), is illuminated with trellis mounted spots.
Glass pavers that daylight the garage are illuminated in the evening as a path to the generous courtyard. The lattice wall outside the classrooms is illuminated with trellis mounted spots.
Project Details
LOCATION: Palo Alto, CA
ARCHITECT: Field Architecture
Executive Architect: EID Architects
Status: Occupied, 2021
Photography: Joe Fletcher
