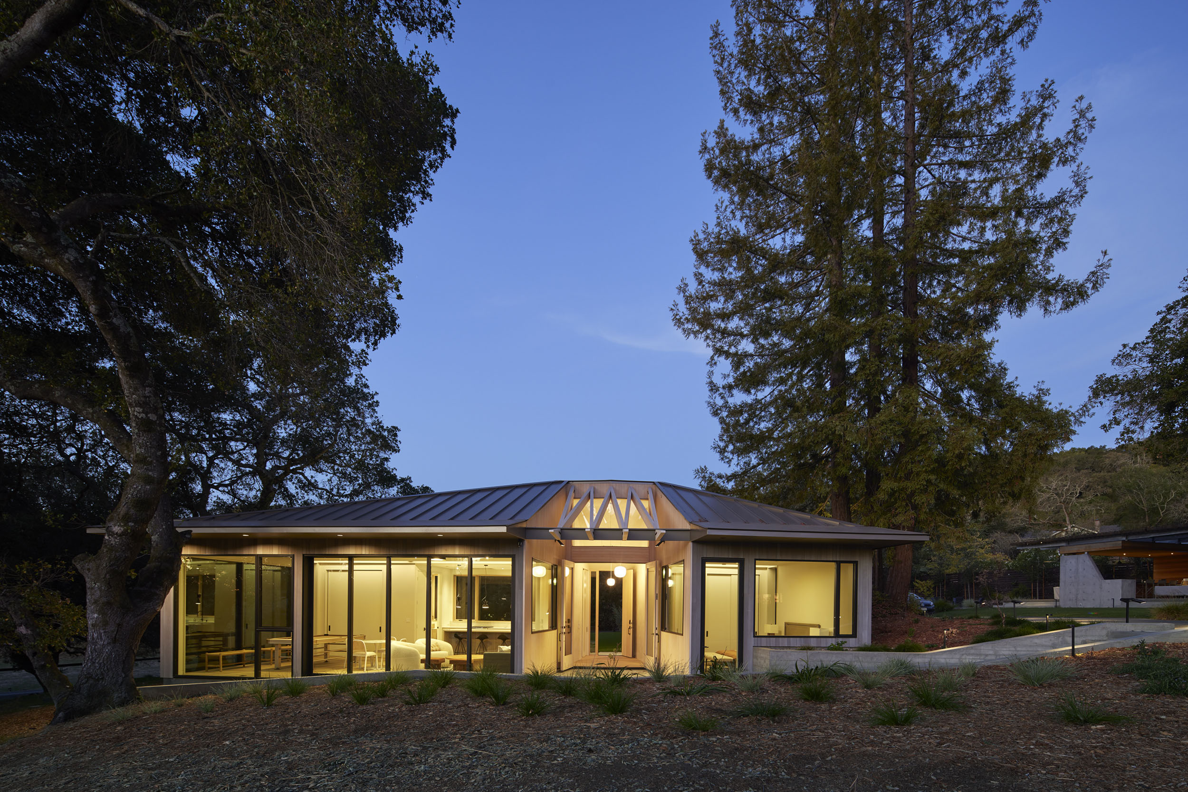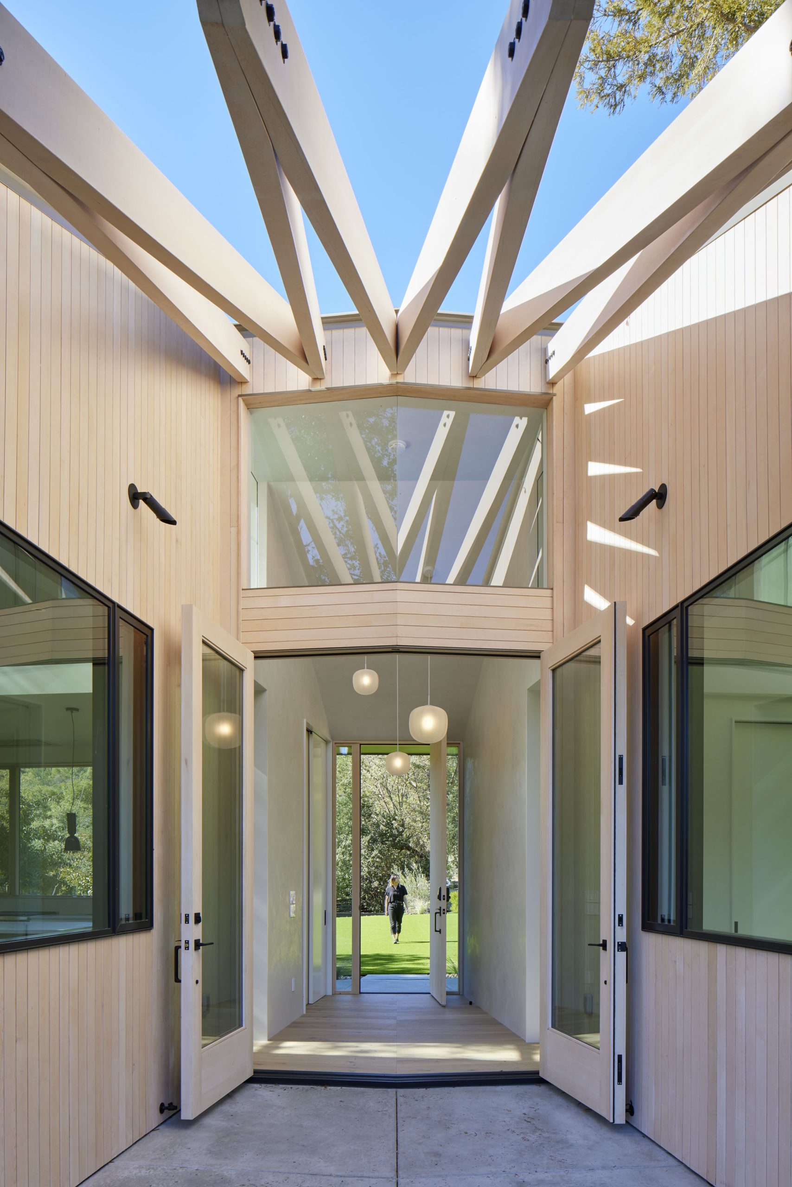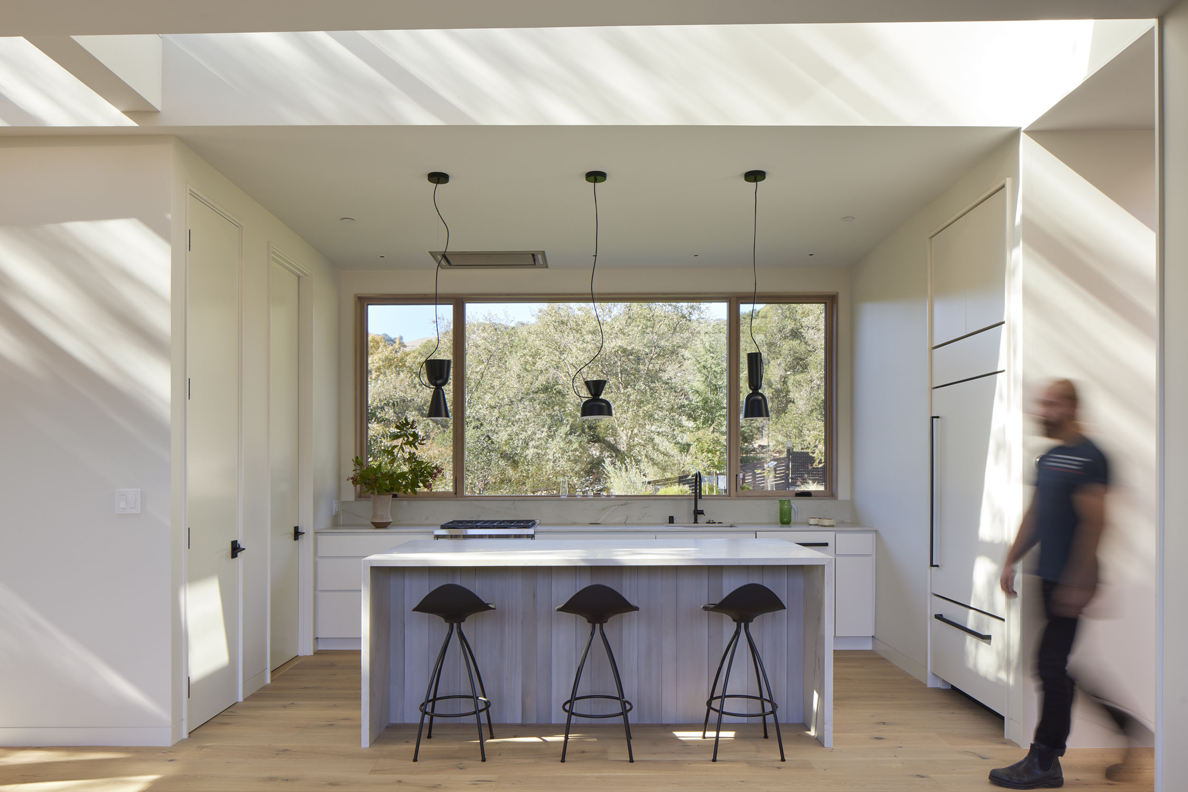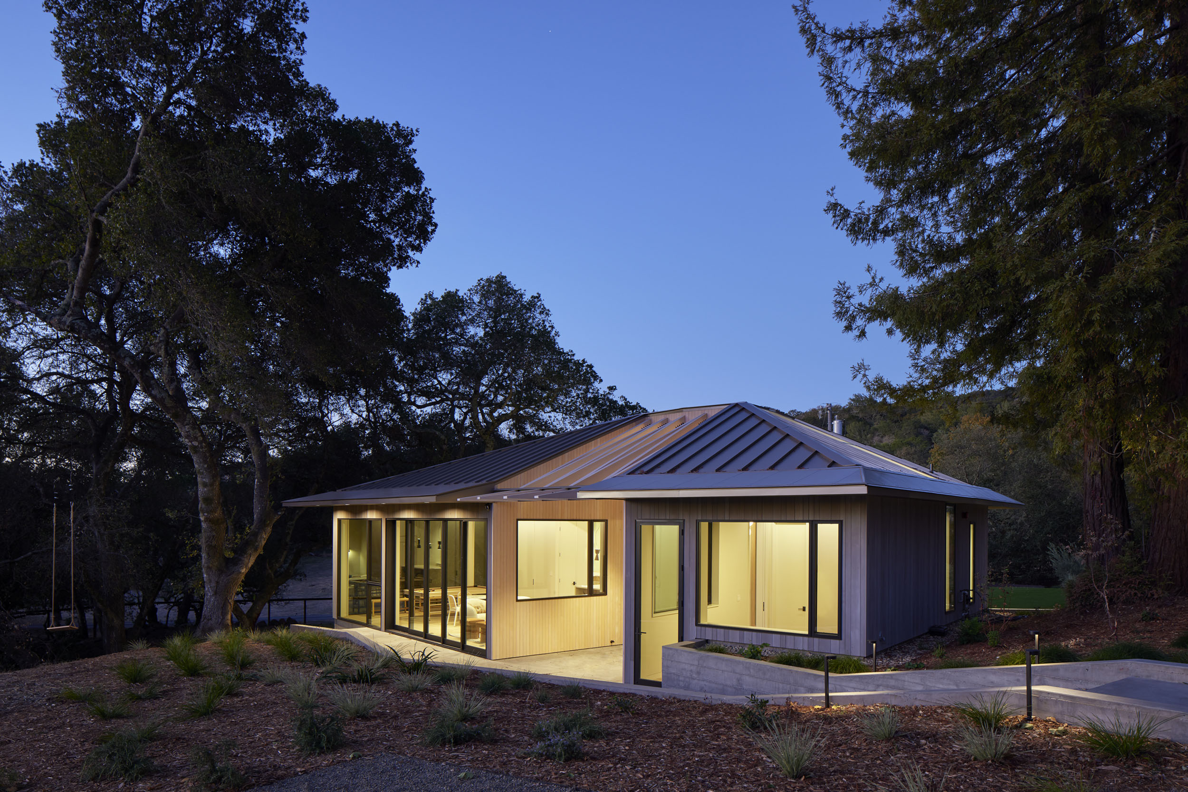EXPERTISE
Diamond ADU
Located adjacent to a majestic grove of California Live Oaks, this ADU is a modest guest house that opens up to the sky and the surrounding landscape. The living area and bedroom are divided by an entryway and courtyard, providing flexible indoor/outdoor living. A slit skylight unexpectedly runs the length of the building, creating a crease that admits light and subtly differentiates between wet and dry zones of the house.
SERVICES
• Specify luminaires, sources and layouts for electrical lighting
• Provide accurate renderings of lighting for evaluation
• Provide illumination levels for design evaluation as well as code requirements
• Provide lighting controls narrative and diagrams
• Arrange desk-top, lighting lab and/or in-situ mockups as appropriate to the project
• Provide aiming and lighting control observation
• Design custom fixtures
• Provide LEED credit documentation for lighting credits
See examples of our Lighting Design Projects →
SPECIALTY SERVICES
We work closely with the architect and landscape architect to illuminate the site and landscape.
• Layout drawings and luminaire specifications
• Lighting controls narrative and diagrams
• Physically accurate renderings of lighting for evaluation
• Illumination levels for design evaluation as well as code requirements
• Arrange mockups
• Aiming and lighting control observation
• LEED credit documentation
The lighting reinforces the architecture with long, recessed linears integrated into the skylight wells and diffusing pendants that call attention to the height and volume of the entryway. Tiny recessed, aimable downlights dot the ceiling to provide unobtrusive ambient light and spotlighting.
In the landscape, pathway lights and soffit downlights illuminate the areas outside the ADU to mitigate night-time reflections and expand the sense of space beyond the building envelope. Carefully-placed landscape lights spotlight a hierarchy of tree canopies to create eyestops in a very dark evening environment.
The lighting design for this project was a true collaboration wherein we worked iteratively with the clients, architects, and contractors to flesh out the lighting and create a specification that would provide a high value to the client.
Project Details
LOCATION: Sonoma, CA
ARCHITECT: Schwartz and Architecture
Status: Occupied, 2022
Area: 1,000 sf
Photography: Bruce Damonte





