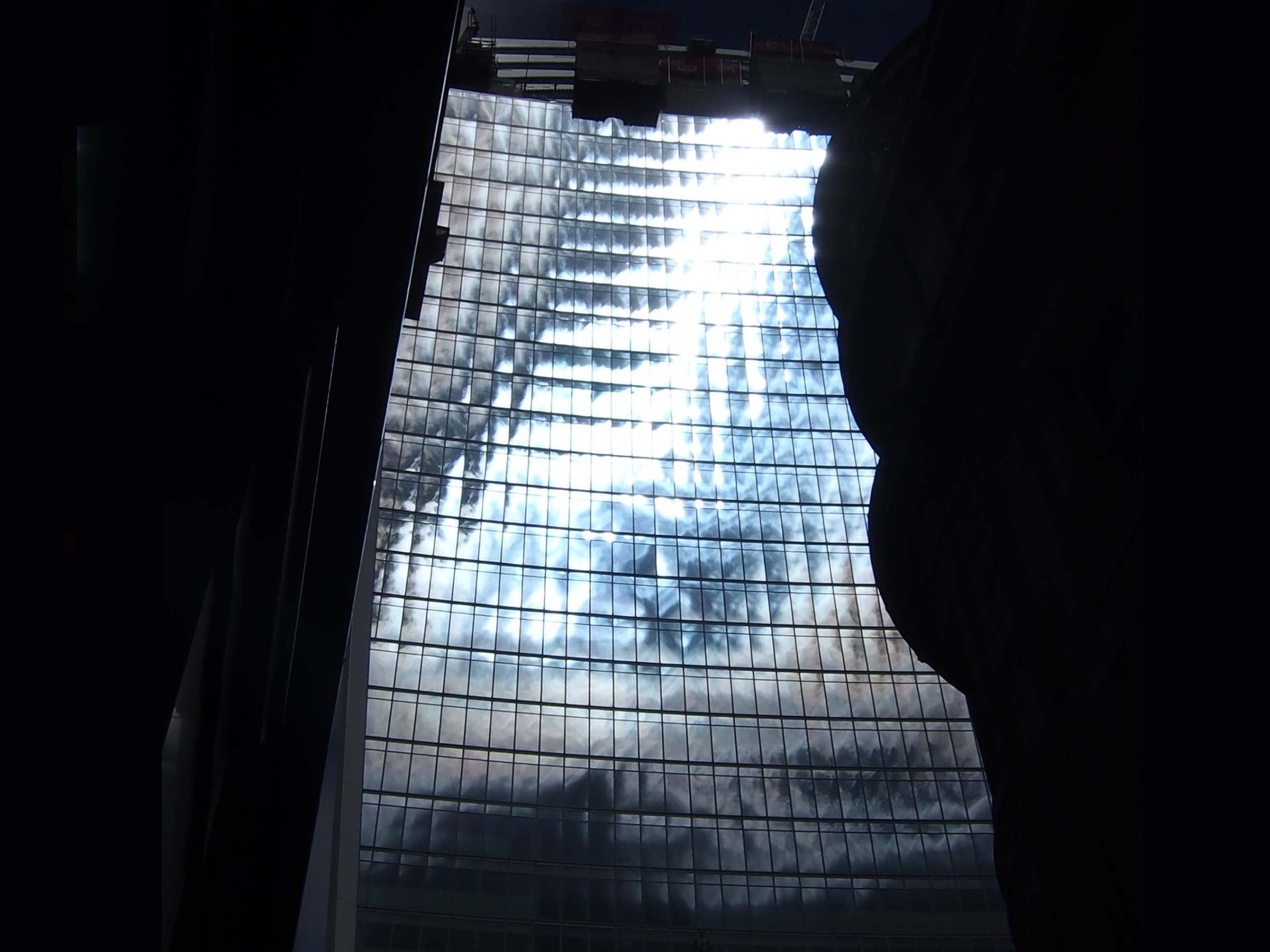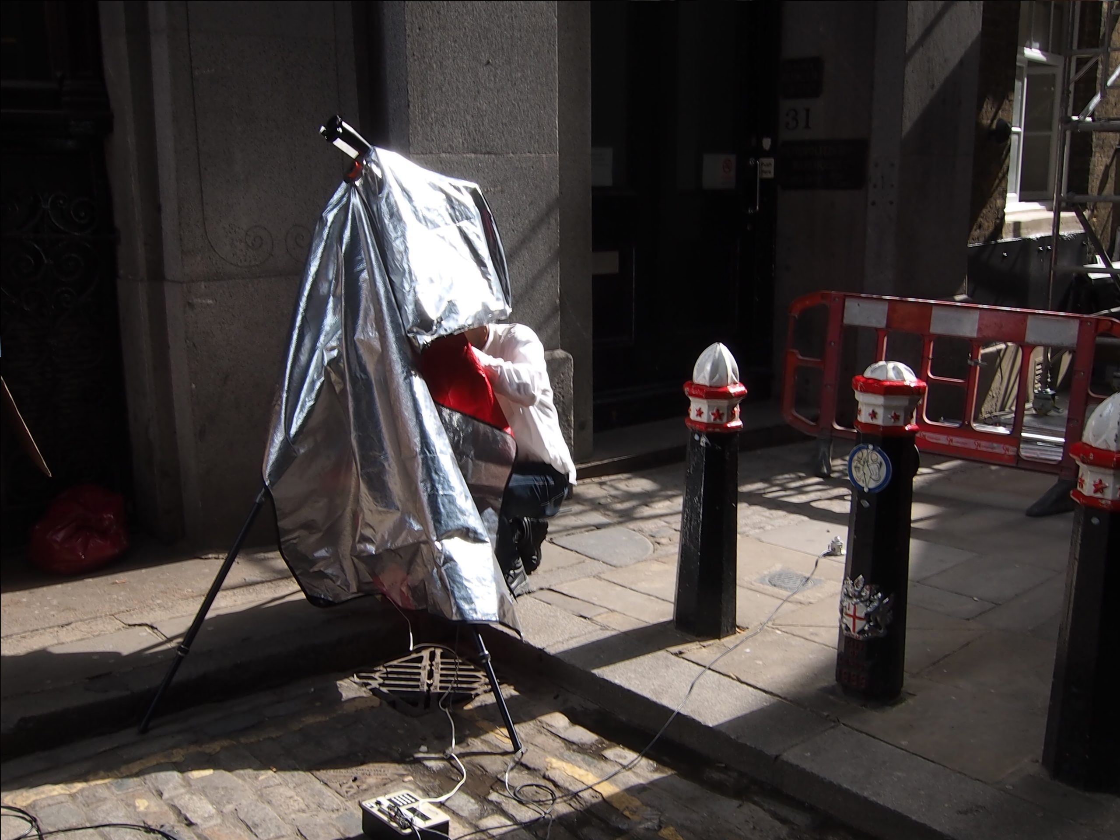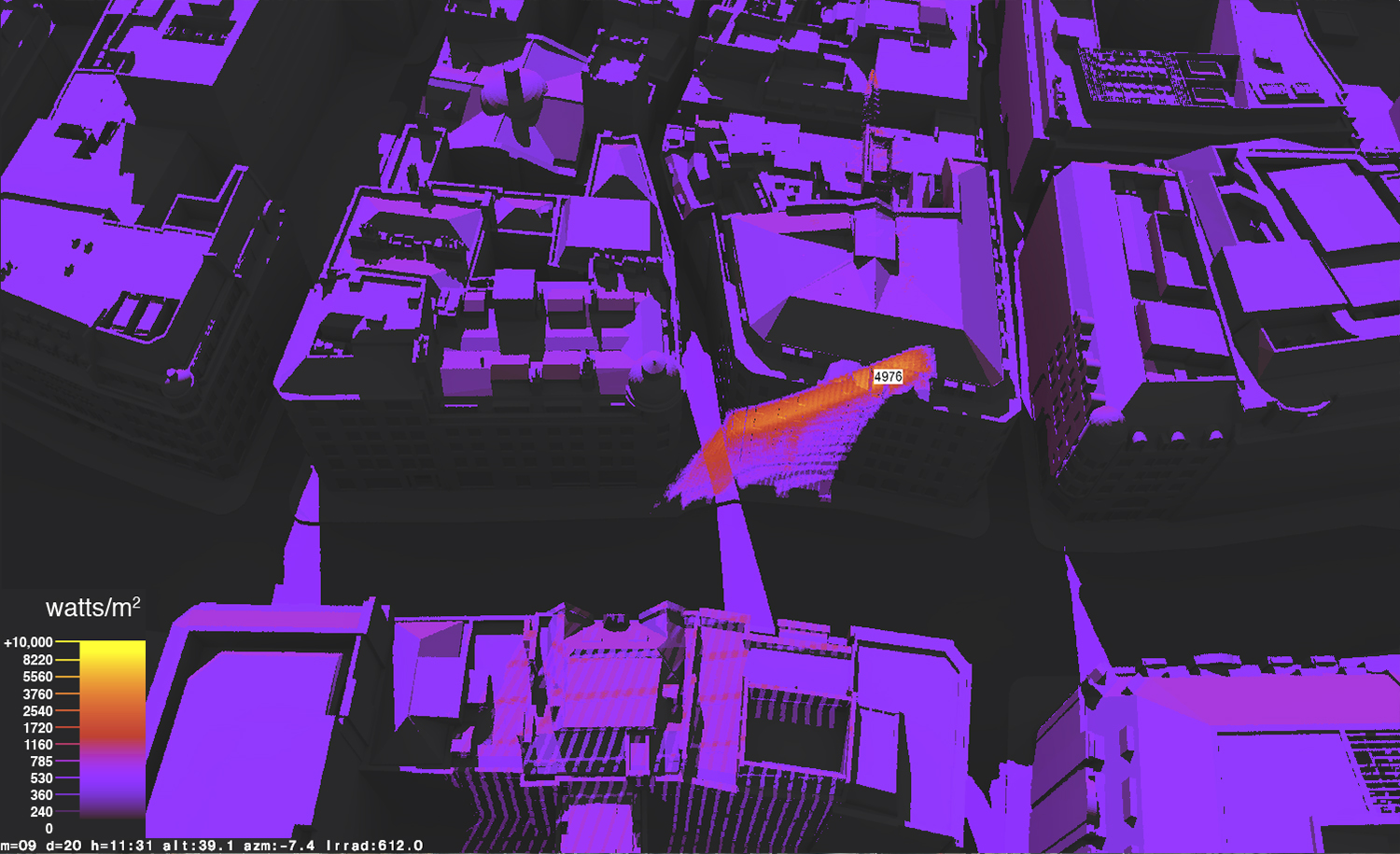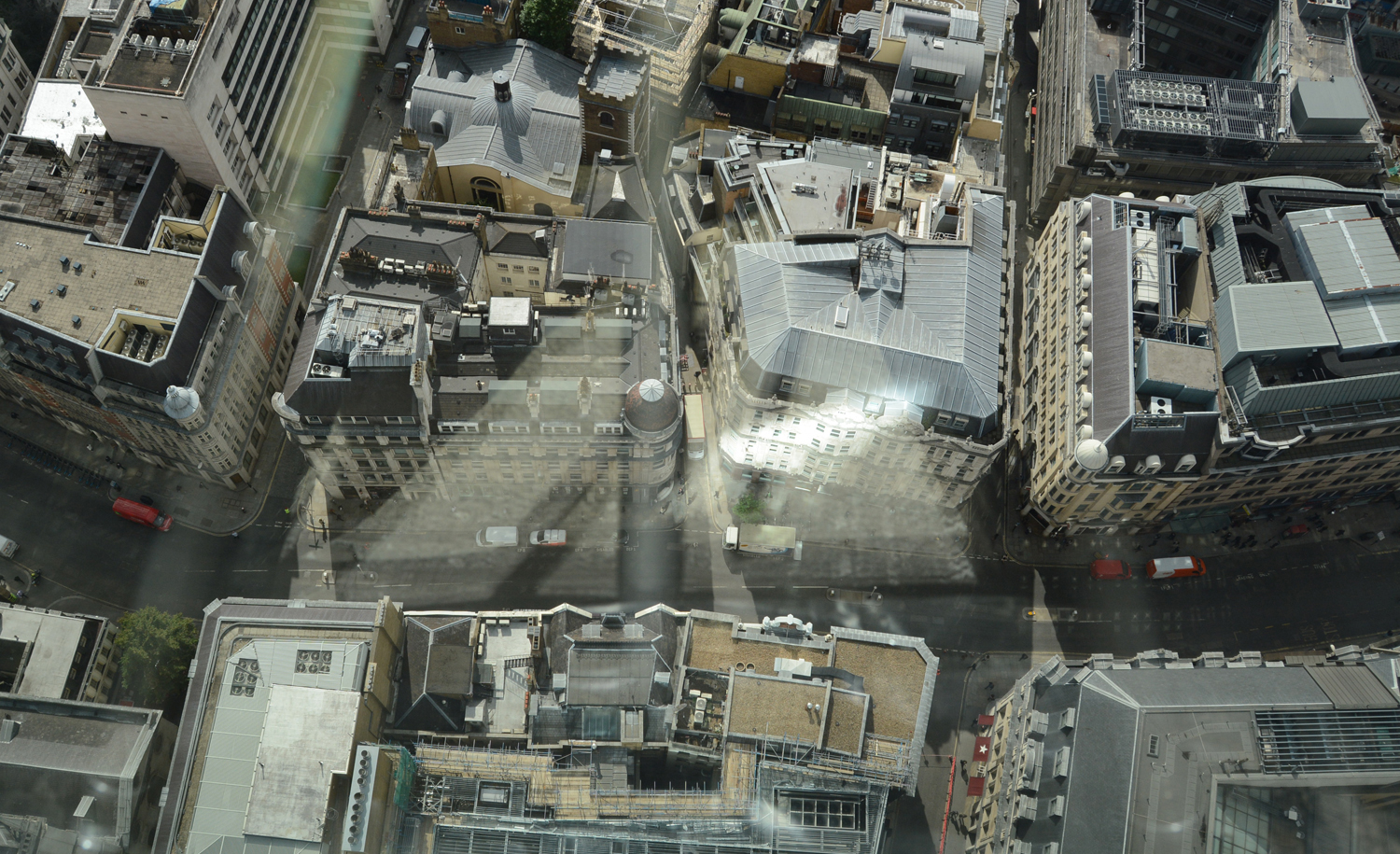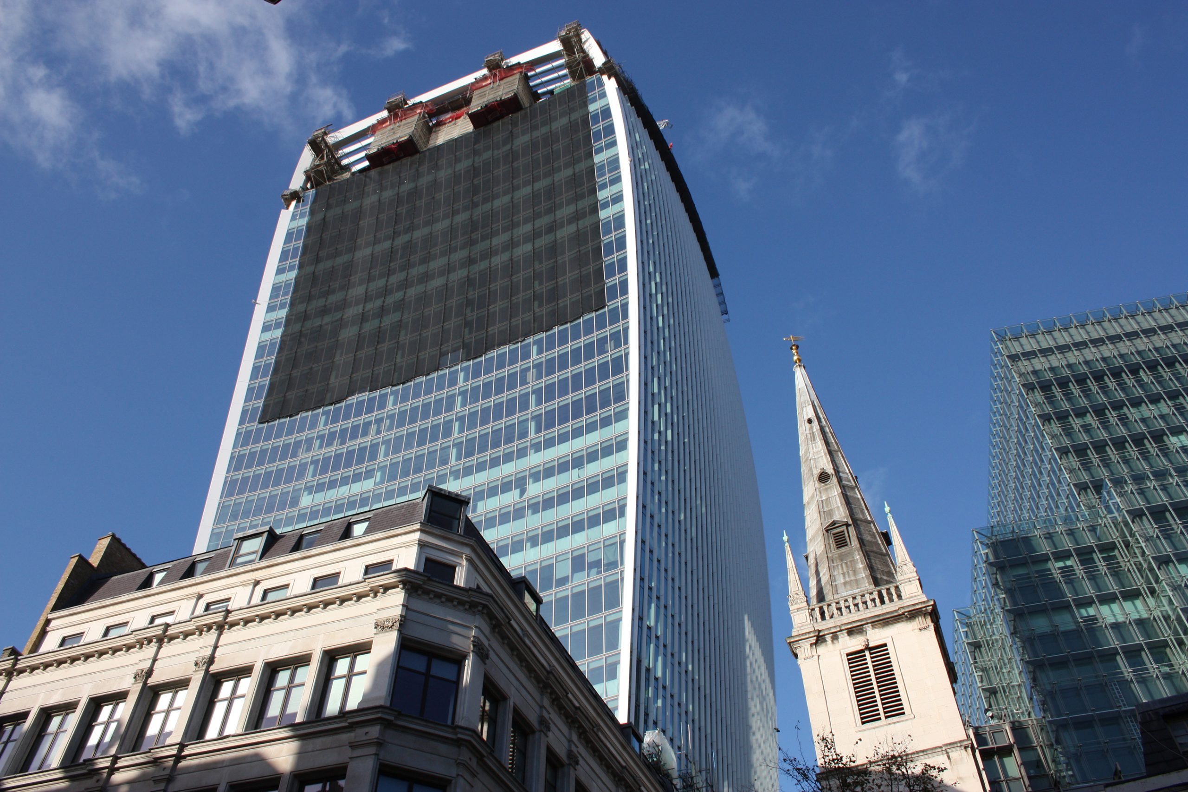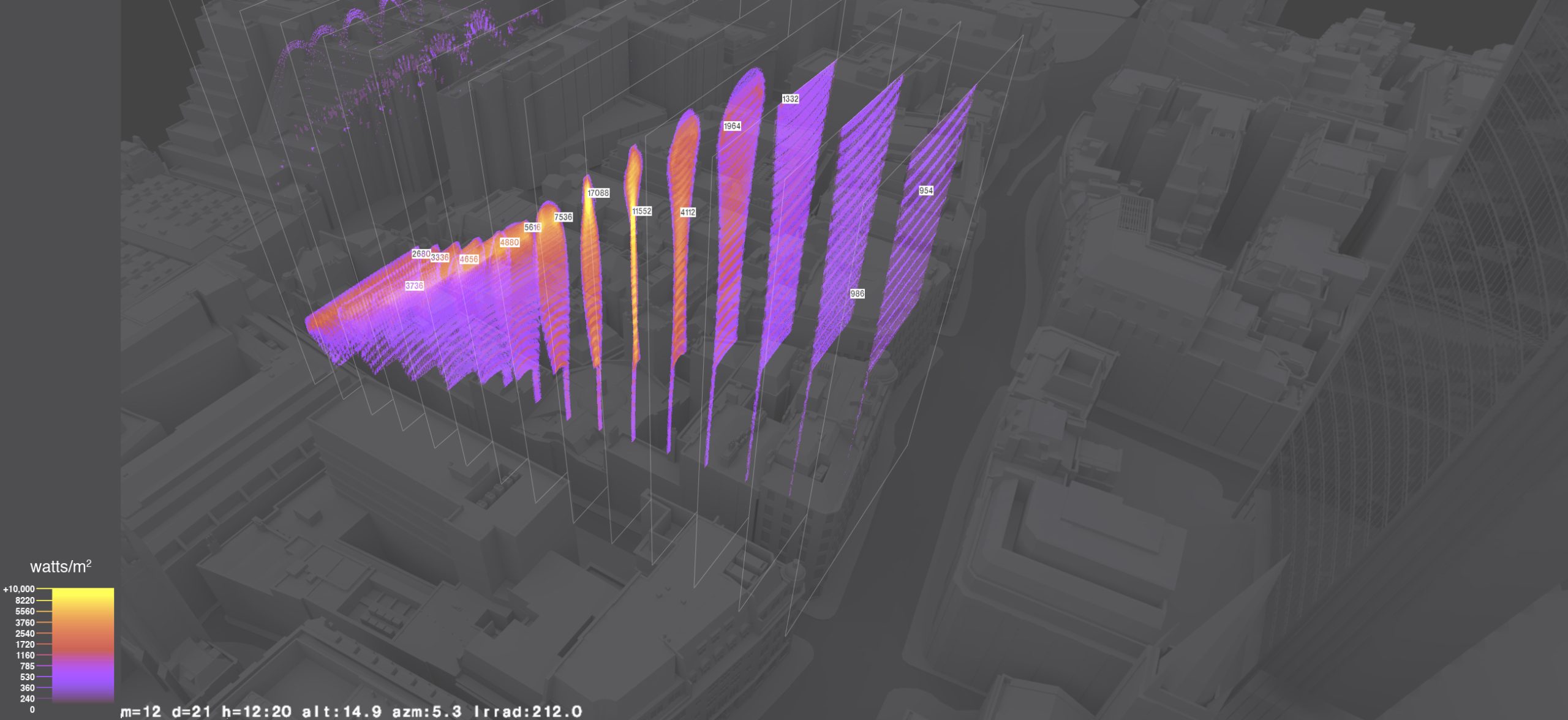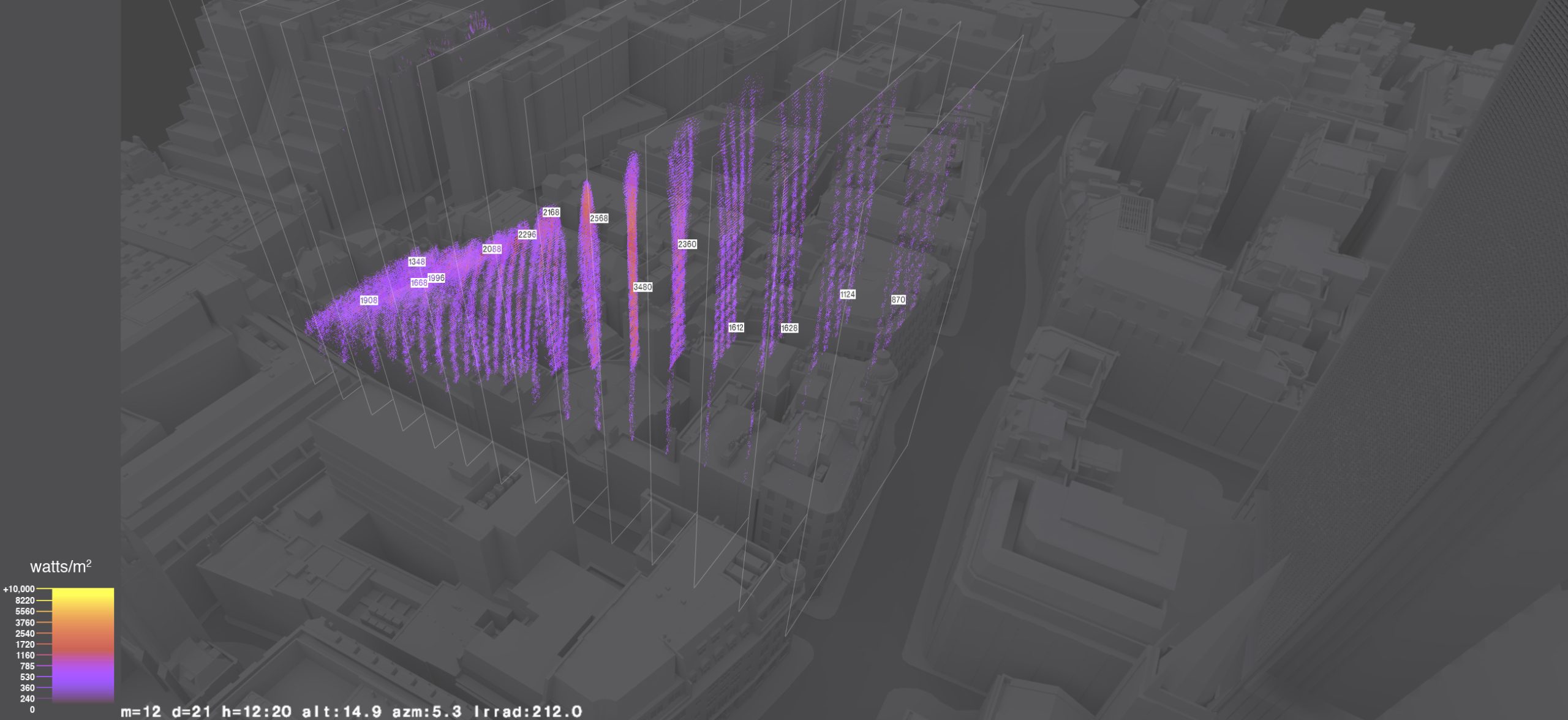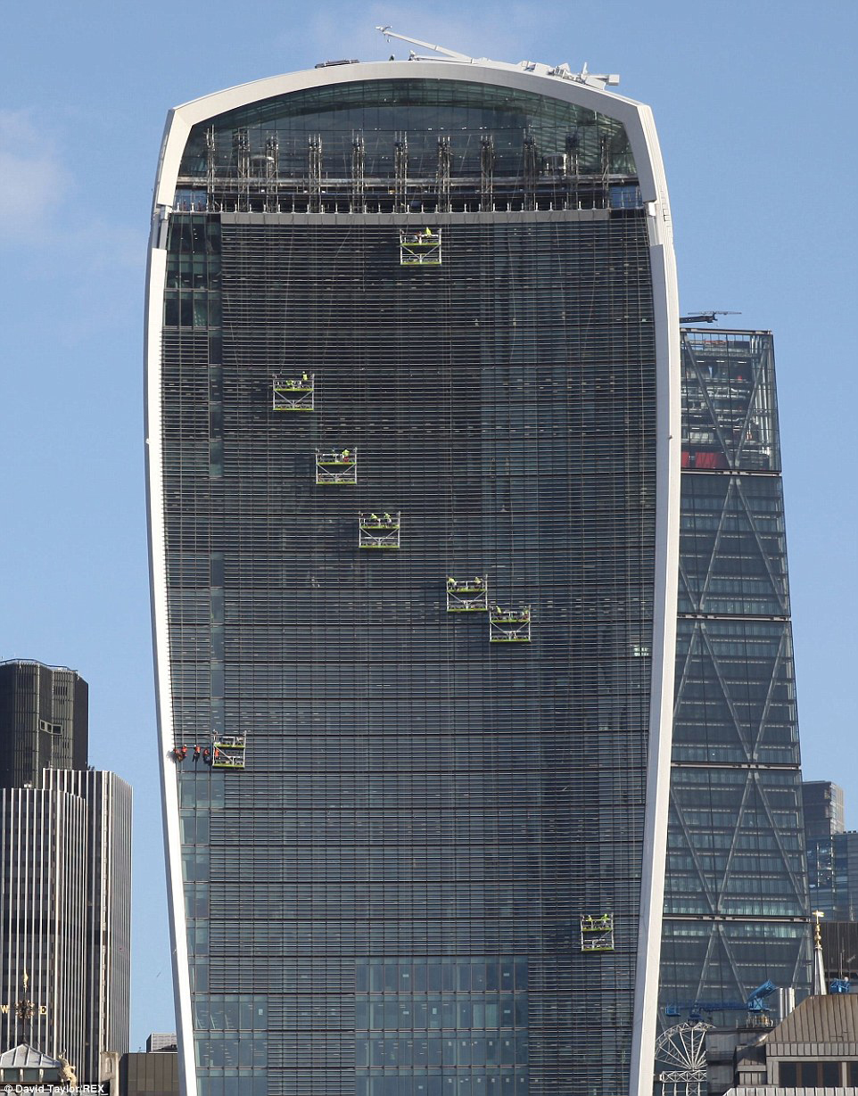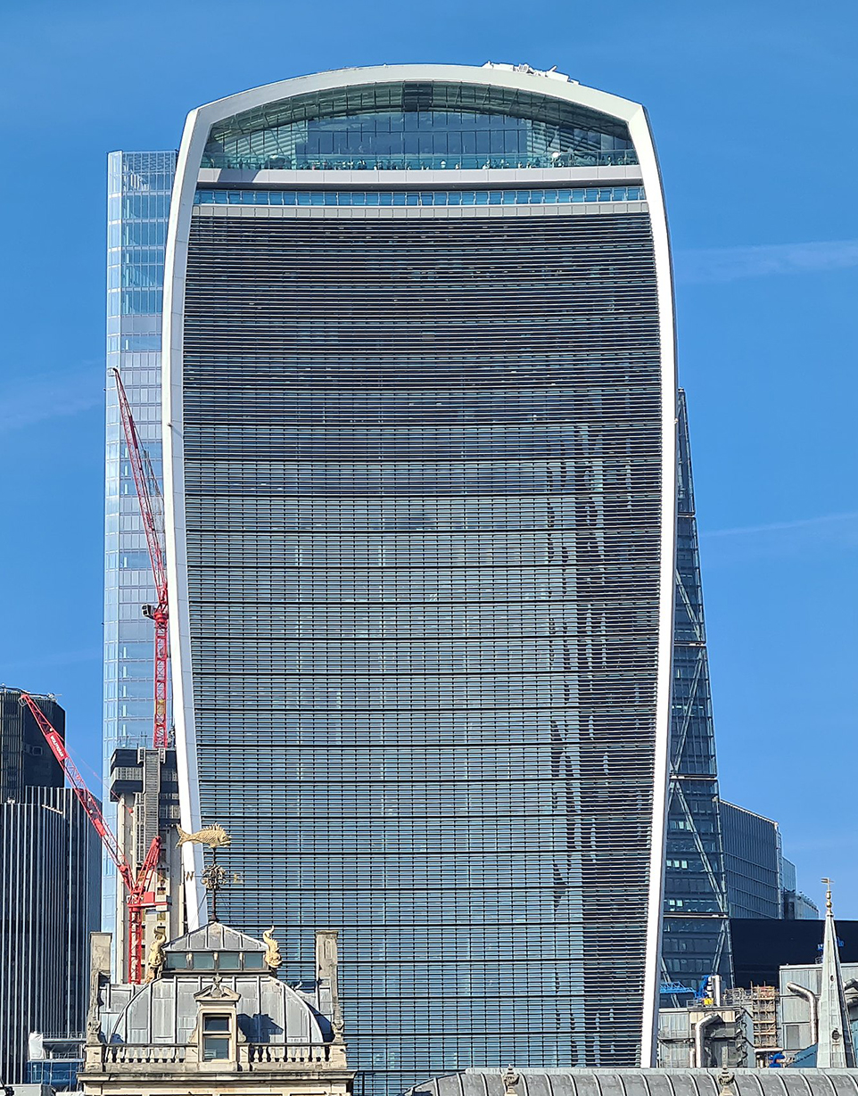EXPERTISE
20 Fenchurch
At the heart of the financial district of London, 20 Fenchurch Street houses 37 stories of offices with a 3-story sky garden above. Popularly dubbed the “Walkie Talkie”, the building has large glazed north and south facades that are concave with the higher stories larger than those below. While the building was under construction, it was discovered that the curved southern facade was concentrating sunlight on nearby cars and buildings, causing damage. Given a new nickname, the “Walkie Scorchie” received international press coverage. Loisos + Ubbelohde was asked to characterize this solar convergence phenomenon and assist with mediation.
Multiple reflections of the sun, visible from an area experiencing convergence.
Taking irradiance measurements of the convergence, protected by a highly reflective mylar blanket.
SERVICES
• Analyze site conditions for solar access and shade potential
• Design sun control and glare control alternatives for local skies and climate conditions
• Evaluate shade alternatives for visual and thermal comfort
See examples of our Shading Design Projects →
• Characterize reflections to understand temporal and spatial patterns
• Use calibrated simulations of solar radiation to quantify intensity and distribution
• Design and evaluate mitigation alternatives
See examples of our Solar Reflections Projects →
L+U assistance involved three main tasks: the description and measurement of the intensity of the solar convergence, calibrated simulation to describe the extent of the issue, and design of mitigation strategies. With full support of both the developer and the architect, L+U collected thermal and visual measurements on site using research-grade instrumentation and simulated the phenomenon using a robust, full-spectrum simulation engine. These first two steps were essential to ensure the accuracy of the simulated data. An interim solution was used to minimize the convergence while a permanent solution was found. L+U worked with the design team to study a variety of mitigation strategies, including adding adjusting the geometry of the glazing, adding a custom film, and adding louvers to the exterior. The final solution was a series of horizontal louvers that has been installed and has resolved the convergence issue.
WHAT WE DID
Measured field conditions of convergence
Designed the process to characterize phenomenon and evaluate possible mitigation measures
Calibrated simulations of annual convergence path and intensities
Calibrated simulations of annual convergence path and intensities
Identified convergence mediation options: tilting glass, louvers, glass treatment
Designed louvers to resolve the convergence
Worked with the BRE (Building Research Establishment) to understand the extent of both human and material damage to elevated levels of solar radiation and to establish maximum exposure levels
The issues raised by the convergence phenomenon, beyond the obvious damage that was visible, included the path of the convergence as the position of the sun changed over time and the intensity of the convergence. To characterize these, initial field measurements taken in late September were used to calibrate a Radiance model for simulation. The simulation is used to visualize and quantify the phenomenon across the year, enabling prediction of conditions beyond the point-in-time measurements taken on site.
Calibrated simulation of convergence occurrence.
Photograph of convergence occurrence.
Animation of a single day – calibrated simulation (left) and on-site timelapse (right).
Animation of calibrated simulation model for future days with critical convergence occurrences.
L+U simulations identified a near-term urgency to disrupt the reflections from the façade. The convergence was initially noticed in September with the glazing installation and was experienced at street level. As the sun moved lower in the sky over the fall, the reflected convergence would move up to the roofscape and become dangerously intense. As October progressed, the convergence would be increasing its intensity by scales of magnitude such that people would be seriously burned and building materials could ignite. A giant construction cloth was hung in front of the south façade to buy time as a more permanent solution was developed.
Temporary mitigation while analysis and solution design was underway.
Of three mediation strategies explored, a set of louvers to be added to the façade could successfully break the reflection convergence while also being constructible and able to be retrofit on the existing curtainwall structure. L+U worked through multiple options of louver designs to find one that satisfied these criteria. A solution of 8 shallow louvers per floor was developed for retrofit with the Permasteelisa Group in Italy. This design successfully broke the convergence and had the added benefit of reducing the air conditioning load of the building.
Simulation of convergence intensity at analysis planes without facade treatment.
Simulation of convergence intensity at analysis planes after the addition of horizontal louvers.
While some tenants voiced an initial concern about the louvers diminishing their extraordinary views, the retrofit proceeded without impacting the developers’ investment. According to Canary Wharf, the building was fully let a few months after completion at strong rental rates and long lease lengths. In August 2017, the property was purchased for a headline price of $1.7 billion.
Horizontal louvers being installed.
Construction finished, louvers installed, and convergence mitigated.
Project Details
LOCATION: London, England
ARCHITECT: Rafael Vinoly
Area: 670,000 sf
Cost: Over 200 million pounds
Client: Canary Wharf Group
Status: Occupied, 2014
Photography: CC BY-SA-4.0 for photographs of facade
