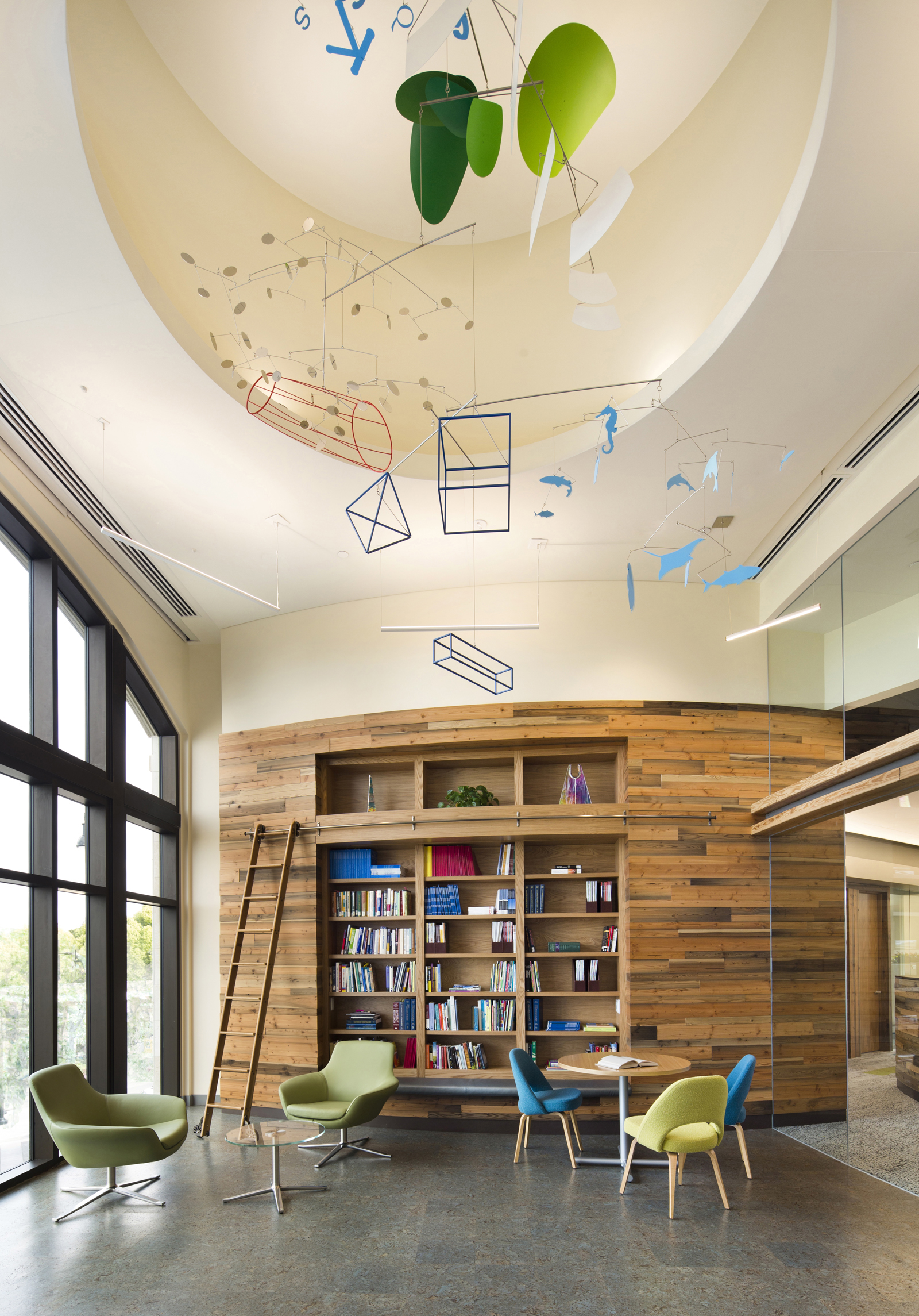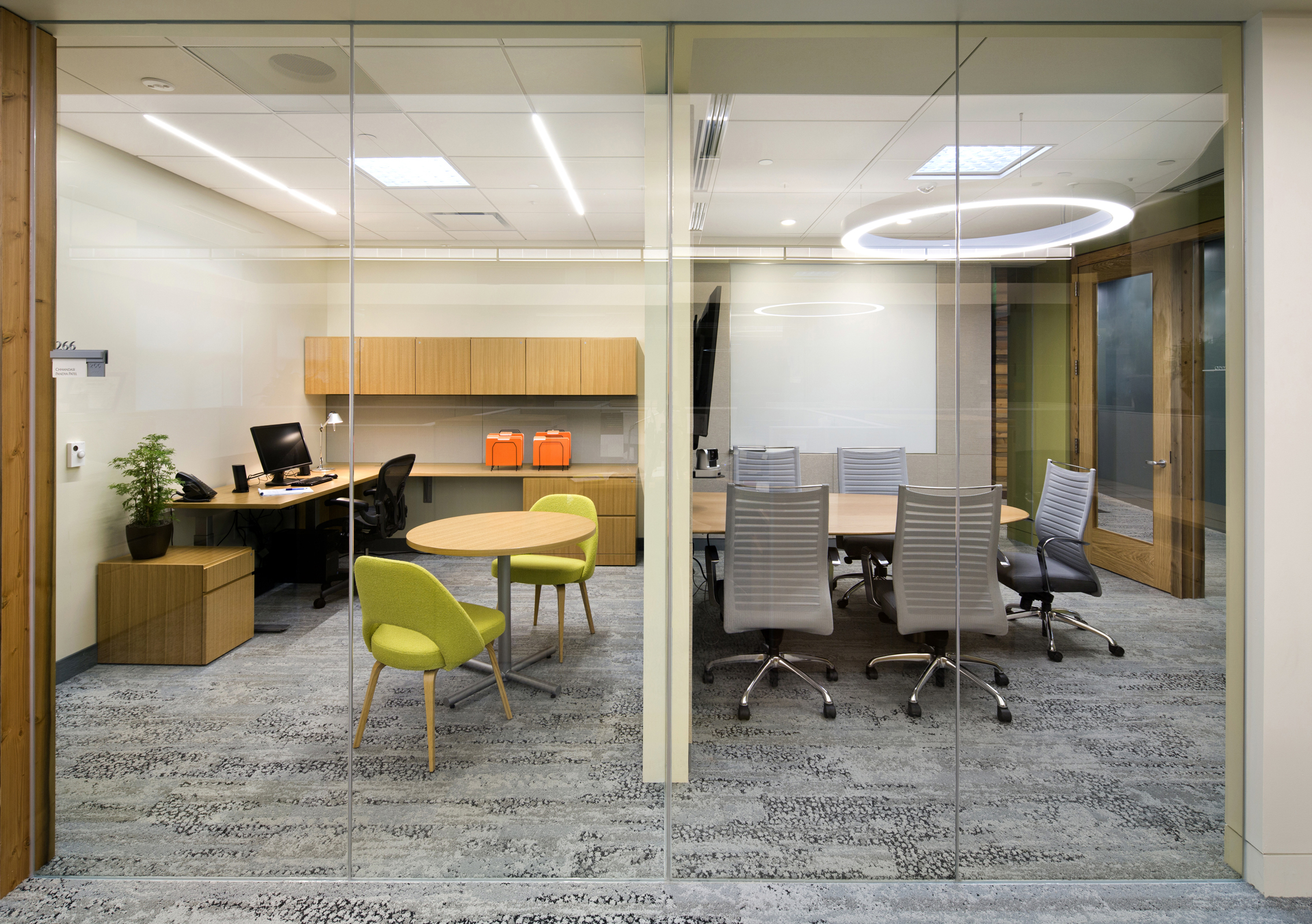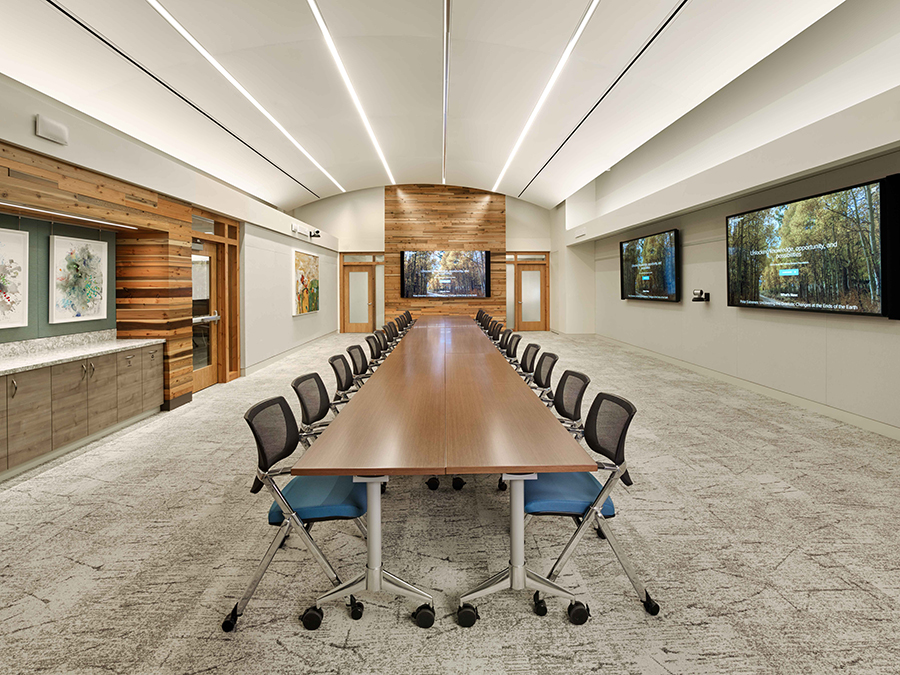EXPERTISE
Heising-Simons Foundation
The Heising-Simons Foundation is a family foundation awarding grants to advance sustainable solutions in climate and clean energy, enable groundbreaking research in science, enhance the education of children, and support human rights. An unusual floor plan for a small office space coupled with a highly detailed architecture demanded a lighting design to reflect and enhance the unique architectural approach. The project is a tenant improvement that includes offices, workstations, conference rooms, a lobby/ reception area, break room, and support spaces.
SERVICES
• Predict and evaluate illumination levels and light distribution
• Predict and analyze luminance gradients and glare potential
• Analyze thermal and energy use implications of daylighting design
• Design and evaluate daylighting to exhibition and curatorial performance criteria
• Predict energy savings from daylight harvesting
• Coordinate daylighting and electrical lighting design
• Post-occupancy HDRI analysis of luminance and visual comfort
• Specify luminaires, sources and layouts for electrical lighting
• Provide accurate renderings of lighting for evaluation
• Provide illumination levels for design evaluation as well as code requirements
• Provide lighting controls narrative and diagrams
• Arrange desk-top, lighting lab and/or in-situ mockups as appropriate to the project
• Provide aiming and lighting control observation
• Design custom fixtures
• Provide LEED credit documentation for lighting credits
The architectural approach created a special curvilinear circulation path – the “River of Light” with an origin at the entry lobby, and a terminus in the Break room, with three distinct work areas and conference spaces strung along the path. Direct linear pendant fixtures are a sculptural element against the black painted open ceiling. As the fixtures reach each terminus, they swirl in a metaphorical eddy and reverse direction to provide indirect illumination against the white ceilings.
Each work area consists of a daylit open office with several workstations flanked on two sides by enclosed offices, which are either daylit from windows on the perimeter or by solar pipes. The open offices have a minimal lighting scheme with the only fixture visible being a single central linear indirect/ direct pendant that puts daylight dimming on display. This pendant has a translucent vertical element which explicitly shows daylight dimming increasing as it approaches the window. Additional hidden cove fixtures assist the central pendant to illuminate the ceiling with a remarkably even 2:1 contrast ratio.
Enclosed offices flank two sides of each open office space. There are two types of enclosed offices: 1) offices on the perimeter with windows, 11 ft ceilings, and indirect/ direct linear pendants, and 2) offices on the interior with solar tubes, 9 ft ceilings, and T-bar integrated direct asymmetric fixtures illuminating opposite walls. With full height transparent walls, the enclosed offices read as part of the open office space they flank. Similarly dimensioned illuminated lenses, all at 9 ft AFF both on pendants and surface mount fixtures, and illumination of all the enclosed office side walls help unify the overall space.
Each conference room has its own approach to lighting. For illumination of tables and ceilings, the larger conference rooms include direct/ indirect linear fixtures with small cross sections, advanced photometrics, and low glare made possible by fixture design incorporating edge fed total internal reflection and micro-etching. The largest of the conference rooms – the boardroom – incorporates a linear wall washer for a gentle top-down gradient of illumination of a long interior wall. The smallest conference room incorporates a direct-only circular ring pendant fixture, hanging below the square lens of a solar tube, visible and providing some drama to the main circulation path through the transparent glass partition. Field-aimed recessed wall washers supplement lighting in all conference rooms at curved wall and cabinetry elements.
Project Details
LOCATION: Los Altos, CA
ARCHITECT: Hawley Peterson Snyder
Status: Occupied, 2019
Photography: Bernard André




