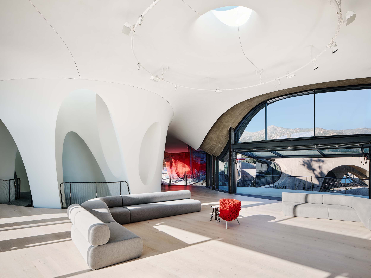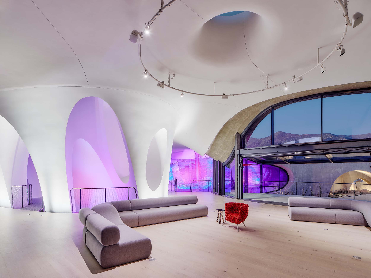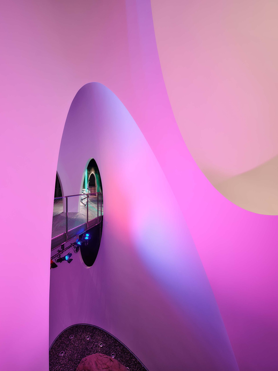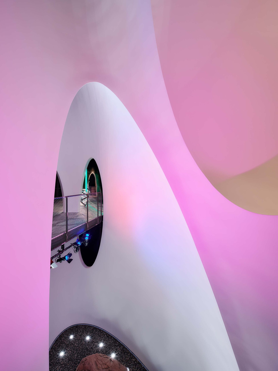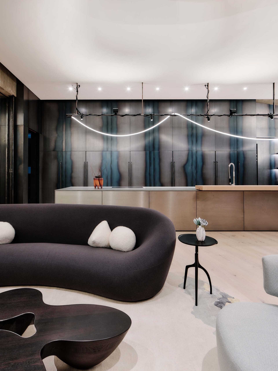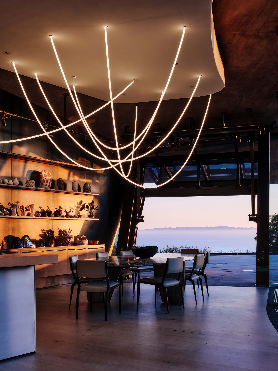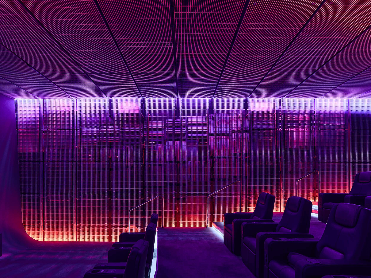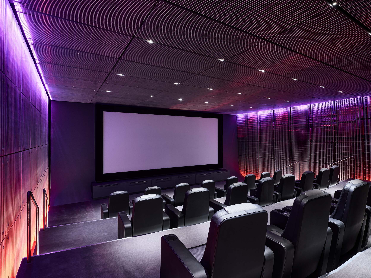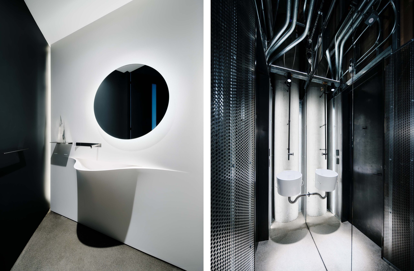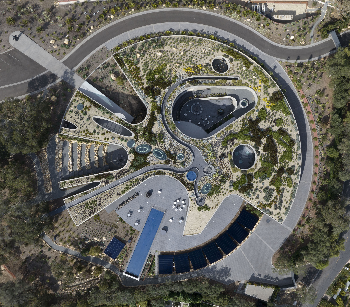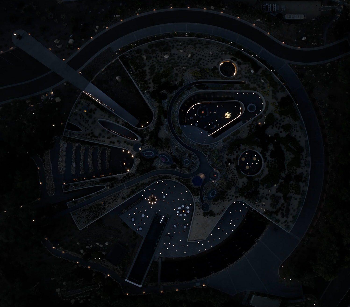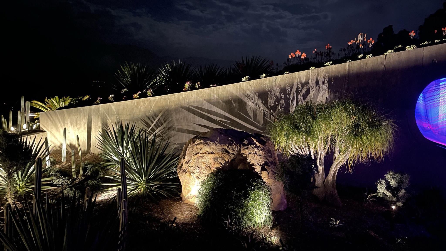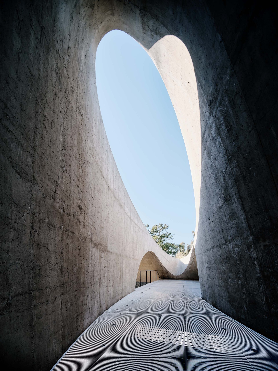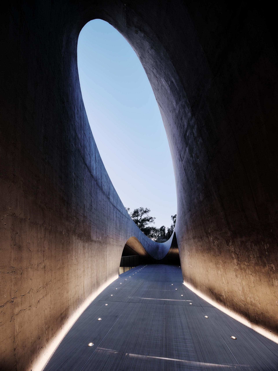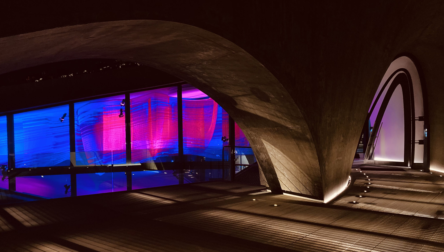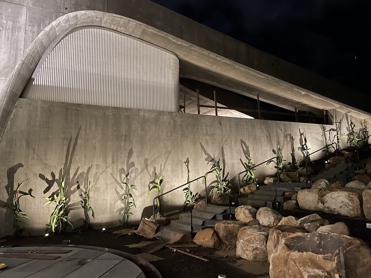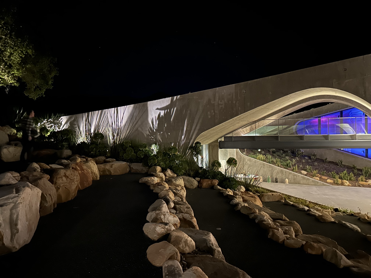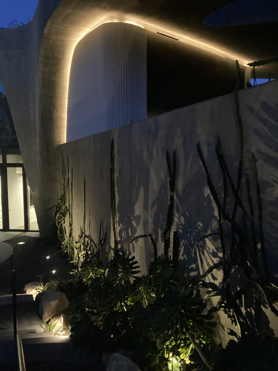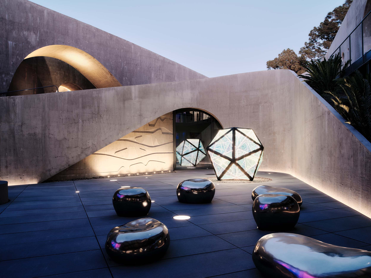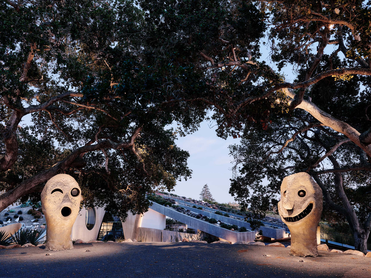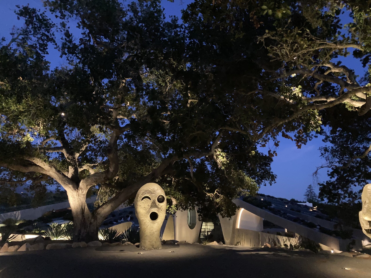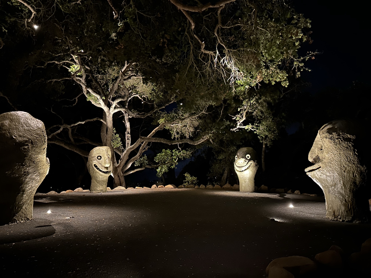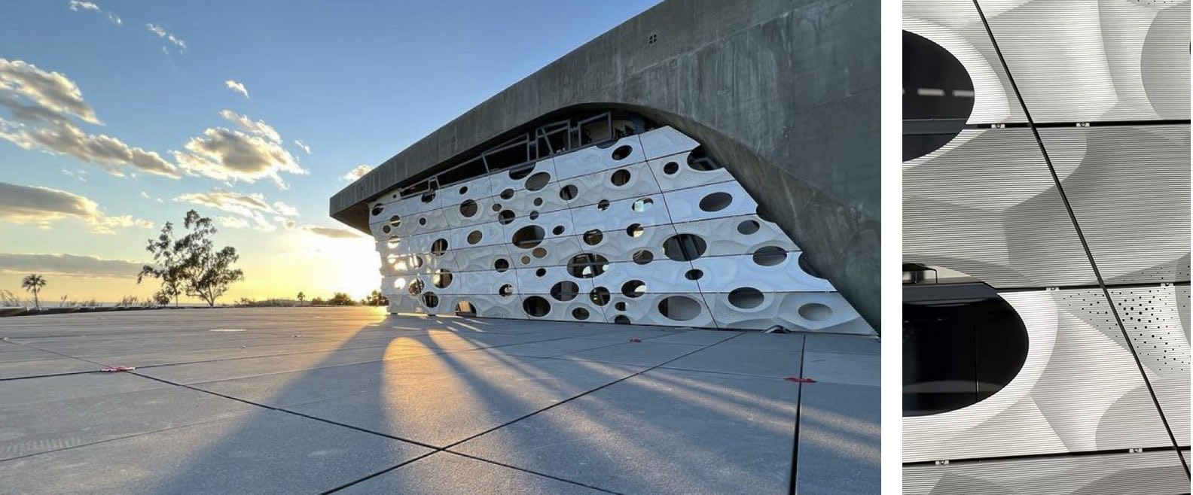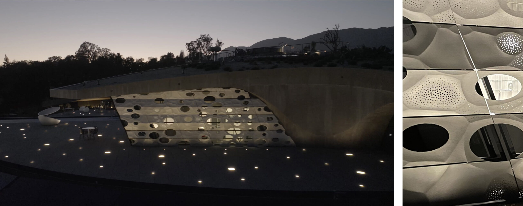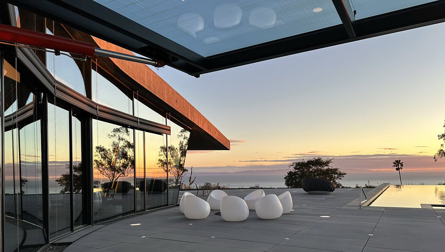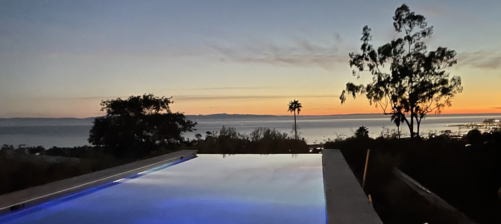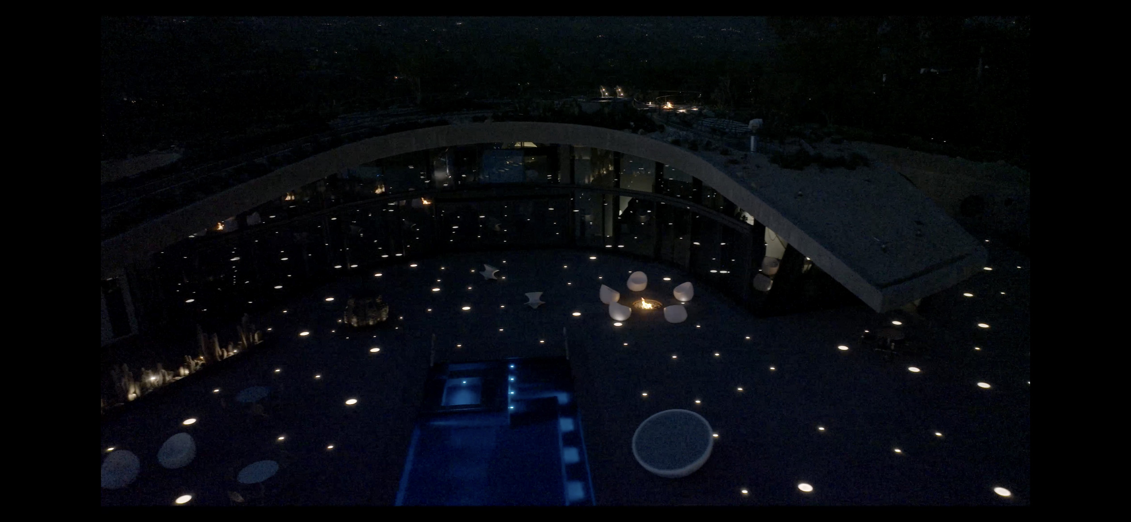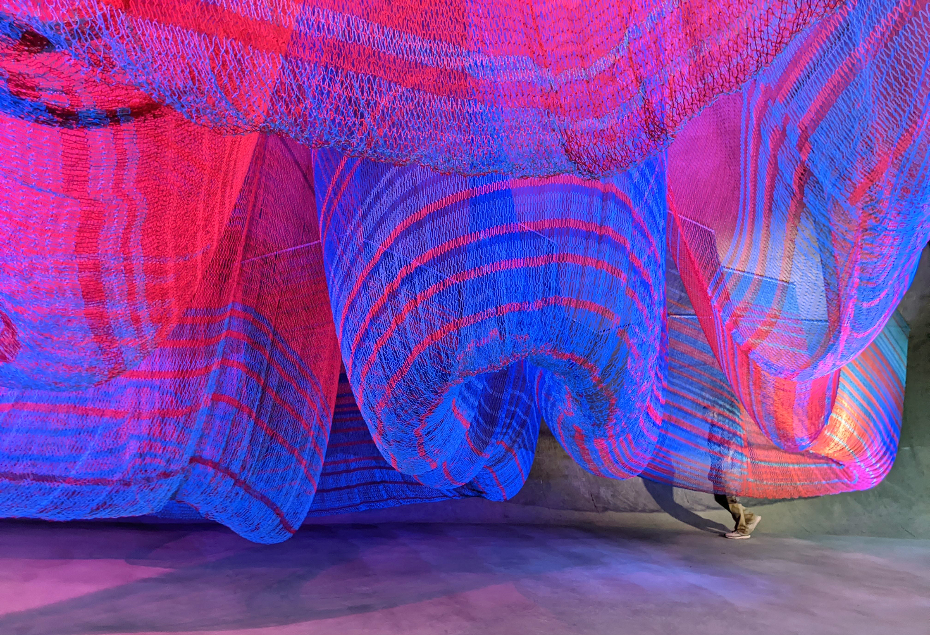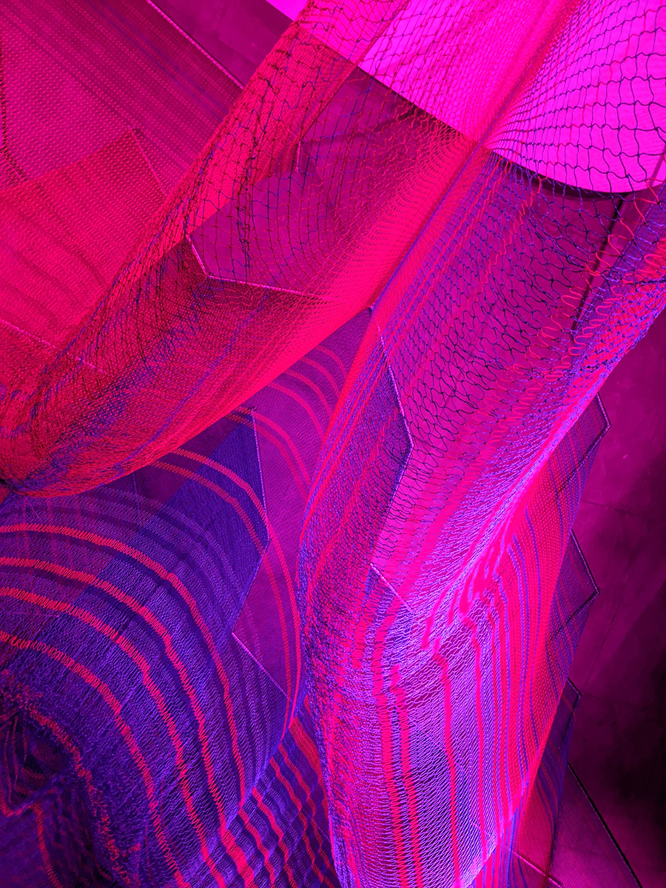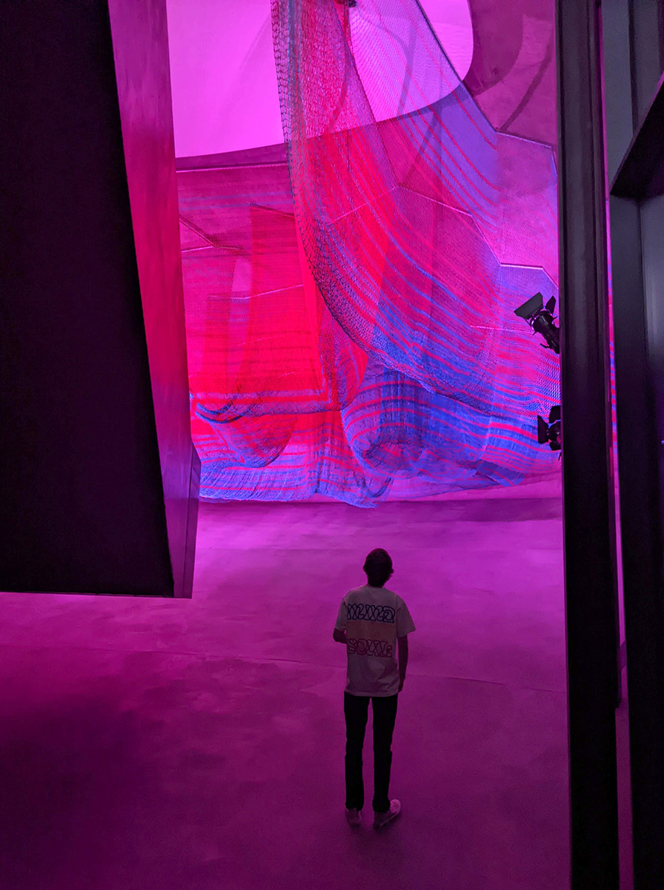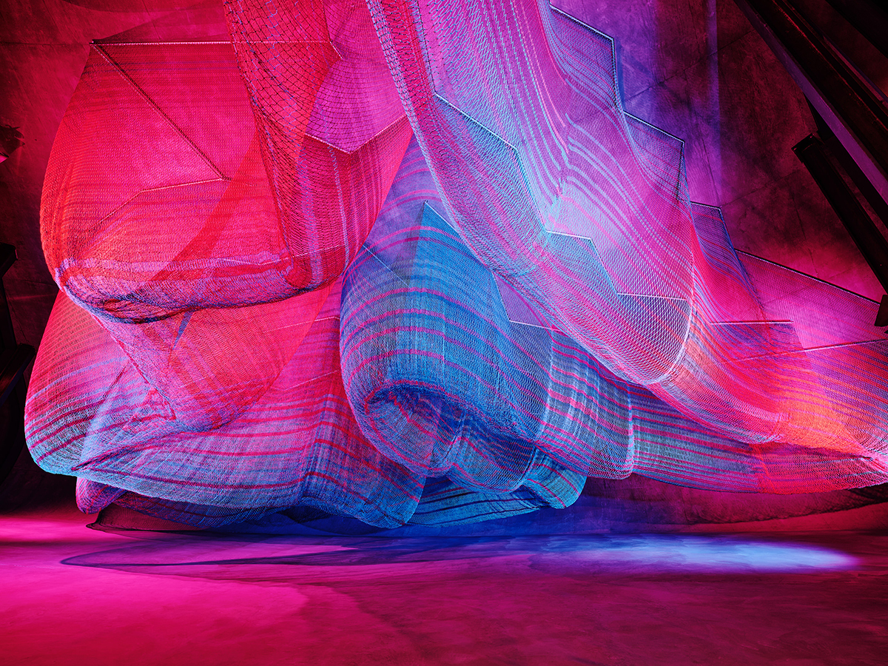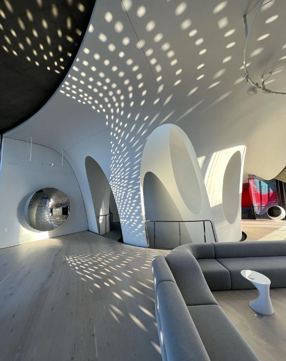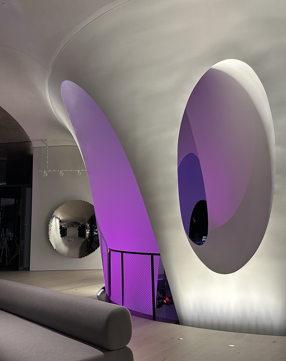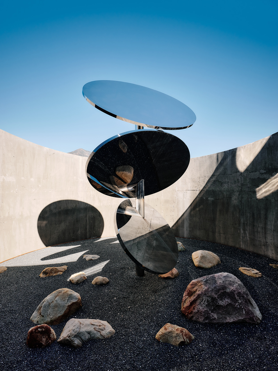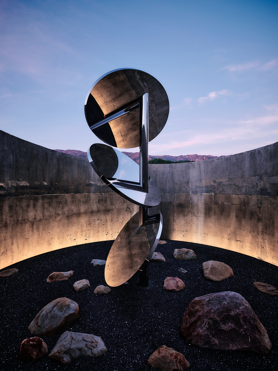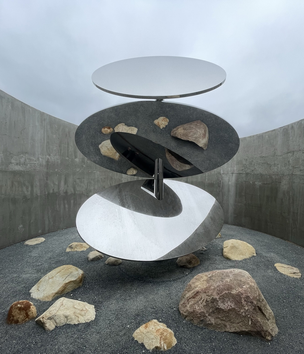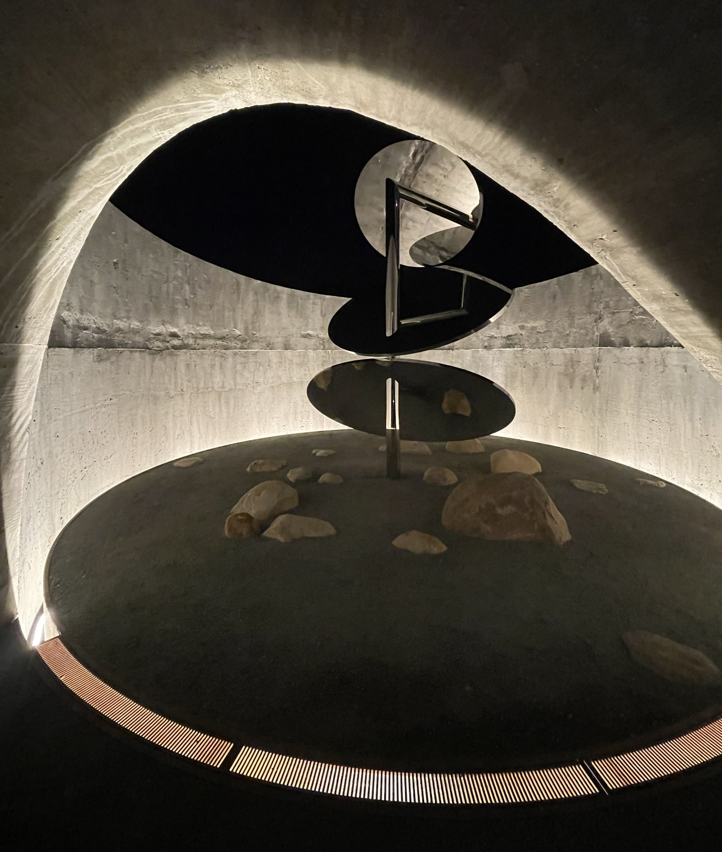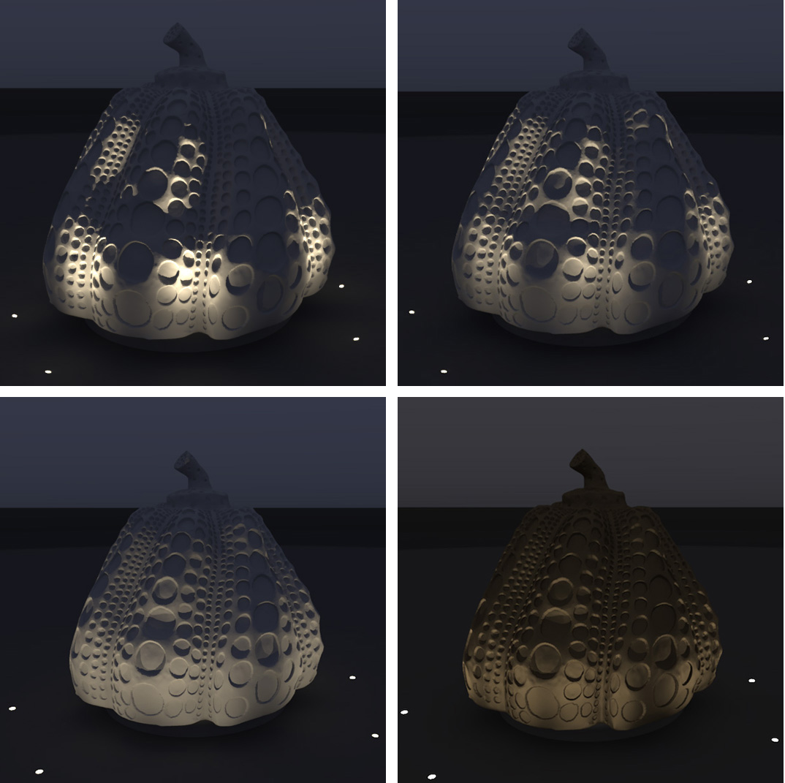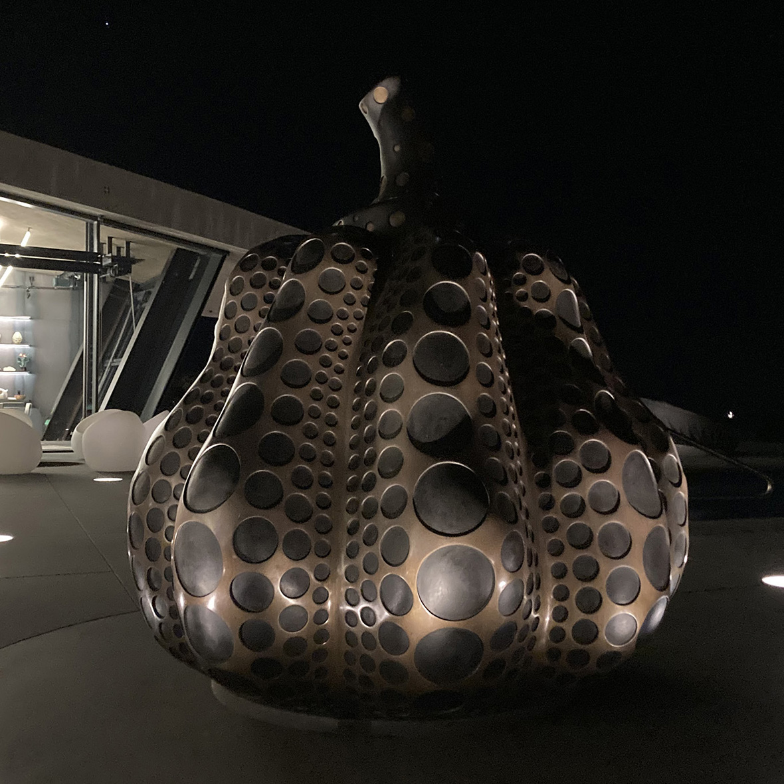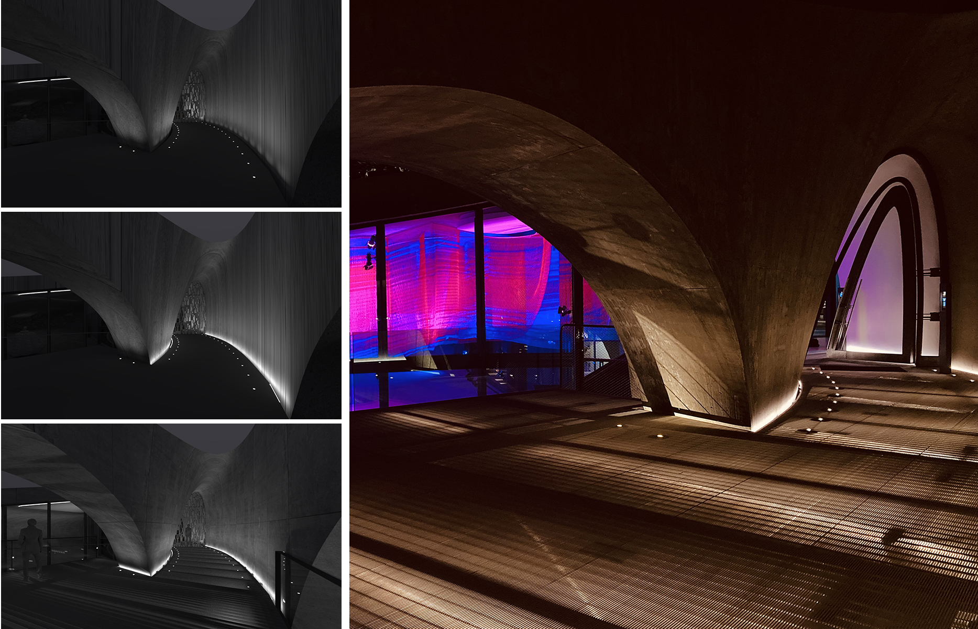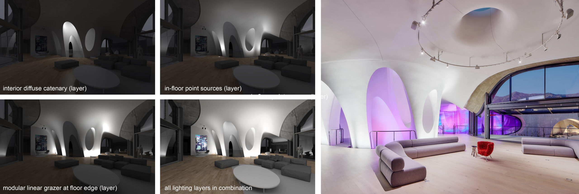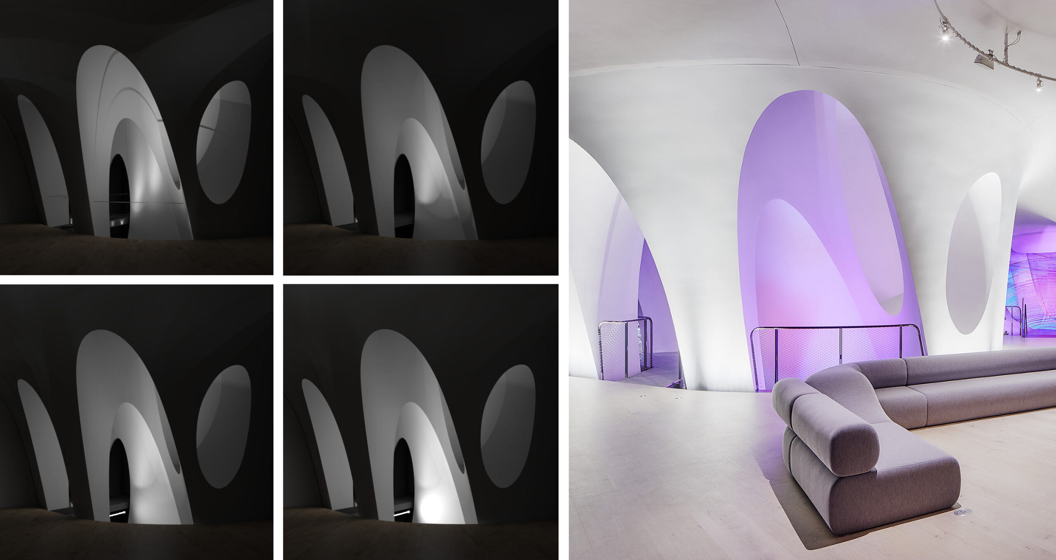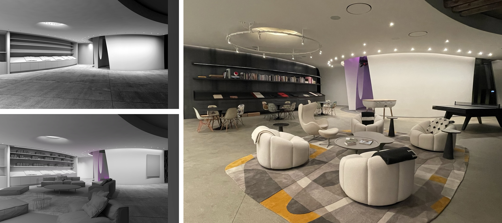EXPERTISE
Hill House Cultural Center – Electric Lighting
The architecture of Hill House Cultural Center creates a sensuous organic interior with stunning connections to the ocean, a landscape of oak trees, daylight and fresh air. Extroverted during the day, the house turns inward at dusk, accenting the experience with significant art work and open courts. Lighting design connects the interior and exterior spaces, art, and landscape. Mock-ups and Radiance simulations were used extensively to fine tune the lighting design, fixture specifications, and controls throughout.
AWARDS
2024 IES Illumination Awards – Merit Award
2024 LIT Award – Interior Architectural Illumination
Layers of light are deployed to wash surfaces, separate floor from wall from ceiling, and reveal the sumptuous forms of the architecture.
In the day, the Living Area has abundant daylight. At dusk, with electric light, there is a softer luminous experience. “Enfold” comes alive, and colored illumination of the “Canyonlands” interior echoes “Enfolds” color pallet.
The interior of the “Canyonlands” may be set to a number of different scenes, or customized for special events. Several layers of light may be adjusted resulting in gradients of all white, bright saturated colors, or gentle pastels. Layers of light are provided by RGBW in-grades at the bottom of the canyonlands, 7-color-chip pipe clamp spotlights clamped to the outside edges of the bridge piercing through the space, and RGBW linears running alongside the bridge.
The Daily Living Area has several layers of light controlled by scene selection or manual adjustment. Pipe clamp spots and ceiling recessed downlights provide task lighting to the kitchen island. Ambient light and illumination of the architecture is from pipe clamp washers directed up to the sweeping white ceiling. The rope light is sculptural in the space.
The theater employs several lighting scenes for drama and comfort. Multiple layers of light, integrated into the architecture, define scenes of pre-screening, screening, and post-screening and also providing manual control to the viewers. Small downlights positioned between the aluminum ceiling panels provide ambient light before and after the screening. Concealed linears illuminating the steps, and highlighting the terraced seating are dimmed during the screening and ramp up post-screening. RGBW linears, both in front and behind the aluminum screen wall, provide a rich variety of effects and visibility of the acoustic material and equipment on the side walls.
Each of the powder rooms and bath areas have unique lighting approaches responding to distinctly different architectural designs.
Outdoor spaces can be enjoyed year round, day and night, in the mild southern California climate. The courtyards, decks, and paths, and outdoor amenities are gently illuminated welcoming occupants to enjoy the outdoors at night.
ENTRY COURT AND ENTRY BRIDGE
At the entry court, approaching the entry bridge, select plants and boulders are illuminated with complex and evocative shadows being cast on the perimeter concrete wall.
As day transitions to dusk then night, the illumination of the entry bridge transitions gradually from sky above to electric light below.
Approaching the main entry, the concrete walls are washed by in-grade wall washers customized with a shield to minimize glare, a concealed linear tracing the edge of the floor grate provides a punctuating glow on the base of the wall, visually separating the floor and wall planes. The floor grating is illuminated by grazers from below. Brilliantly illuminated by color changing light, the “Enfold” sculpture hints at the rich luminous environment awaiting on the interior.
AMPHITHEATER
At night, the amphitheater is experienced by illumination of it’s edges. Lights cast sculptural shadows on the side walls. Steps are gently illuminated by low power bollards. Swooping concrete forms are highlighted by aimable in-grades with elliptical beams for smooth gradients. A linear in an exterior cove highlights a prominent concrete edge against a tiled wall.
AVOCADO COURTYARD
At dusk electric lighting in the “Avocado Courtyard” accentuates the architecture, continues the constellation of in-grades, and sets the stage for the Anthony James sculpture.
OAK GROVE
While the daytime experience of the Oak Grove includes expansive views to the ocean, the mountains, dappled sunlight through the oaks, and full daylit overhead illumination of the Rondinone head sculptures of “the Four Seasons”, the experience of the space at night is transformed. At night, the Oak Grove feels more intimate, without the views of the ocean and the mountains; and with softer illumination balanced from above and below. The oak trees are illuminated like sculptures – stake mounted uplight spots are mounted close to the trunks to highlight them, other stake mounted uplights reveal the entire canopy, and tree mounted downlights illuminate the ground from which the tree emerges. “Summer”, “Autumn”, “Winter”, and “Spring”, the four sculptural heads are illuminated from above by branch mounted fixtures, and below by aimable, semi-recessed in-grade fixtures with hoods for glare control.
SOUTHEAST DECK
A sculpted and perforated monumental door, concealing the barbecue area, is transformed from day to night. Before dusk, sunlight pierces through perforations leaving oblong streaks of light on the deck. At night, the wall is gently illuminated by in-grade wall washers and set amidst a constellation of multi-sized glowing in-grades.
POOL DECK
Facing west, the large pool deck is oriented to the Pacific Ocean. At night it turns its attention from the ocean to sky and is lit with and a constellation of in-grade “stars”.
Reflections in the faceted glass curtain wall multiply the “stars” in the in-grade constellation.
A collection of unconventional art by world renowned artists are on display on both the interior and exterior. We worked not only on illuminating these pieces, but also integrating them into the context of their luminous environments.
“ENFOLD” SCULPTURE by Janet Echelman
Enfold is a suspended net sculpture, filling the volume bounded by glass curtain walls and a curving plane that is both ceiling and floor. The piece is visible from many vantage points, from above and below, interior and exterior, and the stair that sweeps through it. Quiet and beautiful in daylight, Enfold anchors the night-time experience of the house, continually transforming with dynamic lighting.
MIRROR SCULPTURE by Anish Kapoor
At select times during the year, with direct sun on the piece, the sculpture casts a complex array of bright reflections across the architectural surfaces of the space. At night it is a subdued counterpoint to the dramatic illumination of the “Canyonlands”.
“PARALLEL PROCESS” ROTATING MIRROR SCUPTURE by Doug Aitken
With grazing light on its architectural enclosure “Parallel Process”, a kinetic sculpture by Doug Aitken is as compelling at night as during the day.
PUMPKIN by Yayoi Kusama
Computer simulations using a 3D model.
Photograph
A pumpkin sculpture by Yayoi Kusama is one of the many sculptures in the owner’s art collection. With the sculpture located on the pool deck, only flush in-grade fixtures were to be used to illuminate it at night. To arrive at the final design, several iterations of simulations (four images on the left) tested fixture type, fixture location, beam angle, and tilt. In the installed project (on the right), illumination of the pumpkin is supplemented by ambient light from the more distant pool deck in-grade “constellation” of fixtures, and light from the interior of the house.
HEADS by Ugo Rondinone
“Moonrise East” sculptures by Ugo Rondinone, located at 555 Mission Street, San Francisco.
“The Four Seasons” head sculptures by by Ugo Rondinone lies in the oak grove adjacent to the building (below). Without access to the owners’ sculptures during the design process, we identified similar sculptures by the same artist on display in San Francisco (above). With these sculptures, we performed lighting mockups with several plug-in sample fixtures and a portable battery. We tested different fixtures, different fixture locations, and different fixture quantities. These tests informed the final lighting design (below) that employs aimable in-grade fixtures with hoods for glare control in combination with branch mounted spotlights.
The unconventional architectural design with a complex curvilinear form and interior space, grated floors, and black steel posed a challenge for designing an architecturally-integrated and architecture-enhancing lighting design. In many areas, simply identifying potential locations for light fixtures was a challenge. After establishing design concepts we engaged in extensive product research, computer simulation, mockups in our lighting lab, coordination with fixture manufacturers for customization, and finally fine-tuning and aiming on-site. On-site adjustments and effort were minimized and kept manageable by simulations, mock-ups, and customiztion during the design phase.
Test simulations led to the use of (3) layers of light at the entry bridge. In-floor point wall washers illuminate a large area of curved concrete wall. A bendable concealed linear between floor and wall further separates the floor and wall planes, and fills in what would be dark spots low in wall between wall washers. Linears below the floor grate make it visible and bring out its texture.
At the core of the structure, at the the living area, the sculptural “Canyonlands” were a challenge to illuminate. The only fixtures to be mounted to the white sculptural surface were downlights to be on the architectural pipe ring circling the round skylight. Approaches to illuminating the complex form were tested in simulation (four images on the left) one-by-one and in combination. Concealed in a reveal between floor and wall, a linear grazer with linked modules is faceted to follow the curve. Several discrete aimable in-grade fixtures with elliptical beams help fill-in where the grazer’s effect is limited. Initial design for illumination of the interior surface of the “Canyonlands” (shown in the simulation) was a large, high output omnidirectional catenary fixture. The design for the interior illumination developed to use multiple color changing spots and linears all mounted to the edge of the floor opening (shown in the photo on the right). See next set of images below, for a series of simulations used to develop this strategy.
Simulations (four images on the left) were used to determine the strategy for illuminating the interior surfaces of the “Canyonlands” in an aesthetically pleasing manner with smooth gradients. Iterative adjustments were made to fixture optics and aiming. This provided a baseline design that was installed. Further aiming and dimming refinements were made onsite, resulting in the finished effect shown in the photo (on the right). Several theatrical 7-color-chip pipe clamp spotlights were used as well as an RGBW linear at the edge of the metal grate bridge that pierces through the complex geometry.
Simulations (on the left) of the Game Room and the lower level of the “Canyonlands” informed the final lighting design (photo on the right). Point source wall washers are paired with a concealed bendable LED to highlight the surface of the sculptural wall and to visually separate ceiling from wall. An architectural pipe ring with clamp-on fixtures and a few recessed downlights illuminate the furniture areas in the center of the space.
Project Details
LOCATION: Montecito, CA
ARCHITECT: Donaldson+Partners
Status: Occupied 2022
cost: Confidential
Client: Stonemark Construction Management
Photography: Joe Fletcher

