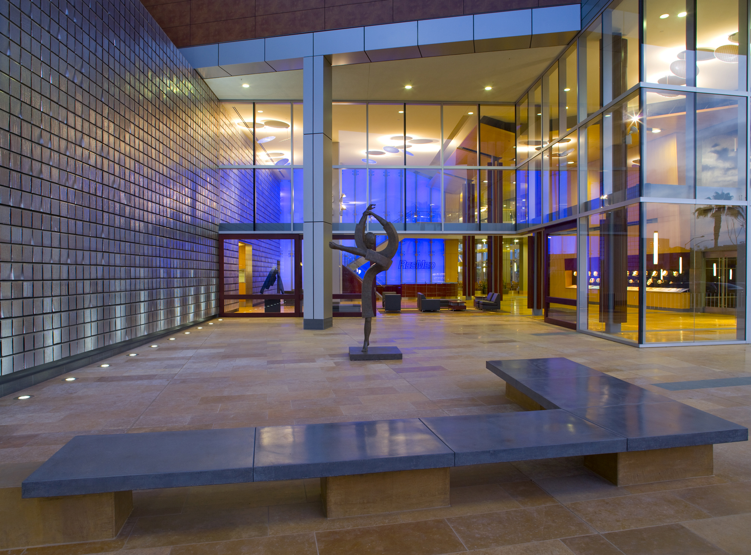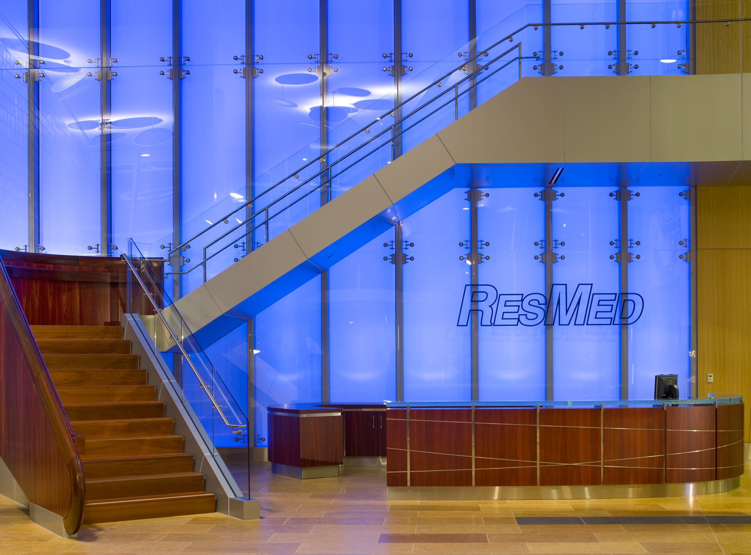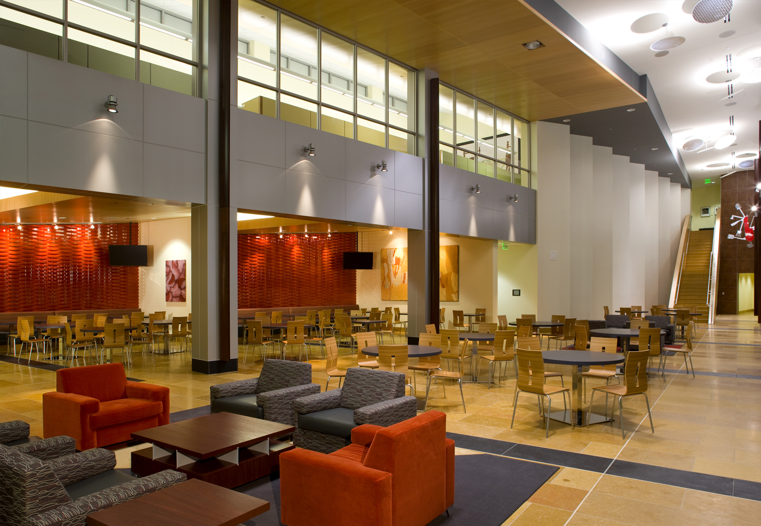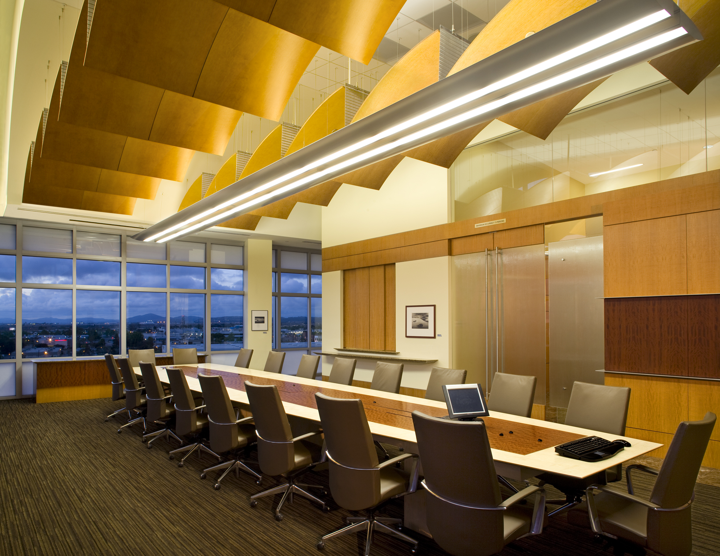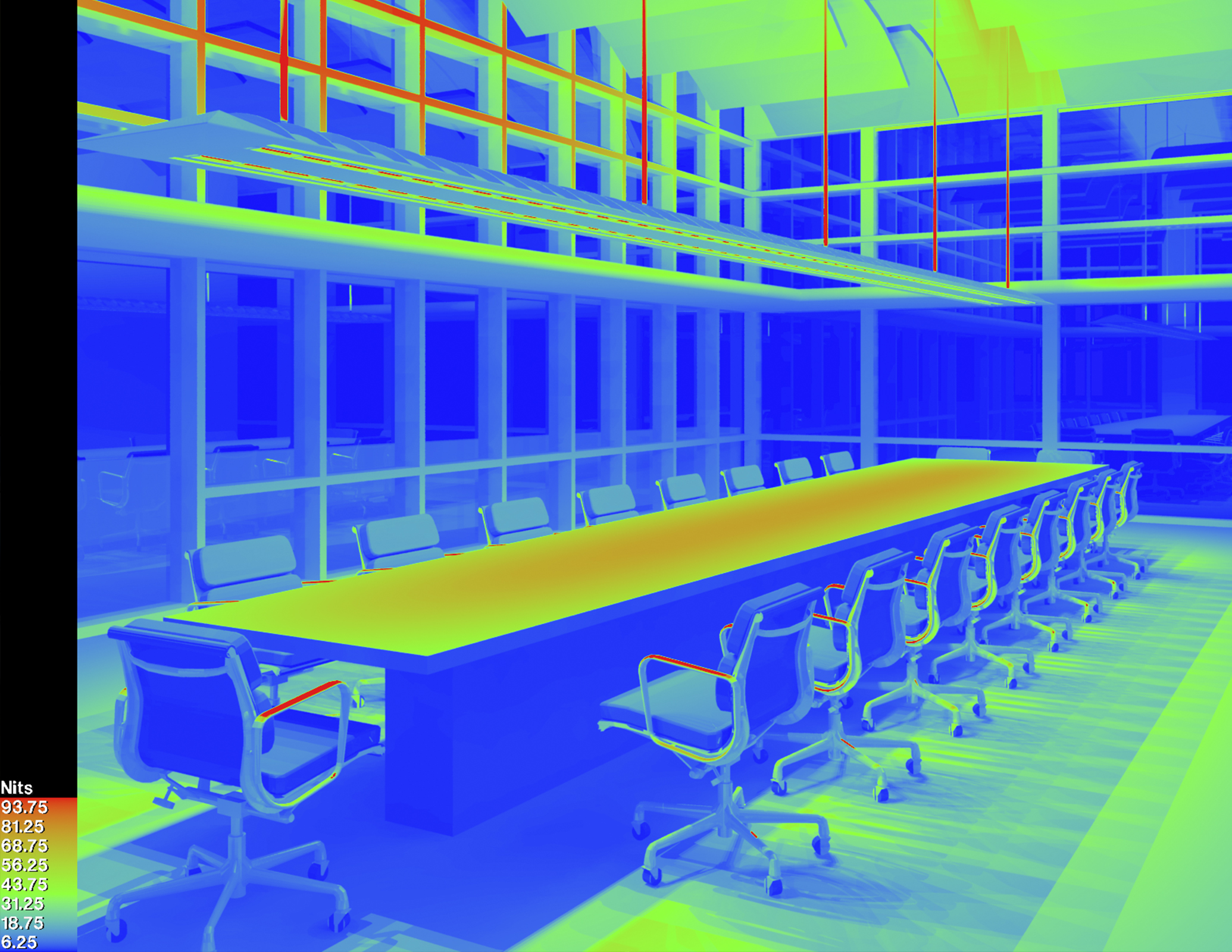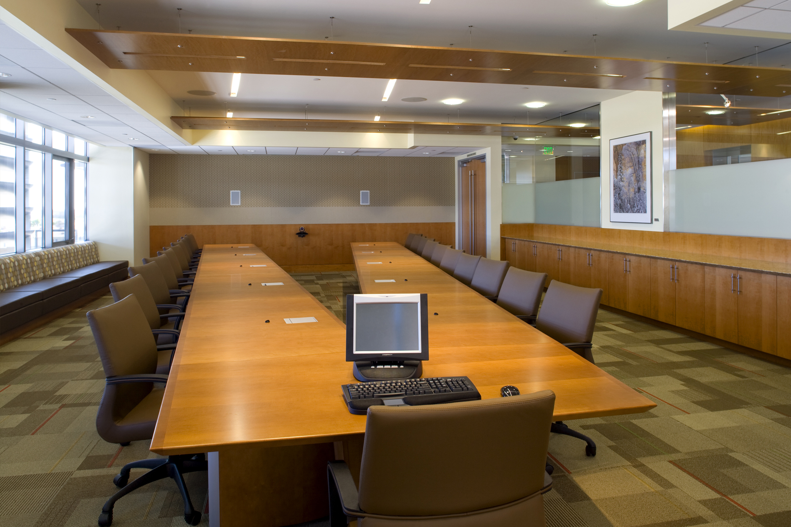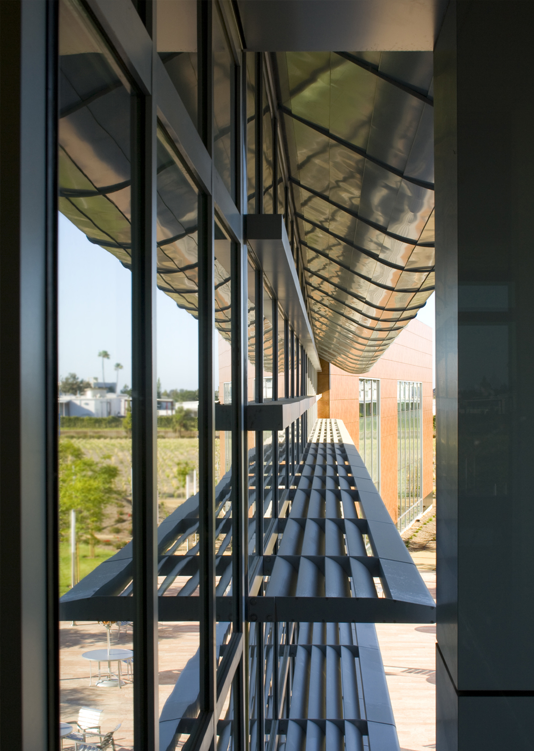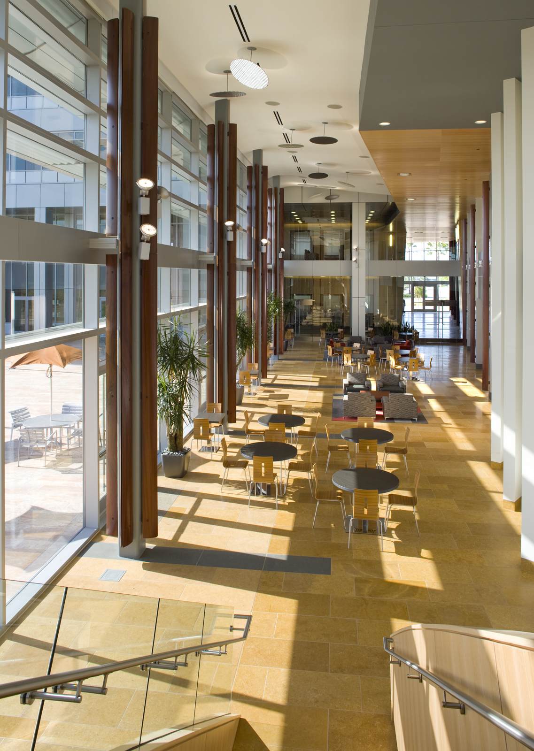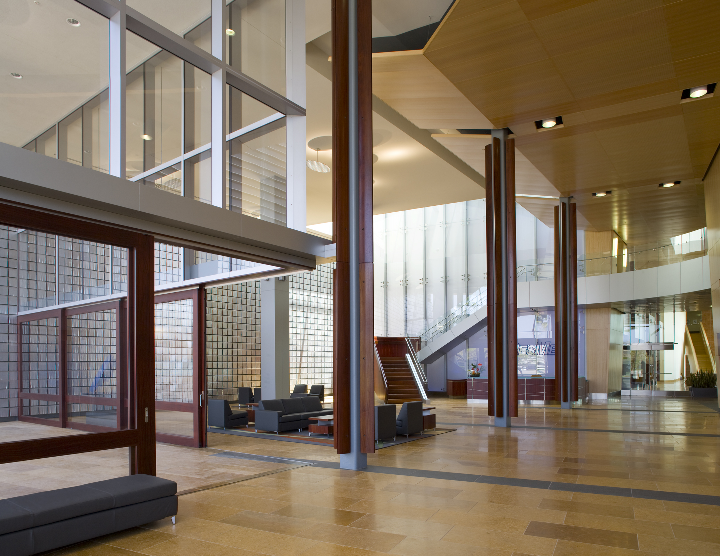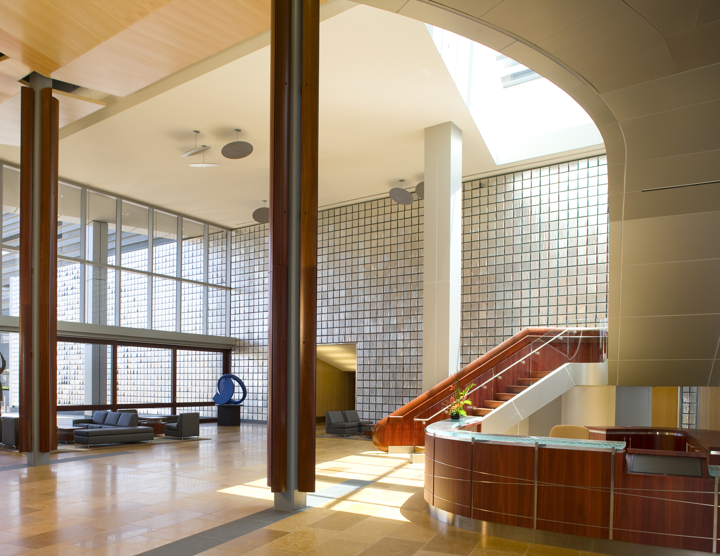EXPERTISE
ResMed Headquarters
ResMed Corporate Headquarters houses 230,000 sf of offices in San Diego for an international corporation. Loisos + Ubbelohde developed a sophisticated energy-saving strategy that coupled building performance with electric lighting, daylighting, and a high-performance envelope design. At the building entry, the lobby backdrop is a programmed light sculpture backlit by an array of computer-controlled LED’s—creating a bold wash of color that shifts subtly throughout the day and through the seasons. The changing colors are reflected in the Chain of Ether, a wind-activated sculpture by Ned Kahn that is continuous from inside to out. Indirectly lit clouds dance below the ceiling and continue through the double-height lobby that engages the cafe and lounge areas.
Color changing LED lobby backdrop.
SERVICES
• Predict and evaluate illumination levels and light distribution
• Predict and analyze luminance gradients and glare potential
• Analyze thermal and energy use implications of daylighting design
• Design and evaluate daylighting to exhibition and curatorial performance criteria
• Predict energy savings from daylight harvesting
• Coordinate daylighting and electrical lighting design
• Post-occupancy HDRI analysis of luminance and visual comfort
See examples of our Daylighting Projects →
• Specify luminaires, sources and layouts for electrical lighting
• Provide accurate renderings of lighting for evaluation
• Provide illumination levels for design evaluation as well as code requirements
• Provide lighting controls narrative and diagrams
• Arrange desk-top, lighting lab and/or in-situ mockups as appropriate to the project
• Provide aiming and lighting control observation
• Design custom fixtures
• Provide LEED credit documentation for lighting credits
See examples of our Lighting Design Projects →
• Analyze site conditions for solar access and shade potential
• Design sun control and glare control alternatives for local skies and climate conditions
• Evaluate shade alternatives for visual and thermal comfort
See examples of our Shading Design Projects →
See examples of our Light Sculpture Projects →
Ned Kahn’s “Chain of Ether” sculpture, color changing backlit wall in the lobby and indirectly lit clouds along ceiling.
Interior view of color changing wall in the lobby.
Interior view of the lobby with ceiling clouds.
Communal space with custom light fixtures.
L+U designed a custom light fixture for the corporation’s boardroom echoing design themes used throughout with multiple scenes for flexibility and visual comfort. The fixture’s optics and efficacy were analyzed with the use of multiple renderings in Radiance, examining glare ratios, illumination levels, and color temperatures. Regular conference rooms feature multiple downlight sources for a range of scenes along with continuity with the circulation lighting.
L+U custom designed light fixture.
Falsecolor luminance render of custom light fixture.
The façade includes the use of a rainscreen ventilated wall system to allow the building to breathe and significant use of daylighting with visual comfort and thermal performance, increased through the use of light shelves and overhangs. Solar orientation and daylight penetration were analyzed throughout the building to determine detailed lighting controls and an automated mechanized shade protocol that greatly reduce the building’s energy demand and mitigate solar heat gain. Large open office spaces benefit from daylighting coordinated with a task-ambient approach, using uplighting for general illumination with low-wattage LED task lights on the desks for individual control.
AWARDS
SDG&E Savings by Design Award of Excellence, 2009
Build San Diego Award, 2009
San Diego Architectural Foundation Orchid Award, 2009
Associated Builders and Contractors Excellence in Construction Award, 2009
Exterior solar shading.
Interior daylit communal space.
View of daylit lobby.
View of daylit lobby and reception desk.
Project Details
LOCATION: San Diego, CA
ARCHITECT: Davis Davis Architects
Status: Occupied, 2009
Executive Architect: KMA Architecture and Engineering
Area: 230,000 sf
Photography: Hewitt Garrison Architectural Photography

