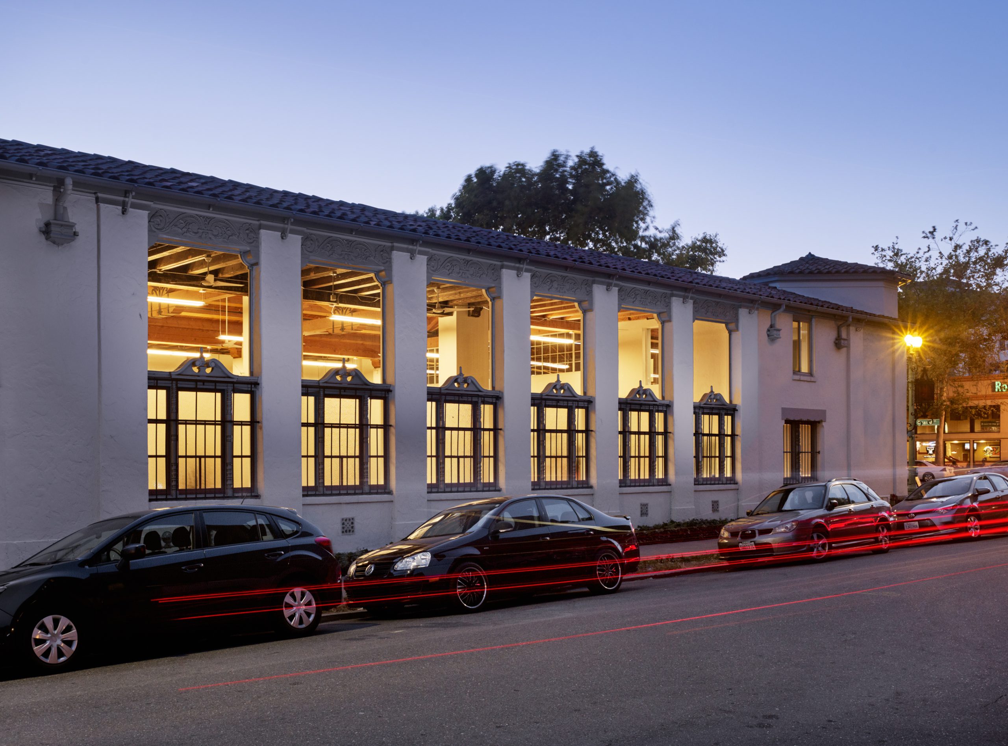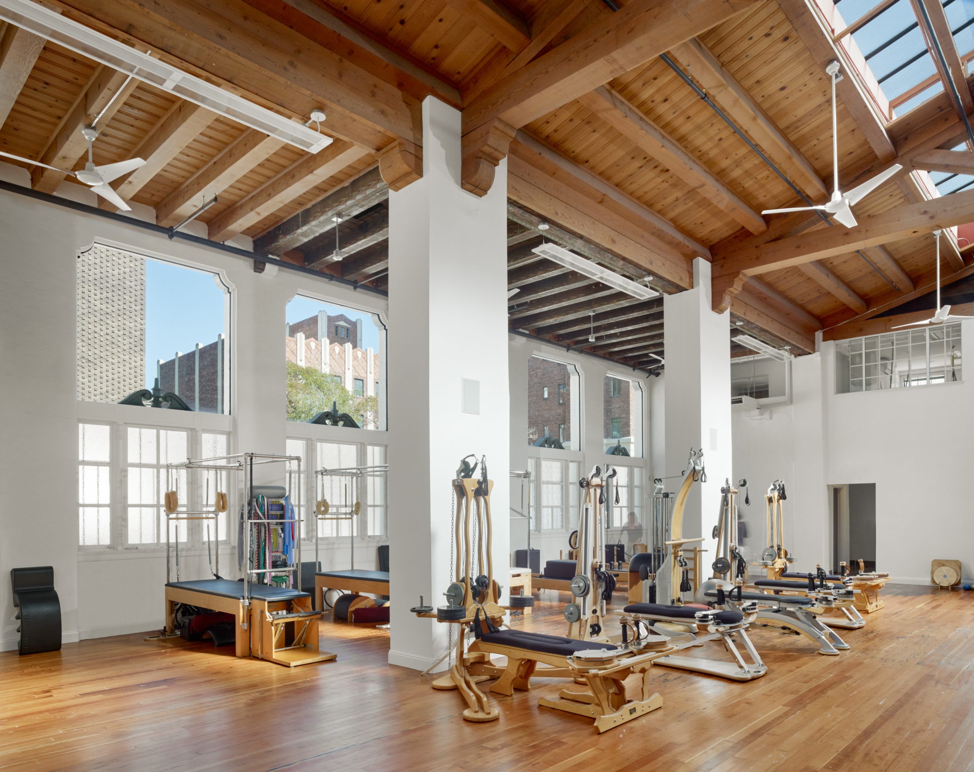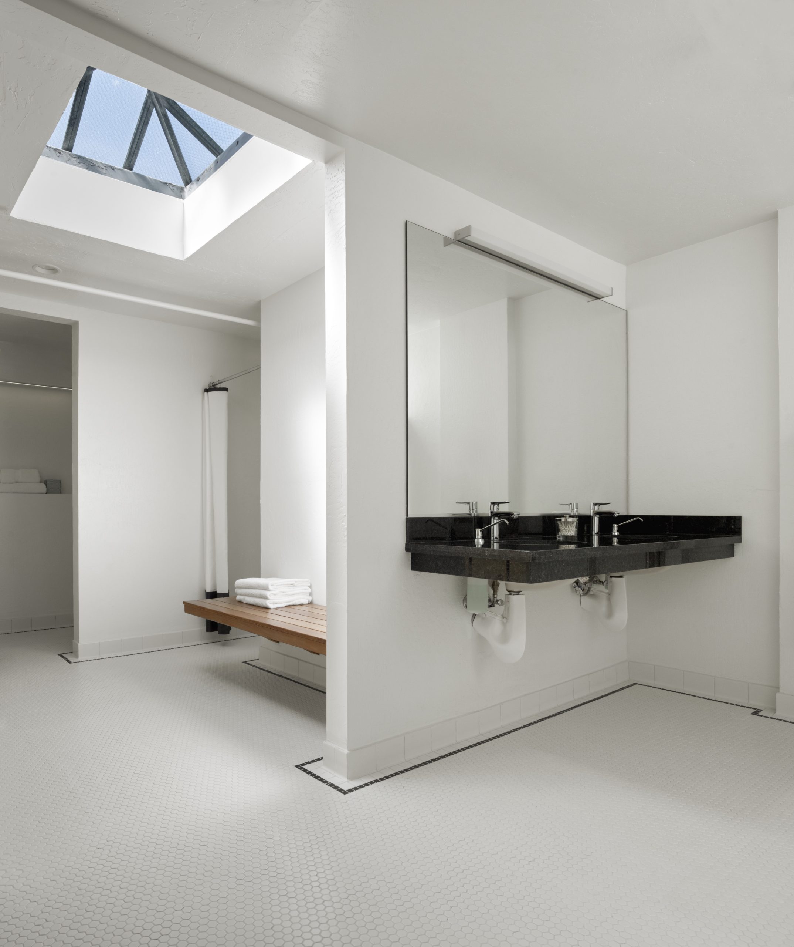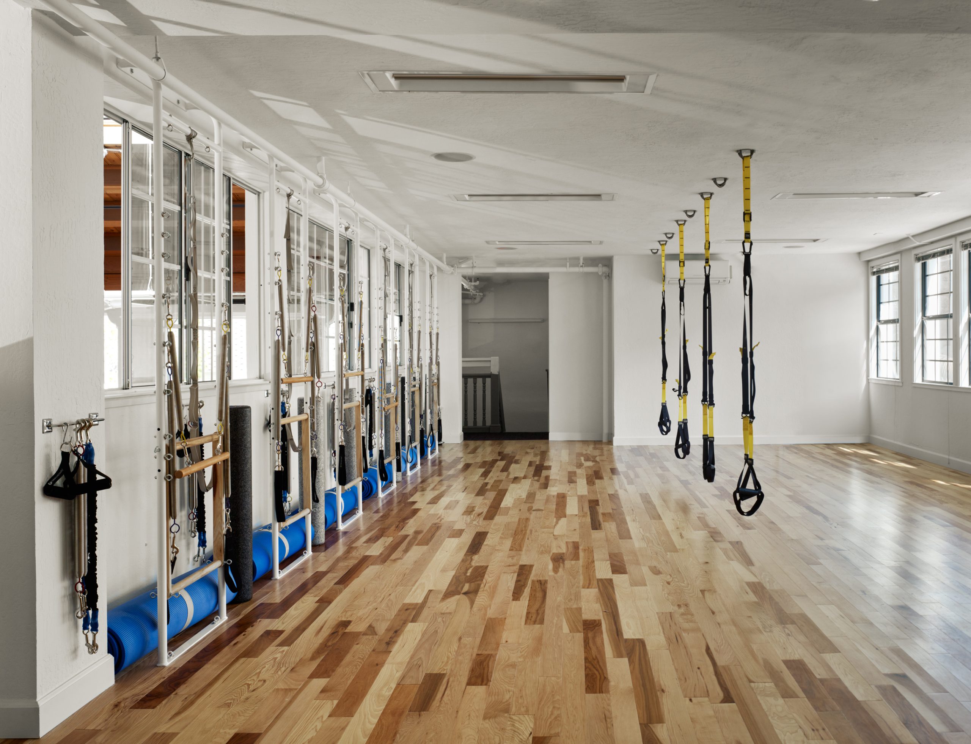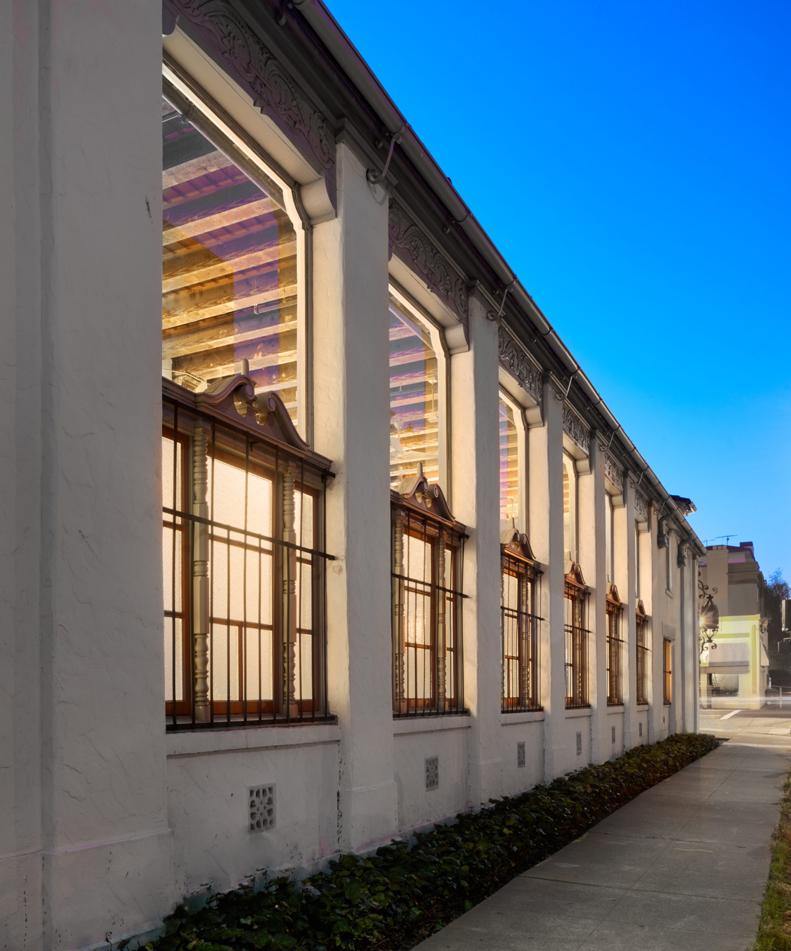EXPERTISE
The Working Body
Built in 1940, this Spanish Colonial style building has a distinctive timber ceiling and large continuous skylights. A series of tenants had added partitions and ducts that cluttered the original interior the lighting design left the space with little of its original delight. Loisos + Ubbelohde worked with the clients on a limited budget in order to impart a feeling of airy openness to the building, restoring the daylighting of the space and bringing up to date electric lighting, fixtures, and lighting controls.
Large windows generously daylight the pilates area.
SERVICES
• Predict and evaluate illumination levels and light distribution
• Predict and analyze luminance gradients and glare potential
• Analyze thermal and energy use implications of daylighting design
• Design and evaluate daylighting to exhibition and curatorial performance criteria
• Predict energy savings from daylight harvesting
• Coordinate daylighting and electrical lighting design
• Post-occupancy HDRI analysis of luminance and visual comfort
See examples of our Daylighting Projects →
• Specify luminaires, sources and layouts for electrical lighting
• Provide accurate renderings of lighting for evaluation
• Provide illumination levels for design evaluation as well as code requirements
• Provide lighting controls narrative and diagrams
• Arrange desk-top, lighting lab and/or in-situ mockups as appropriate to the project
• Provide aiming and lighting control observation
• Design custom fixtures
• Provide LEED credit documentation for lighting credits
See examples of our Lighting Design Projects →
The double height main exercise area posed some unique challenges for lighting. The floor area activities needed to be lit without creating uncomfortable glare for people looking up while exercising. At the same time, uplighting on the original wood ceiling had to be controlled to not cause glare for occupants on the mezzanines. Coordinating the lighting installation with the ceiling fans was also necessary. The translucent direct-indirect pendant fixtures dim in response to daylight and are luminous when off from daylight transmitted through the translucent lens.
Viewing the open space below from the mezzanine. Low glare direct and indirect lighting fixtures and ceiling fans are integrated in the existing ceiling.
Loisos + Ubbelohde worked to redo the mechanical system, removing unsightly ducts blocking daylight from the skylights. New program activities requiring smaller spaces were also accommodated and existing smaller skylights were integrated into a reconfigured Mezzanine floor design. The architectural integration of the electric lighting, fixtures, and lighting controls was updated.
The distinctive skylights flood the center of the building with daylight.
Bathroom is configured to take advantage of original skylight.
Linear pendants provide lighting when daylight from the skylights is insufficient at the mezzanine.
Group exercise rooms receive light from both the exterior and the main exercise space.
An exterior view of the evenly illuminated and now uncluttered existing timber ceiling.
Project Details
LOCATION: Oakland, CA
ARCHITECT: Loisos + Ubbelohde
Status: Occupied, 2014
Photography: Cesar Rubio
