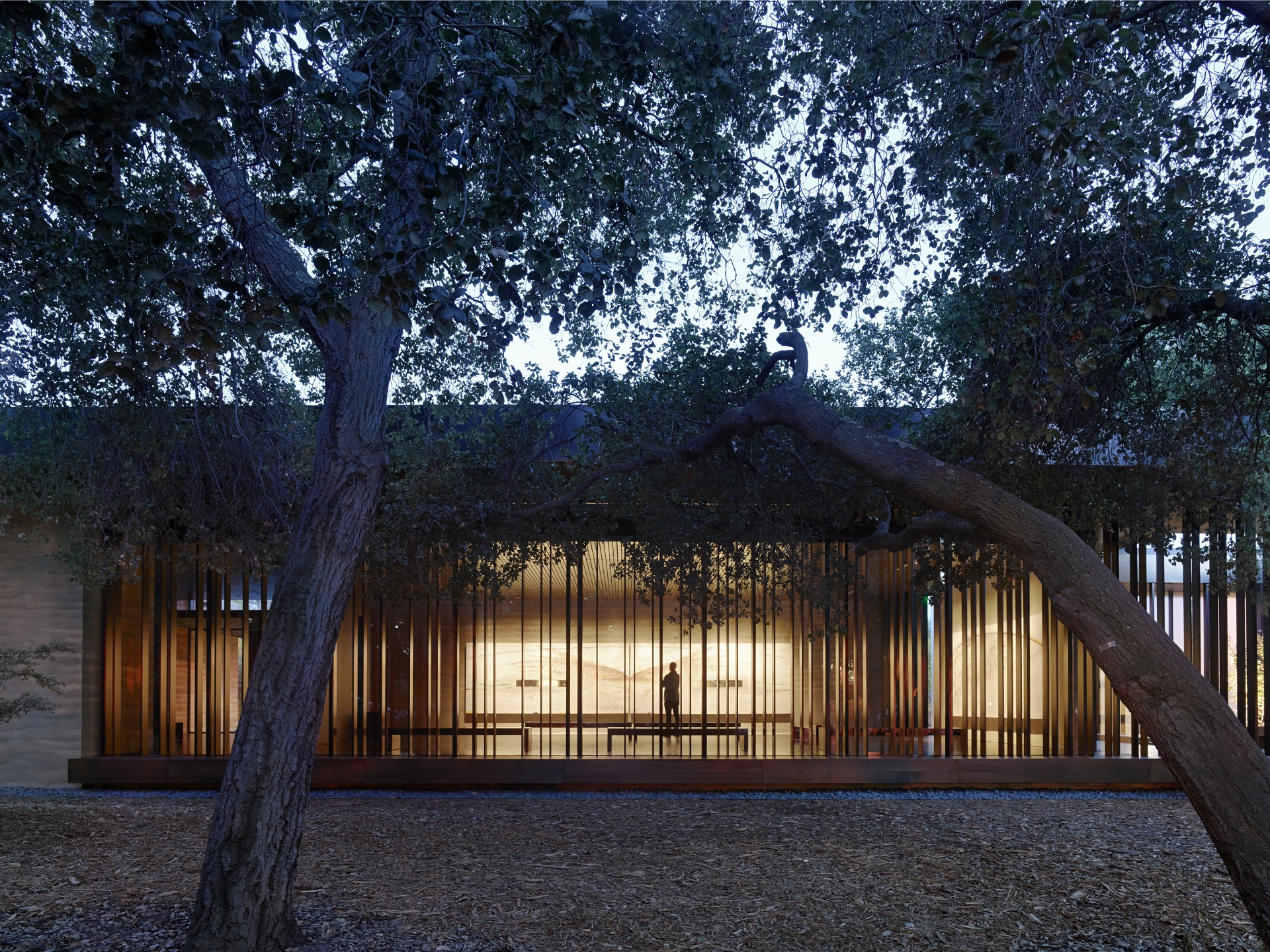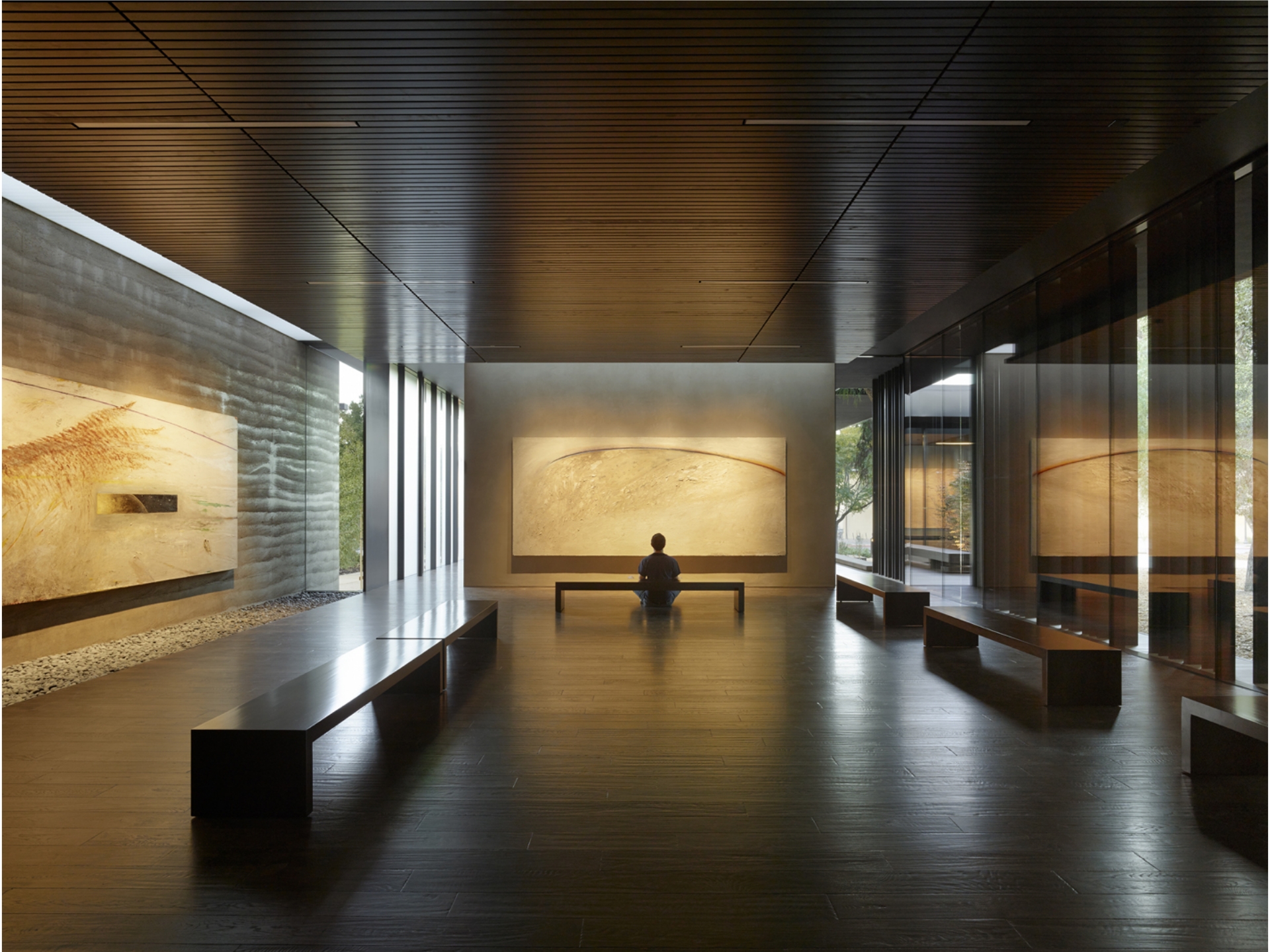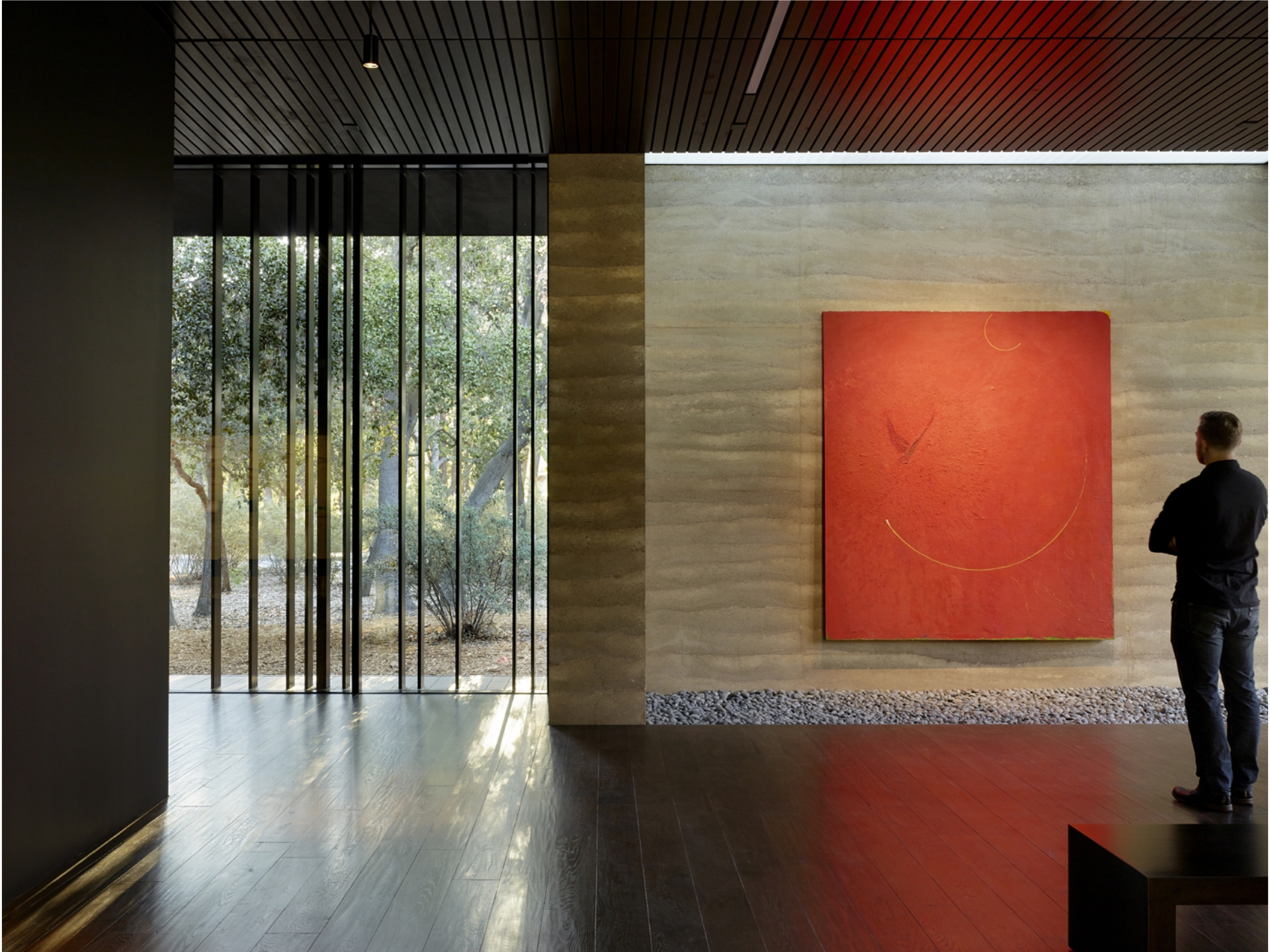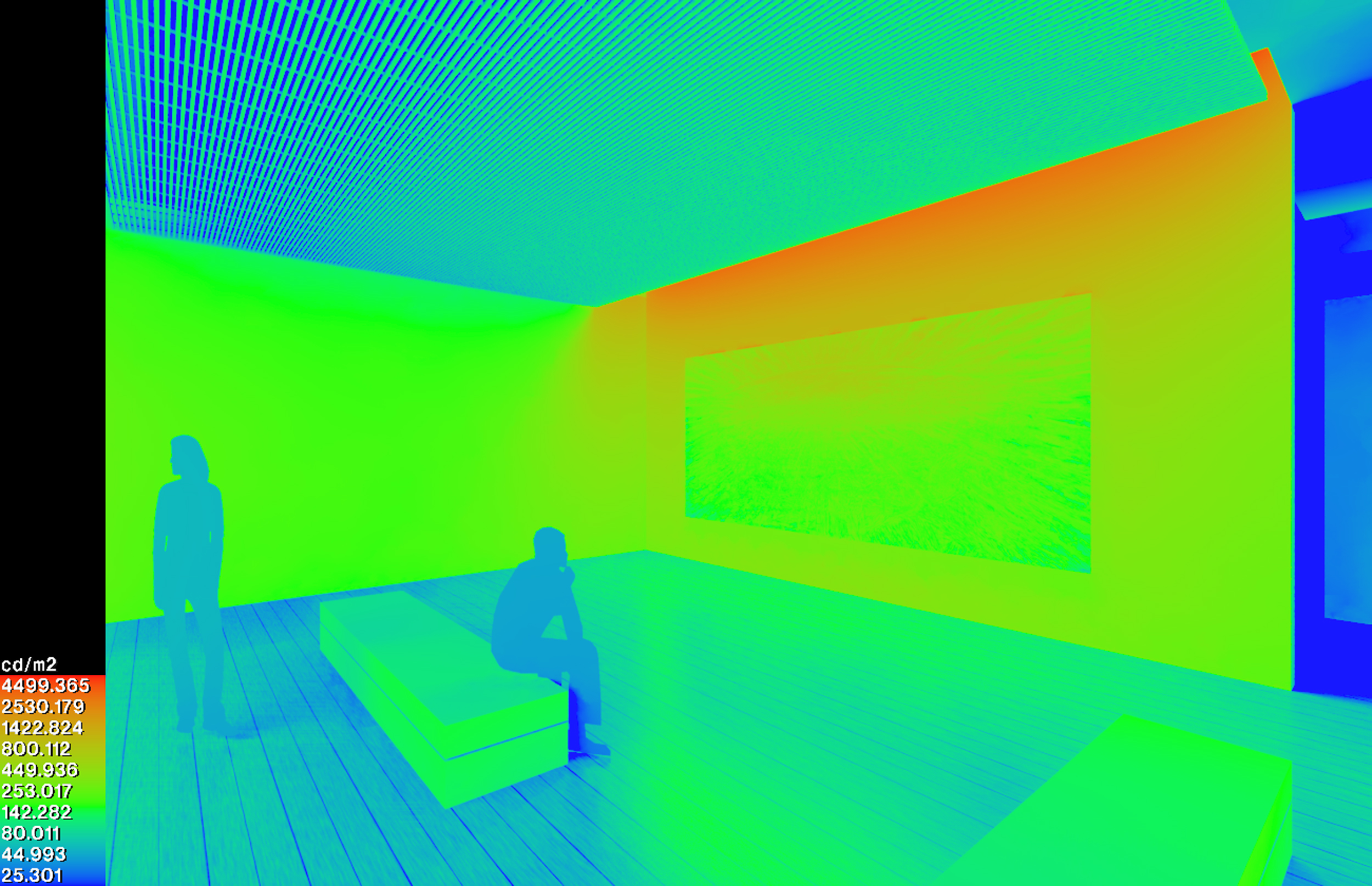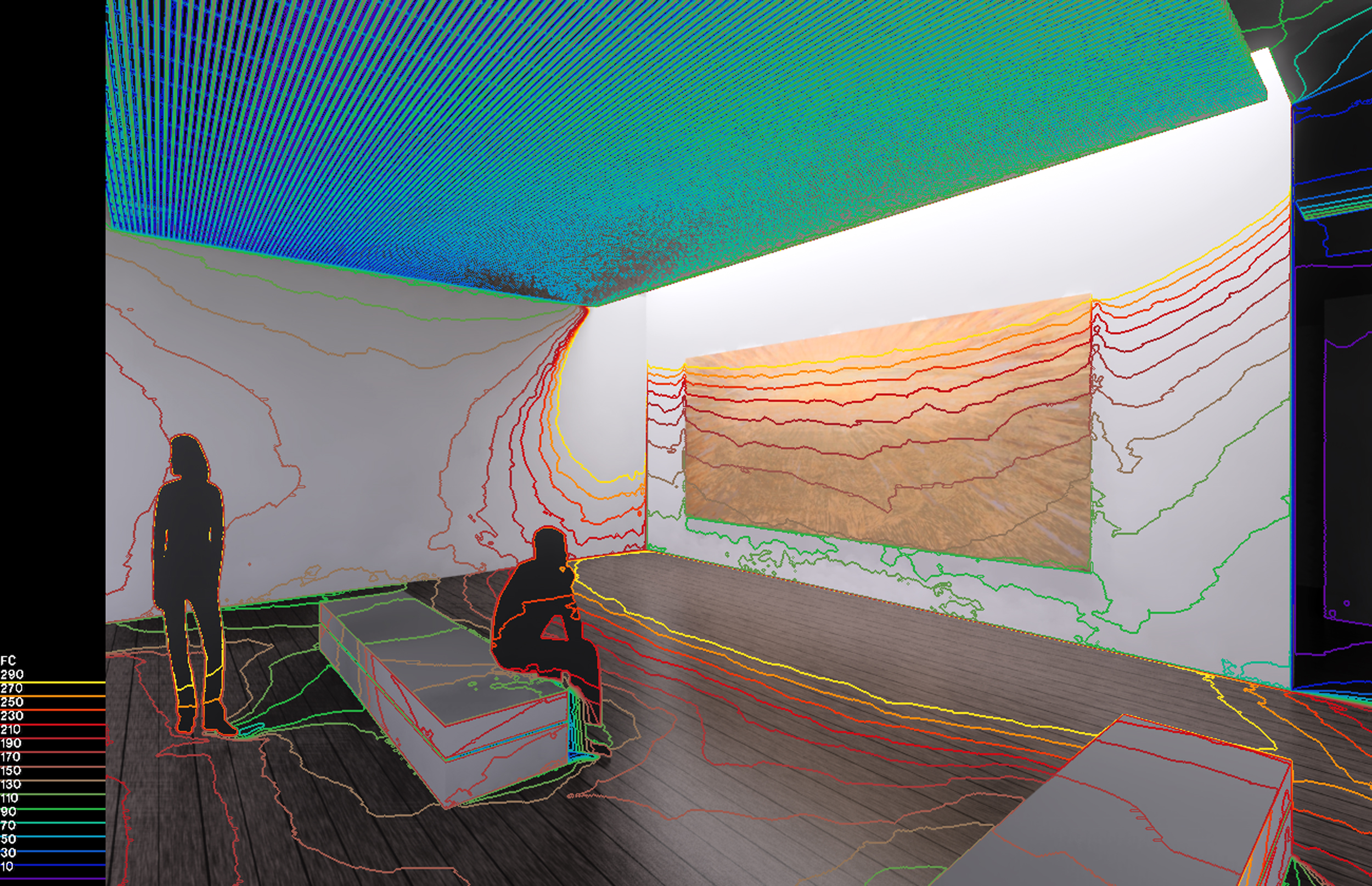Windhover Contemplative Center
This quiet building in a grove of trees on the Stanford campus is designed to provide a refuge from the intensity of daily life and a space for quiet reflection. The center is designed to be calming and technology-free, a response to the increasing stress of student life. Hidden courtyards are immediately visible, allowing visitors to discover each aspect of the center. The entryway begins with a path through trees and bamboo grove to reach the building interior. Once inside, rooms open to the mature oak glade beyond. Skylights carefully illuminate the “Windhover” series of paintings by the late Stanford professor and artist Nathan Oliveira with natural light. Rammed earth walls, wood surfaces, and water heighten the visitor’s sensory experience. Loisos + Ubbelohde provided luminous programming and analysis to establish the viewing conditions of the paintings similar to Oliviera’s studio, daylighting and shading design, climate responsive design analysis, and strategies for sustainable mechanical support systems.
SERVICES
• Predict and evaluate illumination levels and light distribution
• Predict and analyze luminance gradients and glare potential
• Analyze thermal and energy use implications of daylighting design
• Design and evaluate daylighting to exhibition and curatorial performance criteria
• Predict energy savings from daylight harvesting
• Coordinate daylighting and electrical lighting design
• Post-occupancy HDRI analysis of luminance and visual comfort
See examples of our Daylighting Projects →
• Analyze site conditions for solar access and shade potential
• Design sun control and glare control alternatives for local skies and climate conditions
• Evaluate shade alternatives for visual and thermal comfort
See examples of our Shading Design Projects →
• Annual hour-by-hour simulations of thermal conditions inside the building without mechanical systems
• Parametric analysis of the role of each building component in providing thermal comfort and autonomy
• Design recommendations for achieving greater thermal comfort and greater energy autonomy
See examples of our Thermal Comfort Projects →
• Simulating annual building energy use at all stages of design process
• Developing early energy use parametrics to identify energy saving opportunities in design alternatives
• Developing suites of energy strategies to reconsider conventional approaches to building energy use
• Comparison of mechanical strategies and HVAC systems in terms of energy use
• Green building certification
• Quantification of energy cost
• Future weather energy simulations
See examples of our Energy Modeling Projects →
SPECIALTY SERVICES
CURATORIAL DAYLIGHTING
In coordination with the architect and/or curator, we design the luminous environments for art.
- Inventory of Artwork and Conservation Requirements
- Review of Proposed Artwork Locations
- Physically Accurate Simulation or Physical Modeling of Predicted Daylight Conditions
- Performance Testing of Complex Shading and Glazing Assemblies
- Artwork Lux-hours Exposure for Conservation
- Light Distribution and Brightness for Visual Comfort
- Dynamic Shading Controls Recommendations
- Supervision of Full Scale Glazing and Shading Mockups
- Light Level Commissioning
L+U provides schematic system design for space conditioning and ventilation systems. We work in coordination with the architect, mechanical engineer, and mechanical subcontractor to create comfortable and sustainable environments that are architecturally-integrated, cost-effective, and low-maintenance.
- Preliminary system sizing and load calculations
- Systems diagrams and controls sequence of operation narrative
- Equipment performance and code compliance specifications
- Preliminary equipment specification
AWARDS
Civic Trust Award Winner
Society for College and University Planning and AIA Committee on Architecture for Education Honor Award
Society of American Architects, Best of Best Award
Society of American Architects, Award of Excellence
Chicago Athenaeum, American Architecture Award
California Council AIA Merit Award
SCUP/AIA-CAE, Excellence in Architecture Award
Radiance image of North Gallery showing surface brightness (left) and illumination levels (right).
Project Details
LOCATION: Palo Alto, CA
ARCHITECT: Aidllin Darling
Status: Occupied, 2014
Area: 4,000 sf
Client: Stanford University
